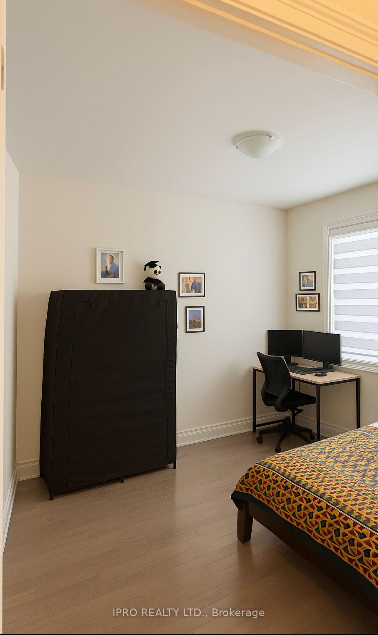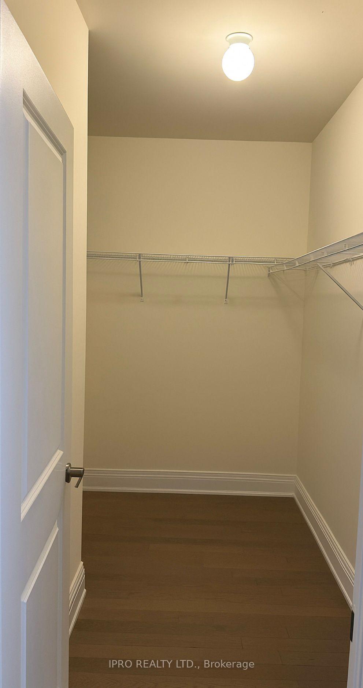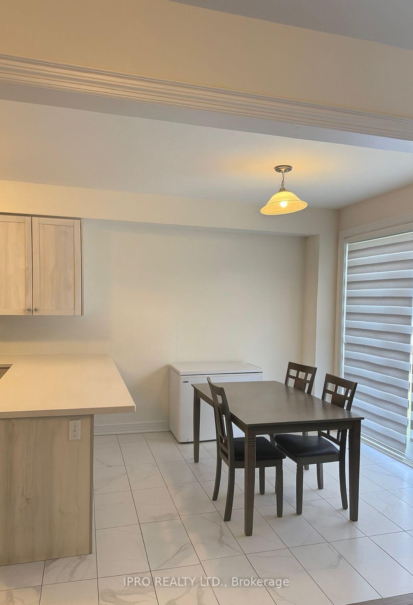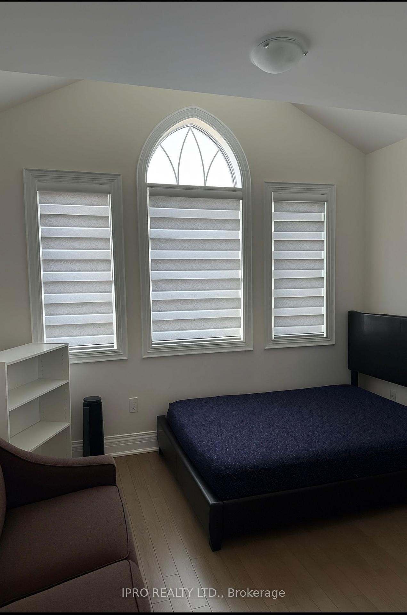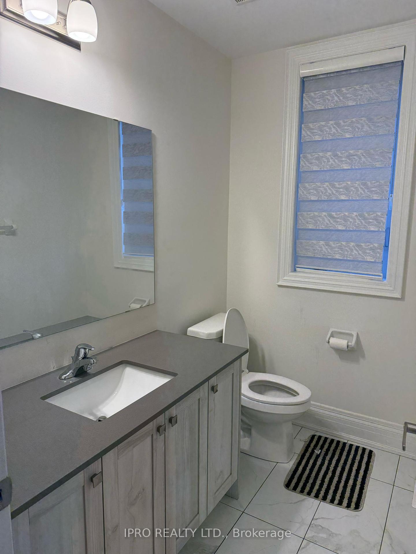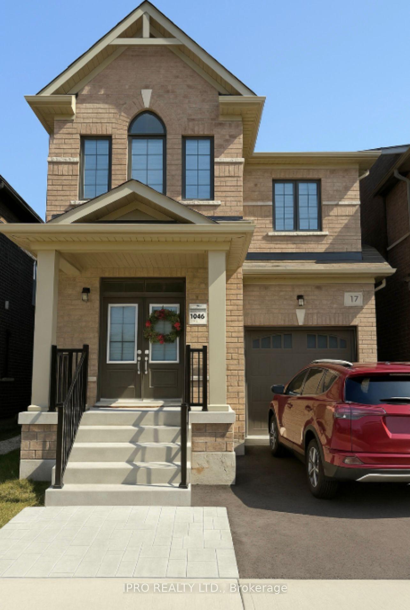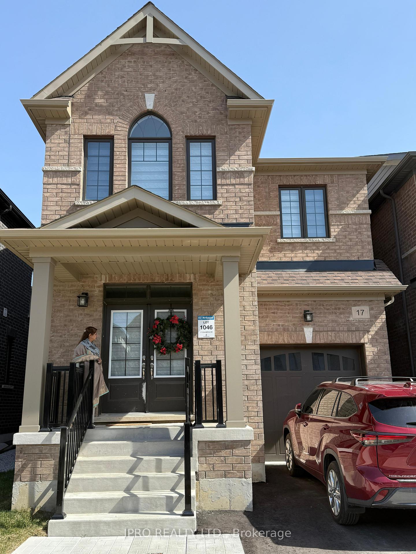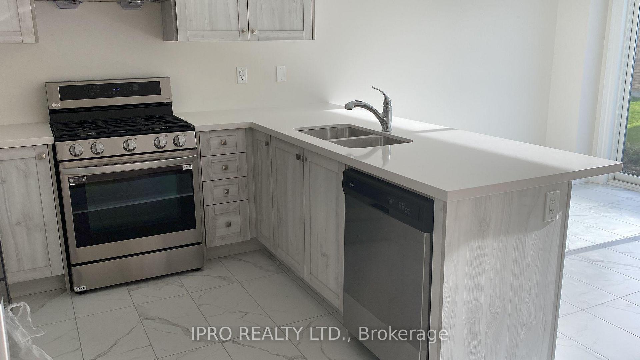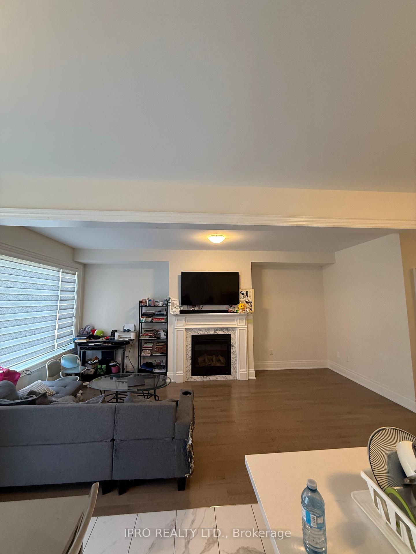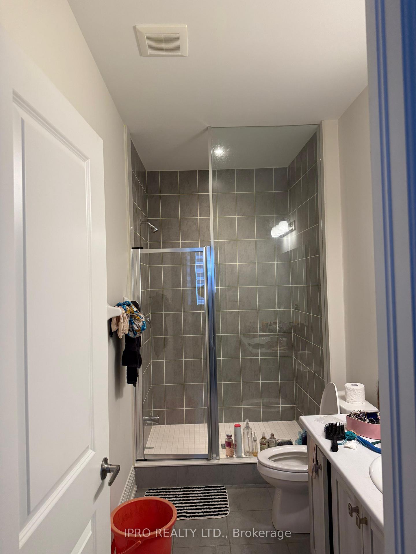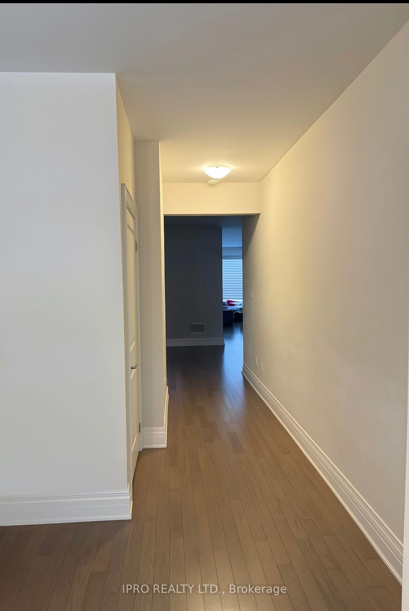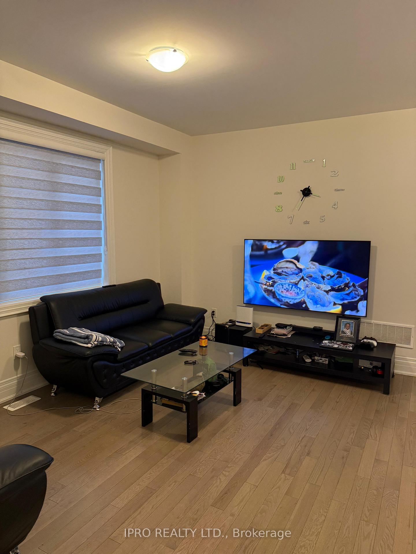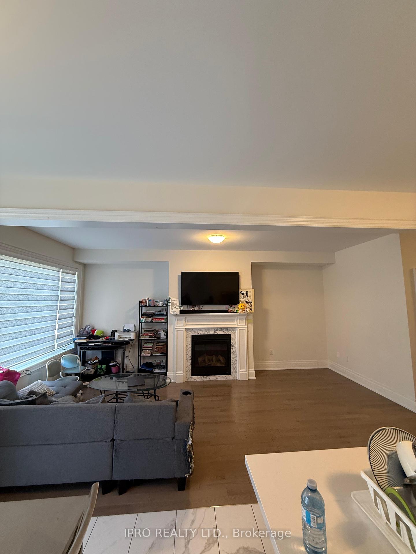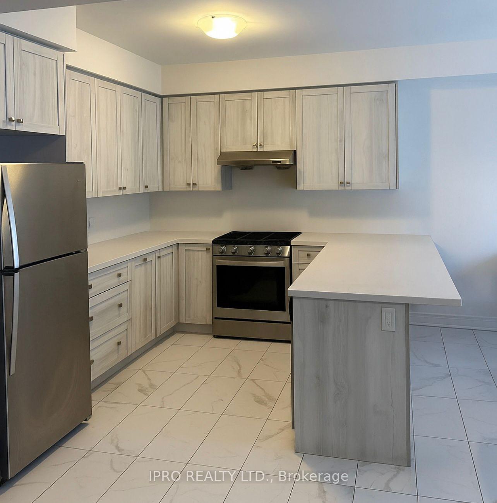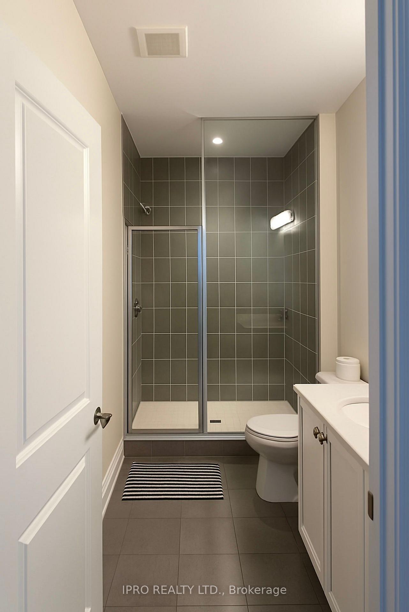$3,600
Available - For Rent
Listing ID: W12151744
17 Calabria Driv , Caledon, L7C 4L3, Peel
| Welcome to the newest area of Caledon. Very good Neighborhood. One and half year old Detached house with 4 bedroom. Two bedrooms with ensuite. Total 3 full washrooms on the second floor. Laundry on the main floor. Stainless Steel Appliances (Fridge, Stove, Dishwasher) , Washer and Dryer. Available from July 1, 2025. Tenant occupied; Need 48 hrs notice for appointment. Lock box for easy showing! Need AAA Tenants. Need Job letter, Pay stubs, Credit Report. Family preferred. No smoking! Tenant will pay for the Heat, Hydro, Hot water Tank, Water and Sewerage charges. Required First and Last months rent deposit |
| Price | $3,600 |
| Taxes: | $0.00 |
| Occupancy: | Tenant |
| Address: | 17 Calabria Driv , Caledon, L7C 4L3, Peel |
| Directions/Cross Streets: | Mclaughlin & Mayfield Road |
| Rooms: | 7 |
| Bedrooms: | 4 |
| Bedrooms +: | 0 |
| Family Room: | T |
| Basement: | Unfinished |
| Furnished: | Unfu |
| Level/Floor | Room | Length(ft) | Width(ft) | Descriptions | |
| Room 1 | Main | Family Ro | 10.5 | 19.02 | Open Concept, Large Window, Fireplace |
| Room 2 | Main | Kitchen | 10.99 | 6.56 | Breakfast Area, Stainless Steel Appl, Ceramic Floor |
| Room 3 | Main | Breakfast | 10.99 | 10.17 | Open Concept, Overlooks Backyard, Ceramic Floor |
| Room 4 | Second | Primary B | 11.64 | 16.99 | Hardwood Floor, 5 Pc Ensuite, Walk-In Closet(s) |
| Room 5 | Second | Bedroom 2 | 11.48 | 12 | Hardwood Floor, Closet, 3 Pc Ensuite |
| Room 6 | Second | Bedroom 3 | 11.71 | 11.61 | Hardwood Floor, Walk-In Closet(s) |
| Room 7 | Second | Bedroom 4 | 10.99 | 10.99 | Hardwood Floor, Bay Window |
| Room 8 | Main | Dining Ro | 14.99 | 10.33 | Large Window, Coffered Ceiling(s), Hardwood Floor |
| Washroom Type | No. of Pieces | Level |
| Washroom Type 1 | 5 | Second |
| Washroom Type 2 | 3 | Second |
| Washroom Type 3 | 3 | Second |
| Washroom Type 4 | 2 | Main |
| Washroom Type 5 | 0 | |
| Washroom Type 6 | 5 | Second |
| Washroom Type 7 | 3 | Second |
| Washroom Type 8 | 3 | Second |
| Washroom Type 9 | 2 | Main |
| Washroom Type 10 | 0 |
| Total Area: | 0.00 |
| Approximatly Age: | 0-5 |
| Property Type: | Detached |
| Style: | 2-Storey |
| Exterior: | Brick |
| Garage Type: | Attached |
| Drive Parking Spaces: | 2 |
| Pool: | None |
| Laundry Access: | Other |
| Approximatly Age: | 0-5 |
| Approximatly Square Footage: | 2000-2500 |
| CAC Included: | N |
| Water Included: | N |
| Cabel TV Included: | N |
| Common Elements Included: | N |
| Heat Included: | N |
| Parking Included: | Y |
| Condo Tax Included: | N |
| Building Insurance Included: | N |
| Fireplace/Stove: | Y |
| Heat Type: | Forced Air |
| Central Air Conditioning: | Central Air |
| Central Vac: | N |
| Laundry Level: | Syste |
| Ensuite Laundry: | F |
| Sewers: | Sewer |
| Although the information displayed is believed to be accurate, no warranties or representations are made of any kind. |
| IPRO REALTY LTD. |
|
|

Wally Islam
Real Estate Broker
Dir:
416-949-2626
Bus:
416-293-8500
Fax:
905-913-8585
| Book Showing | Email a Friend |
Jump To:
At a Glance:
| Type: | Freehold - Detached |
| Area: | Peel |
| Municipality: | Caledon |
| Neighbourhood: | Rural Caledon |
| Style: | 2-Storey |
| Approximate Age: | 0-5 |
| Beds: | 4 |
| Baths: | 4 |
| Fireplace: | Y |
| Pool: | None |
Locatin Map:
