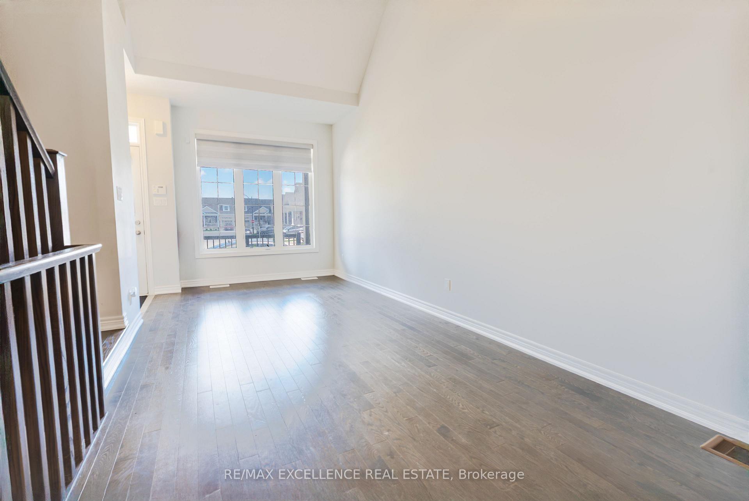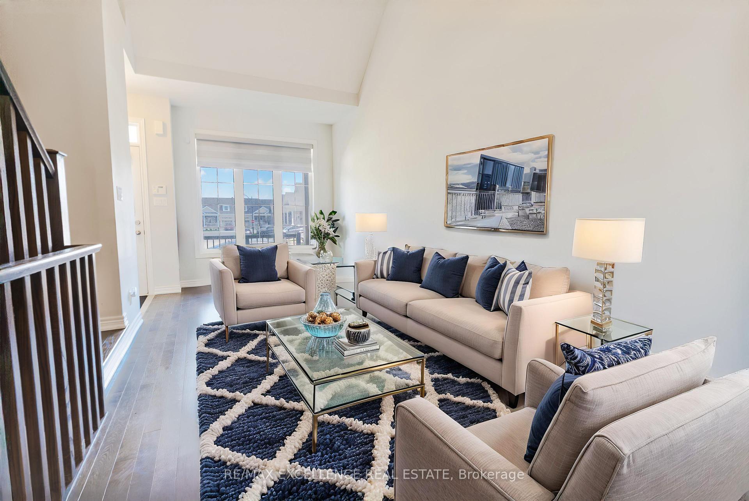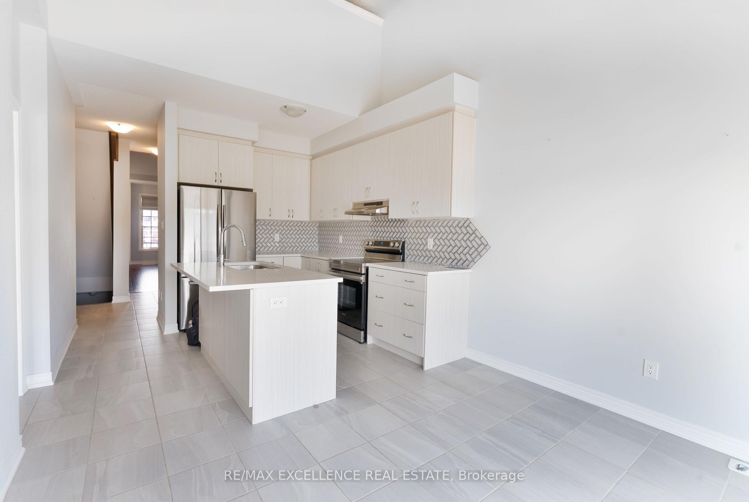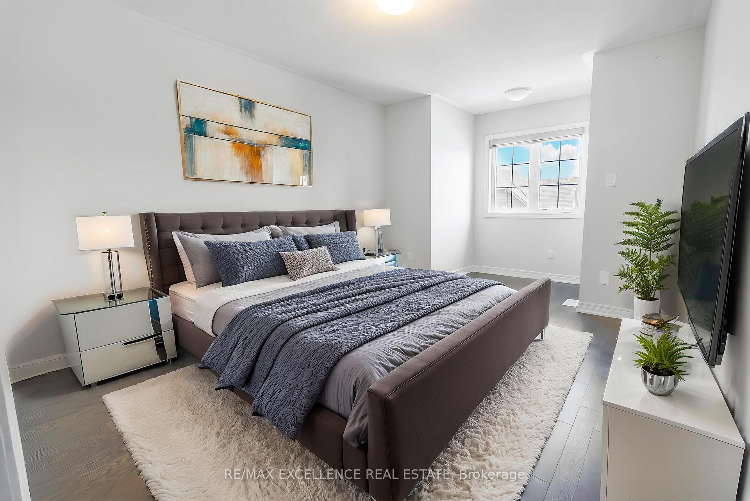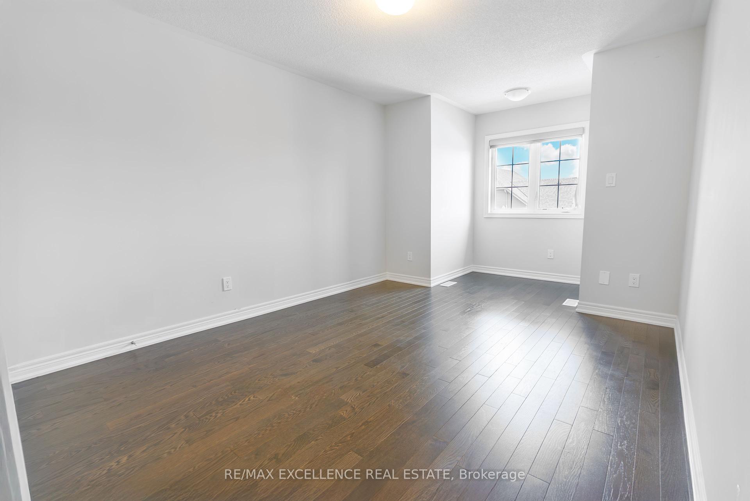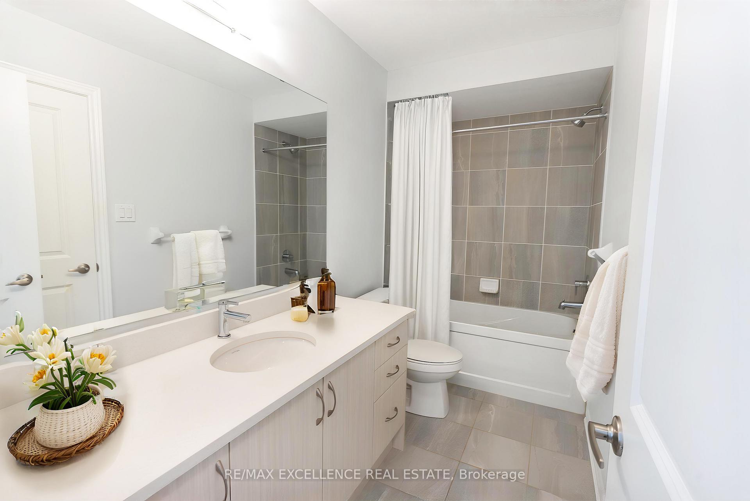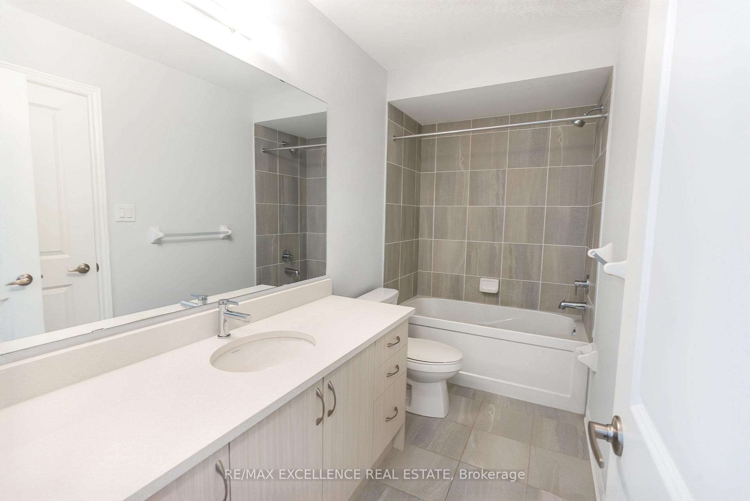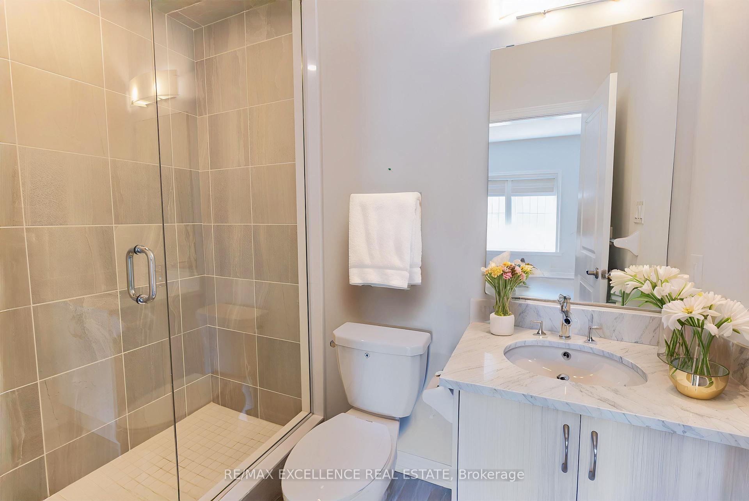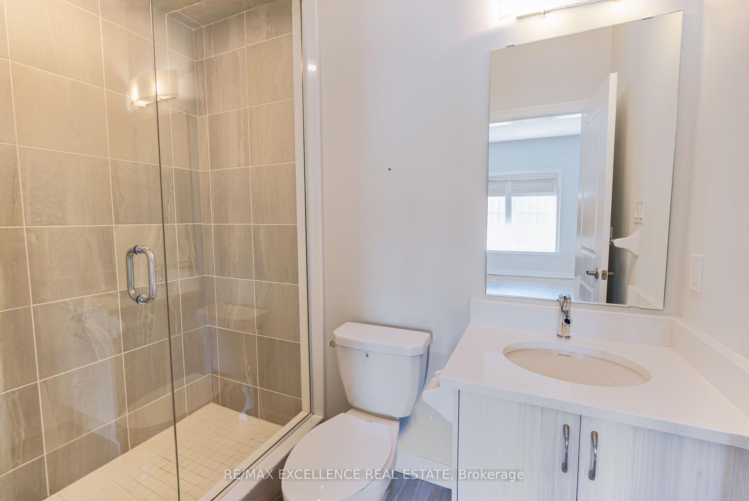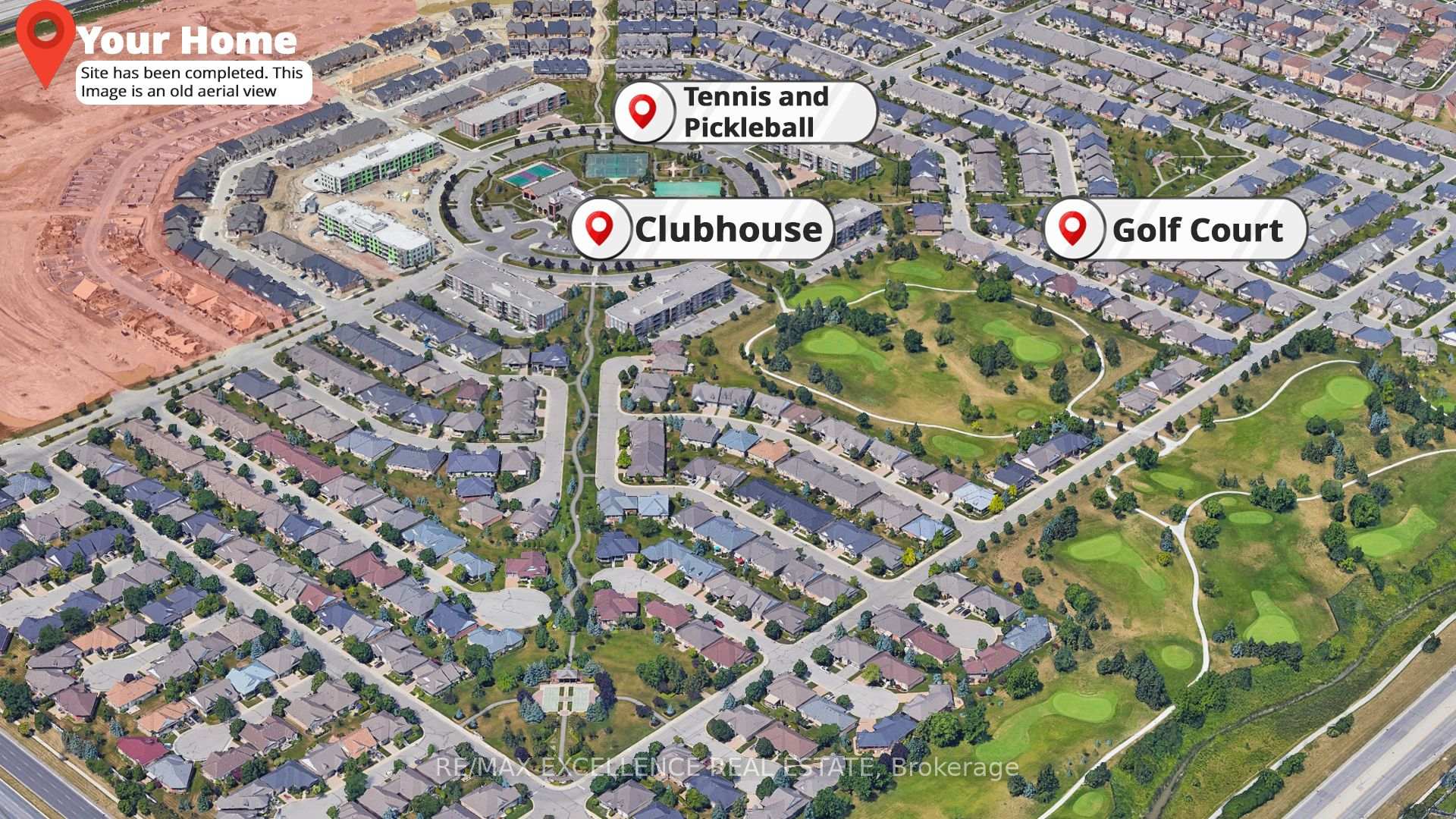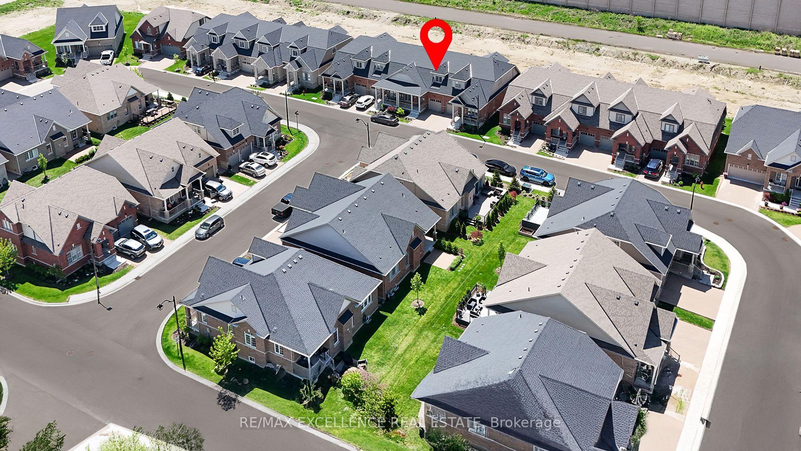$699,000
Available - For Sale
Listing ID: W12233562
28 Bluestone Cres , Brampton, L6R 4B8, Peel
| Upgraded 2 Bed + 3 Bath Bungaloft , Backyard Deck & Clubhouse Amenities! This bright and modern home features an open-concept layout, a stylish kitchen with a center island, and a walkout to a private deck, perfect for entertaining. The main-floor primary bedroom includes a walk-in closet and a 3-piece ensuite. Upstairs, a spacious loft offers a second bedroom with a semi-ensuite, great for guests or a home office. The massive unfinished basement is ready for customization or potential rental space. Enjoy hassle-free living with snow removal and lawn care included. Pets are allowed, so your furry friends can feel right at home too! Residents have full access to a premium clubhouse with an indoor pool, sauna, gym, auditorium, lounge, and 9-hole golf course. |
| Price | $699,000 |
| Taxes: | $5501.05 |
| Occupancy: | Vacant |
| Address: | 28 Bluestone Cres , Brampton, L6R 4B8, Peel |
| Postal Code: | L6R 4B8 |
| Province/State: | Peel |
| Directions/Cross Streets: | Highway 410 & Sandalwood Pkwy |
| Level/Floor | Room | Length(ft) | Width(ft) | Descriptions | |
| Room 1 | Main | Living Ro | 13.58 | 8.1 | Combined w/Dining, Hardwood Floor, Window |
| Room 2 | Main | Dining Ro | 13.58 | 8.1 | Combined w/Living, Hardwood Floor, Open Concept |
| Room 3 | Main | Kitchen | 10.99 | 10.59 | Modern Kitchen, Centre Island, Backsplash |
| Room 4 | Main | Breakfast | 13.09 | 9.09 | Tile Floor, Open Concept, W/O To Deck |
| Room 5 | Main | Primary B | Hardwood Floor, Walk-In Closet(s), 3 Pc Bath | ||
| Room 6 | Second | Family Ro | 13.58 | 12.6 | Hardwood Floor, Open Concept, Semi Ensuite |
| Room 7 | Second | Bedroom 2 | 10.99 | 9.09 | Hardwood Floor, Closet, Semi Ensuite |
| Washroom Type | No. of Pieces | Level |
| Washroom Type 1 | 2 | Main |
| Washroom Type 2 | 3 | Main |
| Washroom Type 3 | 4 | Second |
| Washroom Type 4 | 0 | |
| Washroom Type 5 | 0 | |
| Washroom Type 6 | 2 | Main |
| Washroom Type 7 | 3 | Main |
| Washroom Type 8 | 4 | Second |
| Washroom Type 9 | 0 | |
| Washroom Type 10 | 0 |
| Total Area: | 0.00 |
| Sprinklers: | Secu |
| Washrooms: | 3 |
| Heat Type: | Forced Air |
| Central Air Conditioning: | Central Air |
$
%
Years
This calculator is for demonstration purposes only. Always consult a professional
financial advisor before making personal financial decisions.
| Although the information displayed is believed to be accurate, no warranties or representations are made of any kind. |
| RE/MAX EXCELLENCE REAL ESTATE |
|
|

Wally Islam
Real Estate Broker
Dir:
416-949-2626
Bus:
416-293-8500
Fax:
905-913-8585
| Book Showing | Email a Friend |
Jump To:
At a Glance:
| Type: | Com - Condo Townhouse |
| Area: | Peel |
| Municipality: | Brampton |
| Neighbourhood: | Sandringham-Wellington |
| Style: | Bungaloft |
| Tax: | $5,501.05 |
| Maintenance Fee: | $551.17 |
| Beds: | 2 |
| Baths: | 3 |
| Fireplace: | N |
Locatin Map:
Payment Calculator:

