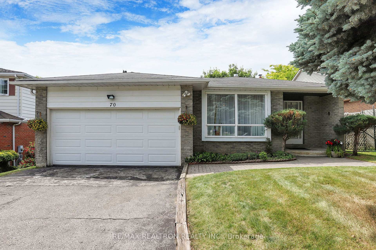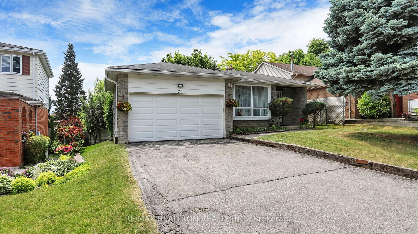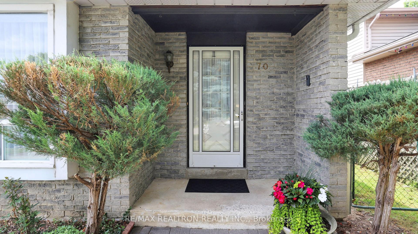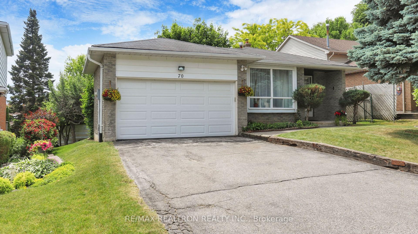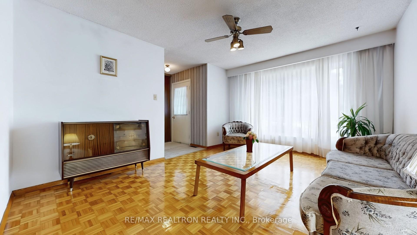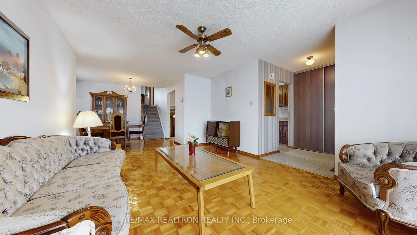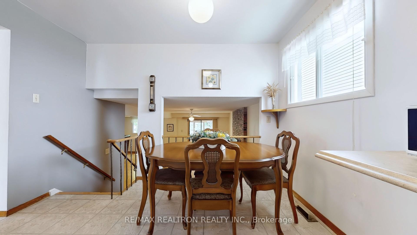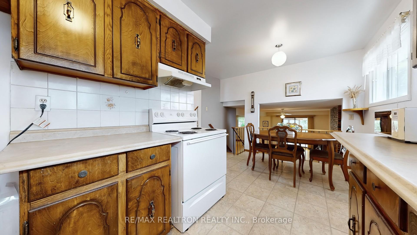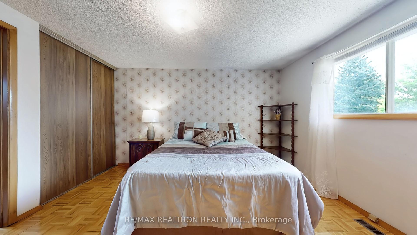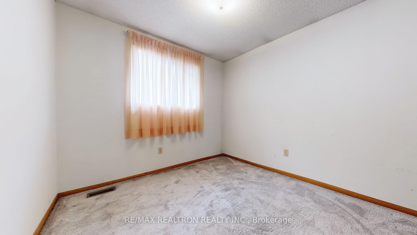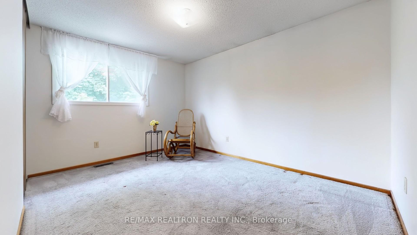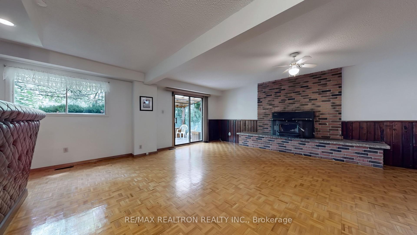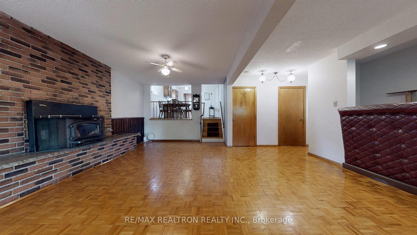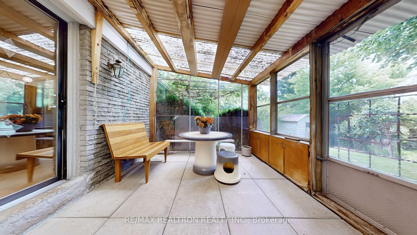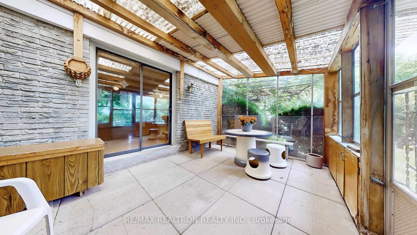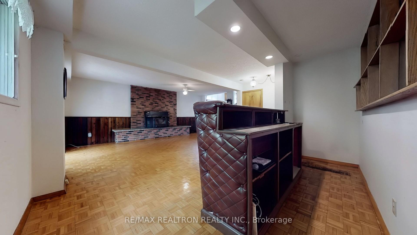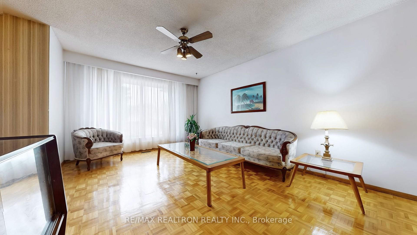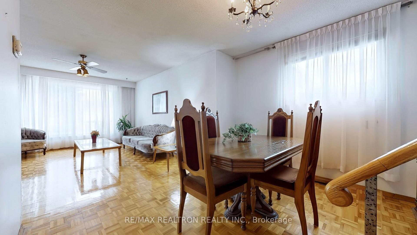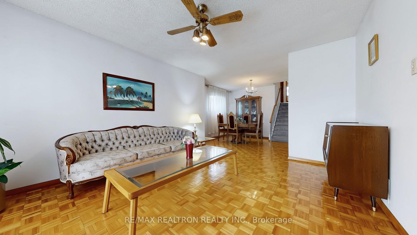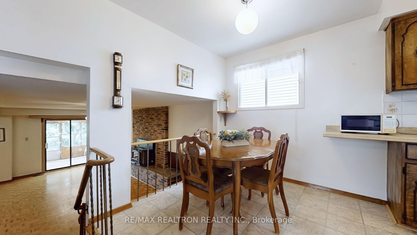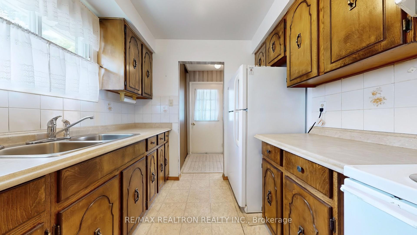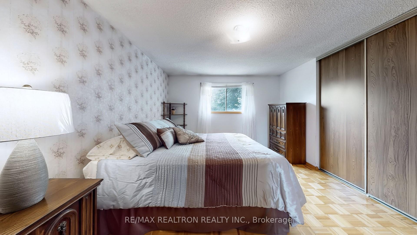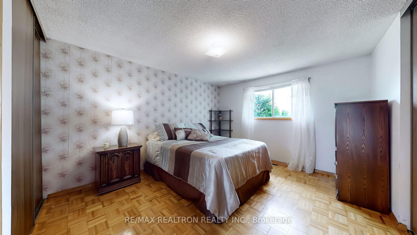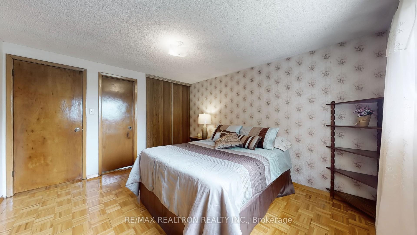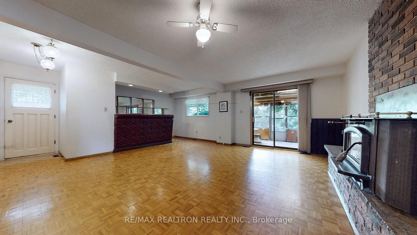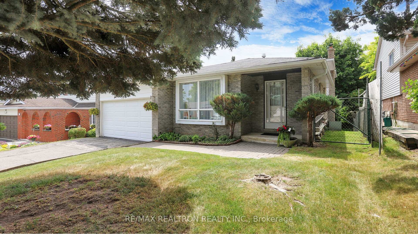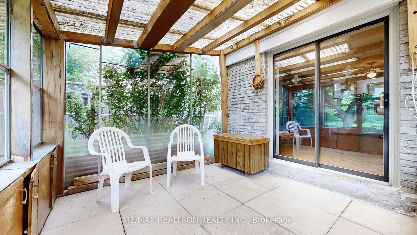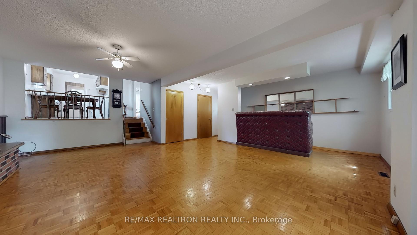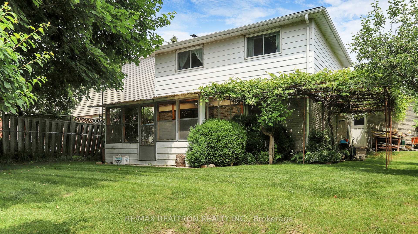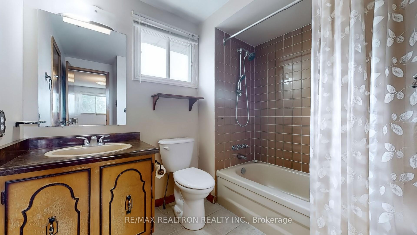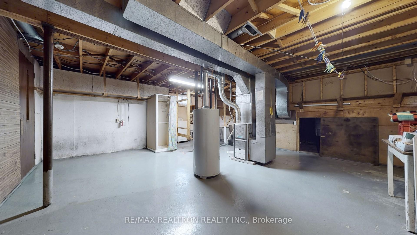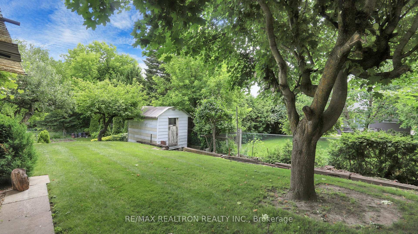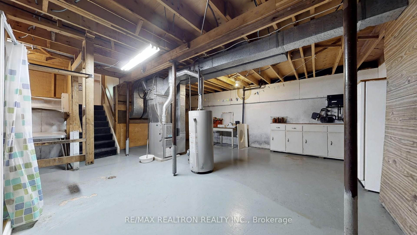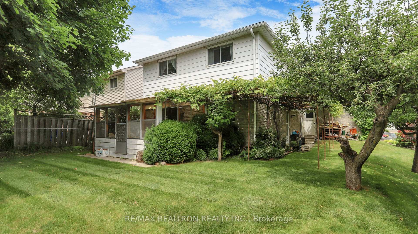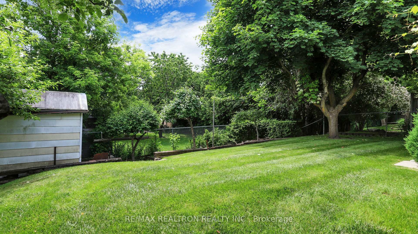$789,000
Available - For Sale
Listing ID: N12233227
70 Porter Stre , Bradford West Gwillimbury, L3Z 1E8, Simcoe
| Welcome to 70 Porter Street, a beautifully maintained property in the heart of Bradford. This charming home offers 3 spacious bedrooms, a bright and airy living room, an inviting dining area, and a cozy family room. Step into the sunroom, a perfect retreat for relaxation, which leads you to a well-tended backyard boasting fruit trees and a lush vineyard, a true haven for nature enthusiasts. The property also features a double garage and a driveway with ample space for up to 4vehicles. With shingles replaced in 2017, this home has been thoughtfully cared for and isr eady for its next chapter. Conveniently located near schools, parks, and amenities, this residence combines comfort, functionality, and timeless charm. Don't miss the opportunity to make this gem your own! |
| Price | $789,000 |
| Taxes: | $4442.30 |
| Occupancy: | Owner |
| Address: | 70 Porter Stre , Bradford West Gwillimbury, L3Z 1E8, Simcoe |
| Directions/Cross Streets: | Barrie/Britannia Ave/Holland St E. |
| Rooms: | 8 |
| Bedrooms: | 3 |
| Bedrooms +: | 0 |
| Family Room: | T |
| Basement: | Unfinished |
| Level/Floor | Room | Length(ft) | Width(ft) | Descriptions | |
| Room 1 | Main | Living Ro | 11.91 | 15.48 | Open Concept, Parquet, Overlooks Frontyard |
| Room 2 | Main | Dining Ro | 10.96 | 10.17 | Open Concept, Parquet |
| Room 3 | Main | Kitchen | 6.89 | 9.15 | Open Concept, Double Sink, Breakfast Area |
| Room 4 | Main | Breakfast | 11.32 | 7.87 | Open Concept, Overlooks Family, Tile Floor |
| Room 5 | Lower | Family Ro | 21.45 | 22.73 | Fireplace, W/O To Patio, Bar Sink |
| Room 6 | Upper | Primary B | 12.86 | 11.32 | Parquet, Ensuite Bath, His and Hers Closets |
| Room 7 | Upper | Bedroom 2 | 12.43 | 9.41 | Closet, Broadloom |
| Room 8 | Upper | Bedroom 3 | 9.05 | 9.38 | Closet, Broadloom |
| Room 9 | Basement | Furnace R | 20.01 | 13.12 | |
| Room 10 | Main | 38.84 | 4.66 | ||
| Room 11 | Basement | Laundry | 8.2 | 7.38 |
| Washroom Type | No. of Pieces | Level |
| Washroom Type 1 | 4 | Upper |
| Washroom Type 2 | 2 | Lower |
| Washroom Type 3 | 1 | Basement |
| Washroom Type 4 | 0 | |
| Washroom Type 5 | 0 | |
| Washroom Type 6 | 4 | Upper |
| Washroom Type 7 | 2 | Lower |
| Washroom Type 8 | 1 | Basement |
| Washroom Type 9 | 0 | |
| Washroom Type 10 | 0 |
| Total Area: | 0.00 |
| Approximatly Age: | 31-50 |
| Property Type: | Detached |
| Style: | Backsplit 4 |
| Exterior: | Brick |
| Garage Type: | Attached |
| (Parking/)Drive: | Available, |
| Drive Parking Spaces: | 4 |
| Park #1 | |
| Parking Type: | Available, |
| Park #2 | |
| Parking Type: | Available |
| Park #3 | |
| Parking Type: | Front Yard |
| Pool: | None |
| Approximatly Age: | 31-50 |
| Approximatly Square Footage: | 1500-2000 |
| Property Features: | Fenced Yard, Park |
| CAC Included: | N |
| Water Included: | N |
| Cabel TV Included: | N |
| Common Elements Included: | N |
| Heat Included: | N |
| Parking Included: | N |
| Condo Tax Included: | N |
| Building Insurance Included: | N |
| Fireplace/Stove: | Y |
| Heat Type: | Forced Air |
| Central Air Conditioning: | Central Air |
| Central Vac: | N |
| Laundry Level: | Syste |
| Ensuite Laundry: | F |
| Sewers: | Sewer |
$
%
Years
This calculator is for demonstration purposes only. Always consult a professional
financial advisor before making personal financial decisions.
| Although the information displayed is believed to be accurate, no warranties or representations are made of any kind. |
| RE/MAX REALTRON REALTY INC. |
|
|

Wally Islam
Real Estate Broker
Dir:
416-949-2626
Bus:
416-293-8500
Fax:
905-913-8585
| Virtual Tour | Book Showing | Email a Friend |
Jump To:
At a Glance:
| Type: | Freehold - Detached |
| Area: | Simcoe |
| Municipality: | Bradford West Gwillimbury |
| Neighbourhood: | Bradford |
| Style: | Backsplit 4 |
| Approximate Age: | 31-50 |
| Tax: | $4,442.3 |
| Beds: | 3 |
| Baths: | 3 |
| Fireplace: | Y |
| Pool: | None |
Locatin Map:
Payment Calculator:
