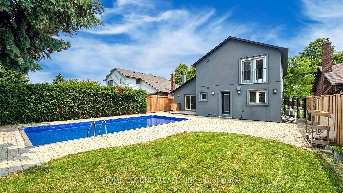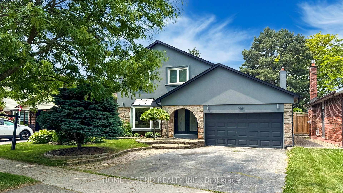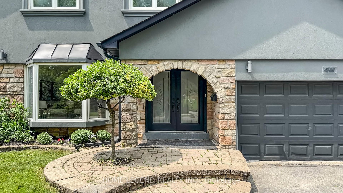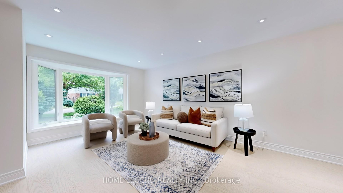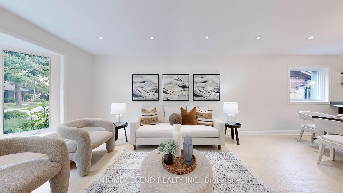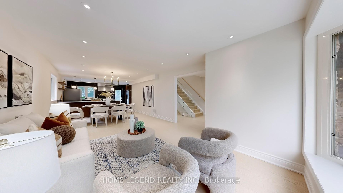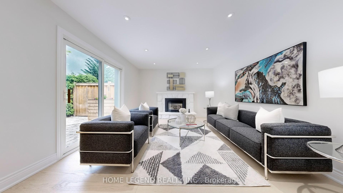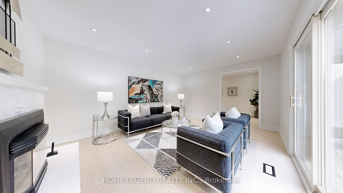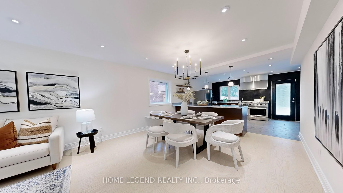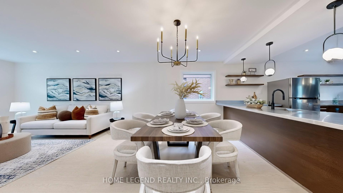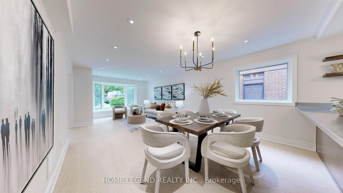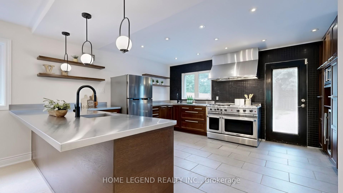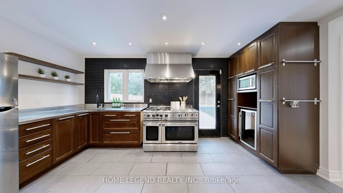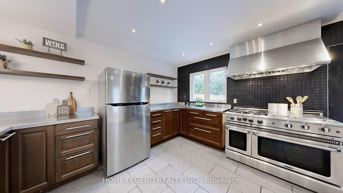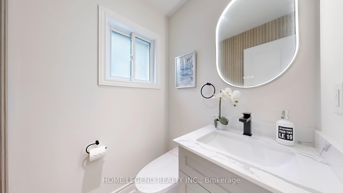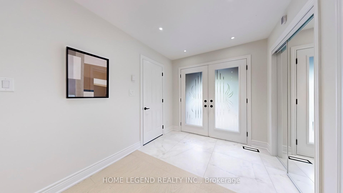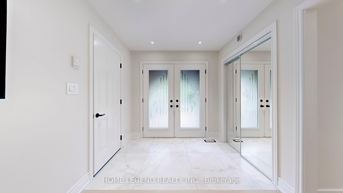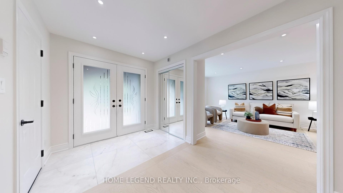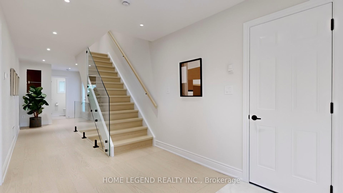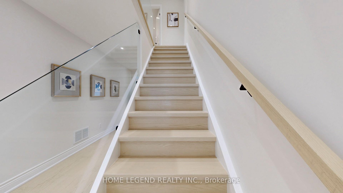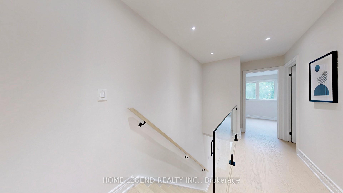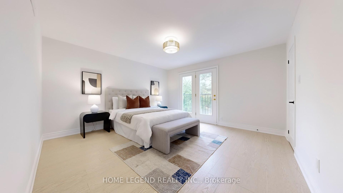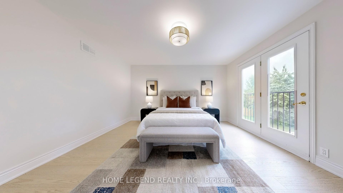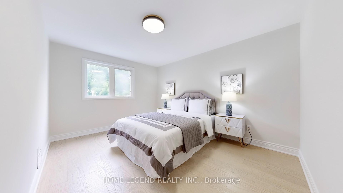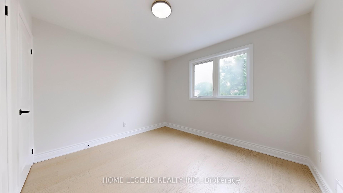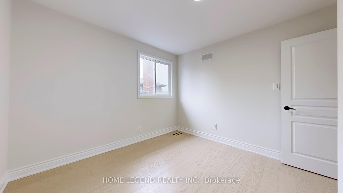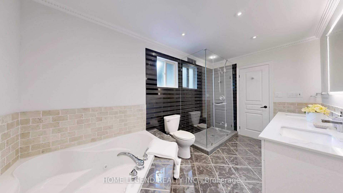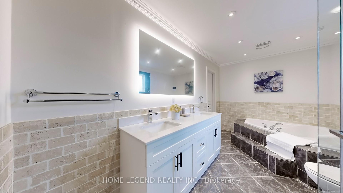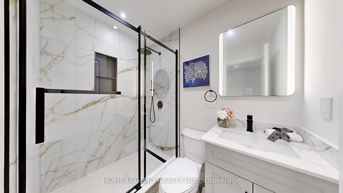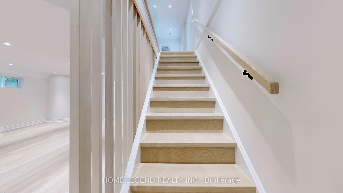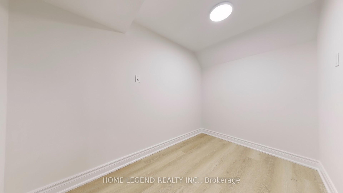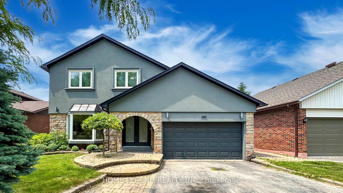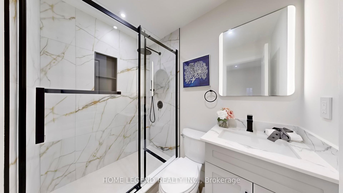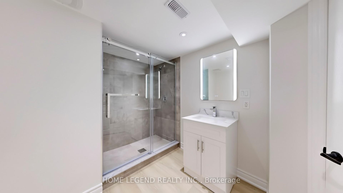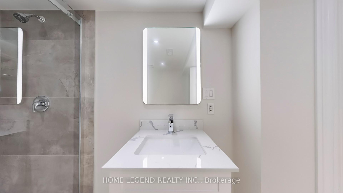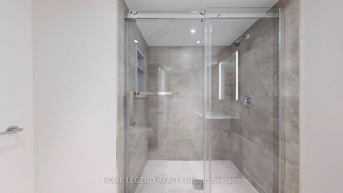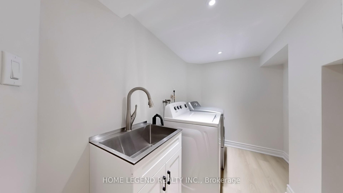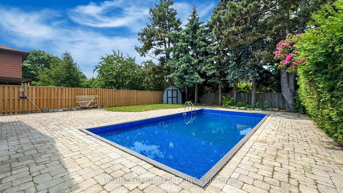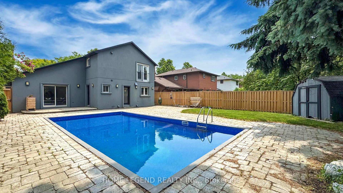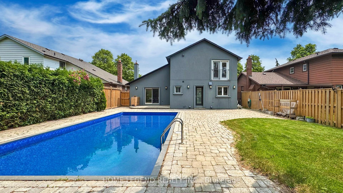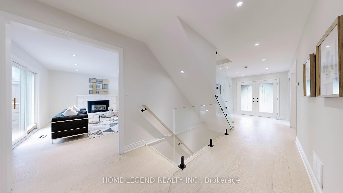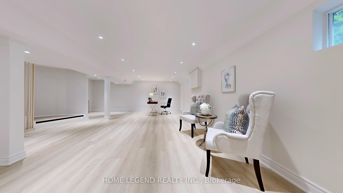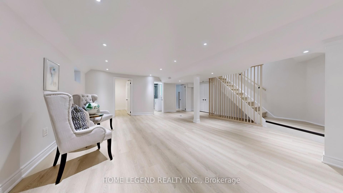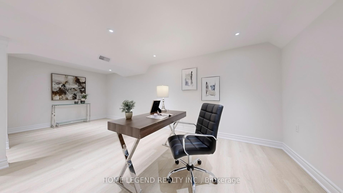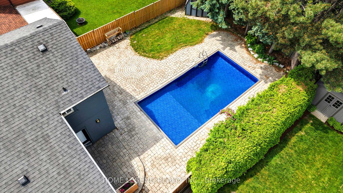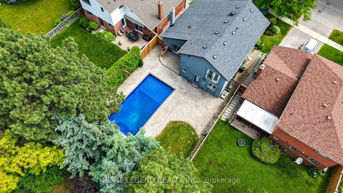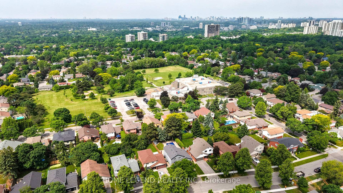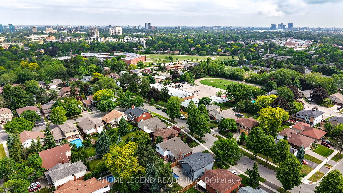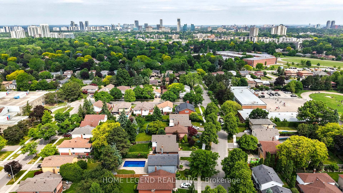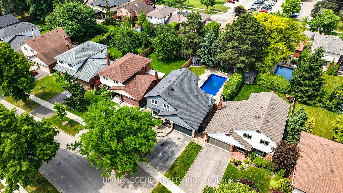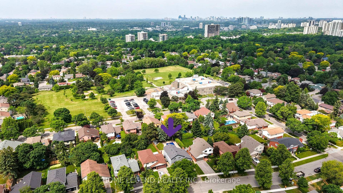$1,688,000
Available - For Sale
Listing ID: C12232249
48 Avonwick Gate , Toronto, M3A 2M6, Toronto
| Welcome to 48 Avonwick Gate, a luxurious and newly renovated detached home in one of North York's most desirable communities. Situated on a generous 51' x 128' lot, this stunning property offers over 3,000 sq ft of elegant living space with 4 bedrooms and 4 bathrooms. Over $200,000 has been invested in high-end upgrades, including brand new engineered hardwood floors, a custom hardwood staircase with sleek glass railings, smooth ceilings, fresh paint, LED pot lights, and a designer kitchen featuring a premium 48-inch Capital gas range, matching high-performance range hood, and a touchless sensor-activated faucet. All bathrooms have been tastefully updated with modern finishes, including a spa-like primary ensuite with a luxurious whirlpool tub. The fully finished basement offers additional living space with new vinyl flooring, pot lights, smooth ceilings, a stylish laundry area, and a modern 3-piece bathroom. Additional highlights include direct garage access on the main level and a private 16' x 32' swimming pool, perfect for summer relaxation and entertaining. Ideally located just minutes from Highway 401, Don Valley Parkway, public transit, Parkway Mall, top-rated schools, parks, and restaurants, this move-in-ready home offers the perfect blend of luxury, comfort, and convenience. Dont miss this rare opportunity! |
| Price | $1,688,000 |
| Taxes: | $6847.11 |
| Occupancy: | Vacant |
| Address: | 48 Avonwick Gate , Toronto, M3A 2M6, Toronto |
| Directions/Cross Streets: | Lawrence & Underhill Dr |
| Rooms: | 8 |
| Rooms +: | 1 |
| Bedrooms: | 4 |
| Bedrooms +: | 0 |
| Family Room: | T |
| Basement: | Finished, Full |
| Level/Floor | Room | Length(ft) | Width(ft) | Descriptions | |
| Room 1 | Ground | Living Ro | 24.73 | 13.19 | Hardwood Floor, Combined w/Dining, Bay Window |
| Room 2 | Ground | Dining Ro | 24.73 | 13.19 | Hardwood Floor, Combined w/Living, Open Concept |
| Room 3 | Ground | Kitchen | 13.48 | 16.33 | Tile Floor, Stainless Steel Appl, W/O To Yard |
| Room 4 | Ground | Family Ro | 16.33 | 12.4 | Hardwood Floor, Gas Fireplace, W/O To Yard |
| Room 5 | Second | Primary B | 14.01 | 13.84 | Hardwood Floor, Juliette Balcony, Overlooks Pool |
| Room 6 | Second | Bedroom 2 | 14.83 | 13.84 | Hardwood Floor, Window |
| Room 7 | Second | Bedroom 3 | 11.09 | 10.07 | Hardwood Floor, Closet, Window |
| Room 8 | Second | Bedroom 4 | 10.59 | 10.59 | Hardwood Floor, Window |
| Room 9 | Basement | Recreatio | 27.81 | 20.93 | Vinyl Floor, 3 Pc Bath, Pot Lights |
| Washroom Type | No. of Pieces | Level |
| Washroom Type 1 | 5 | Second |
| Washroom Type 2 | 3 | Second |
| Washroom Type 3 | 2 | Ground |
| Washroom Type 4 | 3 | Basement |
| Washroom Type 5 | 0 | |
| Washroom Type 6 | 5 | Second |
| Washroom Type 7 | 3 | Second |
| Washroom Type 8 | 2 | Ground |
| Washroom Type 9 | 3 | Basement |
| Washroom Type 10 | 0 |
| Total Area: | 0.00 |
| Property Type: | Detached |
| Style: | 2-Storey |
| Exterior: | Stucco (Plaster) |
| Garage Type: | Built-In |
| (Parking/)Drive: | Private |
| Drive Parking Spaces: | 3 |
| Park #1 | |
| Parking Type: | Private |
| Park #2 | |
| Parking Type: | Private |
| Pool: | Inground |
| Other Structures: | Garden Shed |
| Approximatly Square Footage: | 2000-2500 |
| CAC Included: | N |
| Water Included: | N |
| Cabel TV Included: | N |
| Common Elements Included: | N |
| Heat Included: | N |
| Parking Included: | N |
| Condo Tax Included: | N |
| Building Insurance Included: | N |
| Fireplace/Stove: | Y |
| Heat Type: | Forced Air |
| Central Air Conditioning: | Central Air |
| Central Vac: | N |
| Laundry Level: | Syste |
| Ensuite Laundry: | F |
| Sewers: | Sewer |
$
%
Years
This calculator is for demonstration purposes only. Always consult a professional
financial advisor before making personal financial decisions.
| Although the information displayed is believed to be accurate, no warranties or representations are made of any kind. |
| HOME LEGEND REALTY INC. |
|
|

Wally Islam
Real Estate Broker
Dir:
416-949-2626
Bus:
416-293-8500
Fax:
905-913-8585
| Virtual Tour | Book Showing | Email a Friend |
Jump To:
At a Glance:
| Type: | Freehold - Detached |
| Area: | Toronto |
| Municipality: | Toronto C13 |
| Neighbourhood: | Parkwoods-Donalda |
| Style: | 2-Storey |
| Tax: | $6,847.11 |
| Beds: | 4 |
| Baths: | 4 |
| Fireplace: | Y |
| Pool: | Inground |
Locatin Map:
Payment Calculator:
