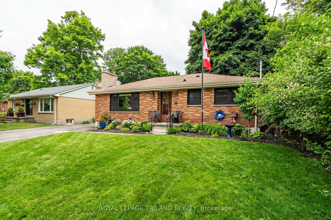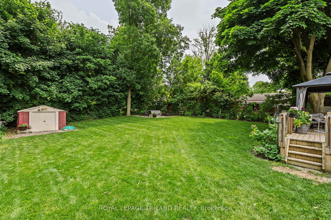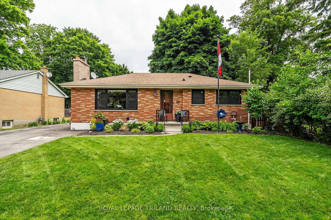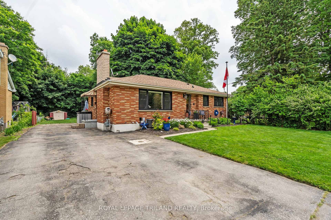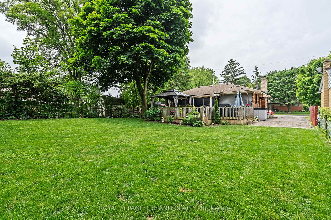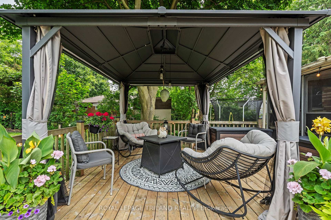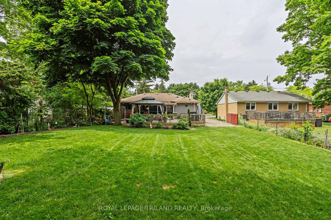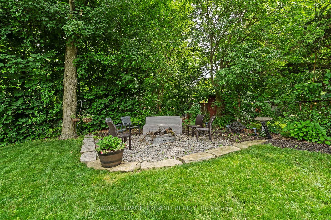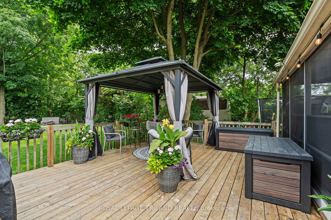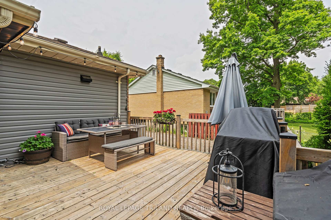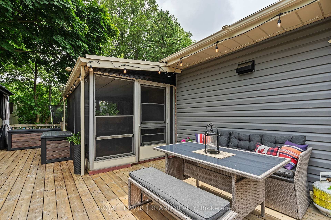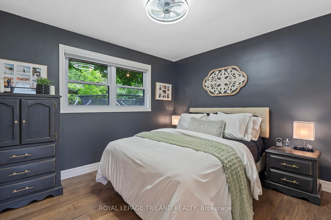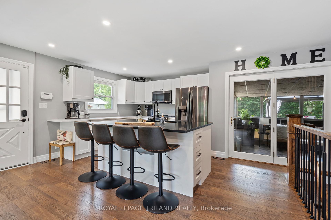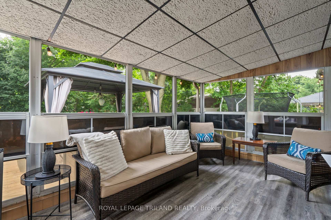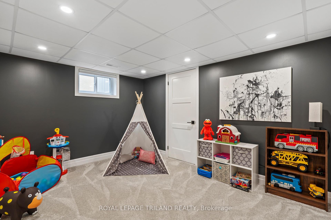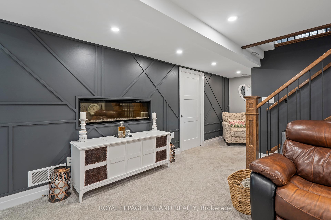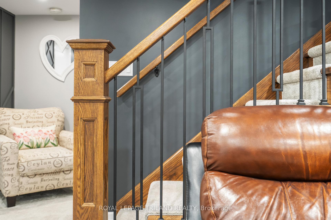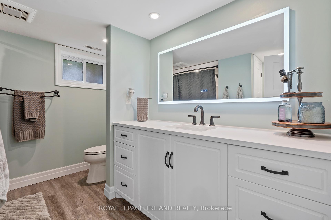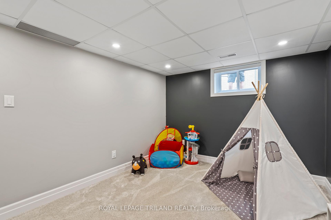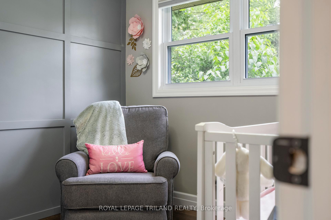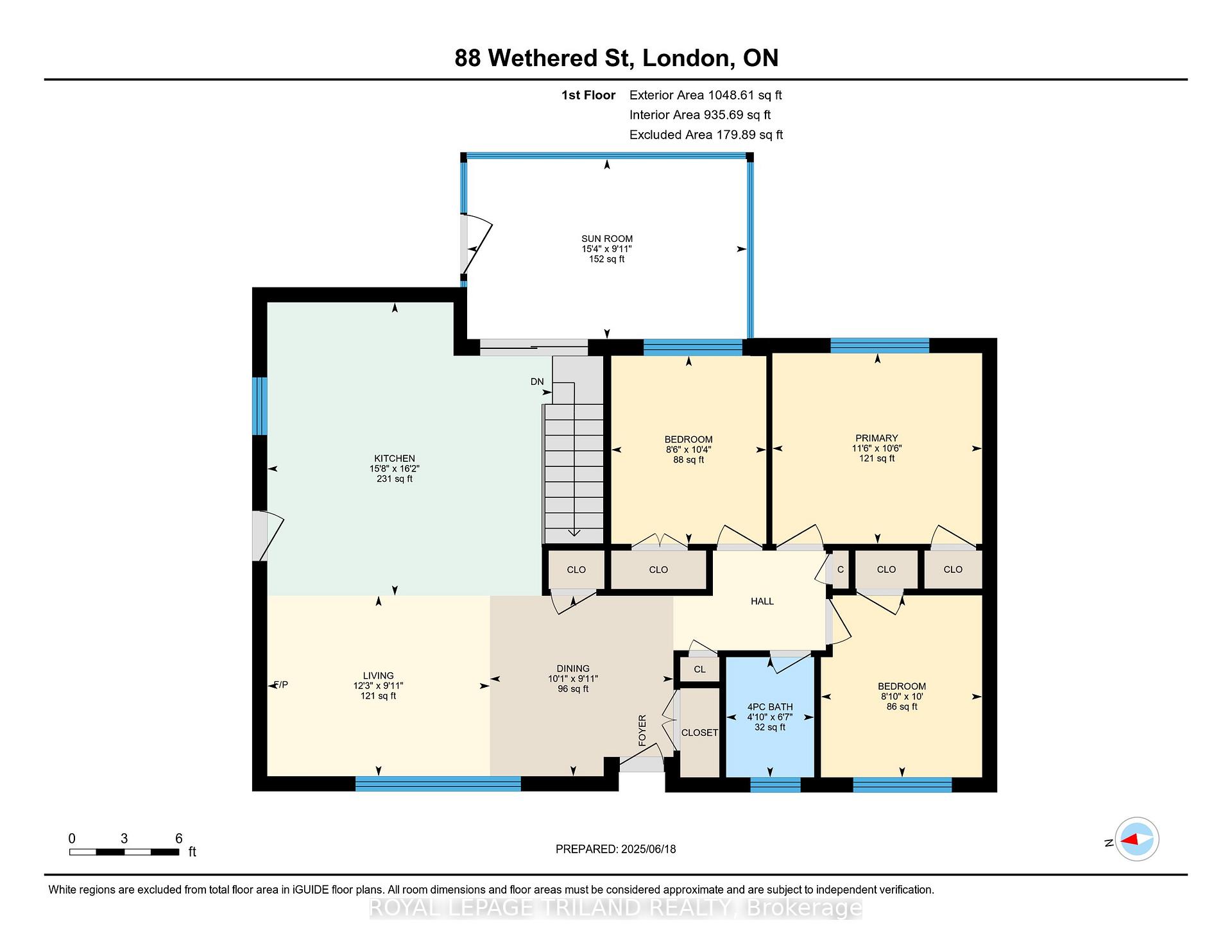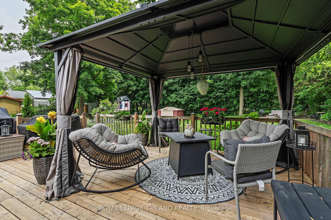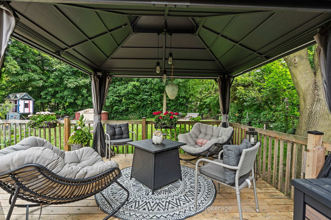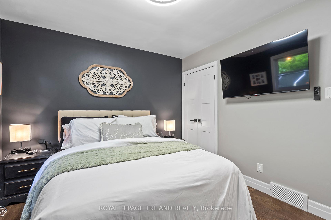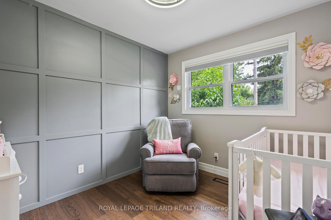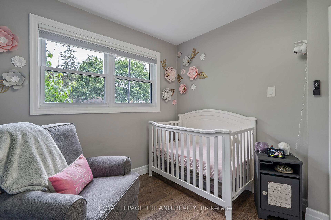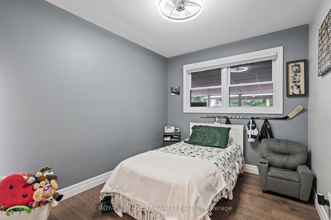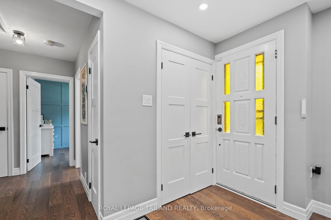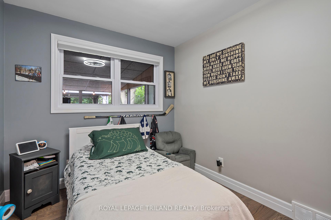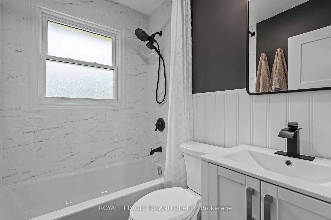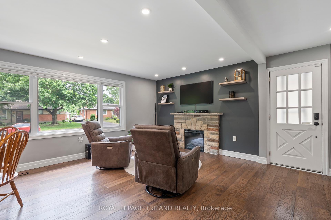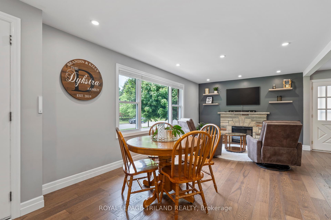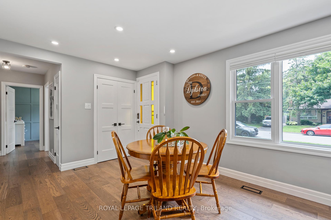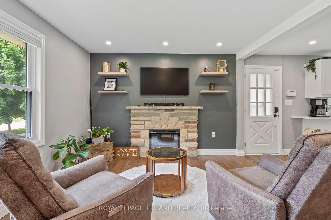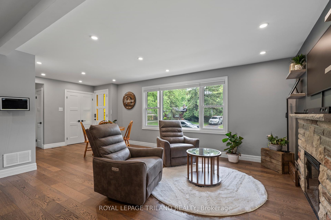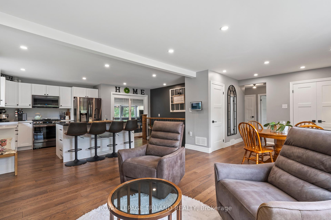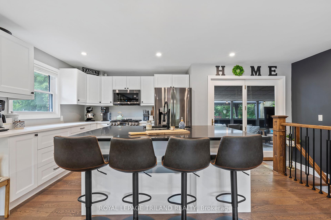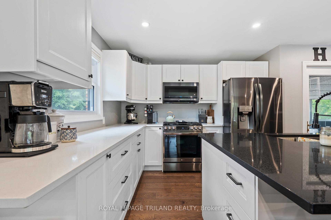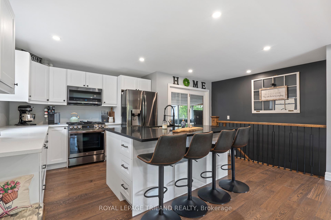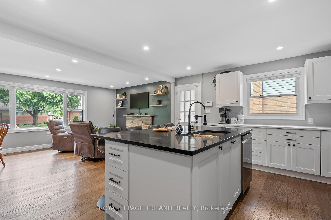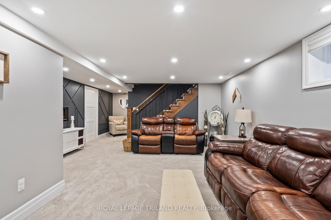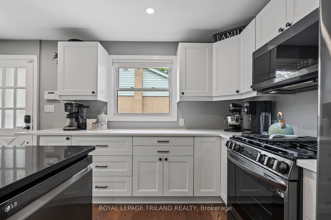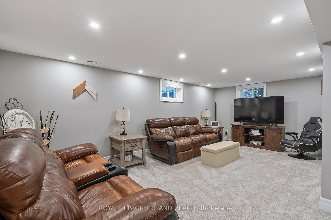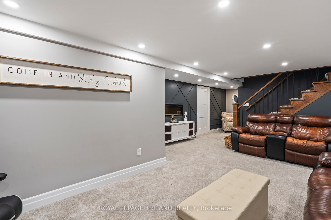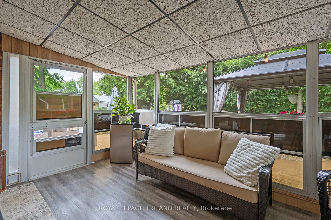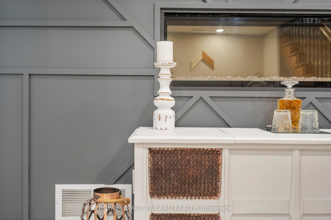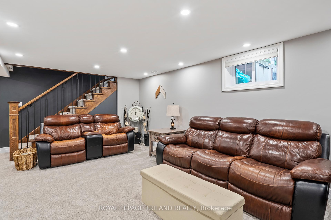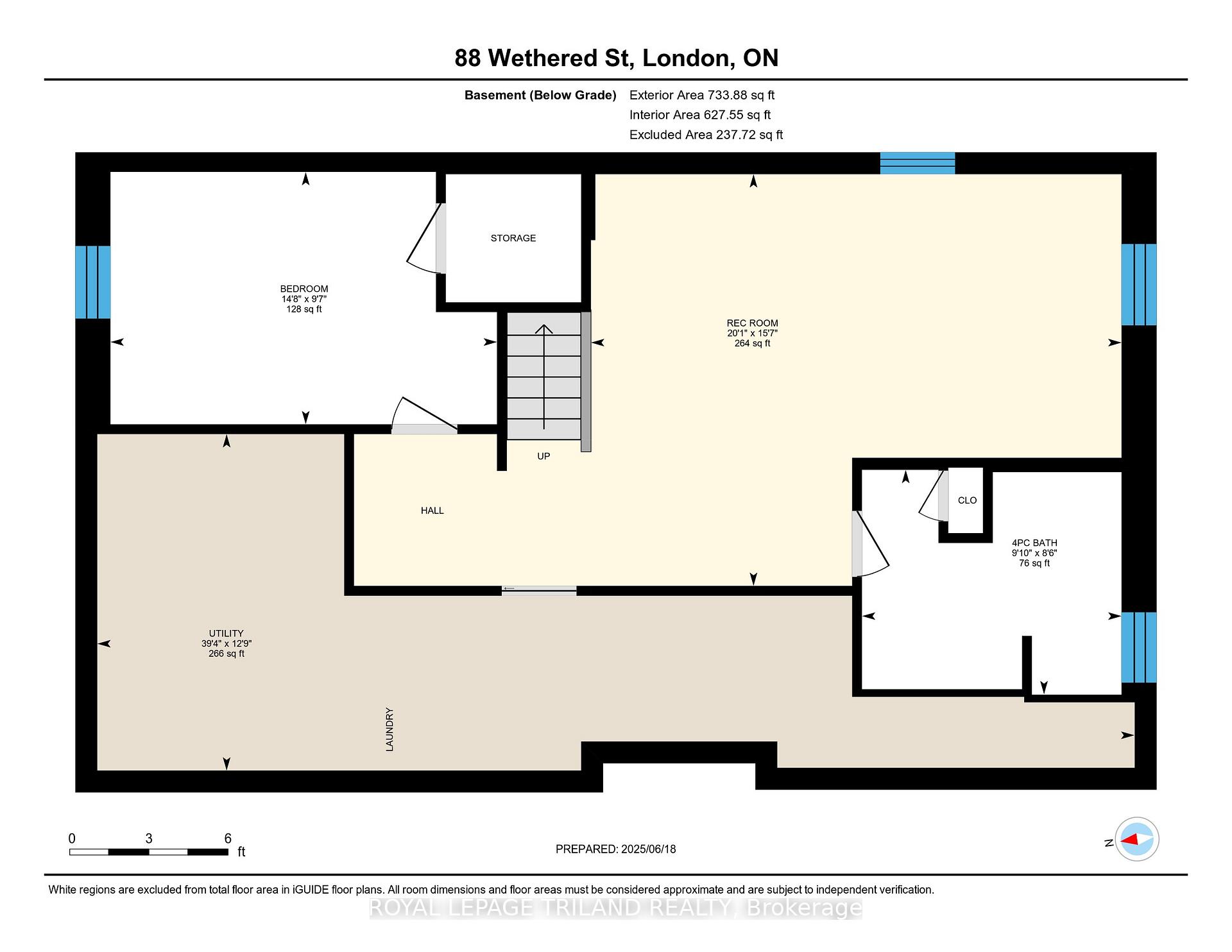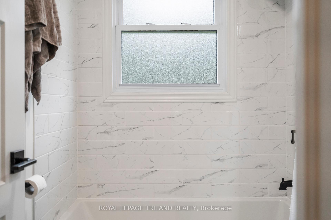$574,900
Available - For Sale
Listing ID: X12233515
88 Wethered Stre , London East, N5Y 1H3, Middlesex
| Step into this fully updated home offering the perfect blend of style, space, and convenience. Situated on a large lot on a quiet, family-friendly street, this 3+1 bedroom, 2 full bath home features a bright open-concept layout ideal for modern living. The renovated kitchen flows seamlessly into the spacious living and dining areas - perfect for entertaining or everyday comfort. Enjoy the flexibility of a bonus room that can be used as a fourth bedroom, home office, or guest suite. Along with a cozy rec room ideal for movie night, a kid's play area or a relaxed hangout space. Both bathrooms have been tastefully updated, and the entire home is move-in ready. Outside, the large backyard provides endless potential, whether for hosting, gardening, or simply unwinding. Can't forget the three-season sunroom that extends your living space - ideal for morning coffee, reading, or enjoying the view of your yard. Located close to schools, shopping, parks, and transit this home offers everything. A true must-see! |
| Price | $574,900 |
| Taxes: | $3419.84 |
| Occupancy: | Owner |
| Address: | 88 Wethered Stre , London East, N5Y 1H3, Middlesex |
| Directions/Cross Streets: | LANDOR STREET |
| Rooms: | 7 |
| Rooms +: | 3 |
| Bedrooms: | 3 |
| Bedrooms +: | 1 |
| Family Room: | F |
| Basement: | Full, Finished |
| Level/Floor | Room | Length(ft) | Width(ft) | Descriptions | |
| Room 1 | Main | Kitchen | 16.2 | 15.71 | |
| Room 2 | Main | Living Ro | 12.2 | 9.91 | |
| Room 3 | Main | Dining Ro | 10.1 | 9.91 | |
| Room 4 | Main | Primary B | 10.5 | 11.48 | |
| Room 5 | Main | Bedroom | 10.3 | 8.5 | |
| Room 6 | Main | Bedroom | 10 | 8.89 | |
| Room 7 | Main | Sunroom | 15.38 | 9.91 | |
| Room 8 | Lower | Recreatio | 20.11 | 15.58 | |
| Room 9 | Lower | Bedroom | 14.6 | 9.61 | |
| Room 10 | Lower | Utility R | 39.29 | 12.69 |
| Washroom Type | No. of Pieces | Level |
| Washroom Type 1 | 4 | Main |
| Washroom Type 2 | 4 | Lower |
| Washroom Type 3 | 0 | |
| Washroom Type 4 | 0 | |
| Washroom Type 5 | 0 | |
| Washroom Type 6 | 4 | Main |
| Washroom Type 7 | 4 | Lower |
| Washroom Type 8 | 0 | |
| Washroom Type 9 | 0 | |
| Washroom Type 10 | 0 |
| Total Area: | 0.00 |
| Approximatly Age: | 51-99 |
| Property Type: | Detached |
| Style: | Bungalow |
| Exterior: | Brick, Vinyl Siding |
| Garage Type: | None |
| Drive Parking Spaces: | 4 |
| Pool: | None |
| Approximatly Age: | 51-99 |
| Approximatly Square Footage: | 700-1100 |
| CAC Included: | N |
| Water Included: | N |
| Cabel TV Included: | N |
| Common Elements Included: | N |
| Heat Included: | N |
| Parking Included: | N |
| Condo Tax Included: | N |
| Building Insurance Included: | N |
| Fireplace/Stove: | Y |
| Heat Type: | Forced Air |
| Central Air Conditioning: | Central Air |
| Central Vac: | Y |
| Laundry Level: | Syste |
| Ensuite Laundry: | F |
| Sewers: | Sewer |
$
%
Years
This calculator is for demonstration purposes only. Always consult a professional
financial advisor before making personal financial decisions.
| Although the information displayed is believed to be accurate, no warranties or representations are made of any kind. |
| ROYAL LEPAGE TRILAND REALTY |
|
|

Wally Islam
Real Estate Broker
Dir:
416-949-2626
Bus:
416-293-8500
Fax:
905-913-8585
| Virtual Tour | Book Showing | Email a Friend |
Jump To:
At a Glance:
| Type: | Freehold - Detached |
| Area: | Middlesex |
| Municipality: | London East |
| Neighbourhood: | East C |
| Style: | Bungalow |
| Approximate Age: | 51-99 |
| Tax: | $3,419.84 |
| Beds: | 3+1 |
| Baths: | 2 |
| Fireplace: | Y |
| Pool: | None |
Locatin Map:
Payment Calculator:
