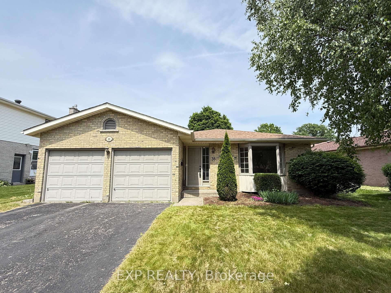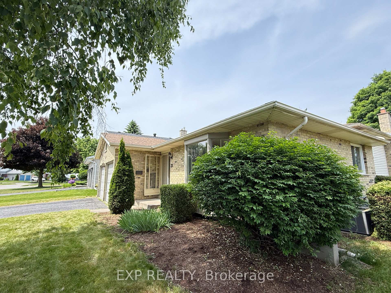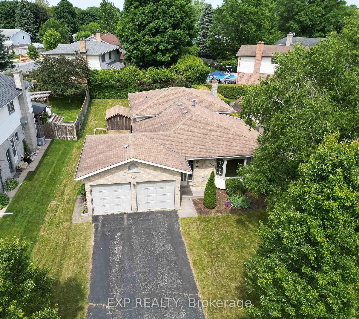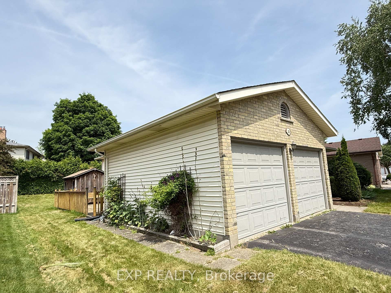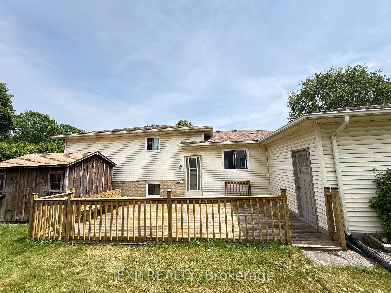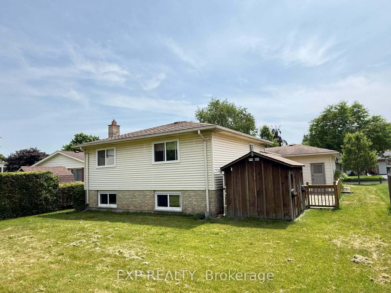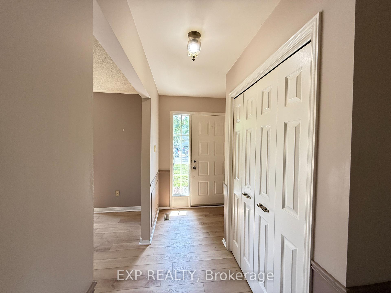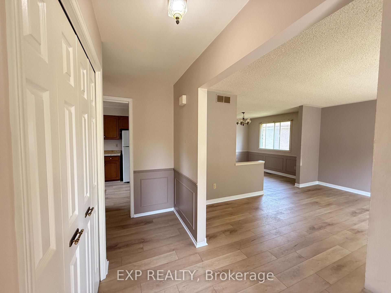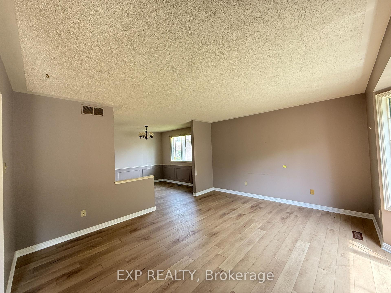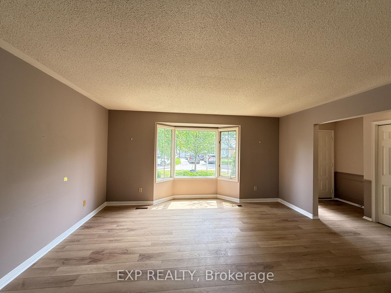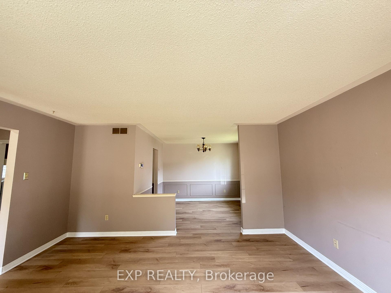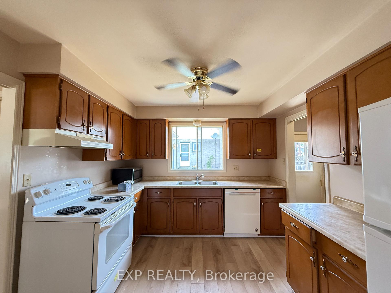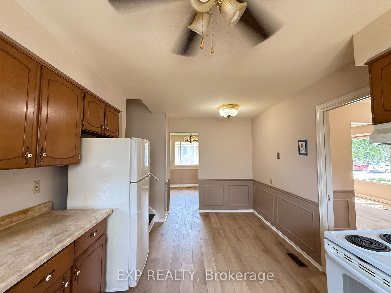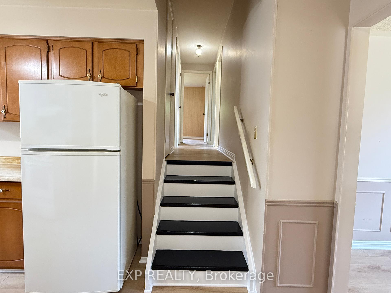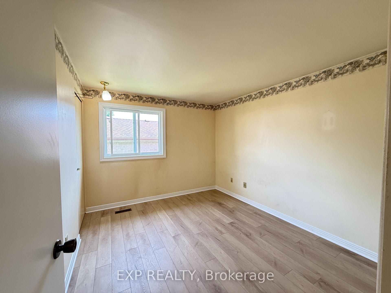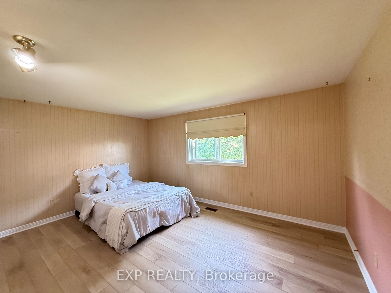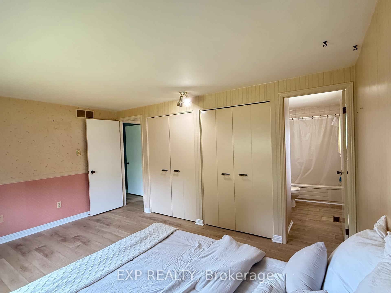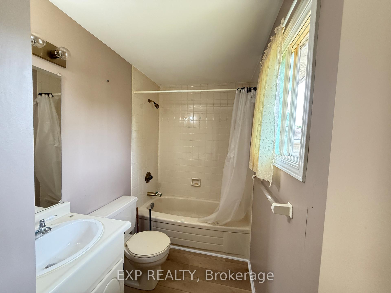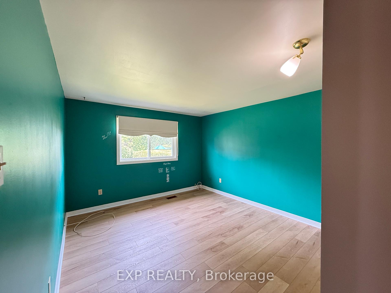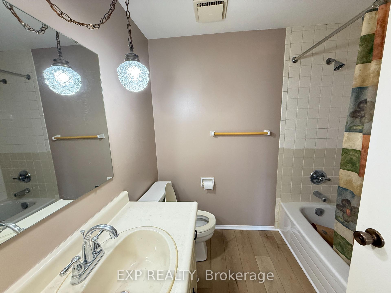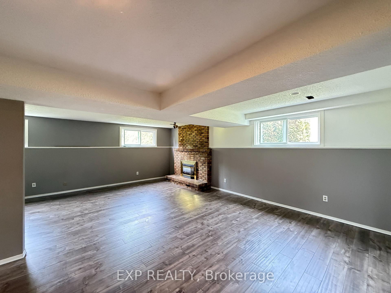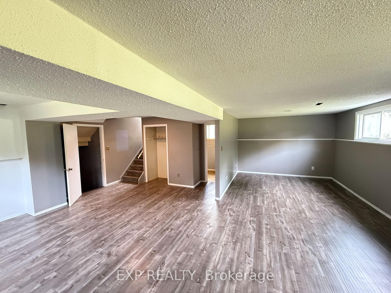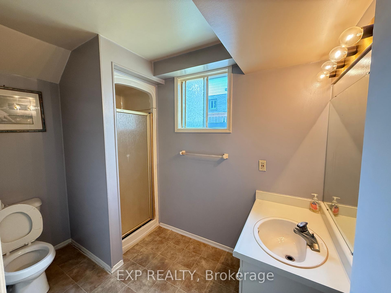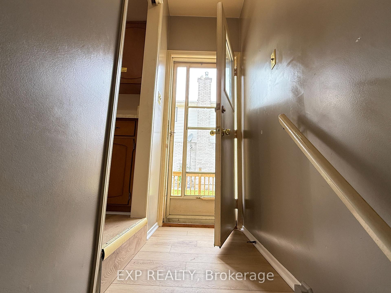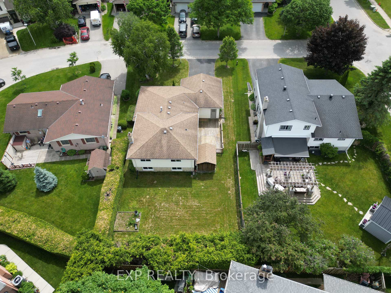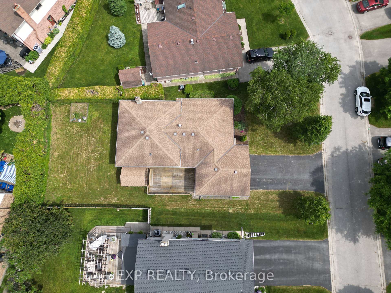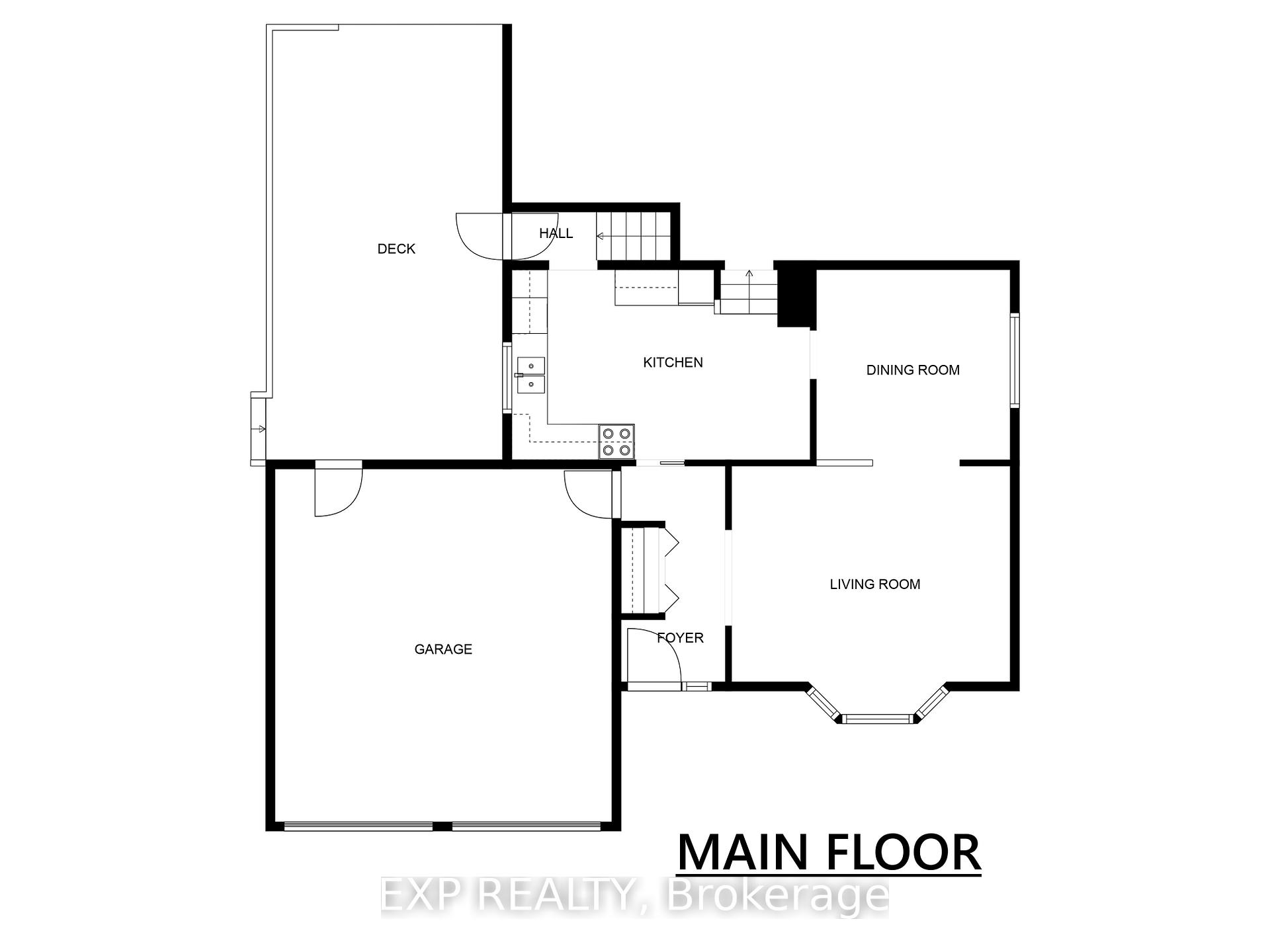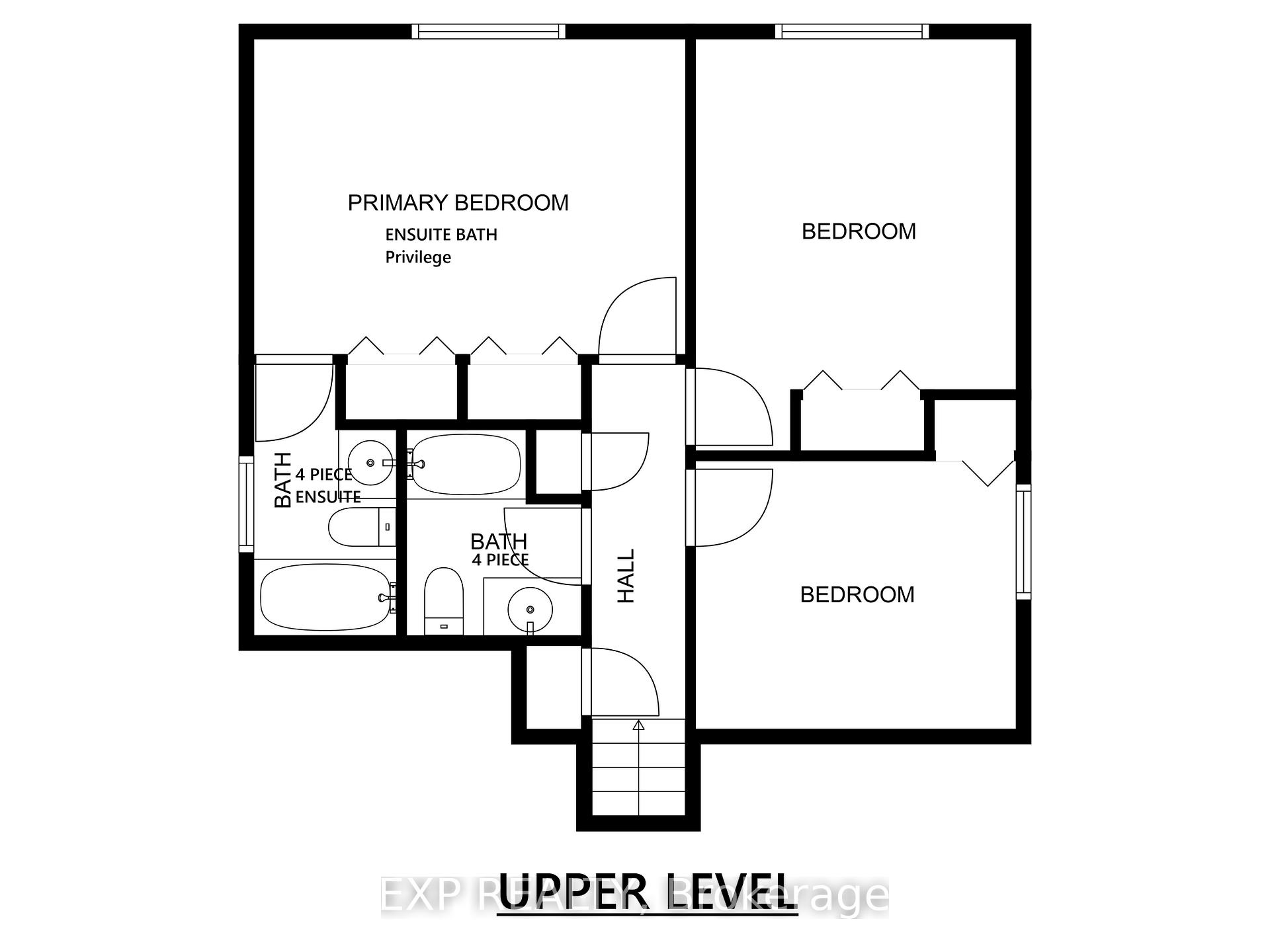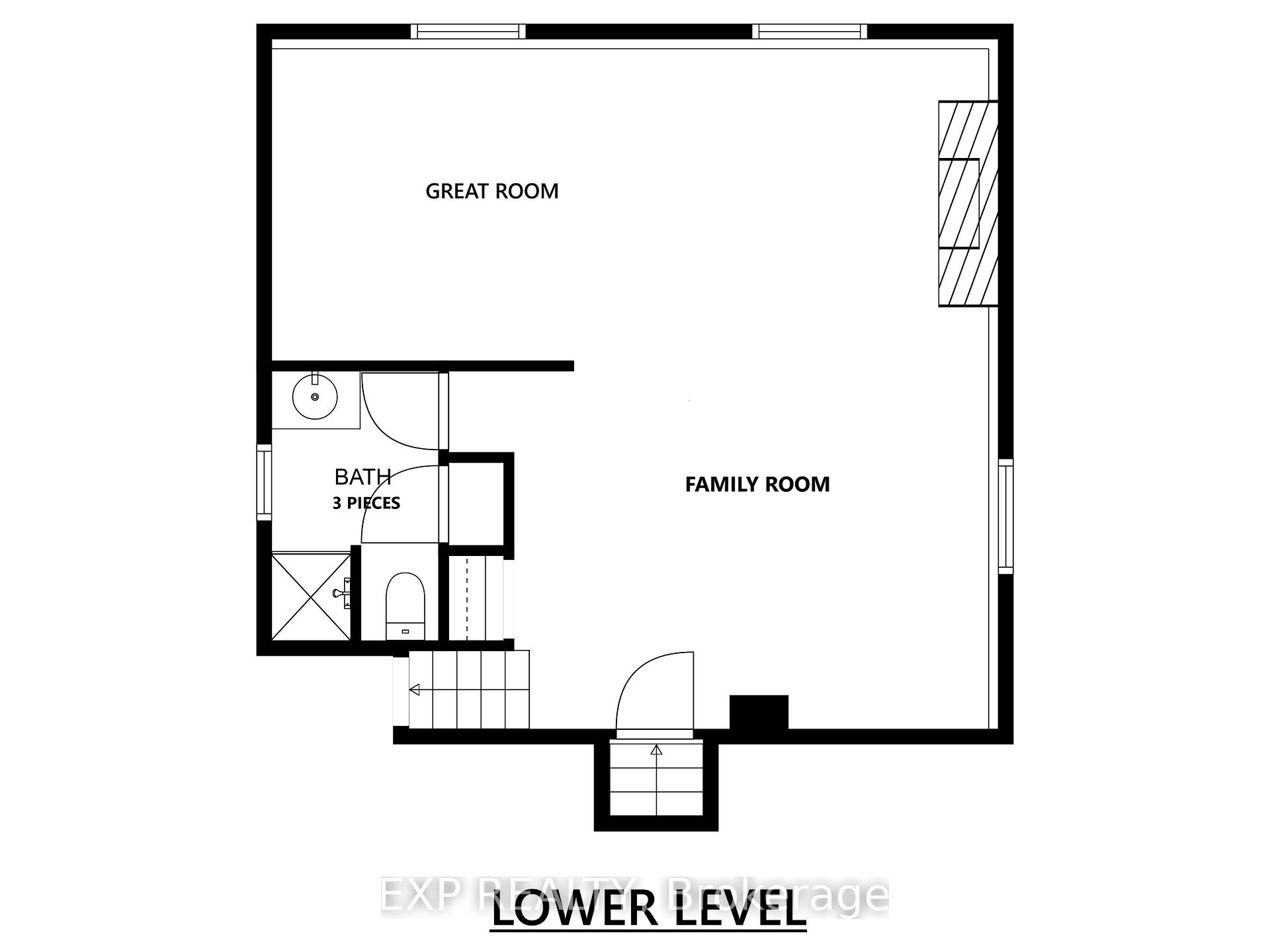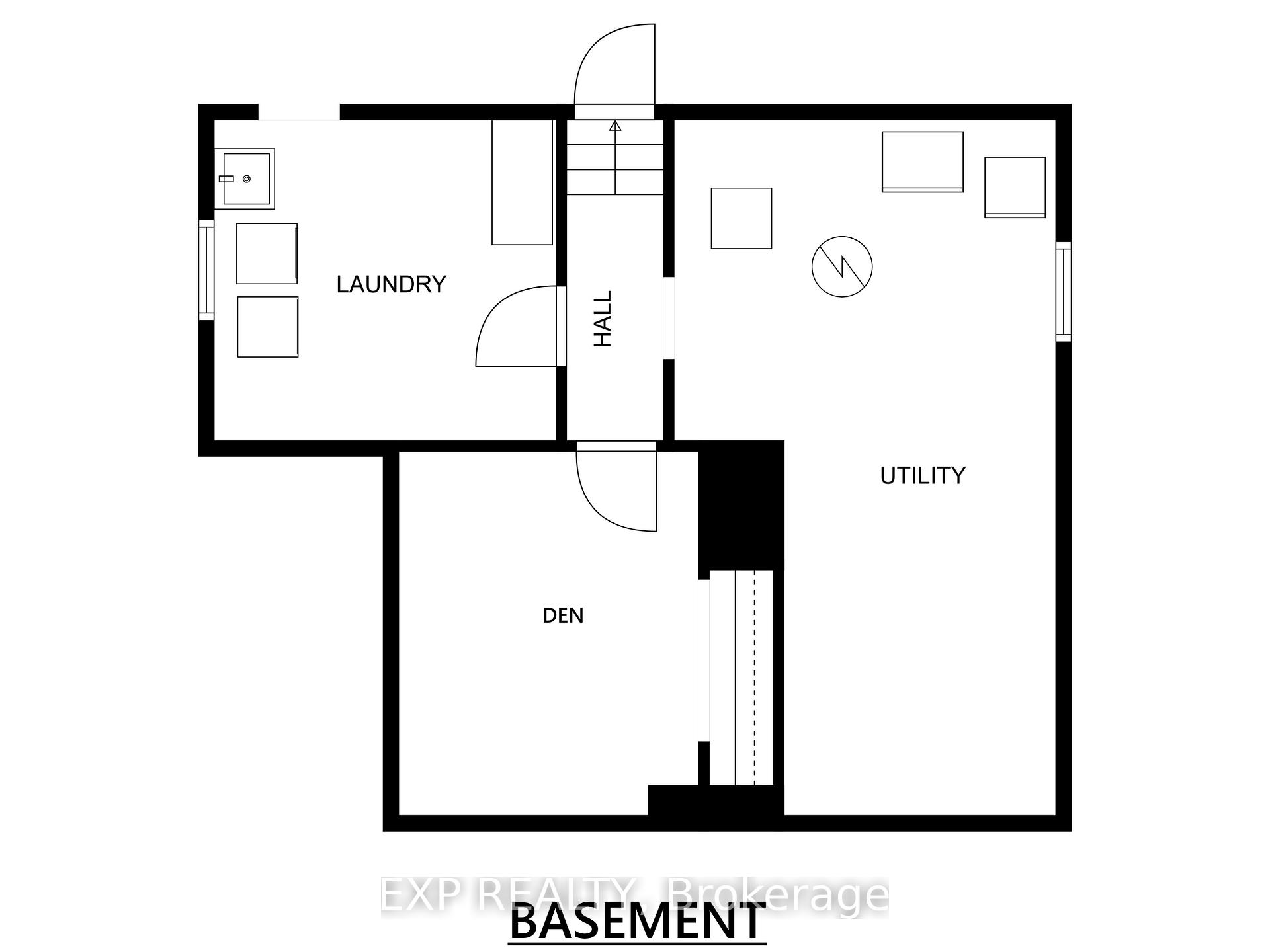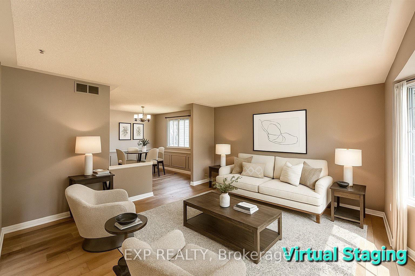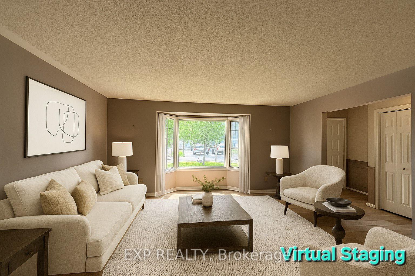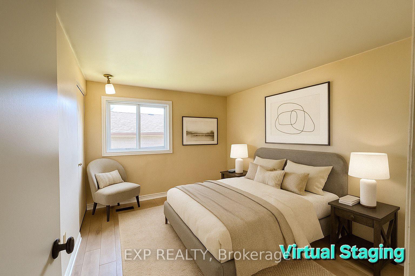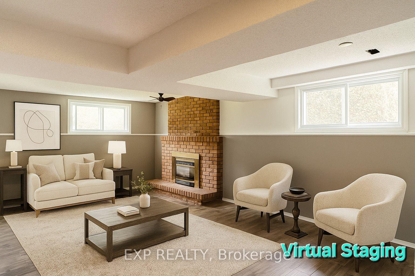$649,000
Available - For Sale
Listing ID: X12228464
35 MIDALE Cour , London North, N5X 2R3, Middlesex
| Welcome to Stoney Creek in North London. A prestigious and desirable neighborhood of London. Perfect opportunity for a family to move in and start their home ownership journey. This home has Double Garage, 3 Bedrooms, 3 Bathrooms with lots of space for family to enjoy. This 4 level Backsplit is a lot larger than it seems with very bright large windows allowing in lots of natural lights. Steps into bright and large living room with bay windows. Next you got your dining room and kitchen next to side entrance. On the upper floor you have 3 Bedrooms with 2 Full 4 piece Bathrooms. The Primary Bedroom has ensuite privilege to one of the Bathroom. Going to the lower floor you have large open space making up the Great Room and Family Room. You also have a 3 Piece Bathroom here. Plenty of space for family to enjoy. Walking down to the lowest floor you have a small Den, Landry room, and Utility room. Stepping outside of the home you will be welcome with lots of greenery. You have mature trees and hedges in your back yard giving very relaxing views. Home is walking distance to amazing schools and amenities. Even walking trails are truly amazing in Stoney Creek. Book a Showing today to see what this home has to offer! |
| Price | $649,000 |
| Taxes: | $4593.00 |
| Assessment Year: | 2024 |
| Occupancy: | Vacant |
| Address: | 35 MIDALE Cour , London North, N5X 2R3, Middlesex |
| Directions/Cross Streets: | Grenfell Cres & Midale Rd |
| Rooms: | 9 |
| Rooms +: | 4 |
| Bedrooms: | 3 |
| Bedrooms +: | 0 |
| Family Room: | T |
| Basement: | Separate Ent |
| Level/Floor | Room | Length(ft) | Width(ft) | Descriptions | |
| Room 1 | Main | Foyer | 6.07 | 12.82 | |
| Room 2 | Main | Living Ro | 15.74 | 14.17 | |
| Room 3 | Main | Dining Ro | 10.76 | 11.09 | |
| Room 4 | Main | Kitchen | 16.76 | 10.66 | |
| Room 5 | Upper | Primary B | 13.25 | 14.92 | Ensuite Bath |
| Room 6 | Upper | Bathroom | 10 | 4.82 | 4 Pc Ensuite |
| Room 7 | Upper | Bedroom 2 | 14.4 | 10.99 | |
| Room 8 | Upper | Bedroom 3 | 10.99 | 9.58 | |
| Room 9 | Upper | Bathroom | 6.33 | 7.35 | 4 Pc Bath |
| Room 10 | Lower | Great Roo | 11.09 | 25.42 | |
| Room 11 | Lower | 18.93 | 12.92 | ||
| Room 12 | Lower | 9.09 | 6.59 | ||
| Room 13 | Basement | Laundry | 9.68 | 10.82 | |
| Room 14 | Basement | Den | 12.99 | 11.91 | |
| Room 15 | Basement | Utility R | 23.42 | 12.4 |
| Washroom Type | No. of Pieces | Level |
| Washroom Type 1 | 4 | Upper |
| Washroom Type 2 | 3 | Lower |
| Washroom Type 3 | 0 | |
| Washroom Type 4 | 0 | |
| Washroom Type 5 | 0 | |
| Washroom Type 6 | 4 | Upper |
| Washroom Type 7 | 3 | Lower |
| Washroom Type 8 | 0 | |
| Washroom Type 9 | 0 | |
| Washroom Type 10 | 0 |
| Total Area: | 0.00 |
| Approximatly Age: | 31-50 |
| Property Type: | Detached |
| Style: | Backsplit 4 |
| Exterior: | Brick, Vinyl Siding |
| Garage Type: | Attached |
| Drive Parking Spaces: | 4 |
| Pool: | None |
| Approximatly Age: | 31-50 |
| Approximatly Square Footage: | 1100-1500 |
| CAC Included: | N |
| Water Included: | N |
| Cabel TV Included: | N |
| Common Elements Included: | N |
| Heat Included: | N |
| Parking Included: | N |
| Condo Tax Included: | N |
| Building Insurance Included: | N |
| Fireplace/Stove: | N |
| Heat Type: | Forced Air |
| Central Air Conditioning: | Central Air |
| Central Vac: | N |
| Laundry Level: | Syste |
| Ensuite Laundry: | F |
| Sewers: | Sewer |
$
%
Years
This calculator is for demonstration purposes only. Always consult a professional
financial advisor before making personal financial decisions.
| Although the information displayed is believed to be accurate, no warranties or representations are made of any kind. |
| EXP REALTY |
|
|

Wally Islam
Real Estate Broker
Dir:
416-949-2626
Bus:
416-293-8500
Fax:
905-913-8585
| Book Showing | Email a Friend |
Jump To:
At a Glance:
| Type: | Freehold - Detached |
| Area: | Middlesex |
| Municipality: | London North |
| Neighbourhood: | North C |
| Style: | Backsplit 4 |
| Approximate Age: | 31-50 |
| Tax: | $4,593 |
| Beds: | 3 |
| Baths: | 3 |
| Fireplace: | N |
| Pool: | None |
Locatin Map:
Payment Calculator:
