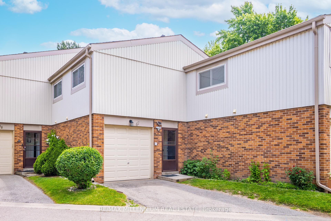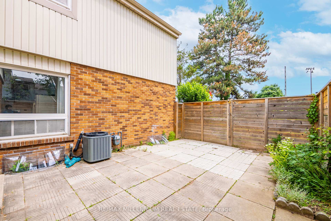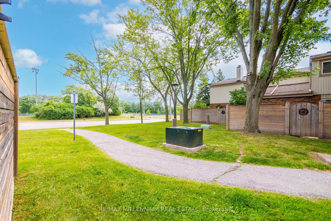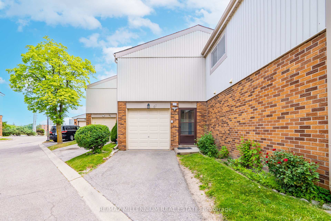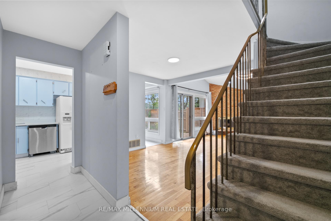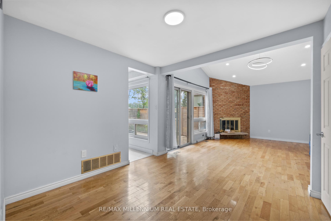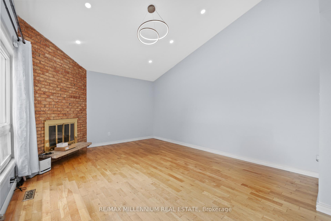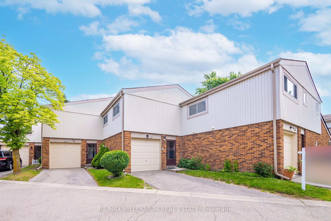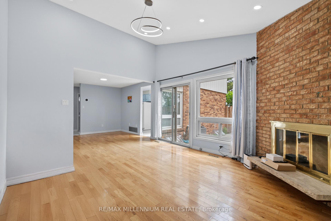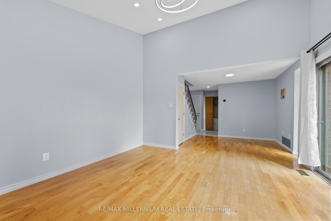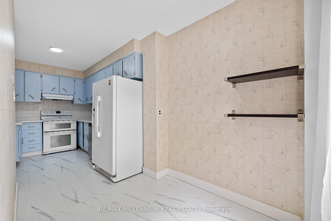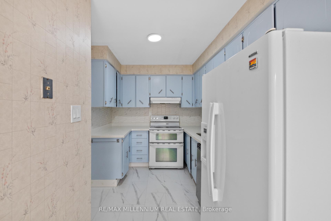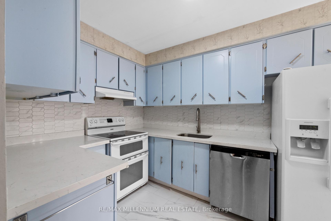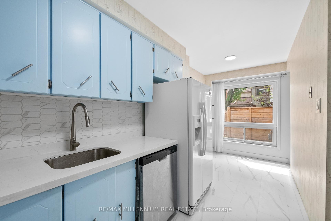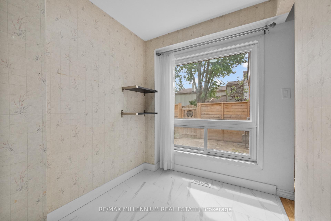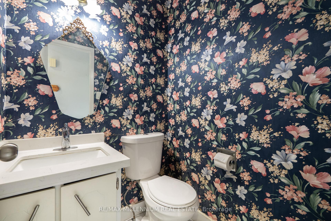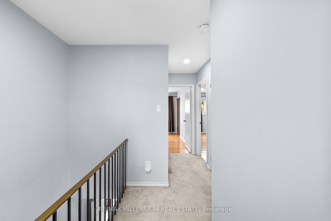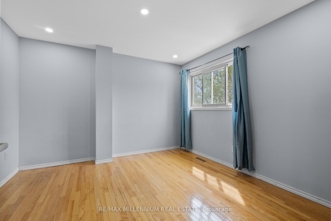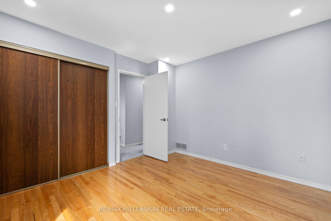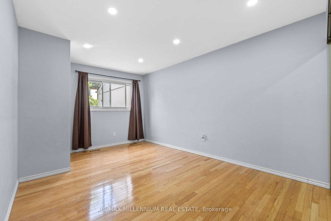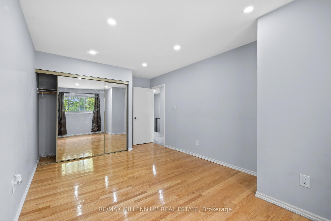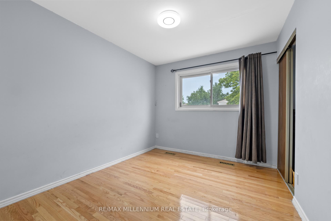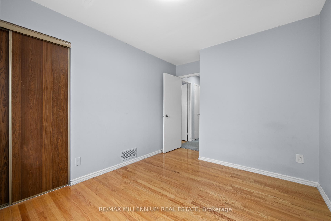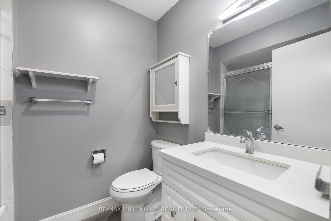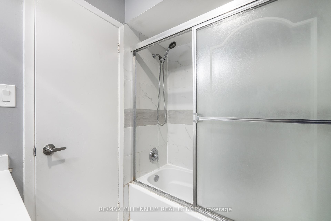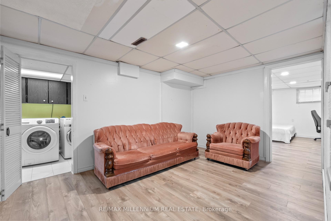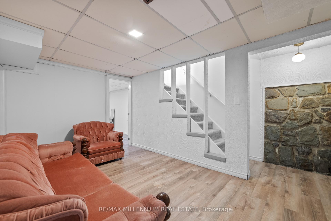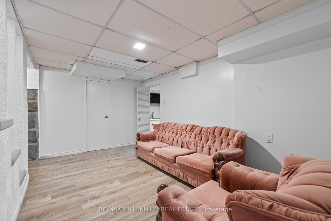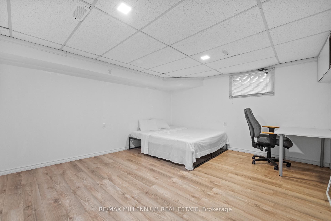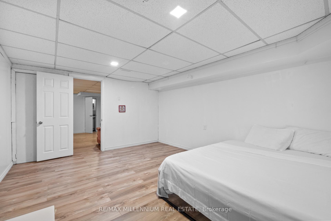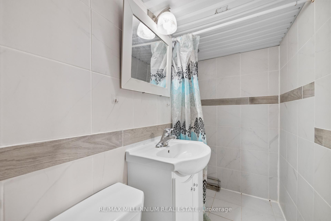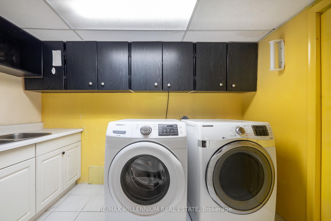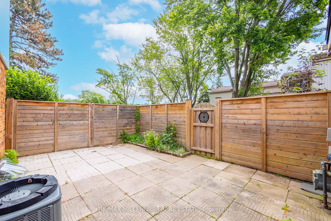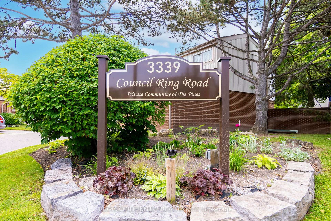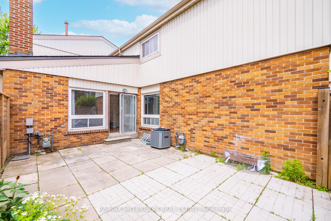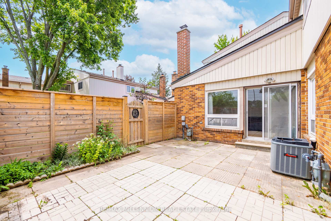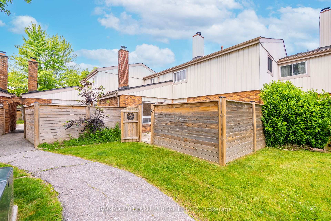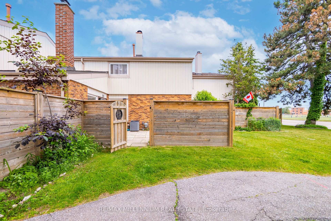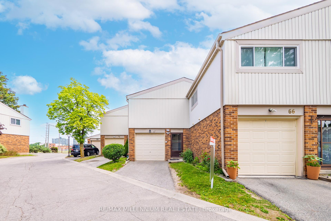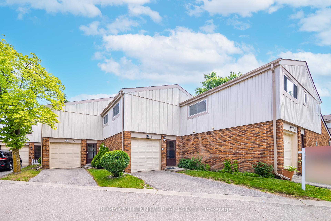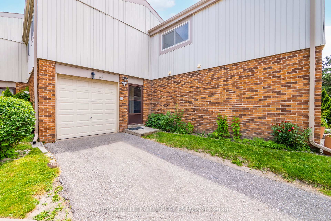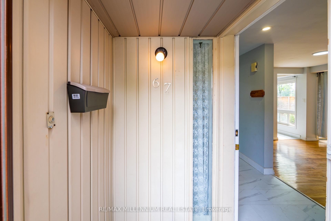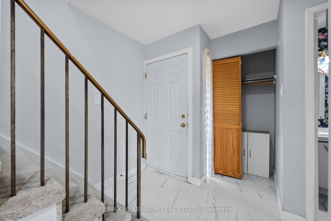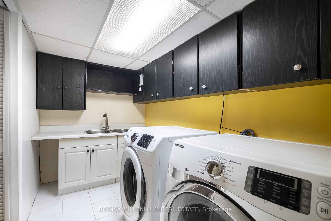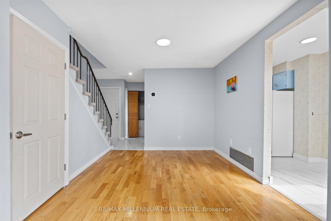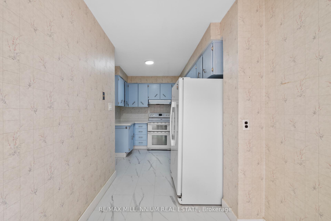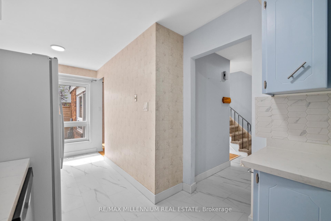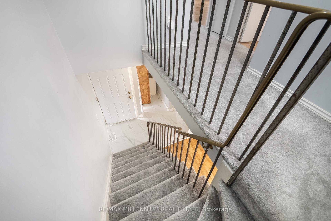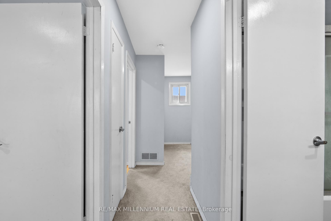$739,888
Available - For Sale
Listing ID: W12232291
3339 Council Ring Road , Mississauga, L5L 2A9, Peel
| Welcome to your ideal family home, nestled on a quiet cul-de-sac in the heart of Erin Mills. This well-maintained and functional residence offers the perfect combination of comfort, privacy, and convenience. An excellent opportunity to own a turnkey property in one of Mississaugas most sought-after neighbourhoods. Offering approximately 1,800 sq ft of living space, the main floor features a bright open-concept layout with soaring ceilings and large windows that flood the home with natural light. The open living and dining areas flow seamlessly into a kitchen with a breakfast area overlooking a private backyard, complete with a gas line for BBQ perfect for outdoor dining and entertaining. Upstairs, youll find three generously sized bedrooms, each filled with natural light. The fully finished basement enhances the homes versatility with a fourth bedroom, 3-piece bathroom, large recreation area, and a convenient kitchenette ideal for extended family or guests. Located on a school bus route and just minutes from the University of Toronto Mississauga, top-ranked schools, scenic trails, parks, and community centres including the newly redeveloped South Common Centre, set to be one of the most modern in Mississauga. Easy access to two major malls, everyday amenities, and major highways adds to the home's exceptional lifestyle appeal! |
| Price | $739,888 |
| Taxes: | $3980.38 |
| Occupancy: | Vacant |
| Address: | 3339 Council Ring Road , Mississauga, L5L 2A9, Peel |
| Postal Code: | L5L 2A9 |
| Province/State: | Peel |
| Directions/Cross Streets: | COUNCIL RING RD/GLEN ERIN |
| Level/Floor | Room | Length(ft) | Width(ft) | Descriptions | |
| Room 1 | Main | Living Ro | 13.42 | 15.68 | Cathedral Ceiling(s), Hardwood Floor, W/O To Patio |
| Room 2 | Main | Dining Ro | 10.5 | 10.1 | Hardwood Floor, Open Concept, Pot Lights |
| Room 3 | Main | Kitchen | 8.07 | 17.22 | Ceramic Floor |
| Room 4 | Main | Breakfast | 8.86 | 5.9 | Ceramic Floor, Combined w/Kitchen |
| Room 5 | Main | Powder Ro | 4.59 | 4.26 | 2 Pc Bath |
| Room 6 | Second | Bedroom | 10.82 | 17.15 | Large Window, Hardwood Floor |
| Room 7 | Second | Bedroom 2 | 9.09 | 13.45 | Large Window, Hardwood Floor |
| Room 8 | Second | Bedroom 3 | 10.82 | 11.81 | Large Window, Hardwood Floor |
| Room 9 | Basement | Bedroom 4 | 13.45 | 11.81 | Laminate |
| Room 10 | Basement | Bathroom | 9.84 | 3.28 | 3 Pc Bath |
| Room 11 | Basement | Laundry | 5.9 | 11.48 |
| Washroom Type | No. of Pieces | Level |
| Washroom Type 1 | 2 | Ground |
| Washroom Type 2 | 3 | Basement |
| Washroom Type 3 | 3 | Second |
| Washroom Type 4 | 0 | |
| Washroom Type 5 | 0 | |
| Washroom Type 6 | 2 | Ground |
| Washroom Type 7 | 3 | Basement |
| Washroom Type 8 | 3 | Second |
| Washroom Type 9 | 0 | |
| Washroom Type 10 | 0 |
| Total Area: | 0.00 |
| Washrooms: | 3 |
| Heat Type: | Forced Air |
| Central Air Conditioning: | Central Air |
$
%
Years
This calculator is for demonstration purposes only. Always consult a professional
financial advisor before making personal financial decisions.
| Although the information displayed is believed to be accurate, no warranties or representations are made of any kind. |
| RE/MAX MILLENNIUM REAL ESTATE |
|
|

Wally Islam
Real Estate Broker
Dir:
416-949-2626
Bus:
416-293-8500
Fax:
905-913-8585
| Book Showing | Email a Friend |
Jump To:
At a Glance:
| Type: | Com - Condo Townhouse |
| Area: | Peel |
| Municipality: | Mississauga |
| Neighbourhood: | Erin Mills |
| Style: | 2-Storey |
| Tax: | $3,980.38 |
| Maintenance Fee: | $572.5 |
| Beds: | 3+1 |
| Baths: | 3 |
| Fireplace: | Y |
Locatin Map:
Payment Calculator:
