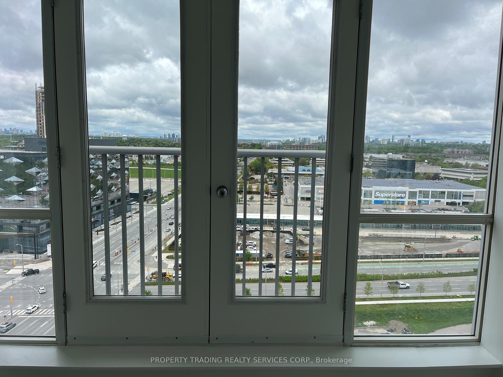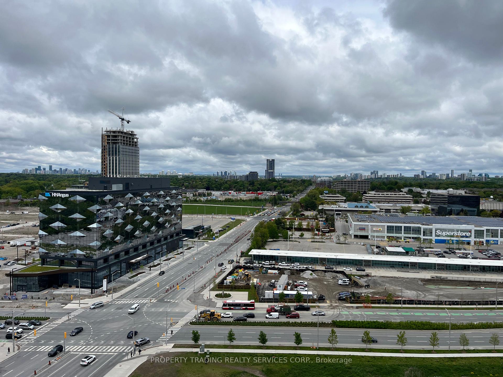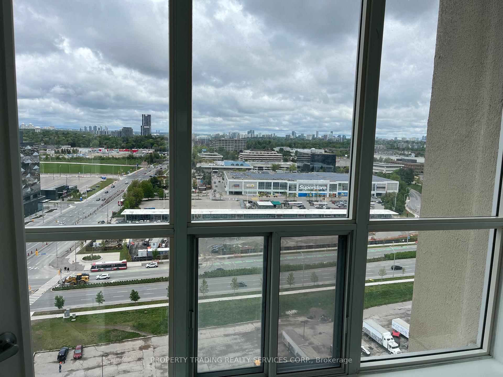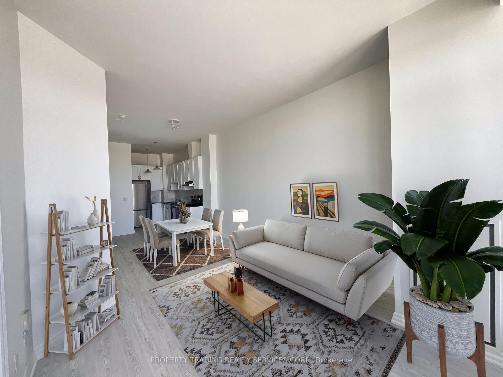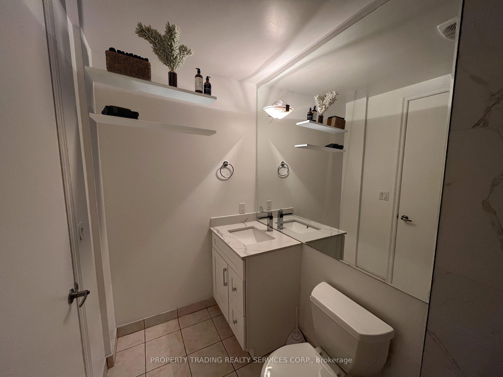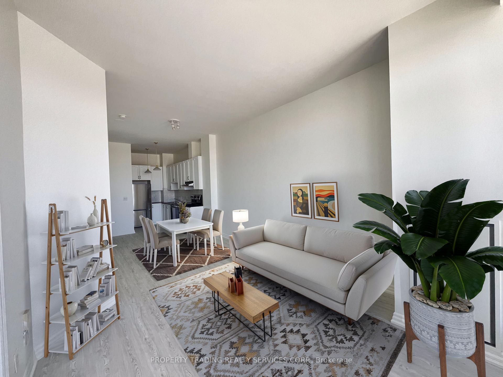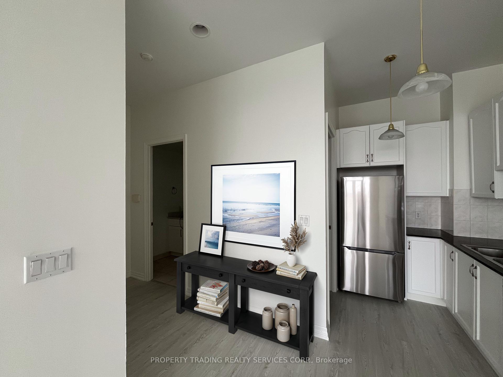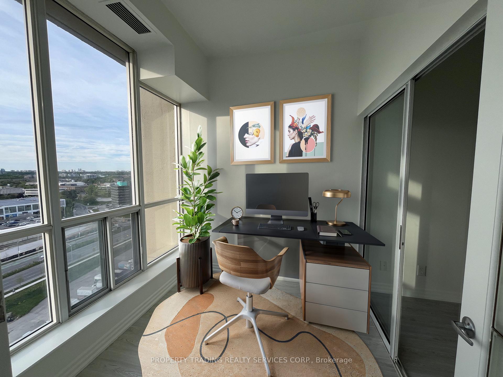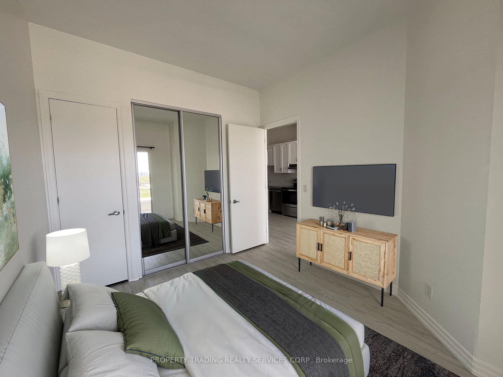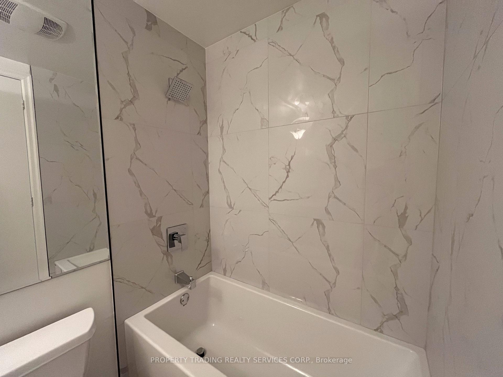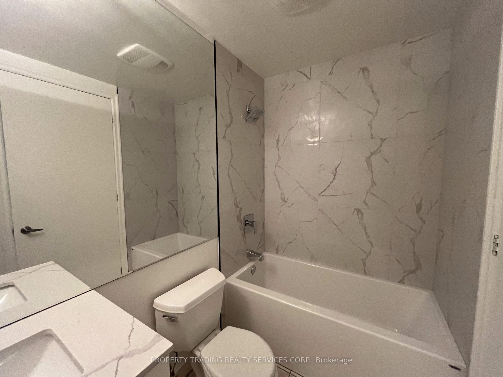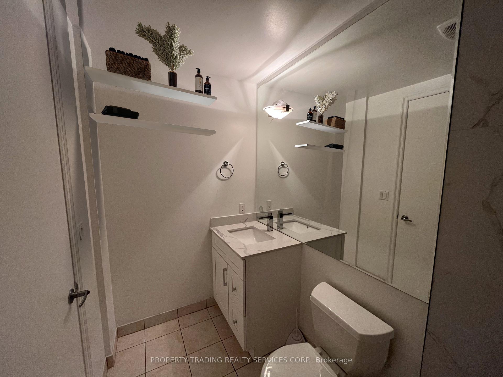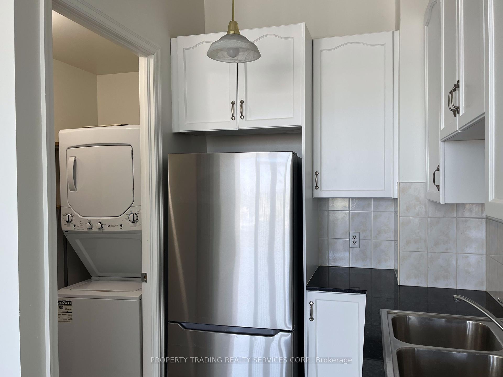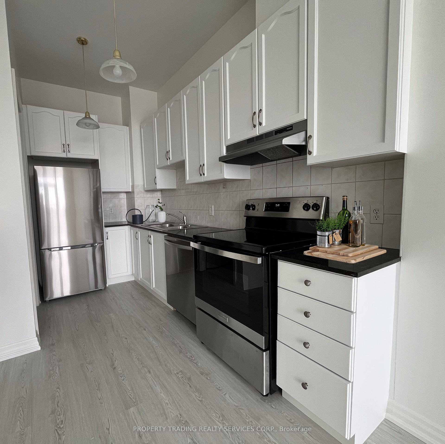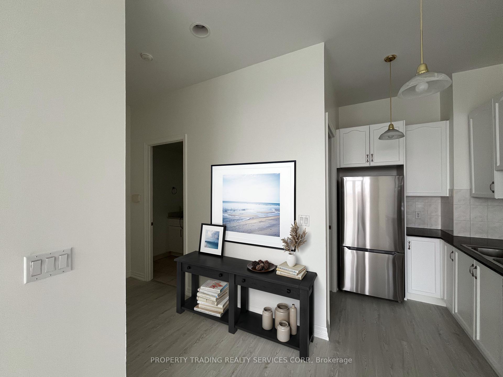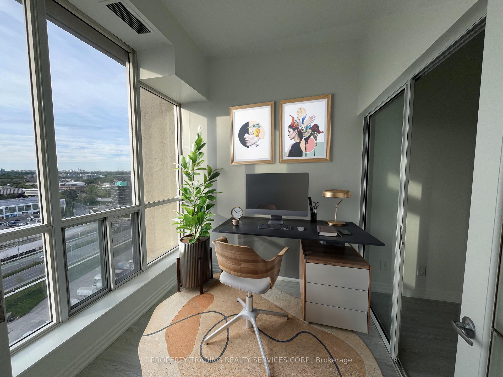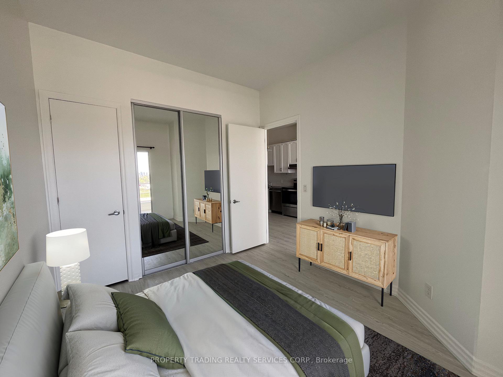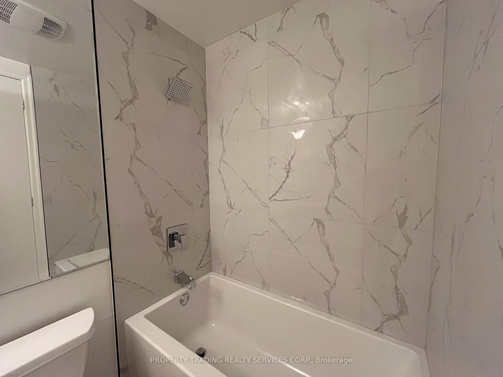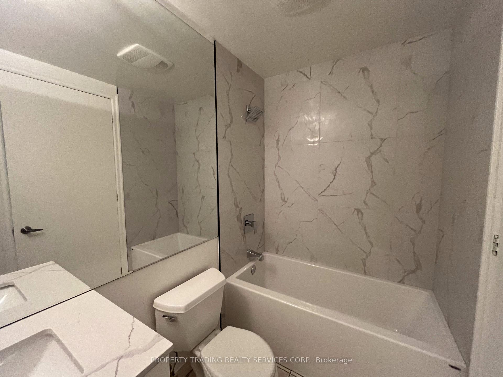$514,900
Available - For Sale
Listing ID: C12170929
797 Don Mills Road , Toronto, M3C 1V1, Toronto
| Step into stylish 15th-floor living with stunning north views and 10-foot ceilings that fill the space with natural light. This freshly renovated unit features new flooring, a sleek kitchen with stainless steel appliances and granite counters, and a refreshed washroom. The spacious bedroom offers two closets, while the enclosed den with French doors and large windows is ideal for a home office or as a second bedroom. Prime location at Eglinton and Don Mills, steps to parks, the Science Centre, Shops at Don Mills, and top schools. Easy access to the DVP, transit, and the upcoming Eglinton Crosstown LRT |
| Price | $514,900 |
| Taxes: | $1795.00 |
| Occupancy: | Vacant |
| Address: | 797 Don Mills Road , Toronto, M3C 1V1, Toronto |
| Postal Code: | M3C 1V1 |
| Province/State: | Toronto |
| Directions/Cross Streets: | EGLINTON AVE/DON MILLS RD |
| Level/Floor | Room | Length(ft) | Width(ft) | Descriptions | |
| Room 1 | Flat | Living Ro | 12.14 | 11.32 | Juliette Balcony, Laminate |
| Room 2 | Flat | Dining Ro | 9.22 | 8.66 | Open Concept, Laminate |
| Room 3 | Flat | Kitchen | 10.73 | 9.09 | Granite Counters, Laminate |
| Room 4 | Flat | Primary B | 11.78 | 10.14 | Double Closet, Laminate |
| Room 5 | Flat | Den | 7.84 | 7.84 | French Doors, Laminate |
| Washroom Type | No. of Pieces | Level |
| Washroom Type 1 | 3 | Flat |
| Washroom Type 2 | 0 | |
| Washroom Type 3 | 0 | |
| Washroom Type 4 | 0 | |
| Washroom Type 5 | 0 | |
| Washroom Type 6 | 3 | Flat |
| Washroom Type 7 | 0 | |
| Washroom Type 8 | 0 | |
| Washroom Type 9 | 0 | |
| Washroom Type 10 | 0 |
| Total Area: | 0.00 |
| Approximatly Age: | 16-30 |
| Washrooms: | 1 |
| Heat Type: | Forced Air |
| Central Air Conditioning: | Central Air |
| Elevator Lift: | True |
$
%
Years
This calculator is for demonstration purposes only. Always consult a professional
financial advisor before making personal financial decisions.
| Although the information displayed is believed to be accurate, no warranties or representations are made of any kind. |
| PROPERTY TRADING REALTY SERVICES CORP. |
|
|

Wally Islam
Real Estate Broker
Dir:
416-949-2626
Bus:
416-293-8500
Fax:
905-913-8585
| Book Showing | Email a Friend |
Jump To:
At a Glance:
| Type: | Com - Condo Apartment |
| Area: | Toronto |
| Municipality: | Toronto C11 |
| Neighbourhood: | Flemingdon Park |
| Style: | Apartment |
| Approximate Age: | 16-30 |
| Tax: | $1,795 |
| Maintenance Fee: | $689.83 |
| Beds: | 1+1 |
| Baths: | 1 |
| Fireplace: | N |
Locatin Map:
Payment Calculator:

