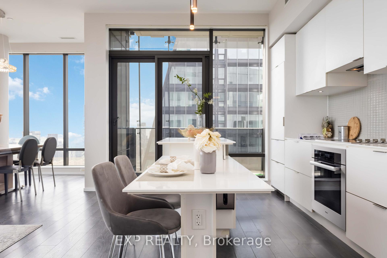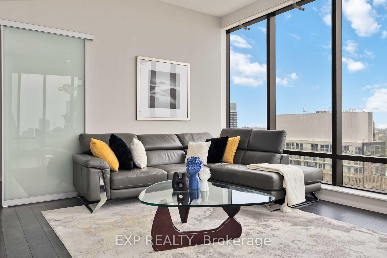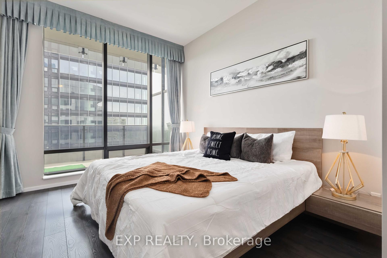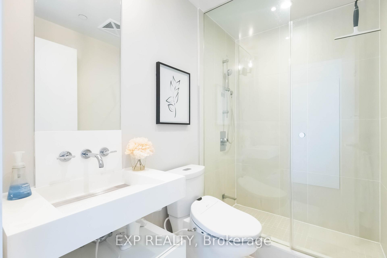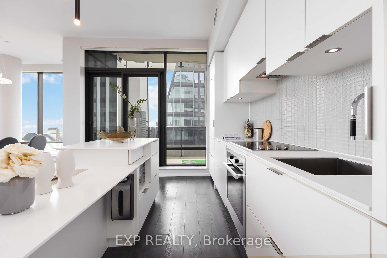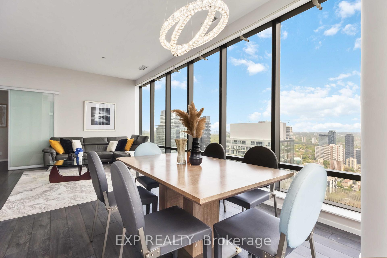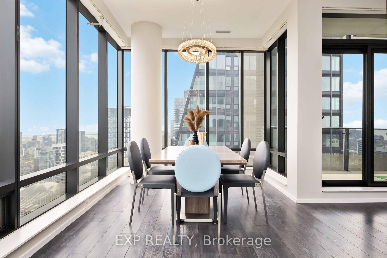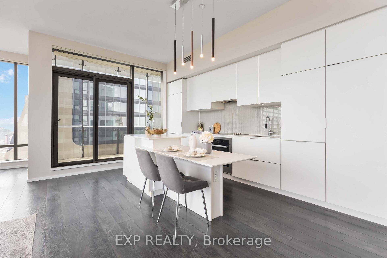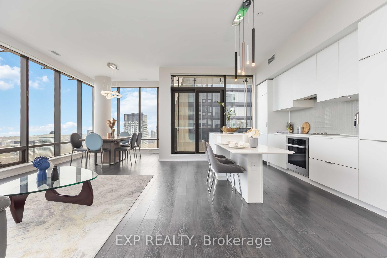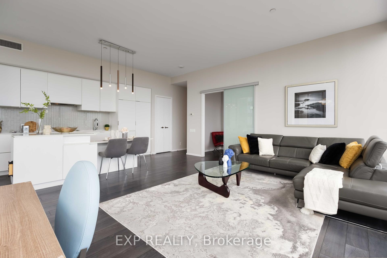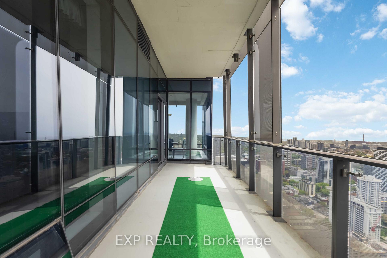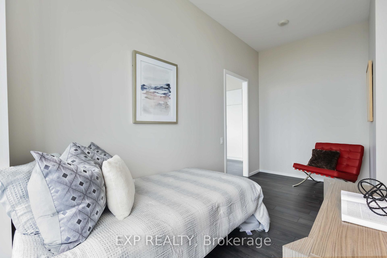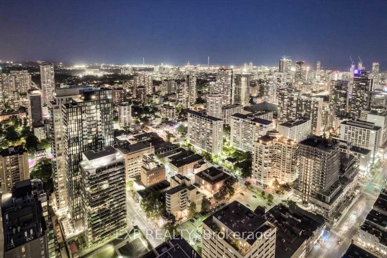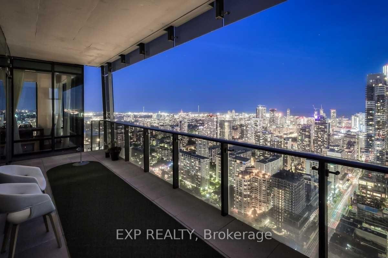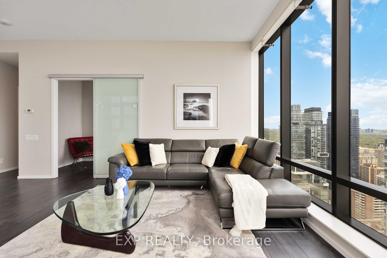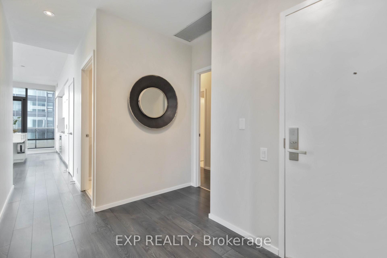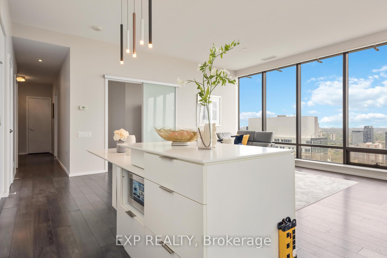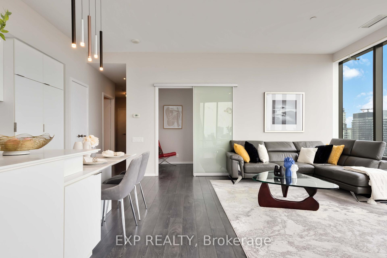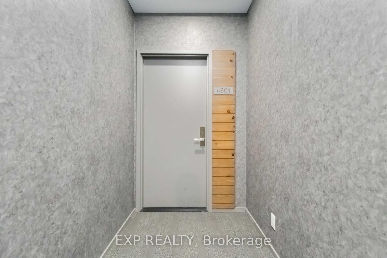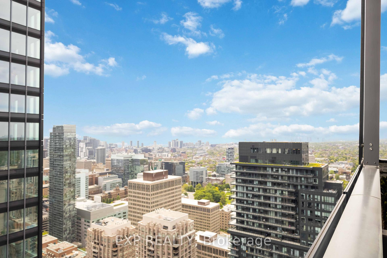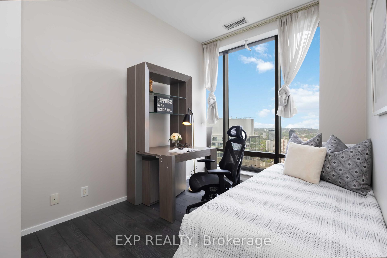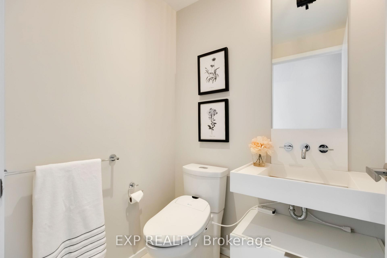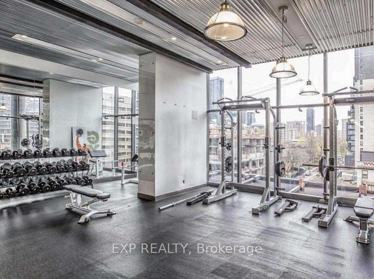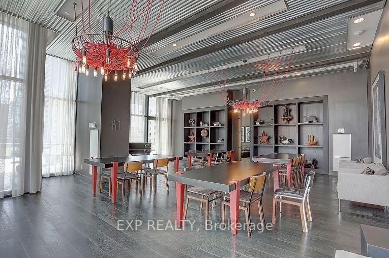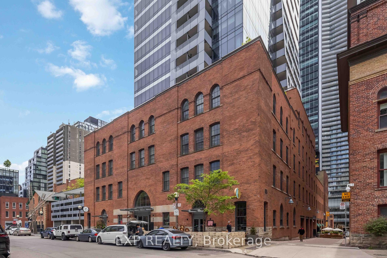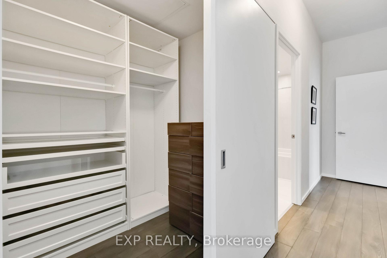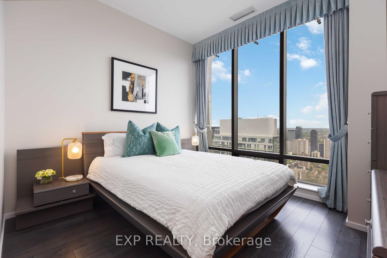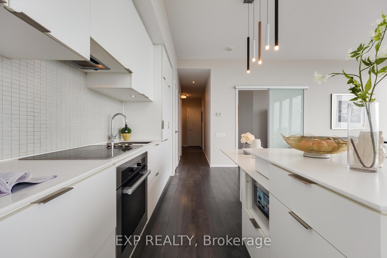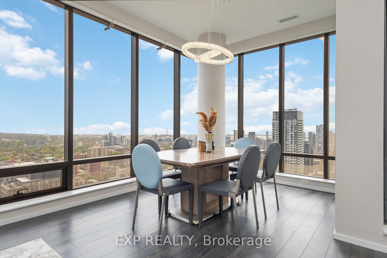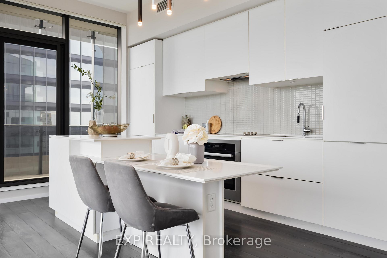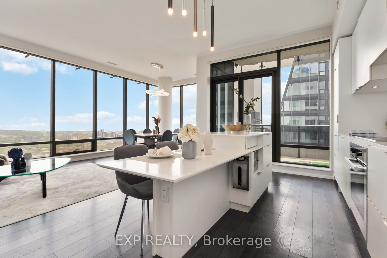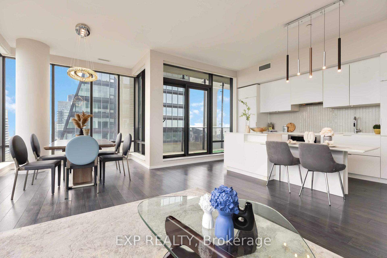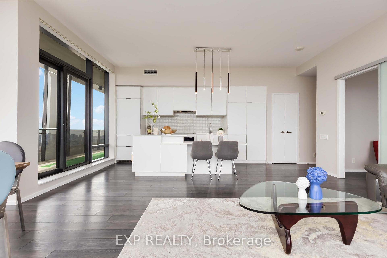$1,499,900
Available - For Sale
Listing ID: C12233445
5 St. Joseph Stre , Toronto, M4Y 1J6, Toronto
| A true masterpiece in the sky where timeless design meets breathtaking views. Perched on the 46th floor - Penthouse, this rare southeast corner residence offers approximately 1,500 square feet of elegantly appointed living space, wrapped in floor-to-ceiling windows that capture sweeping, unobstructed views of the city skyline and Lake Ontario. From sunrise to the most spectacular sunsets, every room is flooded with natural light and panoramic beauty. This exceptional suite features three spacious bedrooms, including a den thoughtfully converted to a third bedroom, soaring 10-foot ceilings, wide-plank hardwood floors throughout, and a grand, open-concept entertaining space that flows seamlessly onto a massive private terrace. The sleek, modern kitchen is equipped with fully integrated Miele appliances, perfect for both everyday living and sophisticated gatherings. One parking space and two lockers offer the ultimate in convenience and storage. Residents of 5 St. Joseph enjoy exclusive access to an impressive selection of amenities, including a 24-hour concierge, state-of-the-art fitness centre, steam room and sauna, rooftop terrace with outdoor dining and BBQ areas, stylish party room, media lounge, guest suites, and visitor parking.Situated just steps from Yonge Street, Bay Station, University of Toronto, Yorkville, and some of Torontos finest shopping, dining, and entertainment, this penthouse offers a rare opportunity to experience luxurious urban living at its finest. Don't miss your chance to own this expectional home, the true luxury at the heart of Toronto! |
| Price | $1,499,900 |
| Taxes: | $4292.00 |
| Assessment Year: | 2024 |
| Occupancy: | Vacant |
| Address: | 5 St. Joseph Stre , Toronto, M4Y 1J6, Toronto |
| Postal Code: | M4Y 1J6 |
| Province/State: | Toronto |
| Directions/Cross Streets: | Yonge/Wellesley |
| Level/Floor | Room | Length(ft) | Width(ft) | Descriptions | |
| Room 1 | Ground | Living Ro | 24.99 | 22.86 | Combined w/Dining, Window Floor to Ceil, South View |
| Room 2 | Ground | Dining Ro | 24.99 | 22.86 | Combined w/Living, Window Floor to Ceil, South View |
| Room 3 | Ground | Kitchen | 24.99 | 22.86 | Open Concept, Modern Kitchen, Panelled |
| Room 4 | Ground | Breakfast | 24.99 | 22.86 | Open Concept, Centre Island, Stainless Steel Appl |
| Room 5 | Ground | Primary B | 12.82 | 12.33 | Hardwood Floor, 4 Pc Ensuite, South View |
| Room 6 | Ground | Bedroom 2 | 11.32 | 11.32 | Hardwood Floor, 3 Pc Ensuite, East View |
| Room 7 | Hardwood Floor, East View, Window Floor to Ceil |
| Washroom Type | No. of Pieces | Level |
| Washroom Type 1 | 4 | |
| Washroom Type 2 | 3 | |
| Washroom Type 3 | 2 | |
| Washroom Type 4 | 0 | |
| Washroom Type 5 | 0 | |
| Washroom Type 6 | 4 | |
| Washroom Type 7 | 3 | |
| Washroom Type 8 | 2 | |
| Washroom Type 9 | 0 | |
| Washroom Type 10 | 0 |
| Total Area: | 0.00 |
| Washrooms: | 3 |
| Heat Type: | Forced Air |
| Central Air Conditioning: | Central Air |
$
%
Years
This calculator is for demonstration purposes only. Always consult a professional
financial advisor before making personal financial decisions.
| Although the information displayed is believed to be accurate, no warranties or representations are made of any kind. |
| EXP REALTY |
|
|

Wally Islam
Real Estate Broker
Dir:
416-949-2626
Bus:
416-293-8500
Fax:
905-913-8585
| Virtual Tour | Book Showing | Email a Friend |
Jump To:
At a Glance:
| Type: | Com - Condo Apartment |
| Area: | Toronto |
| Municipality: | Toronto C01 |
| Neighbourhood: | Bay Street Corridor |
| Style: | Apartment |
| Tax: | $4,292 |
| Maintenance Fee: | $1,423.77 |
| Beds: | 3 |
| Baths: | 3 |
| Fireplace: | N |
Locatin Map:
Payment Calculator:
