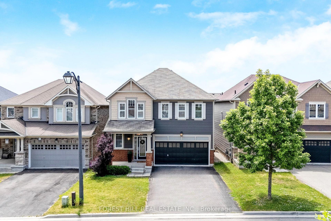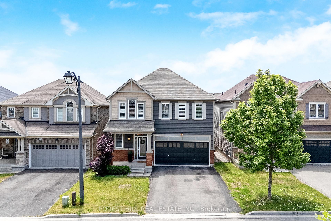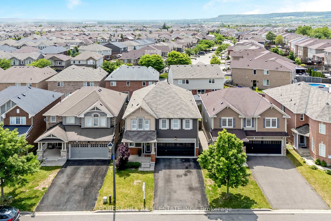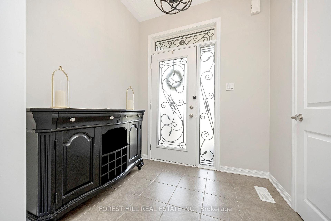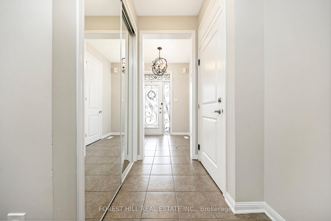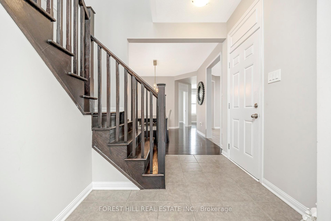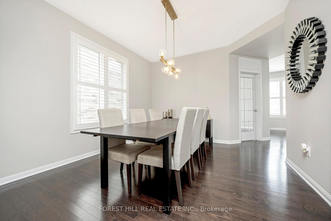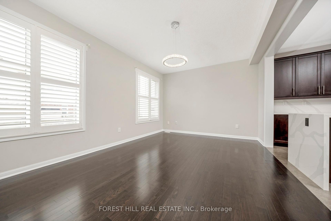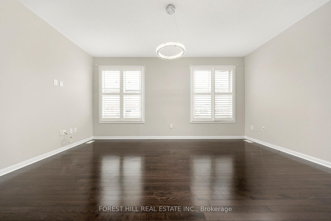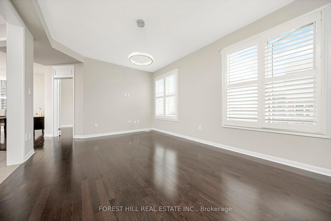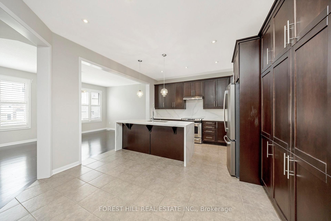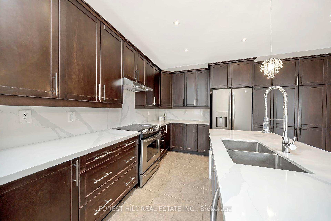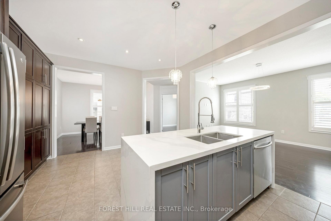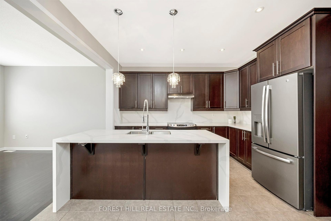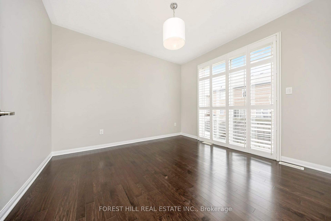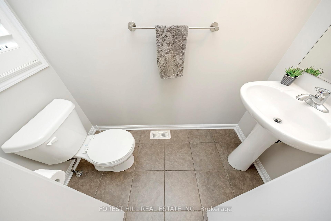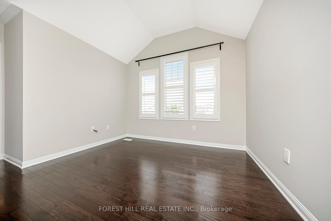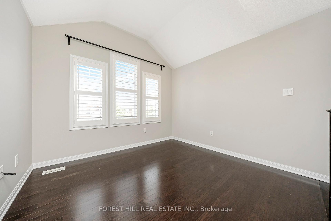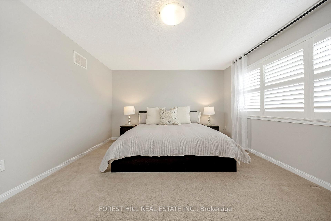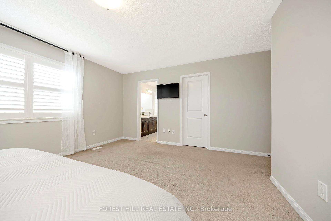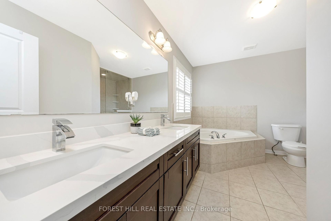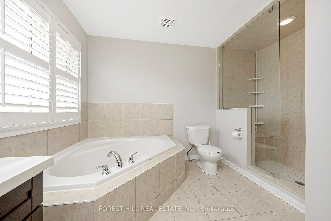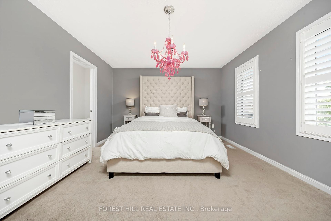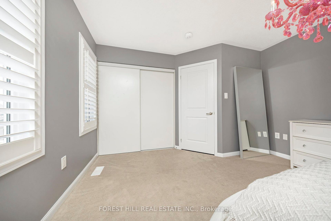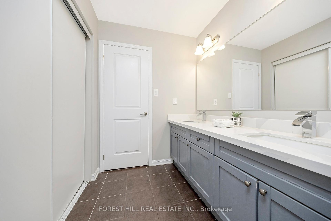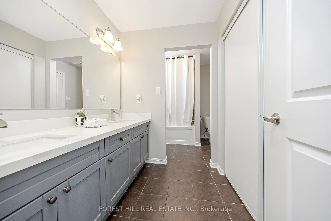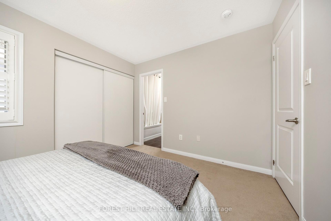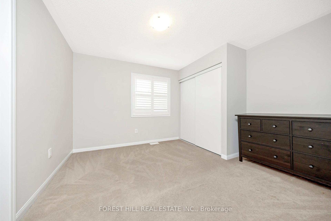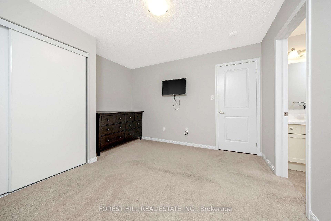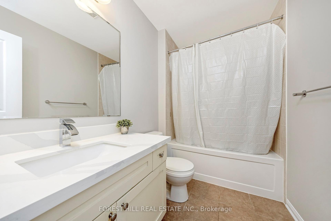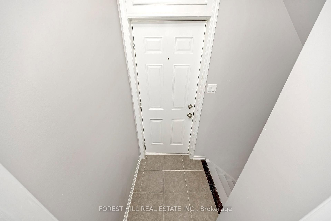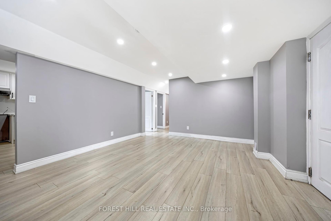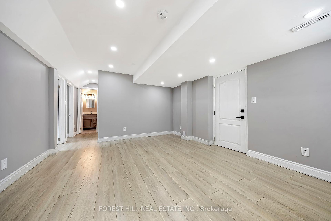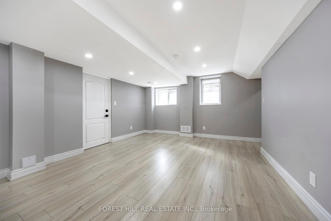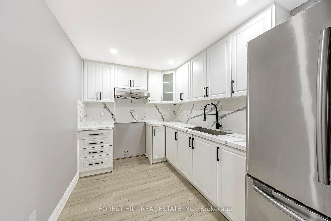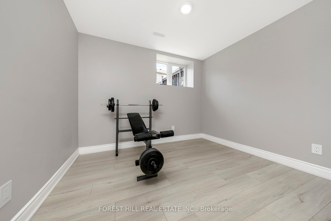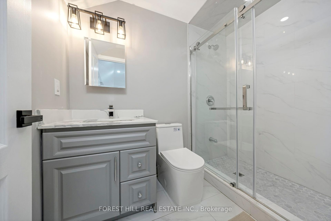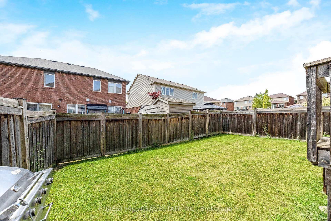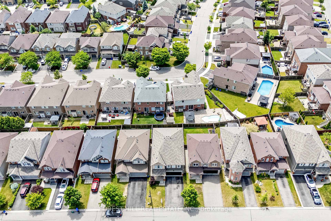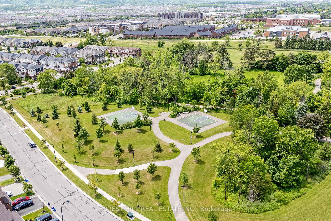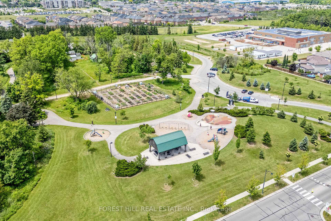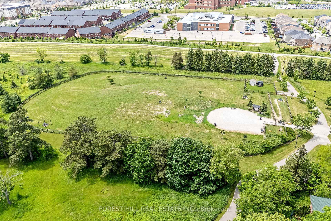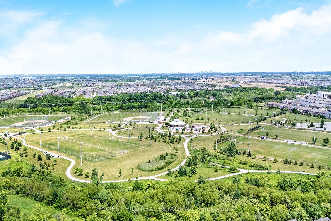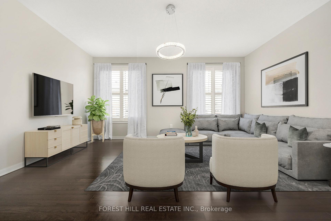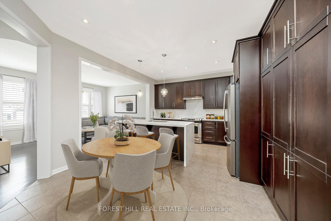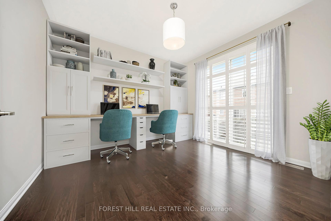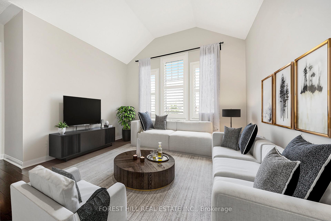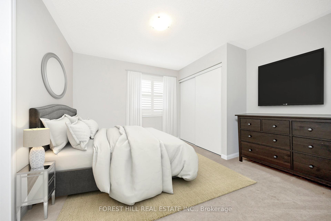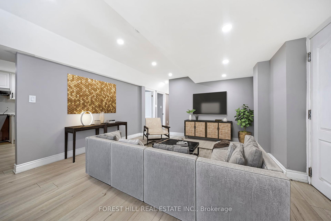$1,195,000
Available - For Sale
Listing ID: W12233394
928 Dice Way , Milton, L9T 8C9, Halton
| This home is nestled between two beautiful parks, located in Milton's highly sought-after Willmott community, this spacious and versatile home offers the lifestyle and layout that todays families and individuals are looking for. Featuring 4+2 bedrooms and 5 bathrooms, with 2,436 sq. ft. above grade with 9 foot ceilings on the main floor, plus a fully finished legal 2-bedroom Additional Dwelling Unit (ADU), this home delivers space, functionality, and long-term value. The main residence offers an open-concept layout, generous bedrooms, and a private primary suite with a walk-in closet and ensuite. Enjoy the quality and low maintenance of modern quartz countertops in both kitchens and all bathrooms, adding lasting appeal and practicality. The legal basement unit includes its own entrance, kitchen with quartz counters, its own laundry room, two bedrooms, and a full bath a perfect solution for extended family, rental income, or a private workspace. Sitting on a no-sidewalk lot, this home provides parking for 4 cars on the driveway plus 2 in the garage a rare and valuable feature in this area. With top-rated schools, scenic parks, community centres, and all essential amenities nearby, this home offers the best of Milton living comfort, convenience, and community. |
| Price | $1,195,000 |
| Taxes: | $5369.00 |
| Occupancy: | Owner |
| Address: | 928 Dice Way , Milton, L9T 8C9, Halton |
| Directions/Cross Streets: | Ruhl Dr / Dice Way |
| Rooms: | 11 |
| Rooms +: | 3 |
| Bedrooms: | 4 |
| Bedrooms +: | 2 |
| Family Room: | T |
| Basement: | Apartment, Separate Ent |
| Level/Floor | Room | Length(ft) | Width(ft) | Descriptions | |
| Room 1 | Main | Dining Ro | 11.18 | 12.99 | Hardwood Floor, Large Window, California Shutters |
| Room 2 | Main | Office | 11.18 | 11.97 | Hardwood Floor, Large Window, California Shutters |
| Room 3 | Main | Great Roo | 16.56 | 11.97 | Hardwood Floor, Large Window, California Shutters |
| Room 4 | Main | Breakfast | 7.87 | 12.6 | Tile Floor, Pot Lights, Combined w/Kitchen |
| Room 5 | Main | Kitchen | 8.59 | 12.6 | Tile Floor, Quartz Counter, Centre Island |
| Room 6 | Second | Loft | 16.47 | 10.59 | Hardwood Floor, Vaulted Ceiling(s), Large Window |
| Room 7 | Second | Primary B | 11.97 | 17.58 | Broadloom, 5 Pc Ensuite, Walk-In Closet(s) |
| Room 8 | Second | Bedroom 2 | 11.38 | 12.6 | Broadloom, Closet, Window |
| Room 9 | Second | Bedroom 3 | 11.58 | 10.99 | Broadloom, Closet, Window |
| Room 10 | Second | Bedroom 4 | 9.97 | 11.97 | Broadloom, Closet, Window |
| Washroom Type | No. of Pieces | Level |
| Washroom Type 1 | 2 | Main |
| Washroom Type 2 | 4 | Second |
| Washroom Type 3 | 4 | Second |
| Washroom Type 4 | 4 | Second |
| Washroom Type 5 | 3 | Basement |
| Washroom Type 6 | 2 | Main |
| Washroom Type 7 | 4 | Second |
| Washroom Type 8 | 4 | Second |
| Washroom Type 9 | 4 | Second |
| Washroom Type 10 | 3 | Basement |
| Total Area: | 0.00 |
| Approximatly Age: | 6-15 |
| Property Type: | Detached |
| Style: | 2-Storey |
| Exterior: | Brick, Vinyl Siding |
| Garage Type: | Attached |
| (Parking/)Drive: | Private Do |
| Drive Parking Spaces: | 4 |
| Park #1 | |
| Parking Type: | Private Do |
| Park #2 | |
| Parking Type: | Private Do |
| Pool: | None |
| Approximatly Age: | 6-15 |
| Approximatly Square Footage: | 2000-2500 |
| Property Features: | Fenced Yard, Hospital |
| CAC Included: | N |
| Water Included: | N |
| Cabel TV Included: | N |
| Common Elements Included: | N |
| Heat Included: | N |
| Parking Included: | N |
| Condo Tax Included: | N |
| Building Insurance Included: | N |
| Fireplace/Stove: | N |
| Heat Type: | Forced Air |
| Central Air Conditioning: | Central Air |
| Central Vac: | N |
| Laundry Level: | Syste |
| Ensuite Laundry: | F |
| Sewers: | Sewer |
$
%
Years
This calculator is for demonstration purposes only. Always consult a professional
financial advisor before making personal financial decisions.
| Although the information displayed is believed to be accurate, no warranties or representations are made of any kind. |
| FOREST HILL REAL ESTATE INC. |
|
|

Wally Islam
Real Estate Broker
Dir:
416-949-2626
Bus:
416-293-8500
Fax:
905-913-8585
| Virtual Tour | Book Showing | Email a Friend |
Jump To:
At a Glance:
| Type: | Freehold - Detached |
| Area: | Halton |
| Municipality: | Milton |
| Neighbourhood: | 1038 - WI Willmott |
| Style: | 2-Storey |
| Approximate Age: | 6-15 |
| Tax: | $5,369 |
| Beds: | 4+2 |
| Baths: | 5 |
| Fireplace: | N |
| Pool: | None |
Locatin Map:
Payment Calculator:
