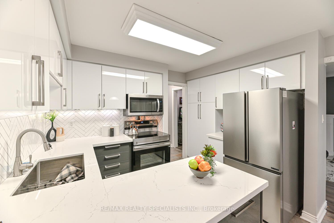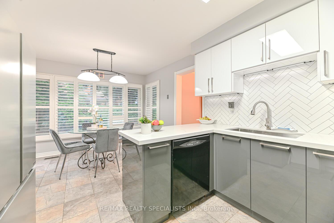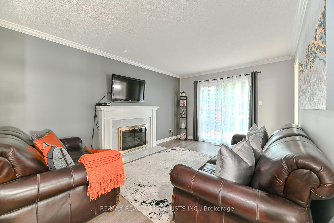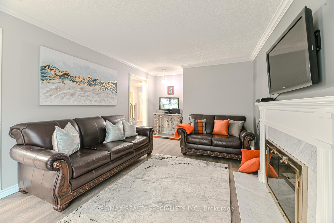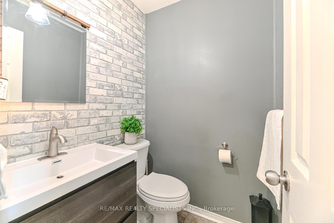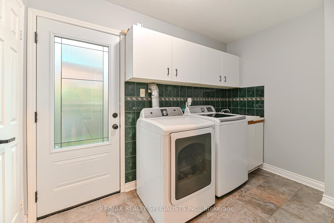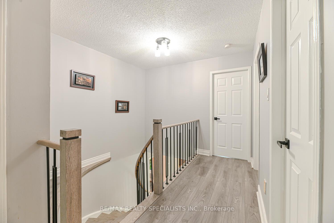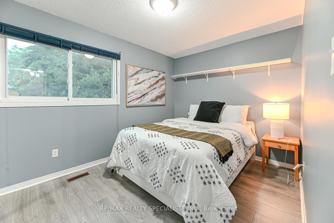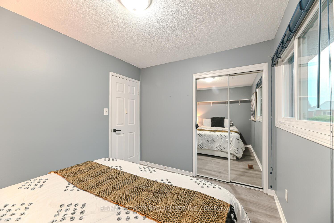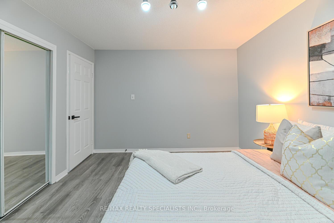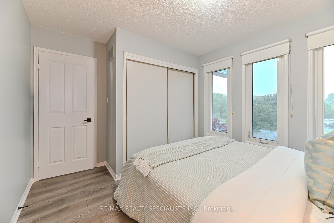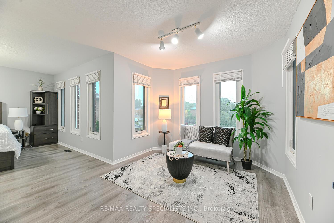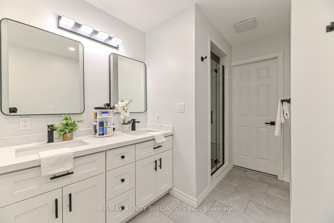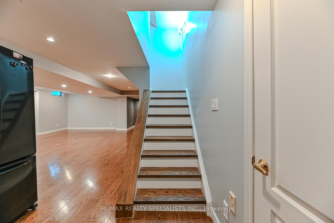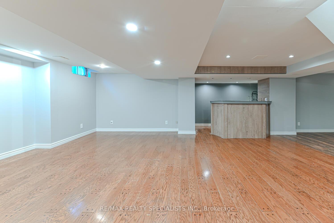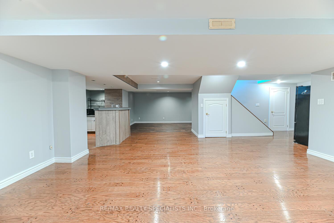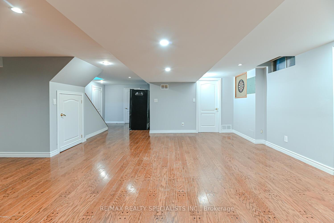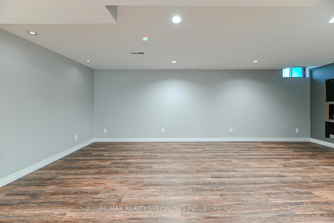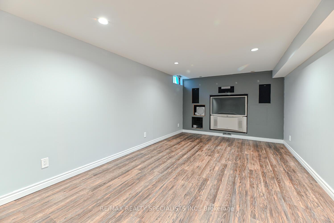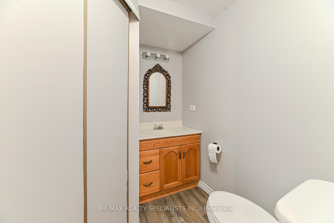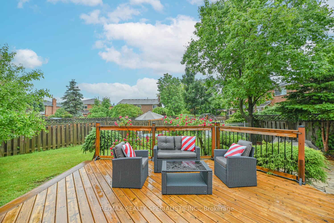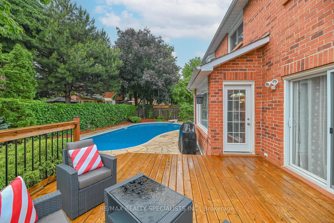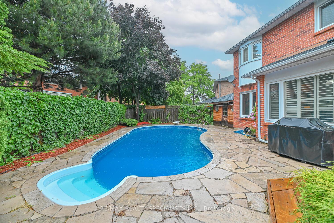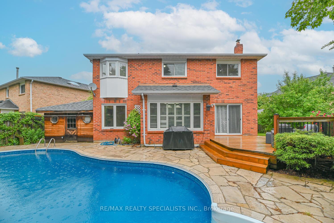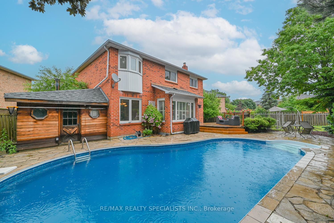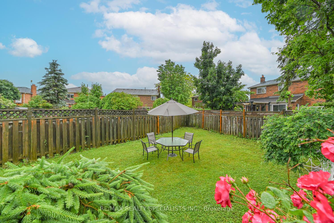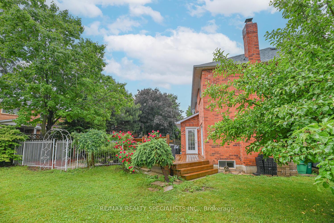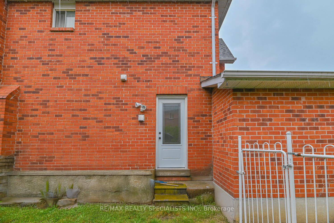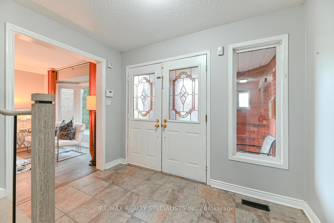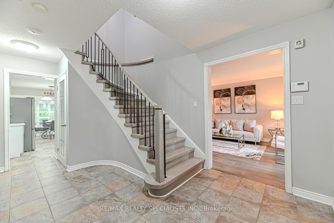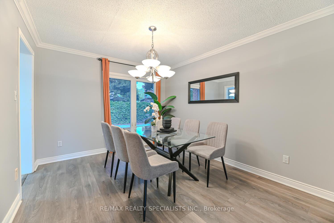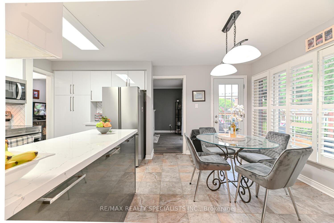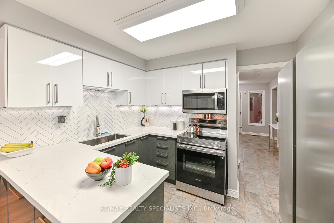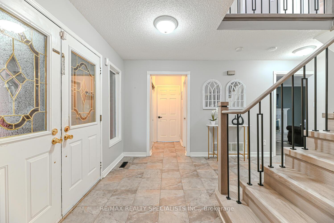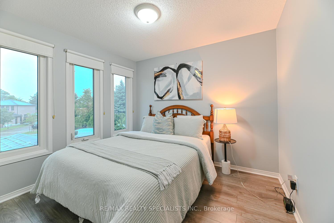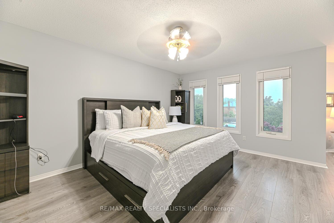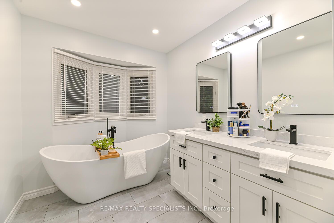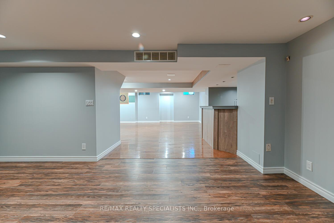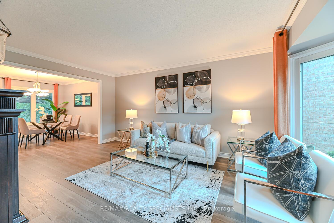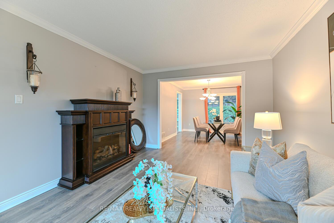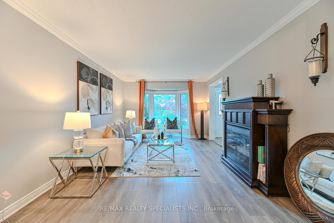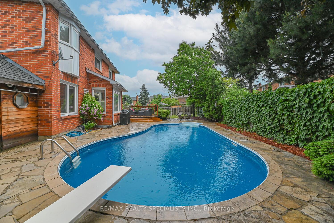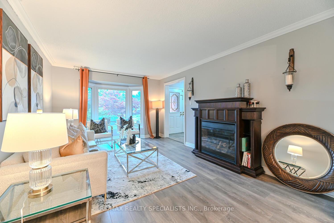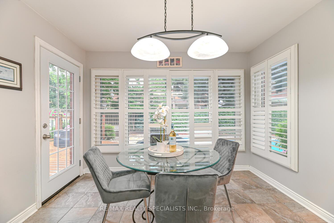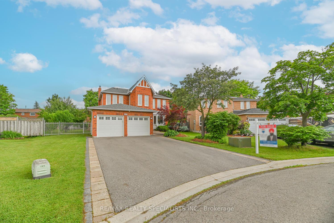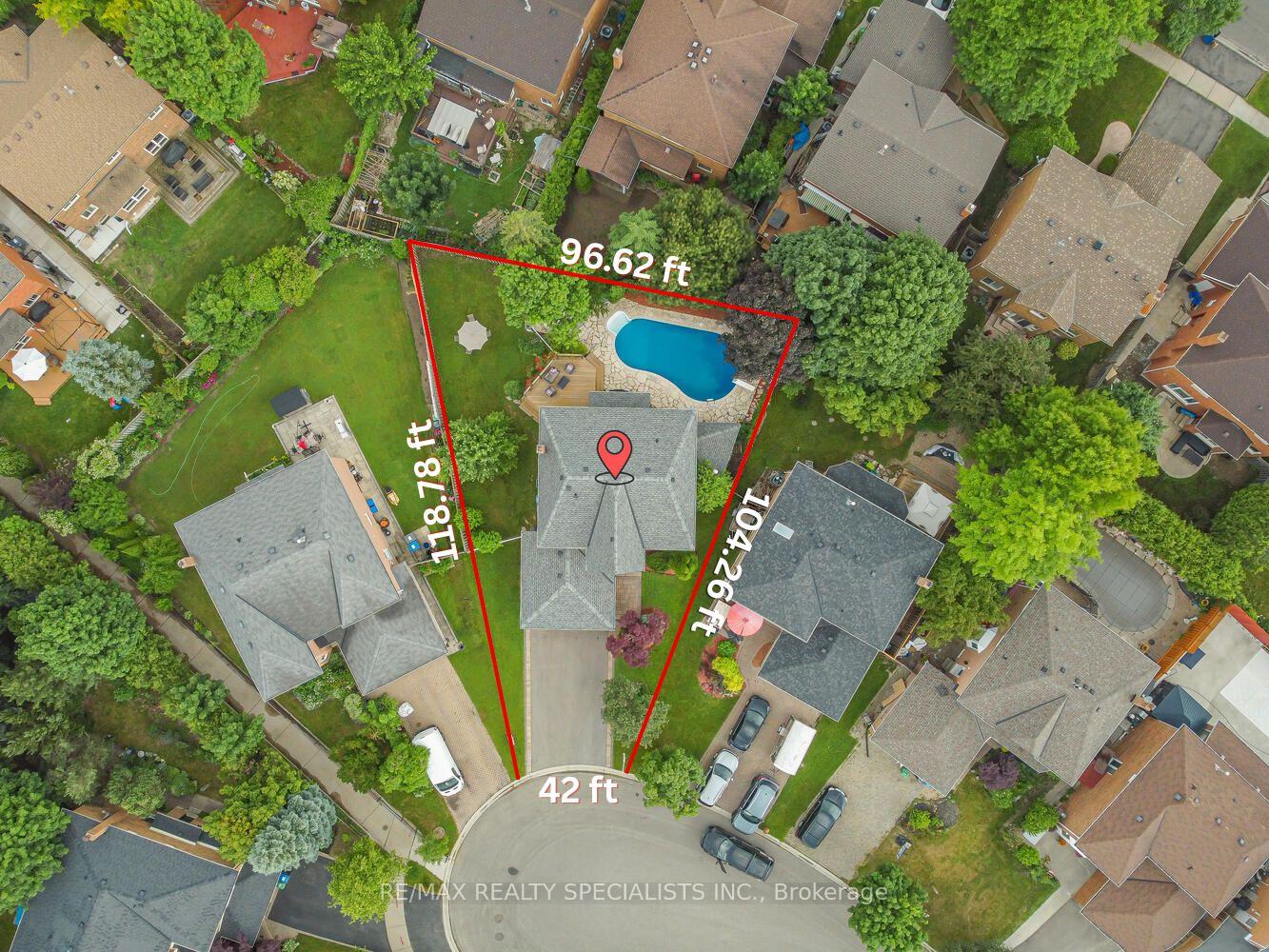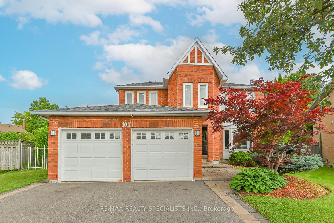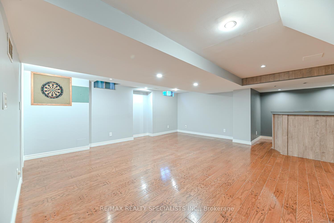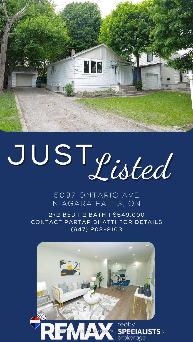$1,199,000
Available - For Sale
Listing ID: W12232895
100 Kimbark Driv , Brampton, L6X 3C6, Peel
| Beautifully upgraded throughout, this 4-bedroom home is located at the CUL-DE-SAC of a quaint, family-friendly neighborhood. This all-brick home features an IN-GROUND HEATED POOL with a spacious wooden deck next to pool + a large lawn area perfect for summer gatherings. The oversized backyard offers 97 feet of width at the back, and the large pie-shaped lot has a driveway with no sidewalk. The main floor offers separate living, dining, and family rooms. The cozy family room has a gas fireplace and a large window with a view of the backyard. The new kitchen (2020) features stainless steel appliances (2025), granite countertops, tile floors, a stylish backsplash, and a spacious breakfast area. Patio doors, laundry room door, and kitchen door were all replaced in 2022. A mudroom and laundry area with access to the double car garage and entrance from the outside completes the main floor. Upstairs, the new oak staircase with iron pickets (2023) leads to 4 generously sized bedrooms. The master bedroom includes a separate seating area and a brand-new (2025) 5-piece ensuite with a self-standing tub, double sinks, and a standing shower. The upstairs also includes 3 other spacious bedrooms and a remodeled common bathroom (2025). The finished basement has new oak stairs (2025), hardwood flooring, a wet bar, and a washroom. Its open-concept space is ideal for gatherings, a playroom, or an in-law suite with huge potential. Recent upgrades include a new pool liner (2020), new pool heater (2023), and new pool pump (2024). The driveway was redone in 2021, and the entire home has been freshly painted in 2025, including the upper level, laundry room, dining room, and basement. Located in the prime area of Northwood Park, Brampton, you're close to parks, schools, grocery stores, major banks, restaurants, and all major highways. THIS HOME IS NOT TO BE MISSED. |
| Price | $1,199,000 |
| Taxes: | $6079.00 |
| Occupancy: | Owner |
| Address: | 100 Kimbark Driv , Brampton, L6X 3C6, Peel |
| Directions/Cross Streets: | Queen St & Chinguacousy Rd |
| Rooms: | 8 |
| Rooms +: | 2 |
| Bedrooms: | 4 |
| Bedrooms +: | 0 |
| Family Room: | T |
| Basement: | Finished, Full |
| Level/Floor | Room | Length(ft) | Width(ft) | Descriptions | |
| Room 1 | Main | Living Ro | 15.61 | 11.22 | Bay Window, Overlooks Frontyard |
| Room 2 | Main | Dining Ro | 12.23 | 10.2 | Bay Window |
| Room 3 | Main | Kitchen | 15.65 | 10.86 | Stainless Steel Appl, Granite Counters, Porcelain Floor |
| Room 4 | Main | Breakfast | W/O To Patio | ||
| Room 5 | Main | Family Ro | 17.68 | 10.86 | Large Window, Gas Fireplace |
| Room 6 | Main | Laundry | Access To Garage | ||
| Room 7 | Second | Primary B | 21.58 | 15.09 | Walk-In Closet(s), 5 Pc Ensuite, Combined w/Sitting |
| Room 8 | Second | Bedroom | 12.37 | 11.15 | Closet, Window |
| Room 9 | Second | Bedroom | 11.58 | 9.18 | Closet, Window |
| Room 10 | Second | Bedroom | 10.2 | 10.14 | Closet, Window |
| Room 11 | Basement | Window | |||
| Room 12 | Basement | Recreatio | Wet Bar, Open Concept |
| Washroom Type | No. of Pieces | Level |
| Washroom Type 1 | 5 | Second |
| Washroom Type 2 | 4 | Second |
| Washroom Type 3 | 2 | Ground |
| Washroom Type 4 | 2 | Basement |
| Washroom Type 5 | 0 | |
| Washroom Type 6 | 5 | Second |
| Washroom Type 7 | 4 | Second |
| Washroom Type 8 | 2 | Ground |
| Washroom Type 9 | 2 | Basement |
| Washroom Type 10 | 0 |
| Total Area: | 0.00 |
| Property Type: | Detached |
| Style: | 2-Storey |
| Exterior: | Brick |
| Garage Type: | Attached |
| (Parking/)Drive: | Private Do |
| Drive Parking Spaces: | 6 |
| Park #1 | |
| Parking Type: | Private Do |
| Park #2 | |
| Parking Type: | Private Do |
| Pool: | Inground |
| Approximatly Square Footage: | 2000-2500 |
| CAC Included: | N |
| Water Included: | N |
| Cabel TV Included: | N |
| Common Elements Included: | N |
| Heat Included: | N |
| Parking Included: | N |
| Condo Tax Included: | N |
| Building Insurance Included: | N |
| Fireplace/Stove: | Y |
| Heat Type: | Forced Air |
| Central Air Conditioning: | Central Air |
| Central Vac: | Y |
| Laundry Level: | Syste |
| Ensuite Laundry: | F |
| Sewers: | Sewer |
$
%
Years
This calculator is for demonstration purposes only. Always consult a professional
financial advisor before making personal financial decisions.
| Although the information displayed is believed to be accurate, no warranties or representations are made of any kind. |
| RE/MAX REALTY SPECIALISTS INC. |
|
|

Wally Islam
Real Estate Broker
Dir:
416-949-2626
Bus:
416-293-8500
Fax:
905-913-8585
| Virtual Tour | Book Showing | Email a Friend |
Jump To:
At a Glance:
| Type: | Freehold - Detached |
| Area: | Peel |
| Municipality: | Brampton |
| Neighbourhood: | Northwood Park |
| Style: | 2-Storey |
| Tax: | $6,079 |
| Beds: | 4 |
| Baths: | 4 |
| Fireplace: | Y |
| Pool: | Inground |
Locatin Map:
Payment Calculator:
