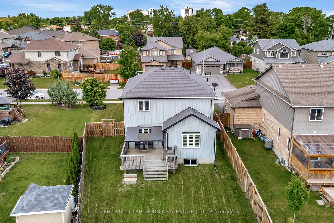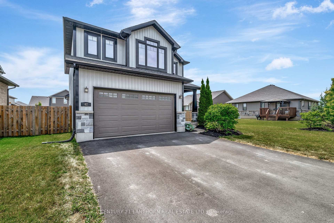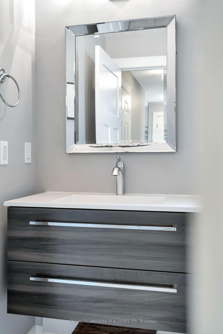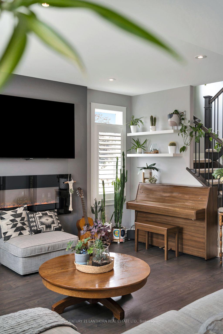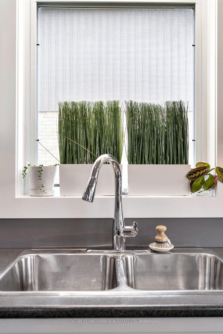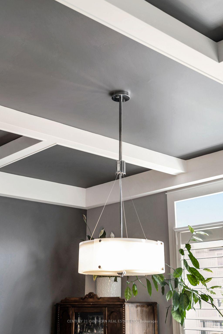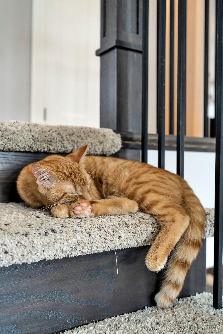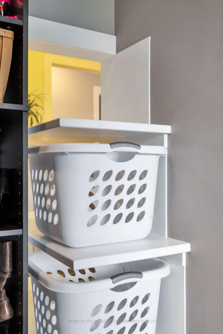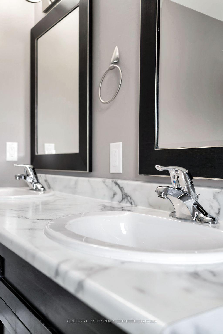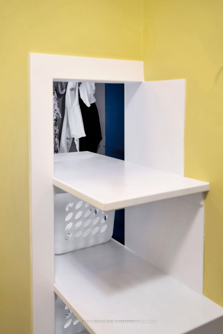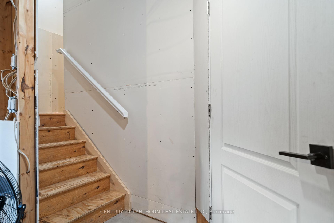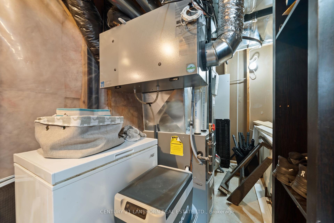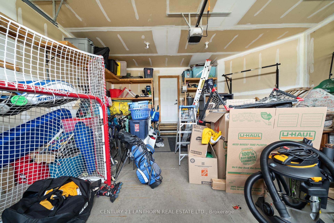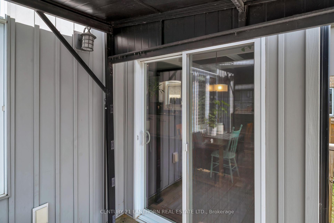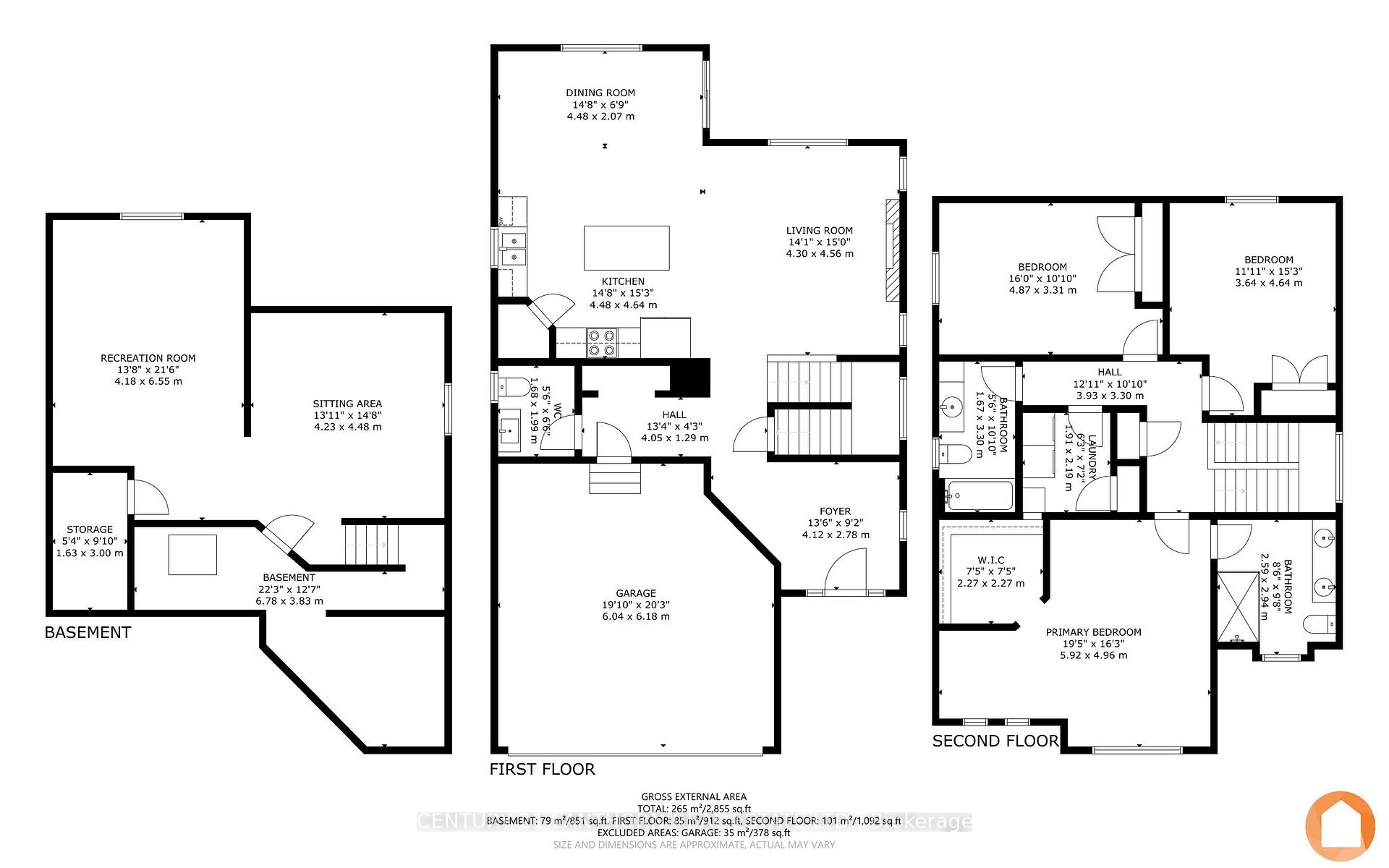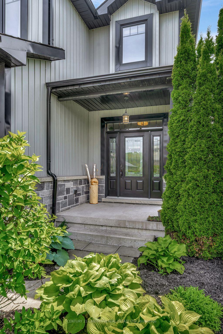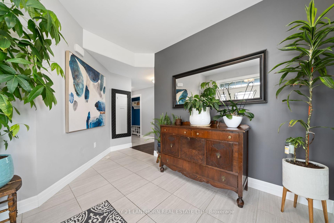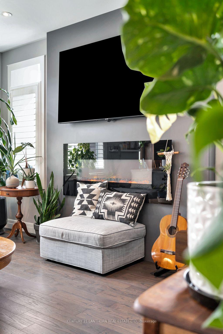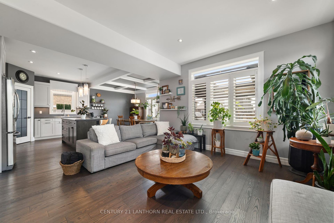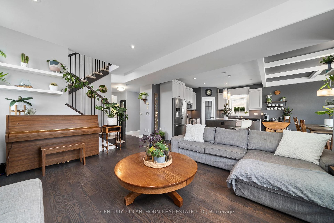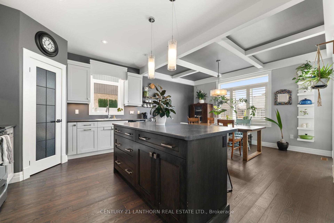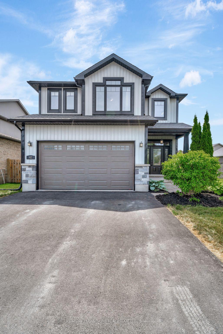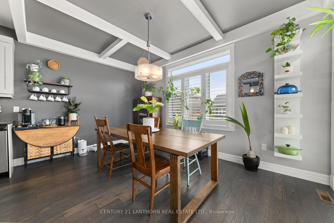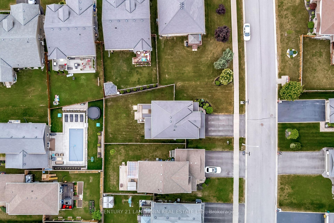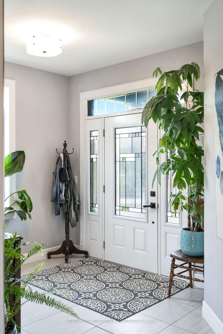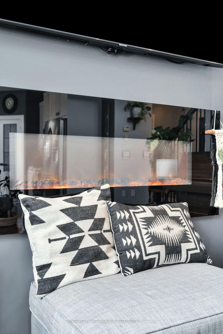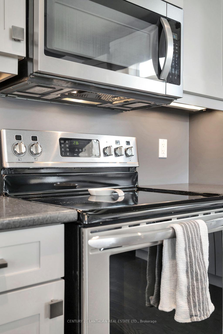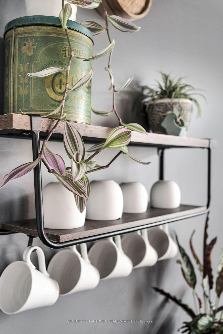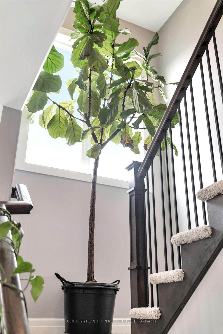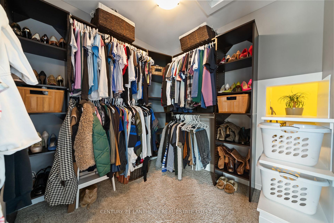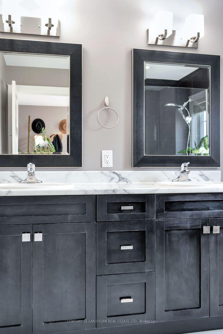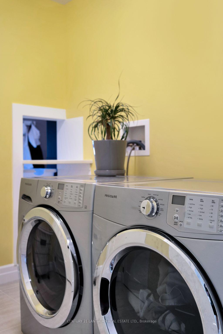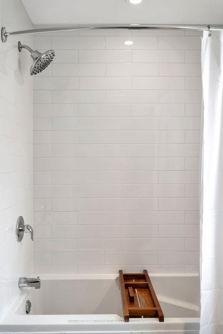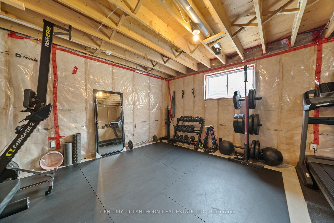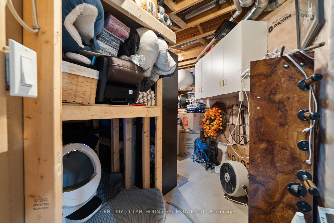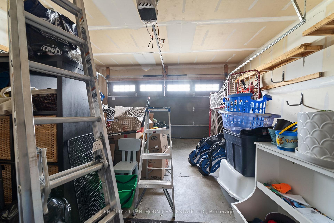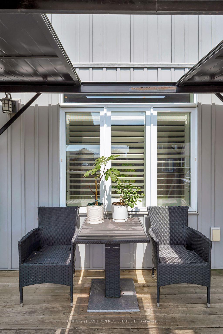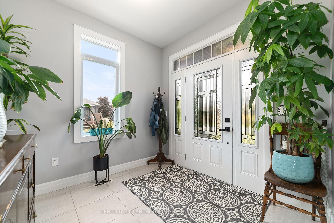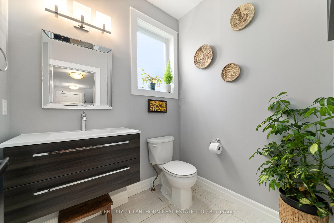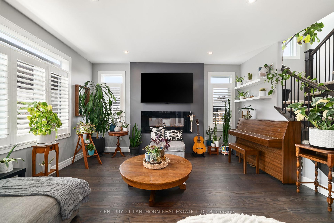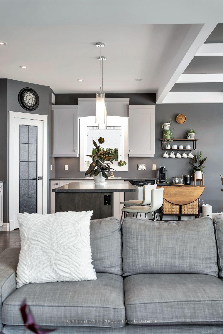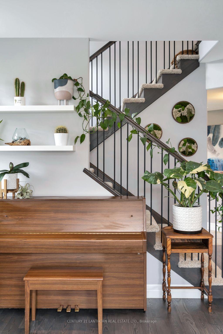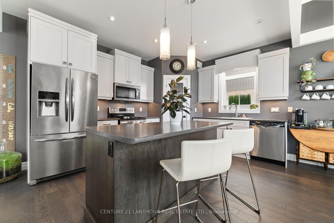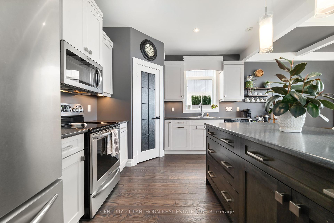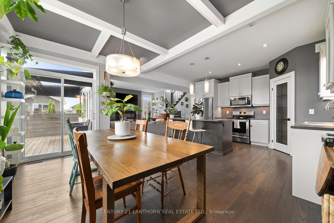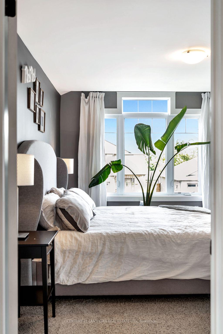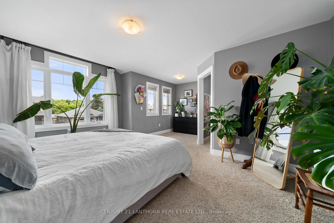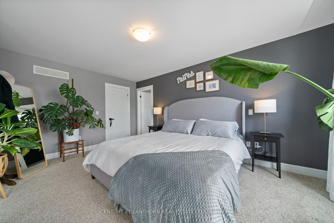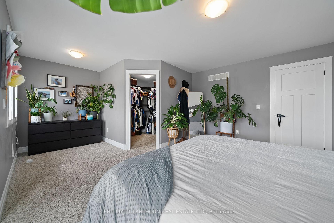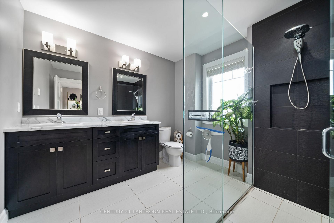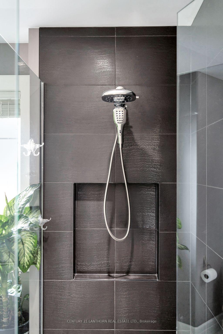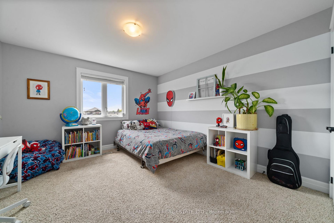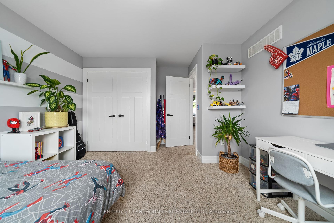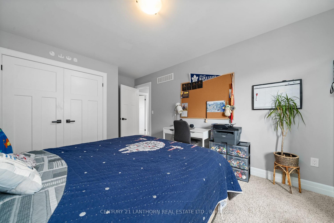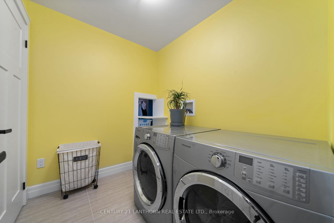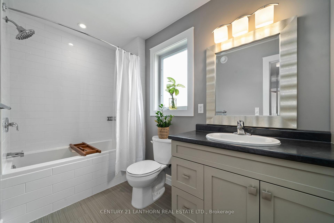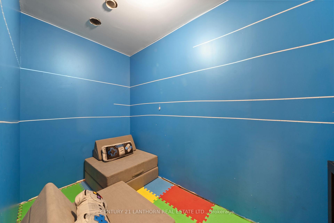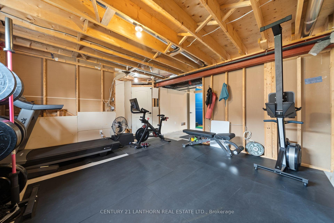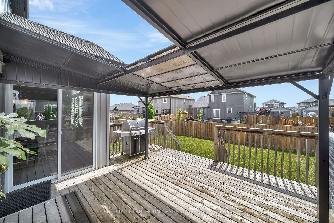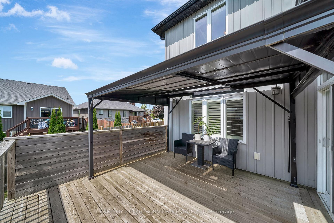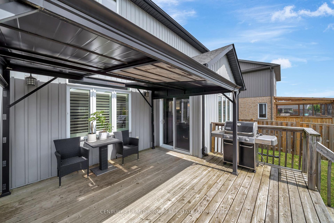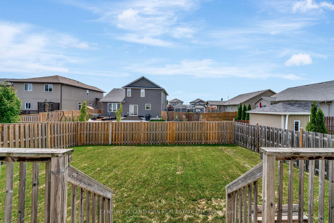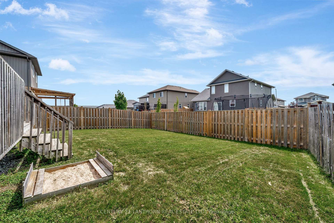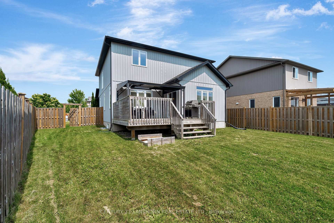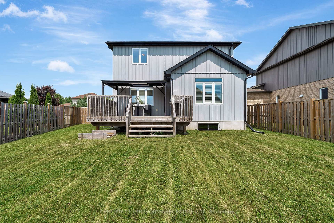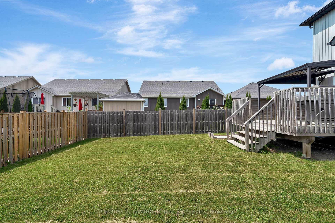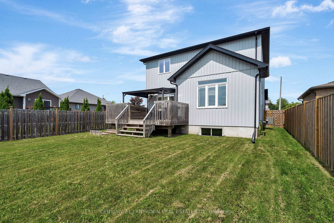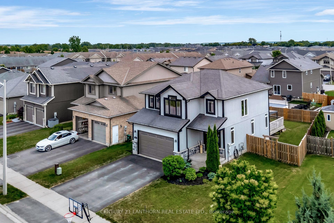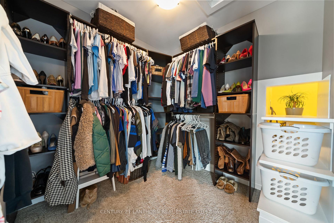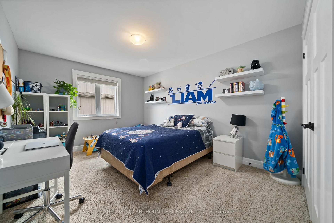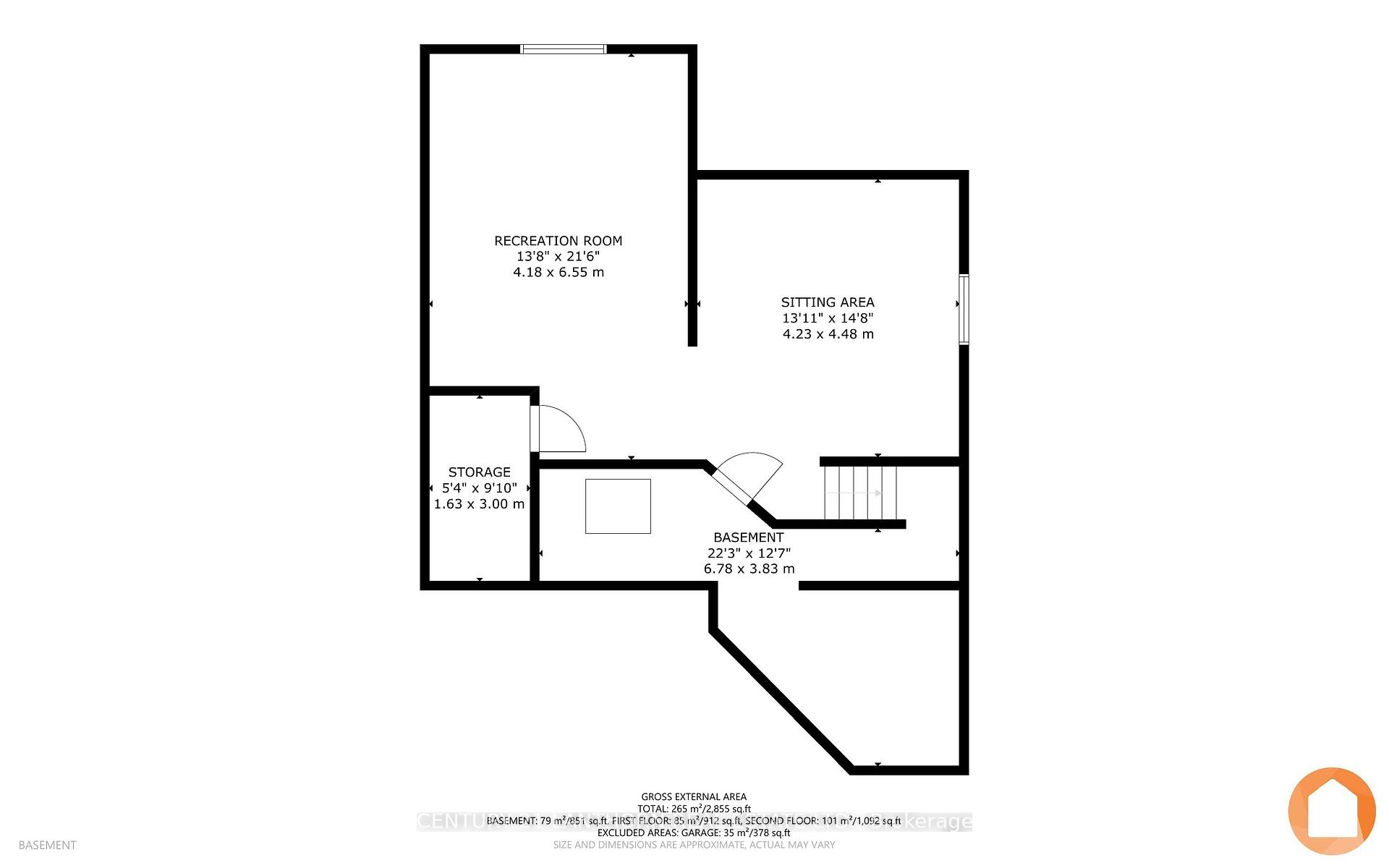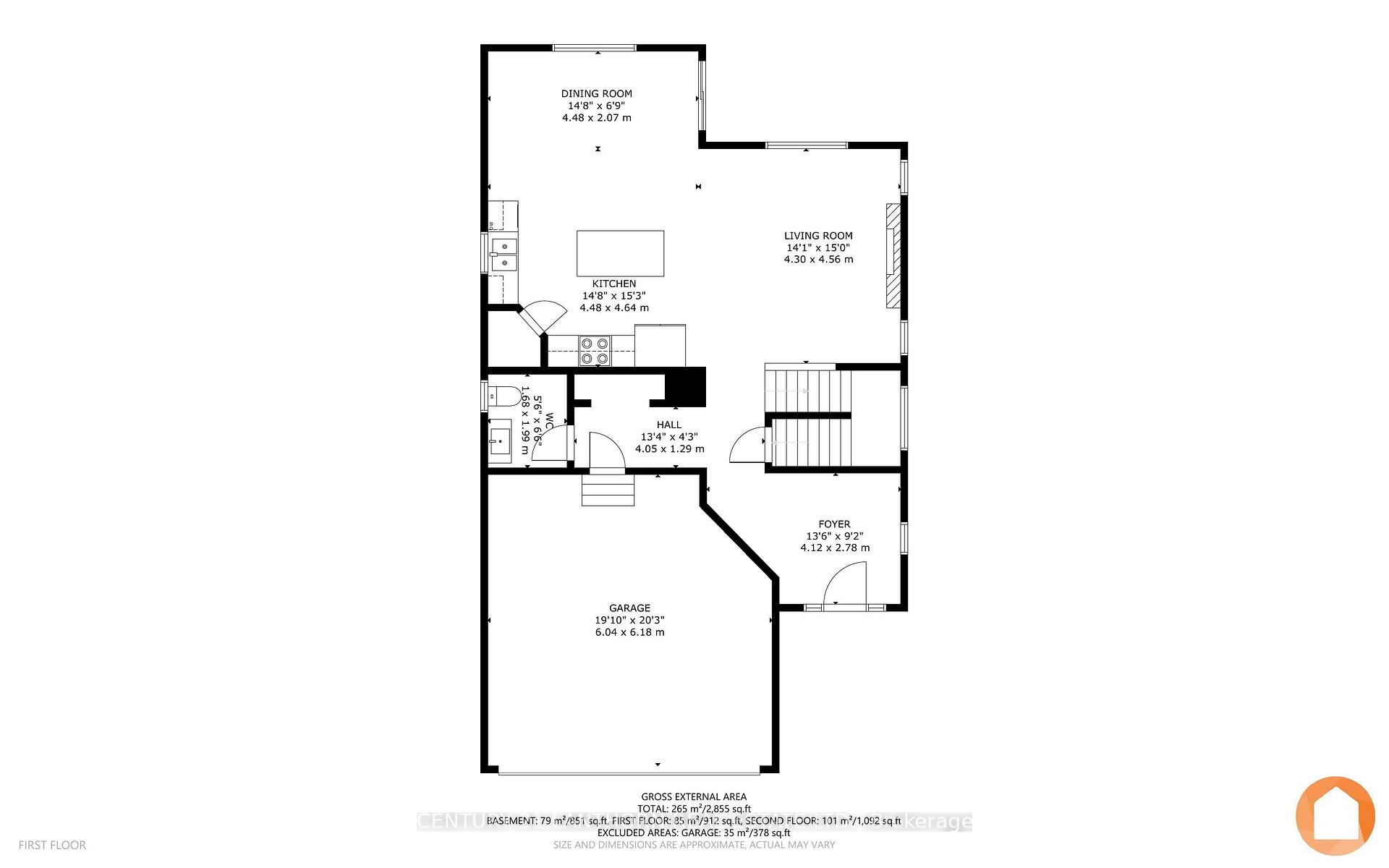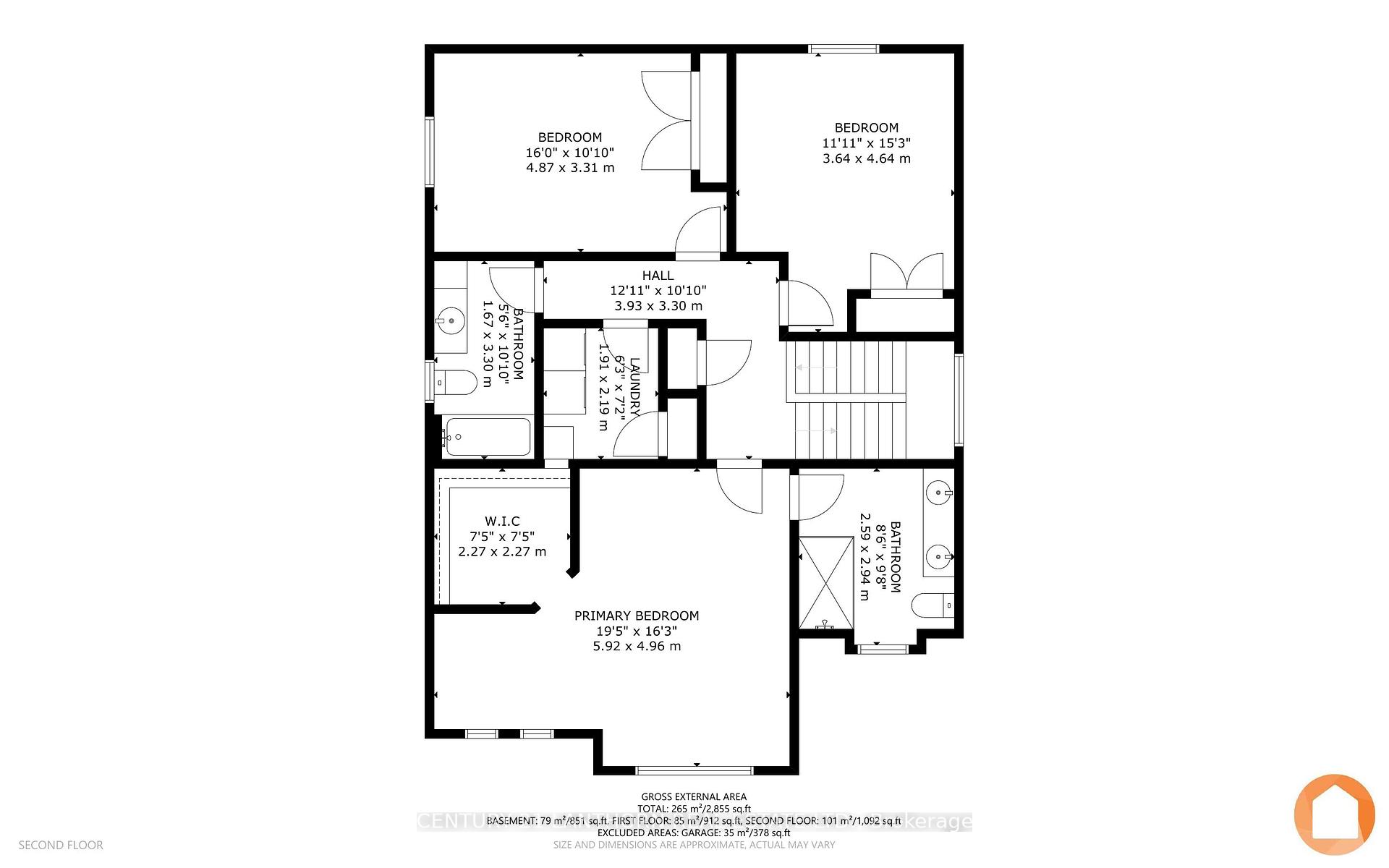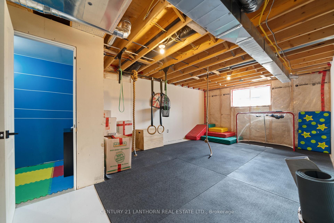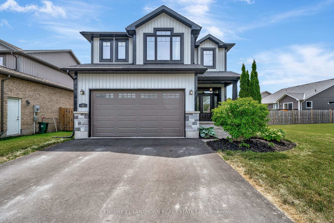$649,900
Available - For Sale
Listing ID: X12231454
42 SAGE Stre , Belleville, K8P 0C5, Hastings
| Welcome to this beautifully maintained, 12-year-old gem located in the highly sought-after Potters Creek neighborhood. Built in 2013 by Cobblestone Homes, this two-story home blends timeless craftsmanship with modern comfort perfect for families, professionals, or anyone seeking space, style, and a sense of community. Inside, you'll find three spacious bedrooms upstairs, including a primary suite with a stunning tiled ensuite shower plus a unique pass-through to the laundry room for added everyday convenience. The main level features a sleek and modern half bath, along with bright, welcoming living spaces designed for everyday living and entertaining. With ample natural light and a nurturing environment, its also a dream space for plant lovers. The partially finished basement offers exciting potential for customization whether you envision a home gym, office, or additional bedrooms. There is also a rough-in for an additional bathroom in the kids playroom. Step outside to enjoy the fenced backyard, ideal for pets, kids, and summer gatherings. The large double-car garage provides plenty of room for vehicles, tools, or storage. Nestled in a lovely, well-established neighborhood, this home offers the best of both worlds: peaceful living with close proximity to parks, schools, and essential amenities. Don't miss your chance to own this turn-key home in one of the area's most desirable communities! |
| Price | $649,900 |
| Taxes: | $5633.18 |
| Occupancy: | Owner |
| Address: | 42 SAGE Stre , Belleville, K8P 0C5, Hastings |
| Directions/Cross Streets: | Butternut Ct and Sage Street |
| Rooms: | 10 |
| Rooms +: | 0 |
| Bedrooms: | 3 |
| Bedrooms +: | 0 |
| Family Room: | T |
| Basement: | Full |
| Washroom Type | No. of Pieces | Level |
| Washroom Type 1 | 2 | Main |
| Washroom Type 2 | 4 | Second |
| Washroom Type 3 | 3 | Second |
| Washroom Type 4 | 0 | |
| Washroom Type 5 | 0 | |
| Washroom Type 6 | 2 | Main |
| Washroom Type 7 | 4 | Second |
| Washroom Type 8 | 3 | Second |
| Washroom Type 9 | 0 | |
| Washroom Type 10 | 0 |
| Total Area: | 0.00 |
| Approximatly Age: | 6-15 |
| Property Type: | Detached |
| Style: | 2-Storey |
| Exterior: | Stone, Vinyl Siding |
| Garage Type: | Attached |
| (Parking/)Drive: | Private Do |
| Drive Parking Spaces: | 2 |
| Park #1 | |
| Parking Type: | Private Do |
| Park #2 | |
| Parking Type: | Private Do |
| Pool: | None |
| Other Structures: | Fence - Full |
| Approximatly Age: | 6-15 |
| Approximatly Square Footage: | 1500-2000 |
| Property Features: | Golf, Hospital |
| CAC Included: | N |
| Water Included: | N |
| Cabel TV Included: | N |
| Common Elements Included: | N |
| Heat Included: | N |
| Parking Included: | N |
| Condo Tax Included: | N |
| Building Insurance Included: | N |
| Fireplace/Stove: | Y |
| Heat Type: | Forced Air |
| Central Air Conditioning: | Central Air |
| Central Vac: | Y |
| Laundry Level: | Syste |
| Ensuite Laundry: | F |
| Sewers: | Sewer |
| Utilities-Cable: | Y |
| Utilities-Hydro: | Y |
$
%
Years
This calculator is for demonstration purposes only. Always consult a professional
financial advisor before making personal financial decisions.
| Although the information displayed is believed to be accurate, no warranties or representations are made of any kind. |
| CENTURY 21 LANTHORN REAL ESTATE LTD. |
|
|

Wally Islam
Real Estate Broker
Dir:
416-949-2626
Bus:
416-293-8500
Fax:
905-913-8585
| Virtual Tour | Book Showing | Email a Friend |
Jump To:
At a Glance:
| Type: | Freehold - Detached |
| Area: | Hastings |
| Municipality: | Belleville |
| Neighbourhood: | Belleville Ward |
| Style: | 2-Storey |
| Approximate Age: | 6-15 |
| Tax: | $5,633.18 |
| Beds: | 3 |
| Baths: | 3 |
| Fireplace: | Y |
| Pool: | None |
Locatin Map:
Payment Calculator:
