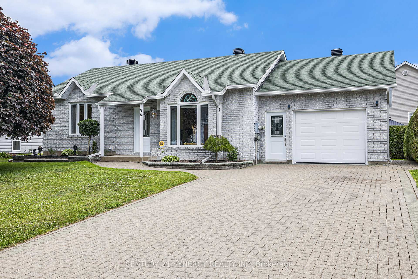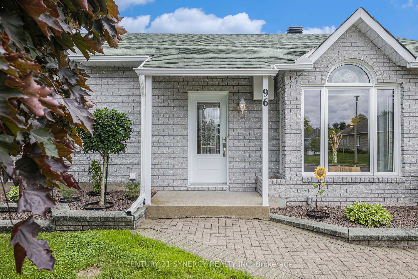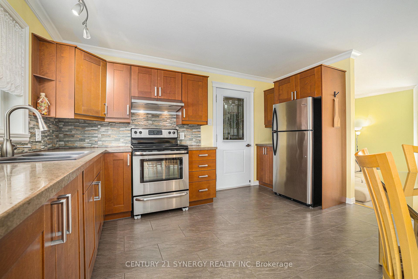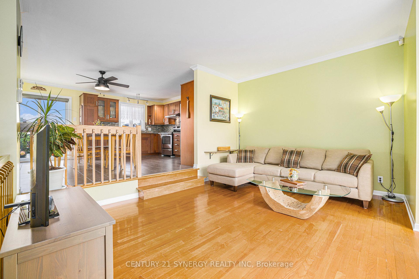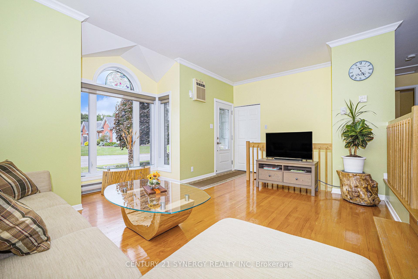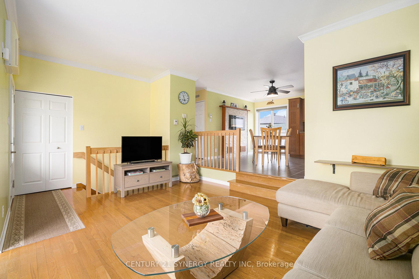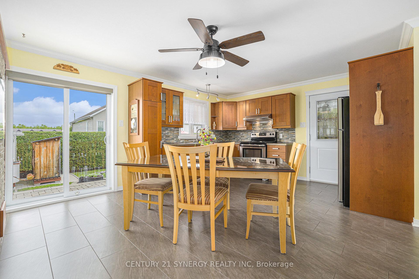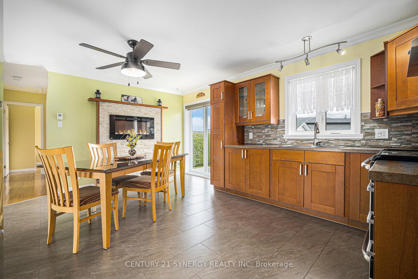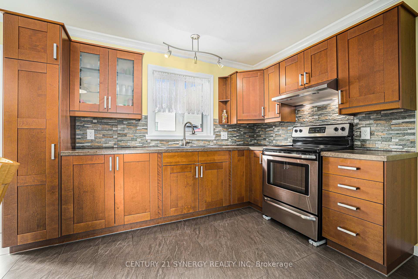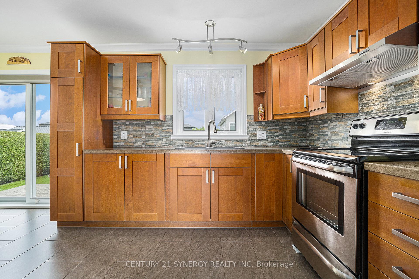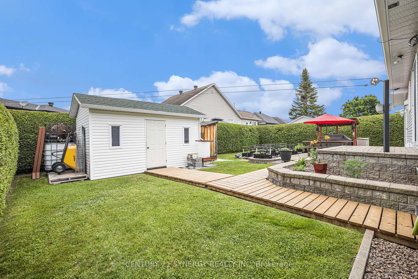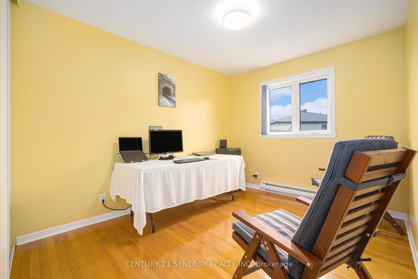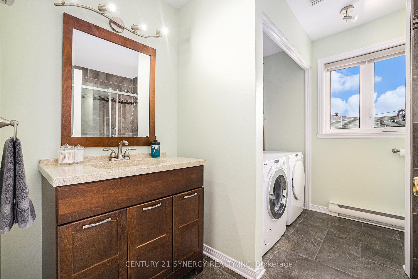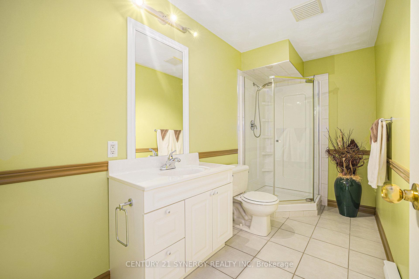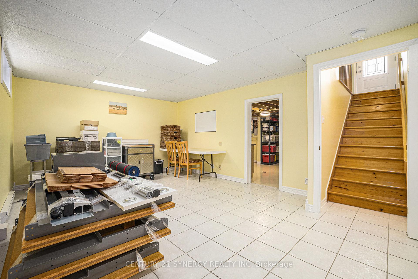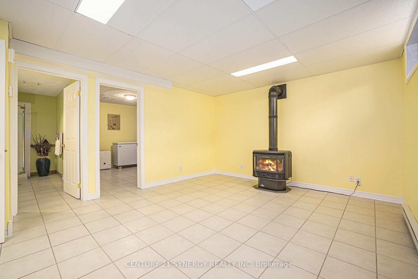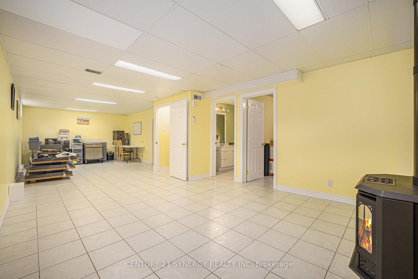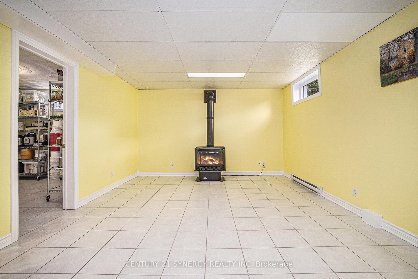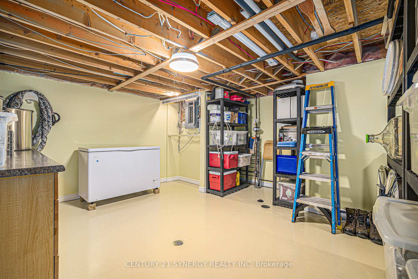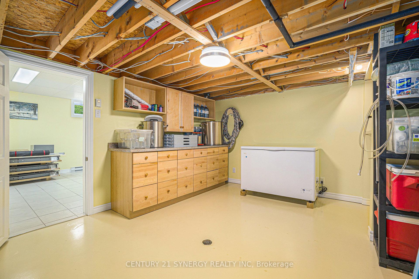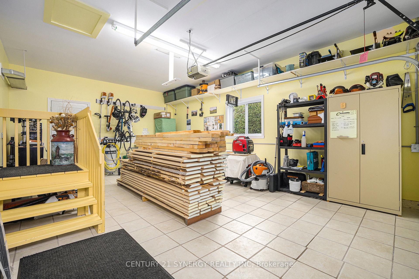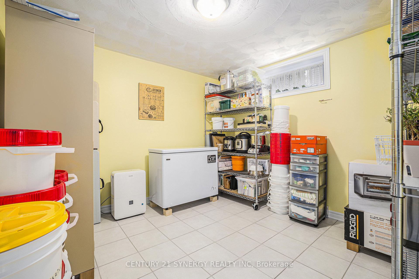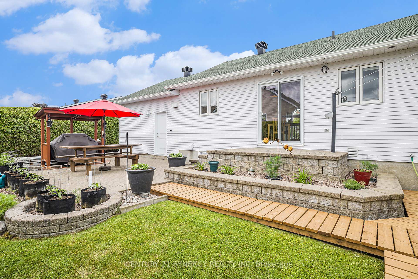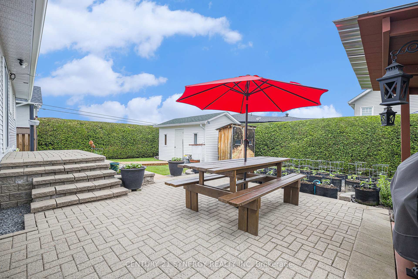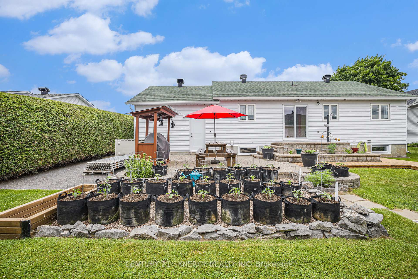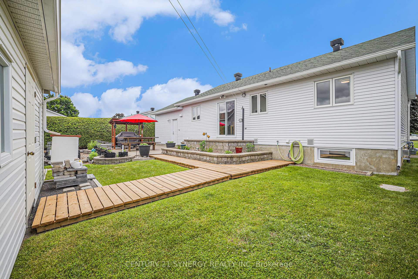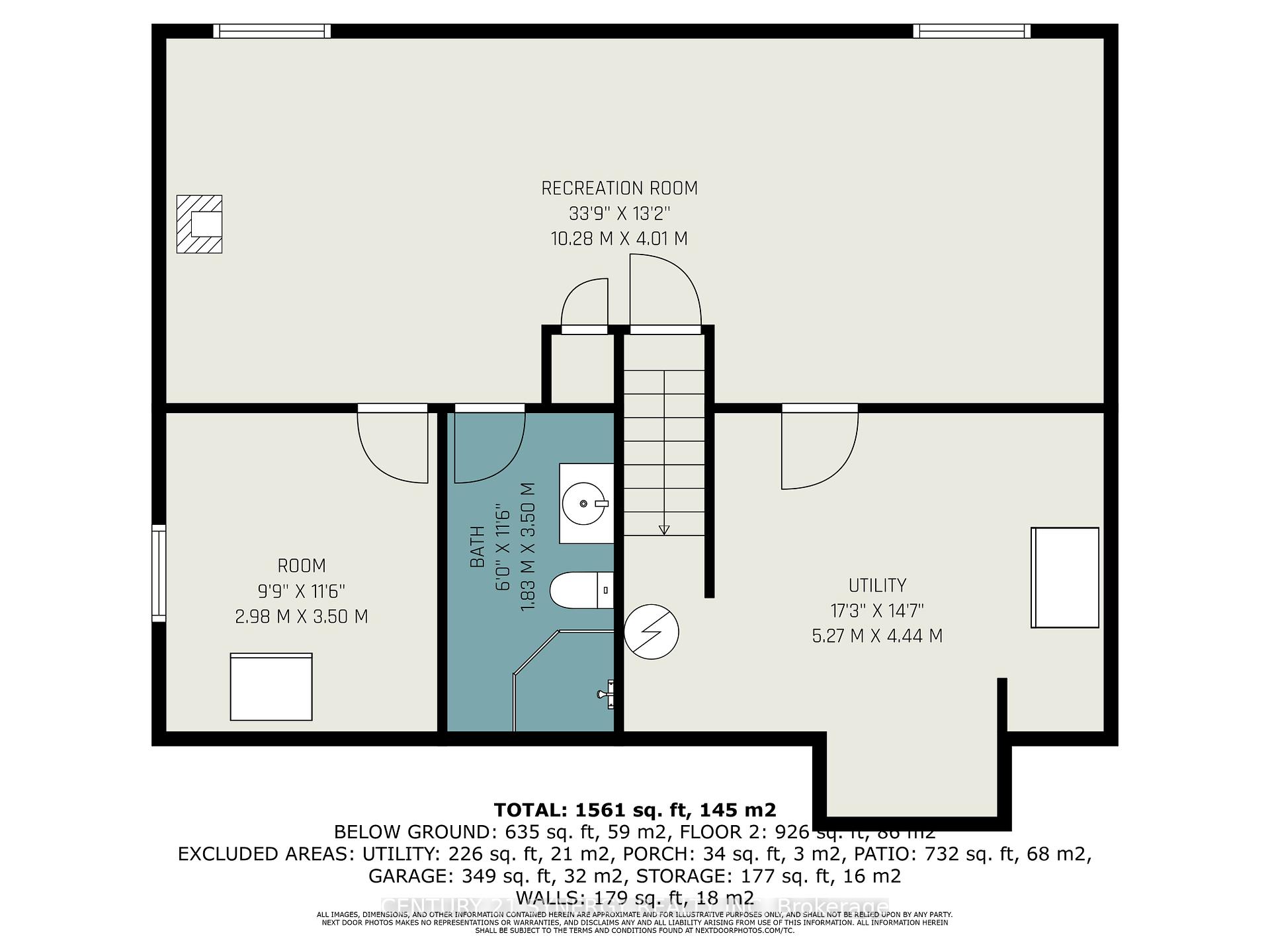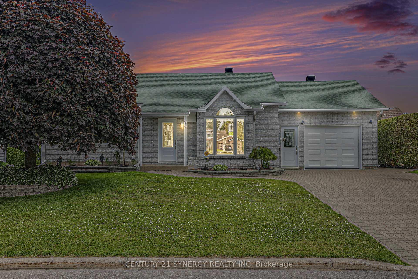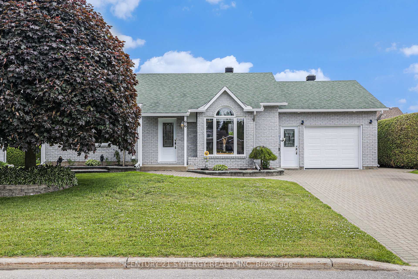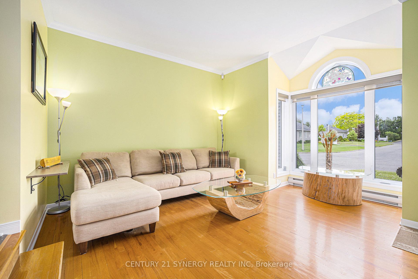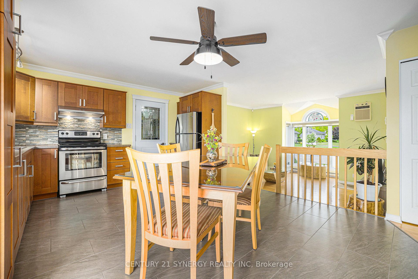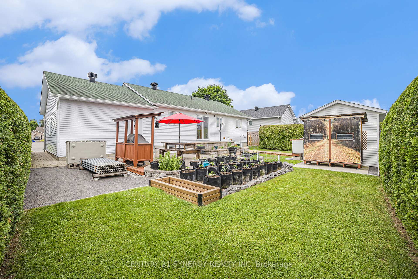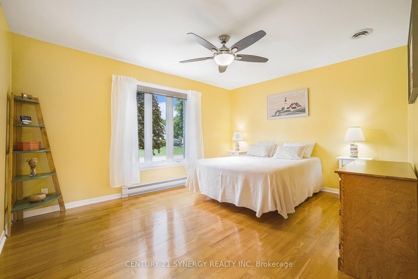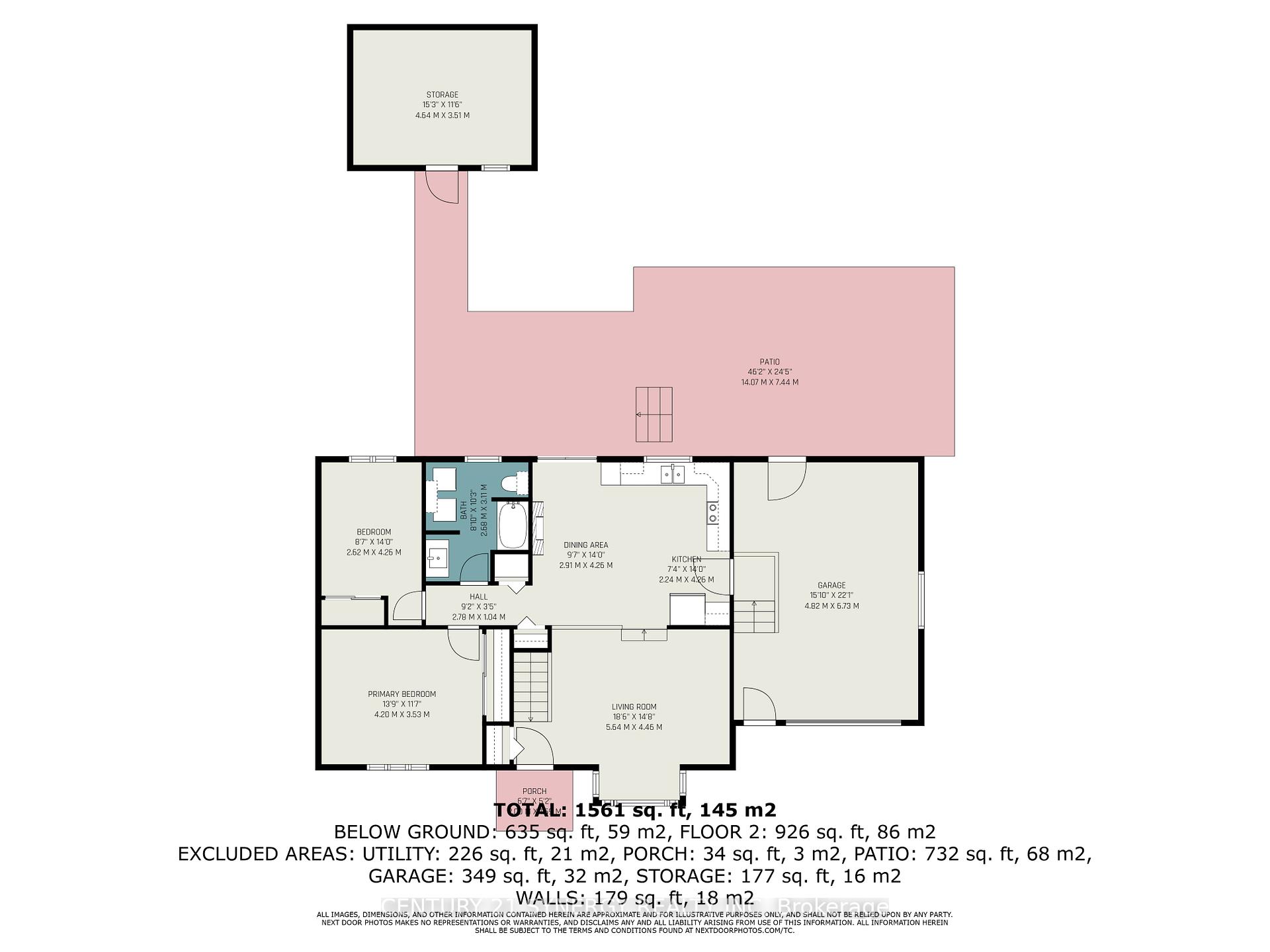$519,900
Available - For Sale
Listing ID: X12232865
96 Alexandre Stre , Alfred and Plantagenet, K0B 1A0, Prescott and Rus
| Beautifully maintained, turnkey 2+1 bed, 2-bath bungalow nestled on a quiet street in the heart of Alfred. This bright and spacious home offers outstanding curb appeal, a functional layout, and modern updates throughout. Upon entry you are greeted by a a sun-filled sunken living room with gleaming hardwood floors and a large picture window that bathes the space in natural light. The open-concept kitchen and dining area has been tastefully renovated boasting rich wood cabinetry, a stylish backsplash, stainless steel appliances, and a cozy electric fireplace. Continue through to find two generously sized bedrooms, including the primary with wall-to-wall closet space. The main bathroom offers updated finishes and convenient laundry. Downstairs, the fully finished basement includes a large rec room with gas stove, an updated 3-piece bathroom, bedroom and ample storage space. Enjoy summer days hosting family and friends in the private fully hedged backyard, complete with a large patio, covered BBQ station and a handy shed. The attached garage and interlock driveway add function and style. Don't miss your chance to own this move-in ready gem in a family-friendly neighbourhood! |
| Price | $519,900 |
| Taxes: | $2969.05 |
| Occupancy: | Owner |
| Address: | 96 Alexandre Stre , Alfred and Plantagenet, K0B 1A0, Prescott and Rus |
| Directions/Cross Streets: | Lalande Cres & Alexandre St |
| Rooms: | 2 |
| Rooms +: | 1 |
| Bedrooms: | 2 |
| Bedrooms +: | 1 |
| Family Room: | F |
| Basement: | Full, Finished |
| Level/Floor | Room | Length(ft) | Width(ft) | Descriptions | |
| Room 1 | Main | Living Ro | 18.5 | 14.63 | Hardwood Floor, Sunken Room, Large Window |
| Room 2 | Main | Kitchen | 7.35 | 13.97 | Combined w/Dining, Stainless Steel Appl, Renovated |
| Room 3 | Main | Dining Ro | 9.54 | 13.97 | Electric Fireplace, Sliding Doors |
| Room 4 | Main | Bathroom | 8.79 | 10.2 | 4 Pc Bath, Combined w/Laundry |
| Room 5 | Main | Primary B | 13.78 | 11.58 | Hardwood Floor, Large Closet |
| Room 6 | Main | Bedroom 2 | 8.59 | 13.97 | Hardwood Floor |
| Room 7 | Lower | Recreatio | 33.72 | 13.15 | Fireplace |
| Room 8 | Lower | Bathroom | 6 | 11.48 | 3 Pc Bath |
| Room 9 | Lower | Utility R | 17.29 | 14.56 | |
| Room 10 | Lower | Bedroom 3 | 9.77 | 11.48 |
| Washroom Type | No. of Pieces | Level |
| Washroom Type 1 | 4 | Main |
| Washroom Type 2 | 3 | Lower |
| Washroom Type 3 | 0 | |
| Washroom Type 4 | 0 | |
| Washroom Type 5 | 0 | |
| Washroom Type 6 | 4 | Main |
| Washroom Type 7 | 3 | Lower |
| Washroom Type 8 | 0 | |
| Washroom Type 9 | 0 | |
| Washroom Type 10 | 0 |
| Total Area: | 0.00 |
| Property Type: | Detached |
| Style: | Bungalow |
| Exterior: | Brick, Aluminum Siding |
| Garage Type: | Attached |
| (Parking/)Drive: | Available |
| Drive Parking Spaces: | 4 |
| Park #1 | |
| Parking Type: | Available |
| Park #2 | |
| Parking Type: | Available |
| Pool: | None |
| Other Structures: | Shed |
| Approximatly Square Footage: | 700-1100 |
| CAC Included: | N |
| Water Included: | N |
| Cabel TV Included: | N |
| Common Elements Included: | N |
| Heat Included: | N |
| Parking Included: | N |
| Condo Tax Included: | N |
| Building Insurance Included: | N |
| Fireplace/Stove: | Y |
| Heat Type: | Baseboard |
| Central Air Conditioning: | None |
| Central Vac: | N |
| Laundry Level: | Syste |
| Ensuite Laundry: | F |
| Sewers: | Sewer |
$
%
Years
This calculator is for demonstration purposes only. Always consult a professional
financial advisor before making personal financial decisions.
| Although the information displayed is believed to be accurate, no warranties or representations are made of any kind. |
| CENTURY 21 SYNERGY REALTY INC |
|
|

Wally Islam
Real Estate Broker
Dir:
416-949-2626
Bus:
416-293-8500
Fax:
905-913-8585
| Virtual Tour | Book Showing | Email a Friend |
Jump To:
At a Glance:
| Type: | Freehold - Detached |
| Area: | Prescott and Russell |
| Municipality: | Alfred and Plantagenet |
| Neighbourhood: | 609 - Alfred |
| Style: | Bungalow |
| Tax: | $2,969.05 |
| Beds: | 2+1 |
| Baths: | 2 |
| Fireplace: | Y |
| Pool: | None |
Locatin Map:
Payment Calculator:
