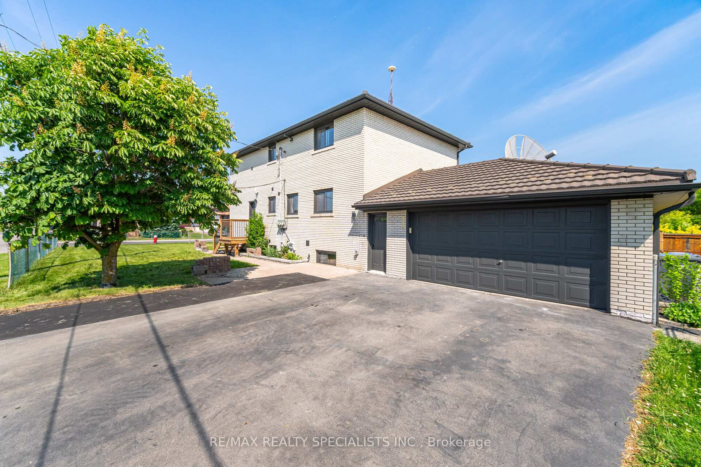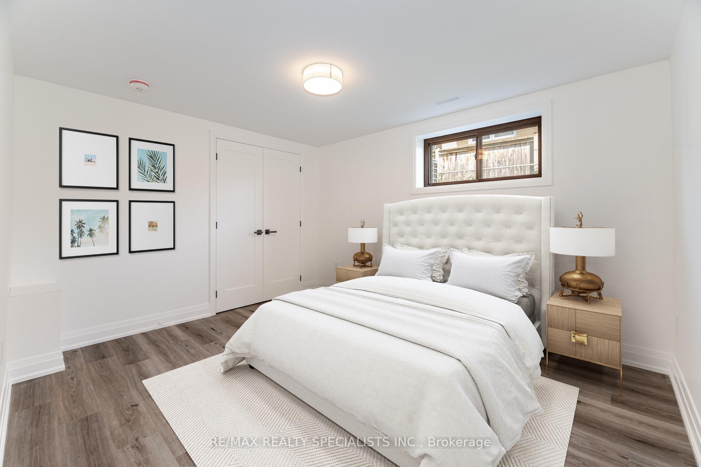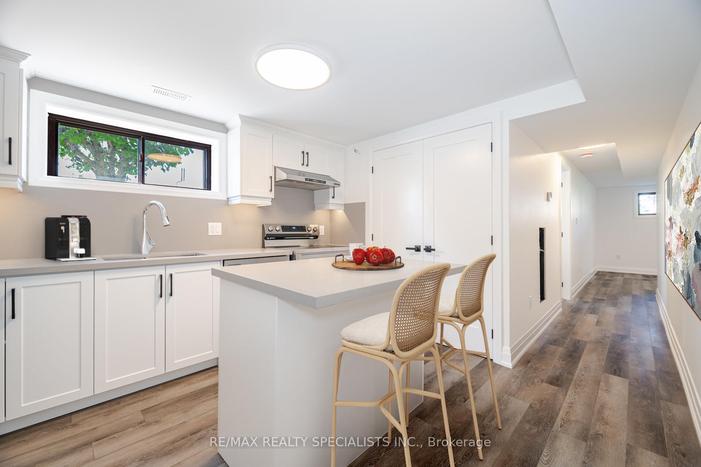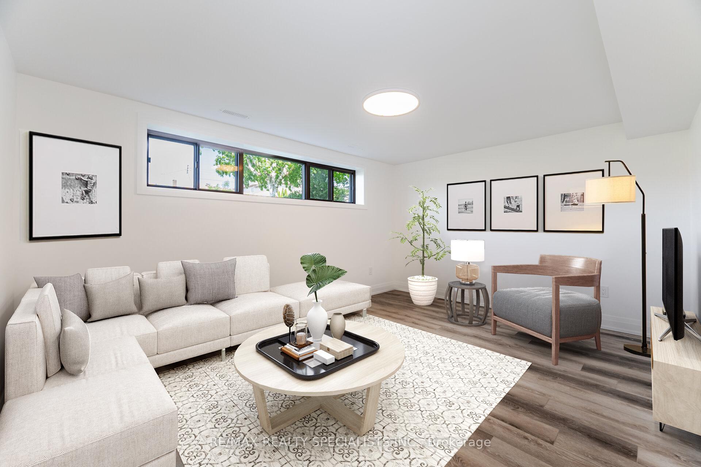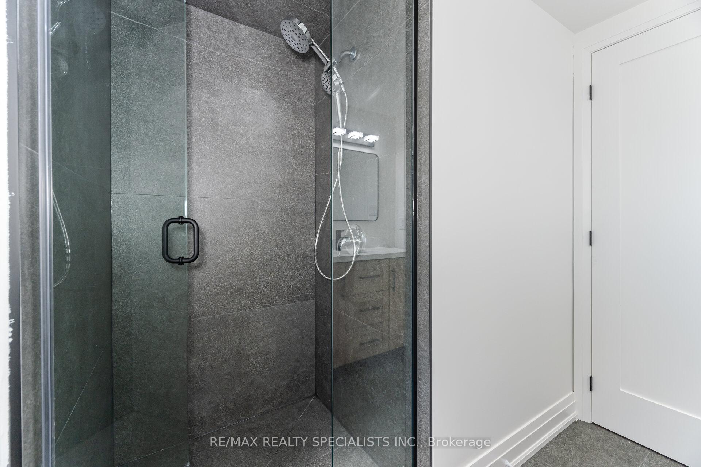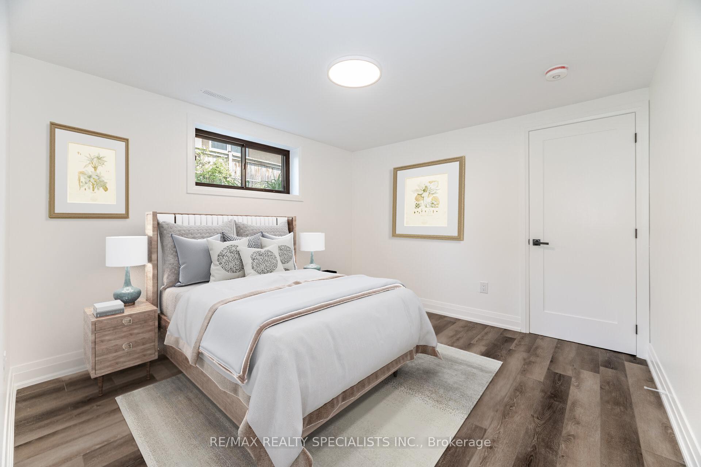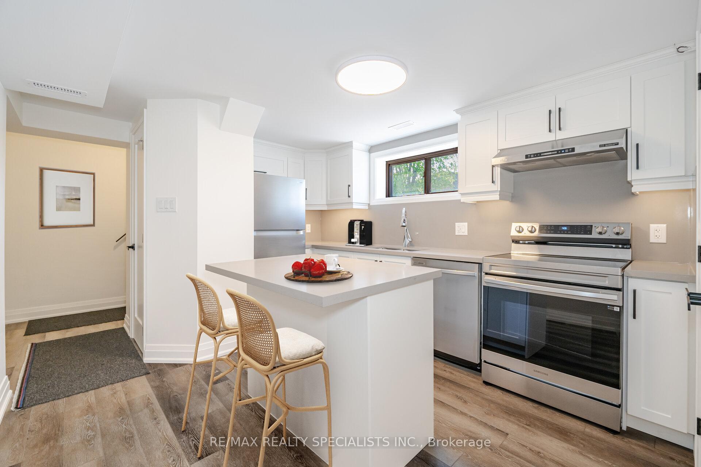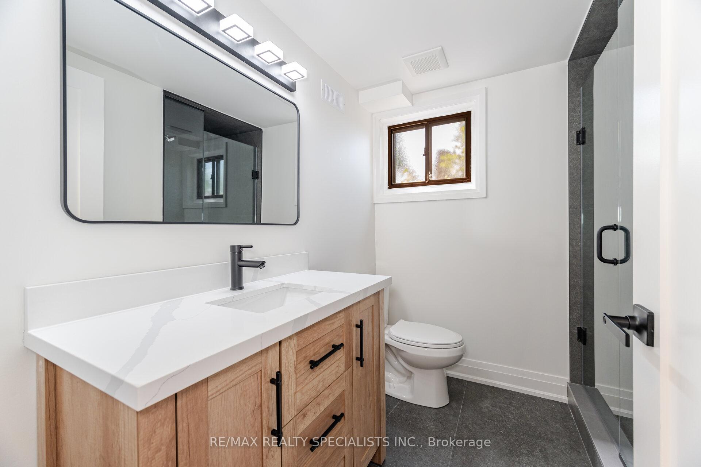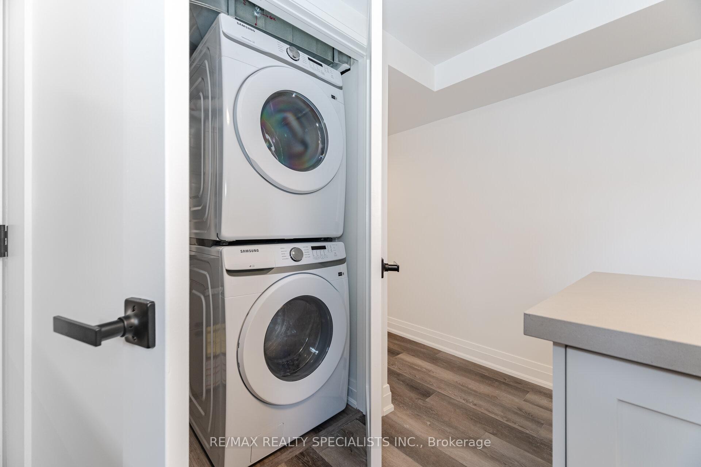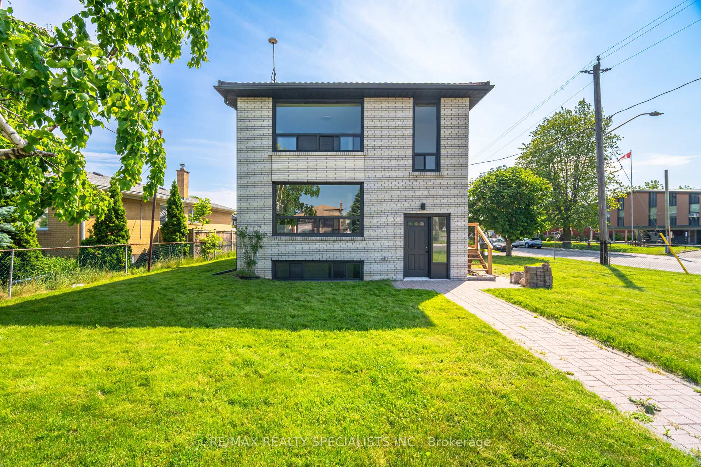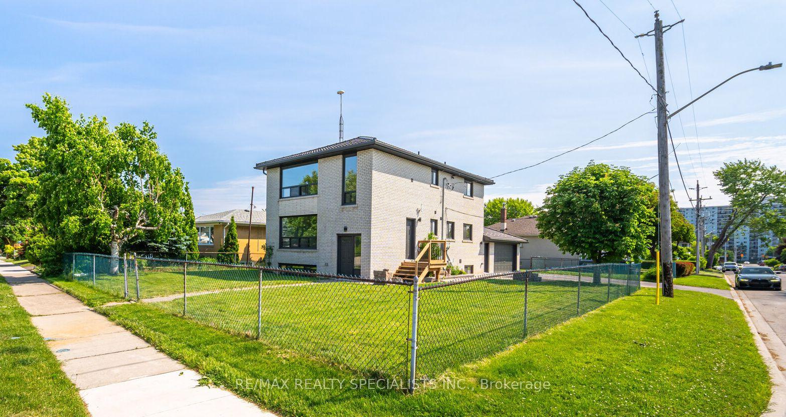$2,500
Available - For Rent
Listing ID: W12221158
1082 Greaves Aven , Mississauga, L5E 1W5, Peel
| Live in the heart of Mississaugas highly sought-after Lakeview community in 1000 sq ft, on a deep 125' lot. This brand new, fully renovated and completely separate unit offers modern comfort and privacy in a legal, soundproofed apartment. Featuring a spacious, sun-filled layout, the home boasts a stunning eat-in kitchen with quartz countertops, matching backsplash, under-cabinet lighting, with stainless steel appliances. The bright living area is highlighted by a large window, and the two generously sized bedrooms offer ample space for relaxation. The sleek, modern 3-piece main bath features gorgeous large-format porcelain tile on the floors and shower walls, a glass-enclosed shower, and stylish black fixtures and accessories throughout. Enjoy the convenience of a private entrance, in-suite laundry, and individually controlled heating and air conditioning. Rarely offered, this unit includes two parking spots. Located within walking distance to downtown Port Credit, the upcoming Lakeview Village development, lakefront trails, and parks. Close to Lakeview Golf Course, marinas, Sherway Gardens, and excellent schools. Just 20 minutes from downtown Toronto with easy access to GO Transit and the QEW. |
| Price | $2,500 |
| Taxes: | $0.00 |
| Occupancy: | Vacant |
| Address: | 1082 Greaves Aven , Mississauga, L5E 1W5, Peel |
| Directions/Cross Streets: | Cawthra / Lakeshore Rd E |
| Rooms: | 5 |
| Bedrooms: | 2 |
| Bedrooms +: | 0 |
| Family Room: | F |
| Basement: | None |
| Furnished: | Unfu |
| Level/Floor | Room | Length(ft) | Width(ft) | Descriptions | |
| Room 1 | Main | Living Ro | 14.6 | 11.18 | Renovated, Vinyl Floor, Large Window |
| Room 2 | Main | Kitchen | 12.53 | 10.53 | Quartz Counter, Centre Island, Breakfast Bar |
| Room 3 | Main | Breakfast | 12.53 | 10.53 | Centre Island, Breakfast Bar, Combined w/Kitchen |
| Room 4 | Main | Bedroom | 12.17 | 10.3 | Renovated, Vinyl Floor, Double Closet |
| Room 5 | Main | Bedroom 2 | 11.25 | 10.43 | Renovated, Vinyl Floor, Closet |
| Washroom Type | No. of Pieces | Level |
| Washroom Type 1 | 3 | Main |
| Washroom Type 2 | 0 | |
| Washroom Type 3 | 0 | |
| Washroom Type 4 | 0 | |
| Washroom Type 5 | 0 | |
| Washroom Type 6 | 3 | Main |
| Washroom Type 7 | 0 | |
| Washroom Type 8 | 0 | |
| Washroom Type 9 | 0 | |
| Washroom Type 10 | 0 | |
| Washroom Type 11 | 3 | Main |
| Washroom Type 12 | 0 | |
| Washroom Type 13 | 0 | |
| Washroom Type 14 | 0 | |
| Washroom Type 15 | 0 |
| Total Area: | 0.00 |
| Property Type: | Detached |
| Style: | 2-Storey |
| Exterior: | Brick |
| Garage Type: | None |
| (Parking/)Drive: | Mutual |
| Drive Parking Spaces: | 2 |
| Park #1 | |
| Parking Type: | Mutual |
| Park #2 | |
| Parking Type: | Mutual |
| Pool: | None |
| Laundry Access: | In-Suite Laun |
| Approximatly Square Footage: | 700-1100 |
| Property Features: | Golf, Lake/Pond |
| CAC Included: | N |
| Water Included: | N |
| Cabel TV Included: | N |
| Common Elements Included: | N |
| Heat Included: | N |
| Parking Included: | Y |
| Condo Tax Included: | N |
| Building Insurance Included: | N |
| Fireplace/Stove: | N |
| Heat Type: | Forced Air |
| Central Air Conditioning: | Central Air |
| Central Vac: | N |
| Laundry Level: | Syste |
| Ensuite Laundry: | F |
| Sewers: | Sewer |
| Although the information displayed is believed to be accurate, no warranties or representations are made of any kind. |
| RE/MAX REALTY SPECIALISTS INC. |
|
|

Wally Islam
Real Estate Broker
Dir:
416-949-2626
Bus:
416-293-8500
Fax:
905-913-8585
| Book Showing | Email a Friend |
Jump To:
At a Glance:
| Type: | Freehold - Detached |
| Area: | Peel |
| Municipality: | Mississauga |
| Neighbourhood: | Lakeview |
| Style: | 2-Storey |
| Beds: | 2 |
| Baths: | 1 |
| Fireplace: | N |
| Pool: | None |
Locatin Map:
