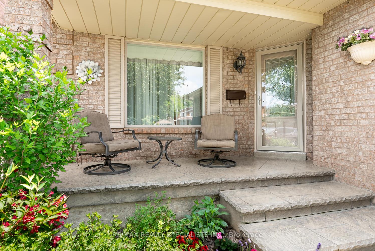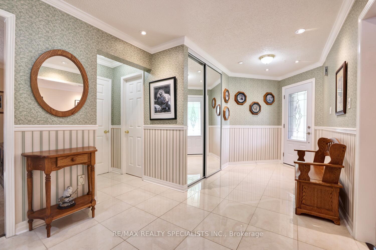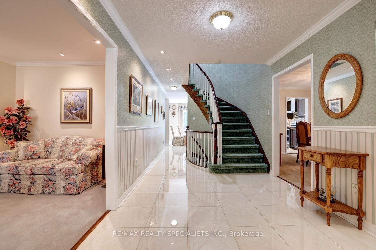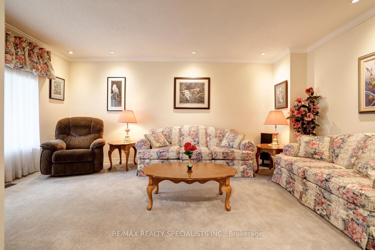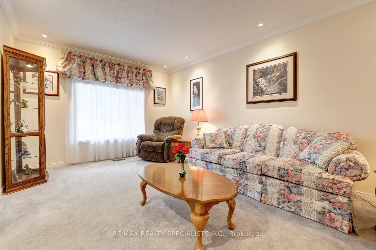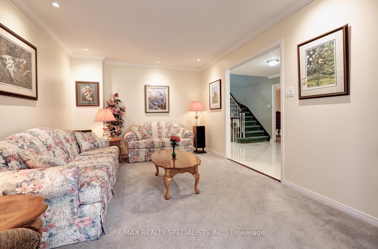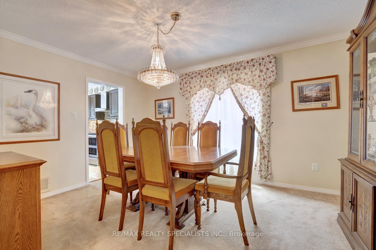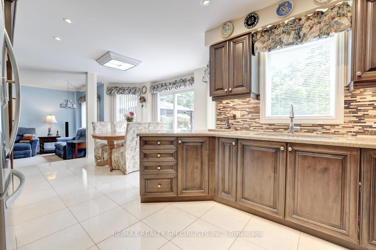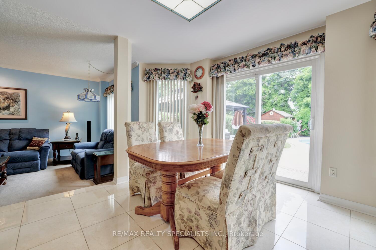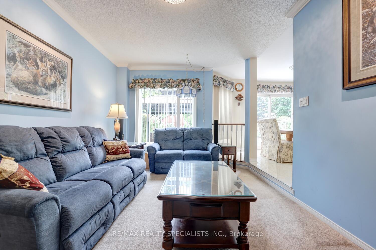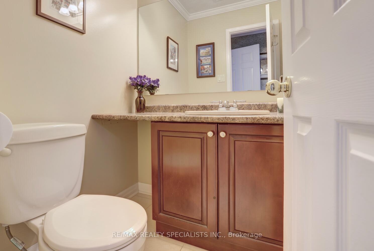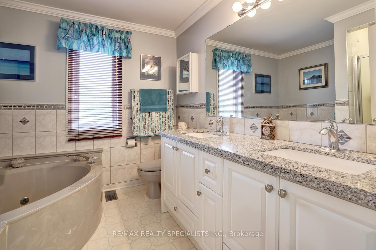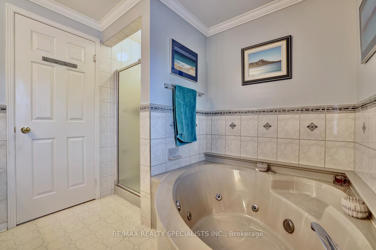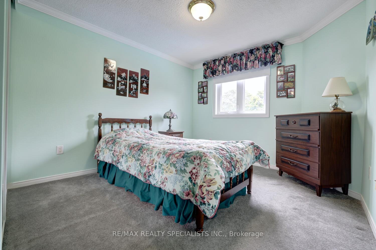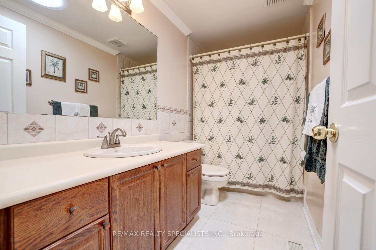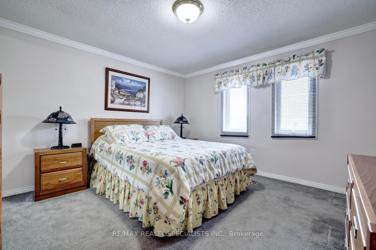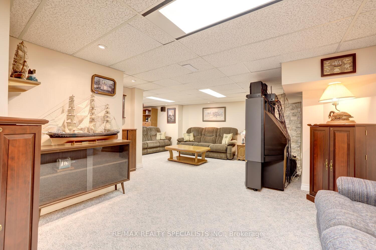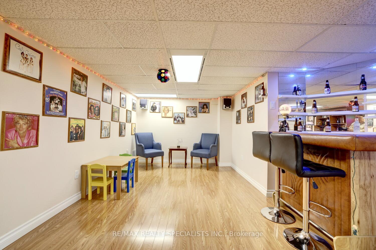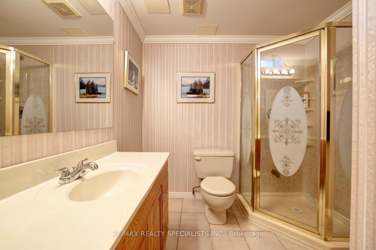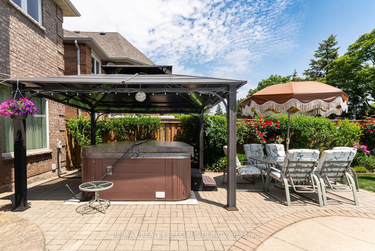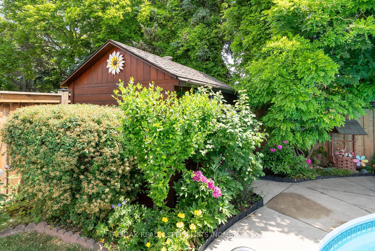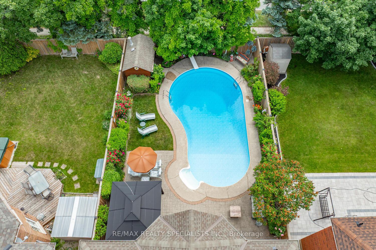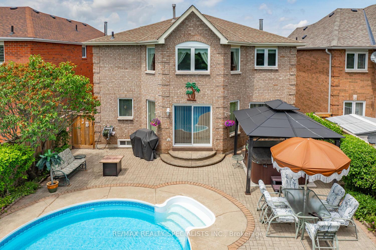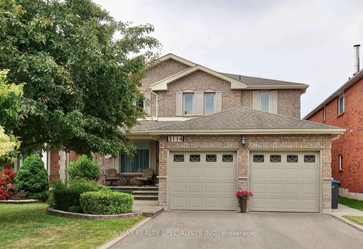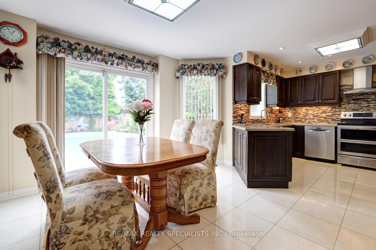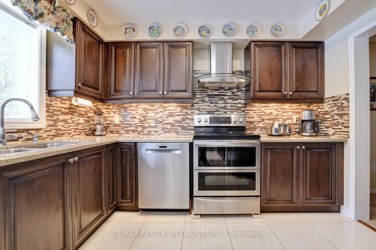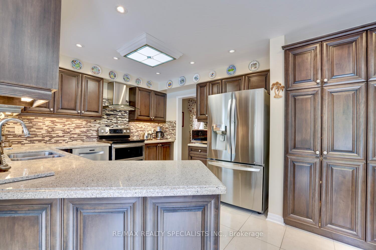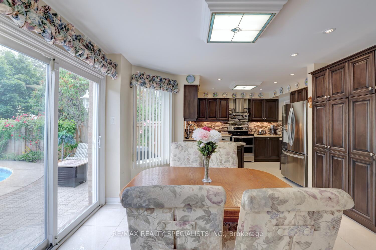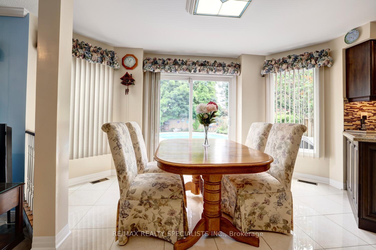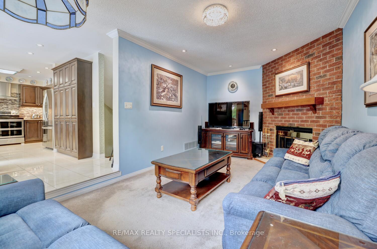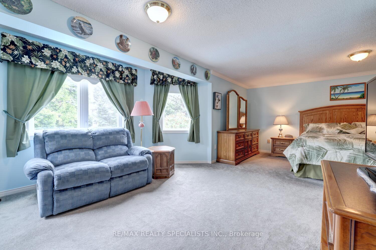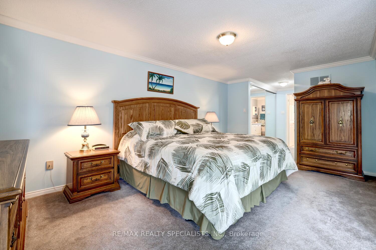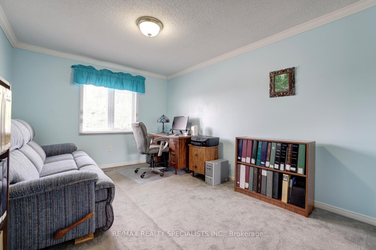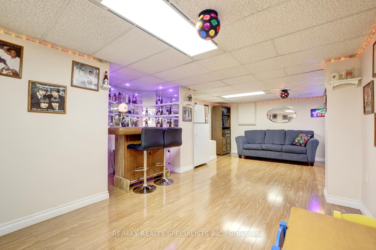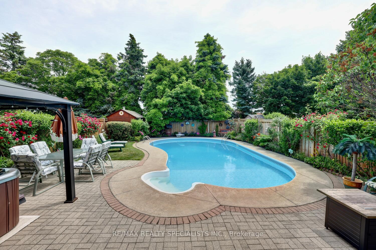$1,629,500
Available - For Sale
Listing ID: W12232924
3114 Cascade Cour , Mississauga, L5L 5L8, Peel
| Fantastic 4 bedroom home nestled on a child safe court located in the sought after area of Erin Mills. Spacious separate formal living/dining room areas with crown moulding and accent pot lighting. Gorgeous renovated kitchen (2020) with quartz counter tops, undermount sink, mosaic tile backsplash, under cabinet lighting, built-in pantry, pull out drawers, large breakfast area, stainless appliances with Samsung double convection oven, Bosch dishwasher, LG fridge with double door and dual ice maker. Main floor sunken family room with crown moulding, pot lighting, and wood burning fireplace. Convenient main floor laundry with interior entrance to garage, main floor hallway with crown moulding and pot lighting. Stunning porcelain floors from the entrance through to the powder room, hallway, and kitchen area. Primary bedroom retreat with sitting area, large mirrored his/her closets with organizers, updated 5 piece en-suite with vanity with quartz counter tops and his/her sinks. Crown moulding throughout all bedrooms, upper hallway sun tunnel, and main 4 piece bathroom with porcelain floors. Finished basement with Napoleon gas fireplace with refaced stone surround, 3 piece bathroom, laminate floors, ideal for entertaining featuring recreation, media, and entertainment areas. Sun filled backyard oasis over 137 feet deep with inground pool, hot tub with covered gazebo, lush landscaped gardens, garden shed/change room, interlocking patio and walkway. Great curb appeal with newer driveway, newer front door (2020), covered front veranda with patterned concrete walkway, steps, and lounge area. |
| Price | $1,629,500 |
| Taxes: | $7270.00 |
| Occupancy: | Owner |
| Address: | 3114 Cascade Cour , Mississauga, L5L 5L8, Peel |
| Directions/Cross Streets: | Laird/Winston Churchill |
| Rooms: | 10 |
| Rooms +: | 5 |
| Bedrooms: | 4 |
| Bedrooms +: | 0 |
| Family Room: | T |
| Basement: | Finished |
| Level/Floor | Room | Length(ft) | Width(ft) | Descriptions | |
| Room 1 | Main | Living Ro | 17.15 | 10.92 | Broadloom, Crown Moulding, Pot Lights |
| Room 2 | Main | Dining Ro | 13.91 | 10.82 | Broadloom, Crown Moulding, Separate Room |
| Room 3 | Main | Kitchen | 10.92 | 10.59 | Renovated, Stainless Steel Appl, Porcelain Floor |
| Room 4 | Main | Breakfast | 14.83 | 12.76 | Porcelain Floor, W/O To Pool |
| Room 5 | Main | Family Ro | 18.99 | 10.76 | Broadloom, Fireplace, Crown Moulding |
| Room 6 | Second | Primary B | 25.49 | 10.76 | Broadloom, 5 Pc Ensuite, His and Hers Closets |
| Room 7 | Second | Bedroom 2 | 12.92 | 9.91 | Broadloom, Double Closet, Overlooks Backyard |
| Room 8 | Second | Bedroom 3 | 15.48 | 9.91 | Broadloom, Closet, Overlooks Frontyard |
| Room 9 | Second | Bedroom 4 | 12.33 | 12.07 | Broadloom, Double Closet, Overlooks Frontyard |
| Room 10 | Basement | Recreatio | 17.65 | 10.23 | Laminate, Open Concept |
| Room 11 | Basement | Media Roo | 18.24 | 10.59 | Broadloom, Gas Fireplace, Open Concept |
| Room 12 | Basement | Game Room | 13.84 | 9.32 | Laminate, Open Concept |
| Room 13 | Basement | Exercise | 14.01 | 12.5 | Broadloom, Open Concept, 3 Pc Bath |
| Washroom Type | No. of Pieces | Level |
| Washroom Type 1 | 5 | Second |
| Washroom Type 2 | 4 | Second |
| Washroom Type 3 | 2 | Main |
| Washroom Type 4 | 3 | Basement |
| Washroom Type 5 | 0 | |
| Washroom Type 6 | 5 | Second |
| Washroom Type 7 | 4 | Second |
| Washroom Type 8 | 2 | Main |
| Washroom Type 9 | 3 | Basement |
| Washroom Type 10 | 0 |
| Total Area: | 0.00 |
| Property Type: | Detached |
| Style: | 2-Storey |
| Exterior: | Brick |
| Garage Type: | Attached |
| (Parking/)Drive: | Private |
| Drive Parking Spaces: | 4 |
| Park #1 | |
| Parking Type: | Private |
| Park #2 | |
| Parking Type: | Private |
| Pool: | Inground |
| Approximatly Square Footage: | 2500-3000 |
| CAC Included: | N |
| Water Included: | N |
| Cabel TV Included: | N |
| Common Elements Included: | N |
| Heat Included: | N |
| Parking Included: | N |
| Condo Tax Included: | N |
| Building Insurance Included: | N |
| Fireplace/Stove: | Y |
| Heat Type: | Forced Air |
| Central Air Conditioning: | Central Air |
| Central Vac: | Y |
| Laundry Level: | Syste |
| Ensuite Laundry: | F |
| Sewers: | Sewer |
$
%
Years
This calculator is for demonstration purposes only. Always consult a professional
financial advisor before making personal financial decisions.
| Although the information displayed is believed to be accurate, no warranties or representations are made of any kind. |
| RE/MAX REALTY SPECIALISTS INC. |
|
|

Wally Islam
Real Estate Broker
Dir:
416-949-2626
Bus:
416-293-8500
Fax:
905-913-8585
| Virtual Tour | Book Showing | Email a Friend |
Jump To:
At a Glance:
| Type: | Freehold - Detached |
| Area: | Peel |
| Municipality: | Mississauga |
| Neighbourhood: | Erin Mills |
| Style: | 2-Storey |
| Tax: | $7,270 |
| Beds: | 4 |
| Baths: | 4 |
| Fireplace: | Y |
| Pool: | Inground |
Locatin Map:
Payment Calculator:
