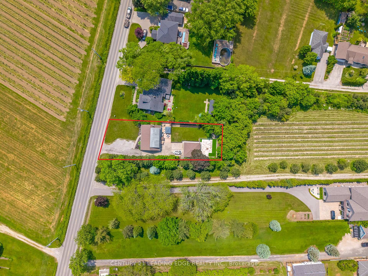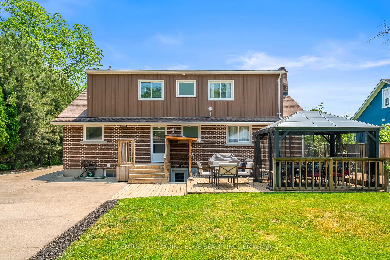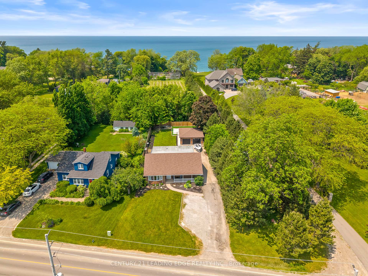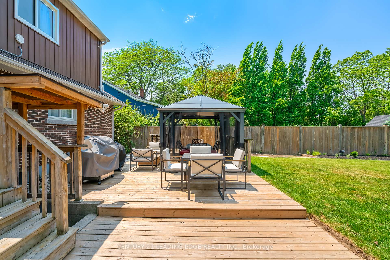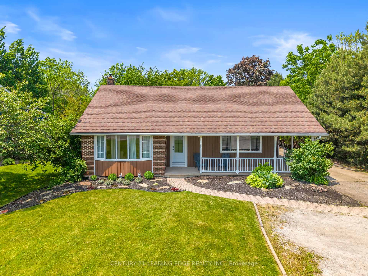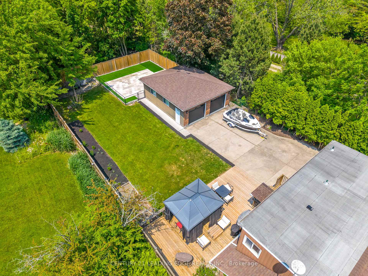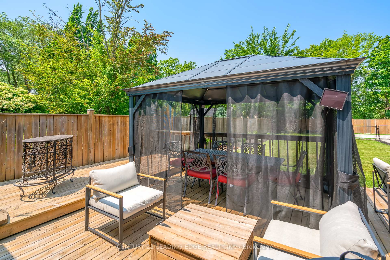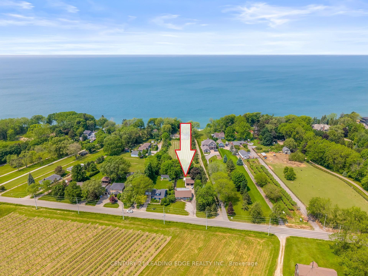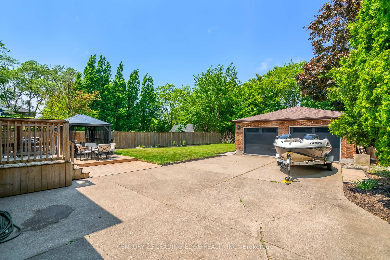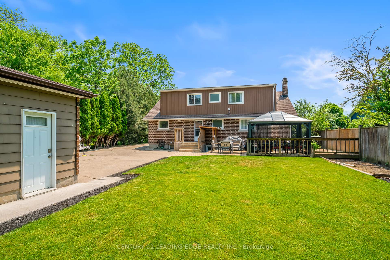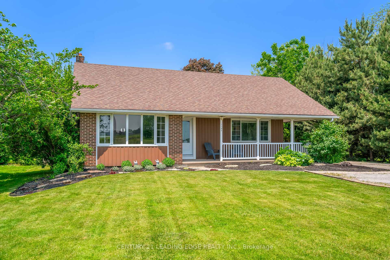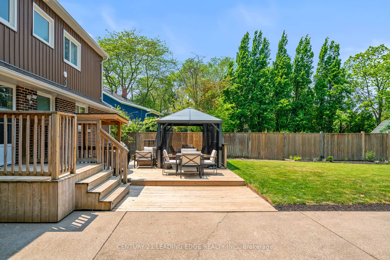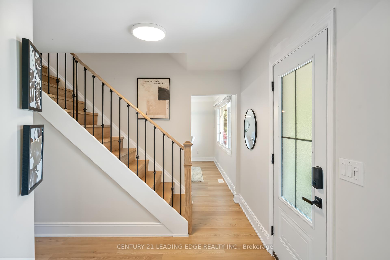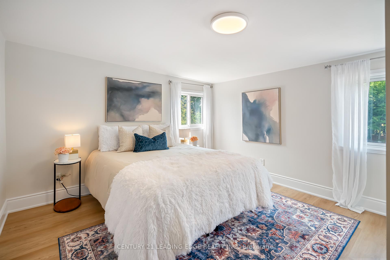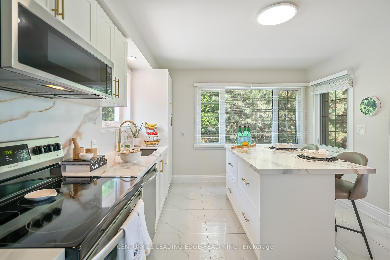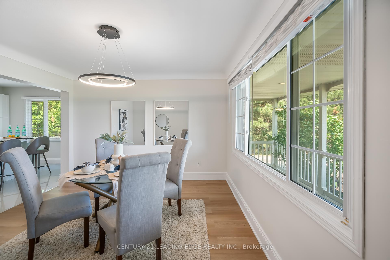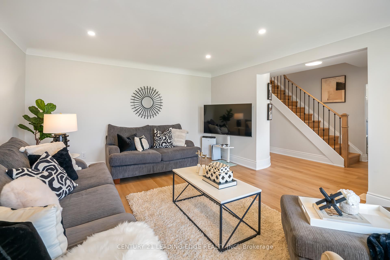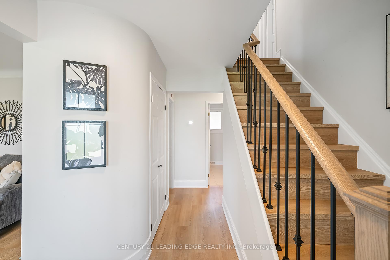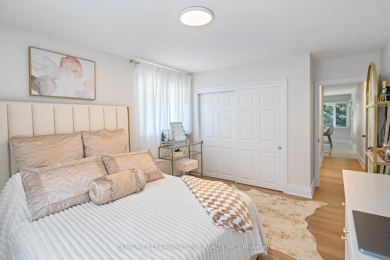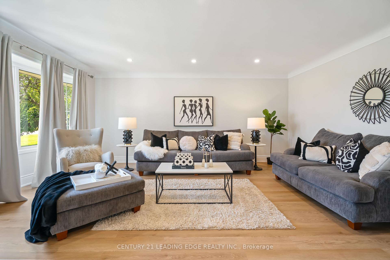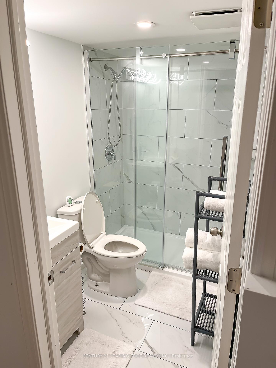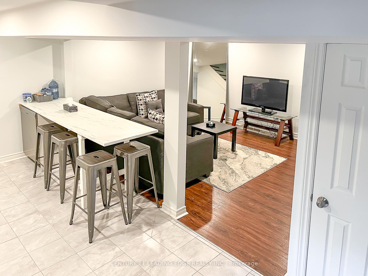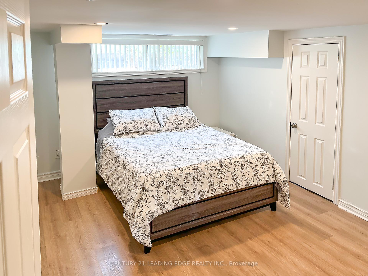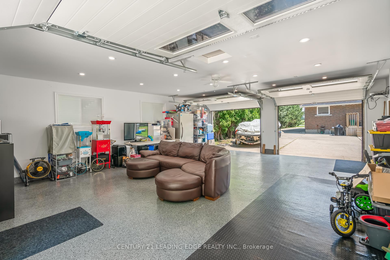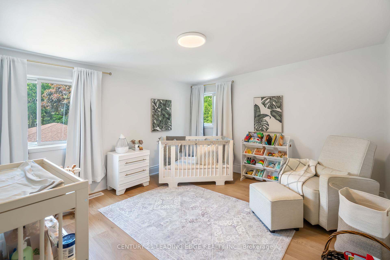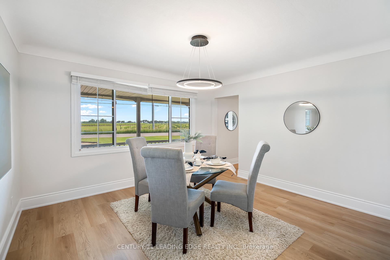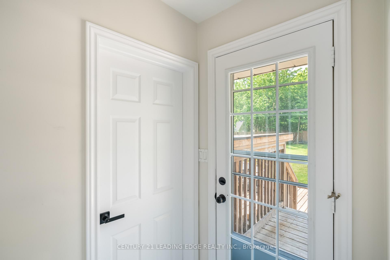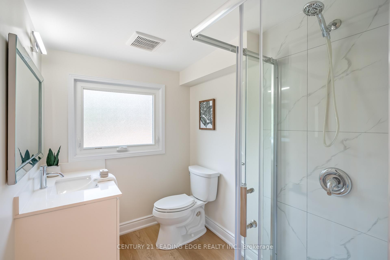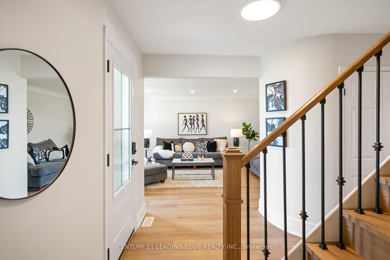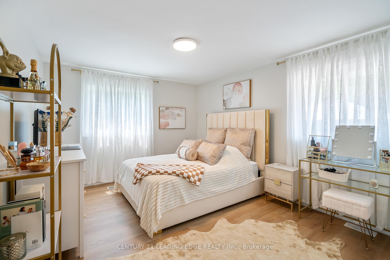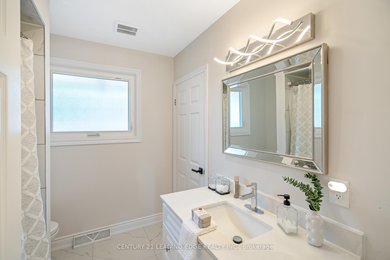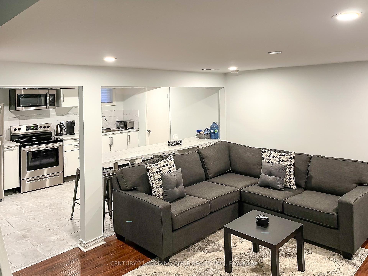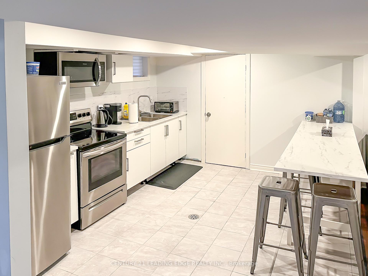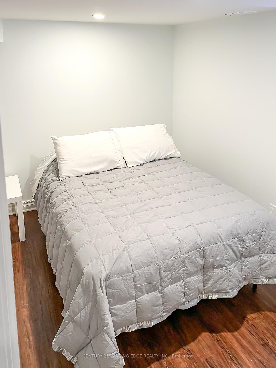$1,089,000
Available - For Sale
Listing ID: X12232648
1182 Lakeshore Road , St. Catharines, L2R 6P9, Niagara
| Welcome To This Beautifully Upgraded 1.5-Storey Bungalow In The Heart Of Rural Port NiagaraNestled On A Sprawling 64 X 199 Ft Lot And Set Against The Backdrop Of Scenic Vineyards. This Thoughtfully Redesigned Home Offers 3+2 Bedrooms, 3 Full Bathrooms, And Over $200,000 In Premium Upgrades Inside And Out. The Open-Concept Main Floor Is Bright And Inviting, Featuring Luxury Vinyl Plank Flooring, Oversized Windows, And A Custom Kitchen With Quartz Countertops And Stainless Steel Appliances. Upstairs, You'll Find Two Spacious Bedrooms And A Stylish 3-Piece Bath With A Glass Shower.The Fully Finished Basement Includes A Second Kitchen, Two Additional Bedrooms, A Full Bath, Laundry, And A Large Rec Room--Perfect For Multi-Generational Living Or In-Law Potential. Enjoy Outdoor Living With A Multi-Level Deck, Mature Trees, And A Detached, Fully Insulated Enjoy Outdoor Living With A Multi-Level Deck, Mature Trees, And A Detached, Fully Insulated Interior Use, Well Water For Exterior, Septic System, And Upgraded Electrical Panels. Combining Rural Charm With Modern Comfort, This Is A Turnkey Opportunity You Dont Want To Miss. |
| Price | $1,089,000 |
| Taxes: | $6498.35 |
| Occupancy: | Owner |
| Address: | 1182 Lakeshore Road , St. Catharines, L2R 6P9, Niagara |
| Directions/Cross Streets: | Lakeshore Rd w and 7th Street |
| Rooms: | 6 |
| Rooms +: | 4 |
| Bedrooms: | 3 |
| Bedrooms +: | 2 |
| Family Room: | F |
| Basement: | Finished, Walk-Up |
| Level/Floor | Room | Length(ft) | Width(ft) | Descriptions | |
| Room 1 | Main | Living Ro | Vinyl Floor, Fireplace, Pot Lights | ||
| Room 2 | Main | Dining Ro | Vinyl Floor, Crown Moulding, Pot Lights | ||
| Room 3 | Main | Kitchen | Ceramic Floor, Quartz Counter, Pantry | ||
| Room 4 | Main | Primary B | Vinyl Floor, Window, Large Closet | ||
| Room 5 | Second | Bedroom | Vinyl Floor, Window, Large Closet | ||
| Room 6 | Second | Bedroom | Vinyl Floor, Window, Large Closet | ||
| Room 7 | Basement | Bedroom | Vinyl Floor, Window, Large Closet | ||
| Room 8 | Basement | Bedroom | Vinyl Floor, Large Window, Pot Lights | ||
| Room 9 | Basement | Kitchen | Ceramic Floor, Stainless Steel Appl, Pot Lights | ||
| Room 10 | Basement | Recreatio | Vinyl Floor, Large Window, Pot Lights |
| Washroom Type | No. of Pieces | Level |
| Washroom Type 1 | 4 | Main |
| Washroom Type 2 | 3 | Second |
| Washroom Type 3 | 3 | Basement |
| Washroom Type 4 | 0 | |
| Washroom Type 5 | 0 | |
| Washroom Type 6 | 4 | Main |
| Washroom Type 7 | 3 | Second |
| Washroom Type 8 | 3 | Basement |
| Washroom Type 9 | 0 | |
| Washroom Type 10 | 0 |
| Total Area: | 0.00 |
| Property Type: | Detached |
| Style: | 1 1/2 Storey |
| Exterior: | Vinyl Siding, Brick Front |
| Garage Type: | Detached |
| (Parking/)Drive: | Private |
| Drive Parking Spaces: | 10 |
| Park #1 | |
| Parking Type: | Private |
| Park #2 | |
| Parking Type: | Private |
| Pool: | None |
| Approximatly Square Footage: | 1100-1500 |
| CAC Included: | N |
| Water Included: | N |
| Cabel TV Included: | N |
| Common Elements Included: | N |
| Heat Included: | N |
| Parking Included: | N |
| Condo Tax Included: | N |
| Building Insurance Included: | N |
| Fireplace/Stove: | N |
| Heat Type: | Forced Air |
| Central Air Conditioning: | Central Air |
| Central Vac: | N |
| Laundry Level: | Syste |
| Ensuite Laundry: | F |
| Sewers: | Septic |
| Water: | Cistern, |
| Water Supply Types: | Cistern, Dug |
$
%
Years
This calculator is for demonstration purposes only. Always consult a professional
financial advisor before making personal financial decisions.
| Although the information displayed is believed to be accurate, no warranties or representations are made of any kind. |
| CENTURY 21 LEADING EDGE REALTY INC. |
|
|

Wally Islam
Real Estate Broker
Dir:
416-949-2626
Bus:
416-293-8500
Fax:
905-913-8585
| Virtual Tour | Book Showing | Email a Friend |
Jump To:
At a Glance:
| Type: | Freehold - Detached |
| Area: | Niagara |
| Municipality: | St. Catharines |
| Neighbourhood: | 440 - Rural Port |
| Style: | 1 1/2 Storey |
| Tax: | $6,498.35 |
| Beds: | 3+2 |
| Baths: | 3 |
| Fireplace: | N |
| Pool: | None |
Locatin Map:
Payment Calculator:
