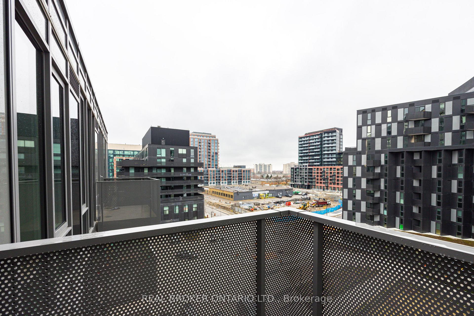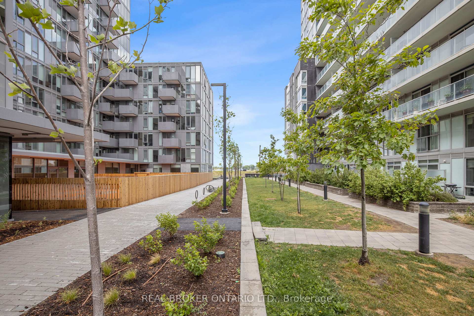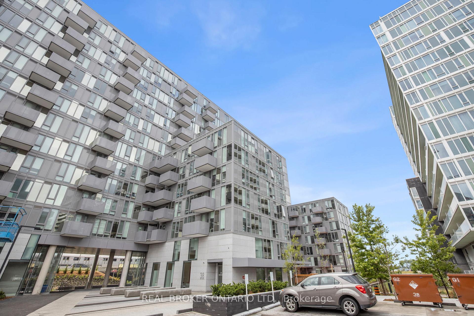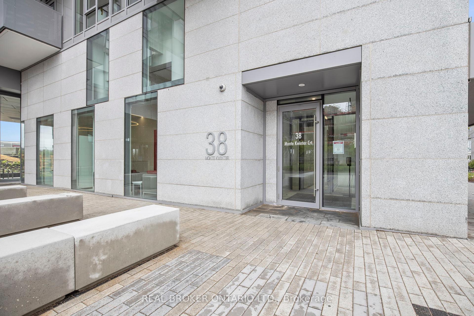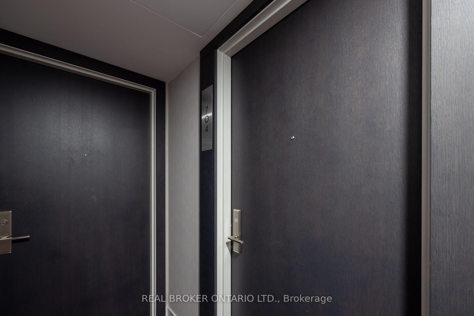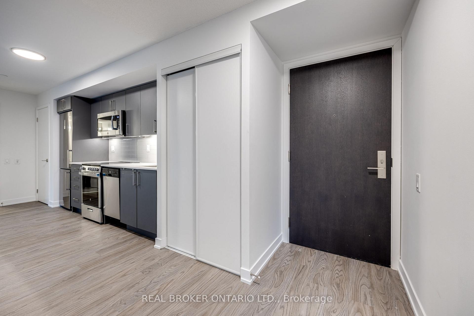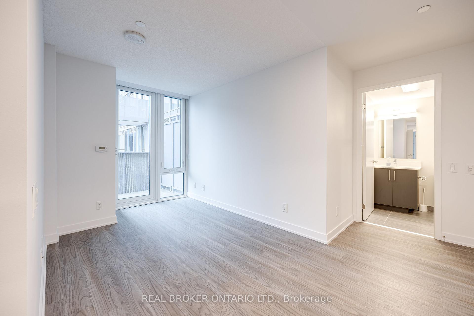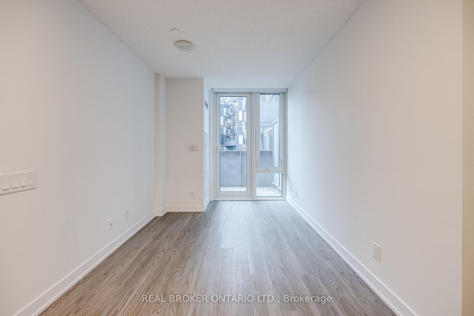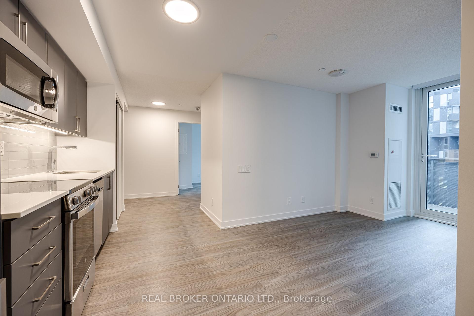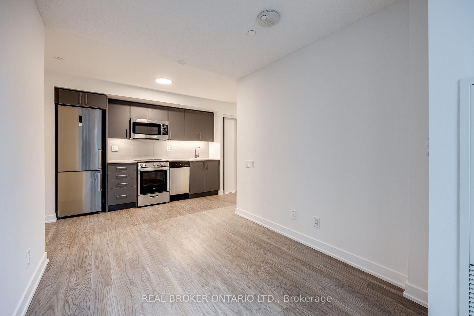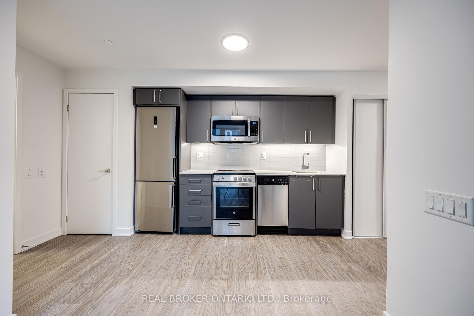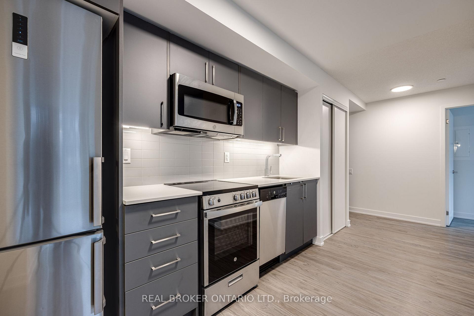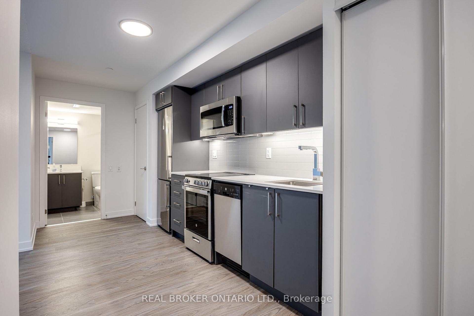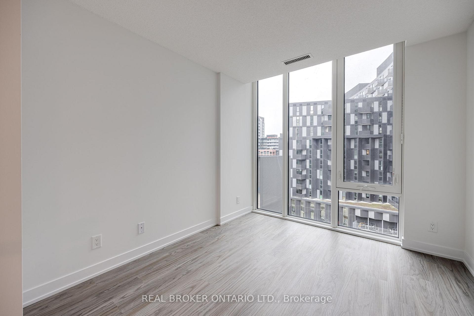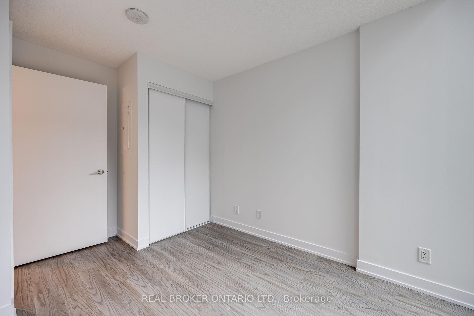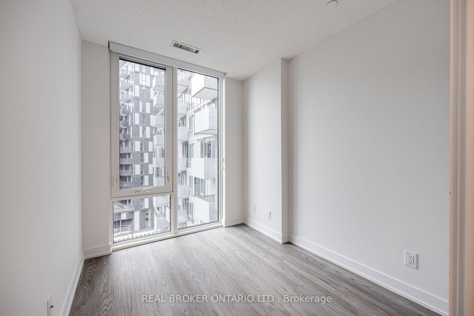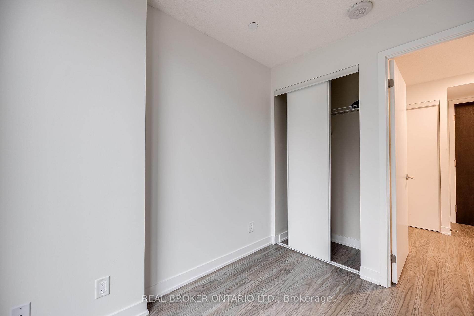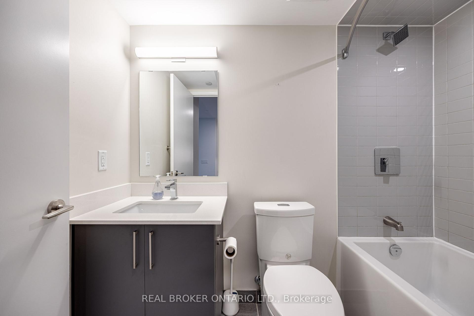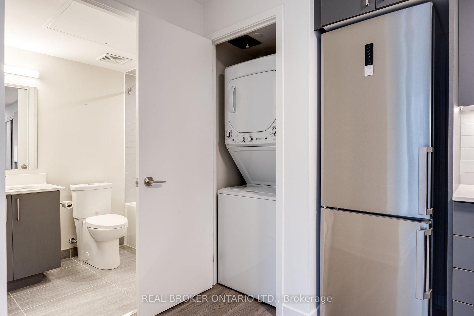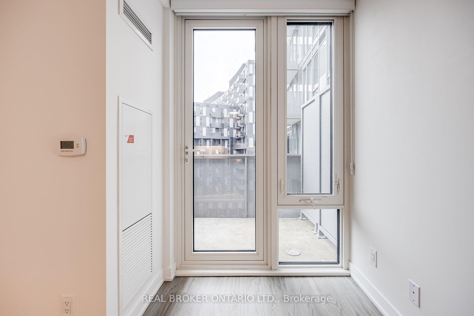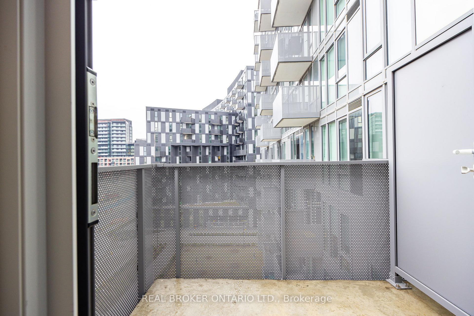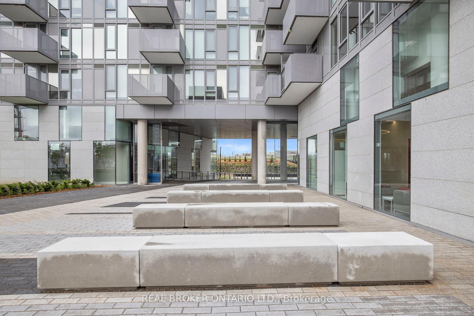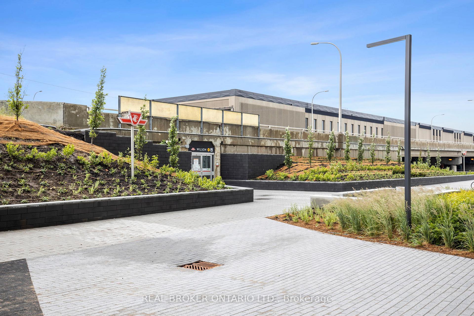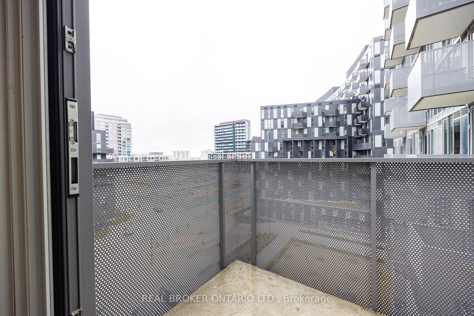$2,300
Available - For Rent
Listing ID: C12233295
38 Monte Kwinter Cour , Toronto, M3H 0E2, Toronto
| Welcome to this bright and stylish 2-bedroom suite in a well-connected neighbourhod! Offering a fully functional open-concept layout and modern finishes throughout. Floor-to-ceiling windows create a spacious, airy ambiance. The sleek eat-in kitchen features quartz countertops, stainless steel appliances, and ample storage. The primary bedroom is generously sized with a roomy closet while the second bedroom offers versatility as a guest room or home office. Additional highlights include in-suite laundry, contemporary engineered laminate flooring, and a private balcony perfect for enjoying coffee in the morning or relaxing in the evening. The building offers a thoughtfully curated range of amenities to complement your lifestyle. Residents can enjoy the use of a fully equipped fitness center, party room, and an inviting outdoor terrace with BBQ facilities. Also available are concierge service, bike storage, a meeting room, and visitor parking, ensuring both comfort and convenience in your day-to-day living. This condo is just steps from Wilson Subway Station, making downtown commutes a breeze. Enjoy easy access to Yorkdale Shopping Centre, Costco, local restaurants, and everyday essentials. With parks, schools like UofT and Ryerson, and community spaces nearby, plus quick connections to Highway 401 and Allen Road, this home combines urban convenience with relaxed living. |
| Price | $2,300 |
| Taxes: | $0.00 |
| Occupancy: | Tenant |
| Address: | 38 Monte Kwinter Cour , Toronto, M3H 0E2, Toronto |
| Postal Code: | M3H 0E2 |
| Province/State: | Toronto |
| Directions/Cross Streets: | Wilson Ave/Wilson Heights Blvd |
| Level/Floor | Room | Length(ft) | Width(ft) | Descriptions | |
| Room 1 | Flat | Living Ro | 8.07 | 15.91 | Combined w/Dining, Laminate, W/O To Balcony |
| Room 2 | Flat | Kitchen | 8.07 | 15.91 | Ceramic Backsplash, Quartz Counter, Stainless Steel Appl |
| Room 3 | Flat | Primary B | 8.99 | 12.07 | Large Closet, Laminate, Large Window |
| Room 4 | Flat | Bedroom 2 | 7.51 | 8.82 | Large Closet, Laminate, Large Window |
| Washroom Type | No. of Pieces | Level |
| Washroom Type 1 | 4 | Flat |
| Washroom Type 2 | 0 | |
| Washroom Type 3 | 0 | |
| Washroom Type 4 | 0 | |
| Washroom Type 5 | 0 | |
| Washroom Type 6 | 4 | Flat |
| Washroom Type 7 | 0 | |
| Washroom Type 8 | 0 | |
| Washroom Type 9 | 0 | |
| Washroom Type 10 | 0 |
| Total Area: | 0.00 |
| Washrooms: | 1 |
| Heat Type: | Forced Air |
| Central Air Conditioning: | Central Air |
| Elevator Lift: | True |
| Although the information displayed is believed to be accurate, no warranties or representations are made of any kind. |
| REAL BROKER ONTARIO LTD. |
|
|

Wally Islam
Real Estate Broker
Dir:
416-949-2626
Bus:
416-293-8500
Fax:
905-913-8585
| Book Showing | Email a Friend |
Jump To:
At a Glance:
| Type: | Com - Condo Apartment |
| Area: | Toronto |
| Municipality: | Toronto C06 |
| Neighbourhood: | Clanton Park |
| Style: | Apartment |
| Beds: | 2 |
| Baths: | 1 |
| Fireplace: | N |
Locatin Map:
