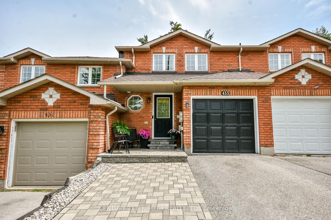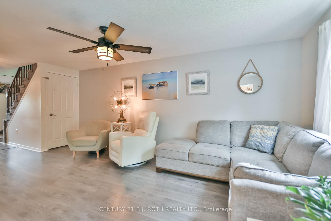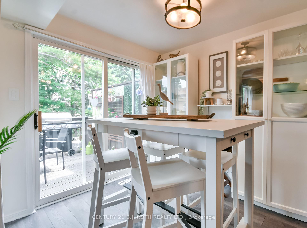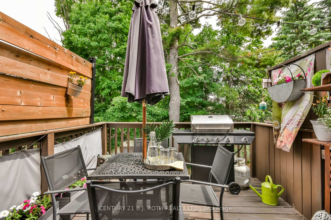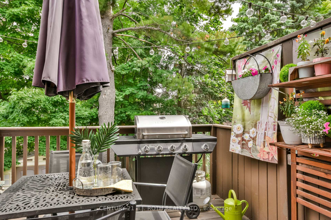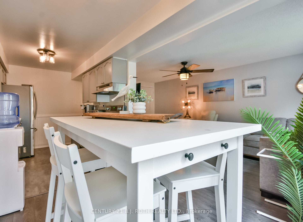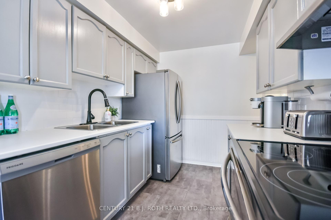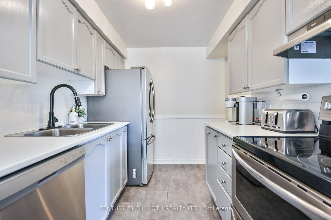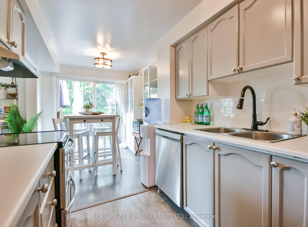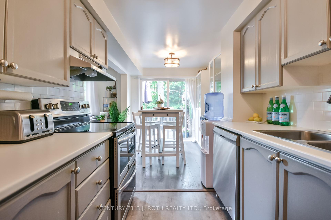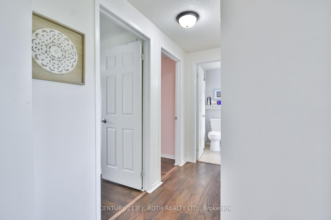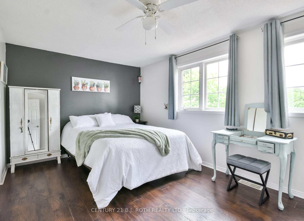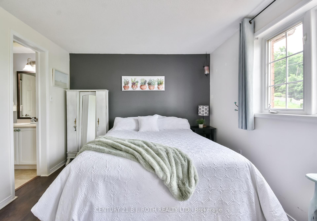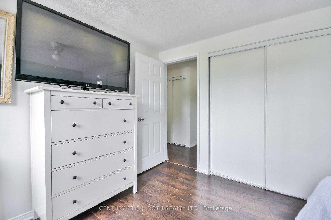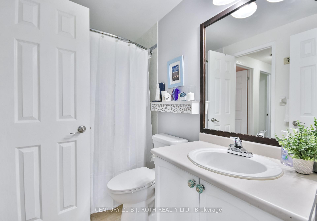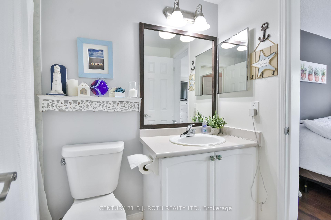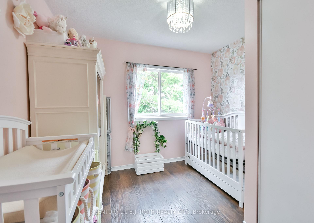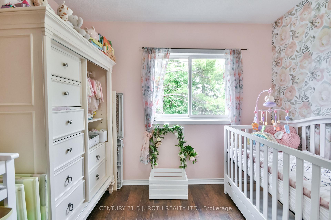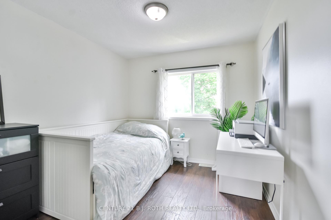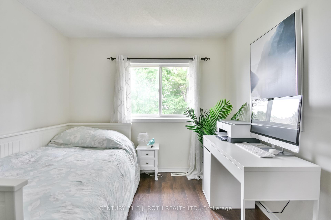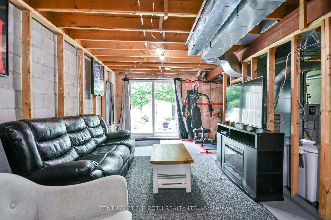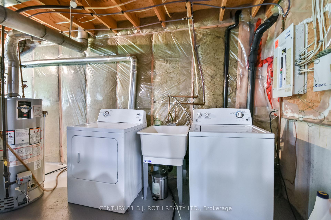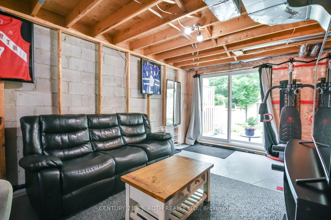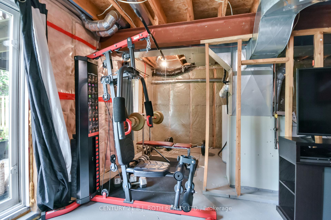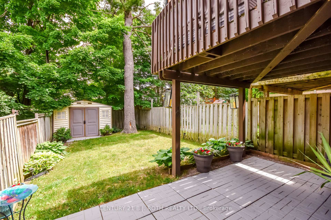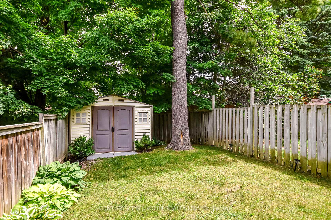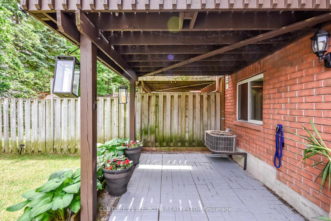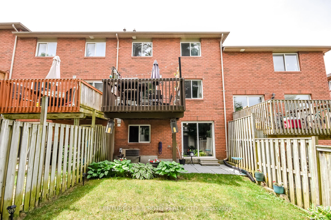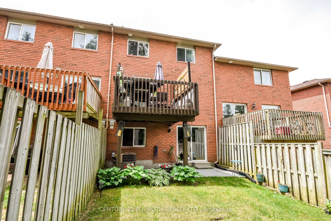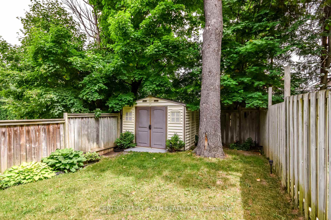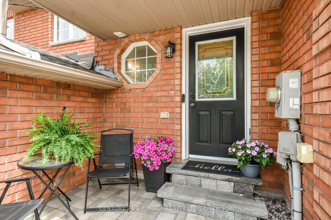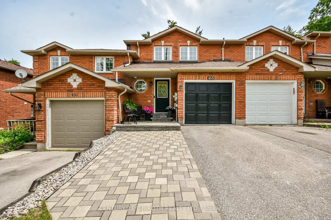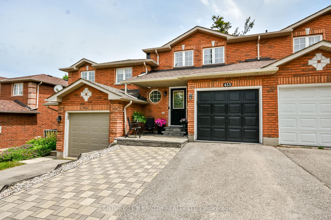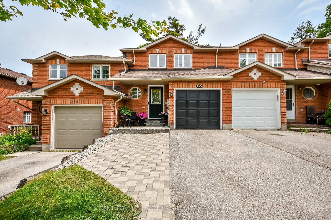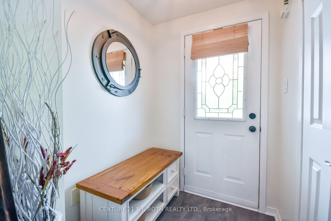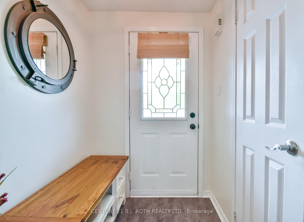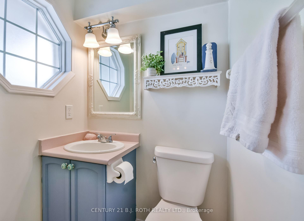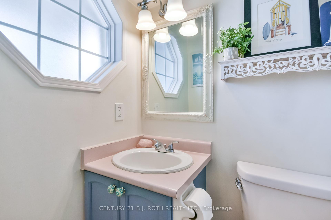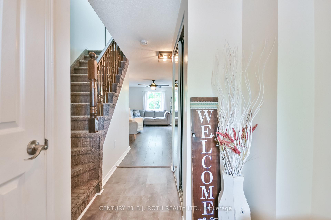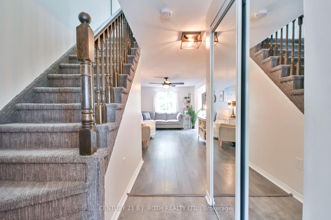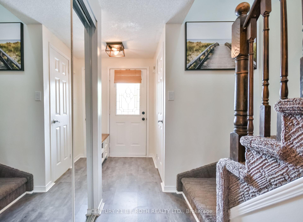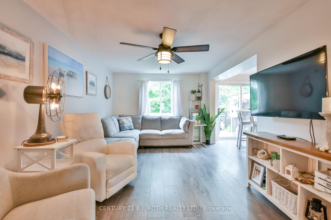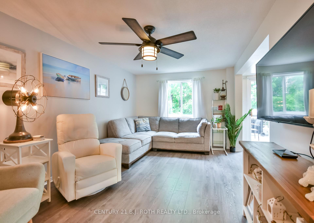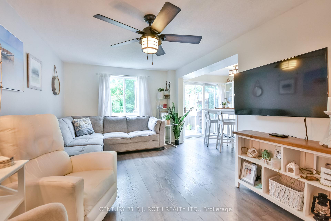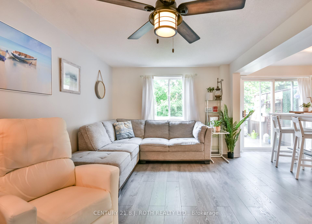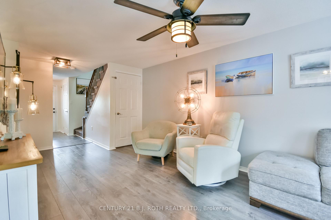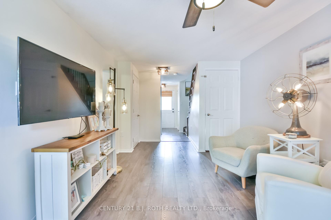$624,900
Available - For Sale
Listing ID: S12233102
453 Ferndale Driv South , Barrie, L4N 0M1, Simcoe
| Welcome to 453 Ferndale Drive! This beautifully updated 3-bedroom, 2-bath townhome is a great opportunity for first-time buyers or investors. The main floor features stylish vinyl click flooring and new laminate, while the stairs have been updated with fresh carpeting. The bright eat-in kitchen offers upgraded stainless steel appliances, a new backsplash, and a walkout to a private, newly stained deck complete with a privacy fence and new shed for extra storage. Throughout the home, light fixtures and hardware have been tastefully updated. The shingles were replaced in 2019 and come with a transferable warranty and the interlocking has been done in 2020. You will also appreciate the new smoke detectors and freshly cleaned ducts. The basement offers laundry and a blank canvas awaiting your personal touch with a bonus walkout to a patio that adds even more potential and flexibility. All of this in a great location close to schools, parks, medical offices, public transit, and easy access to Hwy 400.Don't miss your chance to call this place homes schedule your showing today! |
| Price | $624,900 |
| Taxes: | $3783.50 |
| Occupancy: | Owner |
| Address: | 453 Ferndale Driv South , Barrie, L4N 0M1, Simcoe |
| Directions/Cross Streets: | Essa Rd & Ferndale Dr South |
| Rooms: | 6 |
| Bedrooms: | 3 |
| Bedrooms +: | 0 |
| Family Room: | T |
| Basement: | Unfinished, Walk-Out |
| Level/Floor | Room | Length(ft) | Width(ft) | Descriptions | |
| Room 1 | Main | Foyer | 4.82 | 5.51 | Large Closet |
| Room 2 | Main | Living Ro | 9.61 | 18.24 | Open Concept |
| Room 3 | Main | Kitchen | 8.07 | 9.87 | Backsplash, Stainless Steel Appl |
| Room 4 | Main | Dining Ro | 8.07 | 8.23 | Walk-Out, Open Concept |
| Room 5 | Second | Primary B | 14.53 | 9.87 | Semi Ensuite |
| Room 6 | Second | Bedroom 2 | 8.63 | 12 | |
| Room 7 | Second | Bedroom 3 | 9.09 | 12 | |
| Room 8 | Lower | Utility R | 18.04 | 33 | Walk-Out, Above Grade Window, Combined w/Laundry |
| Washroom Type | No. of Pieces | Level |
| Washroom Type 1 | 2 | Main |
| Washroom Type 2 | 4 | Second |
| Washroom Type 3 | 0 | |
| Washroom Type 4 | 0 | |
| Washroom Type 5 | 0 | |
| Washroom Type 6 | 2 | Main |
| Washroom Type 7 | 4 | Second |
| Washroom Type 8 | 0 | |
| Washroom Type 9 | 0 | |
| Washroom Type 10 | 0 |
| Total Area: | 0.00 |
| Property Type: | Att/Row/Townhouse |
| Style: | 2-Storey |
| Exterior: | Brick |
| Garage Type: | Built-In |
| (Parking/)Drive: | Private |
| Drive Parking Spaces: | 2 |
| Park #1 | |
| Parking Type: | Private |
| Park #2 | |
| Parking Type: | Private |
| Pool: | None |
| Other Structures: | Fence - Full, |
| Approximatly Square Footage: | 1100-1500 |
| Property Features: | Fenced Yard, Golf |
| CAC Included: | N |
| Water Included: | N |
| Cabel TV Included: | N |
| Common Elements Included: | N |
| Heat Included: | N |
| Parking Included: | N |
| Condo Tax Included: | N |
| Building Insurance Included: | N |
| Fireplace/Stove: | N |
| Heat Type: | Forced Air |
| Central Air Conditioning: | Central Air |
| Central Vac: | N |
| Laundry Level: | Syste |
| Ensuite Laundry: | F |
| Sewers: | Sewer |
| Utilities-Cable: | Y |
| Utilities-Hydro: | Y |
$
%
Years
This calculator is for demonstration purposes only. Always consult a professional
financial advisor before making personal financial decisions.
| Although the information displayed is believed to be accurate, no warranties or representations are made of any kind. |
| CENTURY 21 B.J. ROTH REALTY LTD. |
|
|

Wally Islam
Real Estate Broker
Dir:
416-949-2626
Bus:
416-293-8500
Fax:
905-913-8585
| Book Showing | Email a Friend |
Jump To:
At a Glance:
| Type: | Freehold - Att/Row/Townhouse |
| Area: | Simcoe |
| Municipality: | Barrie |
| Neighbourhood: | Ardagh |
| Style: | 2-Storey |
| Tax: | $3,783.5 |
| Beds: | 3 |
| Baths: | 2 |
| Fireplace: | N |
| Pool: | None |
Locatin Map:
Payment Calculator:
