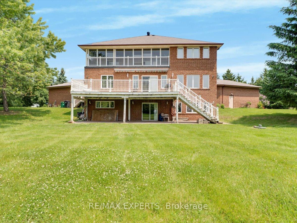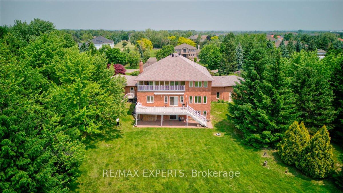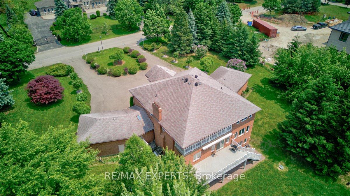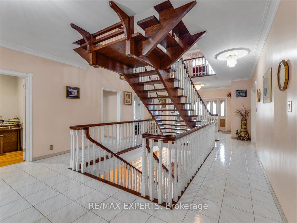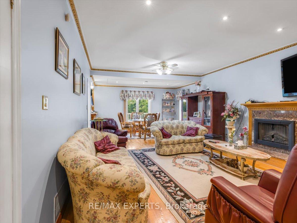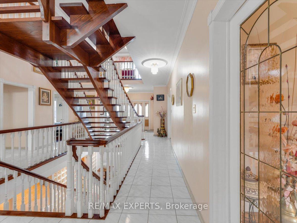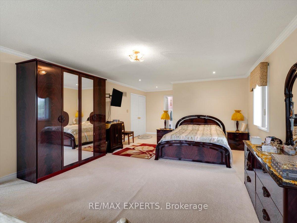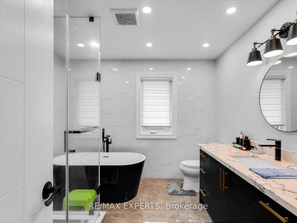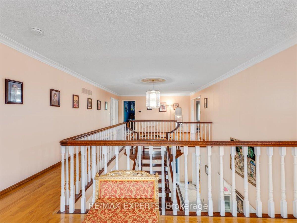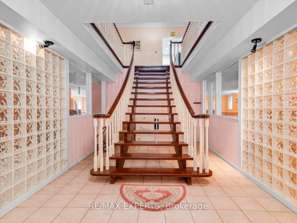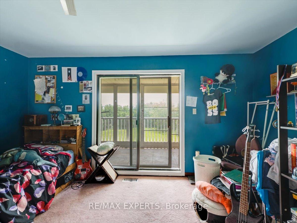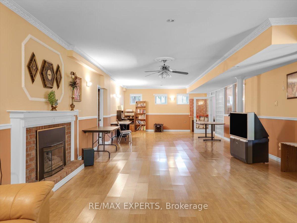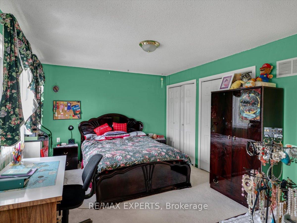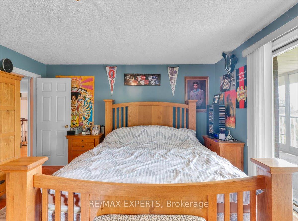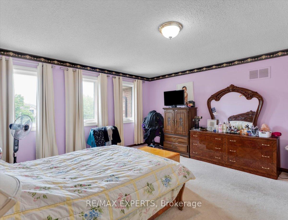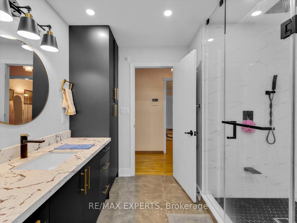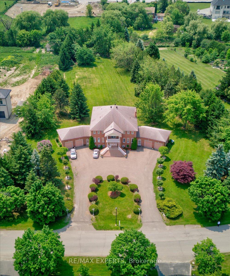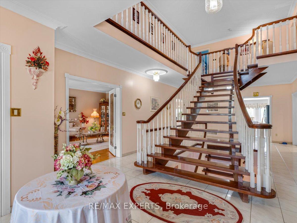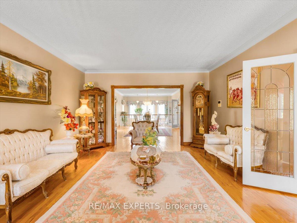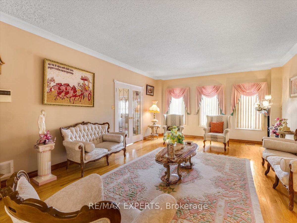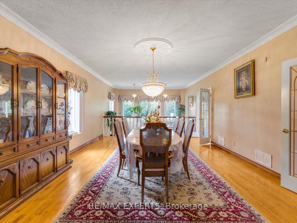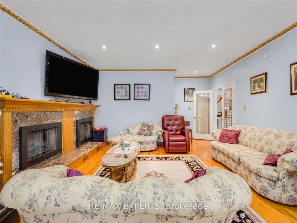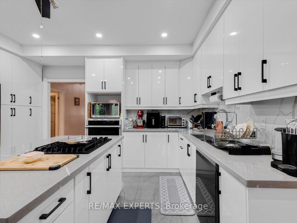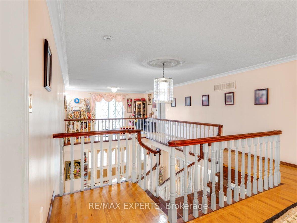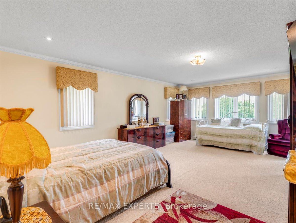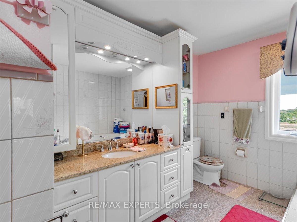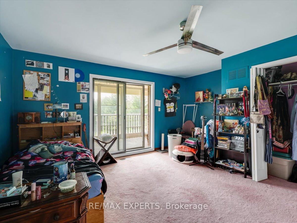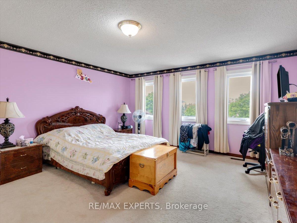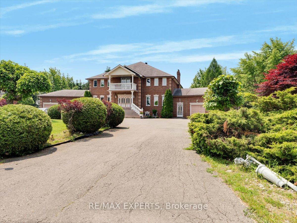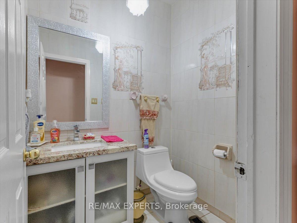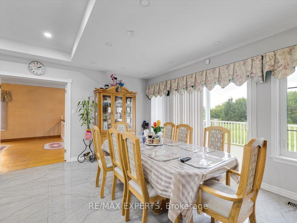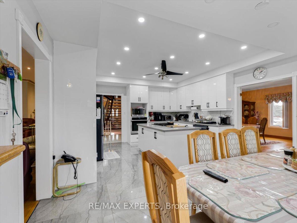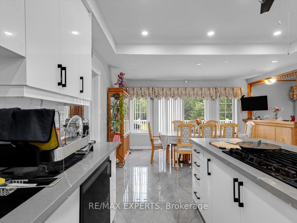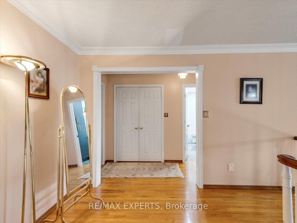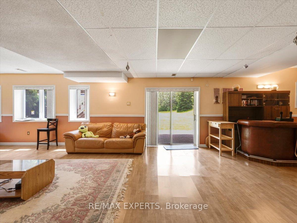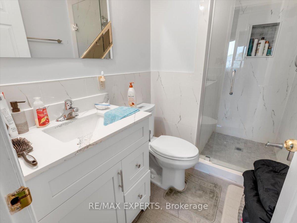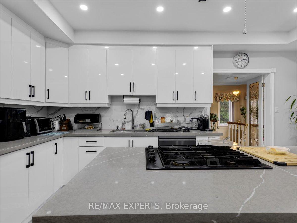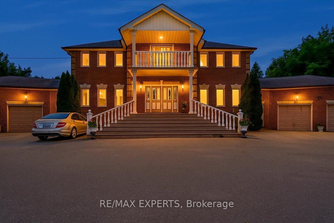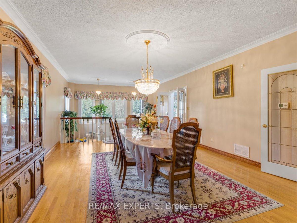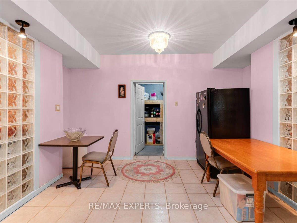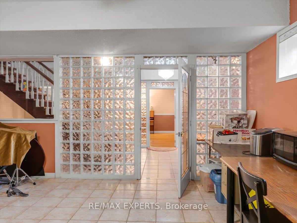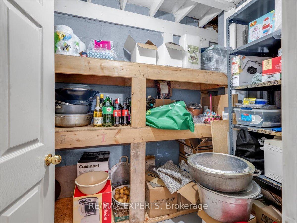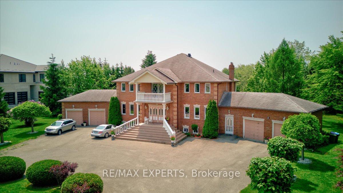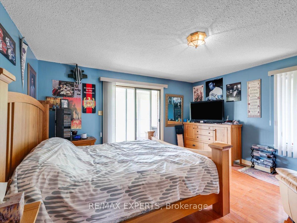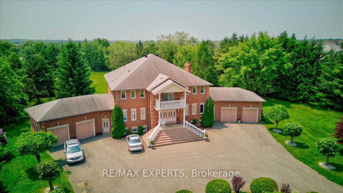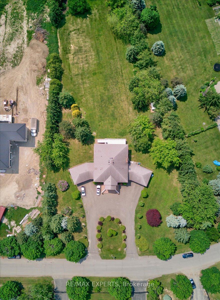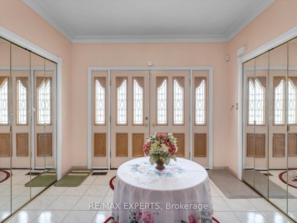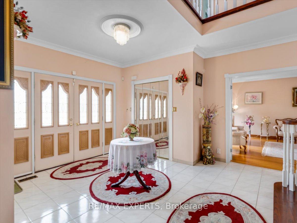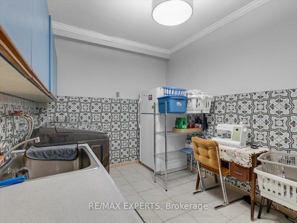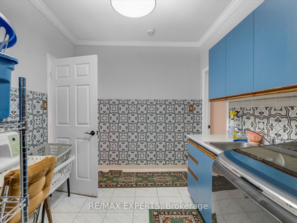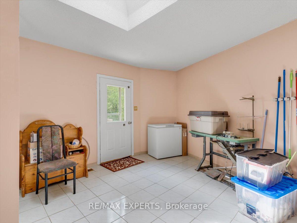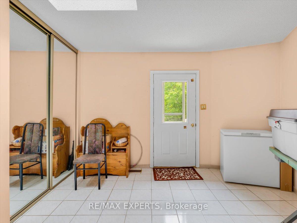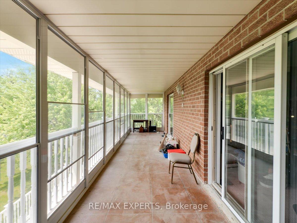$3,499,900
Available - For Sale
Listing ID: W12230450
9 Cynthia Cres , Brampton, L6P 0S9, Peel
| Welcome Home! Located In The Highly Coveted Original Castle more Estates, This Statement Piece Estate Beckons! Meticulously Built And Curated By The Original Owners, This 5400 Sq Foot Property Sits on A 2 Acre Lot Complete With Its Own Creek; A True Slice Of Heaven On Earth. At First Glance, The Exterior Facade Features A Gorgeous Brick Design Complete With 4 Car Garage And Built-In Lighting So This Property Shines At All Hours Of The Day. Upon Entering, Be Immersed In The Luxury of A Scarlett O'Hara Staircase, True Chef's Kitchen Featuring Oversized Professional Grade Appliances, Bar Counter And Walk/Out. As You Promenade Through The Main Level, Admire The 9 Foot Ceilings And Peaceful Solarium Offered By The Family And Dining Rooms. Abundant Living Spaces Complete The Main Floor. The Upper Level Enthralls Residents Into A Gorgeous Master Oasis, Complete With 6 Pc Ensuite, Custom Closets And A Walk Out To A Massive Balcony Overlooking Green Space. The 4 Remaining Bedrooms Each Enthrall Visitors With Features Such As Balcony Walk Outs, Green Space Views And Ensuites Respectfully. Entering The Lower Level, Residents Are Greeted By An Entertainers Dream! Over 2600 Sq Feet Of Finished Recreational Space Complete With A Walk Out To Your Prime 2 Acre Lot! Walking Distance To Multiple Transit Points And Many Esteemed Schools, Minutes To The 427 and 410, And In Proximity To The Gore way Corporate Corridor, This Property Must Be Seen! !! |
| Price | $3,499,900 |
| Taxes: | $17061.15 |
| Assessment Year: | 2024 |
| Occupancy: | Owner |
| Address: | 9 Cynthia Cres , Brampton, L6P 0S9, Peel |
| Acreage: | 2-4.99 |
| Directions/Cross Streets: | GOREWAY DRVIE/ CYNTHIA CRESCENT |
| Rooms: | 11 |
| Rooms +: | 4 |
| Bedrooms: | 5 |
| Bedrooms +: | 0 |
| Family Room: | T |
| Basement: | Finished, Walk-Out |
| Level/Floor | Room | Length(ft) | Width(ft) | Descriptions | |
| Room 1 | Main | Den | 14.92 | 12.69 | Hardwood Floor, Large Window |
| Room 2 | Main | Living Ro | 14.69 | 21.42 | French Doors, Hardwood Floor, Combined w/Dining |
| Room 3 | Main | Dining Ro | 14.69 | 29.75 | French Doors, Combined w/Solarium |
| Room 4 | Main | Kitchen | 14.76 | 15.09 | Granite Counters, Backsplash, Combined w/Br |
| Room 5 | Main | Breakfast | 14.76 | 7.35 | W/O To Deck |
| Room 6 | Main | Family Ro | 14.92 | 29.65 | French Doors, Hardwood Floor |
| Room 7 | Main | Laundry | 9.22 | 13.25 | Ceramic Floor, W/O To Garage |
| Room 8 | Second | Primary B | 15.09 | 28.14 | 6 Pc Ensuite, Walk-In Closet(s), W/O To Balcony |
| Room 9 | Second | Bedroom 2 | 16.01 | 11.78 | Double Closet, Broadloom, 5 Pc Ensuite |
| Room 10 | Second | Bedroom 3 | 14.76 | 14.24 | W/O To Balcony, Broadloom, Double Closet |
| Room 11 | Second | Bedroom 4 | 15.61 | 14.24 | W/O To Balcony, Broadloom |
| Room 12 | Second | Bedroom 5 | 15.61 | 17.88 | Double Closet, Broadloom |
| Room 13 | Basement | Kitchen | 16.86 | 32.7 | |
| Room 14 | Basement | Recreatio | 45.03 | 51.76 |
| Washroom Type | No. of Pieces | Level |
| Washroom Type 1 | 6 | Second |
| Washroom Type 2 | 5 | Second |
| Washroom Type 3 | 2 | Main |
| Washroom Type 4 | 4 | Basement |
| Washroom Type 5 | 0 | |
| Washroom Type 6 | 6 | Second |
| Washroom Type 7 | 5 | Second |
| Washroom Type 8 | 2 | Main |
| Washroom Type 9 | 4 | Basement |
| Washroom Type 10 | 0 |
| Total Area: | 0.00 |
| Property Type: | Detached |
| Style: | 2-Storey |
| Exterior: | Brick |
| Garage Type: | Attached |
| Drive Parking Spaces: | 20 |
| Pool: | None |
| Approximatly Square Footage: | 5000 + |
| Property Features: | Clear View, Greenbelt/Conserva |
| CAC Included: | N |
| Water Included: | N |
| Cabel TV Included: | N |
| Common Elements Included: | N |
| Heat Included: | N |
| Parking Included: | N |
| Condo Tax Included: | N |
| Building Insurance Included: | N |
| Fireplace/Stove: | Y |
| Heat Type: | Heat Pump |
| Central Air Conditioning: | Other |
| Central Vac: | Y |
| Laundry Level: | Syste |
| Ensuite Laundry: | F |
| Sewers: | Septic |
$
%
Years
This calculator is for demonstration purposes only. Always consult a professional
financial advisor before making personal financial decisions.
| Although the information displayed is believed to be accurate, no warranties or representations are made of any kind. |
| RE/MAX EXPERTS |
|
|

Wally Islam
Real Estate Broker
Dir:
416-949-2626
Bus:
416-293-8500
Fax:
905-913-8585
| Virtual Tour | Book Showing | Email a Friend |
Jump To:
At a Glance:
| Type: | Freehold - Detached |
| Area: | Peel |
| Municipality: | Brampton |
| Neighbourhood: | Toronto Gore Rural Estate |
| Style: | 2-Storey |
| Tax: | $17,061.15 |
| Beds: | 5 |
| Baths: | 5 |
| Fireplace: | Y |
| Pool: | None |
Locatin Map:
Payment Calculator:
