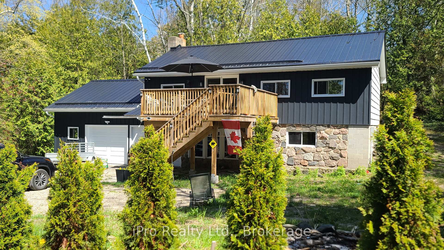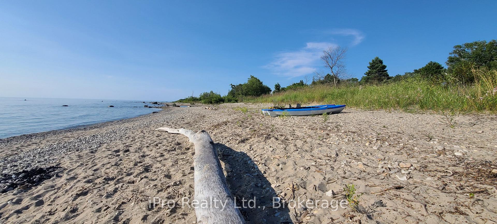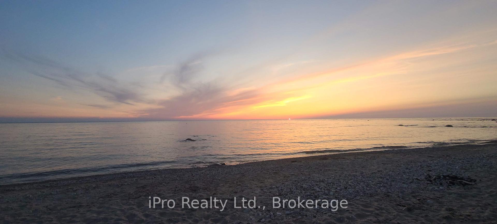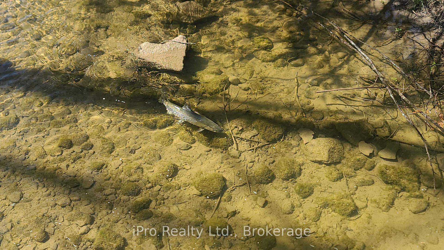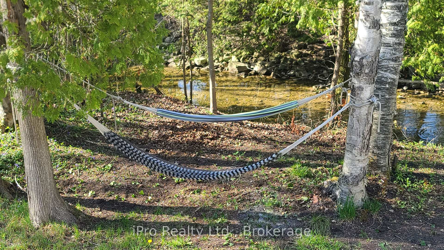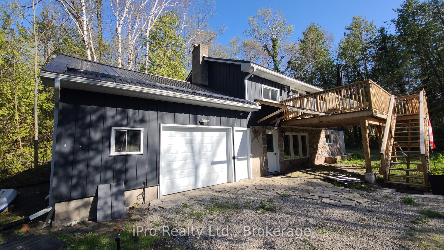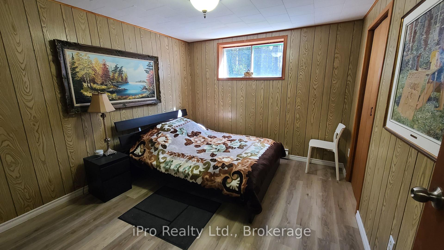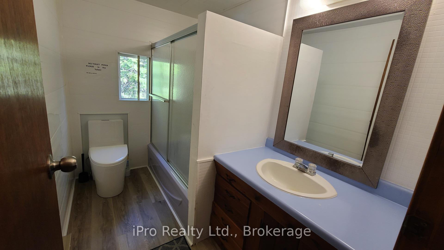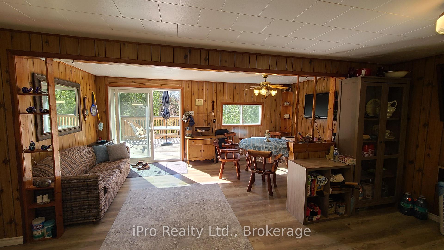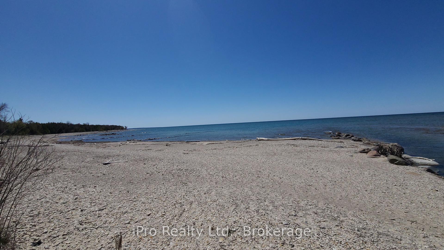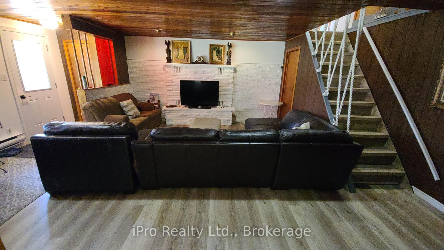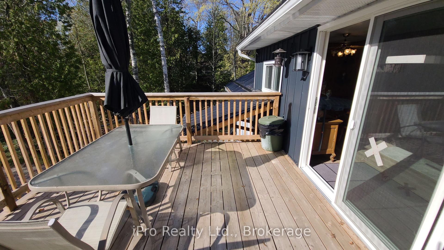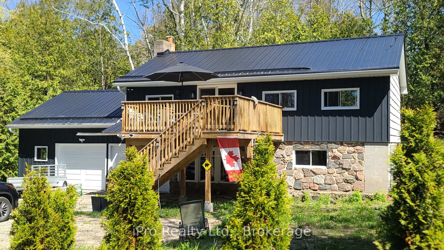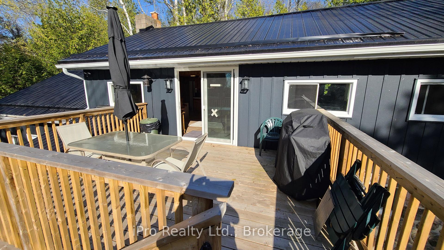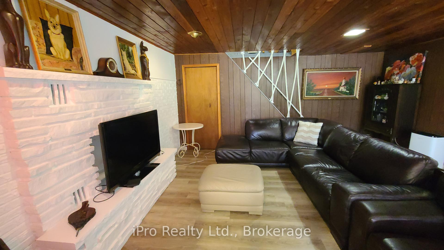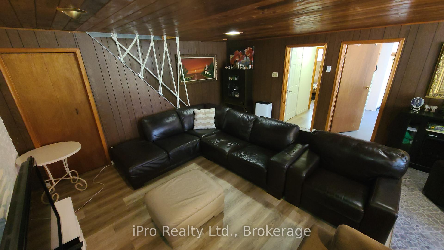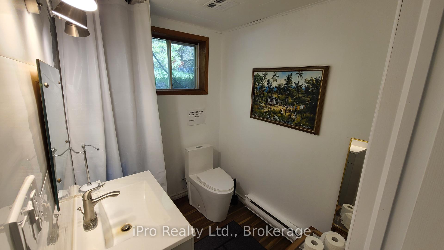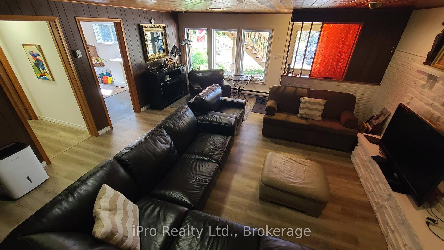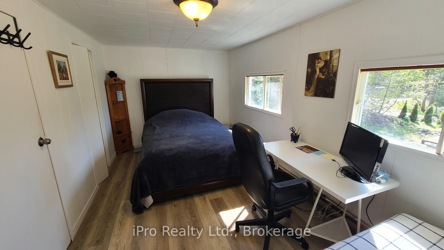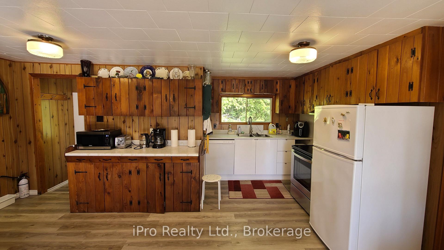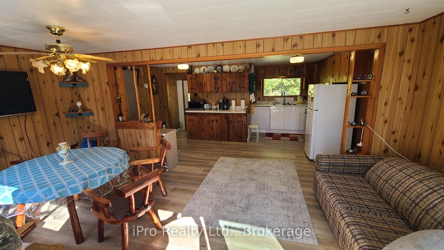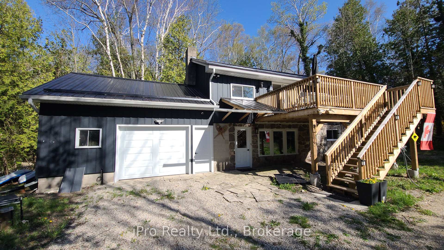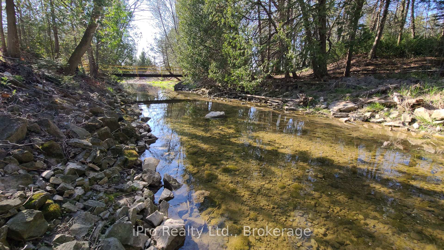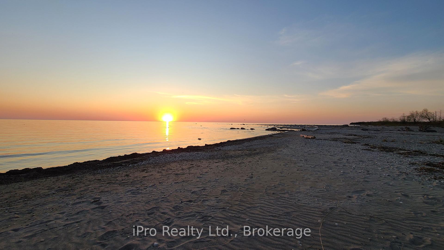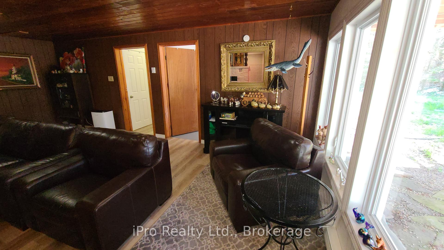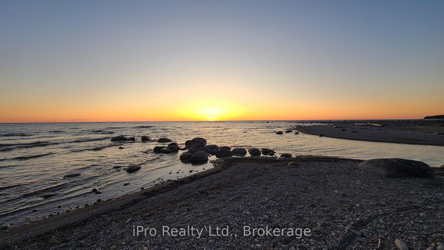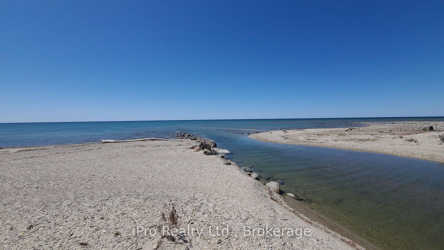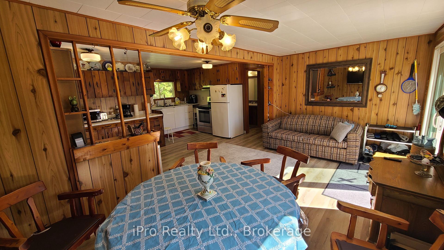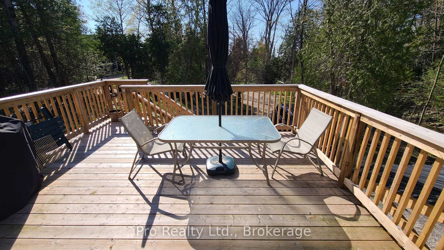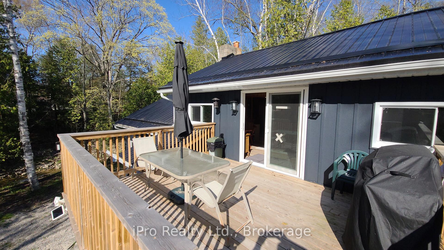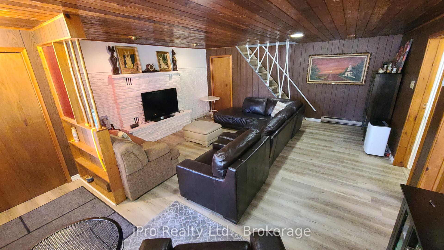$598,888
Available - For Sale
Listing ID: X12170694
44 RED CEDAR Driv South , Kincardine, N0G 2T0, Bruce
| Location, Location, Location! Water-view home or cottage, fully winterized, first line to one of the best beaches in the area, overlooking river full of fish and wildlife just from your deck, river takes you by canoe to Lake Huron's famous sunsets. Watch fish run from your windows. Cul de sac (dead-end street), only local traffic, yet on year-round road. Lots of upgrades though out: New Roof, New large capacity Septic System (Q=1600 L/Day), New Deck, New Windows, New floors, New Kitchen, New sidings, etc... Unique Craftsmanship of the local artists details and customization are throughout the house. Drill Well is regularly tested for water quality. Backing onto a peaceful wooded area, privacy all around. |
| Price | $598,888 |
| Taxes: | $3250.00 |
| Occupancy: | Vacant |
| Address: | 44 RED CEDAR Driv South , Kincardine, N0G 2T0, Bruce |
| Directions/Cross Streets: | R1-P/EP |
| Rooms: | 8 |
| Bedrooms: | 3 |
| Bedrooms +: | 0 |
| Family Room: | T |
| Basement: | None |
| Level/Floor | Room | Length(ft) | Width(ft) | Descriptions | |
| Room 1 | Main | Bedroom | 9.84 | 9.84 | |
| Room 2 | Family Ro | 32.8 | 49.2 | ||
| Room 3 | Main | Laundry | 9.84 | 9.84 | |
| Room 4 | Second | Bedroom 2 | 13.12 | 13.12 | |
| Room 5 | Second | Bedroom 3 | 9.84 | 13.12 | |
| Room 6 | Second | Dining Ro | 16.4 | 16.4 | |
| Room 7 | Second | Living Ro | 13.12 | 13.12 | |
| Room 8 | Second | Kitchen | 9.84 | 13.12 | |
| Room 9 | Second | Bathroom | 6.56 | 9.84 | |
| Room 10 | Main | Bathroom | 9.84 | 6.56 |
| Washroom Type | No. of Pieces | Level |
| Washroom Type 1 | 3 | Second |
| Washroom Type 2 | 2 | Main |
| Washroom Type 3 | 0 | |
| Washroom Type 4 | 0 | |
| Washroom Type 5 | 0 | |
| Washroom Type 6 | 3 | Second |
| Washroom Type 7 | 2 | Main |
| Washroom Type 8 | 0 | |
| Washroom Type 9 | 0 | |
| Washroom Type 10 | 0 |
| Total Area: | 0.00 |
| Property Type: | Detached |
| Style: | 2-Storey |
| Exterior: | Aluminum Siding |
| Garage Type: | Attached |
| Drive Parking Spaces: | 5 |
| Pool: | None |
| Approximatly Square Footage: | 700-1100 |
| CAC Included: | N |
| Water Included: | N |
| Cabel TV Included: | N |
| Common Elements Included: | N |
| Heat Included: | N |
| Parking Included: | N |
| Condo Tax Included: | N |
| Building Insurance Included: | N |
| Fireplace/Stove: | Y |
| Heat Type: | Baseboard |
| Central Air Conditioning: | Wall Unit(s |
| Central Vac: | N |
| Laundry Level: | Syste |
| Ensuite Laundry: | F |
| Sewers: | Septic |
| Water: | Drilled W |
| Water Supply Types: | Drilled Well |
$
%
Years
This calculator is for demonstration purposes only. Always consult a professional
financial advisor before making personal financial decisions.
| Although the information displayed is believed to be accurate, no warranties or representations are made of any kind. |
| iPro Realty Ltd. |
|
|

Wally Islam
Real Estate Broker
Dir:
416-949-2626
Bus:
416-293-8500
Fax:
905-913-8585
| Book Showing | Email a Friend |
Jump To:
At a Glance:
| Type: | Freehold - Detached |
| Area: | Bruce |
| Municipality: | Kincardine |
| Neighbourhood: | Kincardine |
| Style: | 2-Storey |
| Tax: | $3,250 |
| Beds: | 3 |
| Baths: | 2 |
| Fireplace: | Y |
| Pool: | None |
Locatin Map:
Payment Calculator:
