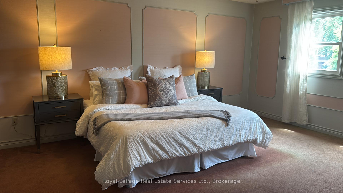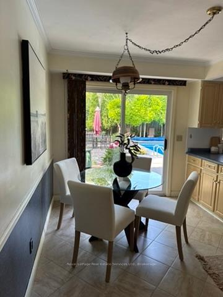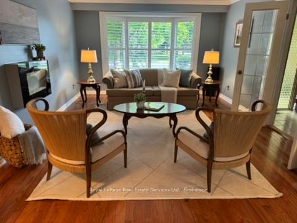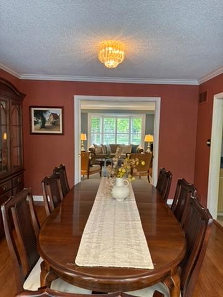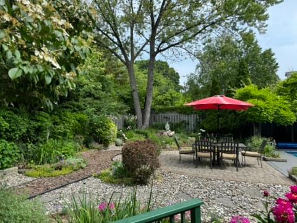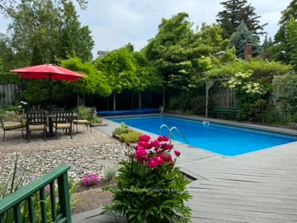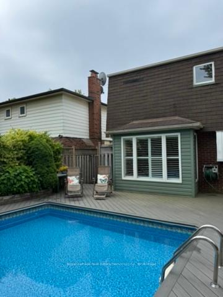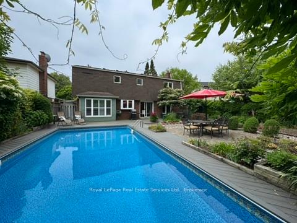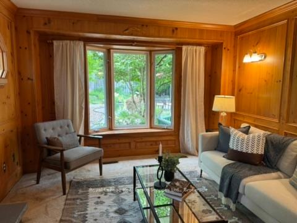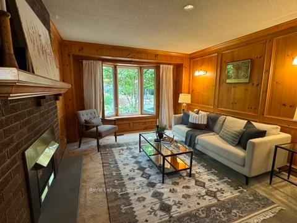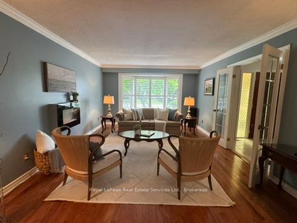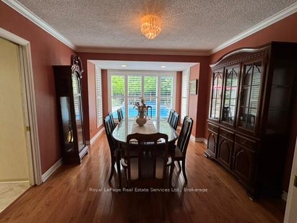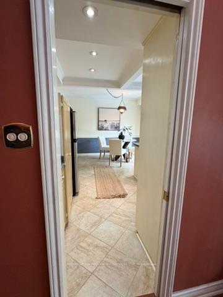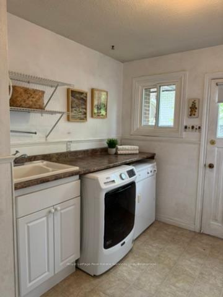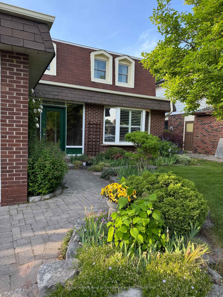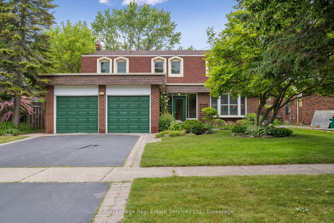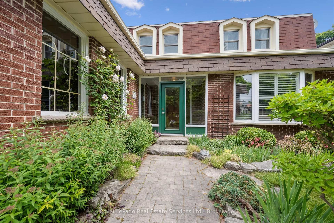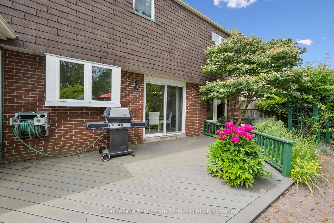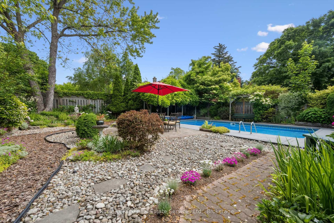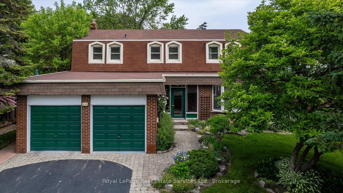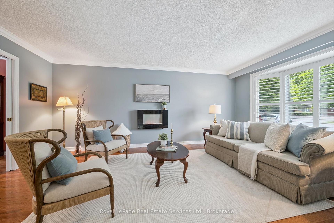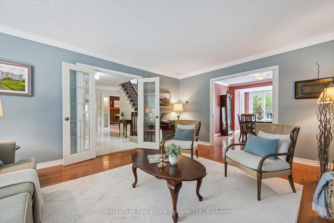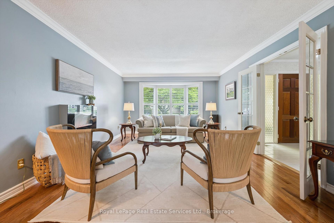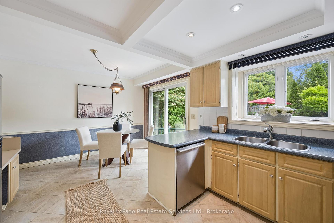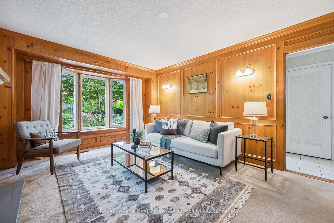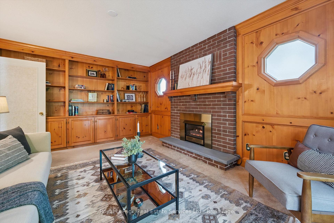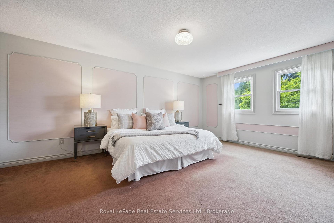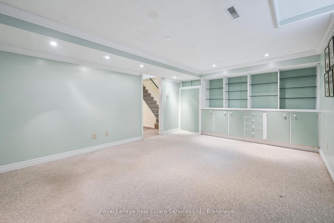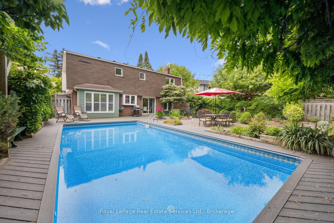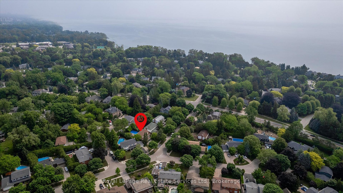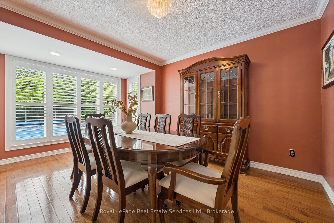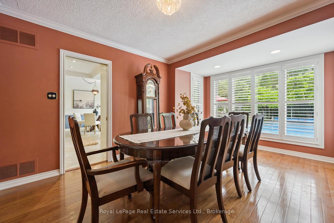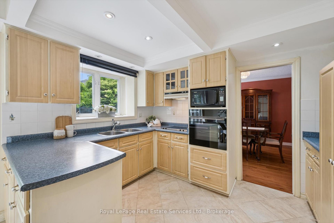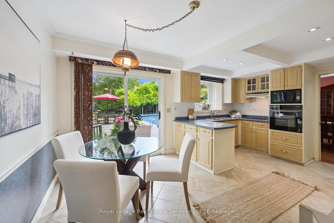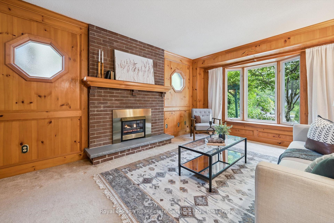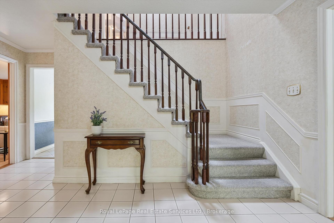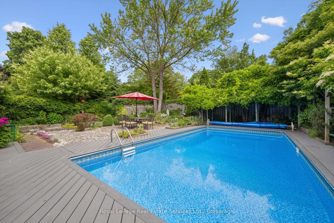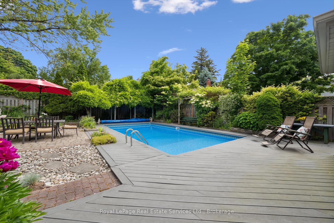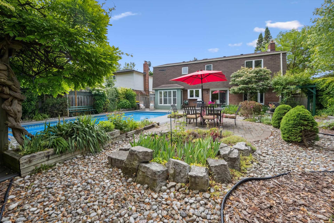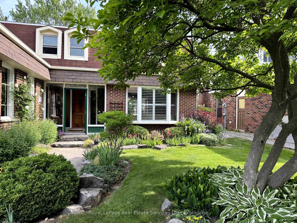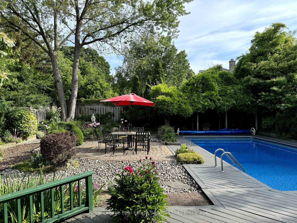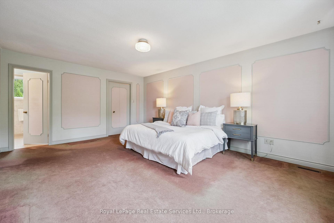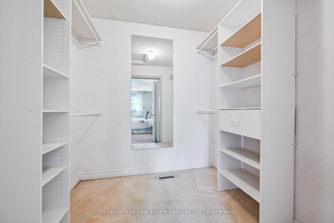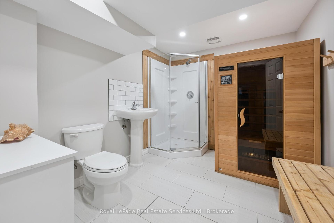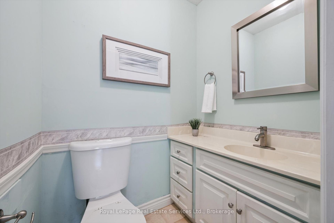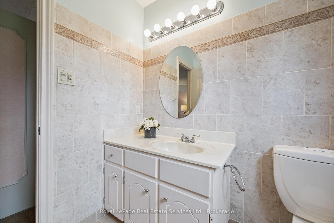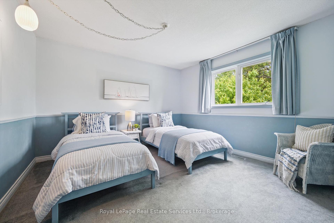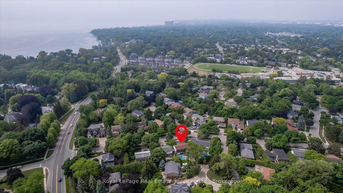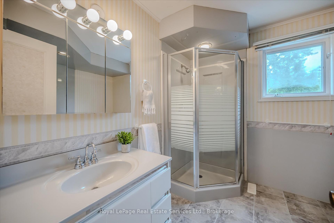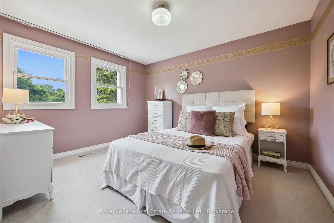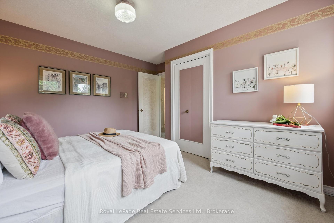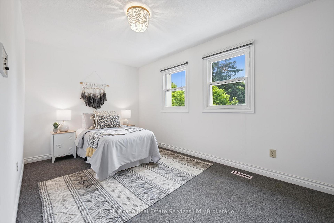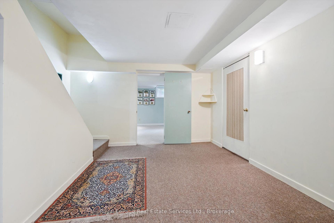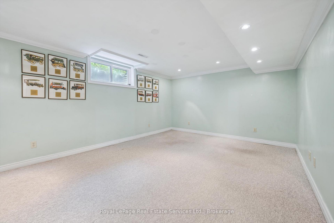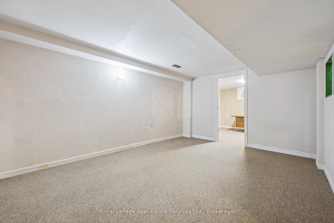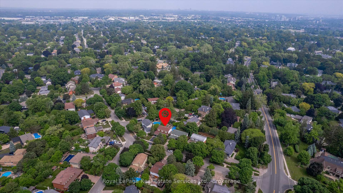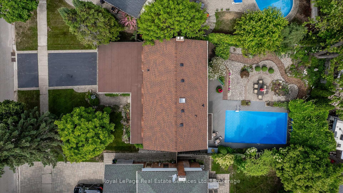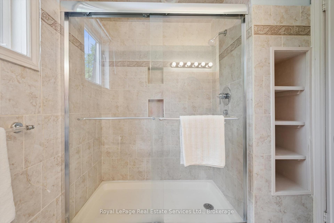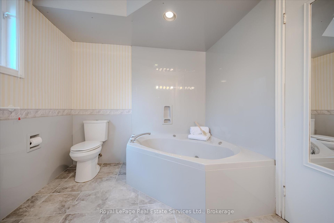$1,850,000
Available - For Sale
Listing ID: W12231431
219 Spring Garden Road , Oakville, L6L 5H3, Halton
| A Beautiful Front Garden welcomes you to this 4+1 Bedroom, 3.5 Baths Warm and Lovely Home located in Quiet and Family Friendly Neighbourhood just off Lakeshore Road in Southwest Oakville. The Attractive Floor Plan offers more than 3,000 sq.ft of Living Space and a Fantastic Opportunity to update this Great Family Home to your own Liking. The Main Floor features a large Foyer, an inviting Formal Living Room, a Dining Room, a Bright and Spacious Eat-In Kitchen with lots of Cabinet Space and access to the Gorgeous and Meticulously Maintained and Very Private Backyard, Pool and Deck, a cozy Family Room with Gas Fireplace with views to the Lush Flower Garden , a Large Laundry Room with Separate Entrance from Yard, and a Powder Room. The Second Floor offers a large Primary Bedroom with Walk-In Closet and a 3-piece Ensuite Bathroom, three other well-sized Bedrooms and a 4-piece Main Bathroom. The Finished Basement features a Recreational Room, a Large Bedroom, an Office, a 3-piece Bathroom with Sauna, a Pantry, a Work Bench and lots of Storage Space. TOP LOCATION!! Short walk to Wilder Park and the Lake and only a short drive to Coronation Park, Downtown Oakville, Bronte Village and Harbour and close to good Public Secondary, Primary and Pre-school options and the prestigious Appleby College. A Great Quality of Life awaits!! |
| Price | $1,850,000 |
| Taxes: | $7600.00 |
| Assessment Year: | 2024 |
| Occupancy: | Owner |
| Address: | 219 Spring Garden Road , Oakville, L6L 5H3, Halton |
| Directions/Cross Streets: | Lakeshore/Spring Garden Road |
| Rooms: | 20 |
| Rooms +: | 4 |
| Bedrooms: | 4 |
| Bedrooms +: | 1 |
| Family Room: | T |
| Basement: | Finished, Full |
| Level/Floor | Room | Length(ft) | Width(ft) | Descriptions | |
| Room 1 | Main | Foyer | 8.59 | 9.28 | |
| Room 2 | Main | Living Ro | 12.99 | 18.3 | Carpet Free, California Shutters, Electric Fireplace |
| Room 3 | Main | Dining Ro | 11.18 | 15.25 | Carpet Free, California Shutters |
| Room 4 | Main | Kitchen | 8.3 | 11.55 | W/O To Garden, Eat-in Kitchen |
| Room 5 | Main | Breakfast | 8.36 | 11.55 | Overlooks Backyard, Fireplace |
| Room 6 | Main | Family Ro | 11.91 | 16.92 | Overlooks Garden, Gas Fireplace |
| Room 7 | Main | Laundry | 11.91 | 7.68 | Laundry Sink, W/O To Yard |
| Room 8 | Main | Bathroom | 5.02 | 3.97 | 2 Pc Bath |
| Room 9 | Second | Primary B | 13.45 | 18.4 | Walk-In Closet(s), 3 Pc Ensuite |
| Room 10 | Second | Bathroom | 8.53 | 6.53 | 3 Pc Ensuite |
| Room 11 | Second | Bedroom 2 | 12.23 | 12.27 | |
| Room 12 | Second | Bedroom 3 | 12.23 | 12.69 | |
| Room 13 | Second | Bedroom 4 | 14.53 | 8.86 | |
| Room 14 | Second | Bathroom | 9.74 | 8.23 | 4 Pc Bath |
| Room 15 | Basement | Bedroom | 12.14 | 17.78 |
| Washroom Type | No. of Pieces | Level |
| Washroom Type 1 | 2 | Main |
| Washroom Type 2 | 3 | Second |
| Washroom Type 3 | 4 | Second |
| Washroom Type 4 | 3 | Basement |
| Washroom Type 5 | 0 | |
| Washroom Type 6 | 2 | Main |
| Washroom Type 7 | 3 | Second |
| Washroom Type 8 | 4 | Second |
| Washroom Type 9 | 3 | Basement |
| Washroom Type 10 | 0 |
| Total Area: | 0.00 |
| Approximatly Age: | 51-99 |
| Property Type: | Detached |
| Style: | 2-Storey |
| Exterior: | Brick |
| Garage Type: | Attached |
| (Parking/)Drive: | Private Do |
| Drive Parking Spaces: | 4 |
| Park #1 | |
| Parking Type: | Private Do |
| Park #2 | |
| Parking Type: | Private Do |
| Pool: | Inground |
| Other Structures: | Shed |
| Approximatly Age: | 51-99 |
| Approximatly Square Footage: | 2000-2500 |
| Property Features: | Fenced Yard, Greenbelt/Conserva |
| CAC Included: | N |
| Water Included: | N |
| Cabel TV Included: | N |
| Common Elements Included: | N |
| Heat Included: | N |
| Parking Included: | N |
| Condo Tax Included: | N |
| Building Insurance Included: | N |
| Fireplace/Stove: | Y |
| Heat Type: | Forced Air |
| Central Air Conditioning: | Central Air |
| Central Vac: | Y |
| Laundry Level: | Syste |
| Ensuite Laundry: | F |
| Sewers: | Sewer |
$
%
Years
This calculator is for demonstration purposes only. Always consult a professional
financial advisor before making personal financial decisions.
| Although the information displayed is believed to be accurate, no warranties or representations are made of any kind. |
| Royal LePage Real Estate Services Ltd., Brokerage |
|
|

Wally Islam
Real Estate Broker
Dir:
416-949-2626
Bus:
416-293-8500
Fax:
905-913-8585
| Virtual Tour | Book Showing | Email a Friend |
Jump To:
At a Glance:
| Type: | Freehold - Detached |
| Area: | Halton |
| Municipality: | Oakville |
| Neighbourhood: | 1017 - SW Southwest |
| Style: | 2-Storey |
| Approximate Age: | 51-99 |
| Tax: | $7,600 |
| Beds: | 4+1 |
| Baths: | 4 |
| Fireplace: | Y |
| Pool: | Inground |
Locatin Map:
Payment Calculator:
