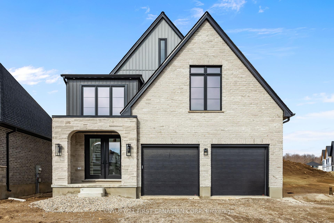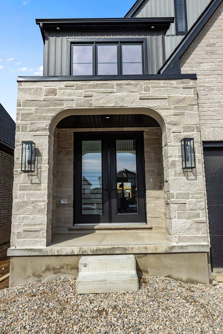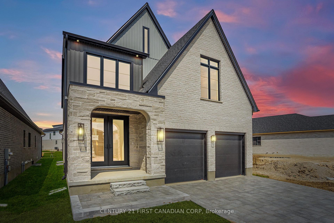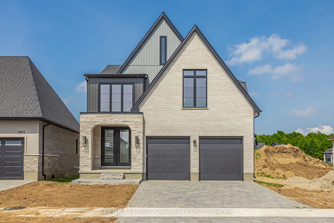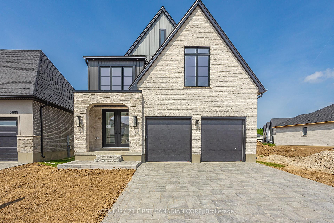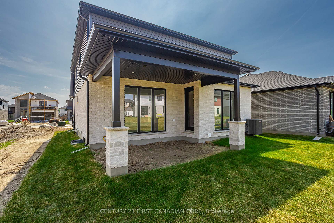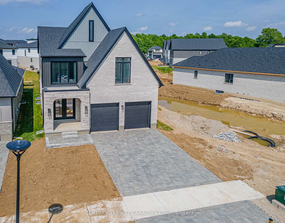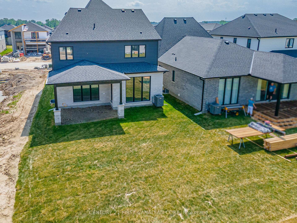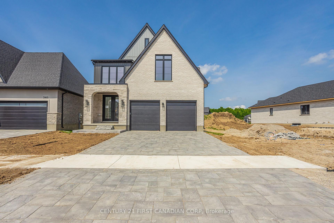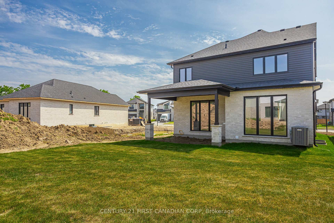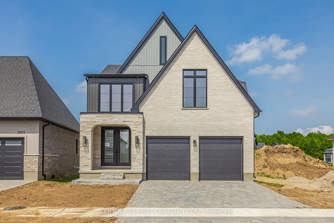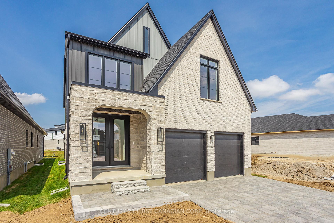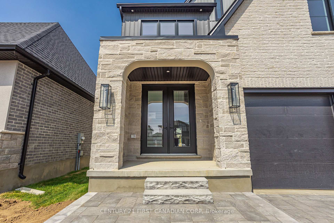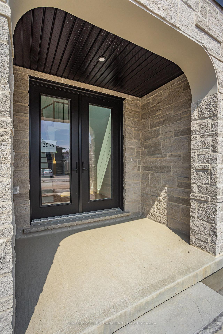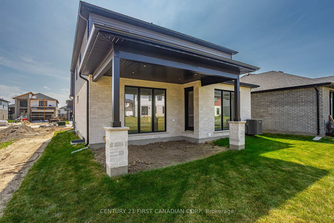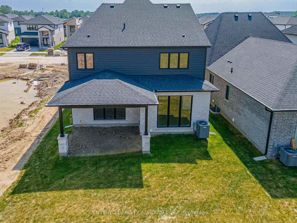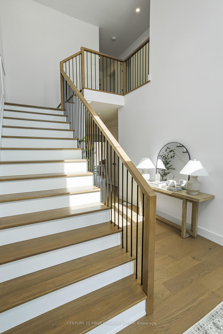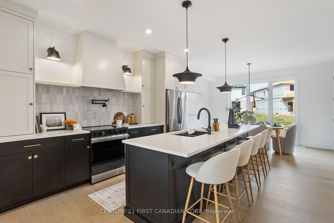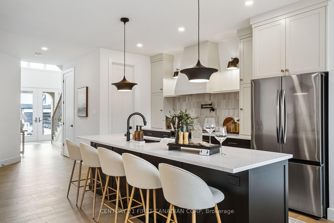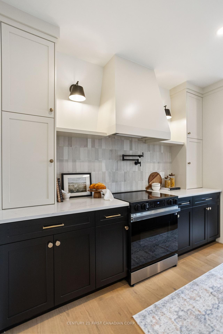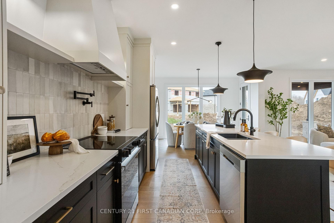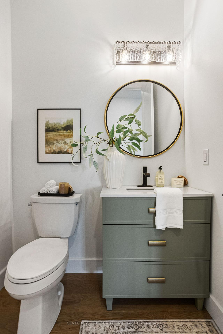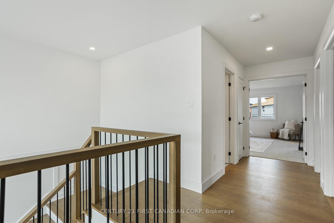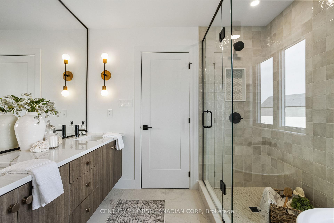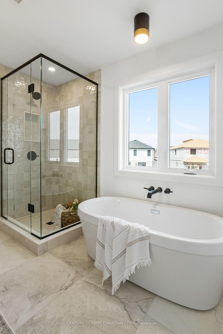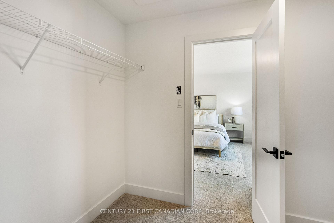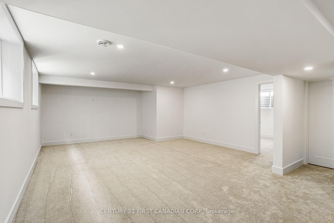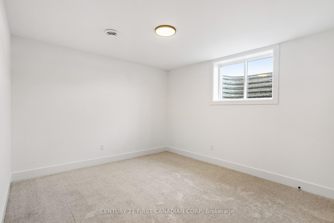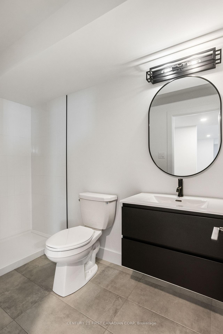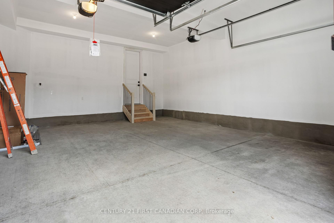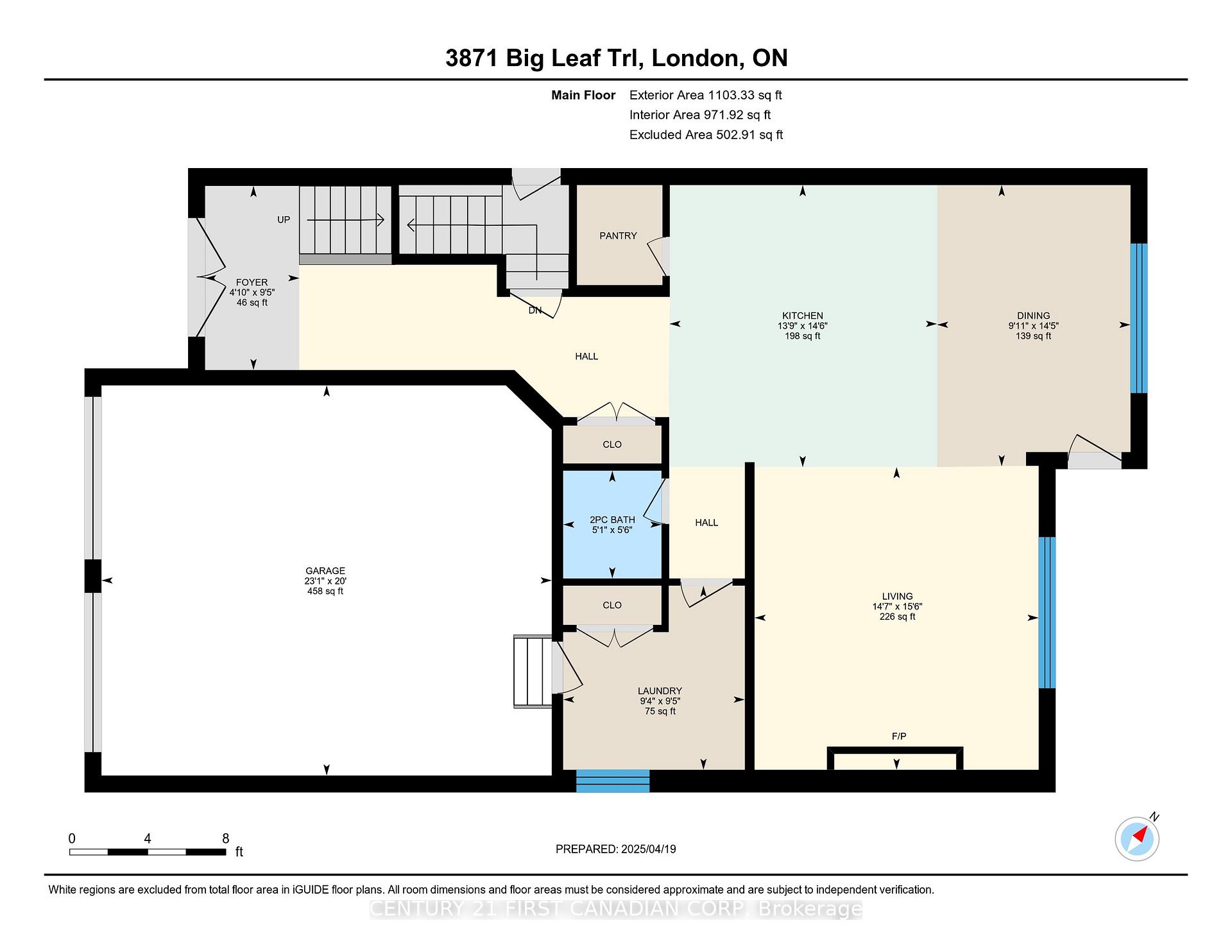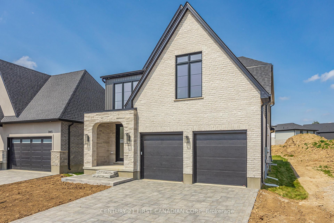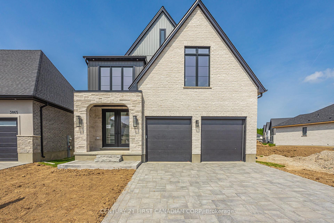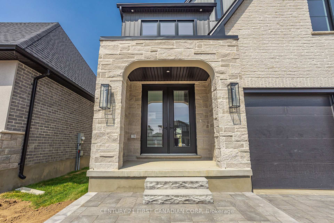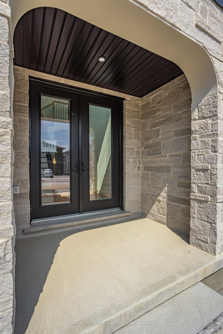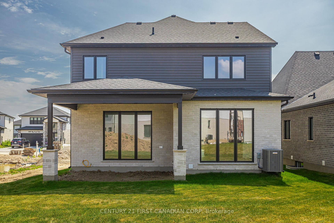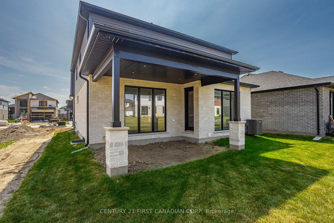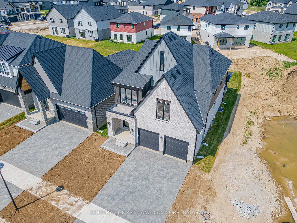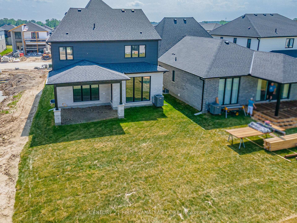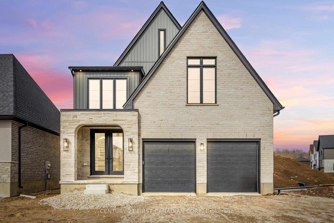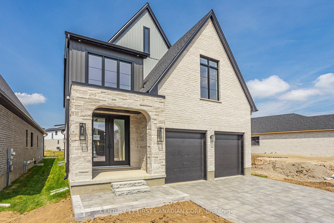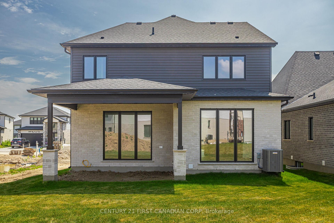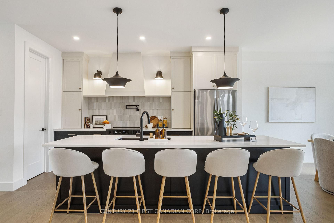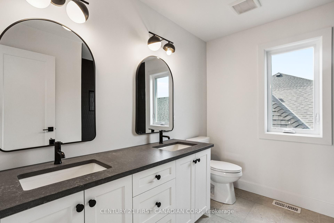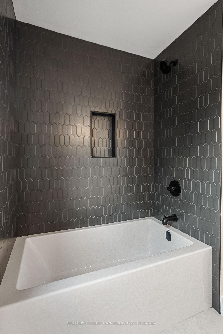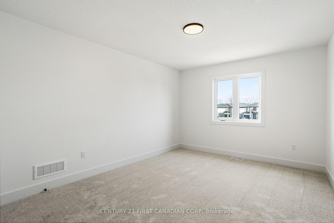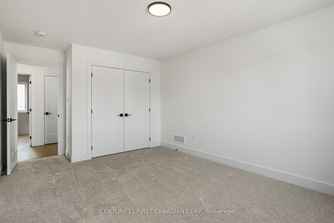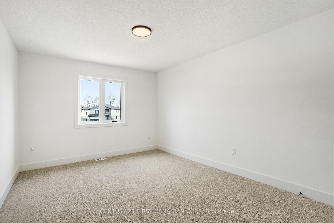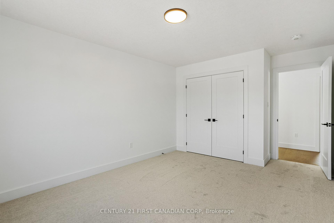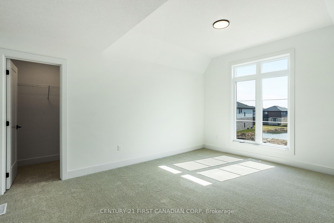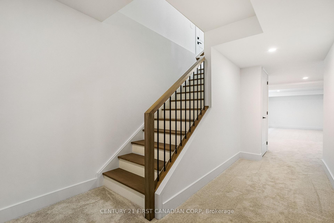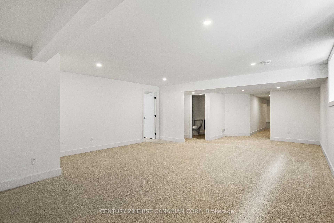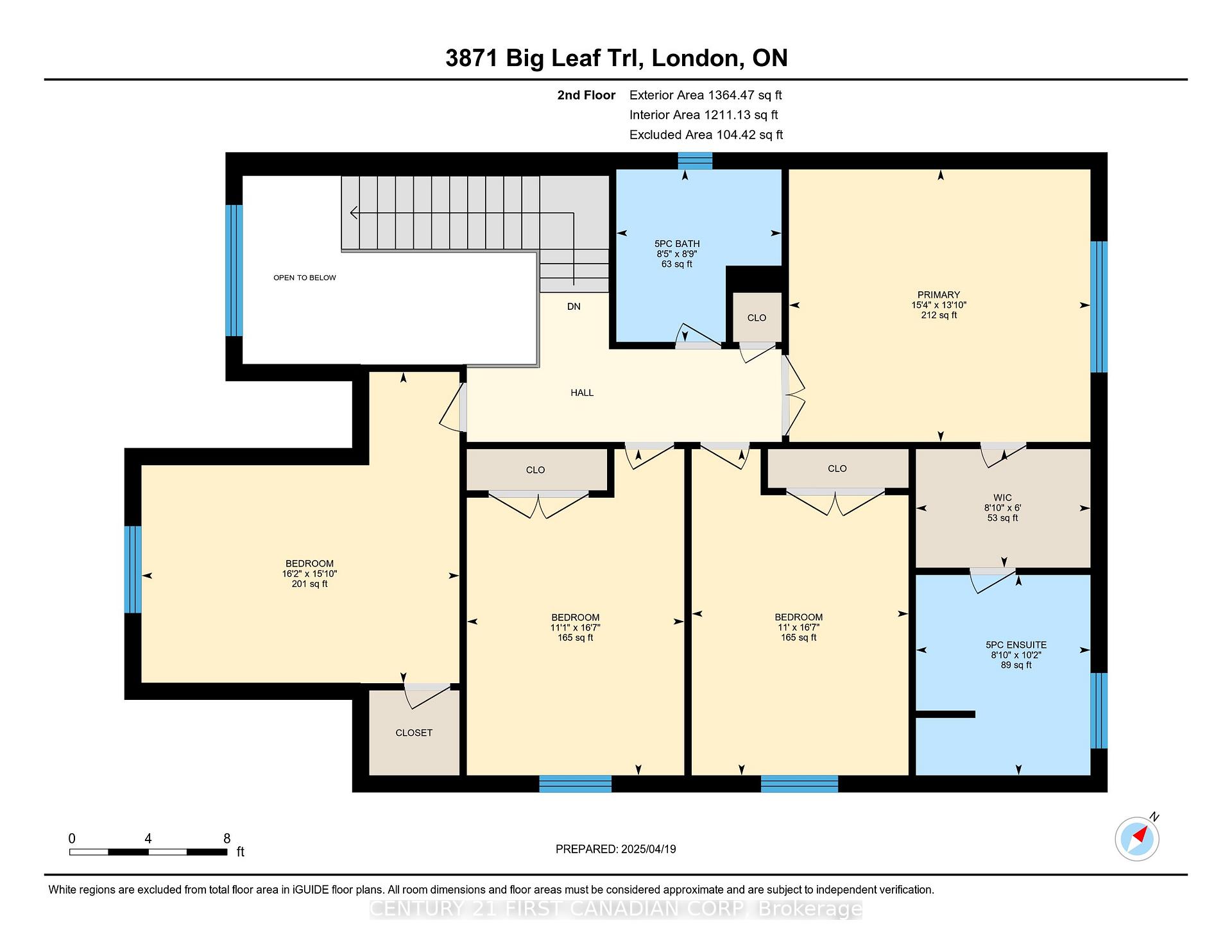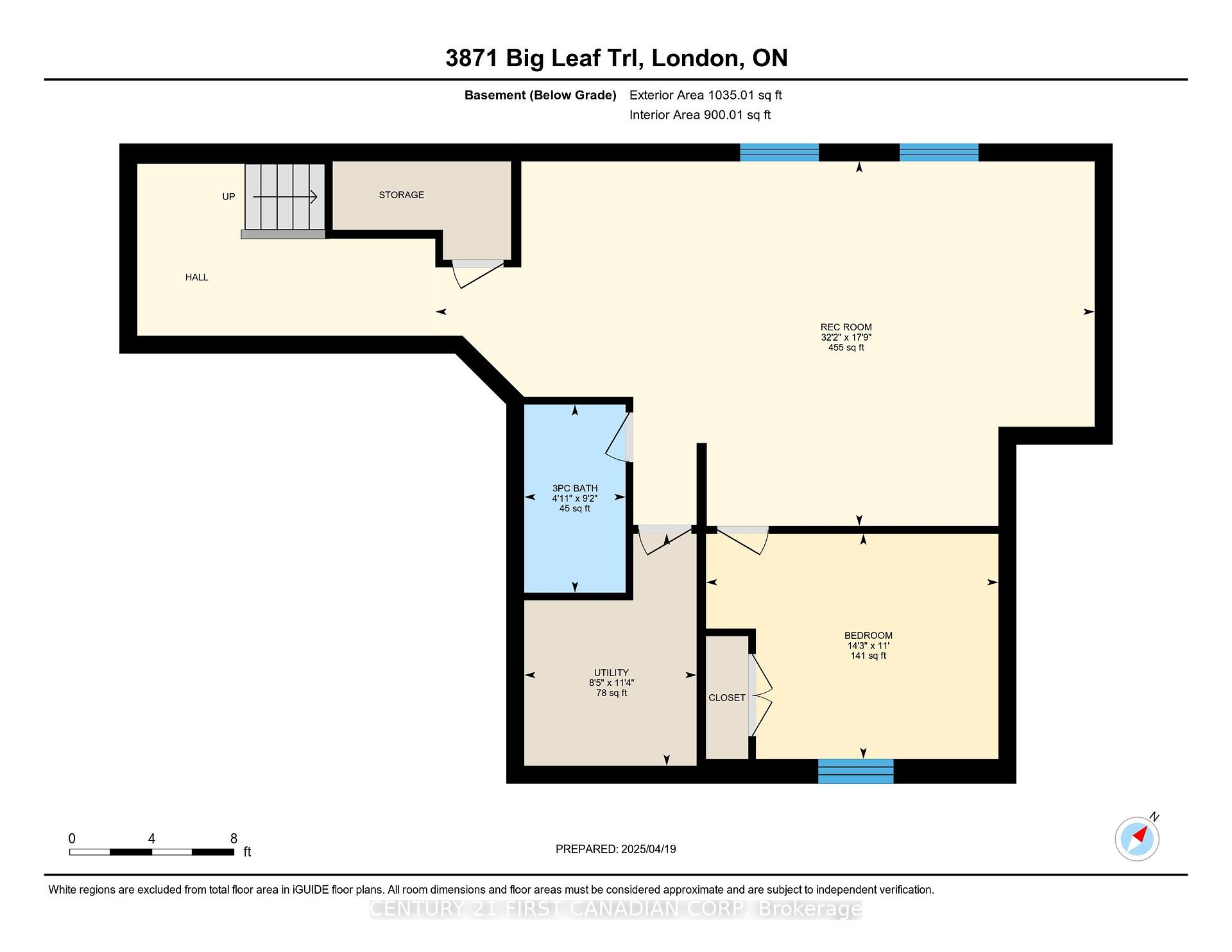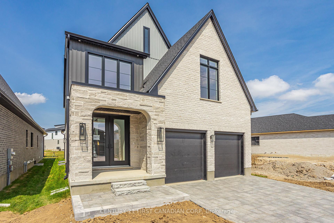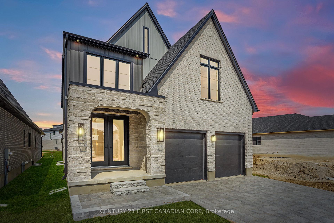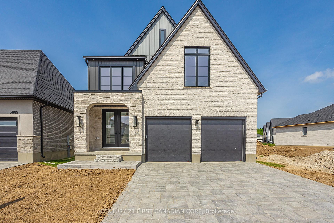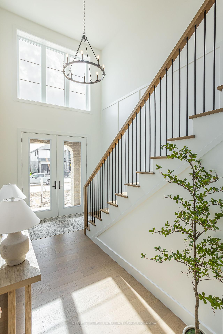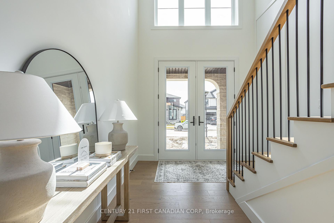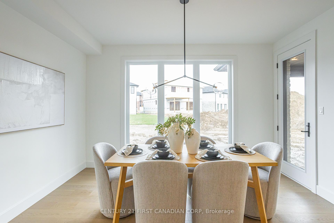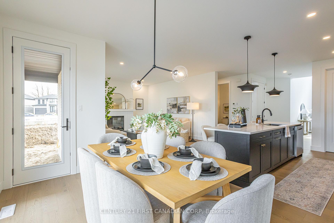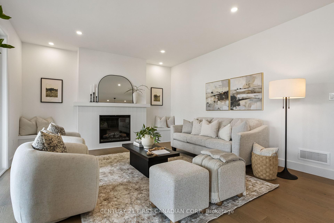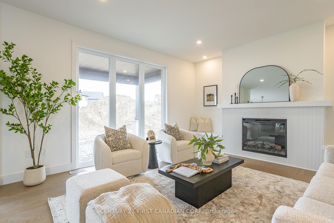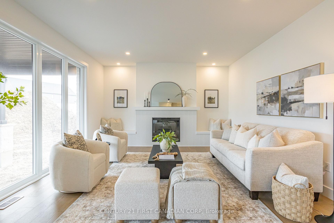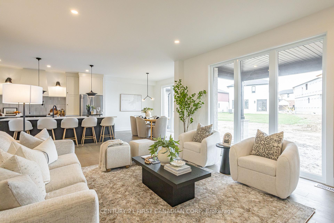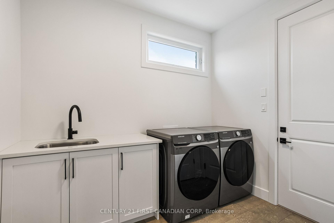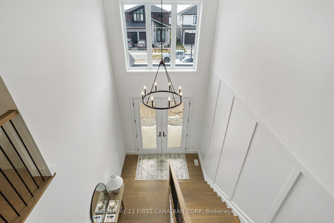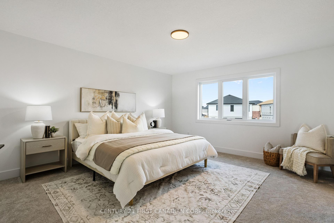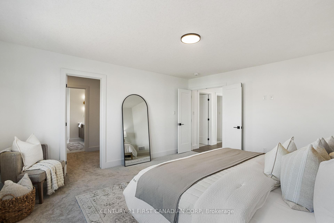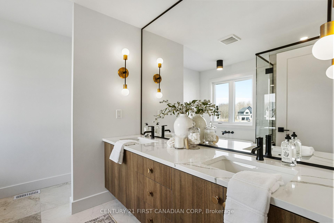$1,049,000
Available - For Sale
Listing ID: X12233263
3871 BIG LEAF Trai , London South, N6P 1H5, Middlesex
| This model home checks all the boxes!! 5 bedrooms, 3 full bath, finished basement, side entrance and covered porch!! Built by Ferox Design + Build, with superior quality and attention to detail. Full Tarion warranty, ready for immediate occupancy & loaded with upgrades! Located in the premiere neighbourhood of "Magnolia Fields" in Lambeth, this custom designed home features all of today's modern design finishes & functionality. Grand two storey foyer leads through to the open concept living room, dining area & kitchen. Living room features a modern f/place, chef's kitchen with two toned cabinetry, island and separate dining area. Main floor laundry/mudroom and powder room complete the main floor.The 2nd level features a grand primary suite w/walk in closet & spa like ensuite w/separate soaker tub! 3 additional bedrooms & a shared 5pc bath complete the second level. The finished lower level is perfect for additional living space complete with a rec room, bedroom and an additional full bath! Minutes to HWY 401 & 402, shopping, community centre & schools! |
| Price | $1,049,000 |
| Taxes: | $1321.00 |
| Occupancy: | Vacant |
| Address: | 3871 BIG LEAF Trai , London South, N6P 1H5, Middlesex |
| Acreage: | < .50 |
| Directions/Cross Streets: | BIG LEAF & HEATHWOODS AVE |
| Rooms: | 14 |
| Bedrooms: | 5 |
| Bedrooms +: | 0 |
| Family Room: | T |
| Basement: | Full |
| Level/Floor | Room | Length(ft) | Width(ft) | Descriptions | |
| Room 1 | Main | Bathroom | 5.41 | 4.99 | 2 Pc Bath |
| Room 2 | Main | Mud Room | 6.99 | 9.28 | |
| Room 3 | Main | Great Roo | 16.3 | 14.6 | |
| Room 4 | Main | Kitchen | 8.99 | 12.89 | |
| Room 5 | Main | Dining Ro | 13.71 | 10.89 | |
| Room 6 | Second | Bathroom | 8.89 | 8.4 | 5 Pc Bath |
| Room 7 | Second | Primary B | 13.91 | 15.38 | Walk-In Closet(s) |
| Room 8 | Second | Bathroom | 6 | 8.1 | 5 Pc Ensuite |
| Room 9 | Second | Bedroom | 14.1 | 10.99 | |
| Room 10 | Second | Bedroom | 14.1 | 10.99 | |
| Room 11 | Second | Bedroom | 10.99 | 16.01 | |
| Room 12 | Lower | Recreatio | 17.68 | 27.88 | |
| Room 13 | Lower | Bathroom | 8.99 | 4.1 | 3 Pc Bath |
| Room 14 | Lower | Bedroom | 10.99 | 11.81 |
| Washroom Type | No. of Pieces | Level |
| Washroom Type 1 | 2 | Main |
| Washroom Type 2 | 5 | Second |
| Washroom Type 3 | 5 | Second |
| Washroom Type 4 | 3 | Lower |
| Washroom Type 5 | 0 | |
| Washroom Type 6 | 2 | Main |
| Washroom Type 7 | 5 | Second |
| Washroom Type 8 | 5 | Second |
| Washroom Type 9 | 3 | Lower |
| Washroom Type 10 | 0 |
| Total Area: | 0.00 |
| Property Type: | Detached |
| Style: | 2-Storey |
| Exterior: | Stone |
| Garage Type: | Attached |
| Drive Parking Spaces: | 2 |
| Pool: | None |
| Approximatly Square Footage: | 2000-2500 |
| Property Features: | School |
| CAC Included: | N |
| Water Included: | N |
| Cabel TV Included: | N |
| Common Elements Included: | N |
| Heat Included: | N |
| Parking Included: | N |
| Condo Tax Included: | N |
| Building Insurance Included: | N |
| Fireplace/Stove: | Y |
| Heat Type: | Forced Air |
| Central Air Conditioning: | Central Air |
| Central Vac: | N |
| Laundry Level: | Syste |
| Ensuite Laundry: | F |
| Sewers: | Sewer |
$
%
Years
This calculator is for demonstration purposes only. Always consult a professional
financial advisor before making personal financial decisions.
| Although the information displayed is believed to be accurate, no warranties or representations are made of any kind. |
| CENTURY 21 FIRST CANADIAN CORP |
|
|

Wally Islam
Real Estate Broker
Dir:
416-949-2626
Bus:
416-293-8500
Fax:
905-913-8585
| Book Showing | Email a Friend |
Jump To:
At a Glance:
| Type: | Freehold - Detached |
| Area: | Middlesex |
| Municipality: | London South |
| Neighbourhood: | South V |
| Style: | 2-Storey |
| Tax: | $1,321 |
| Beds: | 5 |
| Baths: | 4 |
| Fireplace: | Y |
| Pool: | None |
Locatin Map:
Payment Calculator:
