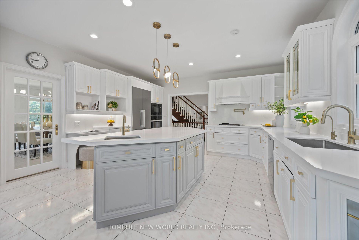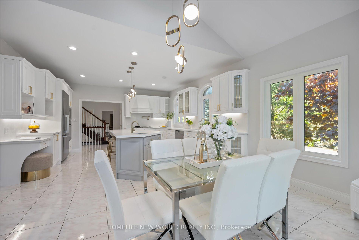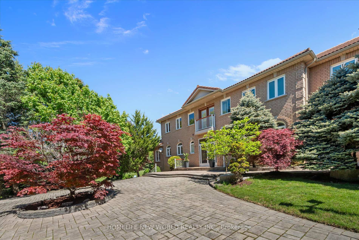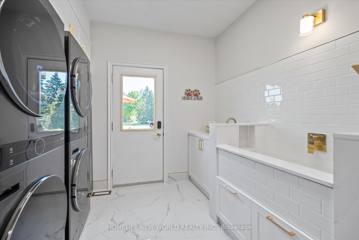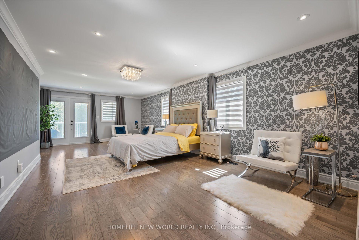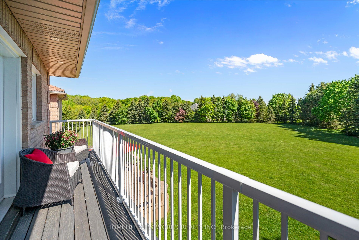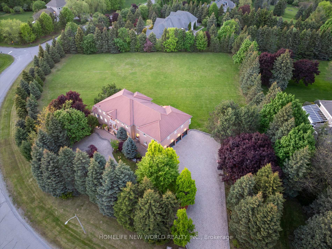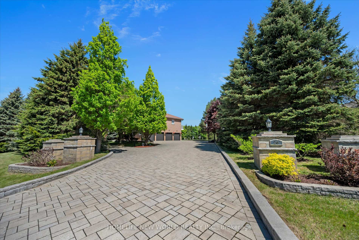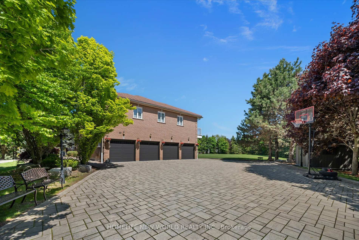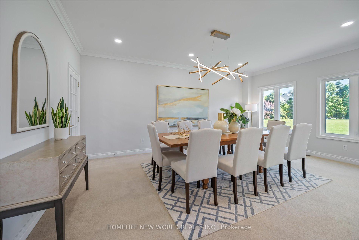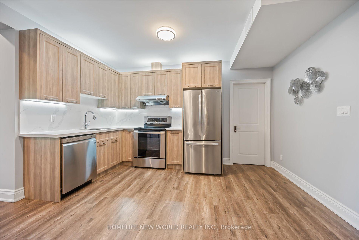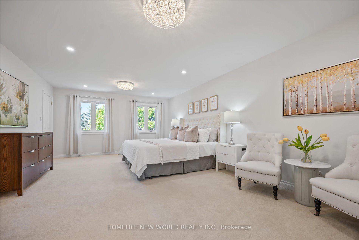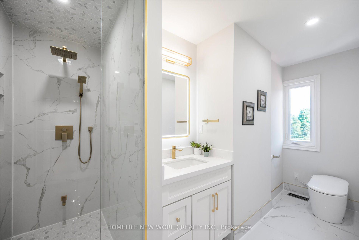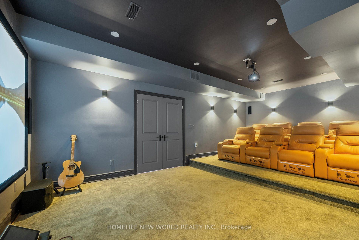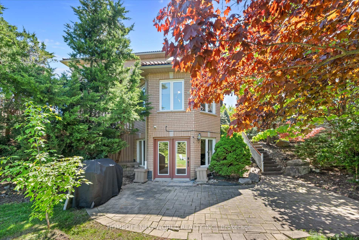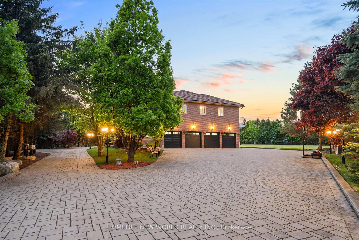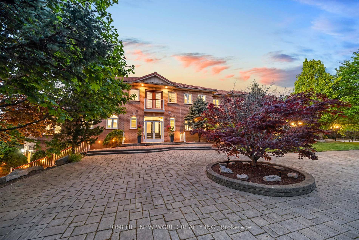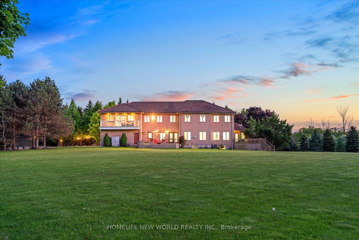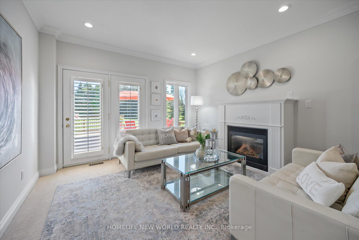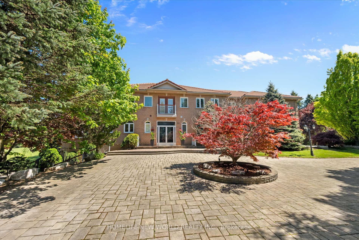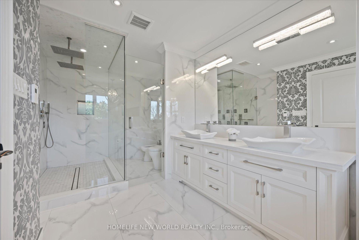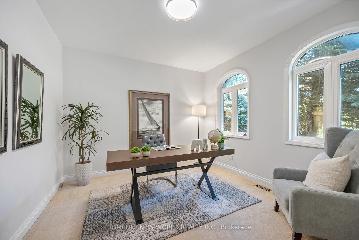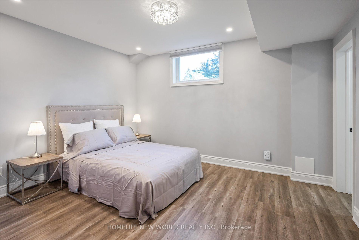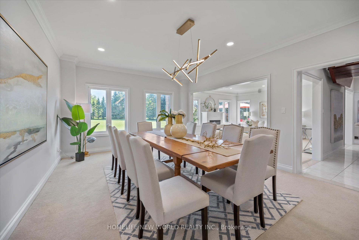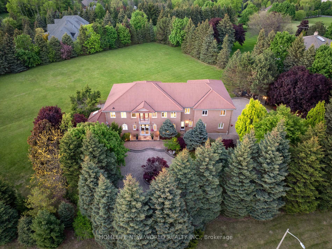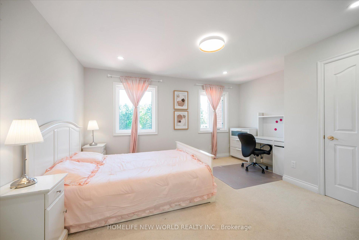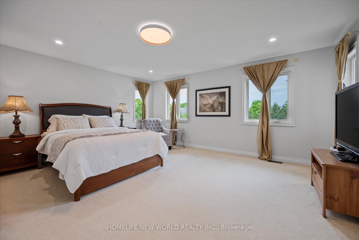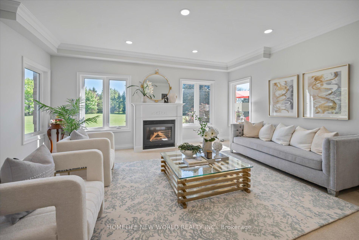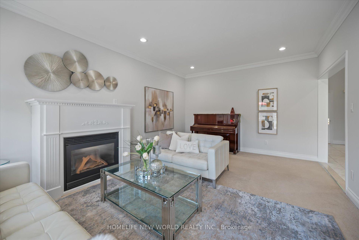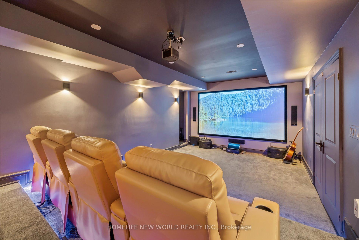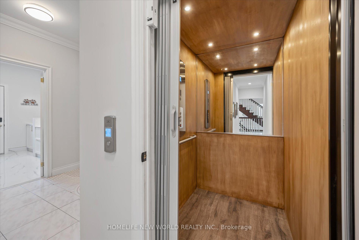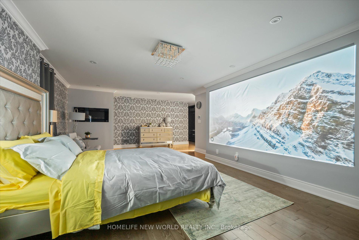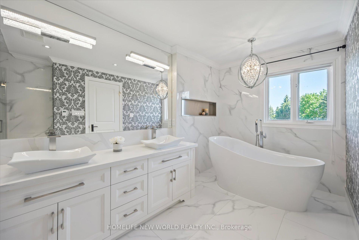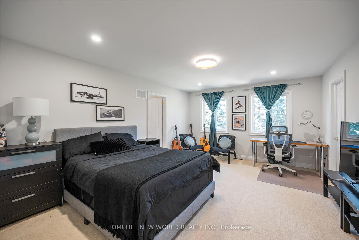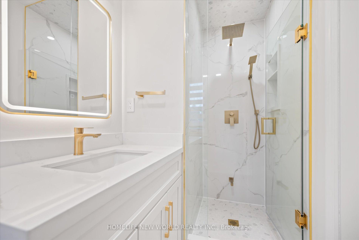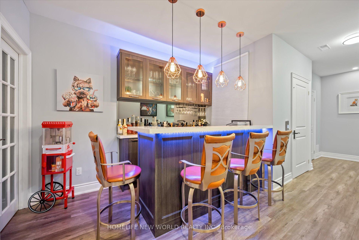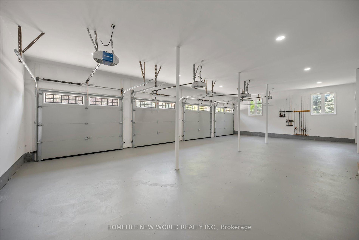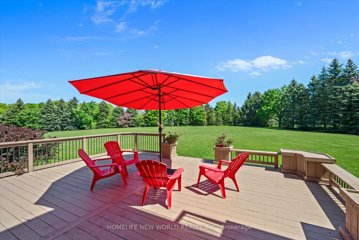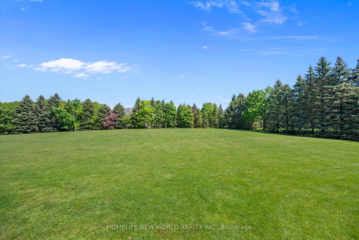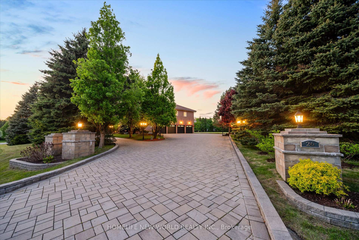$5,588,000
Available - For Sale
Listing ID: N12194218
26 Offord Cres , Aurora, L4G 0K5, York
| Rare Opportunity Magnificent Home on 1.83 Acre Lot, Perfect For Families. Approx 8000 Sqft Luxury Living Space. Tons Of Natural Light Thru Impressive Windows. $$$ Upgrades From Top To Bottom. Chefs Dream Kitchen W/Top Of Line Appls. Huge Central Island. Principal Size Rms W/Each Heated Floor Ensuite. Walkout Basement W Home Theatre, Wet Bar, Wine Cellar, Shower & Nanny Rm. 3 Stop Elevator. Sprinkle System. 2 Huge Deck. 4 Car Garage & Interlock Driveway. Professional Landscaping. Close To Hwy 404, GO Station And Beautiful Lake Wilcox Park. Wonderful Community. Don't Miss It Out. |
| Price | $5,588,000 |
| Taxes: | $16275.12 |
| Occupancy: | Owner |
| Address: | 26 Offord Cres , Aurora, L4G 0K5, York |
| Acreage: | .50-1.99 |
| Directions/Cross Streets: | Bayview/Bloomington |
| Rooms: | 11 |
| Rooms +: | 6 |
| Bedrooms: | 5 |
| Bedrooms +: | 2 |
| Family Room: | T |
| Basement: | Finished wit |
| Level/Floor | Room | Length(ft) | Width(ft) | Descriptions | |
| Room 1 | Ground | Living Ro | 17.12 | 16.89 | Gas Fireplace, Pot Lights |
| Room 2 | Ground | Dining Ro | 19.52 | 13.94 | Moulded Ceiling, Formal Rm |
| Room 3 | Ground | Kitchen | 36.9 | 14.6 | B/I Appliances, W/O To Deck, Combined w/Br |
| Room 4 | Ground | Family Ro | 19.19 | 13.61 | Gas Fireplace, W/O To Deck, Formal Rm |
| Room 5 | Ground | Office | 12.96 | 11.84 | French Doors |
| Room 6 | Second | Primary B | 47.99 | 20.01 | 7 Pc Ensuite, W/O To Balcony, B/I Bar |
| Room 7 | Second | Primary B | 22.07 | 14.17 | 5 Pc Ensuite, South View, Combined w/Sitting |
| Room 8 | Second | Bedroom 3 | 17.12 | 12.96 | 4 Pc Ensuite, Hot Tub, Walk-In Closet(s) |
| Room 9 | Second | Bedroom 4 | 14.6 | 12.96 | 3 Pc Ensuite, Overlooks Backyard |
| Room 10 | Second | Bedroom 5 | 16.79 | 16.56 | 3 Pc Ensuite, Overlooks Backyard, Walk-In Closet(s) |
| Room 11 | Basement | Bedroom | 13.78 | 13.19 | 3 Pc Ensuite, Laminate, Above Grade Window |
| Room 12 | Basement | Media Roo | 22.07 | 13.12 | Wet Bar |
| Room 13 | Basement | Great Roo | 25.58 | 20.8 | Family Size Kitchen, Elevator |
| Washroom Type | No. of Pieces | Level |
| Washroom Type 1 | 2 | Main |
| Washroom Type 2 | 7 | Second |
| Washroom Type 3 | 5 | Ground |
| Washroom Type 4 | 3 | Second |
| Washroom Type 5 | 3 | Basement |
| Washroom Type 6 | 2 | Main |
| Washroom Type 7 | 7 | Second |
| Washroom Type 8 | 5 | Ground |
| Washroom Type 9 | 3 | Second |
| Washroom Type 10 | 3 | Basement |
| Total Area: | 0.00 |
| Approximatly Age: | 16-30 |
| Property Type: | Detached |
| Style: | 2-Storey |
| Exterior: | Brick |
| Garage Type: | Attached |
| (Parking/)Drive: | Private |
| Drive Parking Spaces: | 16 |
| Park #1 | |
| Parking Type: | Private |
| Park #2 | |
| Parking Type: | Private |
| Pool: | None |
| Approximatly Age: | 16-30 |
| Approximatly Square Footage: | 5000 + |
| Property Features: | Clear View, Golf |
| CAC Included: | N |
| Water Included: | N |
| Cabel TV Included: | N |
| Common Elements Included: | N |
| Heat Included: | N |
| Parking Included: | N |
| Condo Tax Included: | N |
| Building Insurance Included: | N |
| Fireplace/Stove: | Y |
| Heat Type: | Forced Air |
| Central Air Conditioning: | Central Air |
| Central Vac: | Y |
| Laundry Level: | Syste |
| Ensuite Laundry: | F |
| Elevator Lift: | True |
| Sewers: | Septic |
$
%
Years
This calculator is for demonstration purposes only. Always consult a professional
financial advisor before making personal financial decisions.
| Although the information displayed is believed to be accurate, no warranties or representations are made of any kind. |
| HOMELIFE NEW WORLD REALTY INC. |
|
|

Wally Islam
Real Estate Broker
Dir:
416-949-2626
Bus:
416-293-8500
Fax:
905-913-8585
| Virtual Tour | Book Showing | Email a Friend |
Jump To:
At a Glance:
| Type: | Freehold - Detached |
| Area: | York |
| Municipality: | Aurora |
| Neighbourhood: | Bayview Southeast |
| Style: | 2-Storey |
| Approximate Age: | 16-30 |
| Tax: | $16,275.12 |
| Beds: | 5+2 |
| Baths: | 9 |
| Fireplace: | Y |
| Pool: | None |
Locatin Map:
Payment Calculator:
