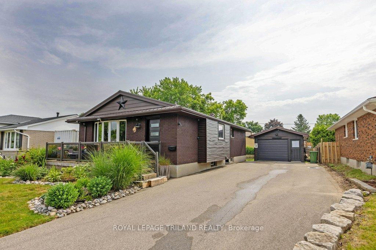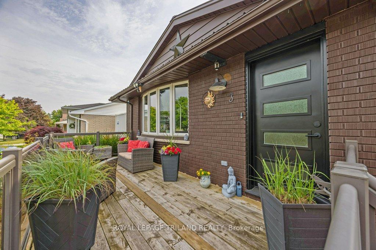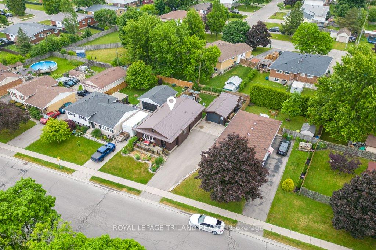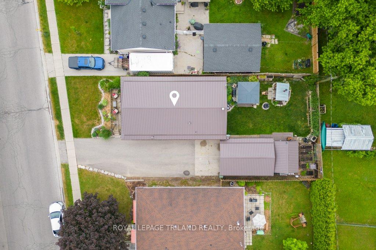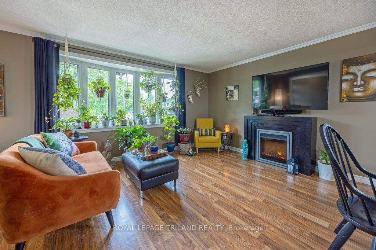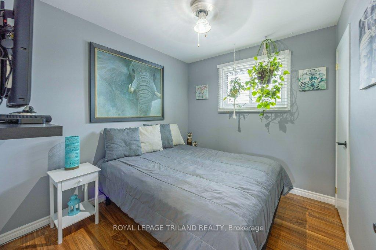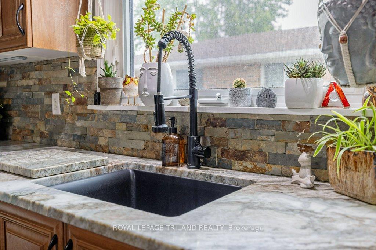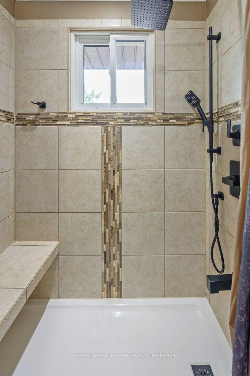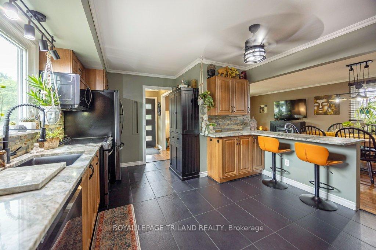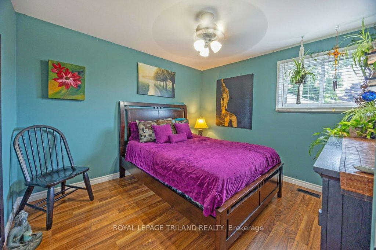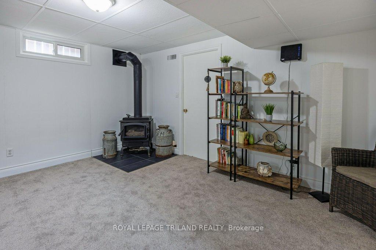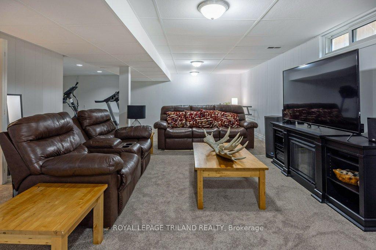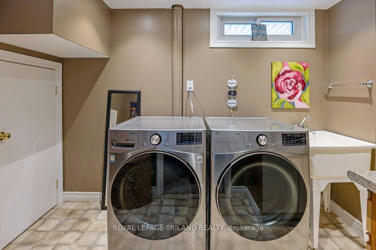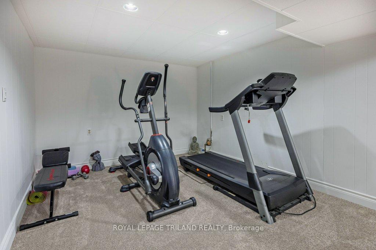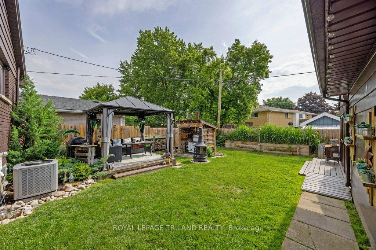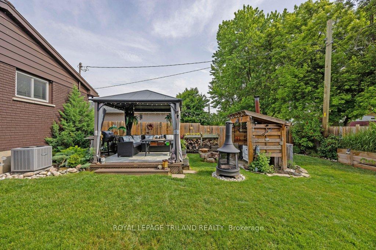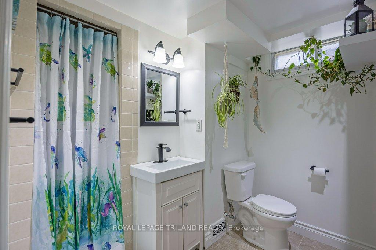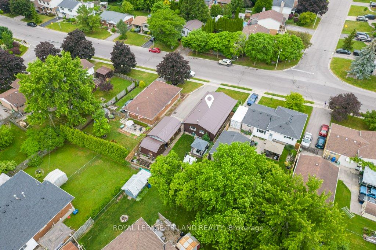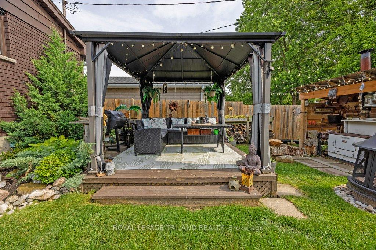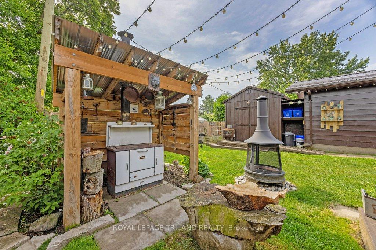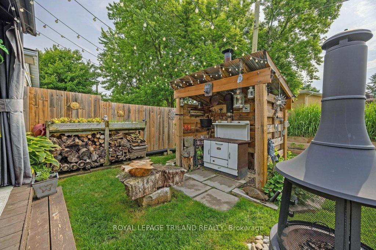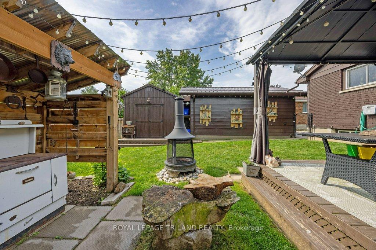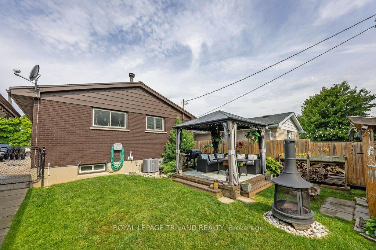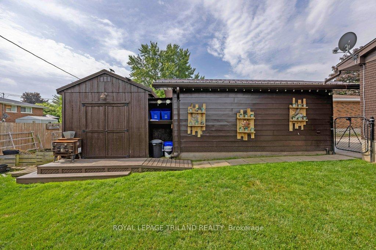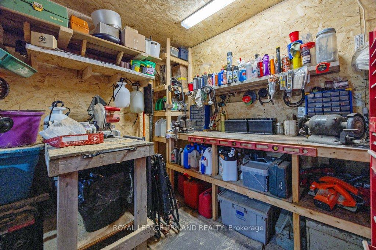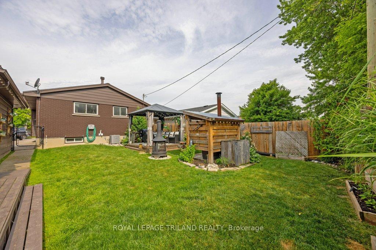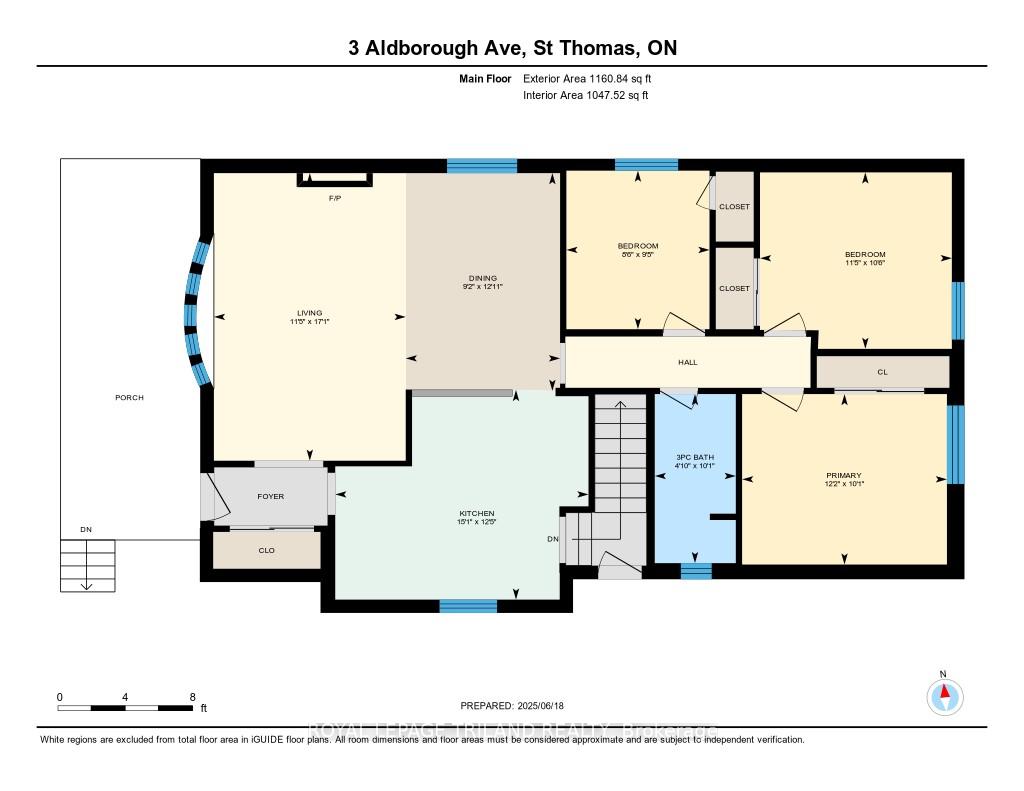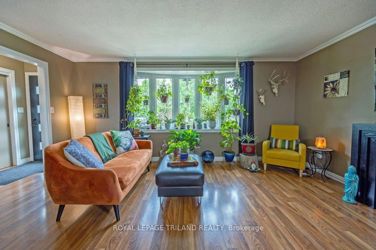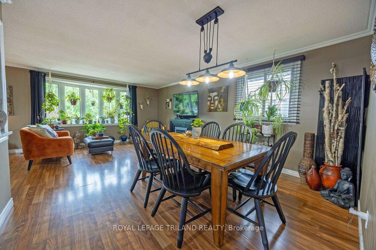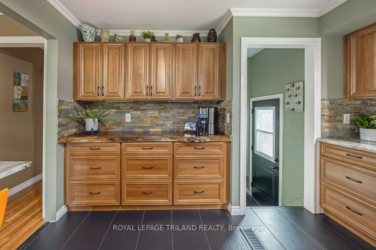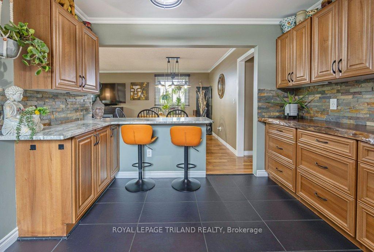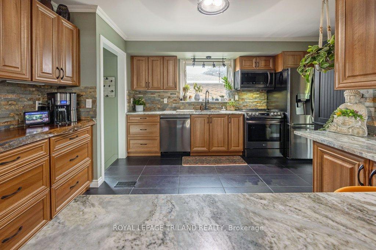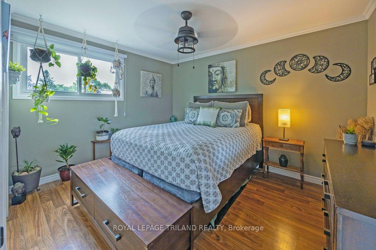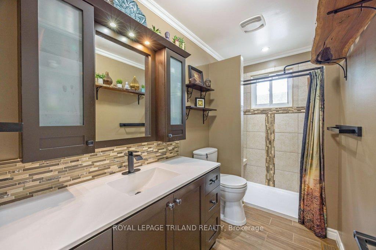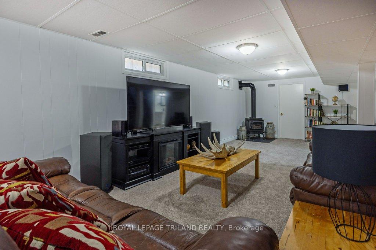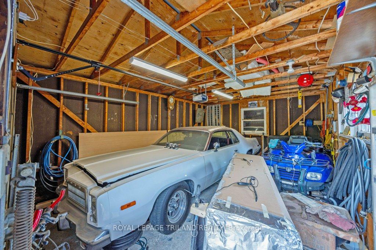$599,900
Available - For Sale
Listing ID: X12232289
3 Aldborough Aven , St. Thomas, N5R 5L8, Elgin
| This beautifully updated 3-bedroom, 2-bathroom brick bungalow is ideally located near the Doug Tarry Complex, St. Joseph's High School, Lake Margaret trails, and St. Thomas General Hospital. The property boasts a double asphalt driveway and a 1-car garage/workshop with hydro and an automatic door perfect for hobbyists or additional storage. Enjoy outdoor living in the landscaped, fully fenced backyard featuring a deck with a gazebo, a Wagler shed with hydro, and garden boxes for vegetables or flowers great for entertaining or relaxing. Inside, the home offers an open-concept layout with a welcoming front foyer and closet. The kitchen includes tile flooring, granite and live-edge wood countertops with bar seating, quality appliances (2021), and a stone backsplash. The living area is bright with a large window and laminate floors. The main level includes a stylish 3-piece bathroom with tiled shower and three bedrooms with closets, plus a linen closet for added storage. The lower level adds even more living space with a generous family room featuring a gas fireplace (2024) and new carpet, a second 3-piece bathroom with tiled shower, a laundry area with counter, sink, and closet, and a utility/storage room. Notable upgrades include a steel roof (2017), new exterior doors (2023), furnace and central air (2022), many updated plumbing and lighting fixtures, exterior paint (2022 )and asphalt driveway (2018). Located in a highly sought-after neighbourhood, this home offers both comfort and convenience. |
| Price | $599,900 |
| Taxes: | $3310.94 |
| Assessment Year: | 2024 |
| Occupancy: | Owner |
| Address: | 3 Aldborough Aven , St. Thomas, N5R 5L8, Elgin |
| Acreage: | < .50 |
| Directions/Cross Streets: | MASSEY |
| Rooms: | 6 |
| Rooms +: | 2 |
| Bedrooms: | 3 |
| Bedrooms +: | 0 |
| Family Room: | F |
| Basement: | Finished |
| Level/Floor | Room | Length(ft) | Width(ft) | Descriptions | |
| Room 1 | Main | Kitchen | 12.46 | 15.06 | |
| Room 2 | Main | Living Ro | 17.09 | 11.38 | |
| Room 3 | Main | Dining Ro | 12.92 | 9.15 | |
| Room 4 | Main | Primary B | 10.14 | 12.17 | |
| Room 5 | Main | Bedroom 2 | 10.46 | 11.38 | |
| Room 6 | Main | Bedroom 3 | 9.41 | 8.5 | |
| Room 7 | Lower | Family Ro | 16.07 | 31.88 | Gas Fireplace |
| Room 8 | Lower | Laundry | 6.26 | 11.28 |
| Washroom Type | No. of Pieces | Level |
| Washroom Type 1 | 3 | Main |
| Washroom Type 2 | 3 | Lower |
| Washroom Type 3 | 0 | |
| Washroom Type 4 | 0 | |
| Washroom Type 5 | 0 | |
| Washroom Type 6 | 3 | Main |
| Washroom Type 7 | 3 | Lower |
| Washroom Type 8 | 0 | |
| Washroom Type 9 | 0 | |
| Washroom Type 10 | 0 |
| Total Area: | 0.00 |
| Approximatly Age: | 31-50 |
| Property Type: | Detached |
| Style: | Bungalow |
| Exterior: | Brick, Vinyl Siding |
| Garage Type: | Detached |
| (Parking/)Drive: | Private Do |
| Drive Parking Spaces: | 6 |
| Park #1 | |
| Parking Type: | Private Do |
| Park #2 | |
| Parking Type: | Private Do |
| Pool: | None |
| Other Structures: | Garden Shed |
| Approximatly Age: | 31-50 |
| Approximatly Square Footage: | 700-1100 |
| Property Features: | Fenced Yard, Park |
| CAC Included: | N |
| Water Included: | N |
| Cabel TV Included: | N |
| Common Elements Included: | N |
| Heat Included: | N |
| Parking Included: | N |
| Condo Tax Included: | N |
| Building Insurance Included: | N |
| Fireplace/Stove: | Y |
| Heat Type: | Forced Air |
| Central Air Conditioning: | Central Air |
| Central Vac: | N |
| Laundry Level: | Syste |
| Ensuite Laundry: | F |
| Sewers: | Sewer |
| Utilities-Cable: | A |
| Utilities-Hydro: | Y |
$
%
Years
This calculator is for demonstration purposes only. Always consult a professional
financial advisor before making personal financial decisions.
| Although the information displayed is believed to be accurate, no warranties or representations are made of any kind. |
| ROYAL LEPAGE TRILAND REALTY |
|
|

Wally Islam
Real Estate Broker
Dir:
416-949-2626
Bus:
416-293-8500
Fax:
905-913-8585
| Virtual Tour | Book Showing | Email a Friend |
Jump To:
At a Glance:
| Type: | Freehold - Detached |
| Area: | Elgin |
| Municipality: | St. Thomas |
| Neighbourhood: | St. Thomas |
| Style: | Bungalow |
| Approximate Age: | 31-50 |
| Tax: | $3,310.94 |
| Beds: | 3 |
| Baths: | 2 |
| Fireplace: | Y |
| Pool: | None |
Locatin Map:
Payment Calculator:
