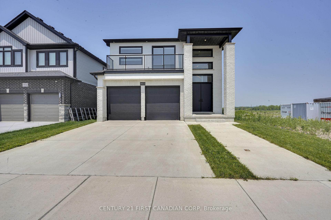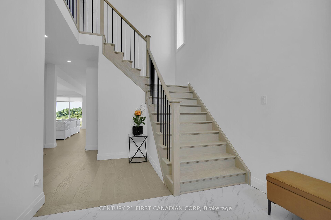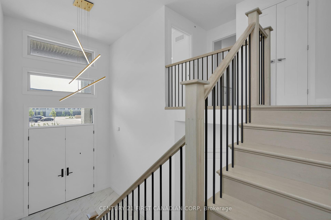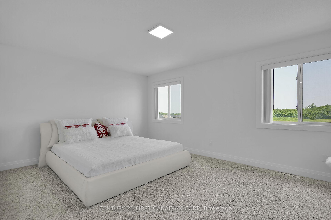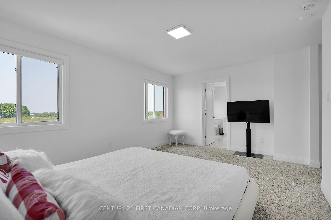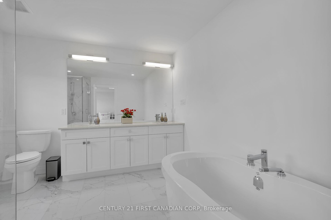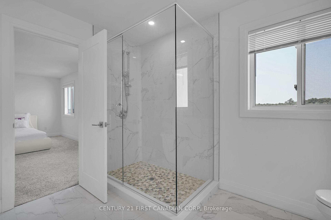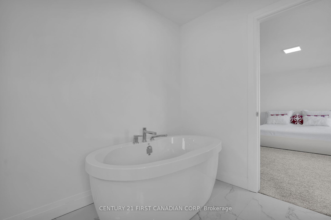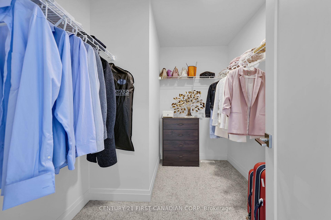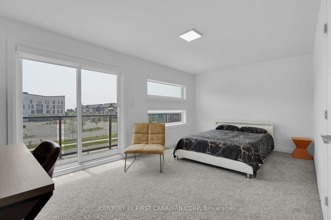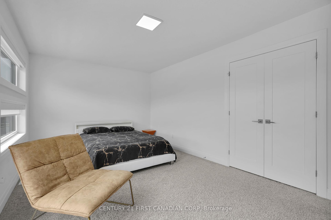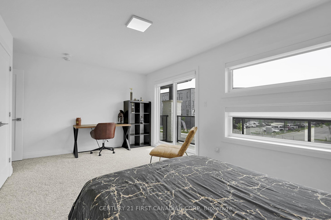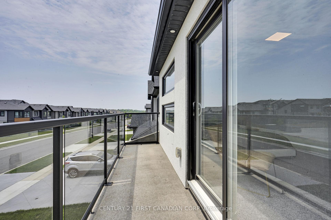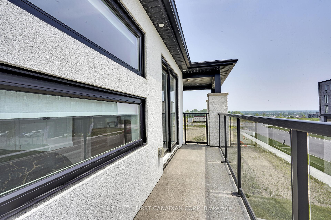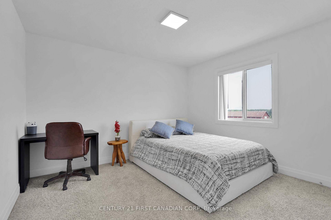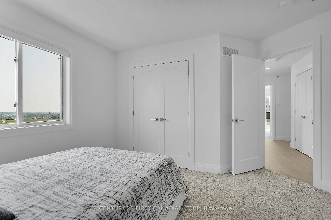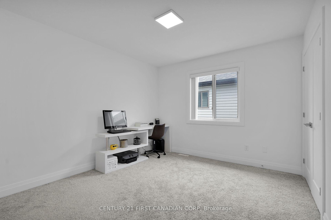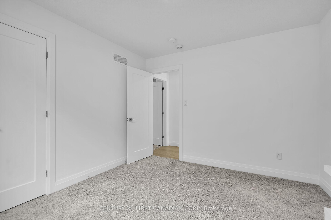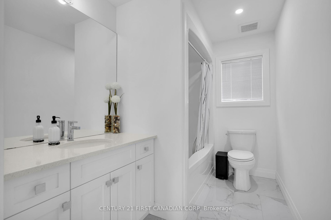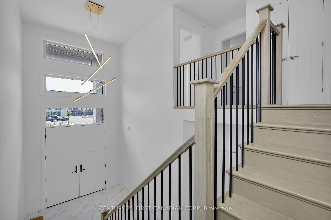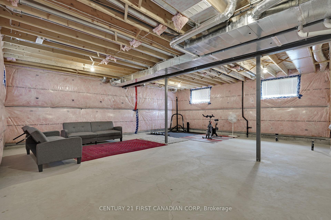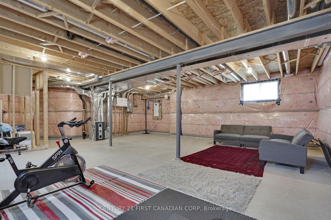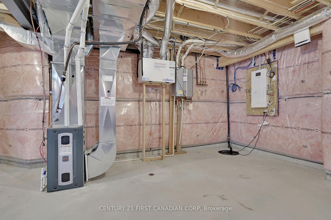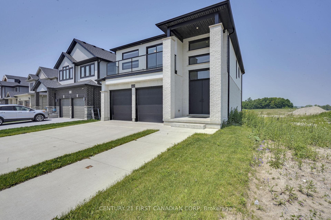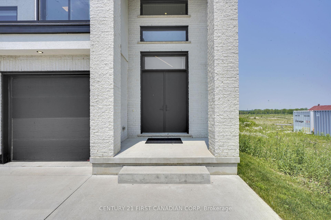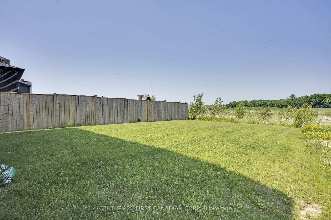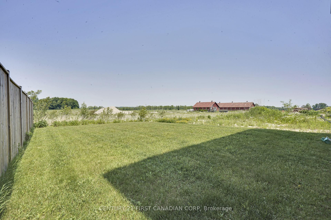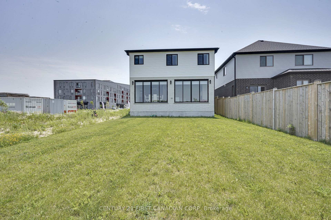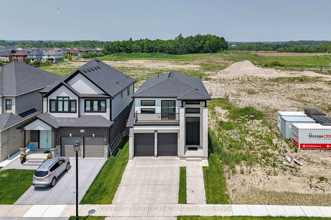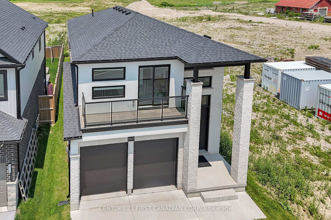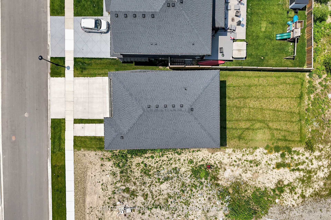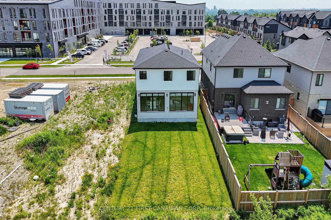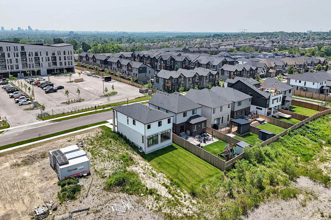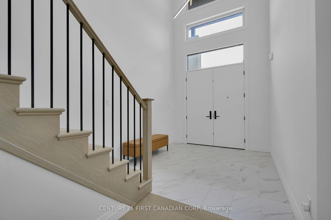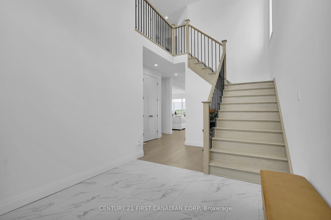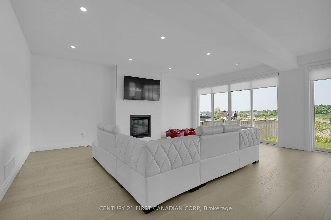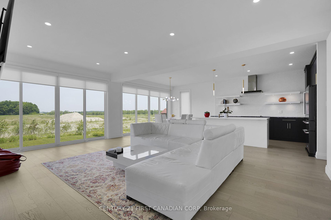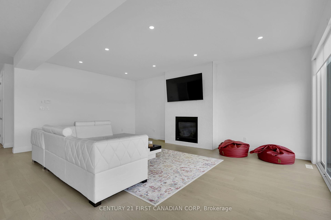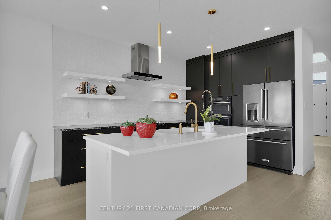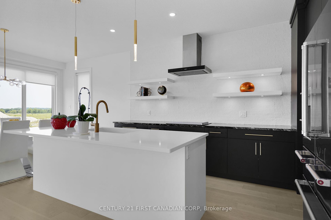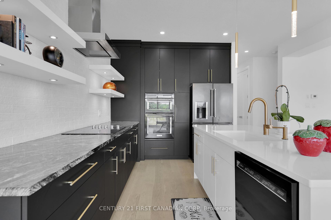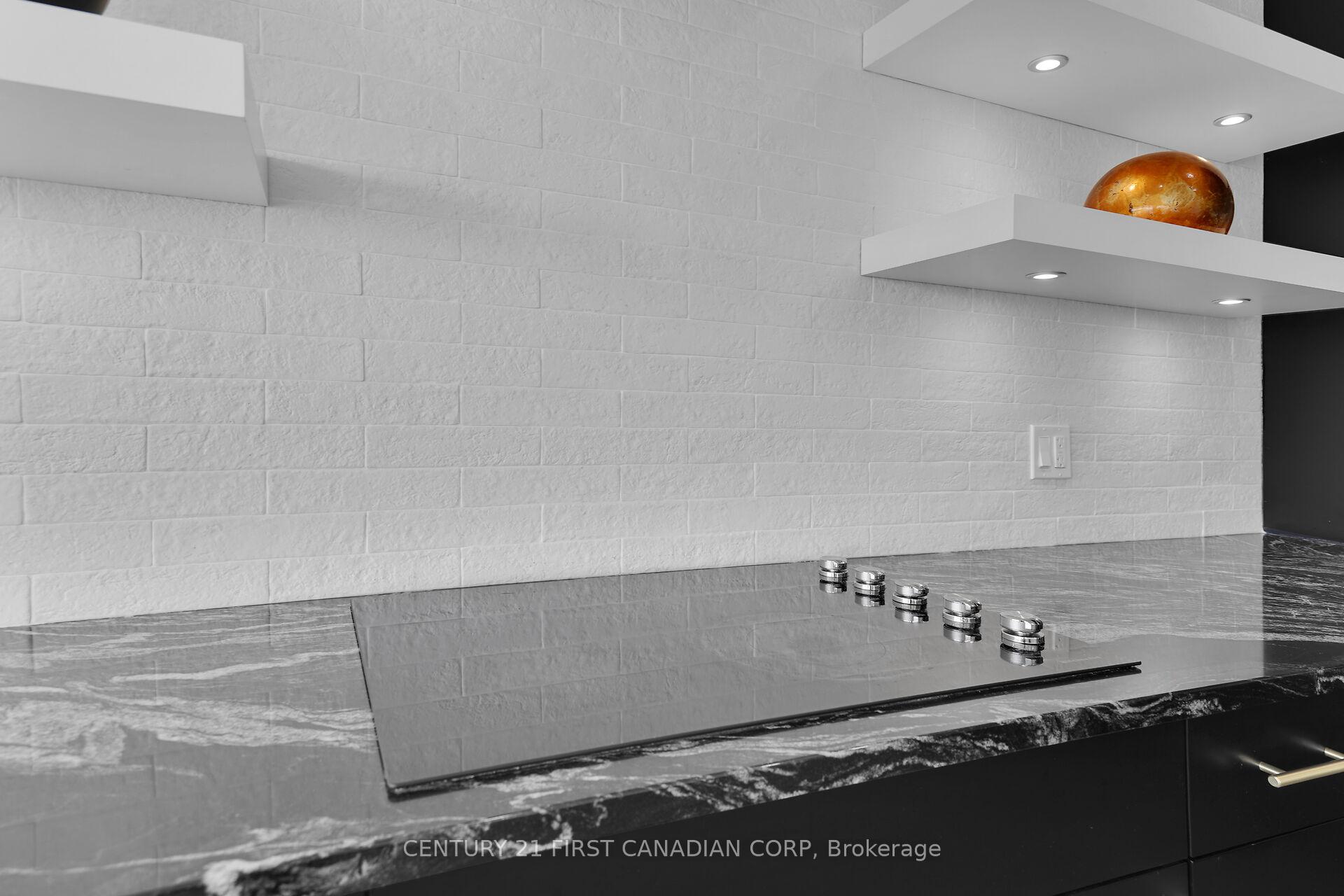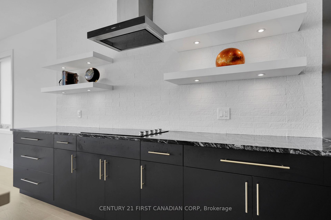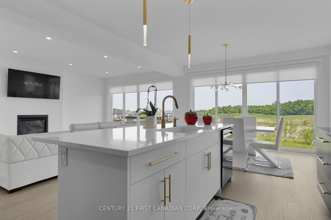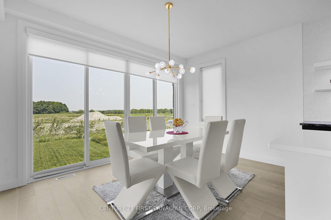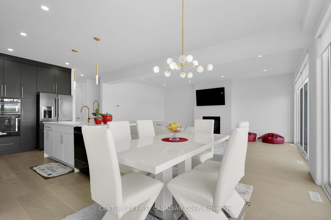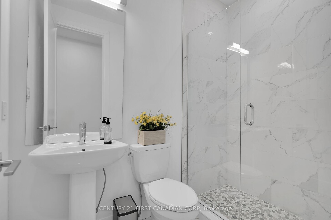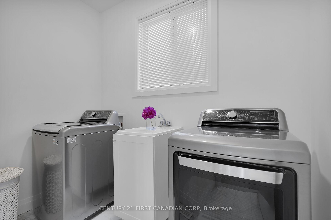$950,000
Available - For Sale
Listing ID: X12233240
860 Kleinburg Driv , London North, N5X 0N8, Middlesex
| Welcome to this beautifully crafted 2 storey home in the highly sought-after neighbourhood of Uplands North. From the moment you step inside , you are greeted by a striking 17-foot foyer and 9-foot ceilings throughout, creating a sense of space and grandeur. An open-concept layout, floor-to-ceiling windows, and oversized patio doors fill the home with natural light, offering a bright and airy ambiance. The main floor is ideal for both everyday living and entertaining, seamlessly connecting the kitchen, dining, and living areas. Features include 4 bedrooms, and 3 bathrooms and convenient main floor laundry room. Upstairs, find 4 salacious bedrooms, including a luxurious primary suite featuring a walk-in closet and a spa-like 5-piece ensuite. One of the secondary bedrooms includes private access to a balcony-perfect for enjoying your morning coffee or unwinding under the evening sky. The fully insulated lower level offers limitless potential. With three egress windows, a cold room, and a rough-in bath, its a blank canvas ready for your personal touch-whether that's an in-law suite, media room, or home gym. Located minutes from Western, University Hospital and great schools, this home offers both luxury and convenience in a prime location. Don't miss your opportunity to make this exceptional property your next home. |
| Price | $950,000 |
| Taxes: | $6812.00 |
| Assessment Year: | 2024 |
| Occupancy: | Owner |
| Address: | 860 Kleinburg Driv , London North, N5X 0N8, Middlesex |
| Acreage: | < .50 |
| Directions/Cross Streets: | CANVAS WAY |
| Rooms: | 7 |
| Bedrooms: | 4 |
| Bedrooms +: | 0 |
| Family Room: | T |
| Basement: | Unfinished |
| Level/Floor | Room | Length(ft) | Width(ft) | Descriptions | |
| Room 1 | Main | Living Ro | 17.58 | 21.52 | |
| Room 2 | Main | Kitchen | 9.45 | 14.17 | |
| Room 3 | Main | Dining Ro | 9.45 | 10.04 | |
| Room 4 | Second | Bedroom | 16.47 | 12.23 | |
| Room 5 | Second | Bedroom 2 | 12 | 11.12 | |
| Room 6 | Second | Bedroom 3 | 12.76 | 12.04 | |
| Room 7 | Second | Bedroom 4 | 17.91 | 10.99 |
| Washroom Type | No. of Pieces | Level |
| Washroom Type 1 | 2 | Main |
| Washroom Type 2 | 3 | Second |
| Washroom Type 3 | 5 | Second |
| Washroom Type 4 | 0 | |
| Washroom Type 5 | 0 | |
| Washroom Type 6 | 2 | Main |
| Washroom Type 7 | 3 | Second |
| Washroom Type 8 | 5 | Second |
| Washroom Type 9 | 0 | |
| Washroom Type 10 | 0 |
| Total Area: | 0.00 |
| Approximatly Age: | 0-5 |
| Property Type: | Detached |
| Style: | 2-Storey |
| Exterior: | Stone, Vinyl Siding |
| Garage Type: | Attached |
| Drive Parking Spaces: | 2 |
| Pool: | None |
| Other Structures: | Other |
| Approximatly Age: | 0-5 |
| Approximatly Square Footage: | 2000-2500 |
| Property Features: | Golf, Library |
| CAC Included: | N |
| Water Included: | N |
| Cabel TV Included: | N |
| Common Elements Included: | N |
| Heat Included: | N |
| Parking Included: | N |
| Condo Tax Included: | N |
| Building Insurance Included: | N |
| Fireplace/Stove: | Y |
| Heat Type: | Forced Air |
| Central Air Conditioning: | Central Air |
| Central Vac: | N |
| Laundry Level: | Syste |
| Ensuite Laundry: | F |
| Elevator Lift: | False |
| Sewers: | Sewer |
$
%
Years
This calculator is for demonstration purposes only. Always consult a professional
financial advisor before making personal financial decisions.
| Although the information displayed is believed to be accurate, no warranties or representations are made of any kind. |
| CENTURY 21 FIRST CANADIAN CORP |
|
|

Wally Islam
Real Estate Broker
Dir:
416-949-2626
Bus:
416-293-8500
Fax:
905-913-8585
| Virtual Tour | Book Showing | Email a Friend |
Jump To:
At a Glance:
| Type: | Freehold - Detached |
| Area: | Middlesex |
| Municipality: | London North |
| Neighbourhood: | North B |
| Style: | 2-Storey |
| Approximate Age: | 0-5 |
| Tax: | $6,812 |
| Beds: | 4 |
| Baths: | 3 |
| Fireplace: | Y |
| Pool: | None |
Locatin Map:
Payment Calculator:
