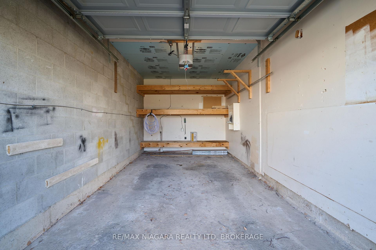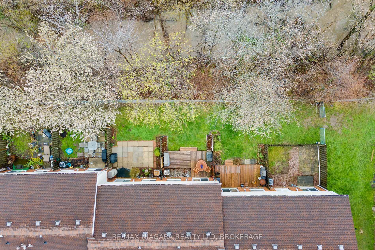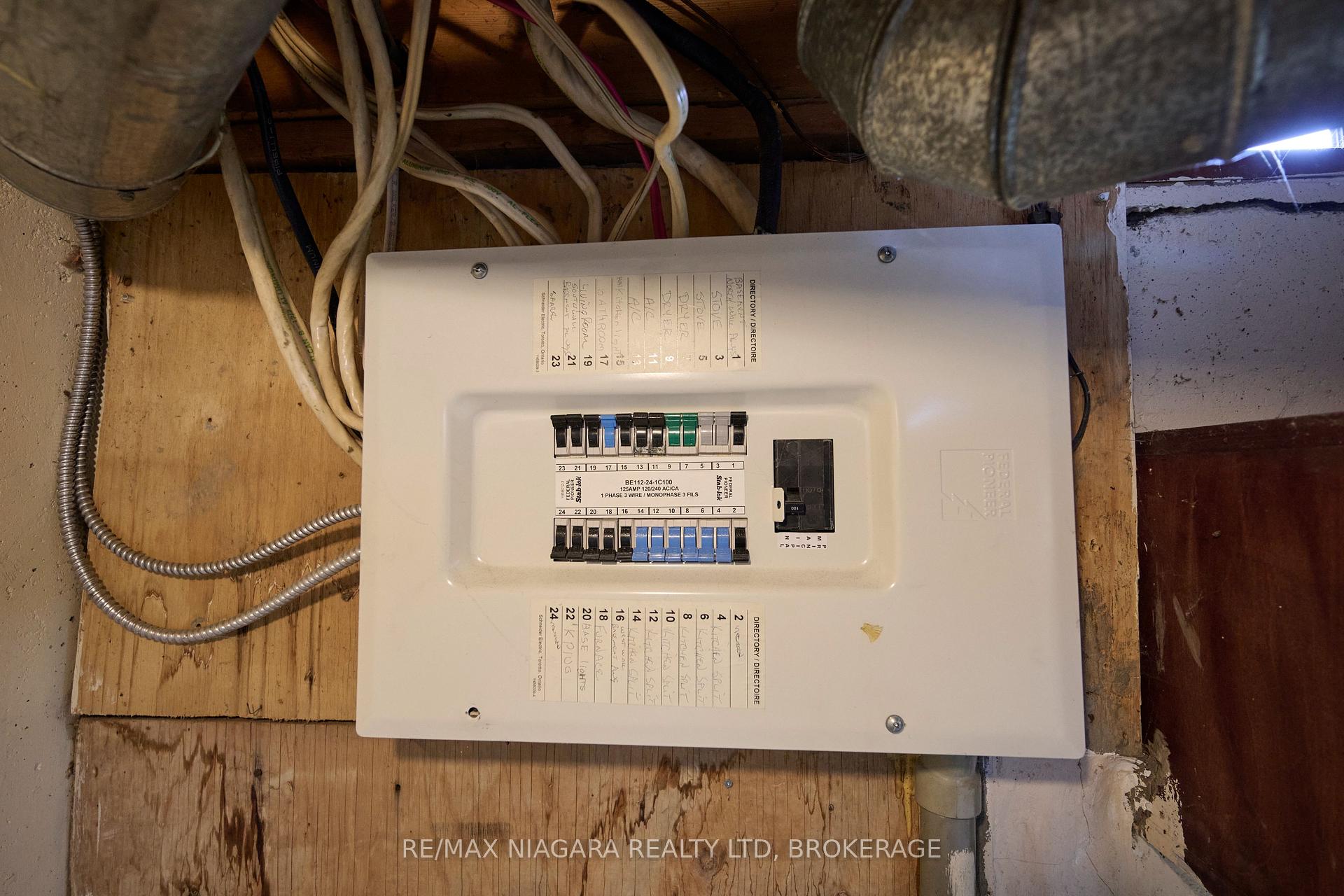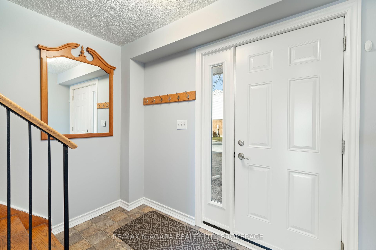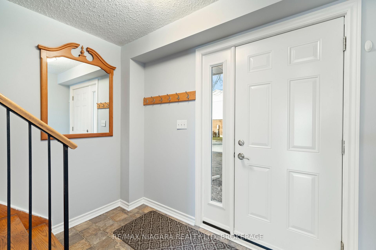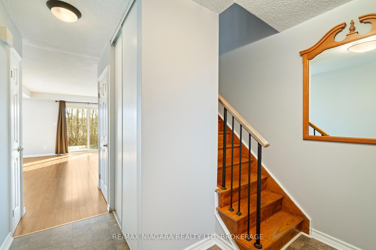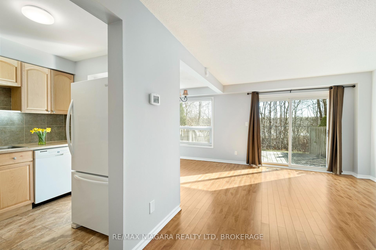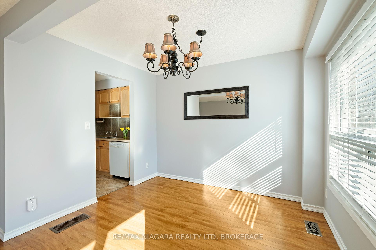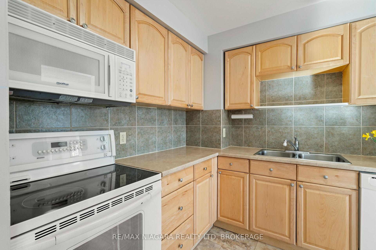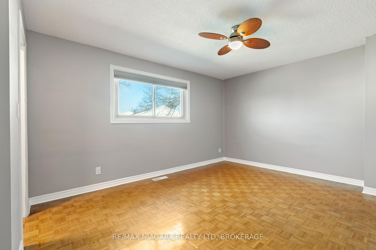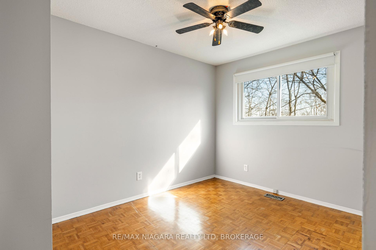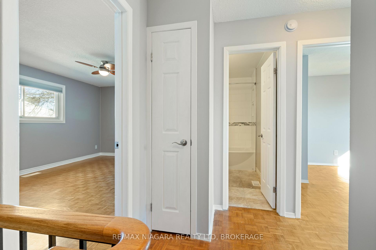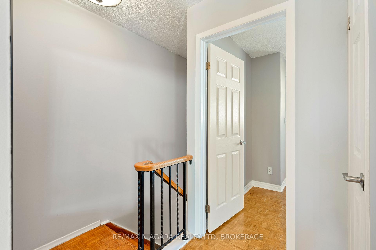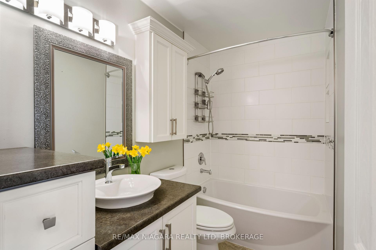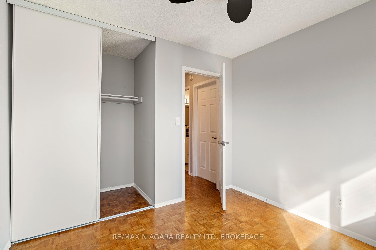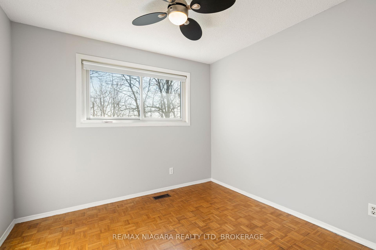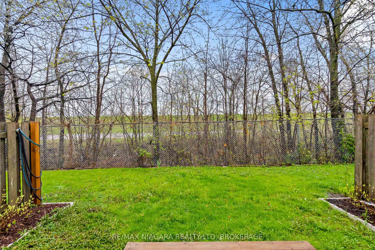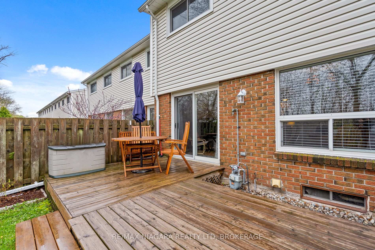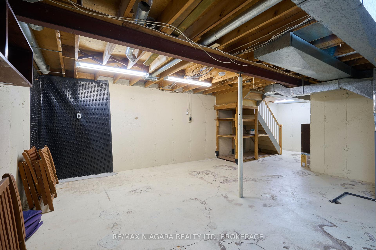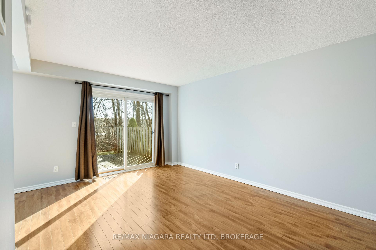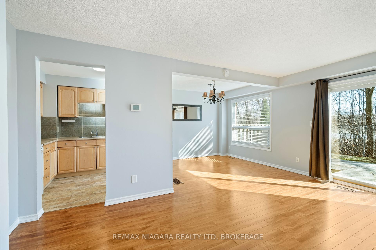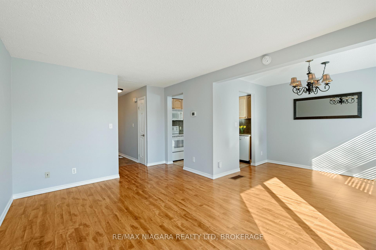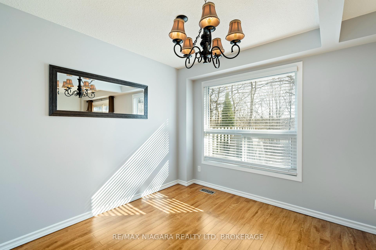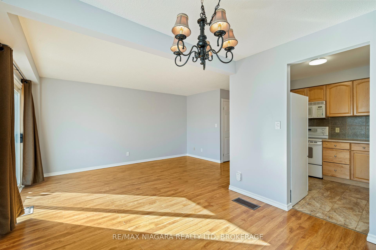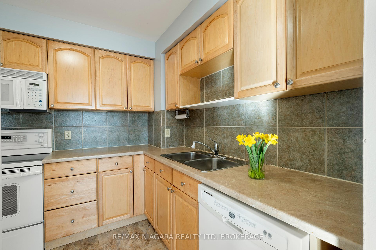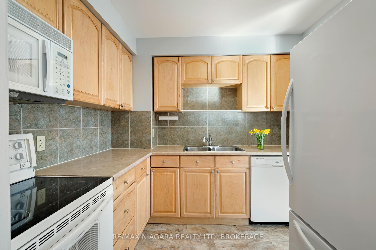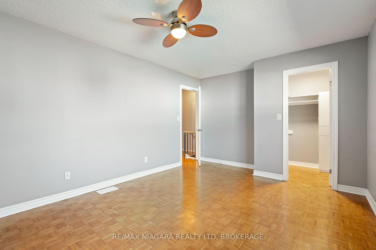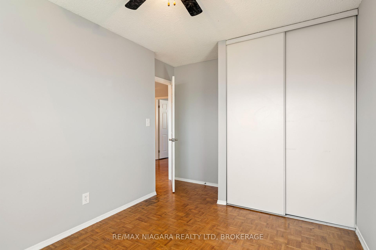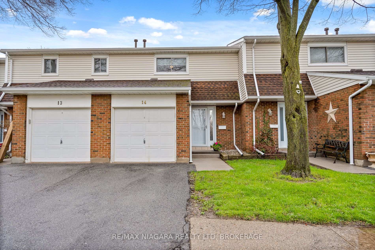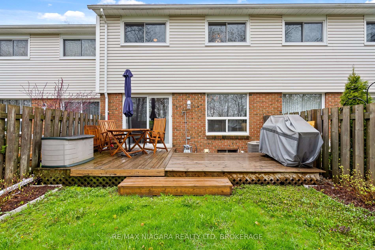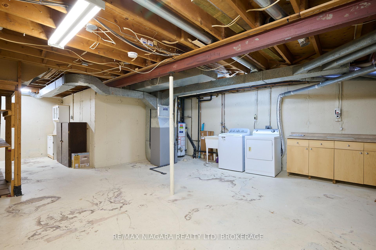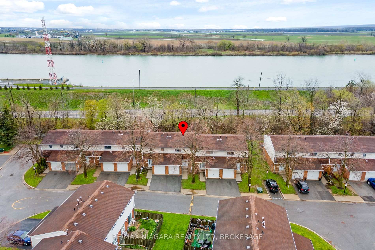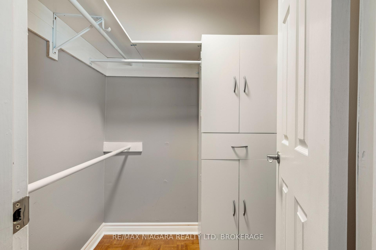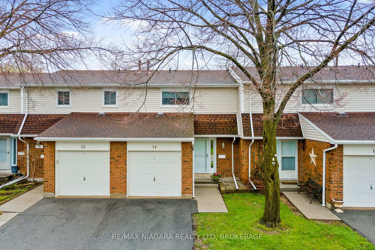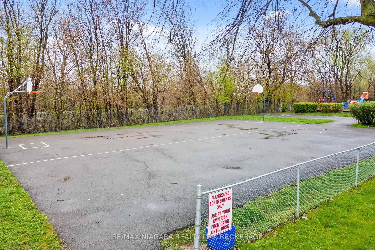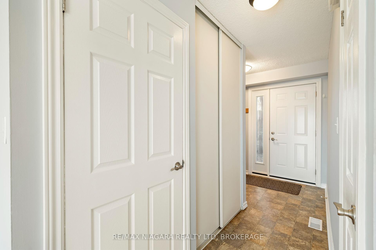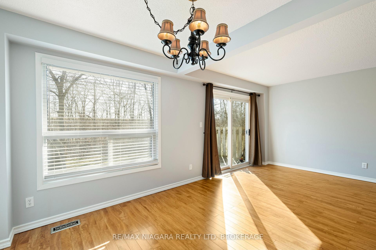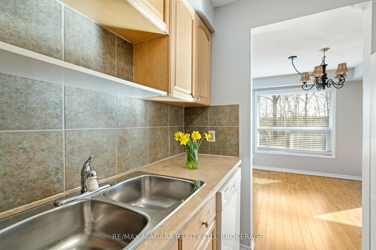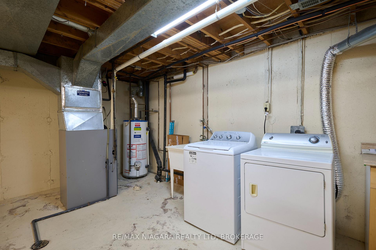$429,900
Available - For Sale
Listing ID: X12028986
286 Cushman Road , St. Catharines, L2M 6S8, Niagara
| Welcome to unit 14 at 286 Cushman Rd. in St. Catharines. Located on a quiet street, this lovely three bedroom home has premium views of the treed ravine area from the private back deck. Watch the ships go through the canal, or enjoy the walking and biking trails that are just a stone's throw away. Inside, you will find a wonderful large primary bedroom, with a walk-in closet, and updated four piece washroom, along with two more good sized bedrooms. On the main level, there is a cozy living room with great views out the patio doors, leading into the bright dining room and kitchen area. The air conditioner, front door, and garage door opener were all replaced in the last few years, and it was completely repainted and had a new concrete walkway installed in 2021. This would be an amazing home for someone starting out or looking to downsize, with minimal work to do outside, but still plenty of nature to enjoy! A full unfinished basement with high ceilings leaves lots of potential to finish for additional living space, or tons of room for storage. The condo fees cover the roof, doors, windows, water, building insurance, snow removal, and lawn cutting so you don't have to worry about it. Come check it out today! |
| Price | $429,900 |
| Taxes: | $2321.50 |
| Assessment Year: | 2024 |
| Occupancy: | Vacant |
| Address: | 286 Cushman Road , St. Catharines, L2M 6S8, Niagara |
| Postal Code: | L2M 6S8 |
| Province/State: | Niagara |
| Directions/Cross Streets: | Easterchester Ave. |
| Level/Floor | Room | Length(ft) | Width(ft) | Descriptions | |
| Room 1 | Second | Primary B | 15.91 | 11.38 | |
| Room 2 | Second | Bedroom 2 | 12.73 | 8.86 | |
| Room 3 | Second | Bedroom 3 | 12.92 | 9.97 | |
| Room 4 | Second | Bathroom | 8.86 | 4.95 | 4 Pc Bath |
| Room 5 | Main | Kitchen | 8.5 | 7.77 | |
| Room 6 | Main | Dining Ro | 10.36 | 8.33 | |
| Room 7 | Main | Living Ro | 15.42 | 10.96 |
| Washroom Type | No. of Pieces | Level |
| Washroom Type 1 | 4 | |
| Washroom Type 2 | 0 | |
| Washroom Type 3 | 0 | |
| Washroom Type 4 | 0 | |
| Washroom Type 5 | 0 | |
| Washroom Type 6 | 4 | |
| Washroom Type 7 | 0 | |
| Washroom Type 8 | 0 | |
| Washroom Type 9 | 0 | |
| Washroom Type 10 | 0 |
| Total Area: | 0.00 |
| Washrooms: | 1 |
| Heat Type: | Forced Air |
| Central Air Conditioning: | Central Air |
$
%
Years
This calculator is for demonstration purposes only. Always consult a professional
financial advisor before making personal financial decisions.
| Although the information displayed is believed to be accurate, no warranties or representations are made of any kind. |
| RE/MAX NIAGARA REALTY LTD, BROKERAGE |
|
|

Wally Islam
Real Estate Broker
Dir:
416-949-2626
Bus:
416-293-8500
Fax:
905-913-8585
| Book Showing | Email a Friend |
Jump To:
At a Glance:
| Type: | Com - Condo Townhouse |
| Area: | Niagara |
| Municipality: | St. Catharines |
| Neighbourhood: | 444 - Carlton/Bunting |
| Style: | 2-Storey |
| Tax: | $2,321.5 |
| Maintenance Fee: | $420 |
| Beds: | 3 |
| Baths: | 1 |
| Fireplace: | N |
Locatin Map:
Payment Calculator:

