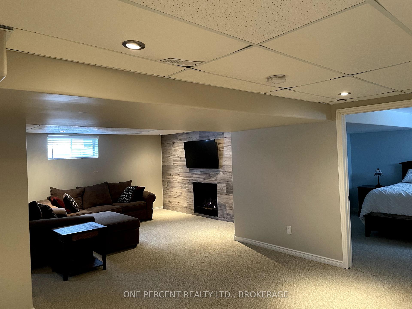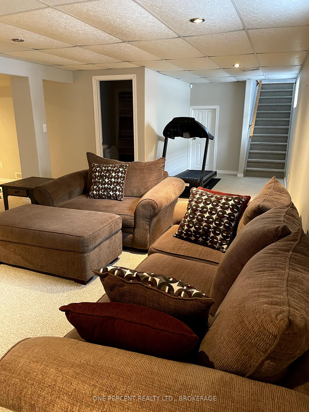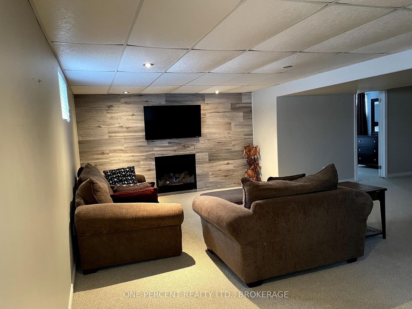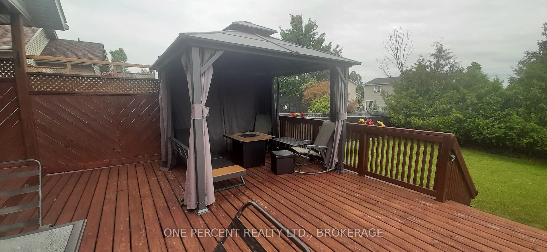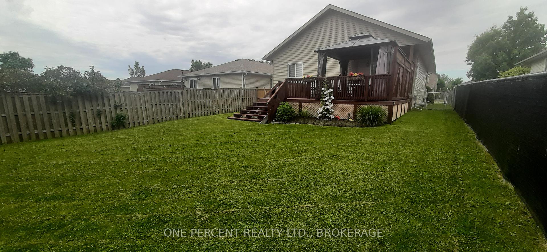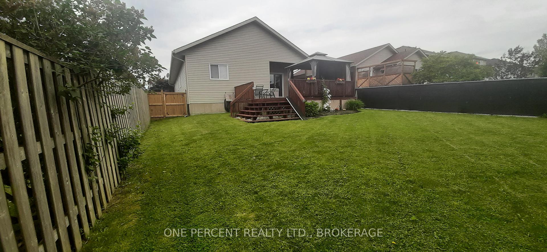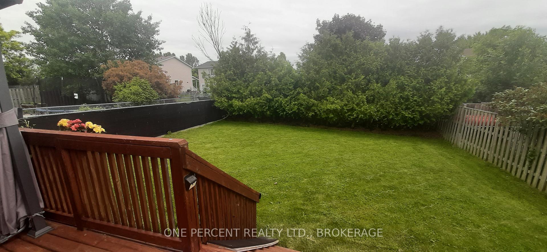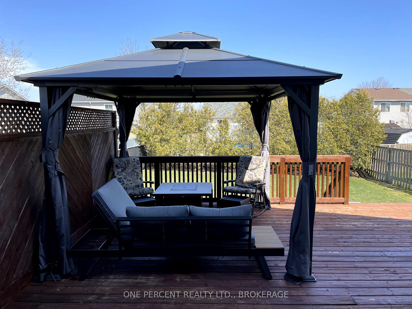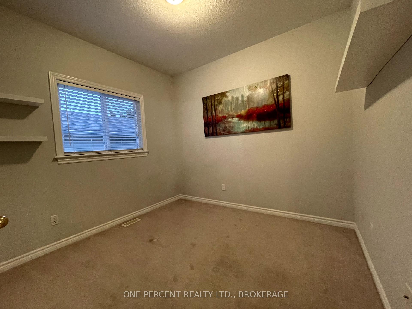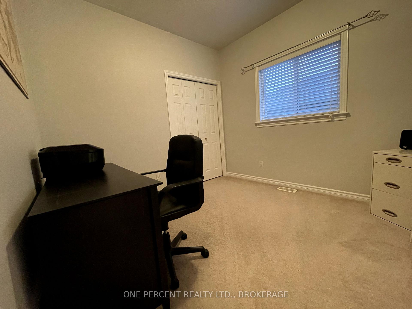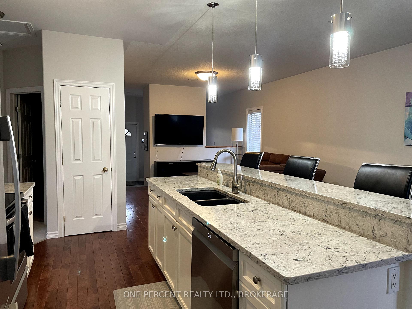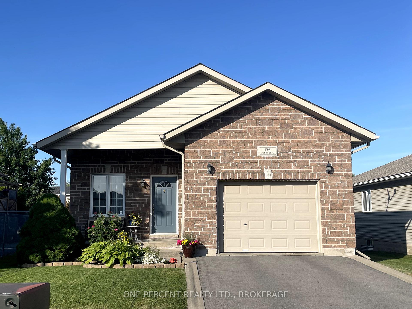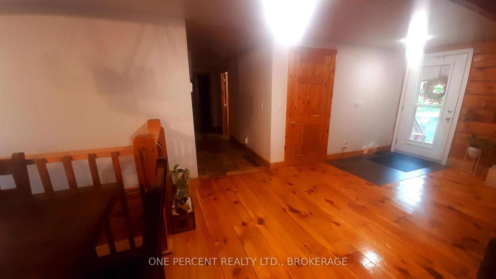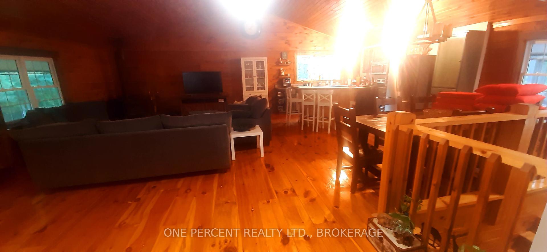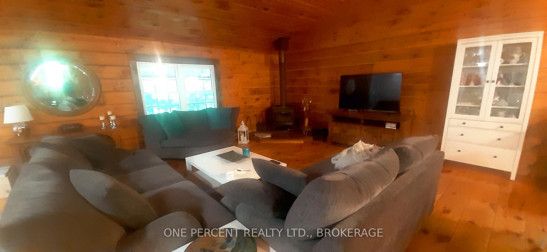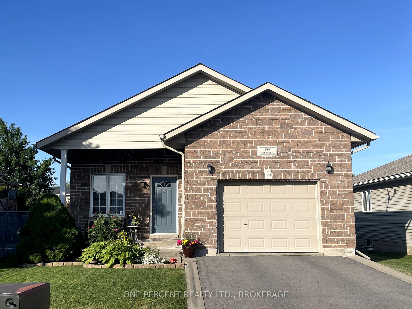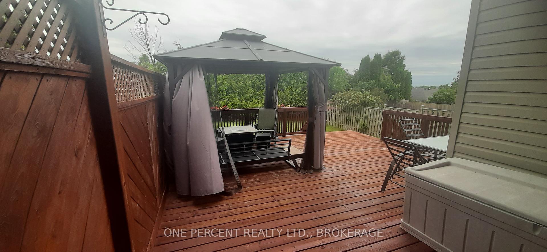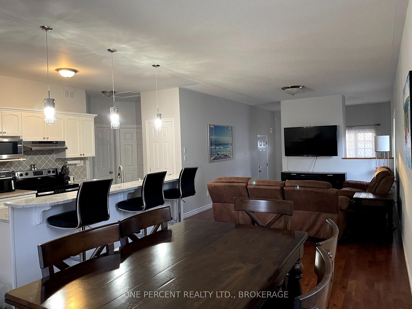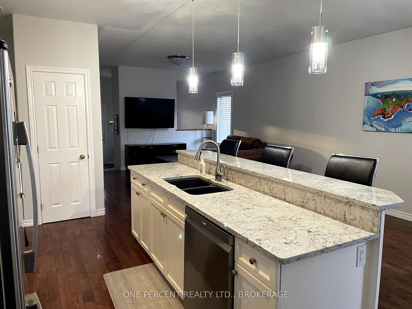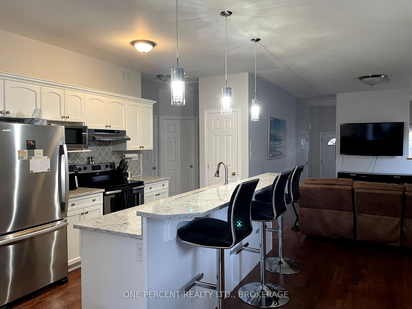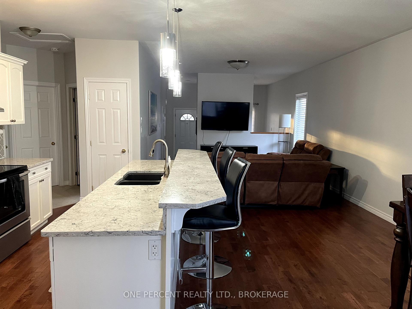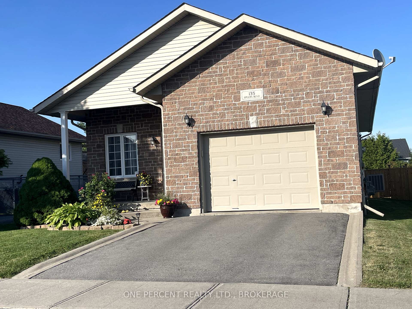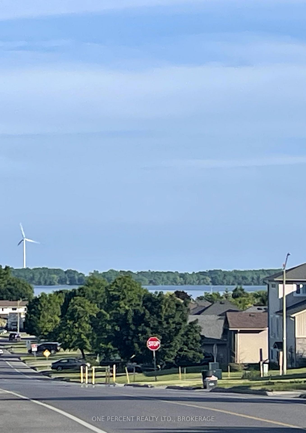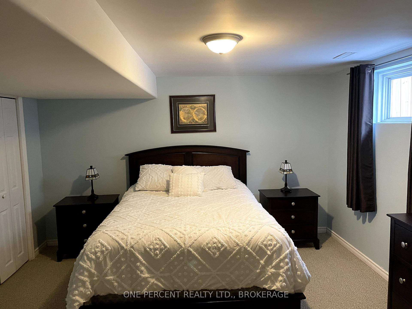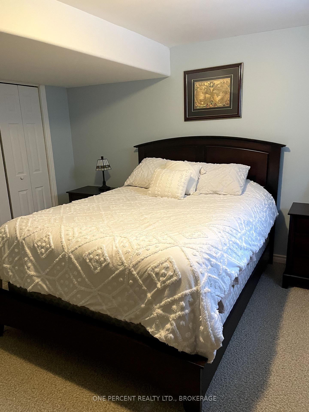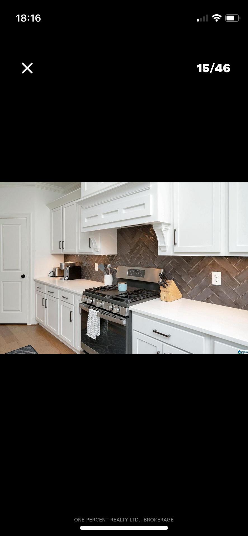$629,000
Available - For Sale
Listing ID: X12232633
135 Speers Boul , Loyalist, K7N 1Y7, Lennox & Addingt
| Beautiful Maintained Bungalow in Desirable Friendly Neighbourhood of Amherstview, minutes to Waterfront/Lake Ontario. This Bungalow features 3+1 Bedrooms, 3 Full Baths, Open Concept Living Room/Dining Room and Kitchen, Hardwood Floors, Master Bedroom with Ensuite. Fully Finished Basement with 4th Bedroom, Full Bath, Laundry Room and Storage. Patio Doors to Large Deck with BBQ Gas Hook-Up and Fully Fenced Backyard - 140ft Deep Lot. Oversized Garage with Inside Entry. Parking for 5 cars. The Perfect Family Home or Retirement Bungalow, Close to all Amenities, Parks, Schools, W.J. Henderson Recreation Centre, Helen Henderson Care Centre and Hwy 401. This Home has it all! |
| Price | $629,000 |
| Taxes: | $4406.00 |
| Occupancy: | Owner |
| Address: | 135 Speers Boul , Loyalist, K7N 1Y7, Lennox & Addingt |
| Directions/Cross Streets: | County Rd 6/Speers Blvd |
| Rooms: | 10 |
| Bedrooms: | 3 |
| Bedrooms +: | 1 |
| Family Room: | F |
| Basement: | Finished |
| Level/Floor | Room | Length(ft) | Width(ft) | Descriptions | |
| Room 1 | Main | Primary B | 13.12 | 12.14 | |
| Room 2 | Main | Bedroom 2 | 9.84 | 9.84 | |
| Room 3 | Main | Bedroom 3 | 10.17 | 9.51 | |
| Room 4 | Main | Foyer | 12.46 | 7.22 | |
| Room 5 | Main | Kitchen | 16.73 | 9.84 | |
| Room 6 | Main | Living Ro | 12.46 | 12.46 | |
| Room 7 | Lower | Recreatio | 27.22 | 14.76 | |
| Room 8 | Lower | Bedroom 4 | 12.46 | 12.79 | |
| Room 9 | Lower | Utility R | 8.53 | 13.45 | |
| Room 10 | Lower | Cold Room | 9.51 | 11.15 |
| Washroom Type | No. of Pieces | Level |
| Washroom Type 1 | 4 | Main |
| Washroom Type 2 | 4 | Main |
| Washroom Type 3 | 4 | Lower |
| Washroom Type 4 | 0 | |
| Washroom Type 5 | 0 | |
| Washroom Type 6 | 4 | Main |
| Washroom Type 7 | 4 | Main |
| Washroom Type 8 | 4 | Lower |
| Washroom Type 9 | 0 | |
| Washroom Type 10 | 0 |
| Total Area: | 0.00 |
| Approximatly Age: | 16-30 |
| Property Type: | Detached |
| Style: | Bungalow |
| Exterior: | Brick, Vinyl Siding |
| Garage Type: | Attached |
| (Parking/)Drive: | Private |
| Drive Parking Spaces: | 4 |
| Park #1 | |
| Parking Type: | Private |
| Park #2 | |
| Parking Type: | Private |
| Pool: | None |
| Approximatly Age: | 16-30 |
| Approximatly Square Footage: | 1100-1500 |
| CAC Included: | N |
| Water Included: | N |
| Cabel TV Included: | N |
| Common Elements Included: | N |
| Heat Included: | N |
| Parking Included: | N |
| Condo Tax Included: | N |
| Building Insurance Included: | N |
| Fireplace/Stove: | Y |
| Heat Type: | Forced Air |
| Central Air Conditioning: | Central Air |
| Central Vac: | Y |
| Laundry Level: | Syste |
| Ensuite Laundry: | F |
| Sewers: | Sewer |
$
%
Years
This calculator is for demonstration purposes only. Always consult a professional
financial advisor before making personal financial decisions.
| Although the information displayed is believed to be accurate, no warranties or representations are made of any kind. |
| ONE PERCENT REALTY LTD., BROKERAGE |
|
|

Wally Islam
Real Estate Broker
Dir:
416-949-2626
Bus:
416-293-8500
Fax:
905-913-8585
| Book Showing | Email a Friend |
Jump To:
At a Glance:
| Type: | Freehold - Detached |
| Area: | Lennox & Addington |
| Municipality: | Loyalist |
| Neighbourhood: | 54 - Amherstview |
| Style: | Bungalow |
| Approximate Age: | 16-30 |
| Tax: | $4,406 |
| Beds: | 3+1 |
| Baths: | 3 |
| Fireplace: | Y |
| Pool: | None |
Locatin Map:
Payment Calculator:
