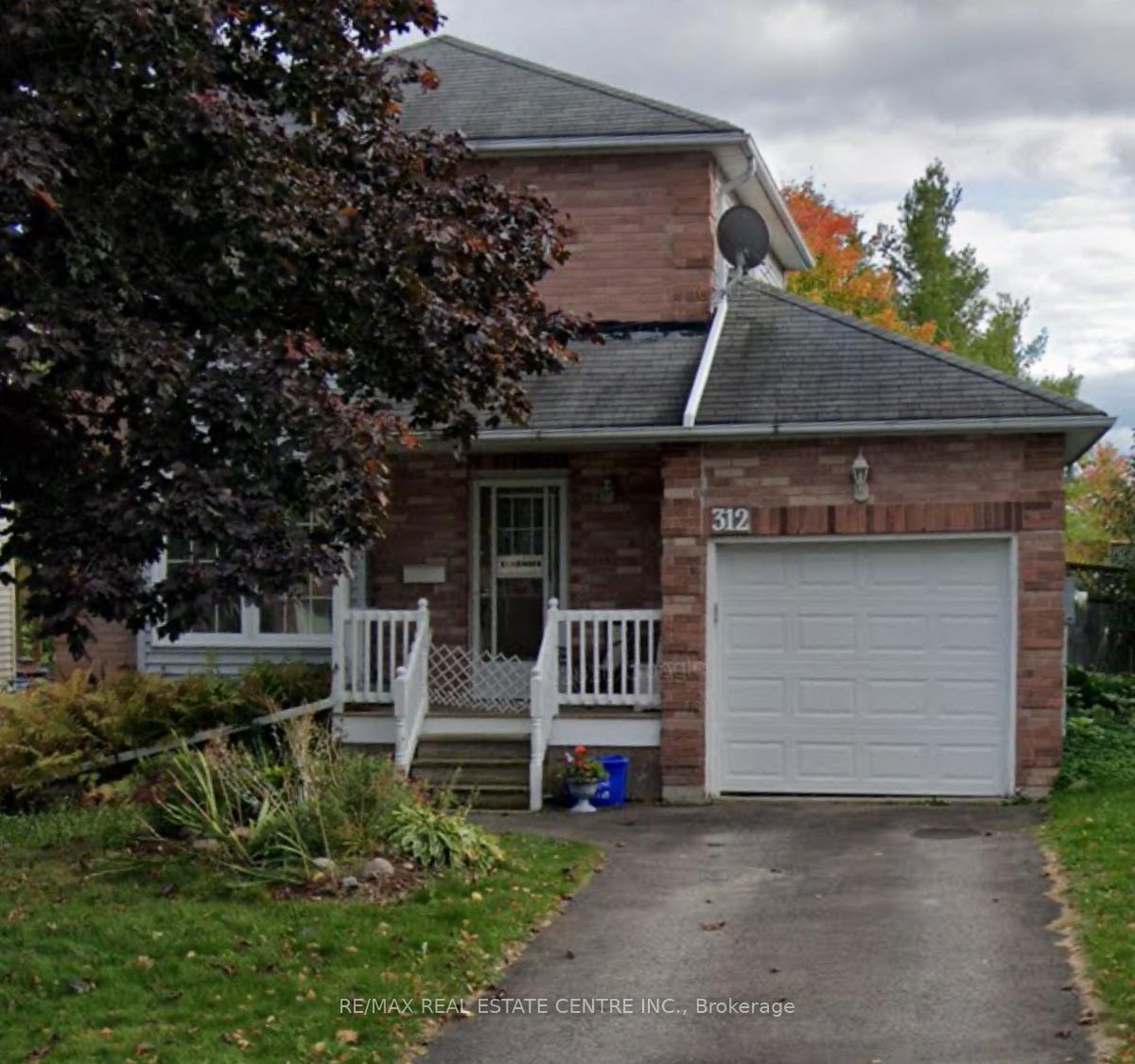$699,900
Available - For Sale
Listing ID: W12231720
312 Faith Driv , Orangeville, L9W 4P8, Dufferin

| Welcome To 312 Faith Drive, This Cozy 2-Storey Awaits Its New Owners! Walk Into This Home And Be Welcomed By A Bright Living Space With A Large Window Allowing Tons Of Natural Light To Fill The Room, This Living Room Is The Perfect Space To Sit Back And Relax After A Long Day Of Work! Next Youll Find A Lovely Kitchen To Cook Up Your Favourite Meals, Combined With The Kitchen Is A Breakfast Area To Enjoy Your Meals! This Space Also Features The Sliding Doors To Access The Backyard Deck For Your Summer BBQs! Head Upstairs Where You Will Find The Spacious Primary Bedroom, And 2 Other Great Sized Bedrooms. The Basement Is Completely Finished Adding More Living Space! This Home Awaits Its New Owners To Make It Their Own, And Add A Little Personality Back Into It! |
| Price | $699,900 |
| Taxes: | $5082.84 |
| Occupancy: | Vacant |
| Address: | 312 Faith Driv , Orangeville, L9W 4P8, Dufferin |
| Directions/Cross Streets: | Blind Line - Lisa Marie - Faith |
| Rooms: | 5 |
| Rooms +: | 1 |
| Bedrooms: | 3 |
| Bedrooms +: | 0 |
| Family Room: | F |
| Basement: | Finished |
| Level/Floor | Room | Length(ft) | Width(ft) | Descriptions | |
| Room 1 | Main | Kitchen | 18.96 | 11.94 | |
| Room 2 | Main | Living Ro | 18.96 | 11.81 | |
| Room 3 | Second | Primary B | 15.91 | 10.82 | |
| Room 4 | Second | Bedroom 2 | 11.81 | 9.84 | |
| Room 5 | Second | Bedroom 3 | 9.51 | 9.02 | |
| Room 6 | Basement | Recreatio | 24.93 | 11.81 |
| Washroom Type | No. of Pieces | Level |
| Washroom Type 1 | 4 | |
| Washroom Type 2 | 3 | |
| Washroom Type 3 | 0 | |
| Washroom Type 4 | 0 | |
| Washroom Type 5 | 0 | |
| Washroom Type 6 | 4 | |
| Washroom Type 7 | 3 | |
| Washroom Type 8 | 0 | |
| Washroom Type 9 | 0 | |
| Washroom Type 10 | 0 | |
| Washroom Type 11 | 4 | |
| Washroom Type 12 | 3 | |
| Washroom Type 13 | 0 | |
| Washroom Type 14 | 0 | |
| Washroom Type 15 | 0 | |
| Washroom Type 16 | 4 | |
| Washroom Type 17 | 3 | |
| Washroom Type 18 | 0 | |
| Washroom Type 19 | 0 | |
| Washroom Type 20 | 0 |
| Total Area: | 0.00 |
| Property Type: | Detached |
| Style: | 2-Storey |
| Exterior: | Brick, Vinyl Siding |
| Garage Type: | Built-In |
| Drive Parking Spaces: | 1 |
| Pool: | None |
| Approximatly Square Footage: | 1100-1500 |
| CAC Included: | N |
| Water Included: | N |
| Cabel TV Included: | N |
| Common Elements Included: | N |
| Heat Included: | N |
| Parking Included: | N |
| Condo Tax Included: | N |
| Building Insurance Included: | N |
| Fireplace/Stove: | N |
| Heat Type: | Forced Air |
| Central Air Conditioning: | Central Air |
| Central Vac: | N |
| Laundry Level: | Syste |
| Ensuite Laundry: | F |
| Sewers: | Sewer |
| Utilities-Cable: | A |
| Utilities-Hydro: | Y |
$
%
Years
This calculator is for demonstration purposes only. Always consult a professional
financial advisor before making personal financial decisions.
| Although the information displayed is believed to be accurate, no warranties or representations are made of any kind. |
| RE/MAX REAL ESTATE CENTRE INC. |
|
|

Wally Islam
Real Estate Broker
Dir:
416-949-2626
Bus:
416-293-8500
Fax:
905-913-8585
| Book Showing | Email a Friend |
Jump To:
At a Glance:
| Type: | Freehold - Detached |
| Area: | Dufferin |
| Municipality: | Orangeville |
| Neighbourhood: | Orangeville |
| Style: | 2-Storey |
| Tax: | $5,082.84 |
| Beds: | 3 |
| Baths: | 2 |
| Fireplace: | N |
| Pool: | None |
Locatin Map:
Payment Calculator:


