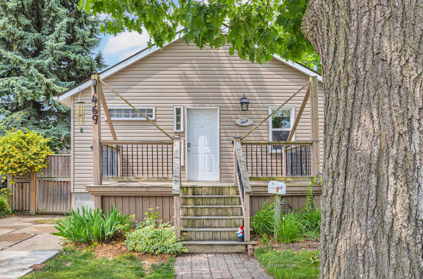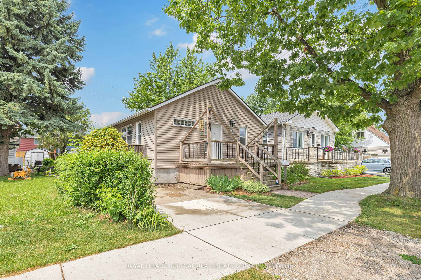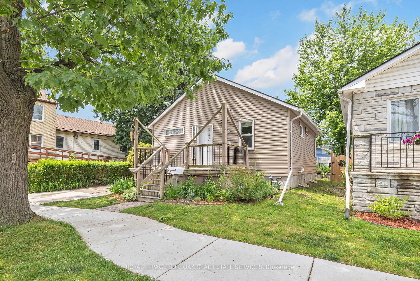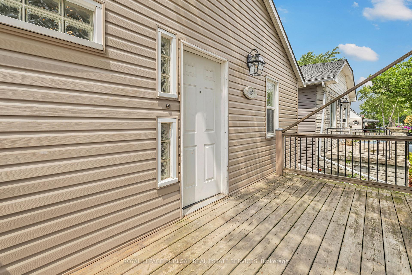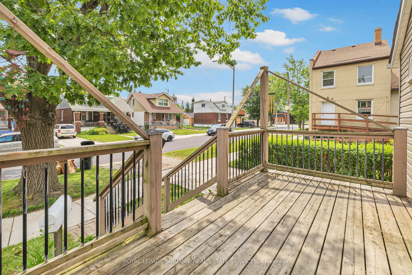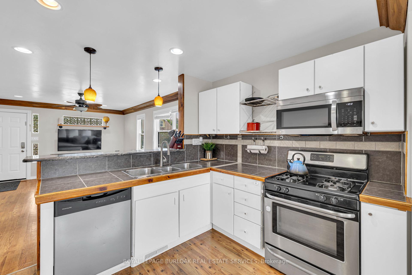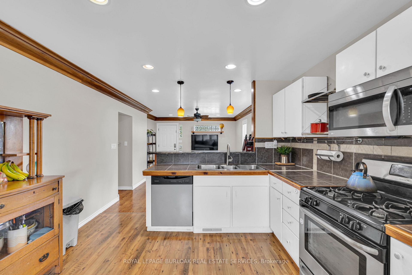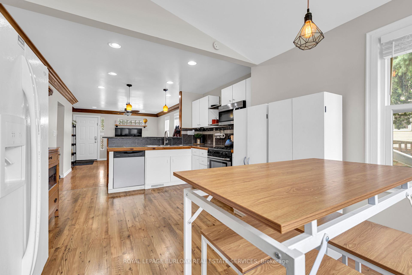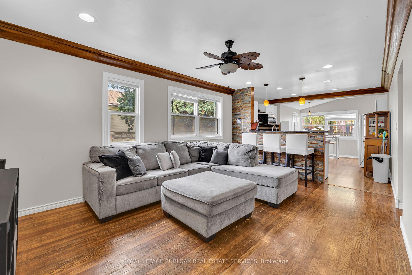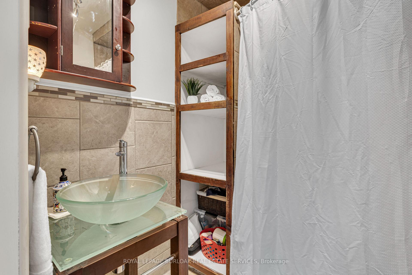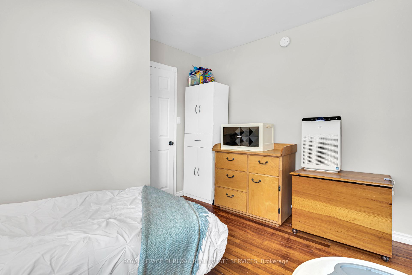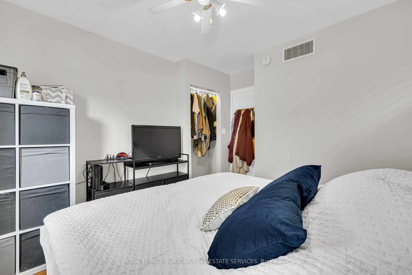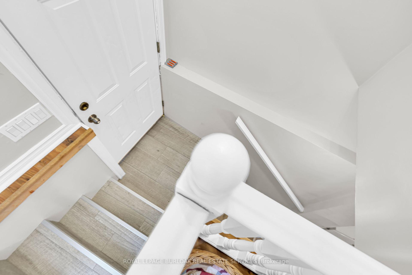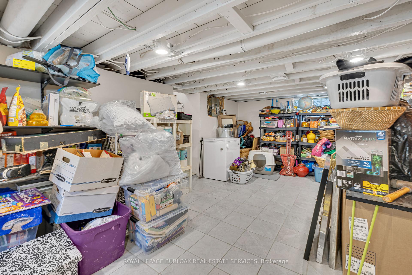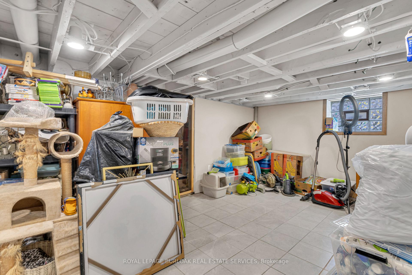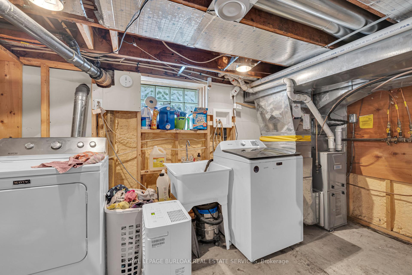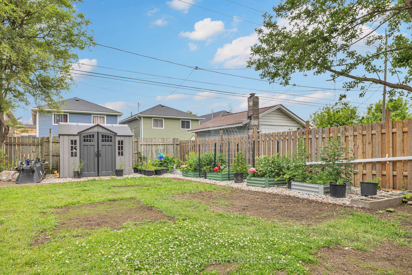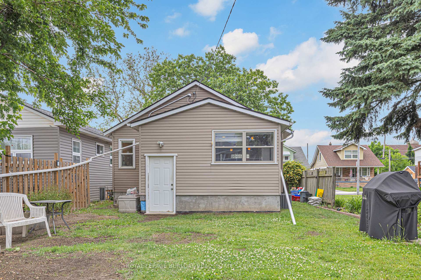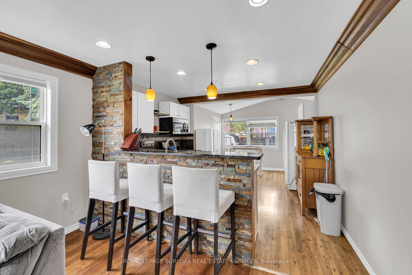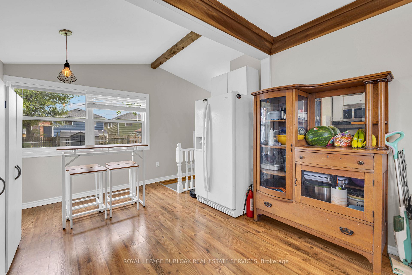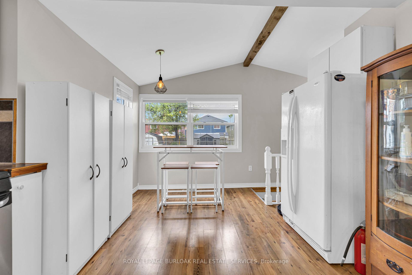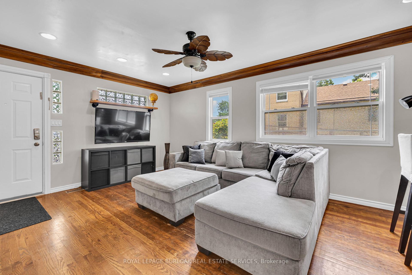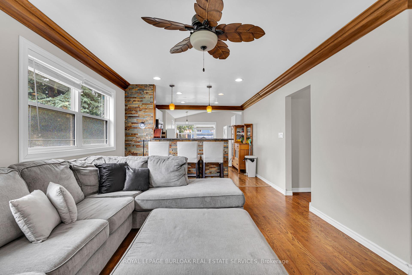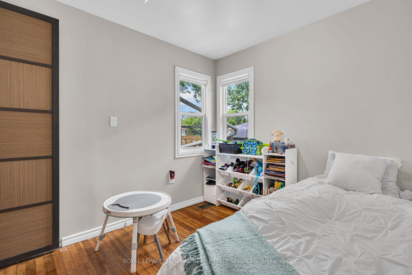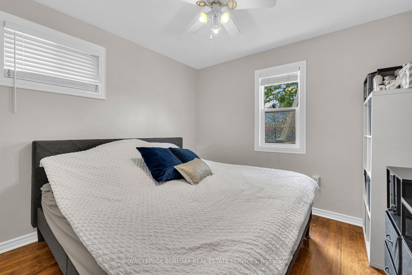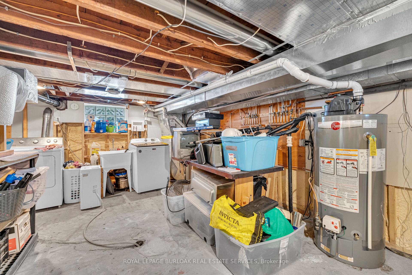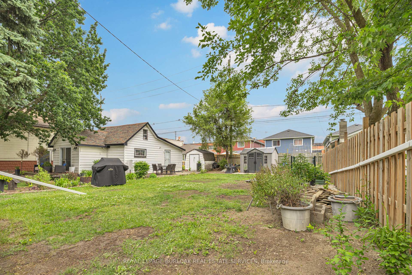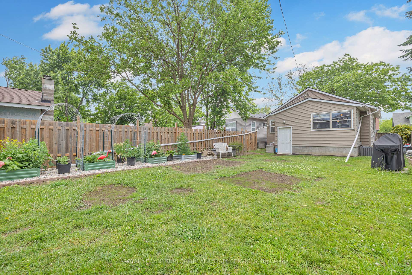$299,900
Available - For Sale
Listing ID: X12233219
1469 Albert Road , Windsor, N8Y 3R1, Essex
| Welcome to this charming and meticulously cared-for bungalow, perfectly situated in one of Windsor's most sought-after neighbourhoods. This delightful 2-bedroom, 1-bath home has been freshly painted throughout the main floor and offers a warm, inviting atmosphere with thoughtful updates and character-filled details. Step into a large, sun-filled kitchen with ample cabinetry and space to cook, dine, and entertain. The bright walkout leads to a lush, oversized backyard truly a gardeners paradise offering endless potential for outdoor enjoyment, relaxation, and entertaining. A gas BBQ line is already installed and ready for your grill, making summer cookouts a breeze. The cozy front porch is ideal for morning coffee, while the partially finished basement provides valuable additional living space perfect for a home office or family room. Located just steps from vibrant local shops, restaurants and cafes. This home is a rare find in an unbeatable location. Don't miss the opportunity to make this home yours! |
| Price | $299,900 |
| Taxes: | $1444.17 |
| Assessment Year: | 2024 |
| Occupancy: | Owner |
| Address: | 1469 Albert Road , Windsor, N8Y 3R1, Essex |
| Acreage: | < .50 |
| Directions/Cross Streets: | Seminole and Walker Road |
| Rooms: | 5 |
| Bedrooms: | 2 |
| Bedrooms +: | 0 |
| Family Room: | F |
| Basement: | Full, Partially Fi |
| Level/Floor | Room | Length(ft) | Width(ft) | Descriptions | |
| Room 1 | Main | Kitchen | 11.68 | 8.66 | W/O To Yard, Ceramic Backsplash, Stainless Steel Appl |
| Room 2 | Main | Living Ro | 12.99 | 17.09 | Ceiling Fan(s), Hardwood Floor, Wood Trim |
| Room 3 | Main | Bedroom 2 | 11.38 | 9.97 | Closet, Window |
| Room 4 | Main | Bathroom | 6.04 | 6.72 | 4 Pc Bath |
| Room 5 | Main | Primary B | 10.1 | 11.71 | |
| Room 6 | Basement | Recreatio | 21.88 | 14.43 | |
| Room 7 | Basement | Common Ro | 21.88 | 12.04 |
| Washroom Type | No. of Pieces | Level |
| Washroom Type 1 | 4 | Main |
| Washroom Type 2 | 0 | |
| Washroom Type 3 | 0 | |
| Washroom Type 4 | 0 | |
| Washroom Type 5 | 0 | |
| Washroom Type 6 | 4 | Main |
| Washroom Type 7 | 0 | |
| Washroom Type 8 | 0 | |
| Washroom Type 9 | 0 | |
| Washroom Type 10 | 0 |
| Total Area: | 0.00 |
| Approximatly Age: | 51-99 |
| Property Type: | Detached |
| Style: | Bungalow |
| Exterior: | Vinyl Siding |
| Garage Type: | None |
| (Parking/)Drive: | Front Yard |
| Drive Parking Spaces: | 2 |
| Park #1 | |
| Parking Type: | Front Yard |
| Park #2 | |
| Parking Type: | Front Yard |
| Pool: | None |
| Approximatly Age: | 51-99 |
| Approximatly Square Footage: | 700-1100 |
| CAC Included: | N |
| Water Included: | N |
| Cabel TV Included: | N |
| Common Elements Included: | N |
| Heat Included: | N |
| Parking Included: | N |
| Condo Tax Included: | N |
| Building Insurance Included: | N |
| Fireplace/Stove: | N |
| Heat Type: | Forced Air |
| Central Air Conditioning: | Central Air |
| Central Vac: | N |
| Laundry Level: | Syste |
| Ensuite Laundry: | F |
| Sewers: | Sewer |
$
%
Years
This calculator is for demonstration purposes only. Always consult a professional
financial advisor before making personal financial decisions.
| Although the information displayed is believed to be accurate, no warranties or representations are made of any kind. |
| ROYAL LEPAGE BURLOAK REAL ESTATE SERVICES |
|
|

Wally Islam
Real Estate Broker
Dir:
416-949-2626
Bus:
416-293-8500
Fax:
905-913-8585
| Book Showing | Email a Friend |
Jump To:
At a Glance:
| Type: | Freehold - Detached |
| Area: | Essex |
| Municipality: | Windsor |
| Neighbourhood: | Dufferin Grove |
| Style: | Bungalow |
| Approximate Age: | 51-99 |
| Tax: | $1,444.17 |
| Beds: | 2 |
| Baths: | 1 |
| Fireplace: | N |
| Pool: | None |
Locatin Map:
Payment Calculator:
