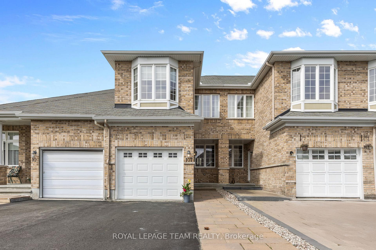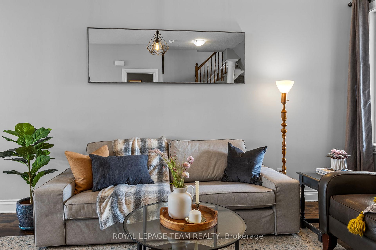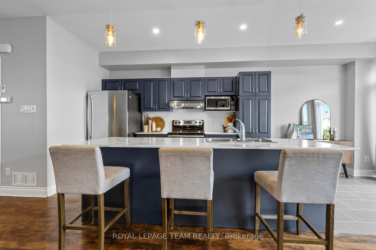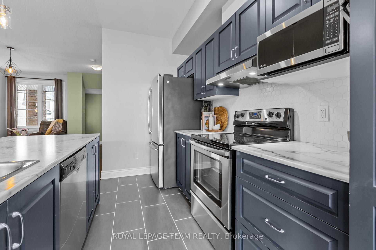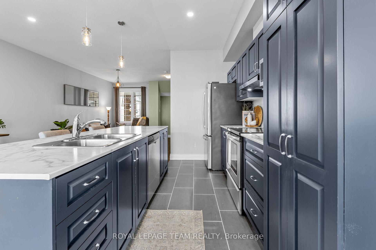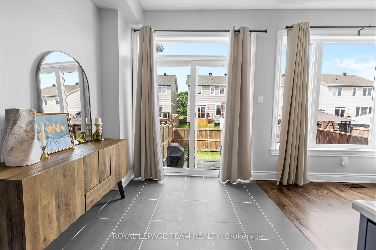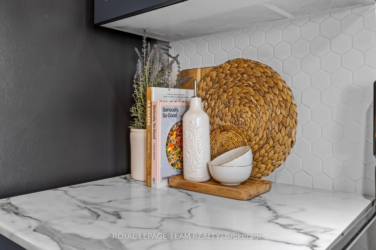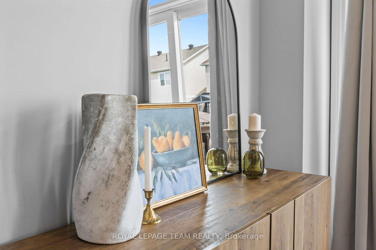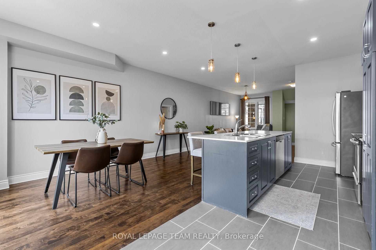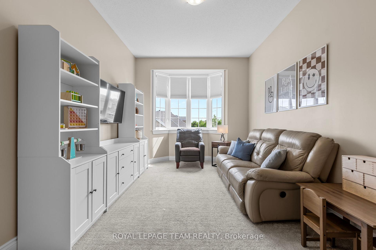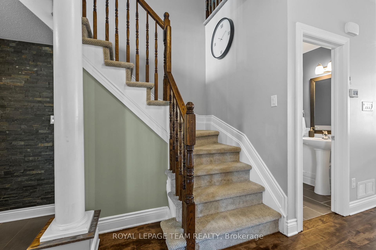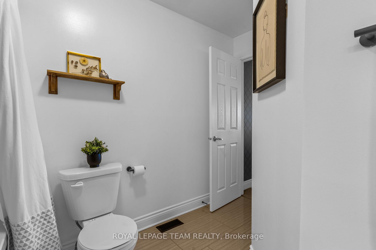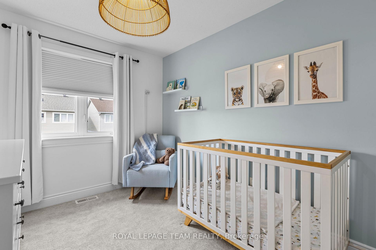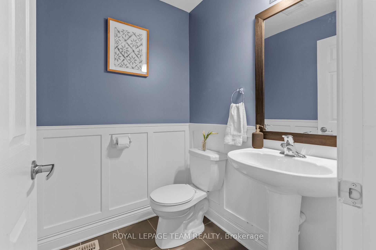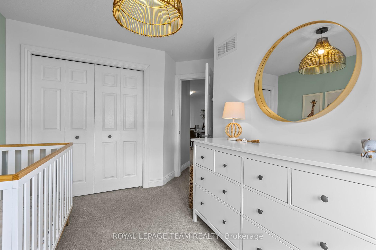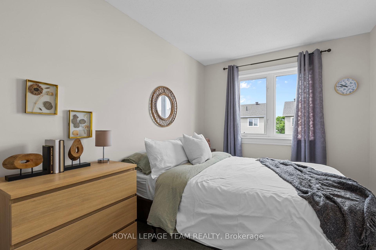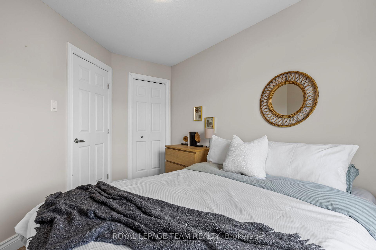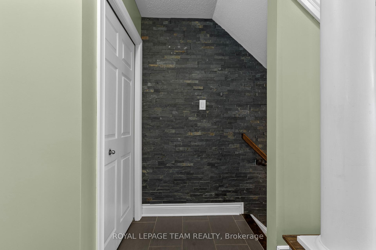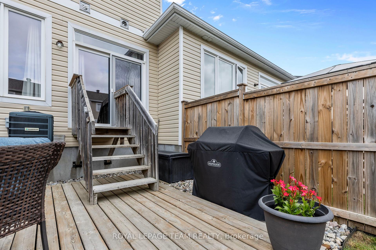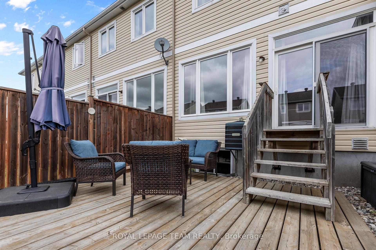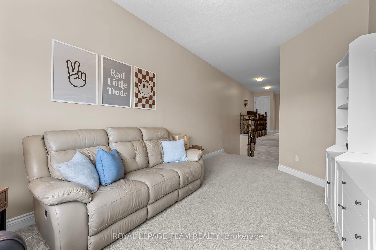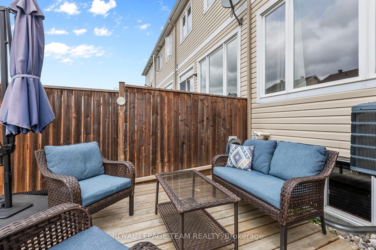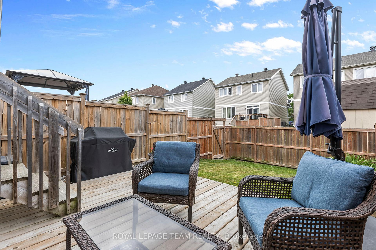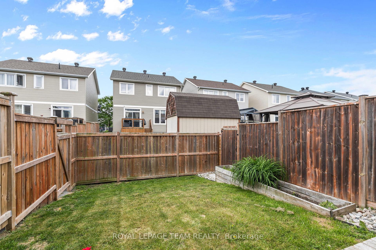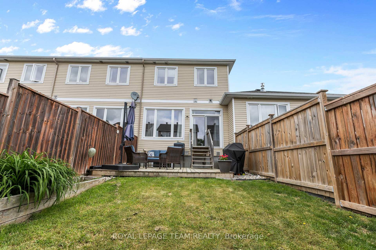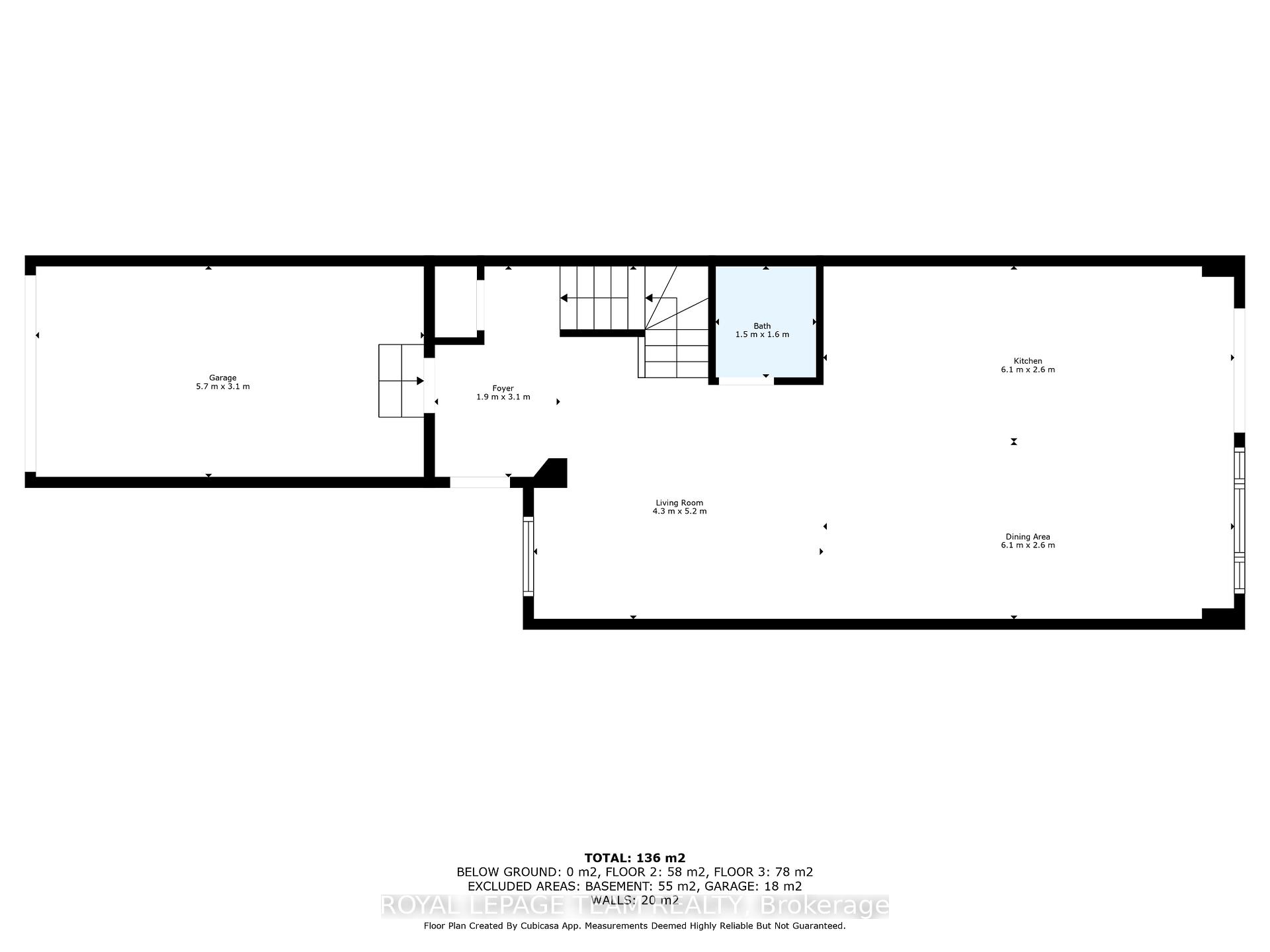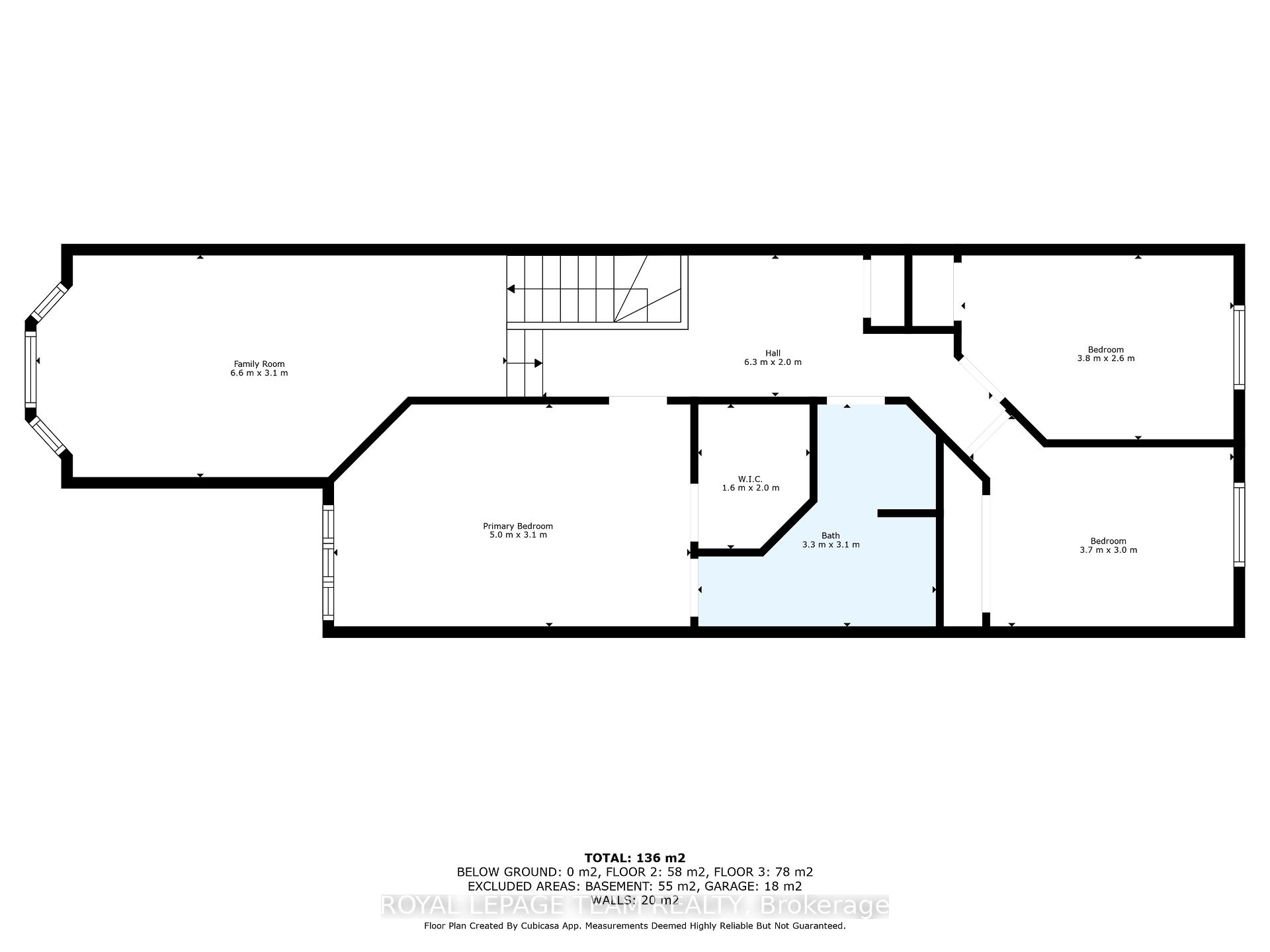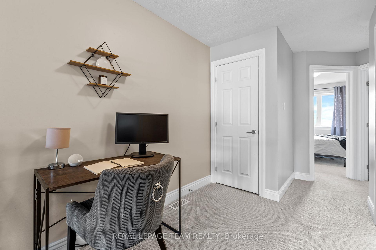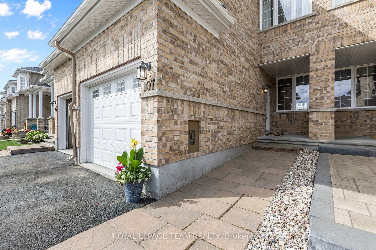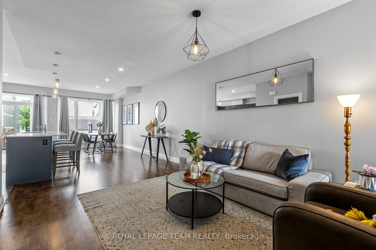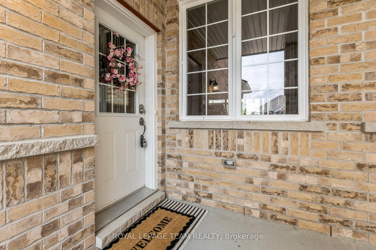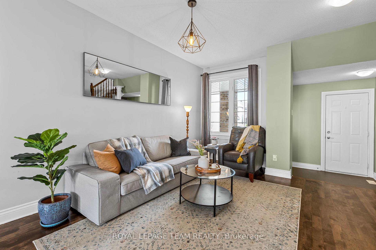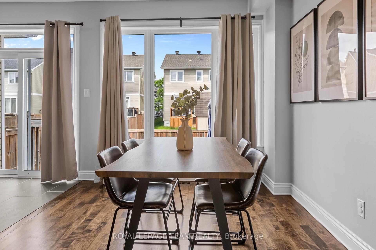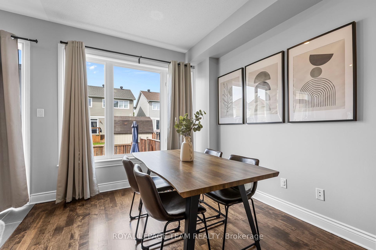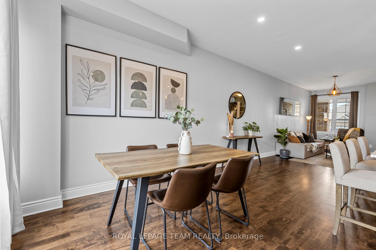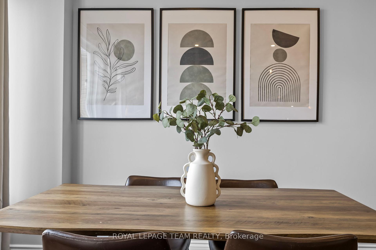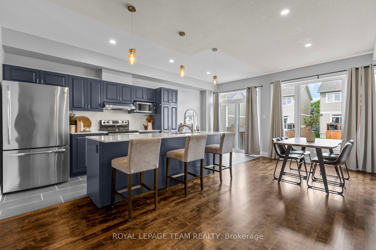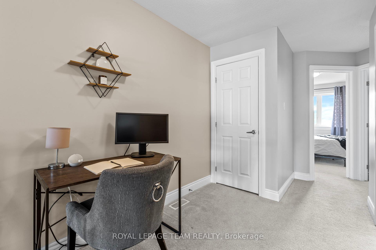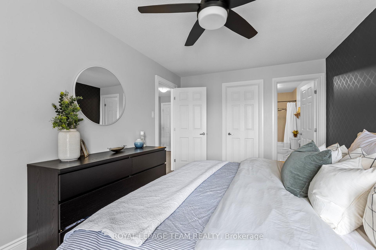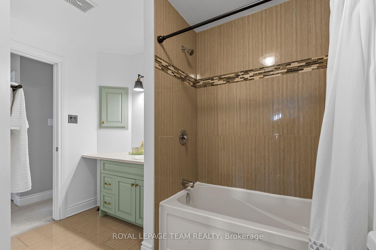$515,000
Available - For Sale
Listing ID: X12233214
107 Desmond Trudeau Driv , Arnprior, K7S 3G9, Renfrew
| Welcome to the historic waterfront town of Arnprior - where old world charm & modern conveniences pair wonderfully. This small town offering is tucked into a warm, family-friendly enclave just steps from Village Creek Park & a short stroll to coffee shop, restaurant & scenic trails - all just 25 minutes to Kanata! This stylish 3 bedroom + loft home offers affordability without the compromise. From the moment you arrive, you'll notice the interlock-lined driveway lending to low-maintenance landscaping & additional parking. That + the full brick facade offer a smart & stylish exterior setting the tone for what's to come. Inside, the main level delivers clean sightlines & gleaming, newly refinished hardwood floors - creating an open, cohesive flow. The open-concept kitchen features rich blue cabinetry accented by a premium honeycomb tile backsplash, an expansive island w/ seating for 4 & access to your private fenced yard w/ deck for seamless indoor/outdoor entertaining. Convenience is offered w/ the main floor powder room feat. beautiful wainscoting detail. Upstairs, youll find a rarely offered family room - perfect for a cozy lounge space (movie night anyone?), a spacious bright home office, or playroom. The primary suite offers a walk-in closet + cheater access to the spacious 4-pc bath, while 2 additional bedrooms provide flexibility for guests, kids, or hobbies. Not done yet, there is additional loft space ideal for an office or reading nook. A stone accent wall leads to the lower level, a blank slate - whether youre dreaming of a gym or recroom, the space is yours to customize. Set in a town celebrated for its community spirit, walkability & nature at your doorstep, this home is just minutes to countless vibrant community amenities: boutique shops & restaurants, beachfront & more! Whether youre upsizing, downsizing, or rightsizing this townhome makes it easy to feel at home. |
| Price | $515,000 |
| Taxes: | $3773.46 |
| Assessment Year: | 2024 |
| Occupancy: | Owner |
| Address: | 107 Desmond Trudeau Driv , Arnprior, K7S 3G9, Renfrew |
| Directions/Cross Streets: | White Lake Road & Vanjumar Road |
| Rooms: | 11 |
| Bedrooms: | 3 |
| Bedrooms +: | 0 |
| Family Room: | T |
| Basement: | Unfinished |
| Level/Floor | Room | Length(ft) | Width(ft) | Descriptions | |
| Room 1 | Main | Foyer | 10.17 | 6.23 | |
| Room 2 | Main | Living Ro | 17.06 | 14.1 | Hardwood Floor, Combined w/Kitchen |
| Room 3 | Main | Dining Ro | 20.01 | 8.53 | Large Window, Hardwood Floor, Combined w/Kitchen |
| Room 4 | Main | Kitchen | 20.01 | 8.53 | Centre Island, Combined w/Dining |
| Room 5 | Main | Bathroom | 5.25 | 4.92 | 2 Pc Bath |
| Room 6 | Second | Family Ro | 21.65 | 10.17 | |
| Room 7 | Second | Primary B | 16.4 | 10.17 | Walk-In Closet(s) |
| Room 8 | Second | Loft | 20.66 | 6.56 | |
| Room 9 | Second | Bedroom 2 | 12.14 | 9.84 | |
| Room 10 | Second | Bedroom 3 | 12.46 | 8.53 | |
| Room 11 | Second | Bathroom | 10.82 | 10.17 | 4 Pc Bath |
| Room 12 | Lower | Other | 36.41 | 17.06 | |
| Room 13 | Lower | Laundry |
| Washroom Type | No. of Pieces | Level |
| Washroom Type 1 | 2 | Main |
| Washroom Type 2 | 4 | Second |
| Washroom Type 3 | 0 | |
| Washroom Type 4 | 0 | |
| Washroom Type 5 | 0 | |
| Washroom Type 6 | 2 | Main |
| Washroom Type 7 | 4 | Second |
| Washroom Type 8 | 0 | |
| Washroom Type 9 | 0 | |
| Washroom Type 10 | 0 |
| Total Area: | 0.00 |
| Approximatly Age: | 6-15 |
| Property Type: | Att/Row/Townhouse |
| Style: | 2-Storey |
| Exterior: | Brick, Vinyl Siding |
| Garage Type: | Attached |
| (Parking/)Drive: | Lane |
| Drive Parking Spaces: | 2 |
| Park #1 | |
| Parking Type: | Lane |
| Park #2 | |
| Parking Type: | Lane |
| Pool: | None |
| Other Structures: | Fence - Full |
| Approximatly Age: | 6-15 |
| Approximatly Square Footage: | 1500-2000 |
| Property Features: | Beach, Golf |
| CAC Included: | N |
| Water Included: | N |
| Cabel TV Included: | N |
| Common Elements Included: | N |
| Heat Included: | N |
| Parking Included: | N |
| Condo Tax Included: | N |
| Building Insurance Included: | N |
| Fireplace/Stove: | N |
| Heat Type: | Forced Air |
| Central Air Conditioning: | Central Air |
| Central Vac: | N |
| Laundry Level: | Syste |
| Ensuite Laundry: | F |
| Sewers: | Sewer |
| Utilities-Cable: | A |
| Utilities-Hydro: | Y |
$
%
Years
This calculator is for demonstration purposes only. Always consult a professional
financial advisor before making personal financial decisions.
| Although the information displayed is believed to be accurate, no warranties or representations are made of any kind. |
| ROYAL LEPAGE TEAM REALTY |
|
|

Wally Islam
Real Estate Broker
Dir:
416-949-2626
Bus:
416-293-8500
Fax:
905-913-8585
| Virtual Tour | Book Showing | Email a Friend |
Jump To:
At a Glance:
| Type: | Freehold - Att/Row/Townhouse |
| Area: | Renfrew |
| Municipality: | Arnprior |
| Neighbourhood: | 550 - Arnprior |
| Style: | 2-Storey |
| Approximate Age: | 6-15 |
| Tax: | $3,773.46 |
| Beds: | 3 |
| Baths: | 2 |
| Fireplace: | N |
| Pool: | None |
Locatin Map:
Payment Calculator:
