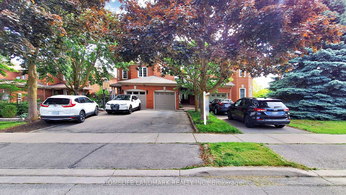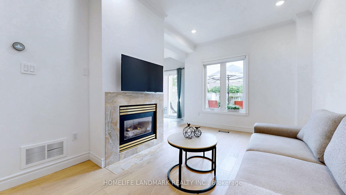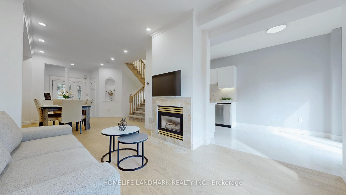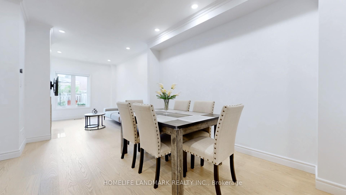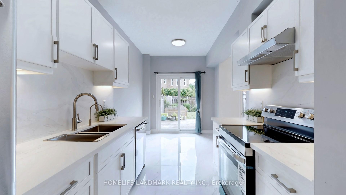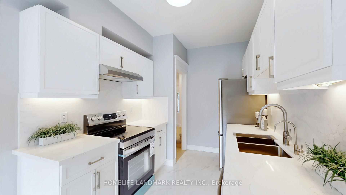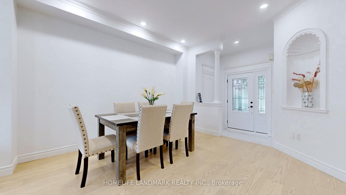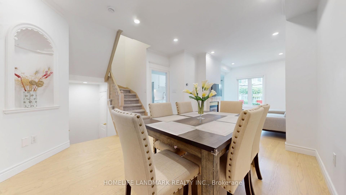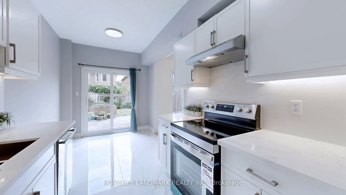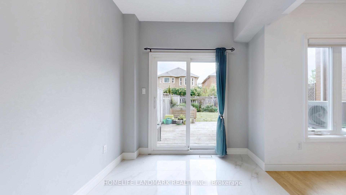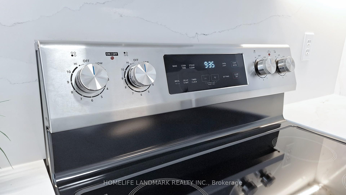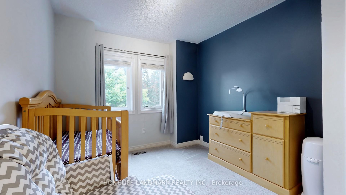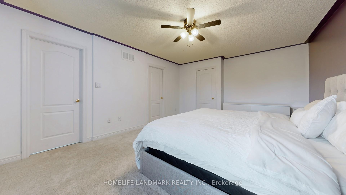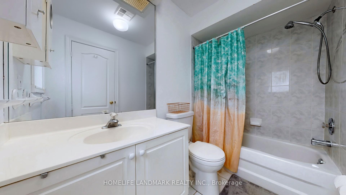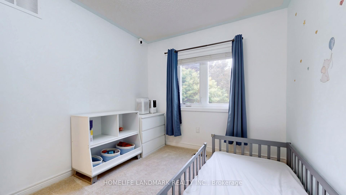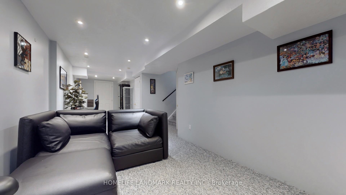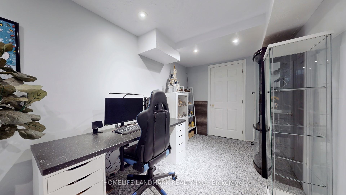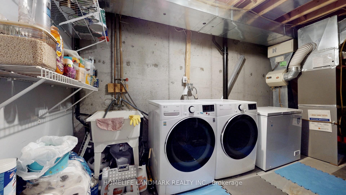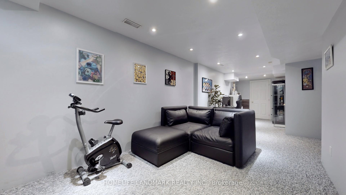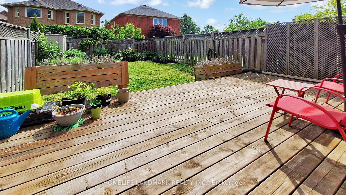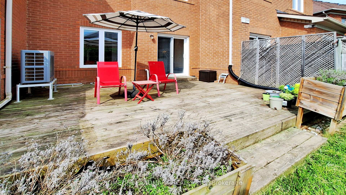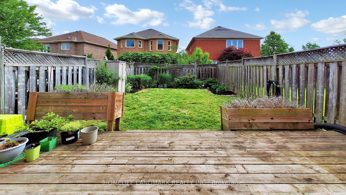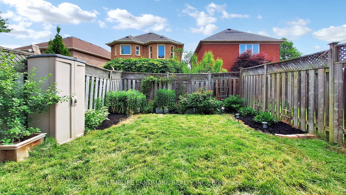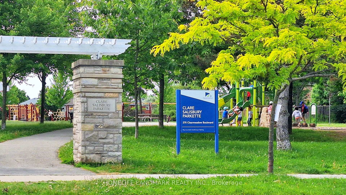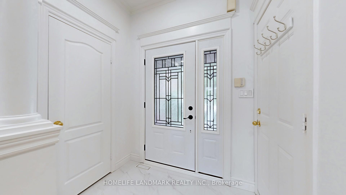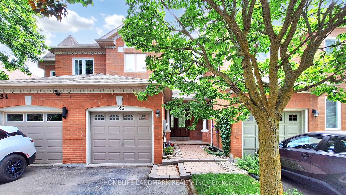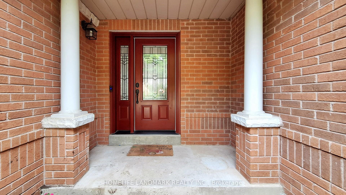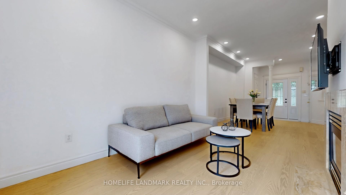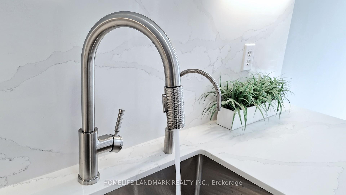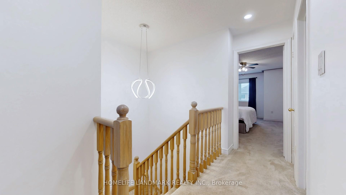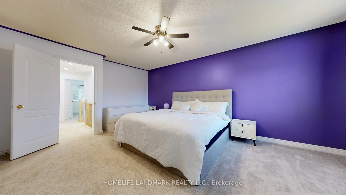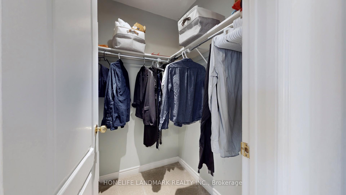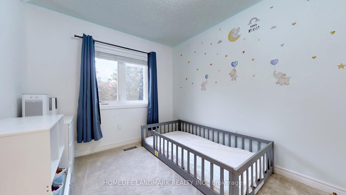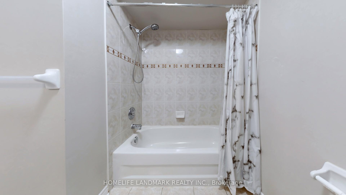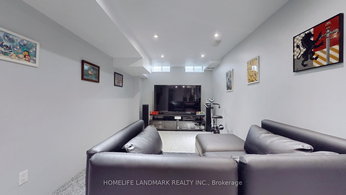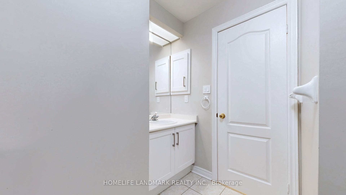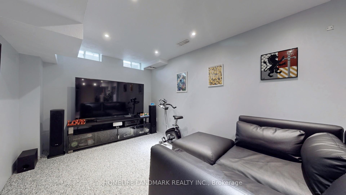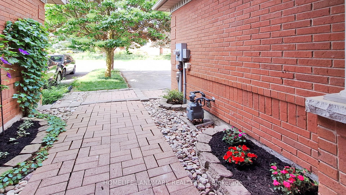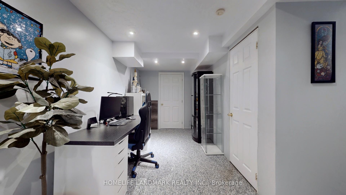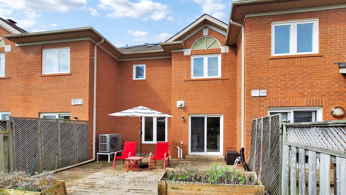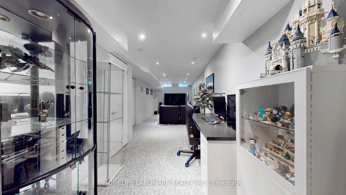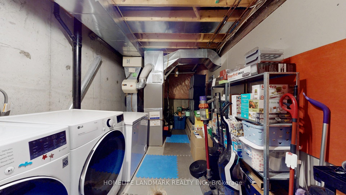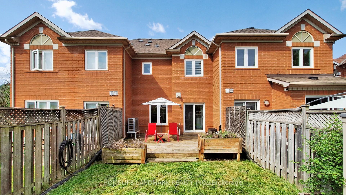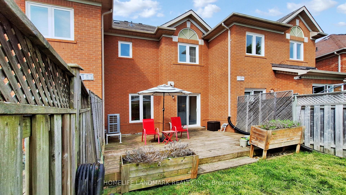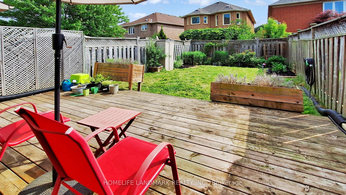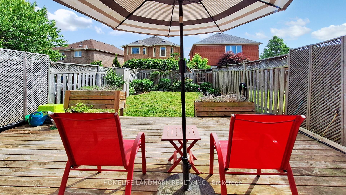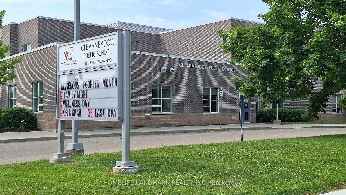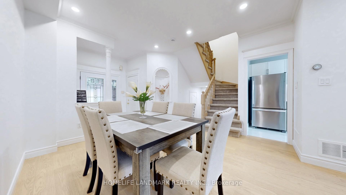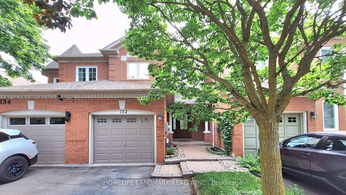Sold
Listing ID: N12219487
| Welcome to this Move In Ready, 3 Bedroom, 3-bathroom townhome w/enlarged Primary Bedroom at highly sought after Summerhill Estates! This home offers a well designed layout planned for Young Families or Downsizer. Extra Long Tandem Driveway for Extra parking for Guest & Family visit, and Garage have Direct Access to Foyer to avoid the Winter Cold. Modernized Main floor features a bright and spacious Brand New Living and Dining room w/Powder Room. All NEW Engineer Hardwood Flooring (2025), Pot Lights (2025), All new Paint (2025) & Newly updated Kitchen Tiles, Countertop, Cabinetry & Backsplash (2025) with an Eat-in area Overlooking and Walkout to the back yard. This private and serene property has a fully fenced backyard with deck, ideal for outdoor gatherings or one who Loves Gardening! The second floor boasts an Enlarge Primary bedroom with Ensuite, with 2 additional bedrooms and a 4-piece main bathroom to complete the upper level. The finished basement is currently setup as a Media Room & an Office Station, with a Full Rough In this can easily be converted to a In-Law Suite or Guest Room! Garage Contains additional loft storage tp enhance the home's functionality. Few Minutes from VIVA bus, Downtown Newmarket, Upper Canada Mall & much more! This home combines modern living with unbeatable convenience. Always Owner Occupied and Buyers can Appreciate the ongoing attention to detail of this well maintained and upgraded townhome. |
| Listed Price | $799,000 |
| Taxes: | $4119.42 |
| Occupancy: | Owner |
| Directions/Cross Streets: | Yonge And Clearmeadow |
| Rooms: | 8 |
| Bedrooms: | 3 |
| Bedrooms +: | 0 |
| Family Room: | T |
| Basement: | Finished |
| Level/Floor | Room | Length(ft) | Width(ft) | Descriptions | |
| Room 1 | Main | Living Ro | 12.79 | 10.5 | Hardwood Floor, Crown Moulding, Open Concept |
| Room 2 | Main | Dining Ro | 15.42 | 10.5 | Hardwood Floor, Gas Fireplace, Overlooks Backyard |
| Room 3 | Main | Kitchen | 18.7 | 8.53 | Stainless Steel Appl, Quartz Counter, Backsplash |
| Room 4 | Main | Breakfast | 18.7 | 8.53 | Combined w/Kitchen, W/O To Deck, Overlooks Backyard |
| Room 5 | Second | Primary B | 18.7 | 13.45 | 4 Pc Bath, Walk-In Closet(s), Large Window |
| Room 6 | Second | Bedroom 2 | 12.46 | 9.51 | Formal Rm, Closet, Large Window |
| Room 7 | Second | Bedroom 3 | 11.48 | 8.2 | Formal Rm, Closet, Large Window |
| Room 8 | Basement | Media Roo | 28.21 | 10.5 | Broadloom, Combined w/Laundry, Window |
| Washroom Type | No. of Pieces | Level |
| Washroom Type 1 | 2 | Main |
| Washroom Type 2 | 4 | Second |
| Washroom Type 3 | 4 | Second |
| Washroom Type 4 | 0 | |
| Washroom Type 5 | 0 | |
| Washroom Type 6 | 2 | Main |
| Washroom Type 7 | 4 | Second |
| Washroom Type 8 | 4 | Second |
| Washroom Type 9 | 0 | |
| Washroom Type 10 | 0 |
| Total Area: | 0.00 |
| Property Type: | Att/Row/Townhouse |
| Style: | 2-Storey |
| Exterior: | Brick |
| Garage Type: | Built-In |
| (Parking/)Drive: | Private Do |
| Drive Parking Spaces: | 1 |
| Park #1 | |
| Parking Type: | Private Do |
| Park #2 | |
| Parking Type: | Private Do |
| Pool: | None |
| Approximatly Square Footage: | 1100-1500 |
| Property Features: | Fenced Yard, Park |
| CAC Included: | N |
| Water Included: | N |
| Cabel TV Included: | N |
| Common Elements Included: | N |
| Heat Included: | N |
| Parking Included: | N |
| Condo Tax Included: | N |
| Building Insurance Included: | N |
| Fireplace/Stove: | Y |
| Heat Type: | Forced Air |
| Central Air Conditioning: | Central Air |
| Central Vac: | N |
| Laundry Level: | Syste |
| Ensuite Laundry: | F |
| Sewers: | Sewer |
| Although the information displayed is believed to be accurate, no warranties or representations are made of any kind. |
| HOMELIFE LANDMARK REALTY INC. |
|
|

Wally Islam
Real Estate Broker
Dir:
416-949-2626
Bus:
416-293-8500
Fax:
905-913-8585
| Virtual Tour | Email a Friend |
Jump To:
At a Glance:
| Type: | Freehold - Att/Row/Townhouse |
| Area: | York |
| Municipality: | Newmarket |
| Neighbourhood: | Summerhill Estates |
| Style: | 2-Storey |
| Tax: | $4,119.42 |
| Beds: | 3 |
| Baths: | 3 |
| Fireplace: | Y |
| Pool: | None |
