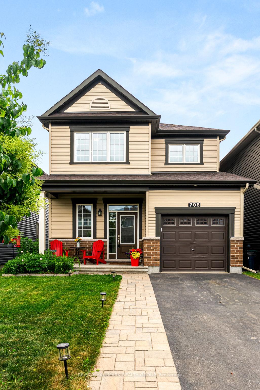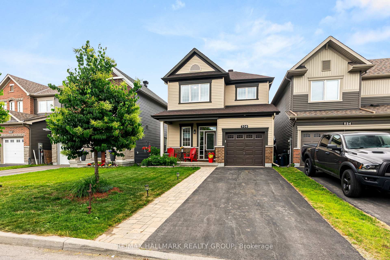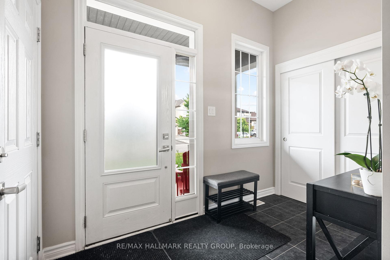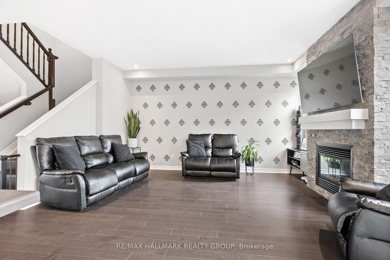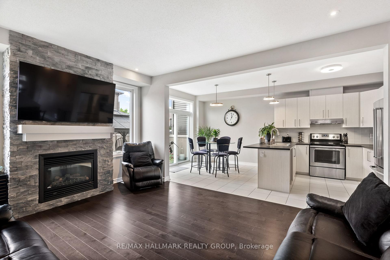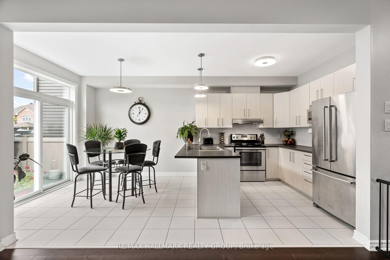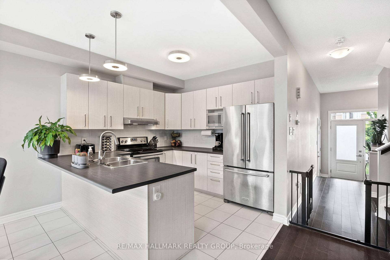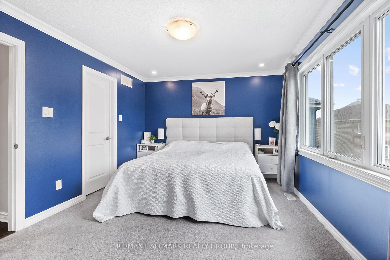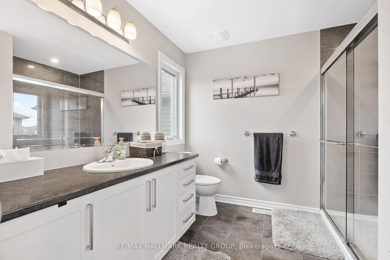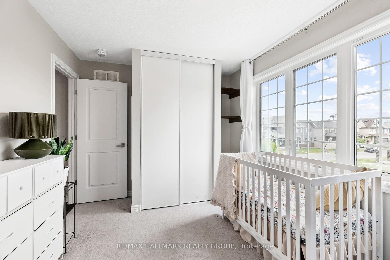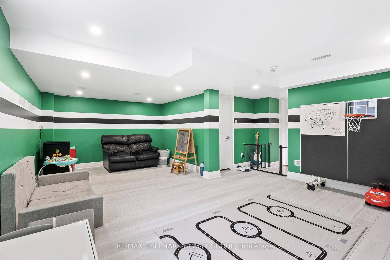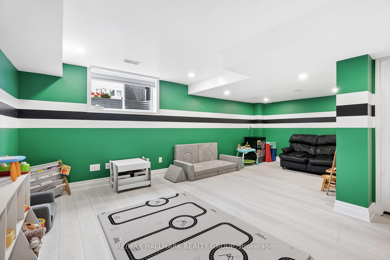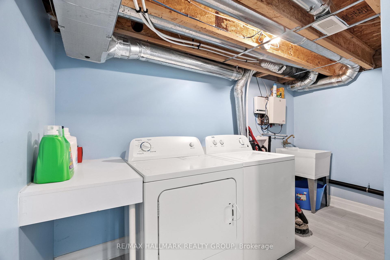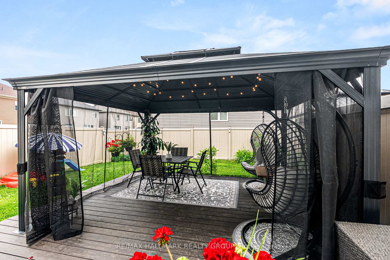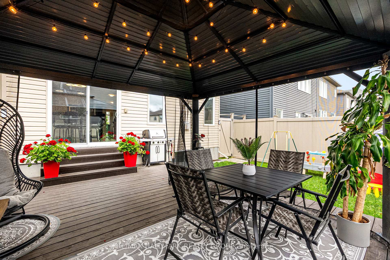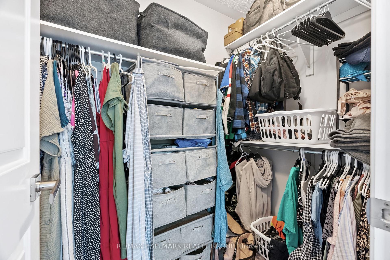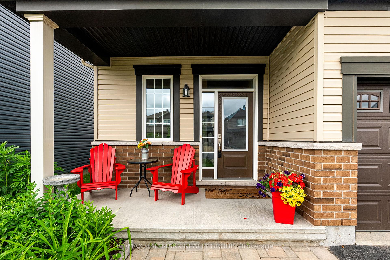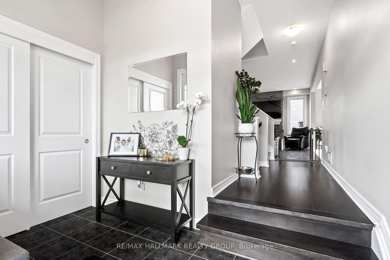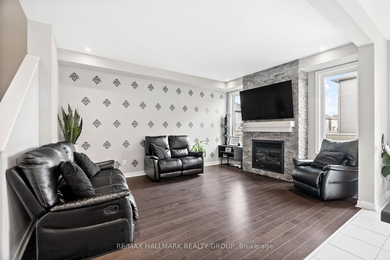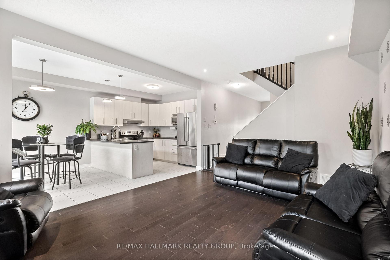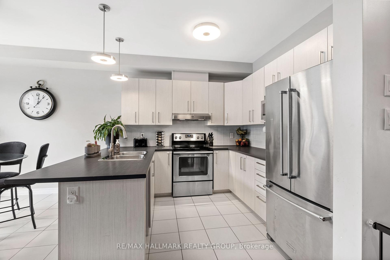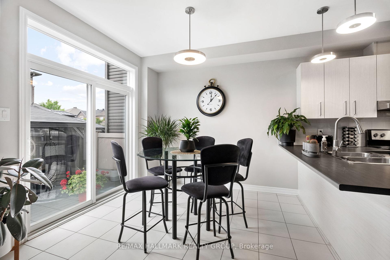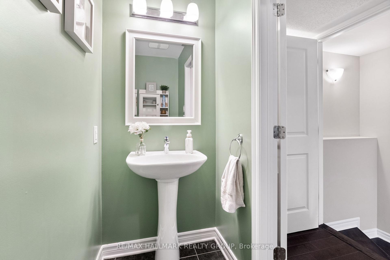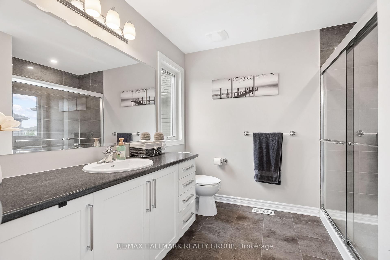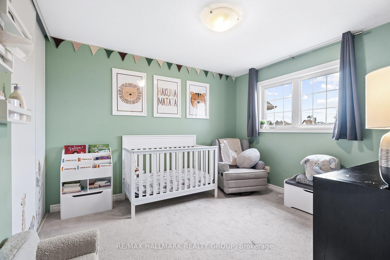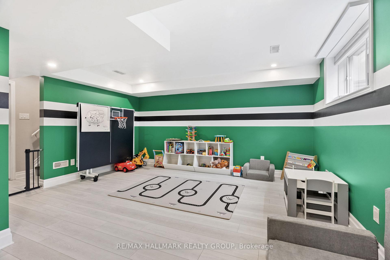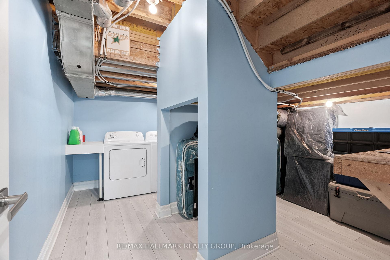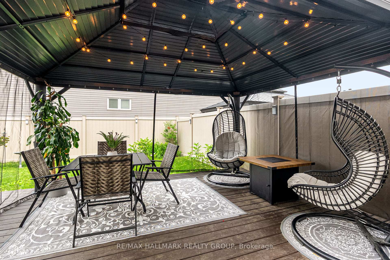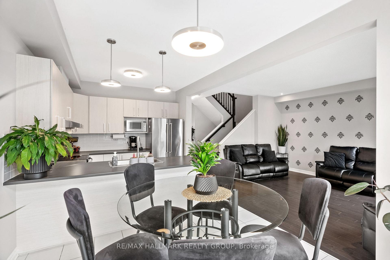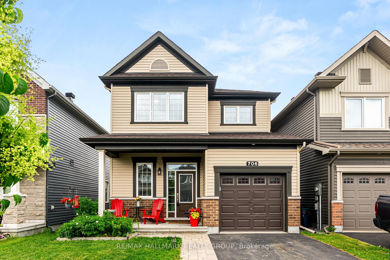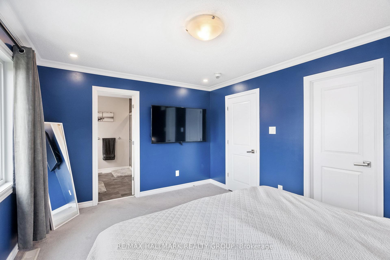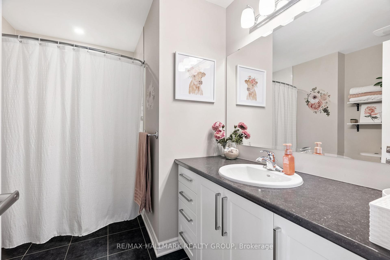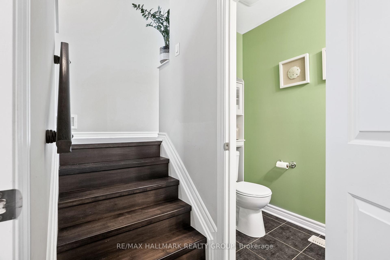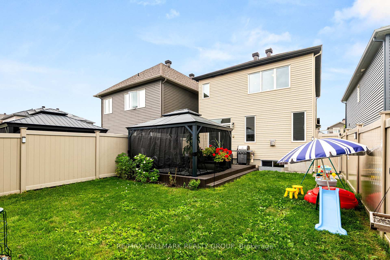$706,000
Available - For Sale
Listing ID: X12229941
706 Magnolia Stre , Orleans - Cumberland and Area, K4A 0Y9, Ottawa
| Welcome to this stunning 3-bedroom, 3-bath single-family home nestled in the heart of family-friendly Avalon. Featuring an open-concept layout with gleaming hardwood floors on the main level, this home is perfect for both everyday living and entertaining. The spacious living room is anchored by a cozy gas fireplace with a beautiful stone surround, adding warmth and character. Elegant hardwood stairs lead to the second level, where you'll find three generously sized bedrooms and well-appointed bathrooms. The fully finished basement provides additional living space ideal for a rec room, home office, or gym. Step outside to your private backyard oasis, complete with extensive landscaping, a large deck, and a charming gazebo. The fully fenced yard offers plenty of room for kids or pets to play. For added convenience, there is a gas line in the backyard and in the garage. Located close to parks, schools, shopping, and transit, this is a perfect place to call home. |
| Price | $706,000 |
| Taxes: | $4882.00 |
| Assessment Year: | 2024 |
| Occupancy: | Owner |
| Address: | 706 Magnolia Stre , Orleans - Cumberland and Area, K4A 0Y9, Ottawa |
| Directions/Cross Streets: | Magnolia St and Genevriers St. |
| Rooms: | 9 |
| Rooms +: | 2 |
| Bedrooms: | 3 |
| Bedrooms +: | 0 |
| Family Room: | F |
| Basement: | Full, Finished |
| Washroom Type | No. of Pieces | Level |
| Washroom Type 1 | 2 | Main |
| Washroom Type 2 | 3 | Second |
| Washroom Type 3 | 4 | Second |
| Washroom Type 4 | 0 | |
| Washroom Type 5 | 0 | |
| Washroom Type 6 | 2 | Main |
| Washroom Type 7 | 3 | Second |
| Washroom Type 8 | 4 | Second |
| Washroom Type 9 | 0 | |
| Washroom Type 10 | 0 |
| Total Area: | 0.00 |
| Property Type: | Detached |
| Style: | 2-Storey |
| Exterior: | Brick, Vinyl Siding |
| Garage Type: | Attached |
| Drive Parking Spaces: | 2 |
| Pool: | None |
| Approximatly Square Footage: | 1100-1500 |
| CAC Included: | N |
| Water Included: | N |
| Cabel TV Included: | N |
| Common Elements Included: | N |
| Heat Included: | N |
| Parking Included: | N |
| Condo Tax Included: | N |
| Building Insurance Included: | N |
| Fireplace/Stove: | Y |
| Heat Type: | Forced Air |
| Central Air Conditioning: | Central Air |
| Central Vac: | N |
| Laundry Level: | Syste |
| Ensuite Laundry: | F |
| Sewers: | Sewer |
$
%
Years
This calculator is for demonstration purposes only. Always consult a professional
financial advisor before making personal financial decisions.
| Although the information displayed is believed to be accurate, no warranties or representations are made of any kind. |
| RE/MAX HALLMARK REALTY GROUP |
|
|

Wally Islam
Real Estate Broker
Dir:
416-949-2626
Bus:
416-293-8500
Fax:
905-913-8585
| Book Showing | Email a Friend |
Jump To:
At a Glance:
| Type: | Freehold - Detached |
| Area: | Ottawa |
| Municipality: | Orleans - Cumberland and Area |
| Neighbourhood: | 1117 - Avalon West |
| Style: | 2-Storey |
| Tax: | $4,882 |
| Beds: | 3 |
| Baths: | 3 |
| Fireplace: | Y |
| Pool: | None |
Locatin Map:
Payment Calculator:
