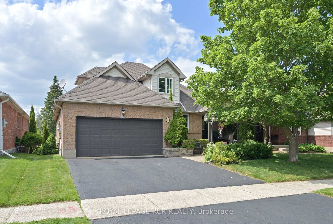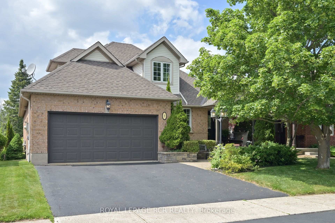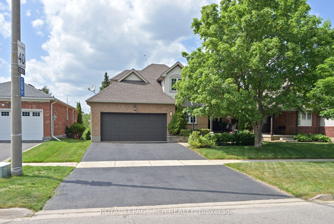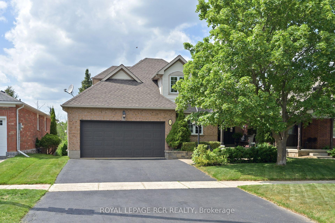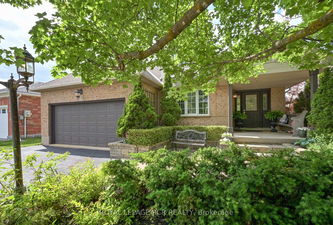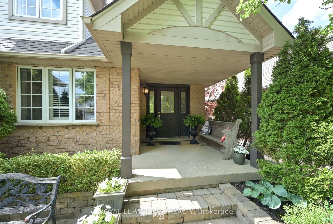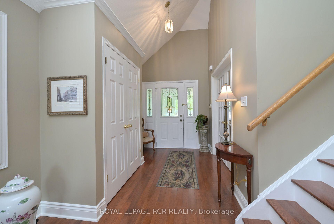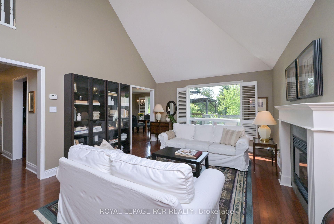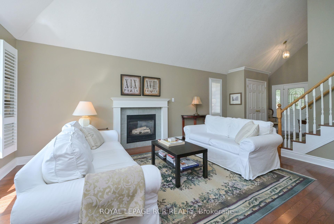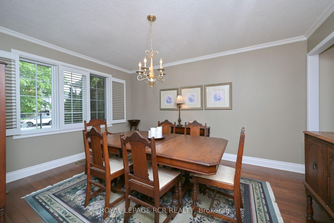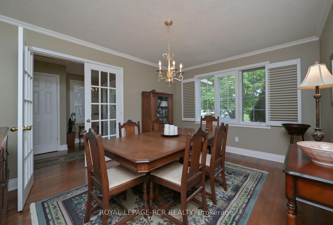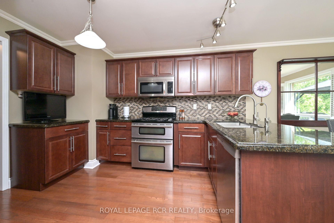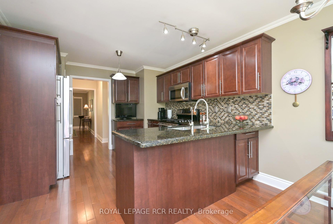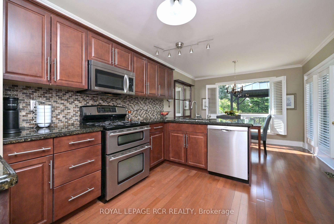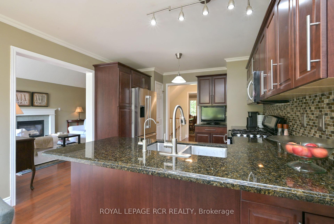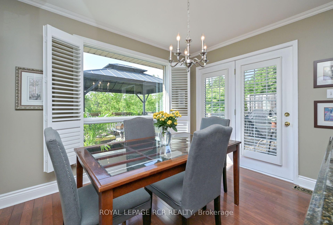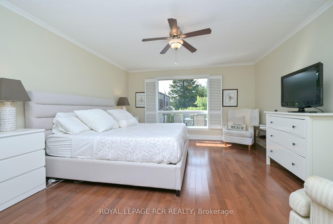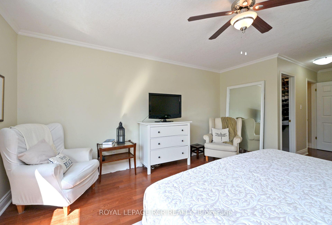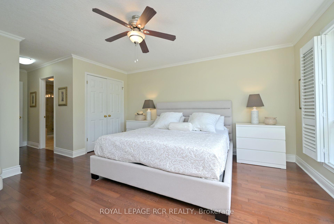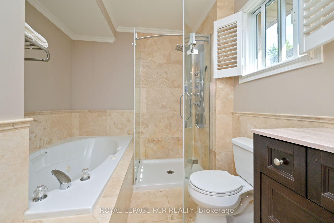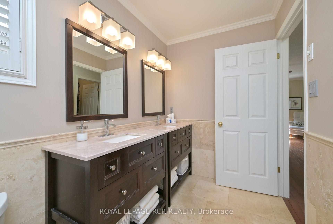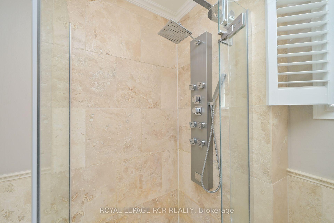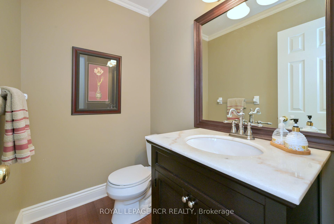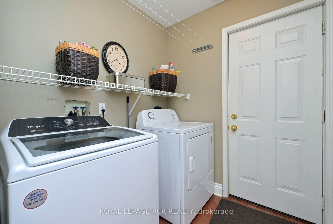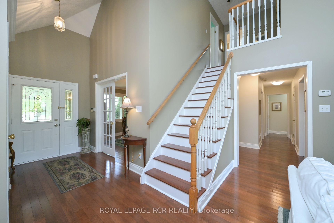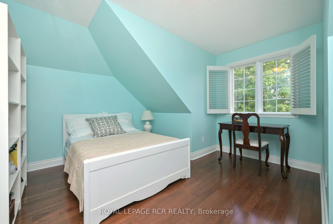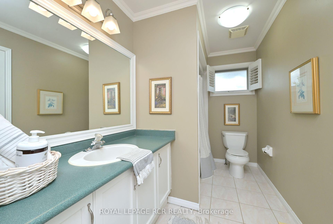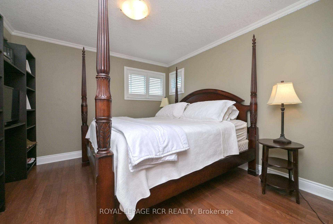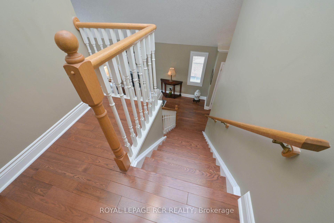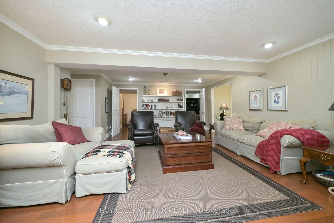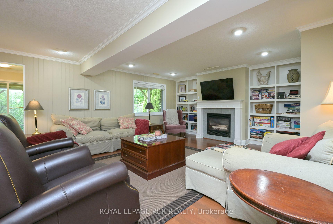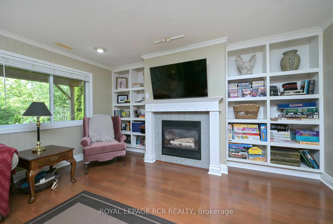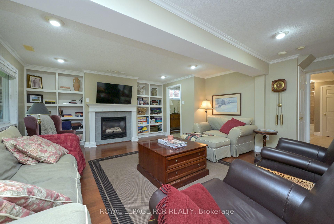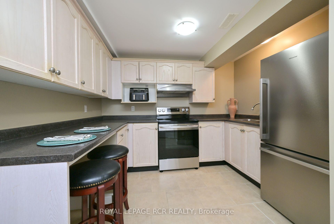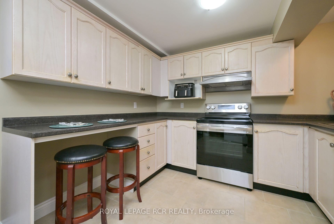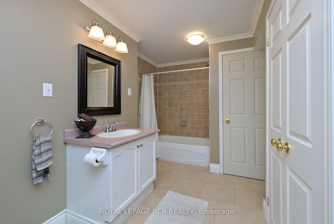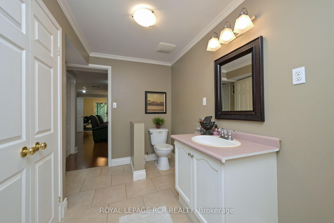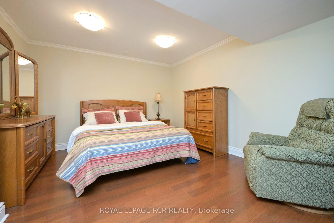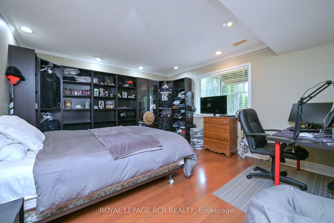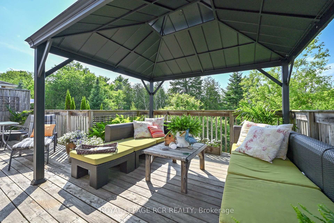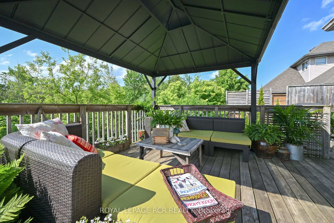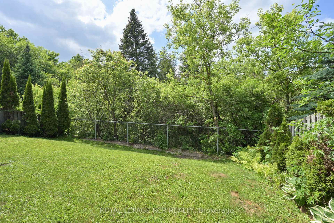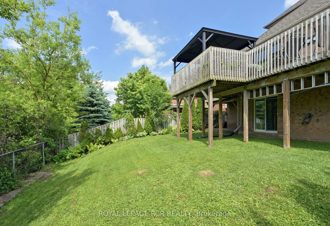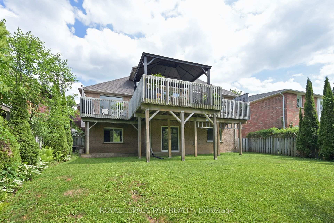$1,199,800
Available - For Sale
Listing ID: W12228446
9 Alder Stre , Orangeville, L9W 5A3, Dufferin
| Welcome to this inviting 2-storey family home in one of the west ends most desirable neighbourhoods, backing onto peaceful conservation land no rear neighbours, just nature at your doorstep!A welcoming stone walkway and covered front porch lead into a spacious foyer. French doors open to a bright dining room, perfect for holiday dinners and family gatherings, while the family room offers soaring vaulted ceilings, a cozy gas fireplace, and a big picture window with beautiful views of the trees.The eat-in kitchen is made for everyday living with granite countertops, plenty of prep space, and a walkout to an elevated deck complete with a gazebo an ideal spot for morning coffee, weekend BBQs, or watching the kids play in the yard.The main floor features a spacious primary bedroom with a spa-like 5-piece ensuite, including double vanities, a jetted tub, glass shower, and walk-in closet, plus a second double closet for extra storage. Youll also find a handy 2-piece bath and a main floor laundry room with direct access to the double car garage.The fully finished basement is packed with possibilities! Its already set up for a potential in-law suite with a huge living room, cozy gas fireplace, walkout to a lower deck and backyard, kitchen area (minor electrical work needed to finish), a 4-piece bath, linen and laundry closets, a great-sized office or den, and a large bedroom with a bright window.This home offers space, privacy, and room to grow all in a fantastic, family-friendly community close to schools, parks, and trails. |
| Price | $1,199,800 |
| Taxes: | $7516.98 |
| Occupancy: | Owner |
| Address: | 9 Alder Stre , Orangeville, L9W 5A3, Dufferin |
| Directions/Cross Streets: | B-Line/Alder |
| Rooms: | 7 |
| Rooms +: | 3 |
| Bedrooms: | 3 |
| Bedrooms +: | 1 |
| Family Room: | T |
| Basement: | Finished wit |
| Level/Floor | Room | Length(ft) | Width(ft) | Descriptions | |
| Room 1 | Main | Kitchen | 20.11 | 11.05 | Hardwood Floor, Eat-in Kitchen, W/O To Deck |
| Room 2 | Main | Family Ro | 16.53 | 13.09 | Hardwood Floor, Vaulted Ceiling(s), Gas Fireplace |
| Room 3 | Main | Dining Ro | 14.14 | 11.09 | Hardwood Floor, French Doors, Large Window |
| Room 4 | Main | Primary B | 23.88 | 13.94 | Hardwood Floor, 5 Pc Ensuite, Walk-In Closet(s) |
| Room 5 | Main | Laundry | 6.13 | 6.04 | Hardwood Floor, Access To Garage, Laundry Sink |
| Room 6 | Second | Bedroom 2 | 11.09 | 11.58 | Hardwood Floor, Double Closet, Large Window |
| Room 7 | Second | Bedroom 3 | 12.46 | 12.1 | Hardwood Floor, Double Closet, Window |
| Room 8 | Basement | Living Ro | 23.22 | 16.79 | Hardwood Floor, Gas Fireplace, Walk-Out |
| Room 9 | Basement | Bedroom 4 | 14.2 | 12.89 | Hardwood Floor, Above Grade Window |
| Room 10 | Basement | Den | 14.2 | 10.46 | Hardwood Floor |
| Washroom Type | No. of Pieces | Level |
| Washroom Type 1 | 5 | Main |
| Washroom Type 2 | 4 | Upper |
| Washroom Type 3 | 2 | Main |
| Washroom Type 4 | 4 | Lower |
| Washroom Type 5 | 0 | |
| Washroom Type 6 | 5 | Main |
| Washroom Type 7 | 4 | Upper |
| Washroom Type 8 | 2 | Main |
| Washroom Type 9 | 4 | Lower |
| Washroom Type 10 | 0 |
| Total Area: | 0.00 |
| Approximatly Age: | 16-30 |
| Property Type: | Detached |
| Style: | 2-Storey |
| Exterior: | Brick, Vinyl Siding |
| Garage Type: | Attached |
| (Parking/)Drive: | Private |
| Drive Parking Spaces: | 2 |
| Park #1 | |
| Parking Type: | Private |
| Park #2 | |
| Parking Type: | Private |
| Pool: | None |
| Approximatly Age: | 16-30 |
| Approximatly Square Footage: | 2000-2500 |
| CAC Included: | N |
| Water Included: | N |
| Cabel TV Included: | N |
| Common Elements Included: | N |
| Heat Included: | N |
| Parking Included: | N |
| Condo Tax Included: | N |
| Building Insurance Included: | N |
| Fireplace/Stove: | Y |
| Heat Type: | Forced Air |
| Central Air Conditioning: | Central Air |
| Central Vac: | N |
| Laundry Level: | Syste |
| Ensuite Laundry: | F |
| Sewers: | Sewer |
$
%
Years
This calculator is for demonstration purposes only. Always consult a professional
financial advisor before making personal financial decisions.
| Although the information displayed is believed to be accurate, no warranties or representations are made of any kind. |
| ROYAL LEPAGE RCR REALTY |
|
|

Wally Islam
Real Estate Broker
Dir:
416-949-2626
Bus:
416-293-8500
Fax:
905-913-8585
| Virtual Tour | Book Showing | Email a Friend |
Jump To:
At a Glance:
| Type: | Freehold - Detached |
| Area: | Dufferin |
| Municipality: | Orangeville |
| Neighbourhood: | Orangeville |
| Style: | 2-Storey |
| Approximate Age: | 16-30 |
| Tax: | $7,516.98 |
| Beds: | 3+1 |
| Baths: | 4 |
| Fireplace: | Y |
| Pool: | None |
Locatin Map:
Payment Calculator:
