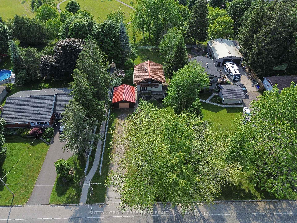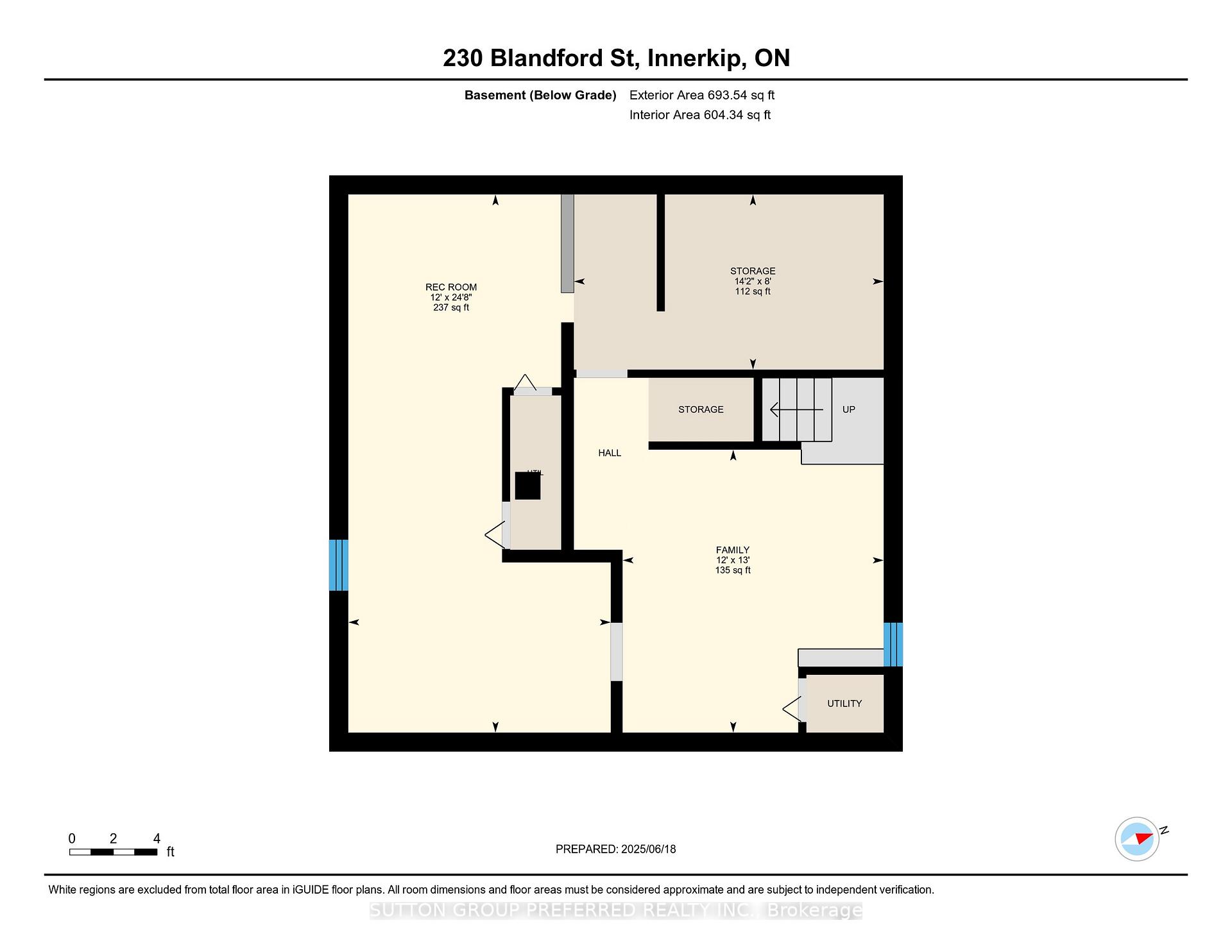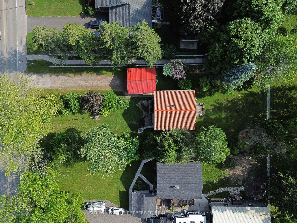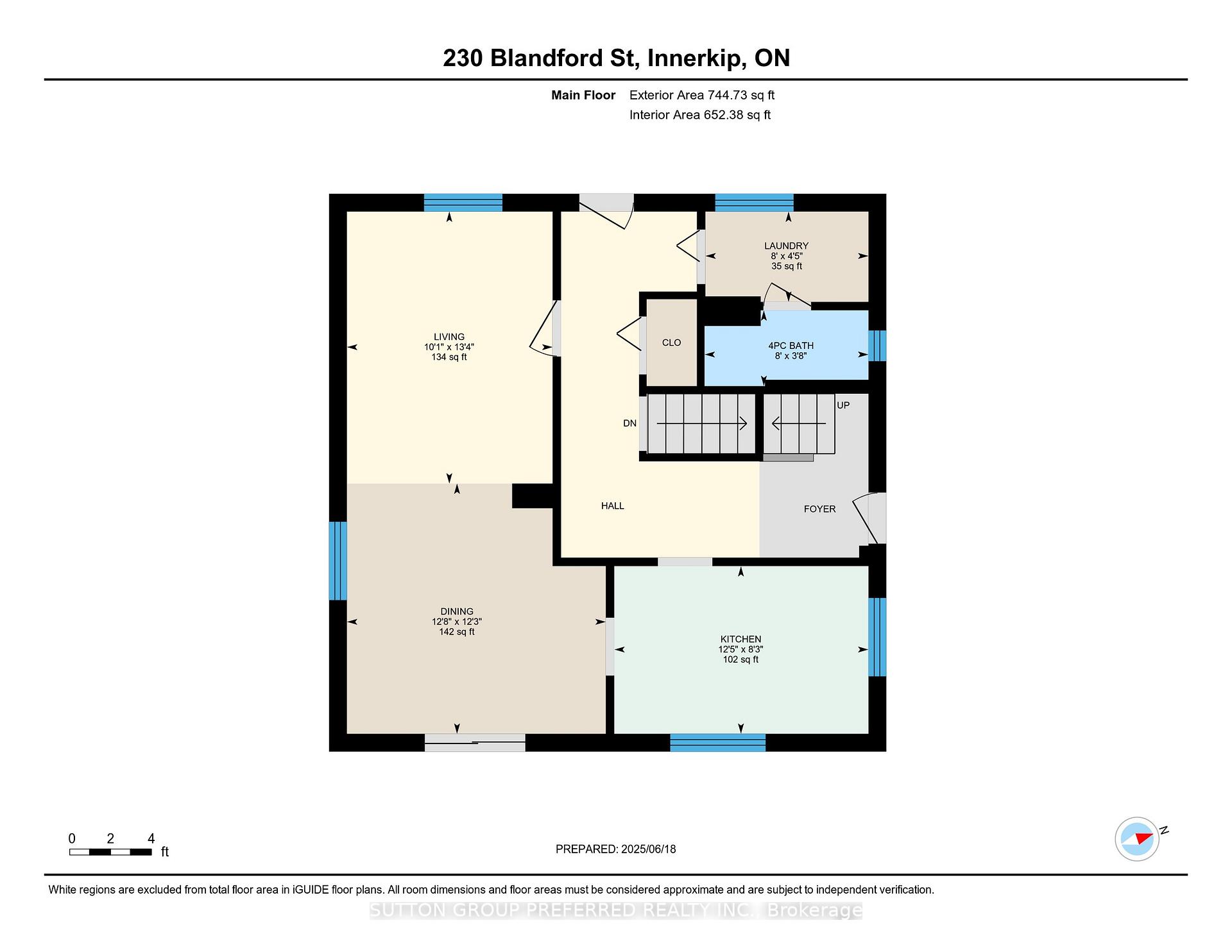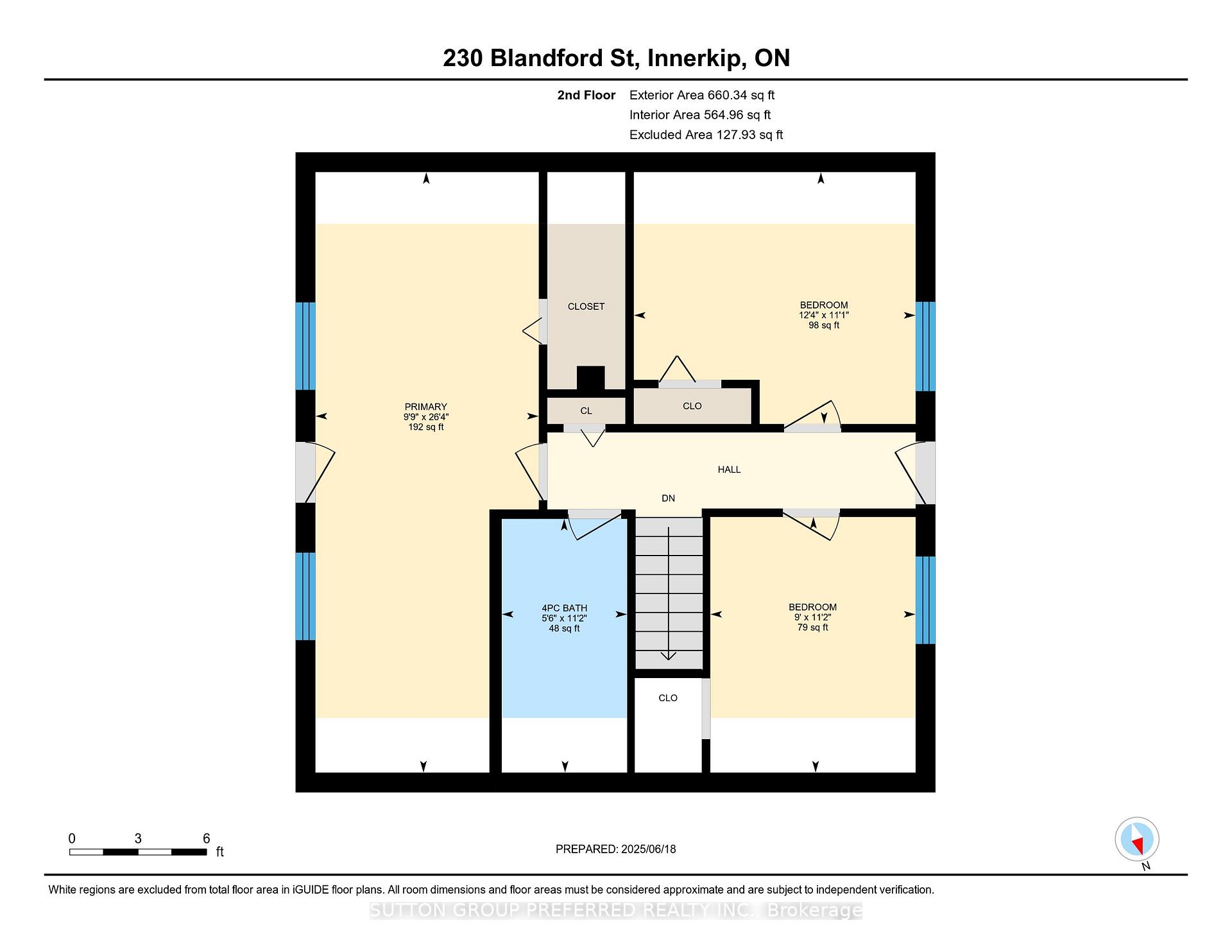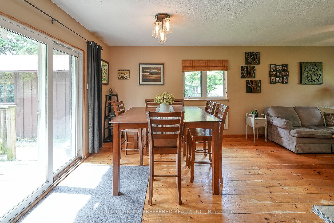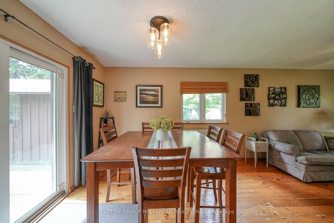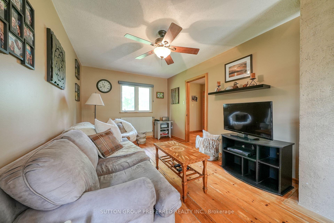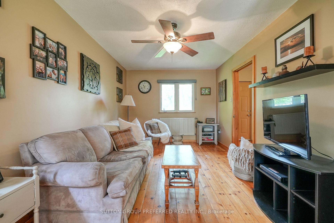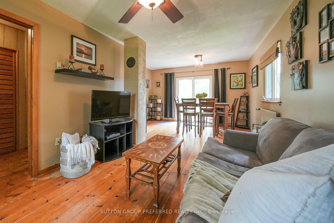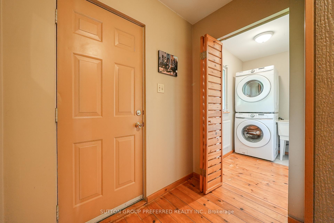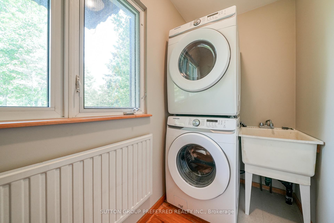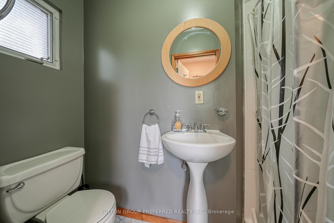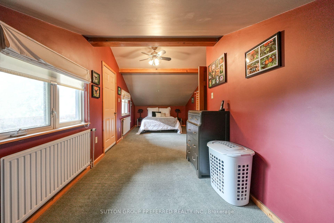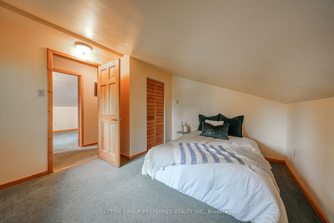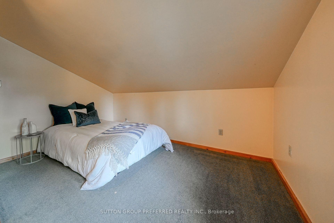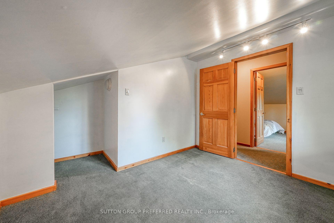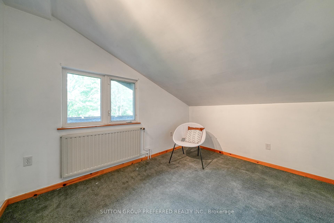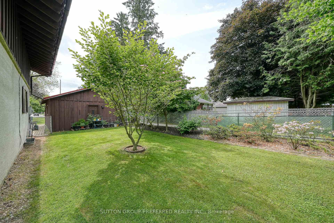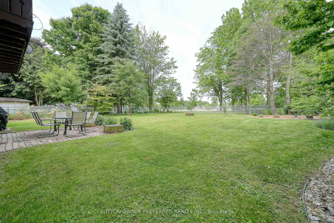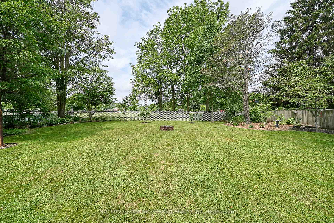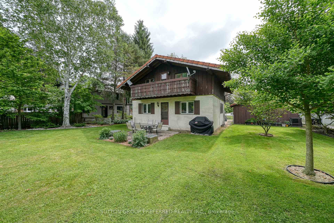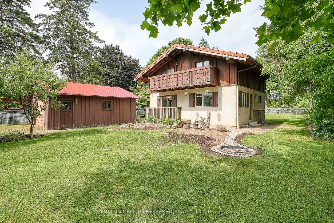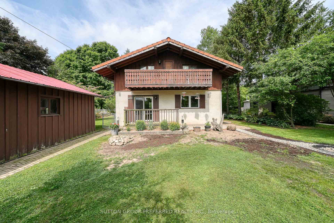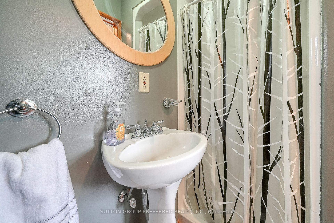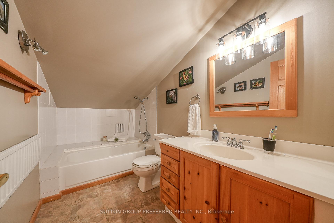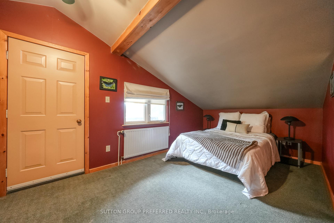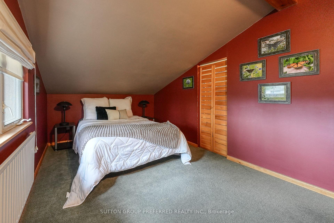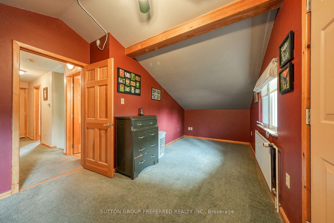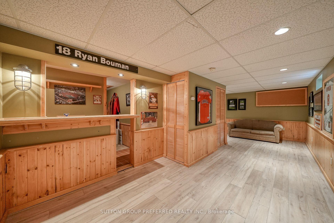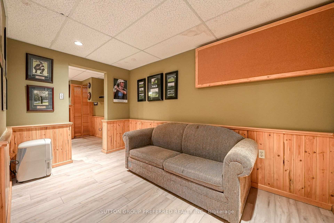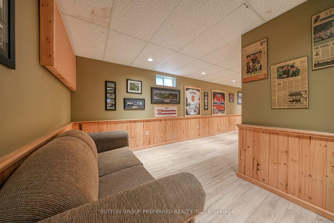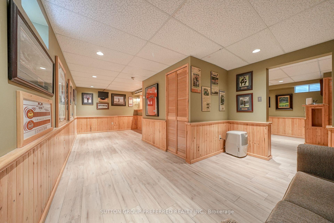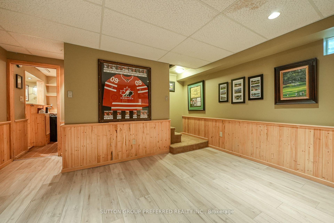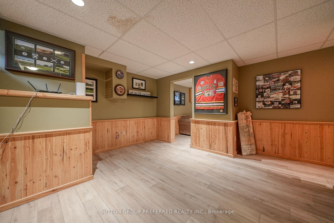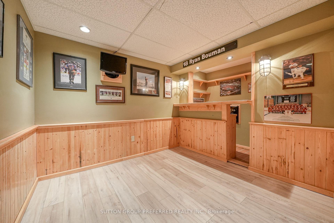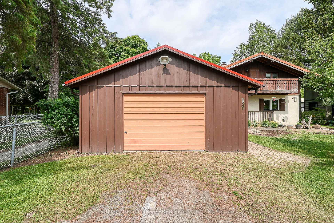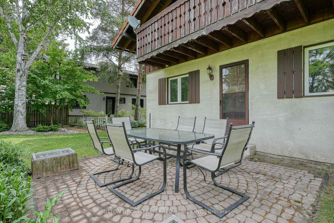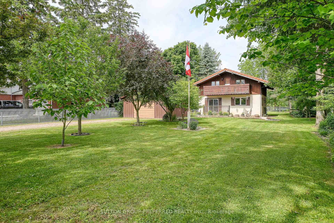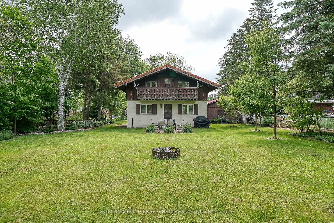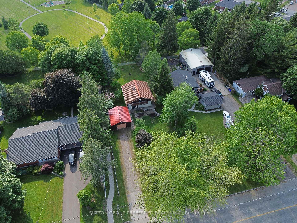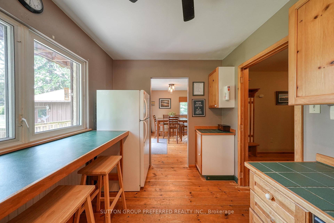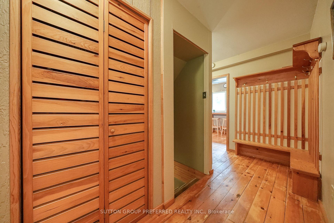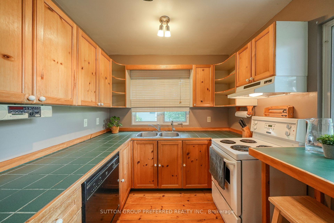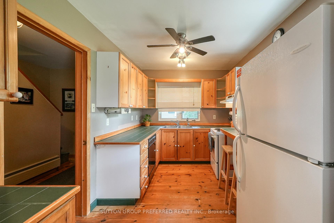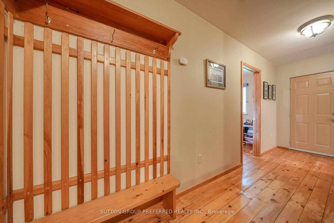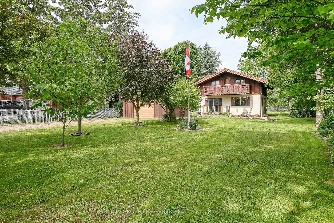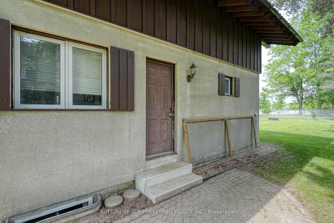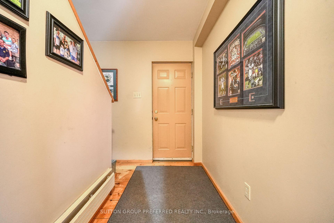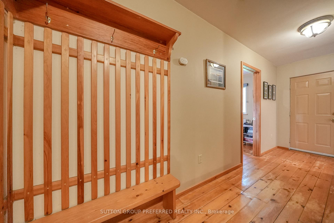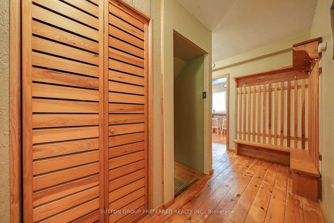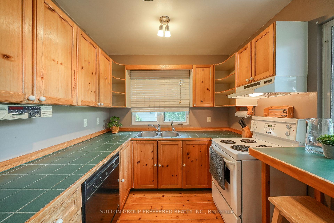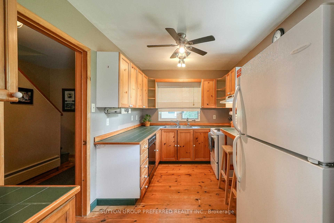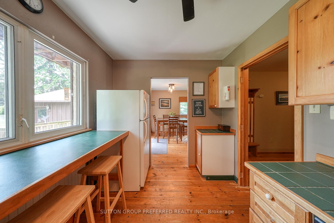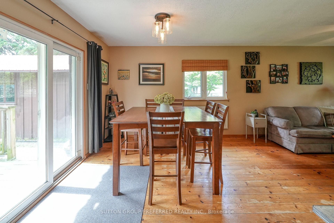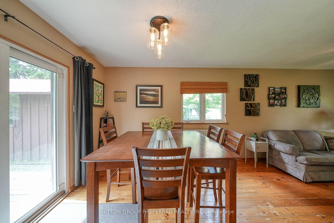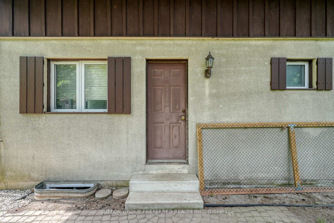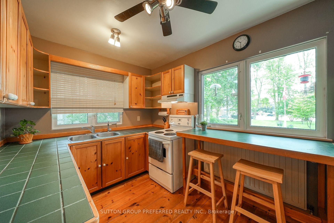$679,900
Available - For Sale
Listing ID: X12232623
230 Blandford Stre , East Zorra-Tavistock, N0J 1M0, Oxford
| Welcome to 230 Blandford Street an inviting chalet style home in the picturesque town of Innerkip.This home is in move ready condition with a 1 1/2 car garage(new roof 2025), 3 spacious bedrooms, 2 bathrooms, dining /living room has a sliding glass door that allows the natural light to flow through the home and the kitchen has a nice bar style eating area that looks out to the front yard. This home has the perfect blend of comfort, privacy and convenience. There is a fully finished basement with den and bar area for entertaining, where new flooring was placed(2025). The large yard is 82x200 feet beautifully landscaped and borders the quiet park area ideal for families, nature lovers or those who simply enjoy quiet surroundings. Innerkip location has easy access to Woodstock, Stratford, Kitchener/Waterloo and Hwy 401. Golf and the Innerkip Conservation areas are nearby. Whether you're a growing family, a couple looking to downsize, or someone wanting to escape the city this home has everything you need. Call today for a showing! |
| Price | $679,900 |
| Taxes: | $3379.00 |
| Assessment Year: | 2024 |
| Occupancy: | Owner |
| Address: | 230 Blandford Stre , East Zorra-Tavistock, N0J 1M0, Oxford |
| Directions/Cross Streets: | Scott Street |
| Rooms: | 12 |
| Bedrooms: | 3 |
| Bedrooms +: | 0 |
| Family Room: | T |
| Basement: | Finished |
| Level/Floor | Room | Length(ft) | Width(ft) | Descriptions | |
| Room 1 | Main | Kitchen | 12.43 | 8.2 | |
| Room 2 | Main | Dining Ro | 12.66 | 12.23 | |
| Room 3 | Main | Living Ro | 10.07 | 13.32 | |
| Room 4 | Main | Laundry | 7.97 | 4.43 | |
| Room 5 | Main | Bathroom | 8.04 | 3.71 | 3 Pc Bath |
| Room 6 | Upper | Primary B | 9.77 | 26.34 | |
| Room 7 | Upper | Bedroom 2 | 12.37 | 11.05 | |
| Room 8 | Upper | Bedroom 3 | 8.99 | 11.22 | |
| Room 9 | Upper | Bathroom | 5.51 | 11.12 | 4 Pc Bath |
| Room 10 | Basement | Recreatio | 12 | 24.63 | |
| Room 11 | Basement | Family Ro | 11.97 | 12.96 | |
| Room 12 | Basement | Family Ro | 11.97 | 12.96 | |
| Room 13 | Basement | Other | 14.17 | 8.04 |
| Washroom Type | No. of Pieces | Level |
| Washroom Type 1 | 3 | Main |
| Washroom Type 2 | 4 | Second |
| Washroom Type 3 | 0 | |
| Washroom Type 4 | 0 | |
| Washroom Type 5 | 0 | |
| Washroom Type 6 | 3 | Main |
| Washroom Type 7 | 4 | Second |
| Washroom Type 8 | 0 | |
| Washroom Type 9 | 0 | |
| Washroom Type 10 | 0 |
| Total Area: | 0.00 |
| Approximatly Age: | 31-50 |
| Property Type: | Detached |
| Style: | 2-Storey |
| Exterior: | Board & Batten , Stucco (Plaster) |
| Garage Type: | Detached |
| (Parking/)Drive: | Private |
| Drive Parking Spaces: | 6 |
| Park #1 | |
| Parking Type: | Private |
| Park #2 | |
| Parking Type: | Private |
| Pool: | None |
| Approximatly Age: | 31-50 |
| Approximatly Square Footage: | 1100-1500 |
| CAC Included: | N |
| Water Included: | N |
| Cabel TV Included: | N |
| Common Elements Included: | N |
| Heat Included: | N |
| Parking Included: | N |
| Condo Tax Included: | N |
| Building Insurance Included: | N |
| Fireplace/Stove: | N |
| Heat Type: | Radiant |
| Central Air Conditioning: | None |
| Central Vac: | N |
| Laundry Level: | Syste |
| Ensuite Laundry: | F |
| Sewers: | Sewer |
$
%
Years
This calculator is for demonstration purposes only. Always consult a professional
financial advisor before making personal financial decisions.
| Although the information displayed is believed to be accurate, no warranties or representations are made of any kind. |
| SUTTON GROUP PREFERRED REALTY INC. |
|
|

Wally Islam
Real Estate Broker
Dir:
416-949-2626
Bus:
416-293-8500
Fax:
905-913-8585
| Virtual Tour | Book Showing | Email a Friend |
Jump To:
At a Glance:
| Type: | Freehold - Detached |
| Area: | Oxford |
| Municipality: | East Zorra-Tavistock |
| Neighbourhood: | Innerkip |
| Style: | 2-Storey |
| Approximate Age: | 31-50 |
| Tax: | $3,379 |
| Beds: | 3 |
| Baths: | 2 |
| Fireplace: | N |
| Pool: | None |
Locatin Map:
Payment Calculator:
