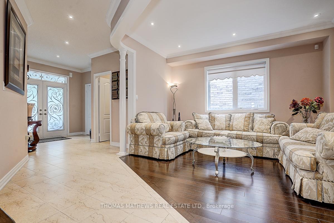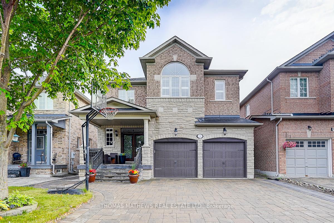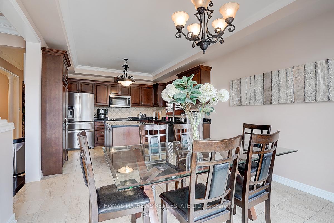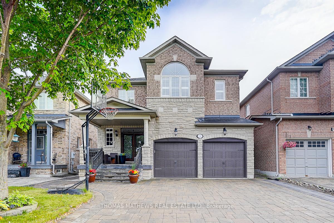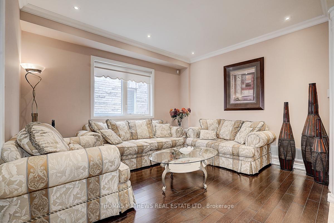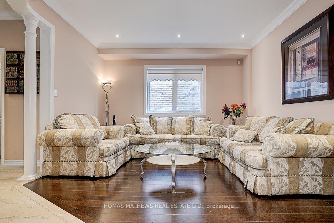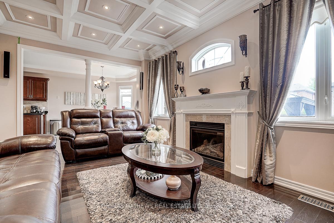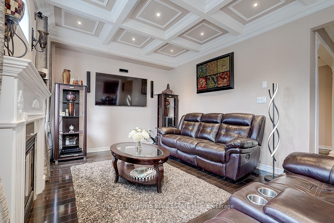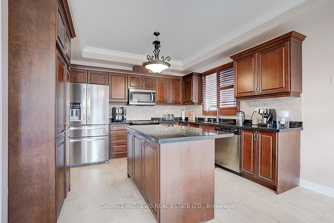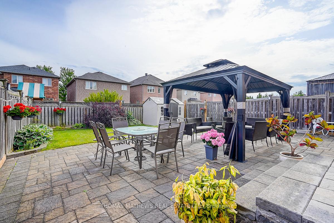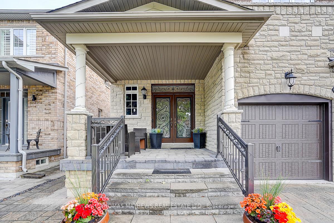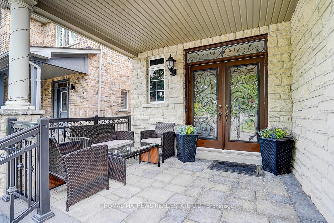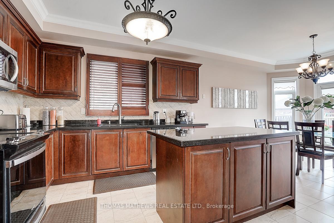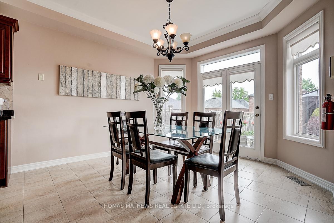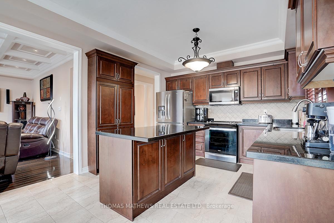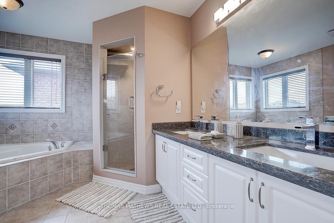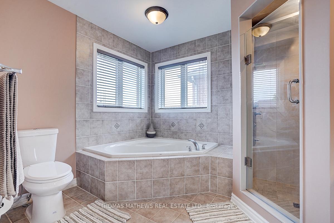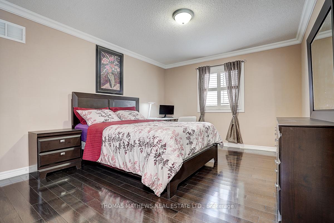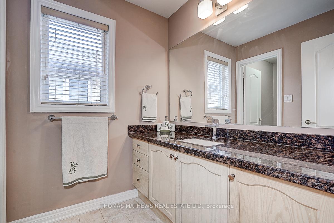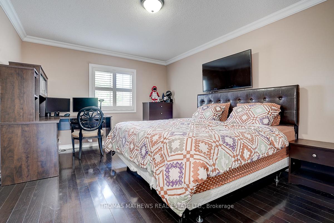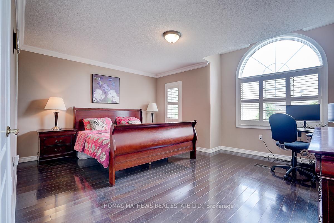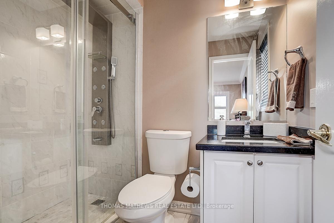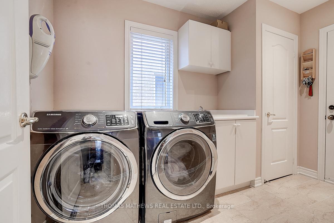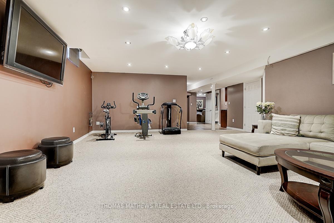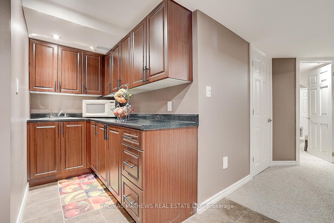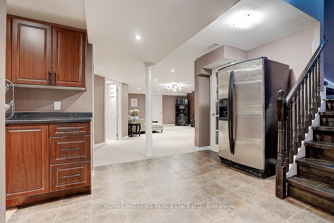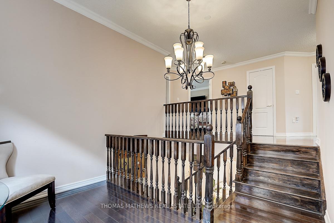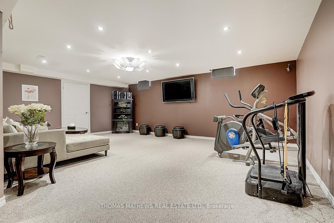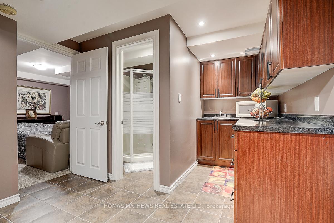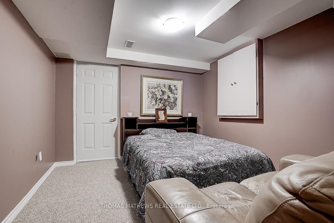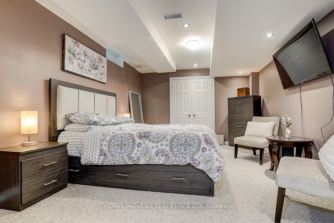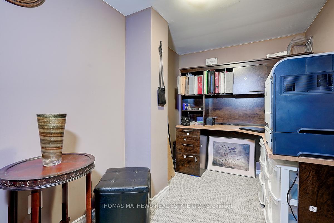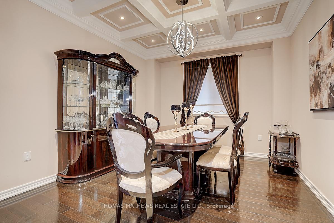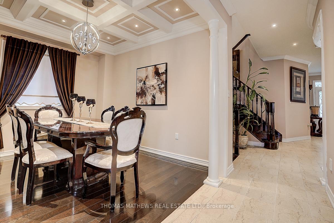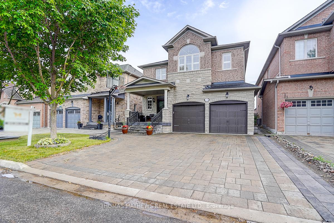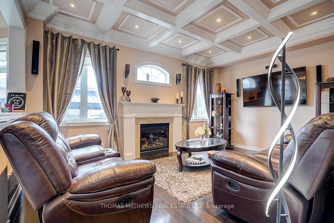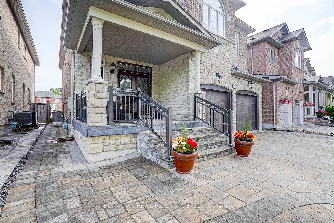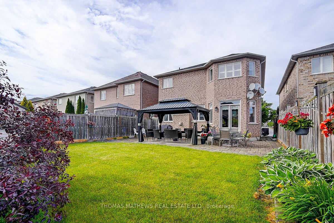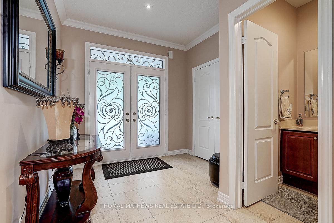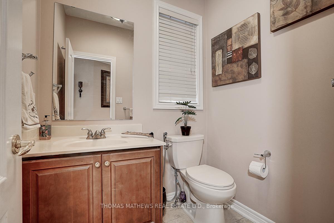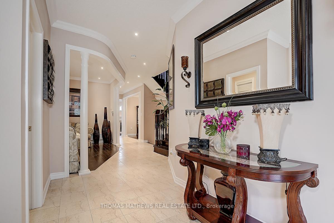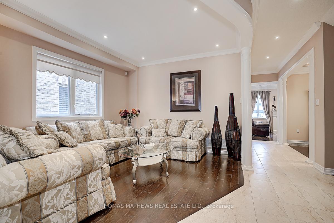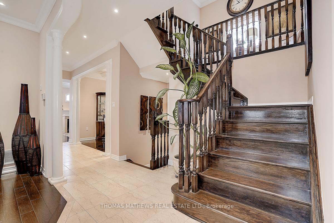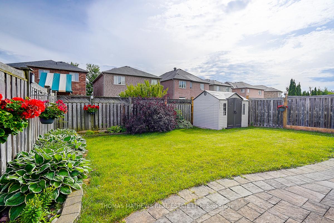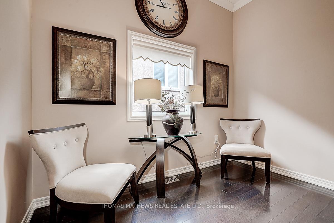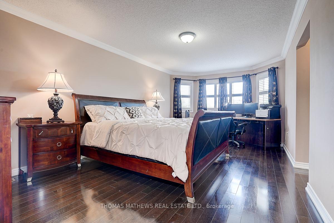$1,699,000
Available - For Sale
Listing ID: N12233193
70 Reginald Lamb Cres , Markham, L6B 0B5, York
| **Absolutely Beautiful & Well Maintained** Over 2800 Square Feet Starlane 4 Bedroom Detached Home with Brick & Stone Exterior and 2 Bedroom Finished Basement Nestled on a Quiet Street in Desirable Box Grove Neighbourhood! The Main Floor Features 9ft Ceiling, Gleaming Hardwood Floors, Crown Mouldings, Formal Living & Dining Rooms! Spacious Family Room with Gas Fireplace & Large Windows Offering an Abundance of Natural Light! Waffle Ceiling in Family Room & Dining Room! Laundry Room with Interior Entrance to Double Car Garage! Adjacent to the Family Room is a Spacious Kitchen with Granite Counter Tops, Stainless Steel Appliances, Pantry and a Large Breakfast Area with Walk-Out to Fully Fenced Backyard Oasis with Outdoor Gazebo and Low Maintenance Patio Area! The Second Floor has Hardwood Floors throughout All Bedrooms, Crown Mouldings & California Shutters! Primary Bedroom Features Walk-In Closet & 5 Piece Ensuite! Third Bedroom has a 3 Piece Ensuite & Walk-In Closet! The Finished Basement comes with a Large Recreation Room, 2 Bedrooms, Office Room and a Kitchenette! Close to Public Schools, Parks, Shopping Centre and minutes to Markham-Stouffville Hospital & Hwy 407! |
| Price | $1,699,000 |
| Taxes: | $6554.00 |
| Assessment Year: | 2024 |
| Occupancy: | Owner |
| Address: | 70 Reginald Lamb Cres , Markham, L6B 0B5, York |
| Directions/Cross Streets: | 14th Ave & Box Grove By-Pass |
| Rooms: | 9 |
| Rooms +: | 5 |
| Bedrooms: | 4 |
| Bedrooms +: | 2 |
| Family Room: | T |
| Basement: | Finished |
| Level/Floor | Room | Length(ft) | Width(ft) | Descriptions | |
| Room 1 | Main | Living Ro | 12.99 | 11.64 | Hardwood Floor, Formal Rm, Window |
| Room 2 | Main | Dining Ro | 11.64 | 10.99 | Hardwood Floor, Formal Rm, Window |
| Room 3 | Main | Family Ro | 15.97 | 11.32 | Hardwood Floor, Gas Fireplace, Window |
| Room 4 | Main | Kitchen | 11.64 | 10.99 | Ceramic Floor, Backsplash, Pantry |
| Room 5 | Main | Breakfast | 11.97 | 11.64 | Ceramic Floor, Crown Moulding, W/O To Yard |
| Room 6 | Second | Primary B | 19.98 | 11.81 | Hardwood Floor, 5 Pc Ensuite, Walk-In Closet(s) |
| Room 7 | Second | Bedroom 2 | 13.64 | 11.48 | Hardwood Floor, Closet, Window |
| Room 8 | Second | Bedroom 3 | 16.63 | 12.3 | Hardwood Floor, 3 Pc Ensuite, Walk-In Closet(s) |
| Room 9 | Second | Bedroom 4 | 15.32 | 11.15 | Hardwood Floor, Closet, Window |
| Room 10 | Second | Study | 10.73 | 6.63 | Hardwood Floor, Crown Moulding, Window |
| Room 11 | Basement | Recreatio | 21.98 | 15.74 | Broadloom, Pot Lights, Window |
| Room 12 | Basement | Bedroom | 11.12 | 10.59 | Broadloom, Closet |
| Room 13 | Basement | Bedroom | 17.71 | 11.32 | Broadloom, Closet, Window |
| Room 14 | Basement | Office | 10.17 | 6 | Broadloom, Closet |
| Room 15 | Basement | Other | 15.91 | 8.69 | Ceramic Floor, Stainless Steel Sink, Pot Lights |
| Washroom Type | No. of Pieces | Level |
| Washroom Type 1 | 2 | Main |
| Washroom Type 2 | 3 | Second |
| Washroom Type 3 | 5 | Second |
| Washroom Type 4 | 3 | Basement |
| Washroom Type 5 | 0 | |
| Washroom Type 6 | 2 | Main |
| Washroom Type 7 | 3 | Second |
| Washroom Type 8 | 5 | Second |
| Washroom Type 9 | 3 | Basement |
| Washroom Type 10 | 0 | |
| Washroom Type 11 | 2 | Main |
| Washroom Type 12 | 3 | Second |
| Washroom Type 13 | 5 | Second |
| Washroom Type 14 | 3 | Basement |
| Washroom Type 15 | 0 |
| Total Area: | 0.00 |
| Property Type: | Detached |
| Style: | 2-Storey |
| Exterior: | Brick, Stone |
| Garage Type: | Built-In |
| Drive Parking Spaces: | 4 |
| Pool: | None |
| Approximatly Square Footage: | 2500-3000 |
| CAC Included: | N |
| Water Included: | N |
| Cabel TV Included: | N |
| Common Elements Included: | N |
| Heat Included: | N |
| Parking Included: | N |
| Condo Tax Included: | N |
| Building Insurance Included: | N |
| Fireplace/Stove: | Y |
| Heat Type: | Forced Air |
| Central Air Conditioning: | Central Air |
| Central Vac: | Y |
| Laundry Level: | Syste |
| Ensuite Laundry: | F |
| Sewers: | Sewer |
$
%
Years
This calculator is for demonstration purposes only. Always consult a professional
financial advisor before making personal financial decisions.
| Although the information displayed is believed to be accurate, no warranties or representations are made of any kind. |
| THOMAS MATHEWS REAL ESTATE LTD. |
|
|

Wally Islam
Real Estate Broker
Dir:
416-949-2626
Bus:
416-293-8500
Fax:
905-913-8585
| Book Showing | Email a Friend |
Jump To:
At a Glance:
| Type: | Freehold - Detached |
| Area: | York |
| Municipality: | Markham |
| Neighbourhood: | Box Grove |
| Style: | 2-Storey |
| Tax: | $6,554 |
| Beds: | 4+2 |
| Baths: | 5 |
| Fireplace: | Y |
| Pool: | None |
Locatin Map:
Payment Calculator:
