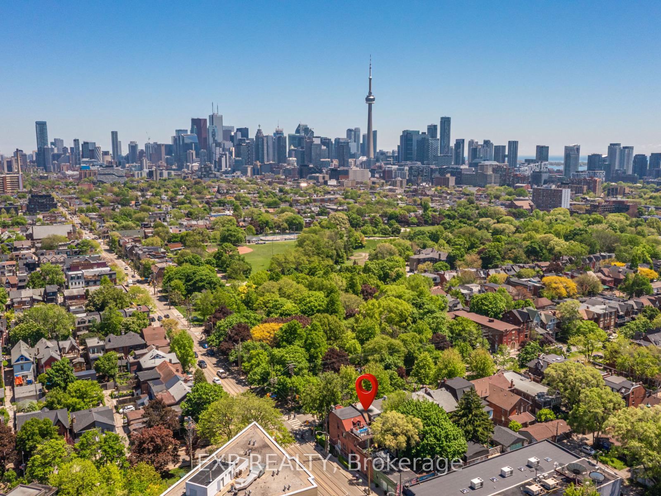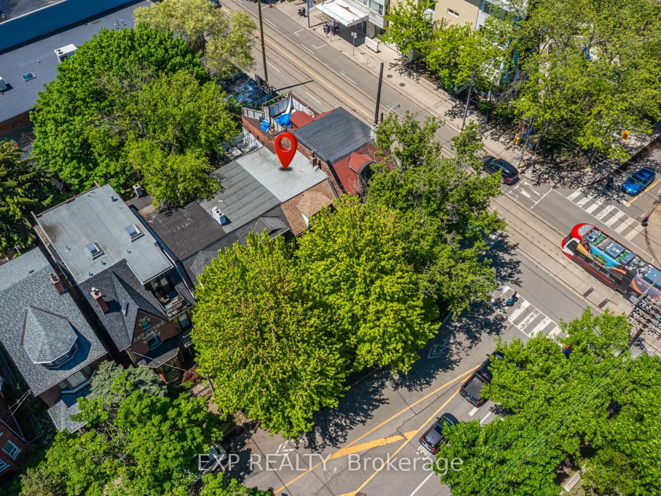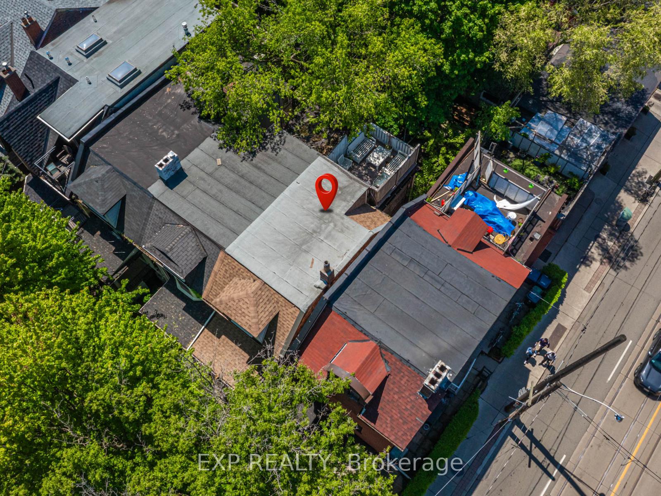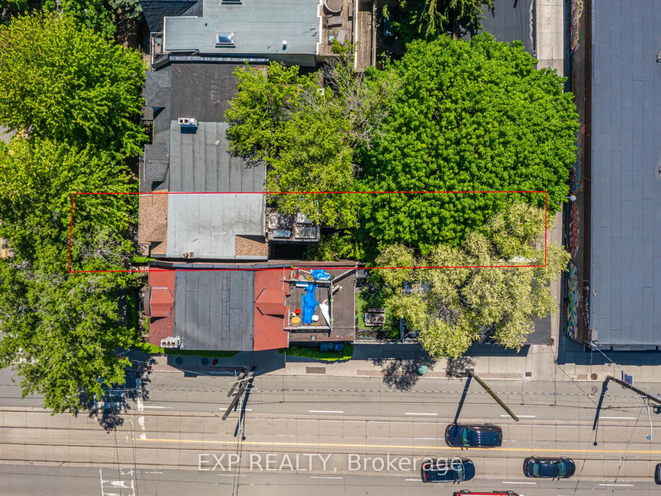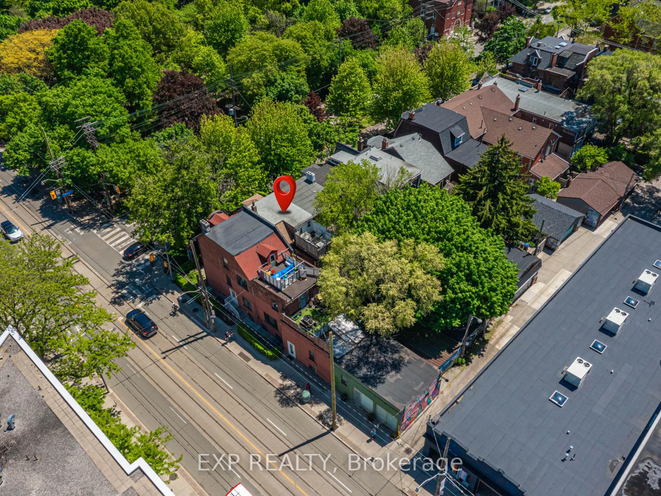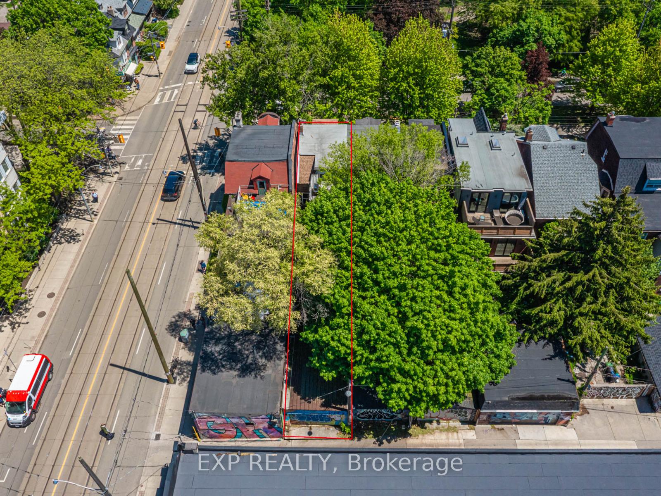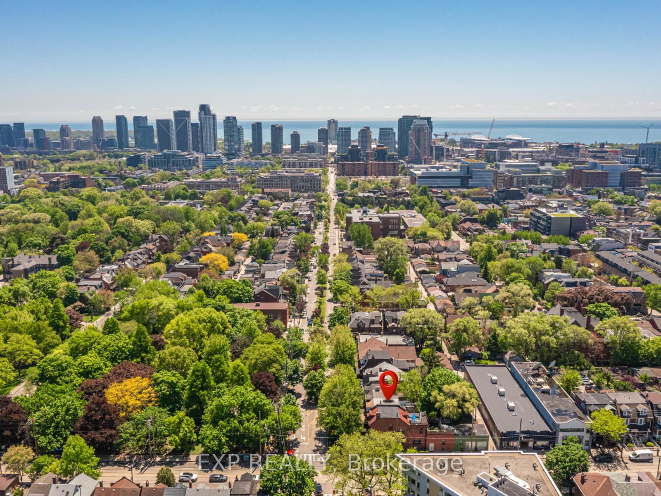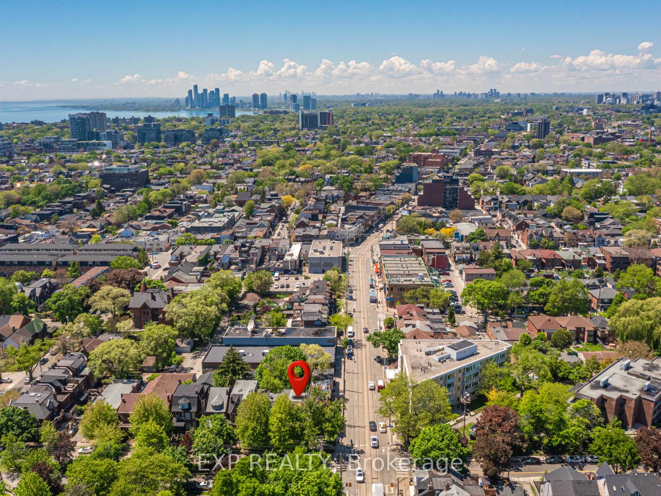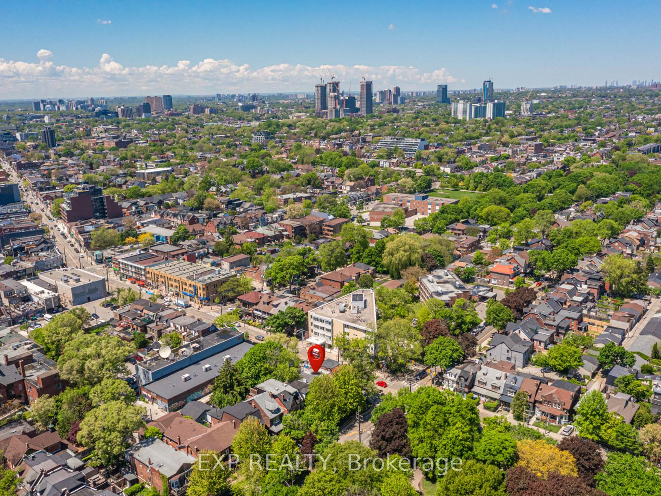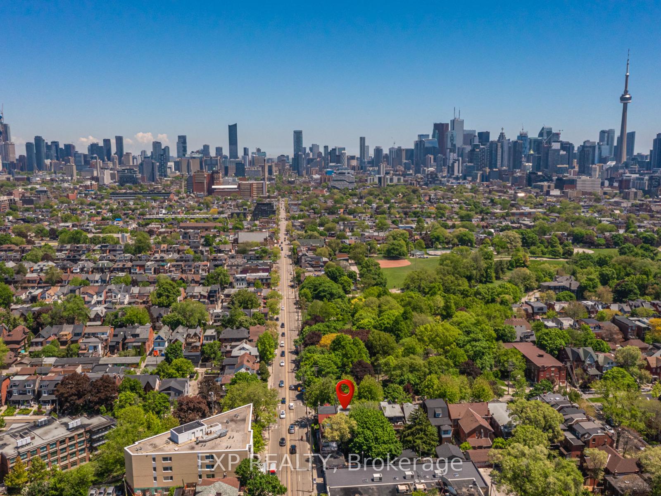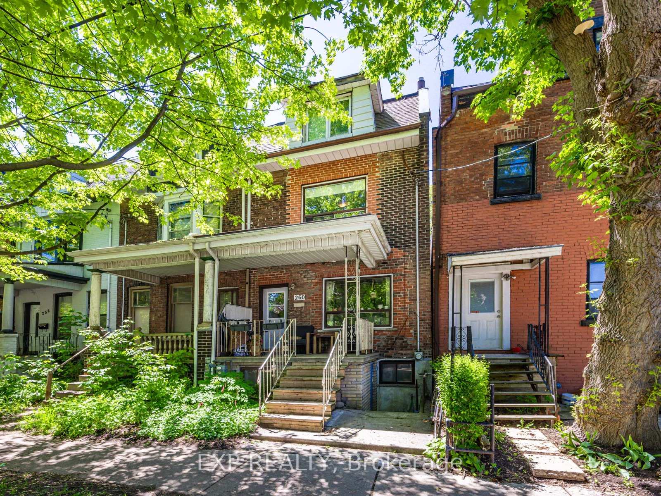$1,399,000
Available - For Sale
Listing ID: C12208871
260 Shaw Stre , Toronto, M6J 2W9, Toronto
| An unbeatable location meets untapped potential at 260 Shaw Street, a spacious 2.5-storey duplex directly overlooking Trinity Bellwoods Park. With over 2,500 sq. ft. of interior space, a private backyard, laneway access to garage parking, and a rooftop terrace, this property is a rare find in one of Toronto's most sought-after neighbourhoods. Configured as two self-contained suites, the main floor and basement offer a one-bedroom layout with an open-concept living/dining area, full kitchen, 4-piece bath, laundry room, and storage. The second and third floors feature a two-bedroom suite with full kitchen, living and dining rooms, bathroom, and walk-out to a private rooftop terrace perfect for relaxing above the treetops of the park. The home is being sold in as-is condition, making it ideal for renovators, investors, or end-users looking to reimagine a solid property with incredible upside. Whether you're planning to live in one unit and rent the other, convert to a single-family home, or update for strong rental income, the possibilities are wide open. Located directly across from the park and just steps to Queen West, Ossington, restaurants, shops, and transit, this is a prime opportunity to own in a AAA location. |
| Price | $1,399,000 |
| Taxes: | $7124.00 |
| Occupancy: | Tenant |
| Address: | 260 Shaw Stre , Toronto, M6J 2W9, Toronto |
| Directions/Cross Streets: | Shaw & Dundas |
| Rooms: | 11 |
| Rooms +: | 2 |
| Bedrooms: | 2 |
| Bedrooms +: | 1 |
| Family Room: | F |
| Basement: | Apartment |
| Level/Floor | Room | Length(ft) | Width(ft) | Descriptions | |
| Room 1 | Main | Living Ro | 12 | 10.33 | |
| Room 2 | Main | Dining Ro | 13.68 | 10 | |
| Room 3 | Main | Kitchen | 13.42 | 10.99 | |
| Room 4 | Main | Other | 7.35 | 6.99 | |
| Room 5 | Second | Living Ro | 11.74 | 14.76 | |
| Room 6 | Second | Dining Ro | 11.68 | 8.99 | |
| Room 7 | Second | Kitchen | 8 | 10.76 | |
| Room 8 | Third | Bedroom | 14.01 | 15.68 | |
| Room 9 | Third | Bedroom 2 | 14.07 | 10 | |
| Room 10 | Basement | Bedroom | 11.25 | 8.76 | |
| Room 11 | Basement | Other | 10.99 | 11.58 | |
| Room 12 | Basement | Cold Room | 6.43 | 10.59 | |
| Room 13 | Basement | Laundry | 6.99 | 6.33 |
| Washroom Type | No. of Pieces | Level |
| Washroom Type 1 | 4 | Second |
| Washroom Type 2 | 4 | Basement |
| Washroom Type 3 | 0 | |
| Washroom Type 4 | 0 | |
| Washroom Type 5 | 0 | |
| Washroom Type 6 | 4 | Second |
| Washroom Type 7 | 4 | Basement |
| Washroom Type 8 | 0 | |
| Washroom Type 9 | 0 | |
| Washroom Type 10 | 0 |
| Total Area: | 0.00 |
| Property Type: | Att/Row/Townhouse |
| Style: | 2 1/2 Storey |
| Exterior: | Brick |
| Garage Type: | Detached |
| Drive Parking Spaces: | 0 |
| Pool: | None |
| Approximatly Square Footage: | 1500-2000 |
| Property Features: | Park, Public Transit |
| CAC Included: | N |
| Water Included: | N |
| Cabel TV Included: | N |
| Common Elements Included: | N |
| Heat Included: | N |
| Parking Included: | N |
| Condo Tax Included: | N |
| Building Insurance Included: | N |
| Fireplace/Stove: | N |
| Heat Type: | Forced Air |
| Central Air Conditioning: | None |
| Central Vac: | N |
| Laundry Level: | Syste |
| Ensuite Laundry: | F |
| Sewers: | Sewer |
$
%
Years
This calculator is for demonstration purposes only. Always consult a professional
financial advisor before making personal financial decisions.
| Although the information displayed is believed to be accurate, no warranties or representations are made of any kind. |
| EXP REALTY |
|
|

Wally Islam
Real Estate Broker
Dir:
416-949-2626
Bus:
416-293-8500
Fax:
905-913-8585
| Virtual Tour | Book Showing | Email a Friend |
Jump To:
At a Glance:
| Type: | Freehold - Att/Row/Townhouse |
| Area: | Toronto |
| Municipality: | Toronto C01 |
| Neighbourhood: | Trinity-Bellwoods |
| Style: | 2 1/2 Storey |
| Tax: | $7,124 |
| Beds: | 2+1 |
| Baths: | 2 |
| Fireplace: | N |
| Pool: | None |
Locatin Map:
Payment Calculator:
