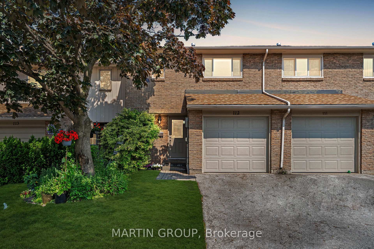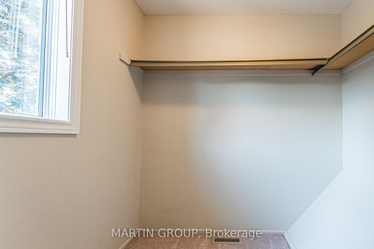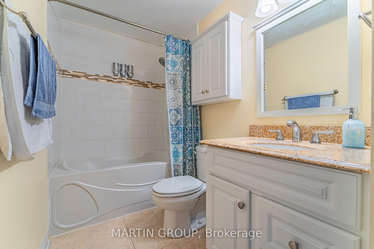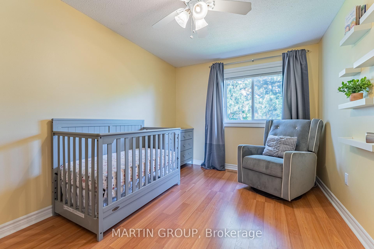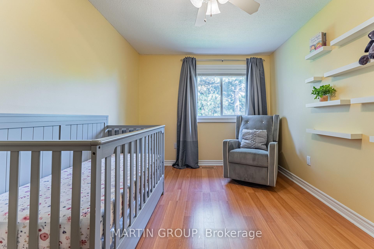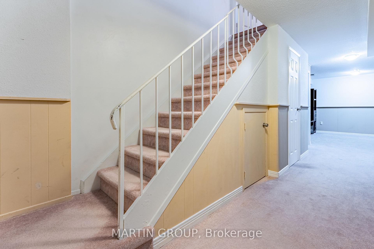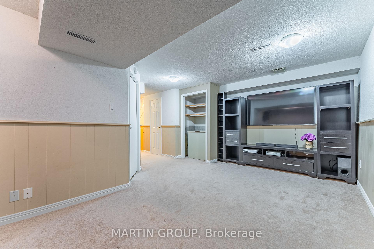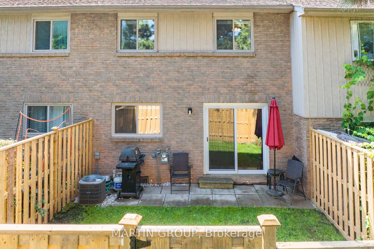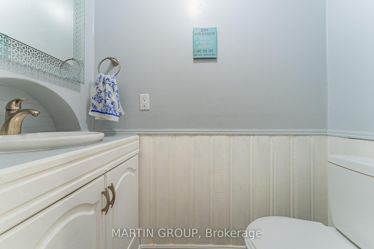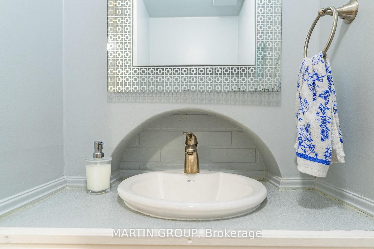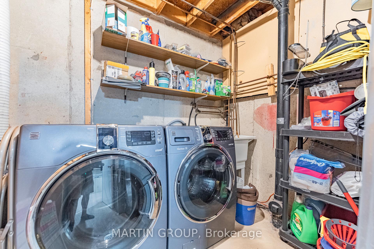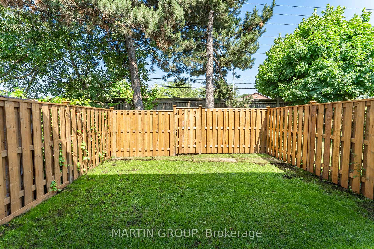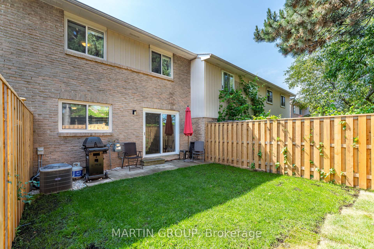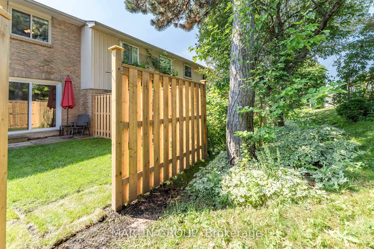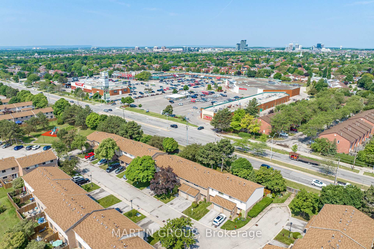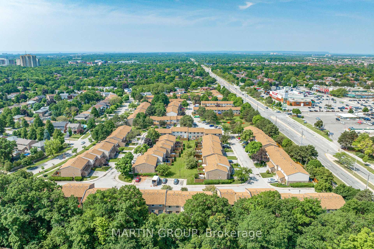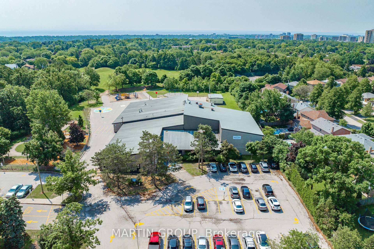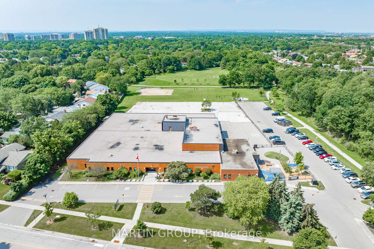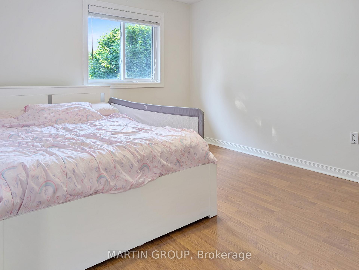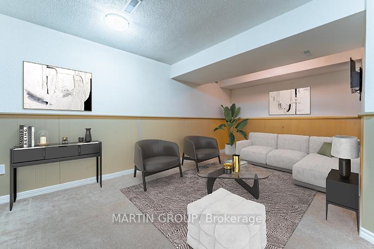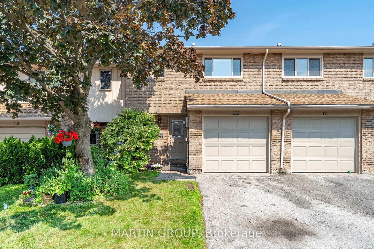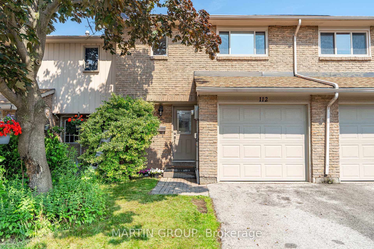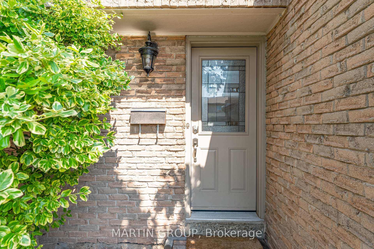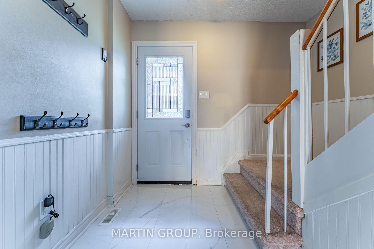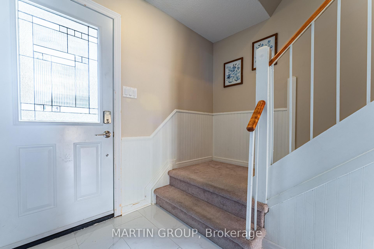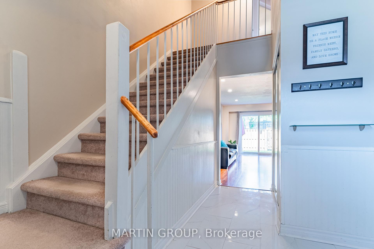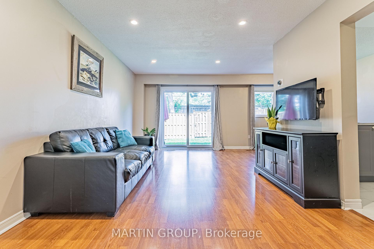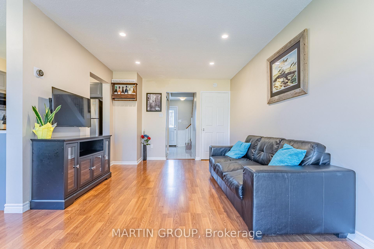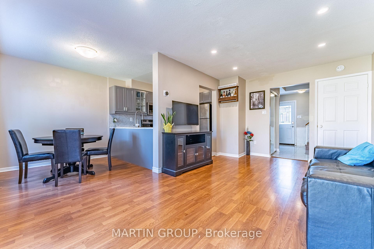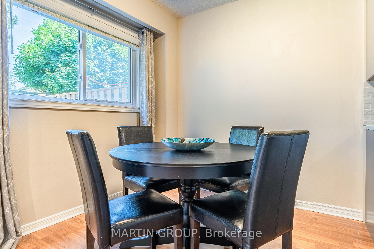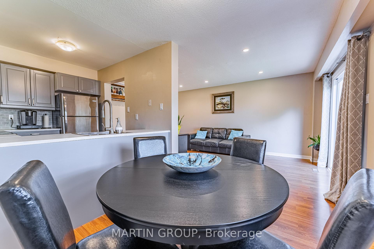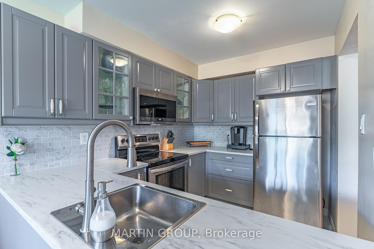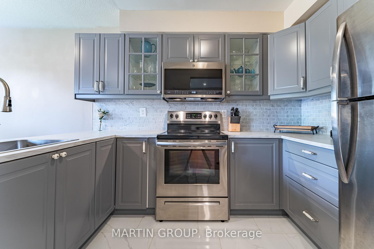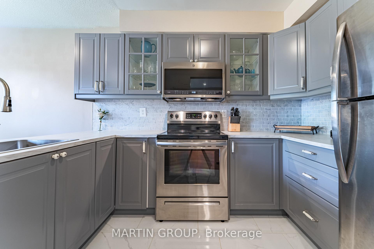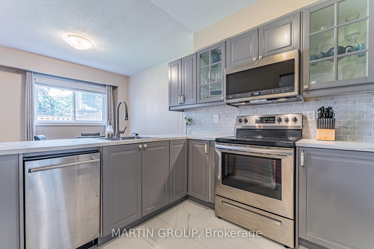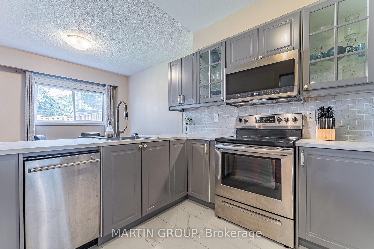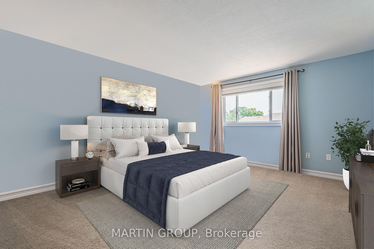$3,400
Available - For Rent
Listing ID: W12233108
1540 Lancaster Driv , Oakville, L6H 2Z3, Halton
| Nestled in the mature, tree-lined streets of Falgarwood, this 3-bedroom, 2-bathroom townhome is a true find. The main level, with its ceramic and laminate flooring, offers a warm welcome, leading you to a fenced and gated backyard, perfect for relaxation and entertaining. The heart of the home is the updated kitchen, featuring stainless steel appliances, a stylish backsplash, and durable ceramic floor tiles that extend into the foyer. The primary bedroom boasts a walk-in closet and a luxurious 4-piece bath with a soaker tub and granite countertop. The finished basement, complete with wainscoting, is a versatile space ideal for a recreation room or home office, with a convenient laundry/storage room and a freezer included. Enjoy natural light throughout with a newer sliding patio door and windows. Recent upgrades include a new furnace and A/C (2019), attic insulation (2019), and a front door (2015). This townhome offers a single garage with built-in storage and a garage door opener. The desirable Falgarwood community provides a playground and nearby parks, trails, creeks, and ravines, including the popular Falgarwood Park with an outdoor pool. Enjoy convenient access to the Upper Oakville Shopping Centre, public transit, Iroquois Community Centre, Joshua Creek Arena, and the Oakville GO Station. This home is perfect for families and commuters alike! |
| Price | $3,400 |
| Taxes: | $0.00 |
| Occupancy: | Tenant |
| Address: | 1540 Lancaster Driv , Oakville, L6H 2Z3, Halton |
| Postal Code: | L6H 2Z3 |
| Province/State: | Halton |
| Directions/Cross Streets: | UPPER MIDDLE/GROSVENOR |
| Level/Floor | Room | Length(ft) | Width(ft) | Descriptions | |
| Room 1 | Main | Living Ro | 18.07 | 10.76 | Laminate, Walk-Out, Open Concept |
| Room 2 | Main | Dining Ro | 8.23 | 8.07 | Laminate, Overlooks Backyard, Open Concept |
| Room 3 | Main | Kitchen | 10.17 | 8.07 | Stainless Steel Appl, Backsplash, Ceramic Floor |
| Room 4 | Second | Primary B | 13.74 | 12.33 | Walk-In Closet(s), Window, Overlooks Frontyard |
| Room 5 | Second | Bedroom 2 | 12.33 | 8.76 | Closet, Window, Overlooks Backyard |
| Room 6 | Second | Bedroom 3 | 12.5 | 10 | Closet, Window, Overlooks Backyard |
| Room 7 | Basement | Recreatio | 18.66 | 9.25 | Open Concept, Wainscoting, Broadloom |
| Room 8 | Basement | Laundry | 8.76 | 7.35 | 2 Pc Bath |
| Washroom Type | No. of Pieces | Level |
| Washroom Type 1 | 4 | Second |
| Washroom Type 2 | 2 | Basement |
| Washroom Type 3 | 0 | |
| Washroom Type 4 | 0 | |
| Washroom Type 5 | 0 | |
| Washroom Type 6 | 4 | Second |
| Washroom Type 7 | 2 | Basement |
| Washroom Type 8 | 0 | |
| Washroom Type 9 | 0 | |
| Washroom Type 10 | 0 |
| Total Area: | 0.00 |
| Approximatly Age: | 31-50 |
| Washrooms: | 2 |
| Heat Type: | Forced Air |
| Central Air Conditioning: | Central Air |
| Elevator Lift: | False |
| Although the information displayed is believed to be accurate, no warranties or representations are made of any kind. |
| MARTIN GROUP |
|
|

Wally Islam
Real Estate Broker
Dir:
416-949-2626
Bus:
416-293-8500
Fax:
905-913-8585
| Virtual Tour | Book Showing | Email a Friend |
Jump To:
At a Glance:
| Type: | Com - Condo Townhouse |
| Area: | Halton |
| Municipality: | Oakville |
| Neighbourhood: | 1005 - FA Falgarwood |
| Style: | 2-Storey |
| Approximate Age: | 31-50 |
| Beds: | 3 |
| Baths: | 2 |
| Fireplace: | N |
Locatin Map:
