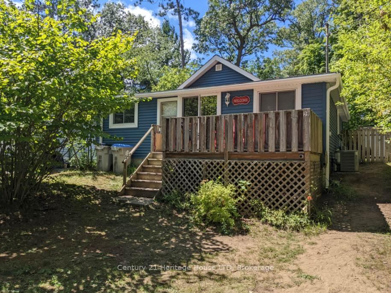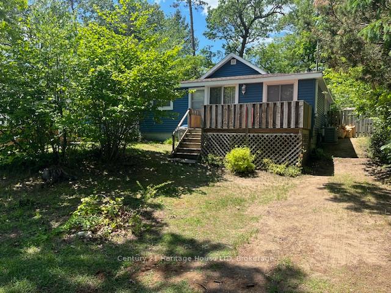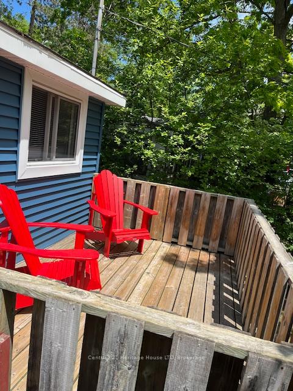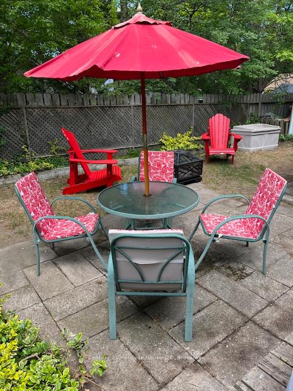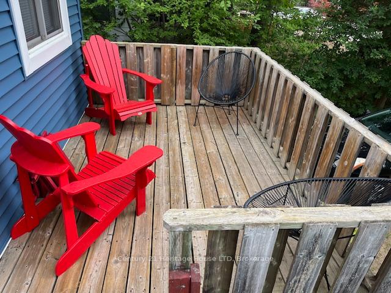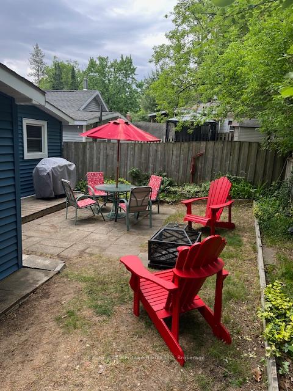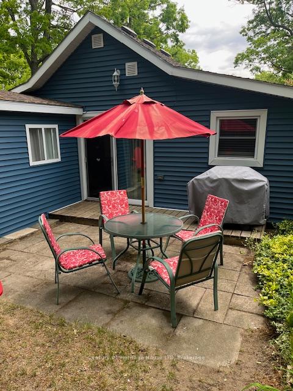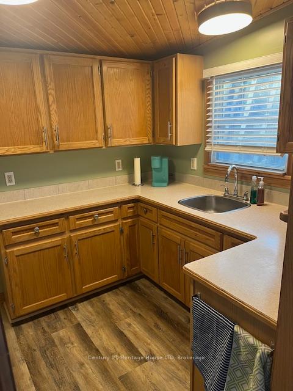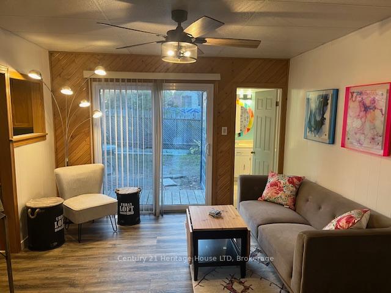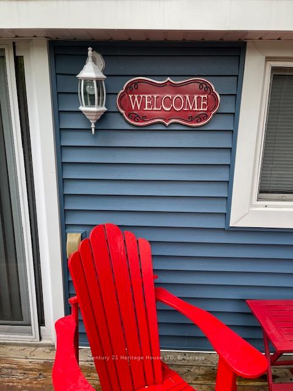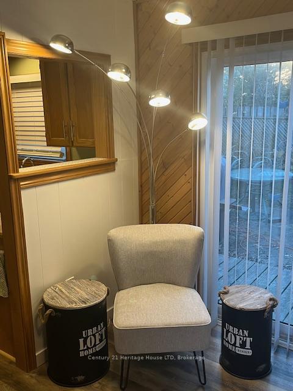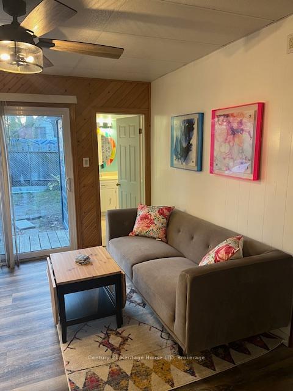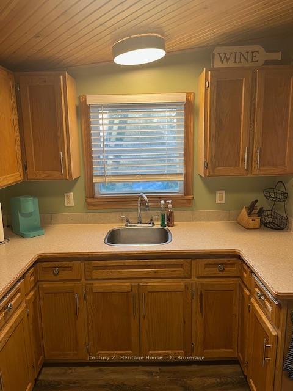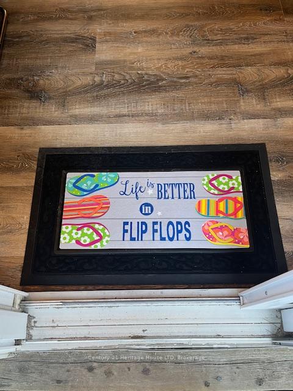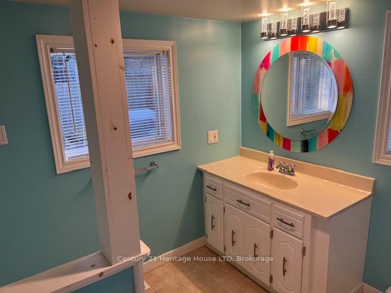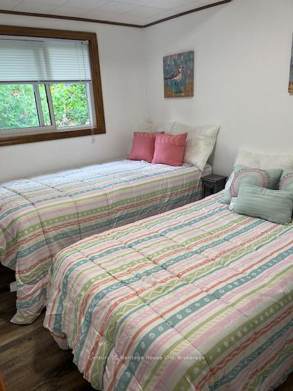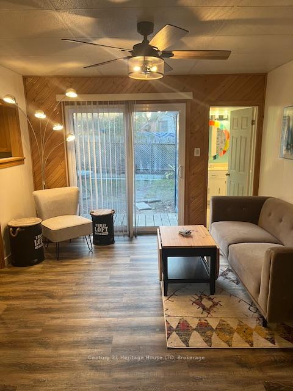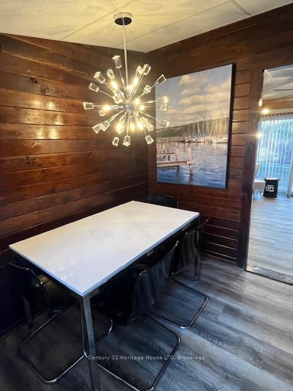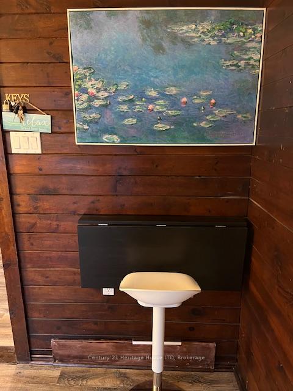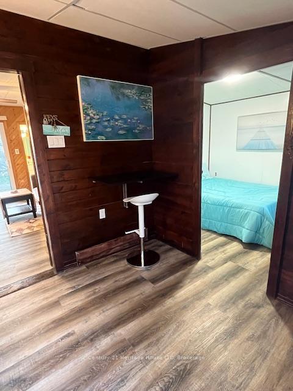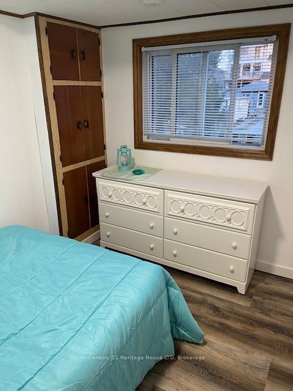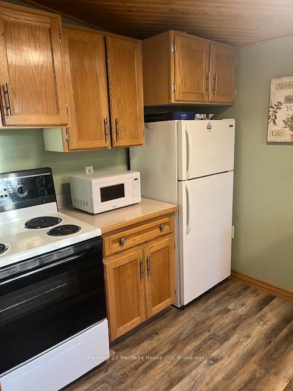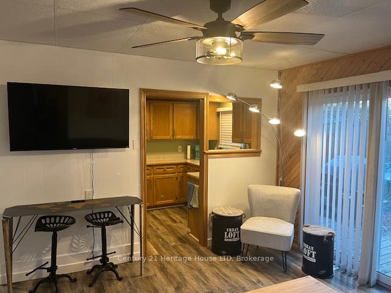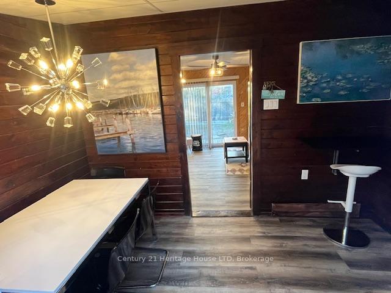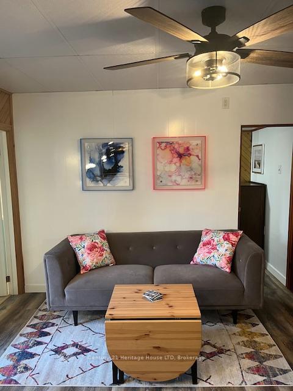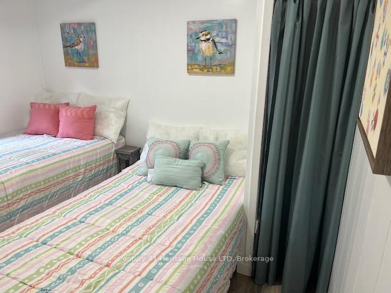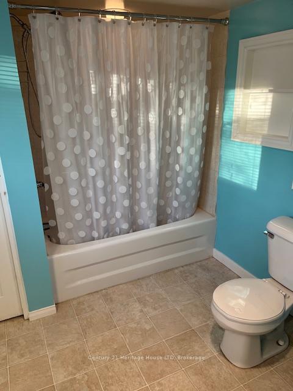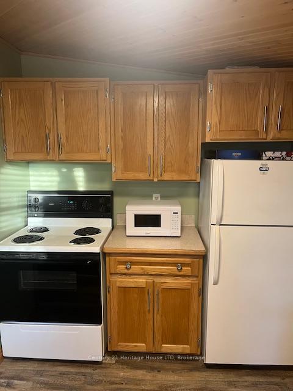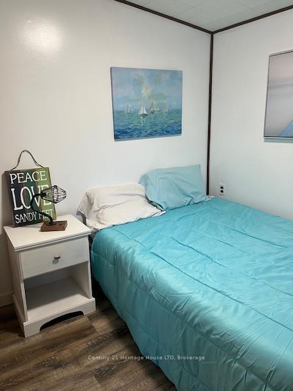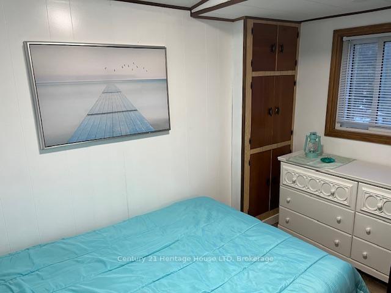$489,000
Available - For Sale
Listing ID: X12229293
29 Elmwood Aven , Lambton Shores, L0S 1E4, Lambton
| Beachside bungalow in the heart of Grand Bend. Ideally located just a 3-minute stroll to the famous beach on Lake Huron, and the vibrant Main Street filled with shops, restaurants and entertainment. Whether you are looking for a year-round residence, a weekend escape or a top-performing short-term rental, this property checks all the boxes. Enjoy the relaxed beach-town lifestyle with everything you need right at your doorstep. This home features 3 bedrooms, 1 bath and a private fully fenced outdoor space. Included will be a fully stocked kitchen and some furnishings. Updates include: Brand New Converted HVAC with Gas Furnace and Central Air (2022), as well as New Vinyl Siding (2023), All New Lighting and Ceiling Fan. With proven success as a vacation rental, this property presents an excellent investment opportunity in one of Ontario's most popular tourist destinations. Don't miss your chance to own a piece of paradise in Grand Bend! |
| Price | $489,000 |
| Taxes: | $2599.00 |
| Assessment Year: | 2025 |
| Occupancy: | Owner |
| Address: | 29 Elmwood Aven , Lambton Shores, L0S 1E4, Lambton |
| Directions/Cross Streets: | Oak Street and Centre Street |
| Rooms: | 7 |
| Bedrooms: | 3 |
| Bedrooms +: | 0 |
| Family Room: | F |
| Basement: | Crawl Space, Unfinished |
| Level/Floor | Room | Length(ft) | Width(ft) | Descriptions | |
| Room 1 | Main | Foyer | 11.74 | 7.68 | Combined w/Dining, Combined w/Office |
| Room 2 | Main | Family Ro | 13.32 | 11.41 | |
| Room 3 | Main | Kitchen | 11.32 | 7.58 | |
| Room 4 | Main | Bathroom | 11.09 | 7.68 | 4 Pc Bath |
| Room 5 | Main | Primary B | 10.82 | 7.58 | |
| Room 6 | Main | Bedroom | 10.43 | 7.51 | |
| Room 7 | Main | Bedroom | 9.74 | 7.58 |
| Washroom Type | No. of Pieces | Level |
| Washroom Type 1 | 4 | Main |
| Washroom Type 2 | 0 | |
| Washroom Type 3 | 0 | |
| Washroom Type 4 | 0 | |
| Washroom Type 5 | 0 | |
| Washroom Type 6 | 4 | Main |
| Washroom Type 7 | 0 | |
| Washroom Type 8 | 0 | |
| Washroom Type 9 | 0 | |
| Washroom Type 10 | 0 |
| Total Area: | 0.00 |
| Approximatly Age: | 100+ |
| Property Type: | Detached |
| Style: | Bungalow |
| Exterior: | Vinyl Siding |
| Garage Type: | None |
| (Parking/)Drive: | Private |
| Drive Parking Spaces: | 2 |
| Park #1 | |
| Parking Type: | Private |
| Park #2 | |
| Parking Type: | Private |
| Pool: | None |
| Approximatly Age: | 100+ |
| Approximatly Square Footage: | 700-1100 |
| CAC Included: | N |
| Water Included: | N |
| Cabel TV Included: | N |
| Common Elements Included: | N |
| Heat Included: | N |
| Parking Included: | N |
| Condo Tax Included: | N |
| Building Insurance Included: | N |
| Fireplace/Stove: | N |
| Heat Type: | Forced Air |
| Central Air Conditioning: | Central Air |
| Central Vac: | N |
| Laundry Level: | Syste |
| Ensuite Laundry: | F |
| Sewers: | Sewer |
$
%
Years
This calculator is for demonstration purposes only. Always consult a professional
financial advisor before making personal financial decisions.
| Although the information displayed is believed to be accurate, no warranties or representations are made of any kind. |
| Century 21 Heritage House LTD |
|
|

Wally Islam
Real Estate Broker
Dir:
416-949-2626
Bus:
416-293-8500
Fax:
905-913-8585
| Book Showing | Email a Friend |
Jump To:
At a Glance:
| Type: | Freehold - Detached |
| Area: | Lambton |
| Municipality: | Lambton Shores |
| Neighbourhood: | Lambton Shores |
| Style: | Bungalow |
| Approximate Age: | 100+ |
| Tax: | $2,599 |
| Beds: | 3 |
| Baths: | 1 |
| Fireplace: | N |
| Pool: | None |
Locatin Map:
Payment Calculator:
