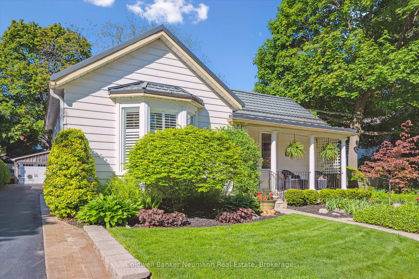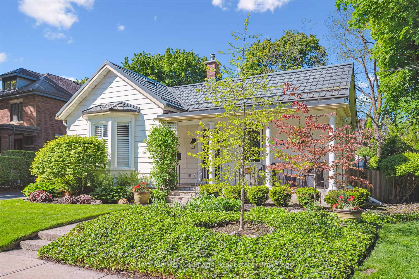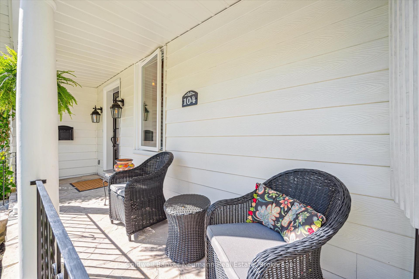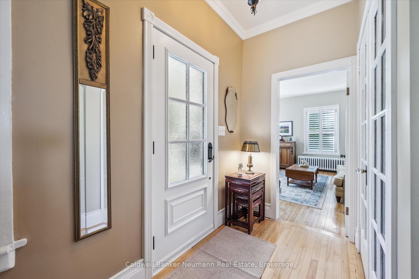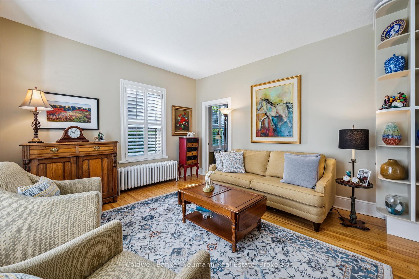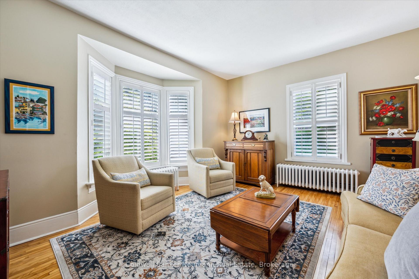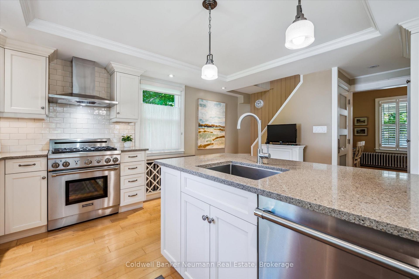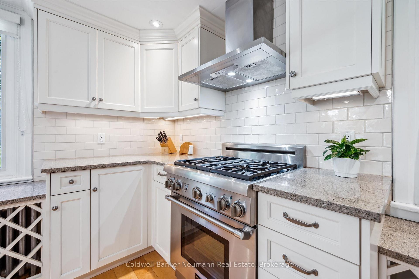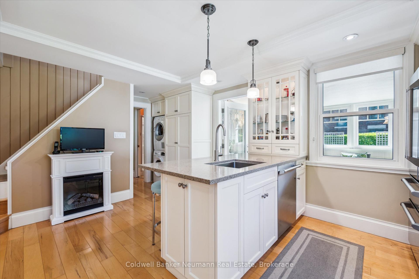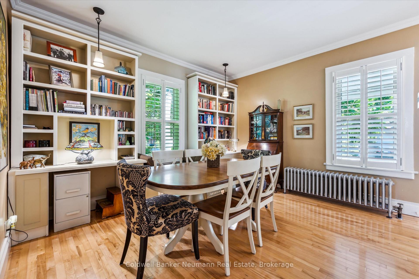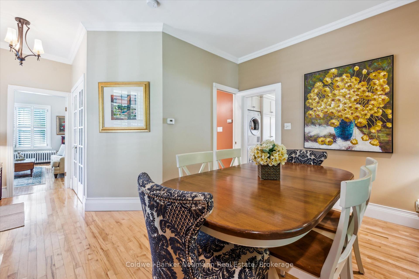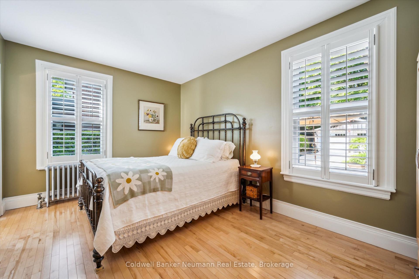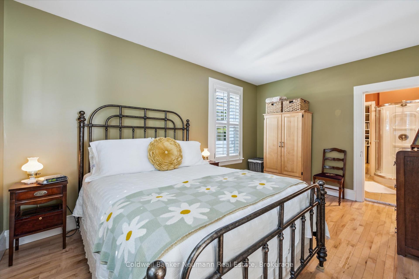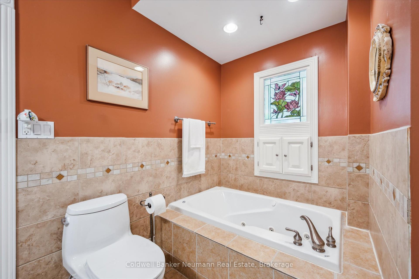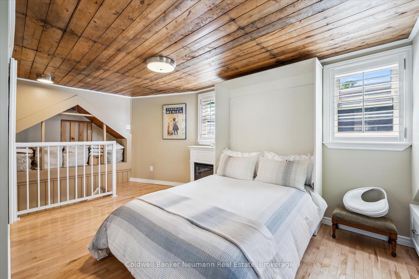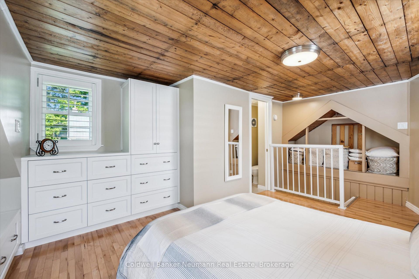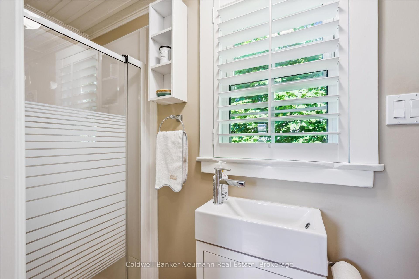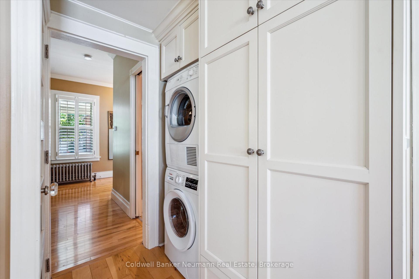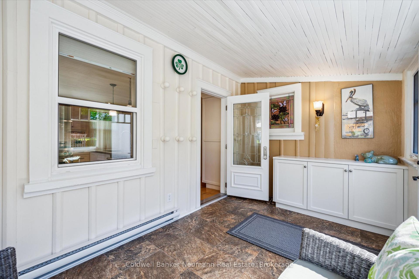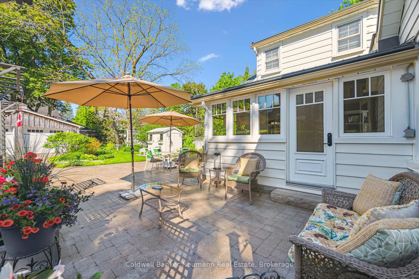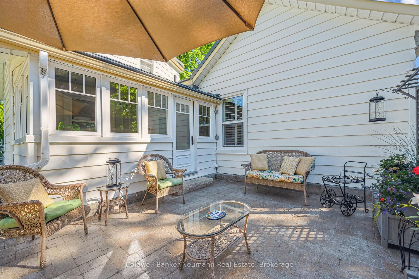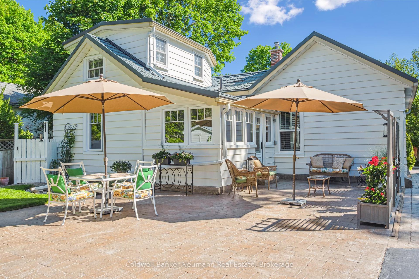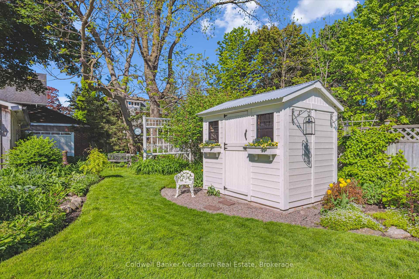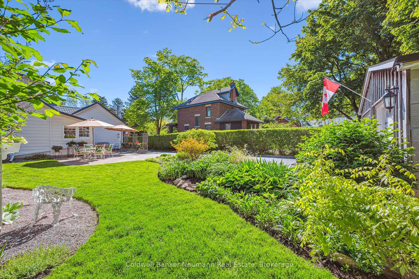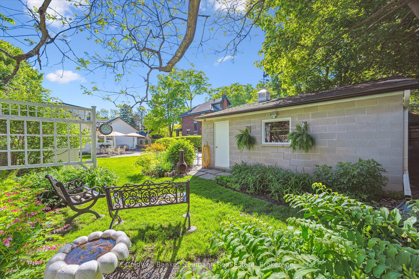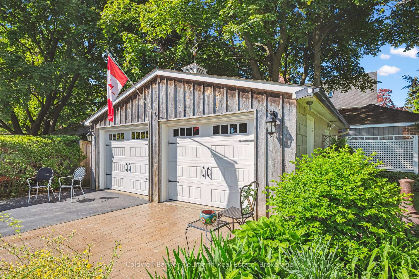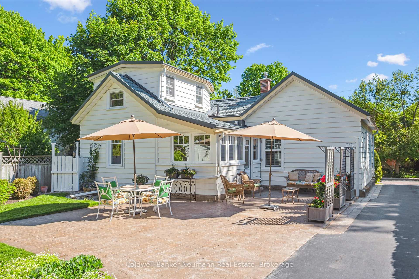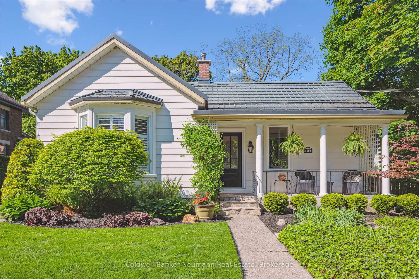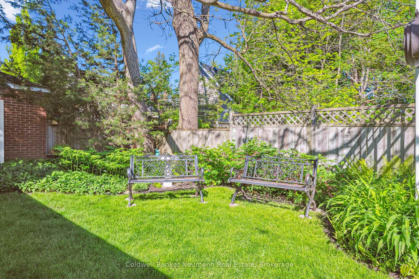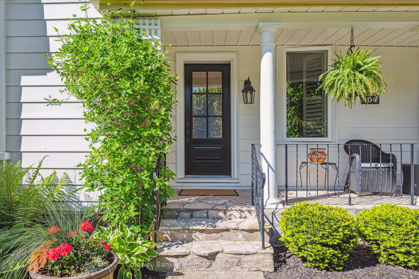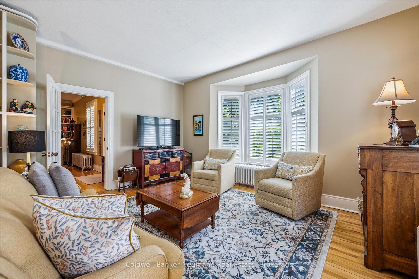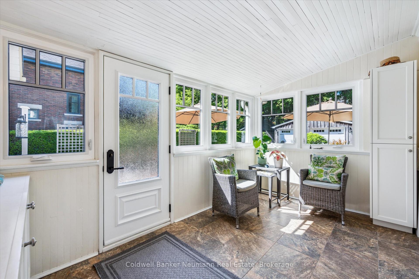$1,200,000
Available - For Sale
Listing ID: X12188622
104 Stuart Stre , Guelph, N1E 4S8, Wellington
| Welcome to 104 Stuart Street in St. Georges Park!Nestled on a quiet, mature tree-lined street in one of Guelphs most desirable neighbourhoods, this charming 1.5-storey home has exceptional curb appeal and a tasteful blend of character and modern updates. Just steps from the park, the Guelph General Hospital, easy access to the GO station and Downtown Guelph, this home offers a gracious layout designed for contemporary living.From the moment you approach the covered flagstone porch and front door, you'll appreciate the meticulous care and pride of ownership evident throughout the home. As you step inside, there is a welcoming living room, where a lovely bay window fills the space with natural light and frames views of the landscaped front yard.The spacious dining room features a full wall of custom built-in shelving and cabinetryan elegant solution for both storage and display, perfect for those who love to entertain. There is a charming window seat that overlooks the side yard.The professionally renovated kitchen is a chefs dream, with high-end appliances, ample quartz countertops and cupboard space, and a generous peninsula ideal for hosting friends and enjoying casual meals. A charming window overlooks the lush, perennial treed gardens creating a peaceful backdrop for everyday enjoyment through the seasons.Adjacent to the kitchen is a cozy sunroom which provides direct access to the yard-a quiet oasis perfect for relaxing and also allows abundant natural light in throughout the seasons.The main floor primary bedroom offers ultimate comfort and accessibility, complete with a four-piece ensuite featuring heated floors, dual heat lamps, and a whirlpool tub.Upstairs, there is a loft-style bedroom with custom built-ins, a Murphy bed, and its own three-piece bathroom.The private backyard is meticulously kept and offers both hardscaping and landscaping. Don't miss this rare opportunity where charm, quality, and location come together seamlessly. |
| Price | $1,200,000 |
| Taxes: | $5702.62 |
| Assessment Year: | 2024 |
| Occupancy: | Owner |
| Address: | 104 Stuart Stre , Guelph, N1E 4S8, Wellington |
| Directions/Cross Streets: | Stuart at Lemon |
| Rooms: | 4 |
| Bedrooms: | 2 |
| Bedrooms +: | 0 |
| Family Room: | F |
| Basement: | Unfinished |
| Level/Floor | Room | Length(ft) | Width(ft) | Descriptions | |
| Room 1 | Main | Dining Ro | 13.55 | 13.58 | |
| Room 2 | Main | Kitchen | 17.65 | 13.09 | |
| Room 3 | Main | Sunroom | 13.12 | 8.07 | |
| Room 4 | Main | Bathroom | 10.59 | 7.97 | 4 Pc Ensuite |
| Room 5 | Main | Bedroom | 10.23 | 15.12 | |
| Room 6 | Main | Living Ro | 14.53 | 15.38 | |
| Room 7 | Second | Bedroom 2 | 17.38 | 12.2 | |
| Room 8 | Second | Bathroom | 9.38 | 2.66 | 3 Pc Bath |
| Washroom Type | No. of Pieces | Level |
| Washroom Type 1 | 4 | Main |
| Washroom Type 2 | 3 | Second |
| Washroom Type 3 | 0 | |
| Washroom Type 4 | 0 | |
| Washroom Type 5 | 0 | |
| Washroom Type 6 | 4 | Main |
| Washroom Type 7 | 3 | Second |
| Washroom Type 8 | 0 | |
| Washroom Type 9 | 0 | |
| Washroom Type 10 | 0 |
| Total Area: | 0.00 |
| Property Type: | Detached |
| Style: | 1 1/2 Storey |
| Exterior: | Aluminum Siding |
| Garage Type: | Detached |
| (Parking/)Drive: | Private |
| Drive Parking Spaces: | 4 |
| Park #1 | |
| Parking Type: | Private |
| Park #2 | |
| Parking Type: | Private |
| Pool: | None |
| Other Structures: | Garden Shed |
| Approximatly Square Footage: | 1100-1500 |
| Property Features: | Hospital, Library |
| CAC Included: | N |
| Water Included: | N |
| Cabel TV Included: | N |
| Common Elements Included: | N |
| Heat Included: | N |
| Parking Included: | N |
| Condo Tax Included: | N |
| Building Insurance Included: | N |
| Fireplace/Stove: | N |
| Heat Type: | Water |
| Central Air Conditioning: | None |
| Central Vac: | N |
| Laundry Level: | Syste |
| Ensuite Laundry: | F |
| Sewers: | Sewer |
$
%
Years
This calculator is for demonstration purposes only. Always consult a professional
financial advisor before making personal financial decisions.
| Although the information displayed is believed to be accurate, no warranties or representations are made of any kind. |
| Coldwell Banker Neumann Real Estate |
|
|

Wally Islam
Real Estate Broker
Dir:
416-949-2626
Bus:
416-293-8500
Fax:
905-913-8585
| Virtual Tour | Book Showing | Email a Friend |
Jump To:
At a Glance:
| Type: | Freehold - Detached |
| Area: | Wellington |
| Municipality: | Guelph |
| Neighbourhood: | St. George's |
| Style: | 1 1/2 Storey |
| Tax: | $5,702.62 |
| Beds: | 2 |
| Baths: | 2 |
| Fireplace: | N |
| Pool: | None |
Locatin Map:
Payment Calculator:
