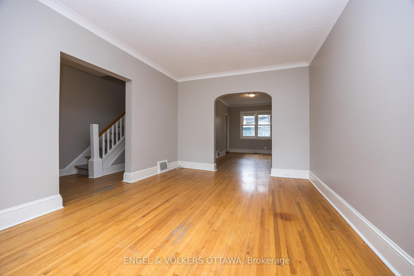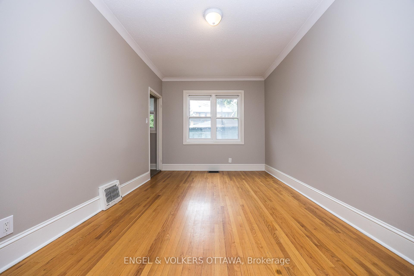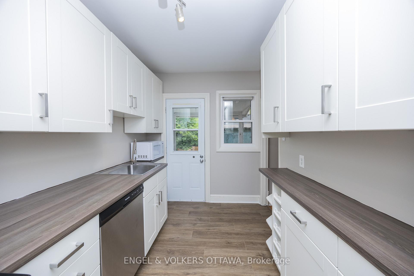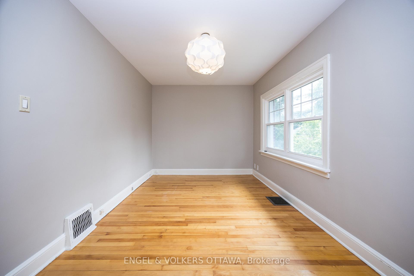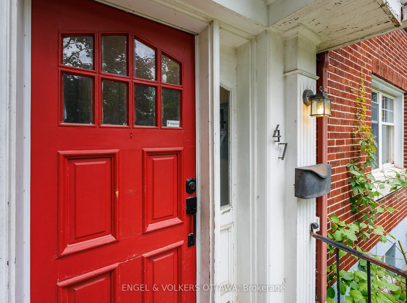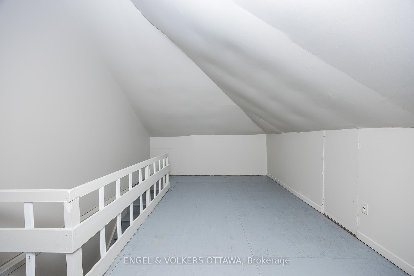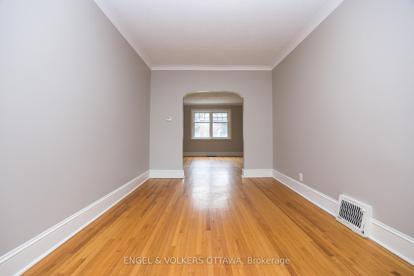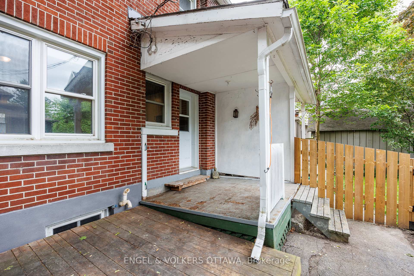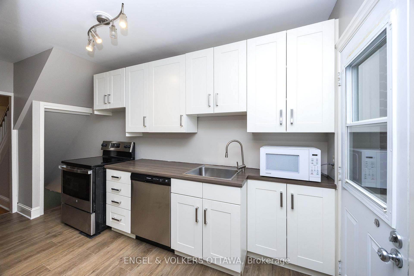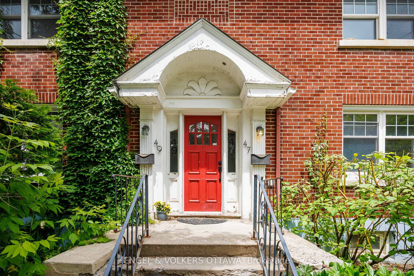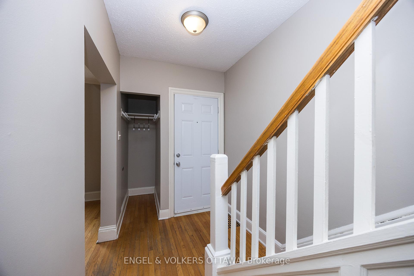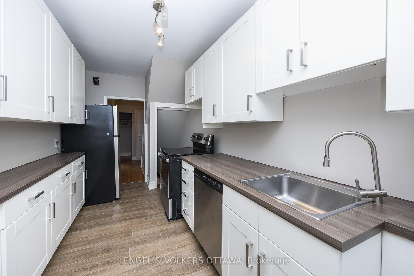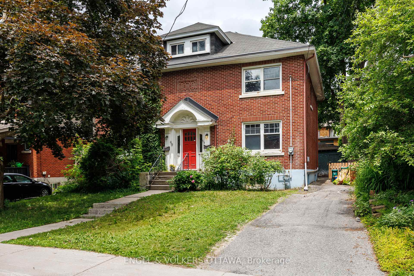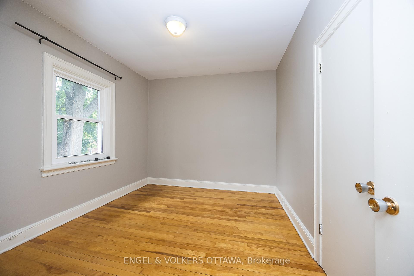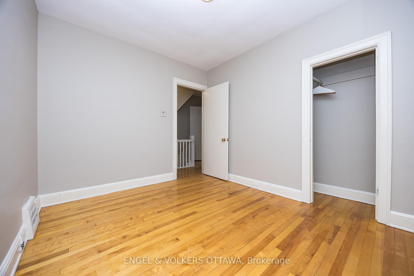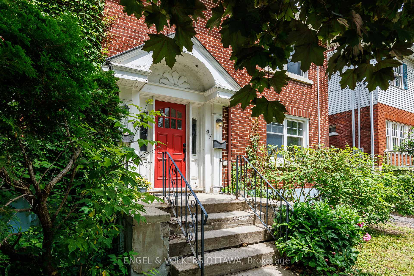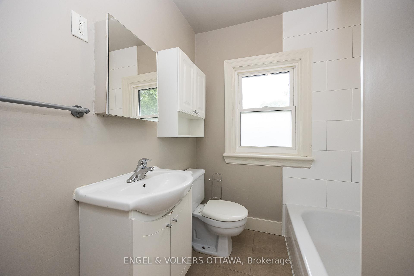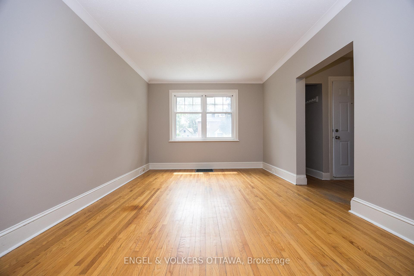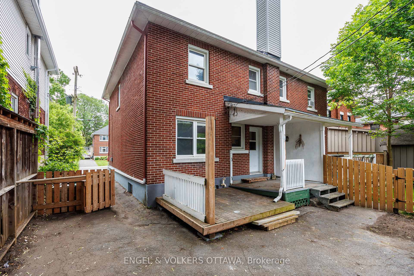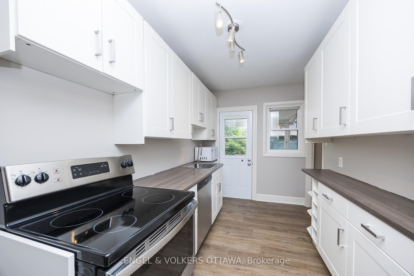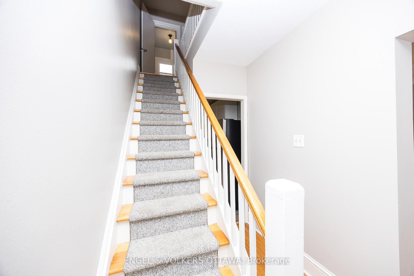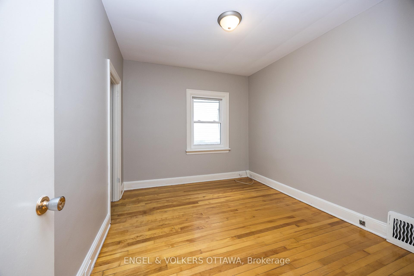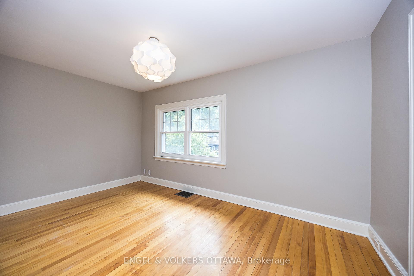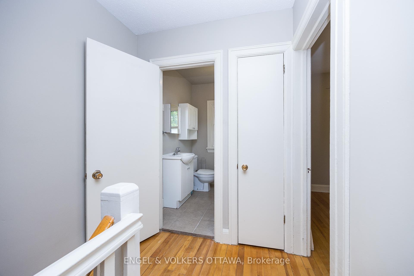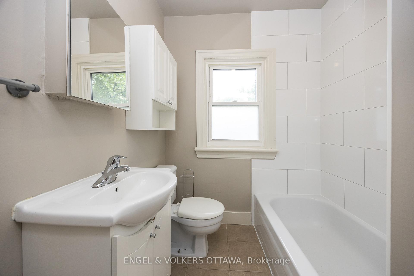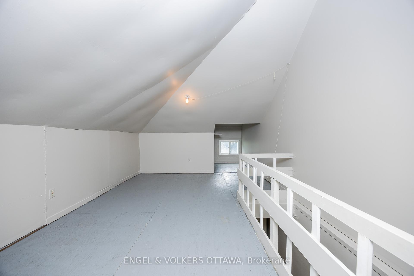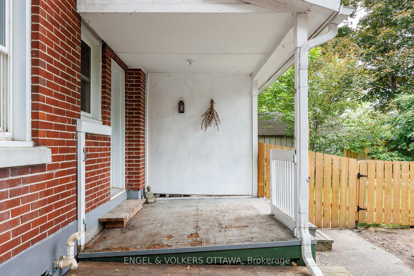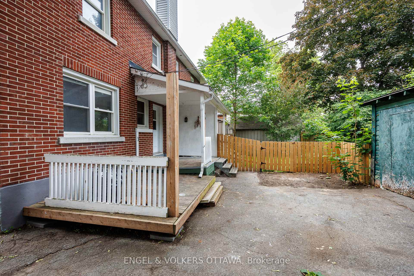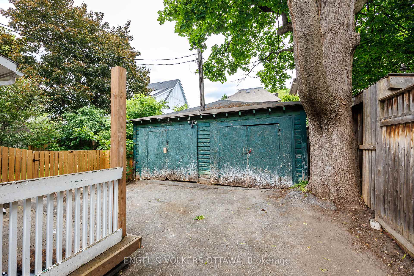$3,200
Available - For Rent
Listing ID: X12233085
47 Geneva Stre , Tunneys Pasture and Ottawa West, K1Y 3N7, Ottawa
| Welcome to 47 Geneva, a lovely and inviting 3-bedroom home for rent in the heart of Wellington Village, one of Ottawas most vibrant and walkable neighbourhoods! Nestled on a quiet, tree-lined street in a family-friendly area, this home offers the perfect mix of charm, comfort, and convenience. The main floor is bright and spacious, featuring hardwood floors that flow through a generous living room and adjoining dining area, while the recently renovated kitchen opens onto a private backyard deck, perfect for morning coffee or evening relaxation. Upstairs, you'll find three well-sized bedrooms and a full bathroom, all filled with natural light. Theres also a versatile third-floor loft that works beautifully as a home office, gym, creative space, or extra storage. With a Bike Score of 98, getting around the city is a breeze whether you're commuting or exploring. Just a short stroll from Fisher Park, top-rated schools, cozy cafés, great restaurants, and local shops, this home is a wonderful place to start your Ottawa journey or begin an exciting new chapter in a welcoming community! |
| Price | $3,200 |
| Taxes: | $0.00 |
| Occupancy: | Vacant |
| Address: | 47 Geneva Stre , Tunneys Pasture and Ottawa West, K1Y 3N7, Ottawa |
| Directions/Cross Streets: | Geneva St & Clarendon Ave |
| Rooms: | 8 |
| Bedrooms: | 3 |
| Bedrooms +: | 0 |
| Family Room: | F |
| Basement: | Full, Unfinished |
| Furnished: | Unfu |
| Level/Floor | Room | Length(ft) | Width(ft) | Descriptions | |
| Room 1 | Main | Foyer | 5.51 | 4.59 | |
| Room 2 | Main | Kitchen | 15.32 | 7.41 | |
| Room 3 | Main | Dining Ro | 14.66 | 9.25 | |
| Room 4 | Main | Living Ro | 14.24 | 10.59 | |
| Room 5 | Second | Primary B | 14.66 | 8.99 | |
| Room 6 | Second | Bedroom 2 | 10.59 | 9.15 | |
| Room 7 | Second | Bedroom 3 | 10.59 | 8.07 | |
| Room 8 | Second | Bathroom | 7.87 | 4.99 | |
| Room 9 | Third | Loft | 18.17 | 11.32 |
| Washroom Type | No. of Pieces | Level |
| Washroom Type 1 | 4 | Second |
| Washroom Type 2 | 0 | |
| Washroom Type 3 | 0 | |
| Washroom Type 4 | 0 | |
| Washroom Type 5 | 0 | |
| Washroom Type 6 | 4 | Second |
| Washroom Type 7 | 0 | |
| Washroom Type 8 | 0 | |
| Washroom Type 9 | 0 | |
| Washroom Type 10 | 0 |
| Total Area: | 0.00 |
| Property Type: | Semi-Detached |
| Style: | 3-Storey |
| Exterior: | Brick |
| Garage Type: | Detached |
| (Parking/)Drive: | Private |
| Drive Parking Spaces: | 1 |
| Park #1 | |
| Parking Type: | Private |
| Park #2 | |
| Parking Type: | Private |
| Pool: | None |
| Laundry Access: | In Basement |
| Approximatly Square Footage: | 2000-2500 |
| Property Features: | Public Trans, Rec./Commun.Centre |
| CAC Included: | N |
| Water Included: | N |
| Cabel TV Included: | N |
| Common Elements Included: | N |
| Heat Included: | N |
| Parking Included: | Y |
| Condo Tax Included: | N |
| Building Insurance Included: | N |
| Fireplace/Stove: | N |
| Heat Type: | Forced Air |
| Central Air Conditioning: | None |
| Central Vac: | N |
| Laundry Level: | Syste |
| Ensuite Laundry: | F |
| Sewers: | Sewer |
| Utilities-Cable: | A |
| Utilities-Hydro: | Y |
| Although the information displayed is believed to be accurate, no warranties or representations are made of any kind. |
| ENGEL & VOLKERS OTTAWA |
|
|

Wally Islam
Real Estate Broker
Dir:
416-949-2626
Bus:
416-293-8500
Fax:
905-913-8585
| Book Showing | Email a Friend |
Jump To:
At a Glance:
| Type: | Freehold - Semi-Detached |
| Area: | Ottawa |
| Municipality: | Tunneys Pasture and Ottawa West |
| Neighbourhood: | 4303 - Ottawa West |
| Style: | 3-Storey |
| Beds: | 3 |
| Baths: | 1 |
| Fireplace: | N |
| Pool: | None |
Locatin Map:

