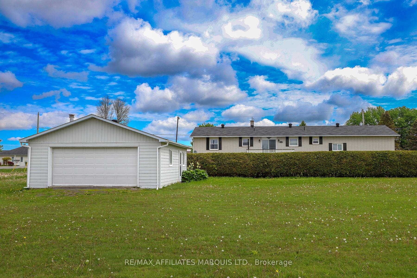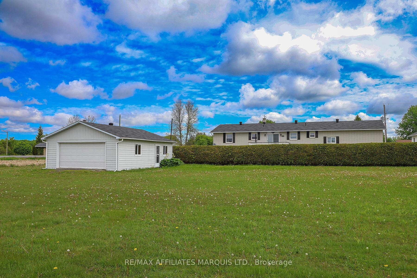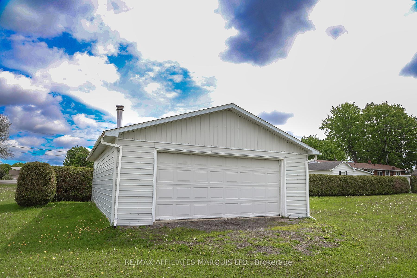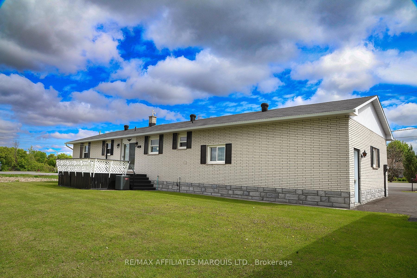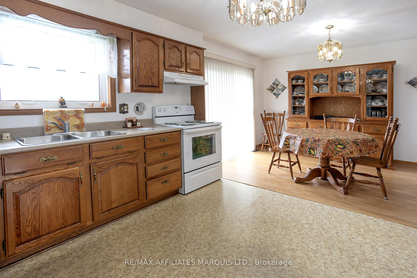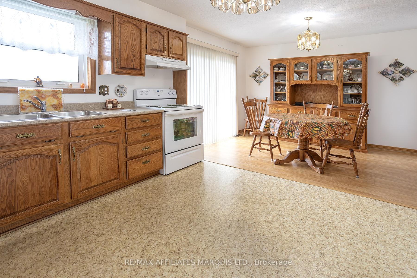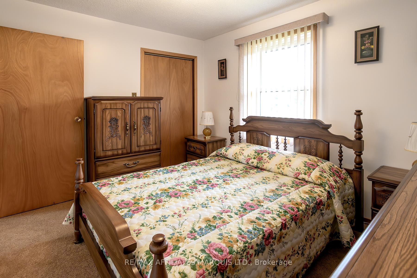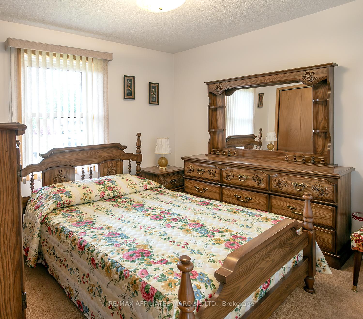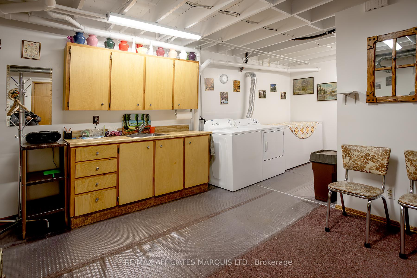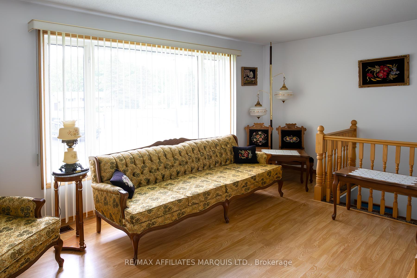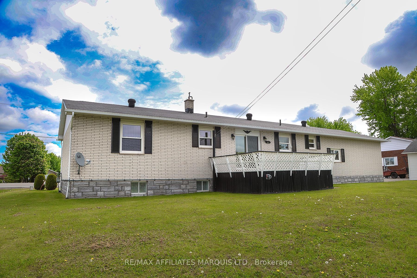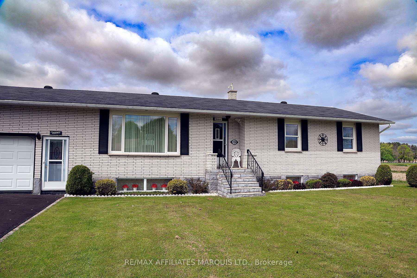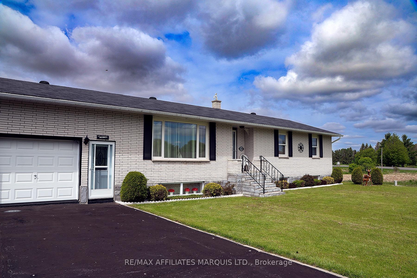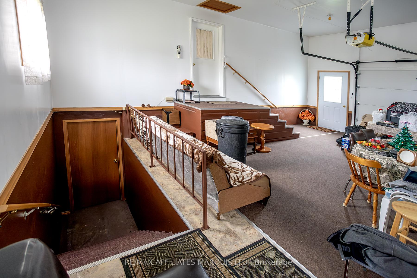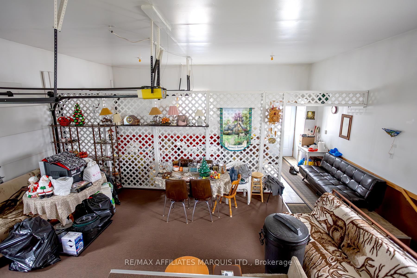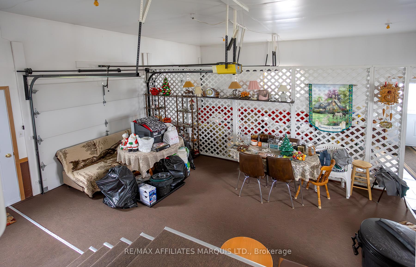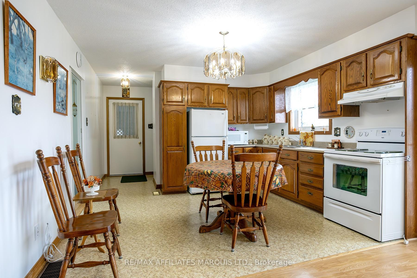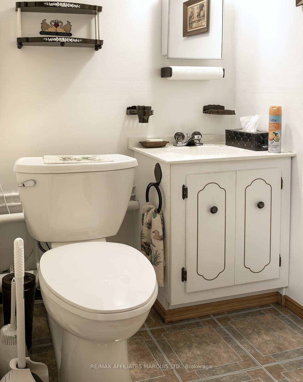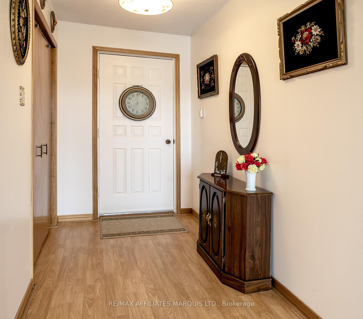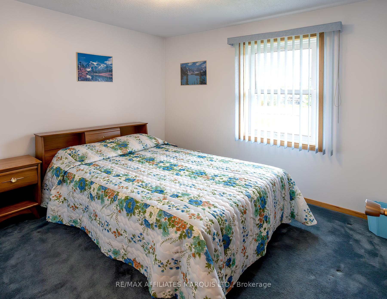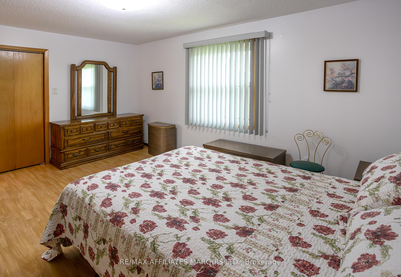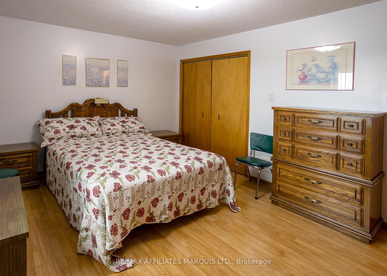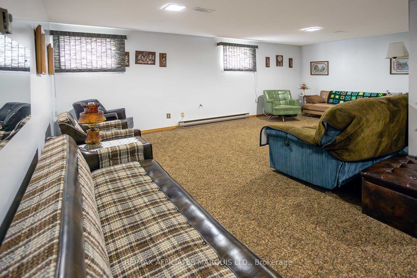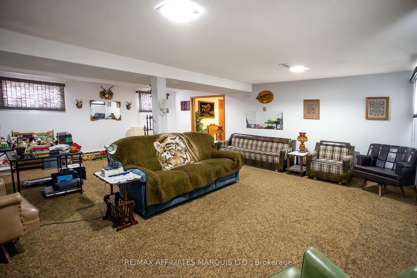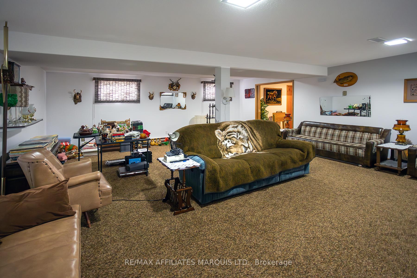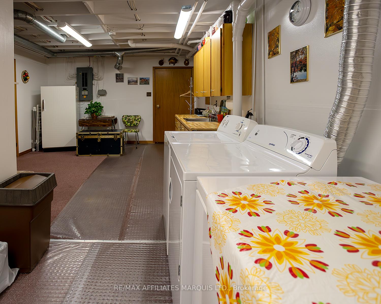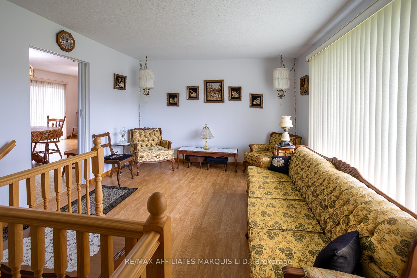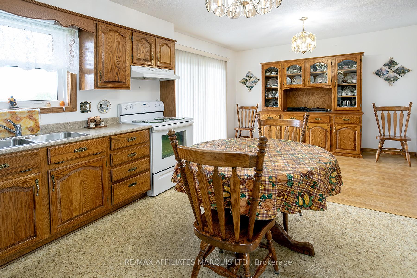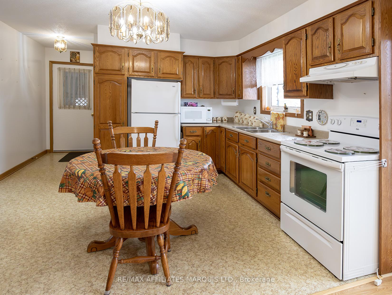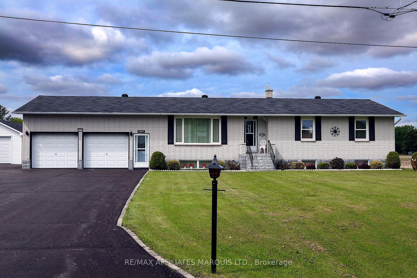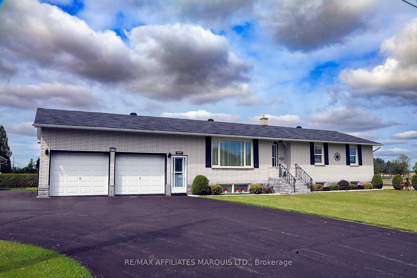$599,000
Available - For Sale
Listing ID: X12178636
12274 County Rd 18 Road , South Dundas, K0C 2H0, Stormont, Dundas
| Meticulously maintained inside and out, this solid 3-bedroom, 3-bath brick bungalow offers peaceful living on the outskirts of the friendly Williamsburg community. Enjoy the best of both worlds with town sewer and a private drilled well. The main level features a bright, functional layout perfect for family living. Downstairs, the finished basement includes a spacious rec room, laundry/storage area, 2pc bath, and convenient entry from the oversized 24' x 25' double detached garage ideal for hobbies, parking, or additional workspace. For even more room to work or play, a 24' x 30' shop sits in the backyard, offering endless potential for the handyman, hobbyist, or extra storage. With a well-cared-for exterior, mature lot, and a quiet setting just minutes from town amenities, this is a fantastic opportunity for families, retirees, or anyone seeking a move-in ready home with space and versatility. |
| Price | $599,000 |
| Taxes: | $3195.00 |
| Assessment Year: | 2024 |
| Occupancy: | Vacant |
| Address: | 12274 County Rd 18 Road , South Dundas, K0C 2H0, Stormont, Dundas |
| Directions/Cross Streets: | County Road 18 and Schell St. |
| Rooms: | 8 |
| Rooms +: | 1 |
| Bedrooms: | 3 |
| Bedrooms +: | 0 |
| Family Room: | T |
| Basement: | Full, Partially Fi |
| Level/Floor | Room | Length(ft) | Width(ft) | Descriptions | |
| Room 1 | Main | Kitchen | 16.99 | 11.97 | |
| Room 2 | Main | Dining Ro | 8.4 | 11.18 | |
| Room 3 | Main | Living Ro | 16.47 | 11.38 | |
| Room 4 | Main | Primary B | 14.69 | 11.61 | |
| Room 5 | Main | Bedroom 2 | 10.17 | 10.07 | |
| Room 6 | Main | Bedroom 3 | 9.77 | 11.38 | |
| Room 7 | Main | Bathroom | 11.68 | 7.68 | 4 Pc Bath |
| Room 8 | Main | Foyer | 9.09 | 5.18 | |
| Room 9 | Main | Bathroom | 5.51 | 6.59 | 2 Pc Bath |
| Room 10 | Basement | Family Ro | 20.66 | 23.88 | |
| Room 11 | Basement | Laundry | 14.6 | 21.98 | |
| Room 12 | Basement | Other | 23.88 | 8.99 |
| Washroom Type | No. of Pieces | Level |
| Washroom Type 1 | 4 | Main |
| Washroom Type 2 | 2 | Basement |
| Washroom Type 3 | 2 | Main |
| Washroom Type 4 | 0 | |
| Washroom Type 5 | 0 | |
| Washroom Type 6 | 4 | Main |
| Washroom Type 7 | 2 | Basement |
| Washroom Type 8 | 2 | Main |
| Washroom Type 9 | 0 | |
| Washroom Type 10 | 0 |
| Total Area: | 0.00 |
| Property Type: | Detached |
| Style: | Bungalow |
| Exterior: | Brick |
| Garage Type: | Attached |
| Drive Parking Spaces: | 6 |
| Pool: | None |
| Other Structures: | Workshop, Addi |
| Approximatly Square Footage: | 1100-1500 |
| CAC Included: | N |
| Water Included: | N |
| Cabel TV Included: | N |
| Common Elements Included: | N |
| Heat Included: | N |
| Parking Included: | N |
| Condo Tax Included: | N |
| Building Insurance Included: | N |
| Fireplace/Stove: | Y |
| Heat Type: | Forced Air |
| Central Air Conditioning: | Central Air |
| Central Vac: | N |
| Laundry Level: | Syste |
| Ensuite Laundry: | F |
| Sewers: | Sewer |
| Water: | Drilled W |
| Water Supply Types: | Drilled Well |
| Utilities-Cable: | A |
| Utilities-Hydro: | Y |
$
%
Years
This calculator is for demonstration purposes only. Always consult a professional
financial advisor before making personal financial decisions.
| Although the information displayed is believed to be accurate, no warranties or representations are made of any kind. |
| RE/MAX AFFILIATES MARQUIS LTD. |
|
|

Wally Islam
Real Estate Broker
Dir:
416-949-2626
Bus:
416-293-8500
Fax:
905-913-8585
| Book Showing | Email a Friend |
Jump To:
At a Glance:
| Type: | Freehold - Detached |
| Area: | Stormont, Dundas and Glengarry |
| Municipality: | South Dundas |
| Neighbourhood: | 704 - South Dundas (Williamsburgh) Twp |
| Style: | Bungalow |
| Tax: | $3,195 |
| Beds: | 3 |
| Baths: | 3 |
| Fireplace: | Y |
| Pool: | None |
Locatin Map:
Payment Calculator:
