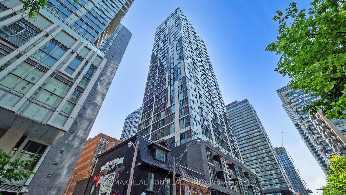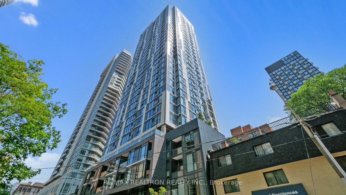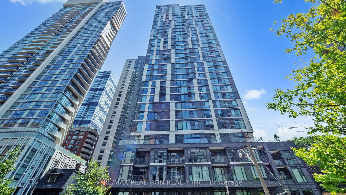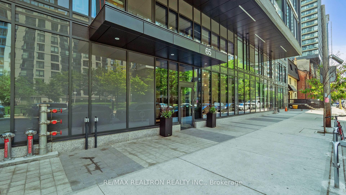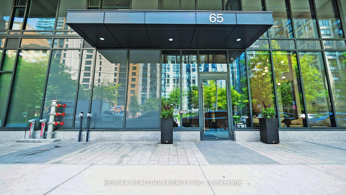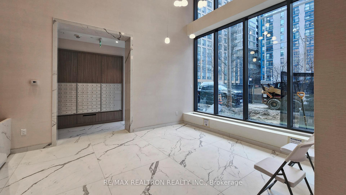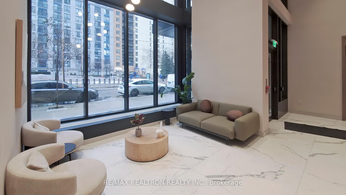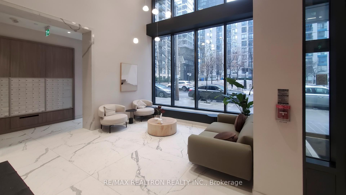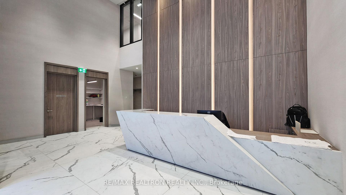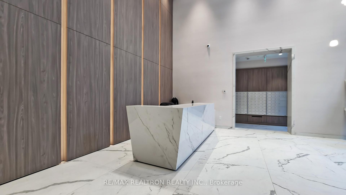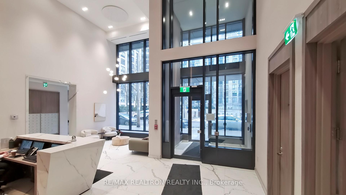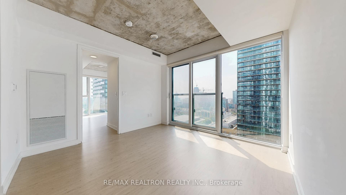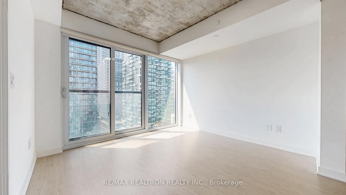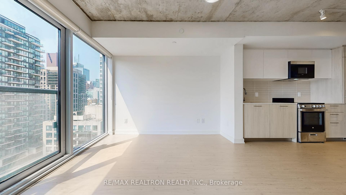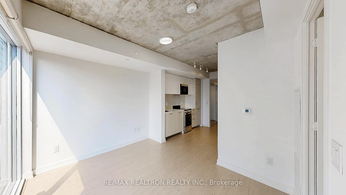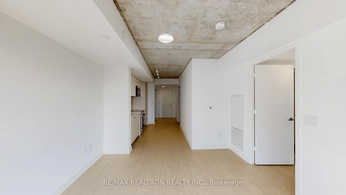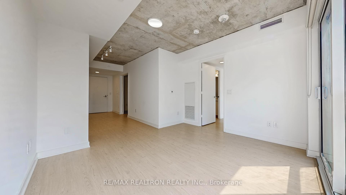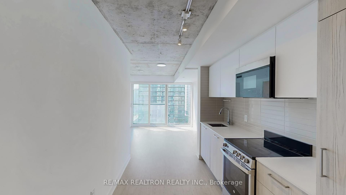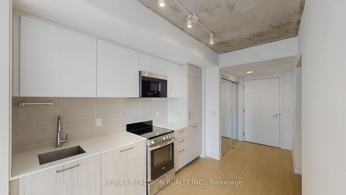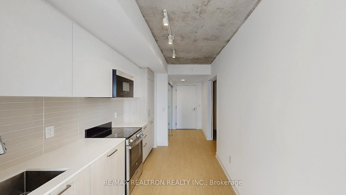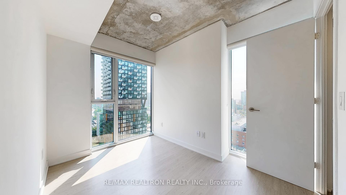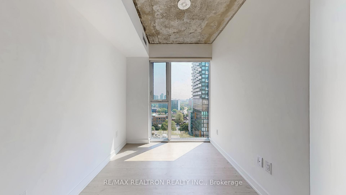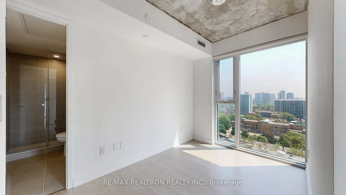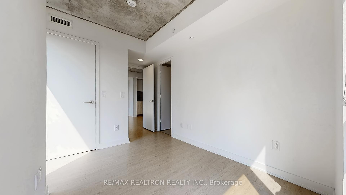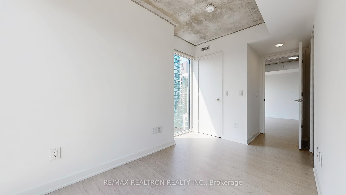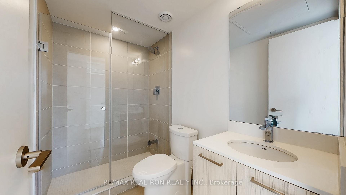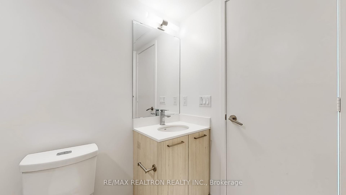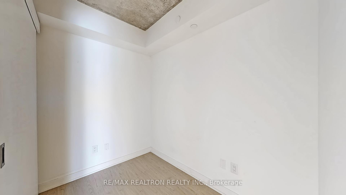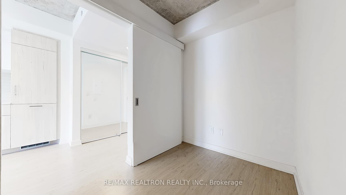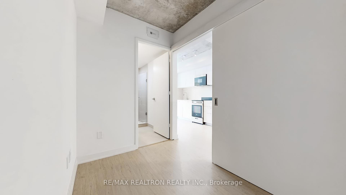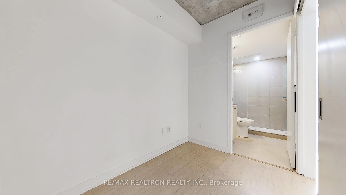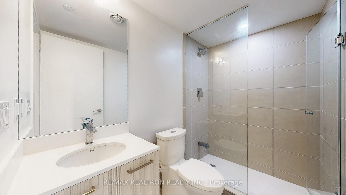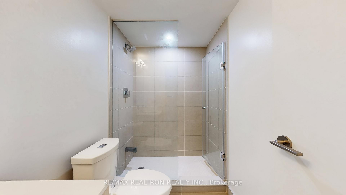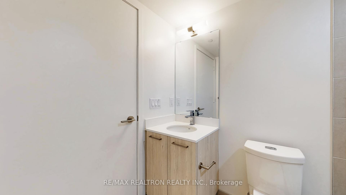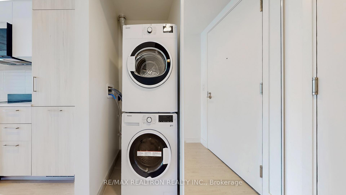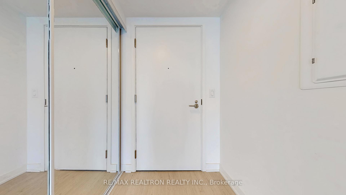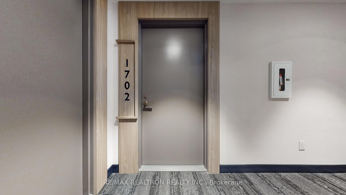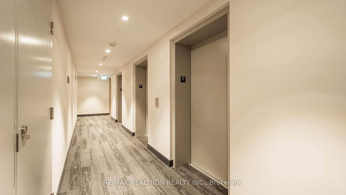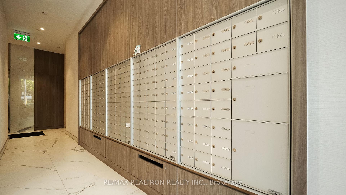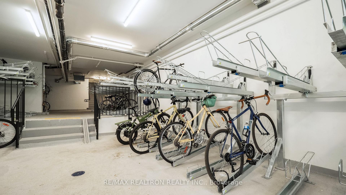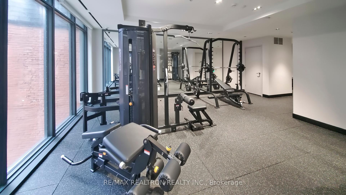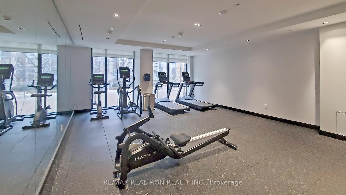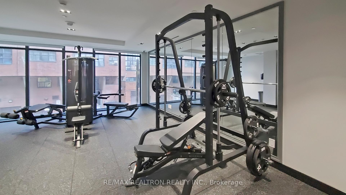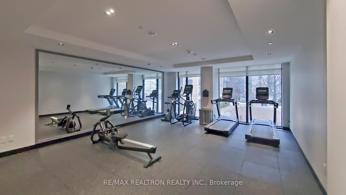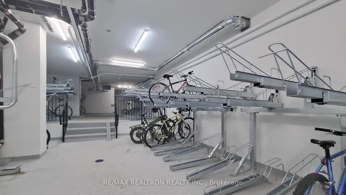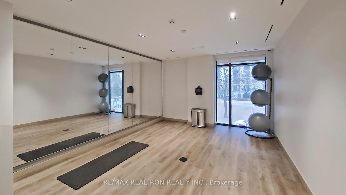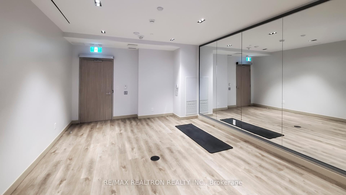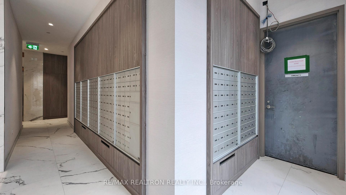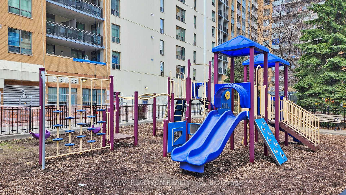$579,900
Available - For Sale
Listing ID: C12231087
65 Mutual Stre , Toronto, M5B 0E5, Toronto
| 1-Year New One-Bedroom + Den with 2 Baths Suite at Ivy Condos. This Newer Building is Sitting On a Quiet Street Facing The Park. Bright & Spacious Corner Suite Facing South East. Functional Layout. Sun Drenched Master Bedroom with Oversized Windows. Den Can Be 2nd Bedroom. Unobstructed City and Lake Views. High-End Finishes Including 9-Ft Ceiling, Floor-to-Ceiling Windows, Wide-Plank Flooring, Quartz Countertop, Contemporary Kitchen, and Designer Bathroom. Conveniently Located In the heart of Downtown. 7 Minutes Walk to Eaton Centre. Steps To Yonge Dundas Square, Toronto Metropolitan University, Dundas Subway Station & 24-hour streetcar. Surrounded By Groceries, T&T Supermarket, Cafes, & Restaurants. |
| Price | $579,900 |
| Taxes: | $2857.98 |
| Occupancy: | Vacant |
| Address: | 65 Mutual Stre , Toronto, M5B 0E5, Toronto |
| Postal Code: | M5B 0E5 |
| Province/State: | Toronto |
| Directions/Cross Streets: | Church/Shuter |
| Level/Floor | Room | Length(ft) | Width(ft) | Descriptions | |
| Room 1 | Flat | Living Ro | 21.48 | 11.25 | Laminate, Combined w/Dining, Juliette Balcony |
| Room 2 | Flat | Dining Ro | 21.48 | 11.25 | Laminate, Combined w/Living, Window Floor to Ceil |
| Room 3 | Flat | Kitchen | 21.48 | 11.25 | B/I Appliances, Quartz Counter, Backsplash |
| Room 4 | Flat | Primary B | 10.66 | 7.35 | 3 Pc Ensuite, Walk-In Closet(s), Window Floor to Ceil |
| Room 5 | Flat | Den | 8.17 | 5.9 | Separate Room, Laminate, 3 Pc Bath |
| Washroom Type | No. of Pieces | Level |
| Washroom Type 1 | 3 | Flat |
| Washroom Type 2 | 0 | |
| Washroom Type 3 | 0 | |
| Washroom Type 4 | 0 | |
| Washroom Type 5 | 0 | |
| Washroom Type 6 | 3 | Flat |
| Washroom Type 7 | 0 | |
| Washroom Type 8 | 0 | |
| Washroom Type 9 | 0 | |
| Washroom Type 10 | 0 | |
| Washroom Type 11 | 3 | Flat |
| Washroom Type 12 | 0 | |
| Washroom Type 13 | 0 | |
| Washroom Type 14 | 0 | |
| Washroom Type 15 | 0 | |
| Washroom Type 16 | 3 | Flat |
| Washroom Type 17 | 0 | |
| Washroom Type 18 | 0 | |
| Washroom Type 19 | 0 | |
| Washroom Type 20 | 0 |
| Total Area: | 0.00 |
| Approximatly Age: | 0-5 |
| Sprinklers: | Conc |
| Washrooms: | 2 |
| Heat Type: | Forced Air |
| Central Air Conditioning: | Central Air |
| Elevator Lift: | True |
$
%
Years
This calculator is for demonstration purposes only. Always consult a professional
financial advisor before making personal financial decisions.
| Although the information displayed is believed to be accurate, no warranties or representations are made of any kind. |
| RE/MAX REALTRON REALTY INC. |
|
|

Wally Islam
Real Estate Broker
Dir:
416-949-2626
Bus:
416-293-8500
Fax:
905-913-8585
| Virtual Tour | Book Showing | Email a Friend |
Jump To:
At a Glance:
| Type: | Com - Condo Apartment |
| Area: | Toronto |
| Municipality: | Toronto C08 |
| Neighbourhood: | Church-Yonge Corridor |
| Style: | Apartment |
| Approximate Age: | 0-5 |
| Tax: | $2,857.98 |
| Maintenance Fee: | $498.82 |
| Beds: | 1+1 |
| Baths: | 2 |
| Fireplace: | N |
Locatin Map:
Payment Calculator:
