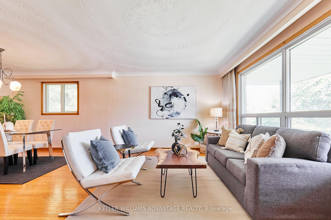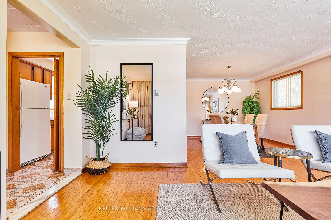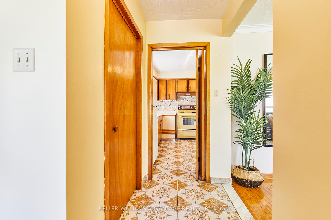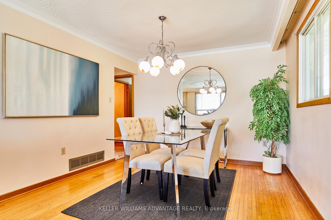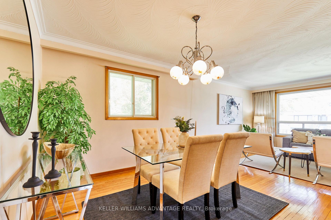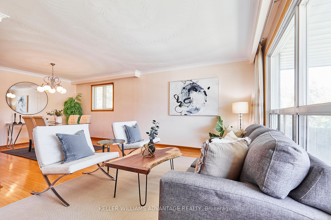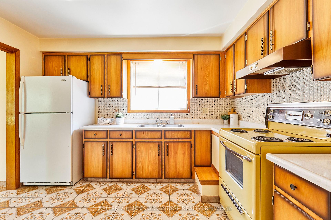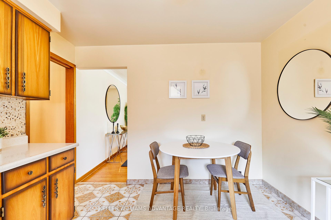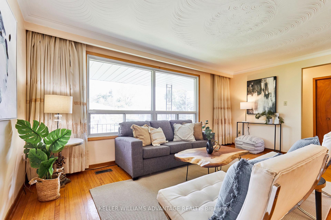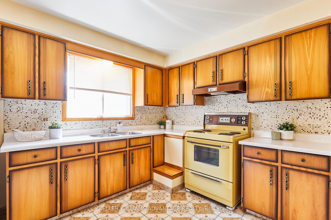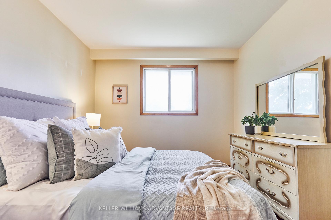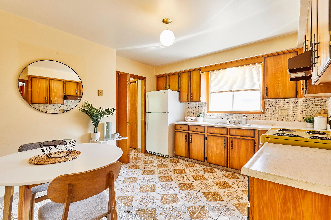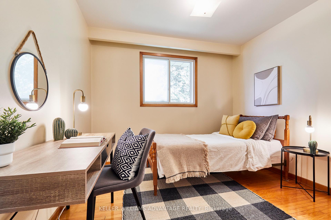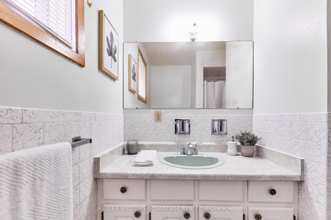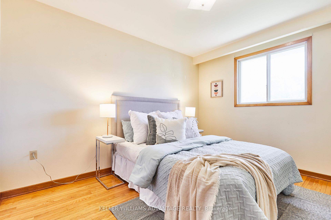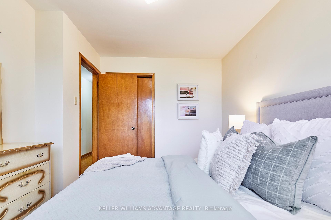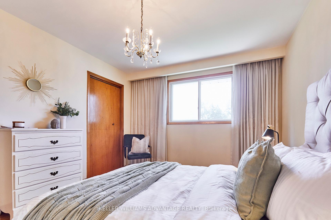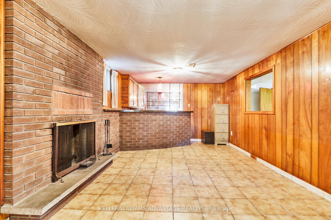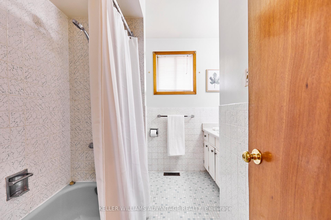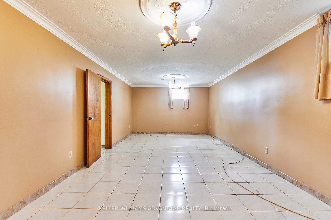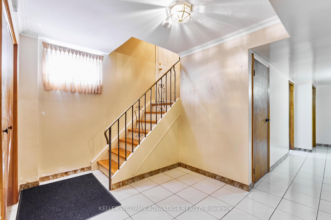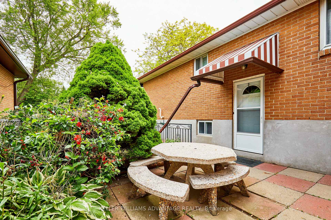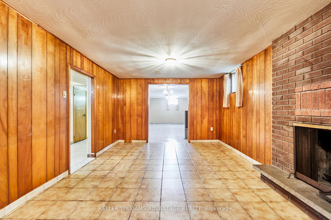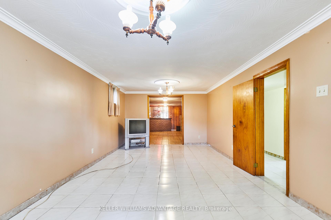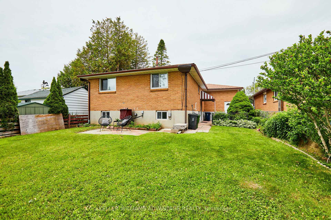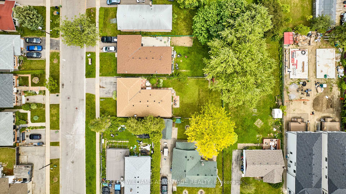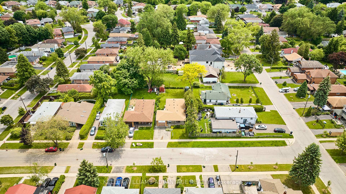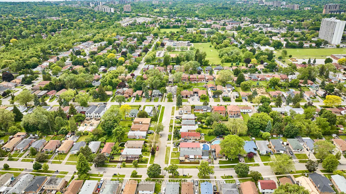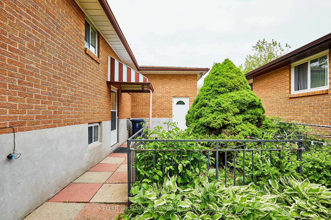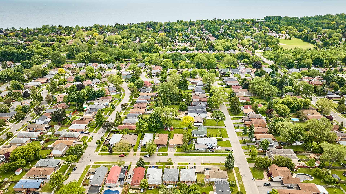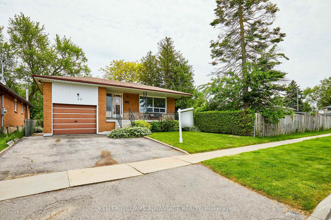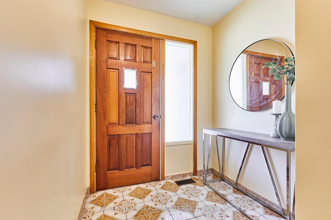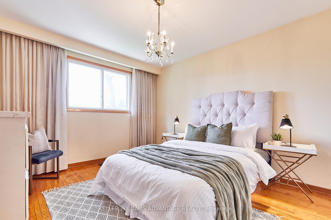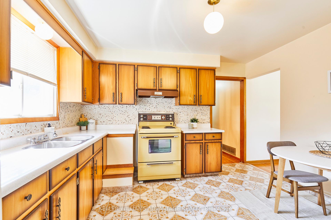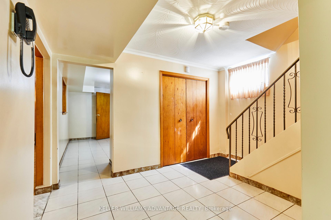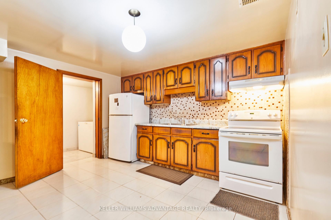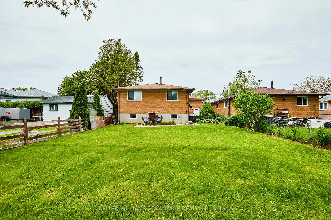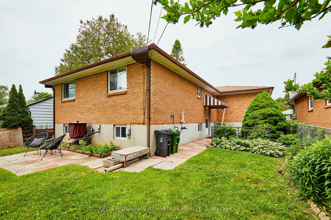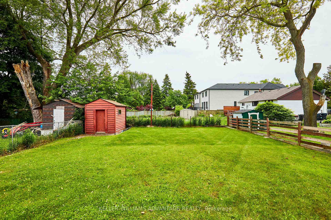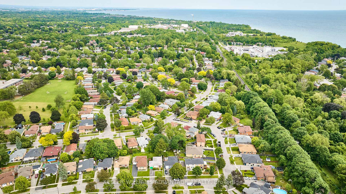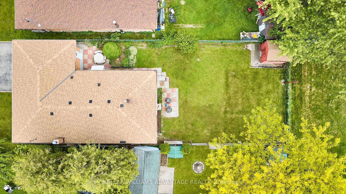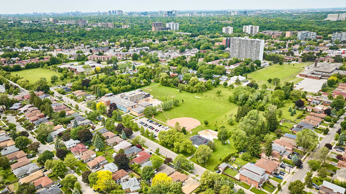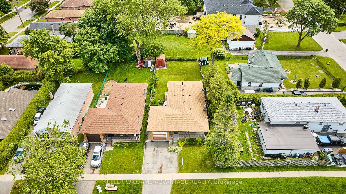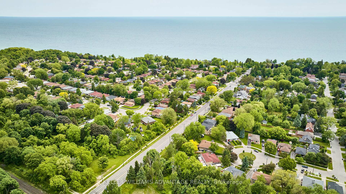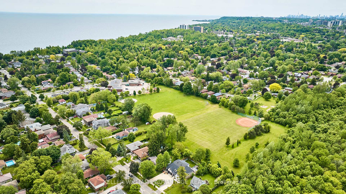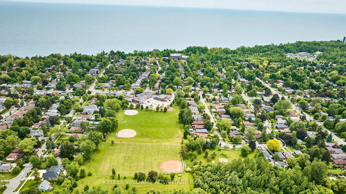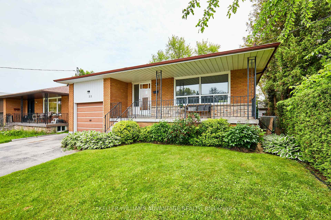$999,000
Available - For Sale
Listing ID: E12226345
33 French Aven , Toronto, M1E 2G9, Toronto
| Welcome to 33 French Ave - This spacious detached bungalow in the highly sought-after West Hill area and close to the Guildwood community - Offering over 2,000 sq ft of total living space across two fully finished levels with separate entrance access, and a large lot with garden suite opportunities - perfect for multi-generational living or income potential. Offered for the first time by the original owner, this well-maintained 3-bedroom, 2-bath home offers unmatched versatility and income potential on a deep lot with garden suite possibilities. The main floor features hardwood flooring, a bright, open-concept living and dining area, an eat-in kitchen, three bedrooms, and a full 4-piece bath. Downstairs, the fully finished basement includes a spacious rec room with a cozy fireplace, a separate family room that can easily convert into a large 4th bedroom, a second full kitchen, a large cold room, and its own 3-piece bathroom, and a separate entrance - ideal for multi-generational living or for rental potential. Outside, enjoy a fully fenced backyard perfect for entertaining, an extended 2.5-car driveway, and an attached garage for extra storage or parking. Located just minutes from Guildwood GO Station, top-rated schools, parks, East Point Park, and scenic waterfront trails, this home blends location, lifestyle, and long-term value. Don't miss this rare chance to own a flexible, high-potential property in a highly desirable pocket - act fast! |
| Price | $999,000 |
| Taxes: | $4249.86 |
| Occupancy: | Vacant |
| Address: | 33 French Aven , Toronto, M1E 2G9, Toronto |
| Directions/Cross Streets: | Morningside and Coronation |
| Rooms: | 6 |
| Rooms +: | 3 |
| Bedrooms: | 3 |
| Bedrooms +: | 0 |
| Family Room: | F |
| Basement: | Finished |
| Level/Floor | Room | Length(ft) | Width(ft) | Descriptions | |
| Room 1 | Main | Living Ro | 16.79 | 11.51 | Hardwood Floor, Combined w/Dining, Large Window |
| Room 2 | Main | Dining Ro | 10.86 | 11.09 | Hardwood Floor, Open Concept |
| Room 3 | Main | Kitchen | 12.04 | 11.41 | Tile Floor, Eat-in Kitchen |
| Room 4 | Main | Primary B | 10.79 | 12.89 | Hardwood Floor, Closet, Window |
| Room 5 | Main | Bedroom 2 | 10.79 | 9.91 | Hardwood Floor, Closet, Window |
| Room 6 | Main | Bedroom 3 | 9.71 | 11.87 | Hardwood Floor, Closet, Window |
| Room 7 | Basement | Recreatio | 23.42 | 11.15 | Tile Floor, Above Grade Window, Fireplace |
| Room 8 | Basement | Family Ro | 11.12 | 22.01 | Tile Floor, Above Grade Window |
| Room 9 | Basement | Kitchen | 11.35 | 14.27 | Tile Floor, Eat-in Kitchen, Pass Through |
| Washroom Type | No. of Pieces | Level |
| Washroom Type 1 | 4 | Main |
| Washroom Type 2 | 3 | Basement |
| Washroom Type 3 | 0 | |
| Washroom Type 4 | 0 | |
| Washroom Type 5 | 0 | |
| Washroom Type 6 | 4 | Main |
| Washroom Type 7 | 3 | Basement |
| Washroom Type 8 | 0 | |
| Washroom Type 9 | 0 | |
| Washroom Type 10 | 0 |
| Total Area: | 0.00 |
| Property Type: | Detached |
| Style: | Bungalow |
| Exterior: | Brick |
| Garage Type: | Attached |
| (Parking/)Drive: | Private |
| Drive Parking Spaces: | 2 |
| Park #1 | |
| Parking Type: | Private |
| Park #2 | |
| Parking Type: | Private |
| Pool: | None |
| Other Structures: | Shed |
| Approximatly Square Footage: | 700-1100 |
| CAC Included: | N |
| Water Included: | N |
| Cabel TV Included: | N |
| Common Elements Included: | N |
| Heat Included: | N |
| Parking Included: | N |
| Condo Tax Included: | N |
| Building Insurance Included: | N |
| Fireplace/Stove: | Y |
| Heat Type: | Forced Air |
| Central Air Conditioning: | Central Air |
| Central Vac: | N |
| Laundry Level: | Syste |
| Ensuite Laundry: | F |
| Sewers: | Sewer |
$
%
Years
This calculator is for demonstration purposes only. Always consult a professional
financial advisor before making personal financial decisions.
| Although the information displayed is believed to be accurate, no warranties or representations are made of any kind. |
| KELLER WILLIAMS ADVANTAGE REALTY |
|
|

Wally Islam
Real Estate Broker
Dir:
416-949-2626
Bus:
416-293-8500
Fax:
905-913-8585
| Virtual Tour | Book Showing | Email a Friend |
Jump To:
At a Glance:
| Type: | Freehold - Detached |
| Area: | Toronto |
| Municipality: | Toronto E10 |
| Neighbourhood: | West Hill |
| Style: | Bungalow |
| Tax: | $4,249.86 |
| Beds: | 3 |
| Baths: | 2 |
| Fireplace: | Y |
| Pool: | None |
Locatin Map:
Payment Calculator:

