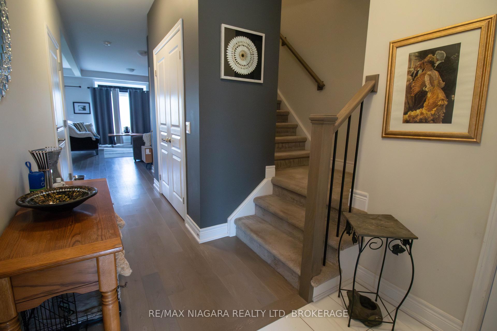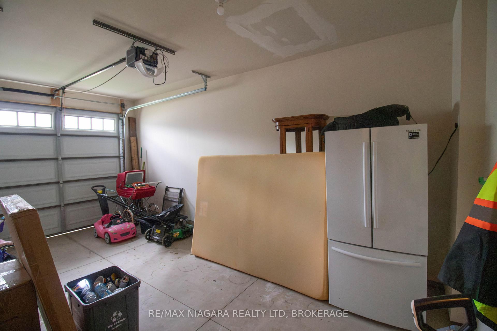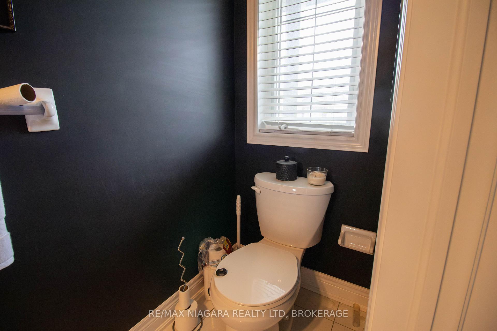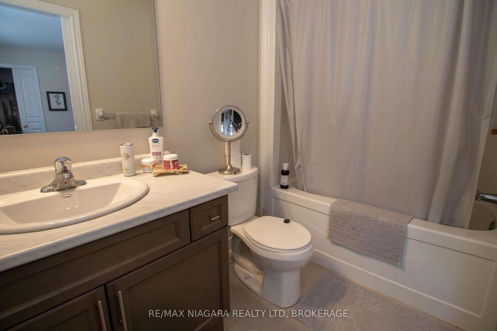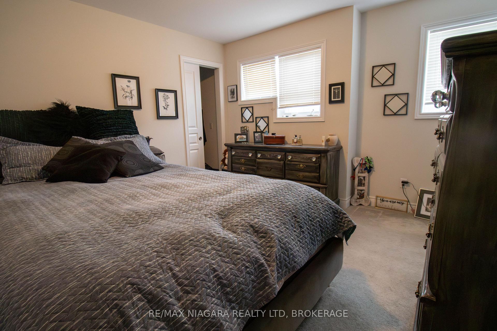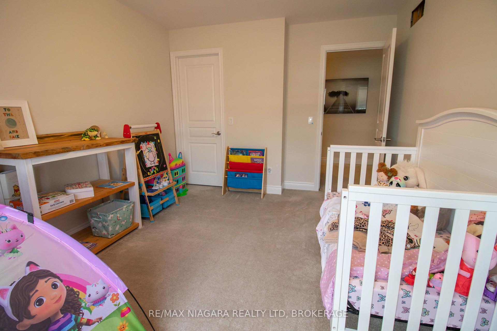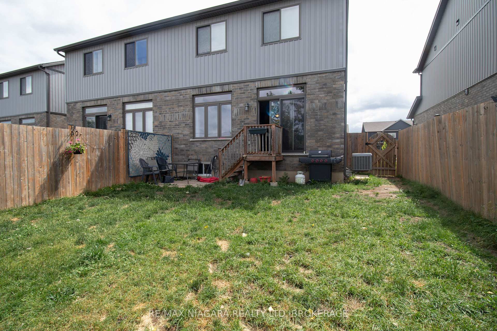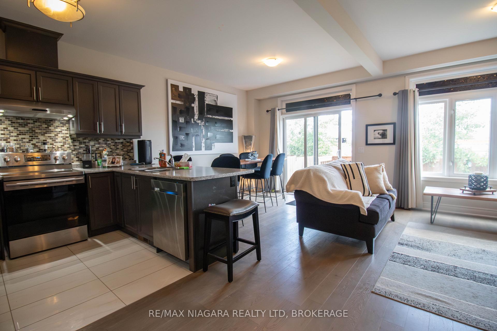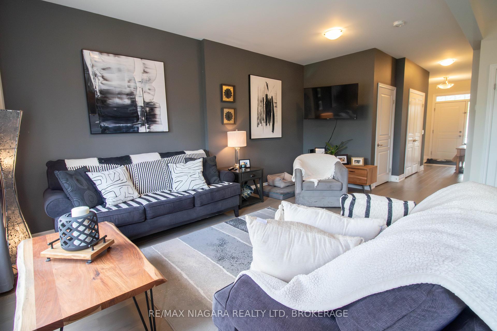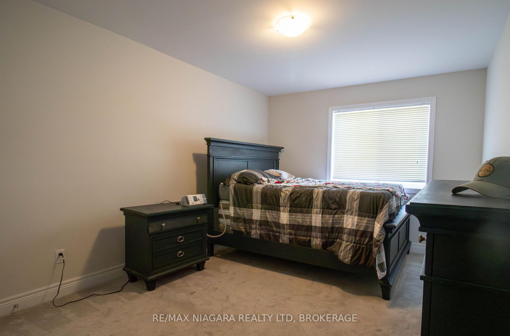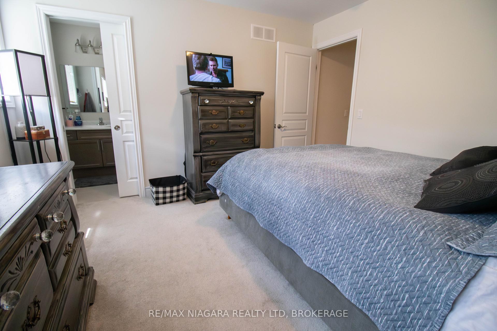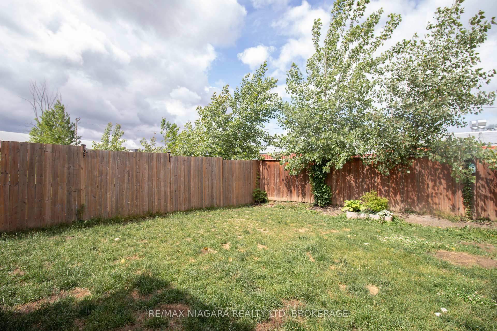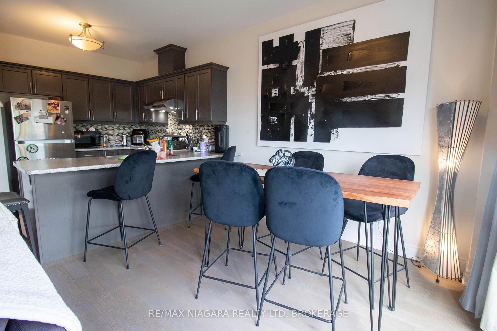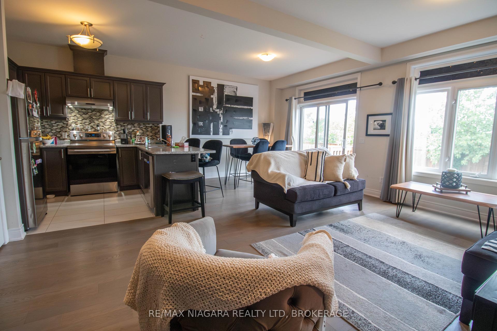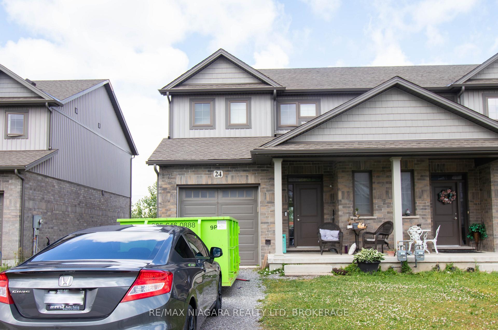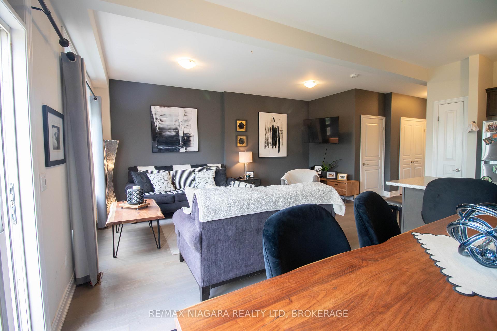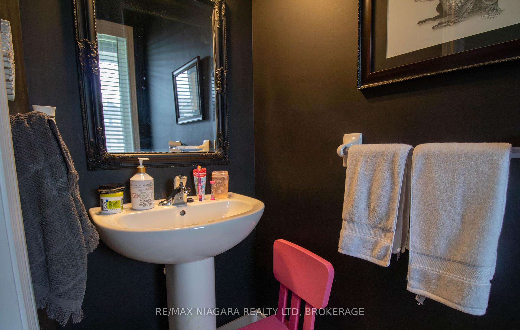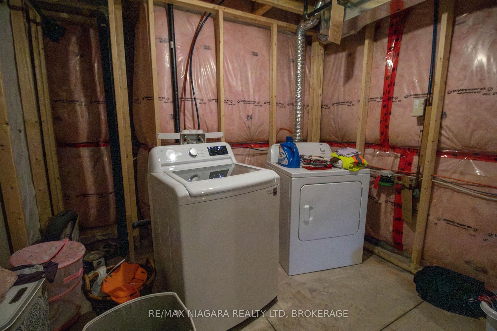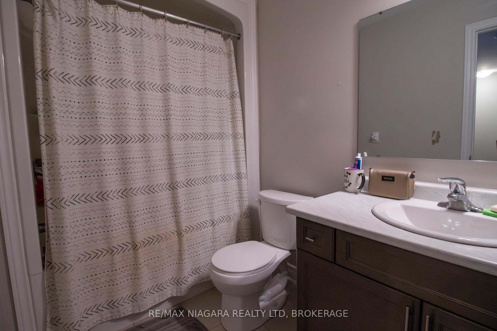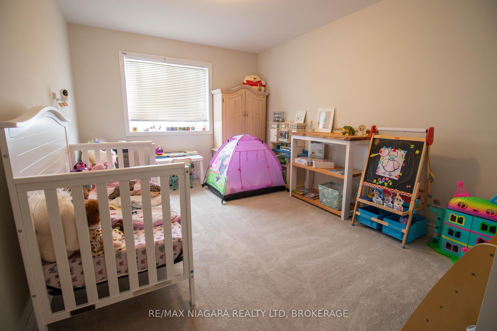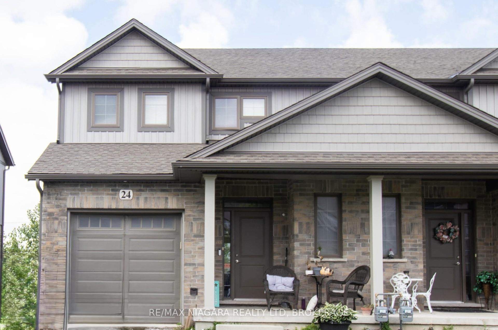$549,900
Available - For Sale
Listing ID: X12233040
24 Manhattan Cour , St. Catharines, L2R 0B8, Niagara
| Welcome to this exceptional semi-detached home, built in 2018 and thoughtfully designed for both comfort and functionality. Featuring three generously sized bedrooms, two full bathrooms, and a convenient main-floor powder room, this property offers the ideal blend of space and style. Situated in a quiet cul-de-sac, the home features hand-scraped engineered hardwood flooring throughout the main level, along with a spacious open-concept living, dining, and kitchen area that seamlessly flows to a low-maintenance backyard through elegant patio doors. With three-car parking, this home truly stands out for its convenience and livability. Currently occupied by a long-term tenant of nearly five years, the property has been exceptionally well-maintained. Whether you're a homeowner seeking a quality property or an investor looking for a turn-key opportunity with reliable, high-quality tenants already in place, this is a rare find not to be missed. |
| Price | $549,900 |
| Taxes: | $4489.00 |
| Assessment Year: | 2024 |
| Occupancy: | Tenant |
| Address: | 24 Manhattan Cour , St. Catharines, L2R 0B8, Niagara |
| Acreage: | < .50 |
| Directions/Cross Streets: | Haig St & Ventura Dr |
| Rooms: | 10 |
| Bedrooms: | 3 |
| Bedrooms +: | 0 |
| Family Room: | F |
| Basement: | Unfinished |
| Washroom Type | No. of Pieces | Level |
| Washroom Type 1 | 3 | |
| Washroom Type 2 | 2 | |
| Washroom Type 3 | 0 | |
| Washroom Type 4 | 0 | |
| Washroom Type 5 | 0 | |
| Washroom Type 6 | 3 | |
| Washroom Type 7 | 2 | |
| Washroom Type 8 | 0 | |
| Washroom Type 9 | 0 | |
| Washroom Type 10 | 0 |
| Total Area: | 0.00 |
| Approximatly Age: | 6-15 |
| Property Type: | Semi-Detached |
| Style: | 2-Storey |
| Exterior: | Brick, Vinyl Siding |
| Garage Type: | Attached |
| Drive Parking Spaces: | 2 |
| Pool: | None |
| Approximatly Age: | 6-15 |
| Approximatly Square Footage: | 1500-2000 |
| CAC Included: | N |
| Water Included: | N |
| Cabel TV Included: | N |
| Common Elements Included: | N |
| Heat Included: | N |
| Parking Included: | N |
| Condo Tax Included: | N |
| Building Insurance Included: | N |
| Fireplace/Stove: | N |
| Heat Type: | Forced Air |
| Central Air Conditioning: | Central Air |
| Central Vac: | N |
| Laundry Level: | Syste |
| Ensuite Laundry: | F |
| Elevator Lift: | False |
| Sewers: | Sewer |
$
%
Years
This calculator is for demonstration purposes only. Always consult a professional
financial advisor before making personal financial decisions.
| Although the information displayed is believed to be accurate, no warranties or representations are made of any kind. |
| RE/MAX NIAGARA REALTY LTD, BROKERAGE |
|
|

Wally Islam
Real Estate Broker
Dir:
416-949-2626
Bus:
416-293-8500
Fax:
905-913-8585
| Book Showing | Email a Friend |
Jump To:
At a Glance:
| Type: | Freehold - Semi-Detached |
| Area: | Niagara |
| Municipality: | St. Catharines |
| Neighbourhood: | 452 - Haig |
| Style: | 2-Storey |
| Approximate Age: | 6-15 |
| Tax: | $4,489 |
| Beds: | 3 |
| Baths: | 3 |
| Fireplace: | N |
| Pool: | None |
Locatin Map:
Payment Calculator:
