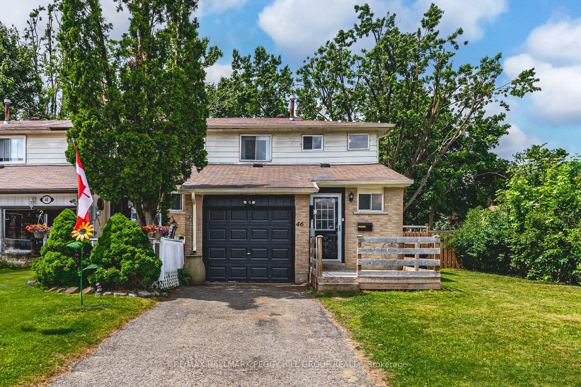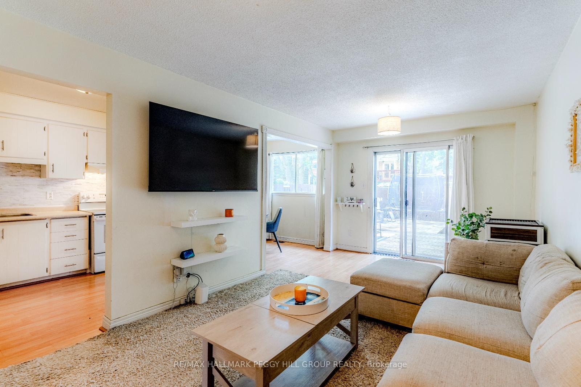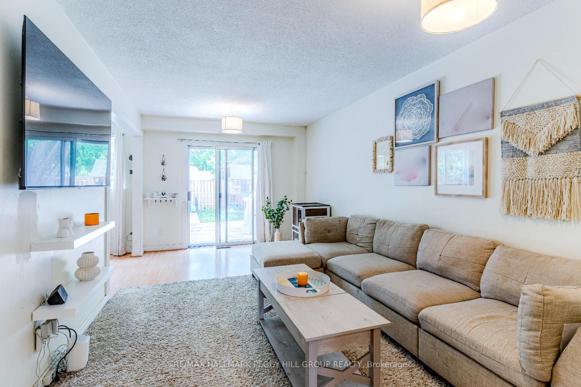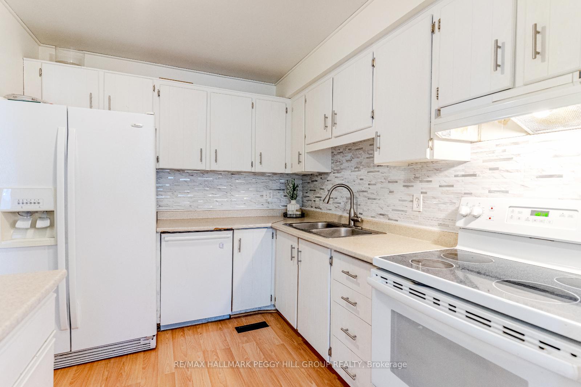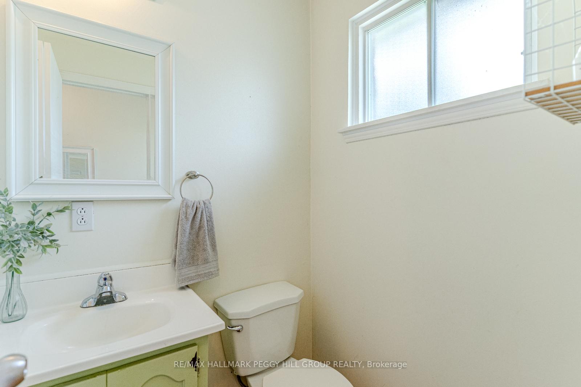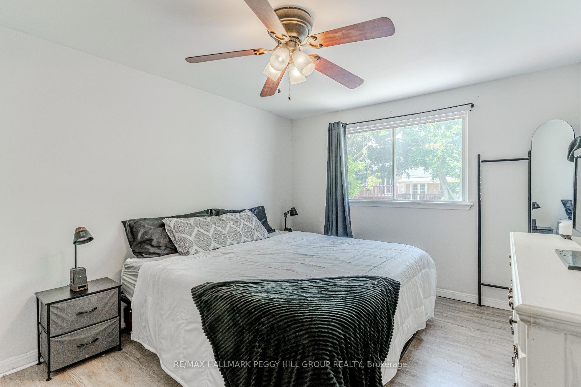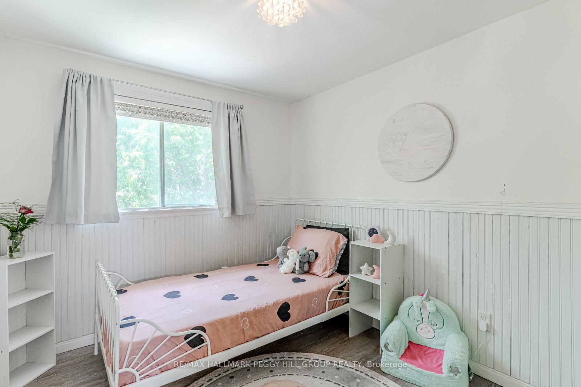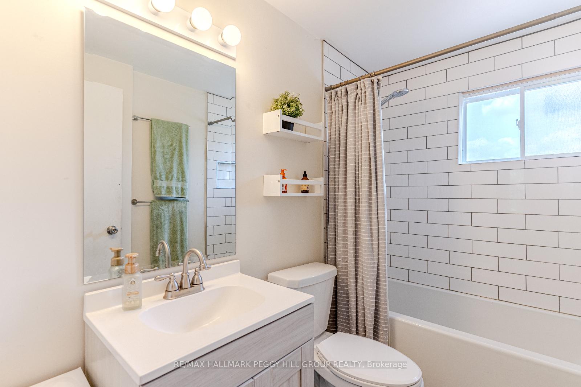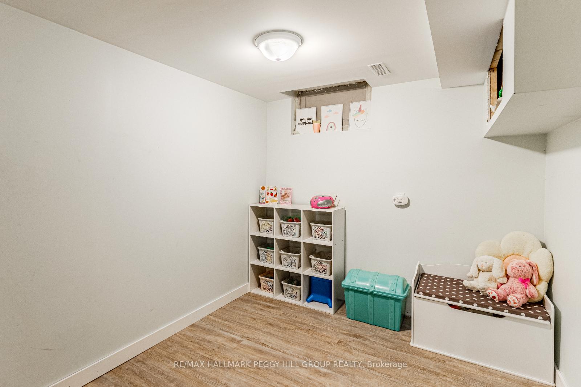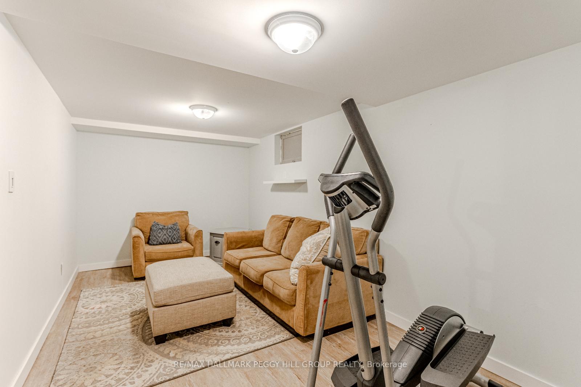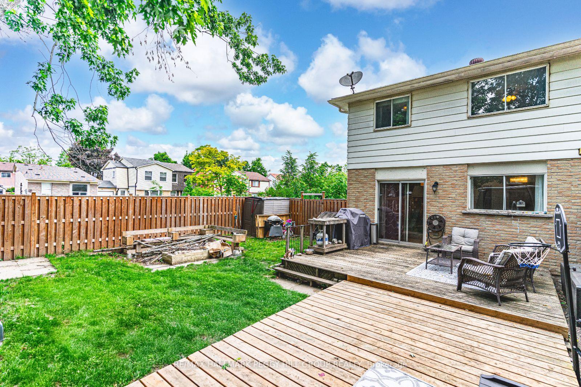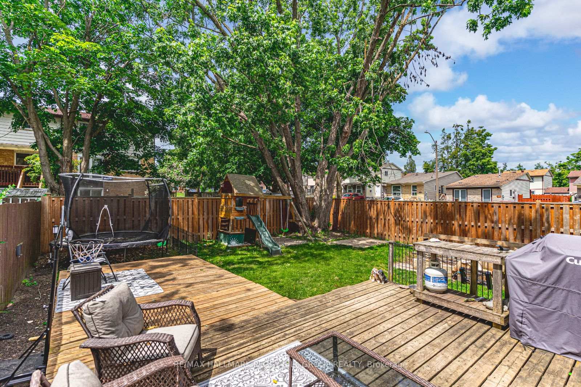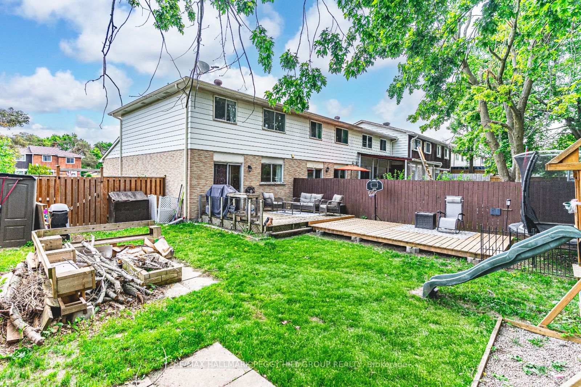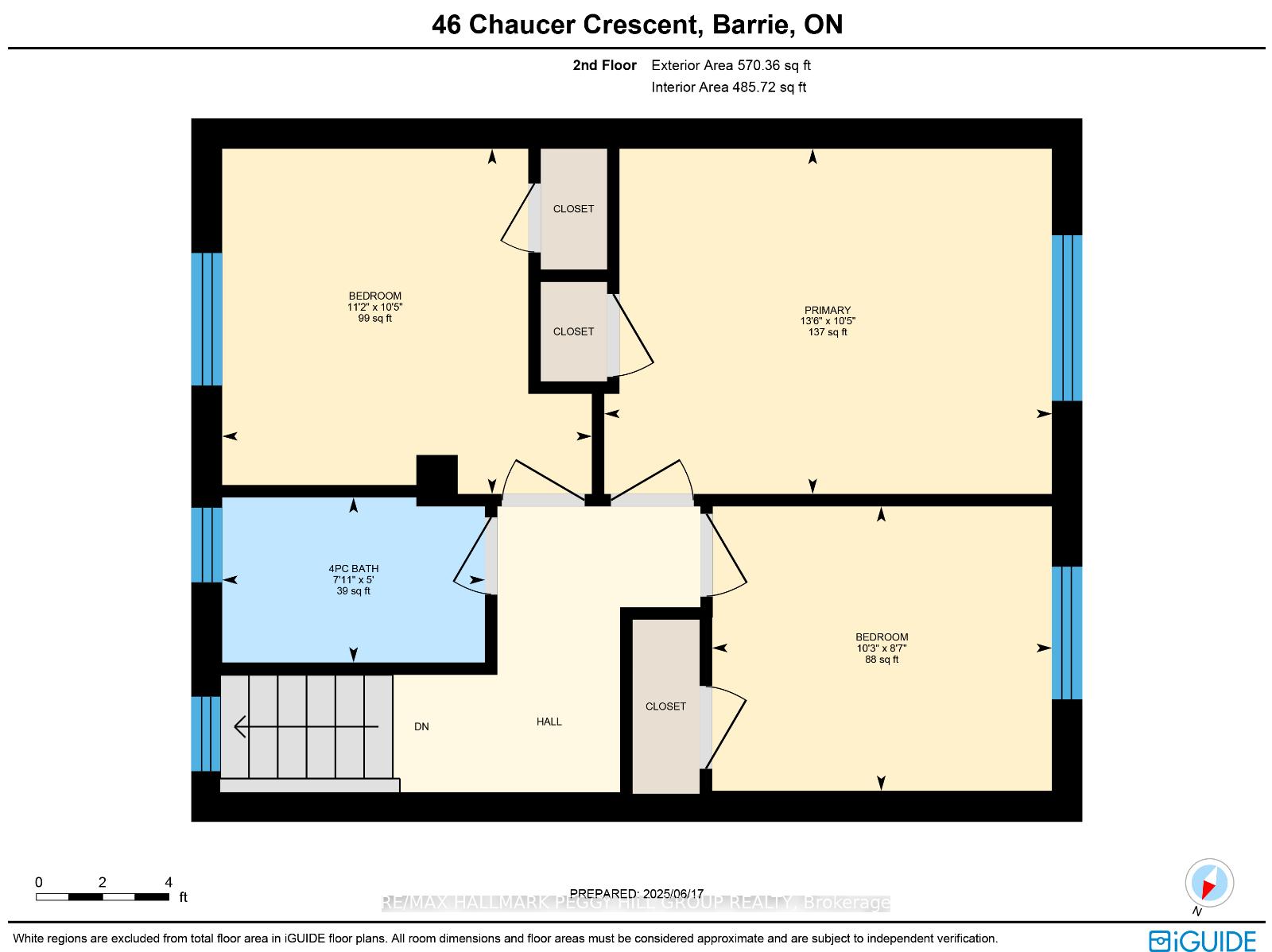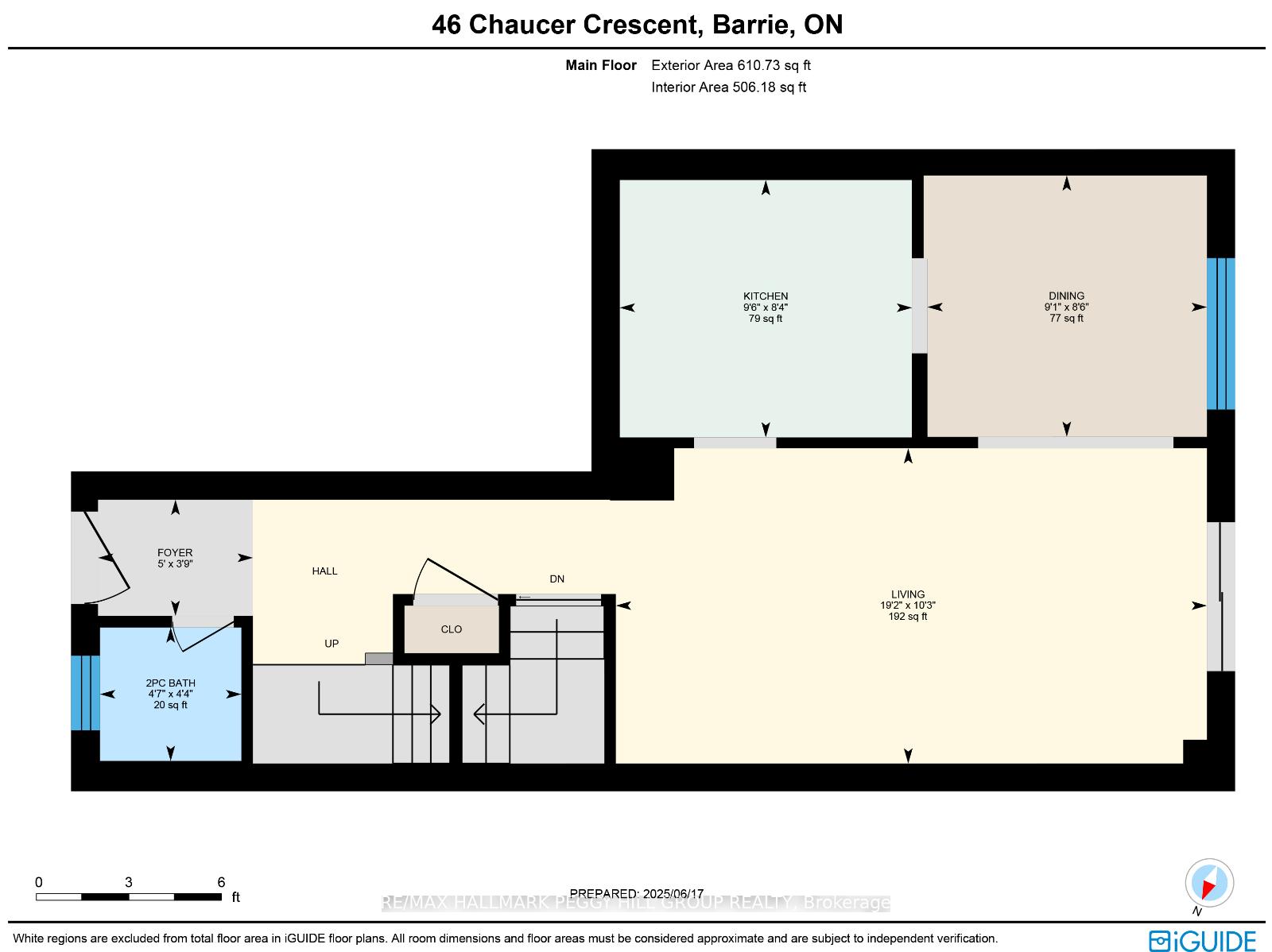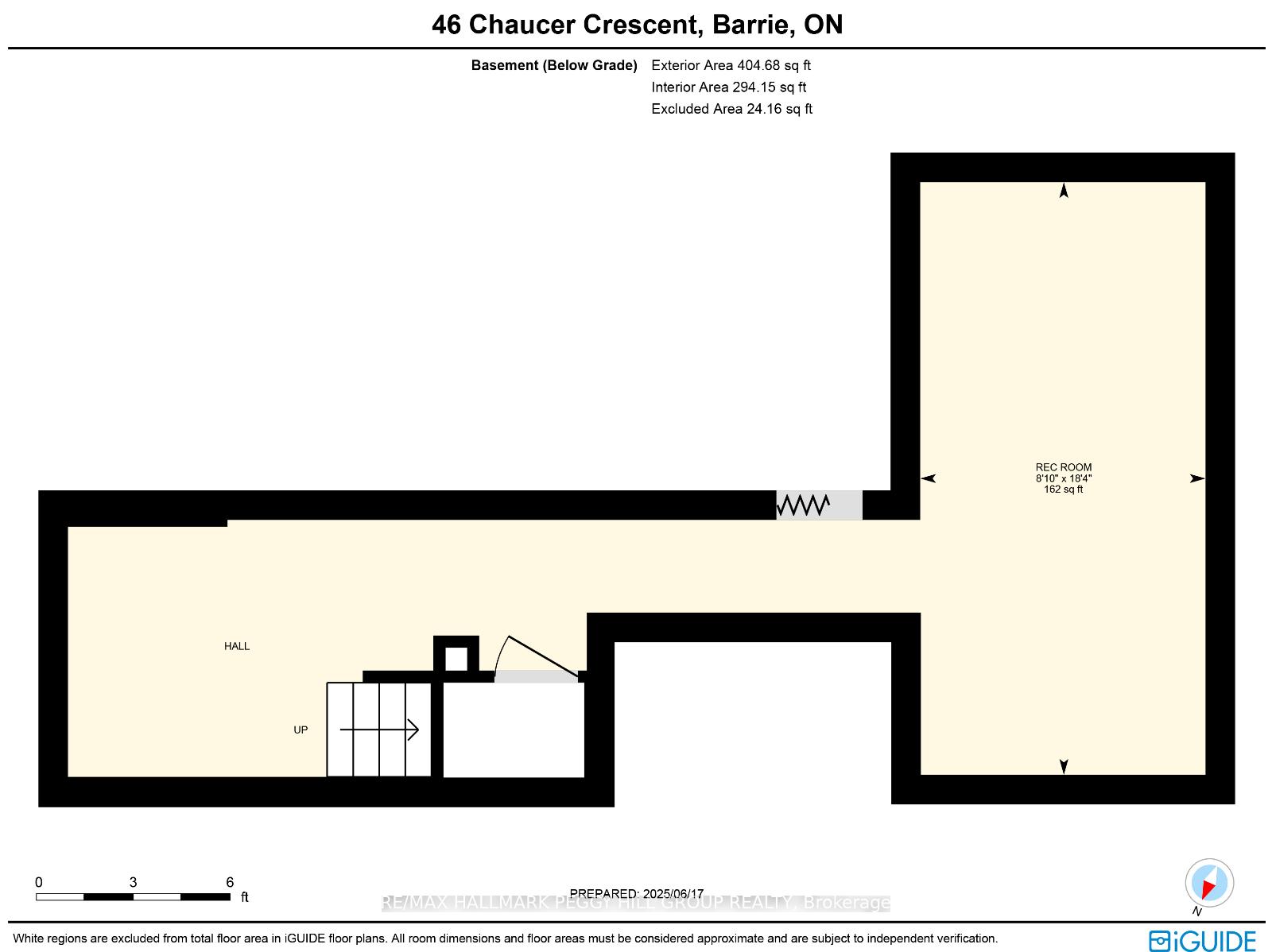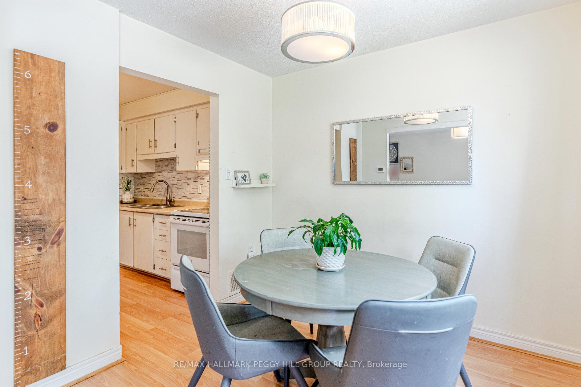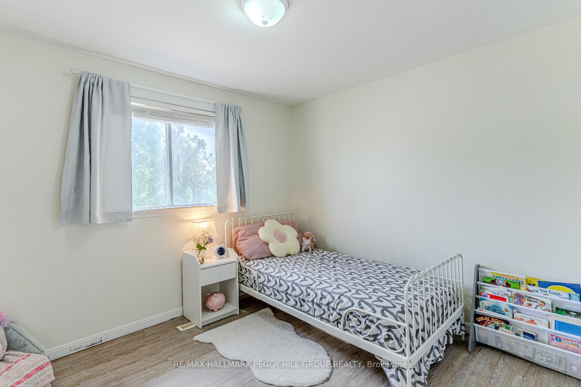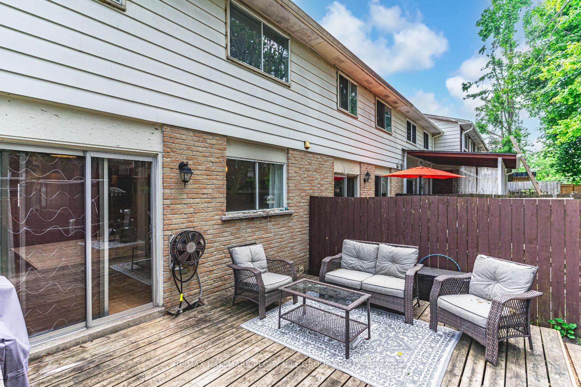$589,900
Available - For Sale
Listing ID: S12232971
46 Chaucer Cres , Barrie, L4N 4T7, Simcoe
| SPACIOUS END-UNIT ON A QUIET, FAMILY-FRIENDLY CRESCENT - FIRST-TIME BUYERS, THIS ONES FOR YOU! Welcome to this beautifully updated end-unit townhouse, perfectly situated in a sought-after, family-friendly West Barrie neighbourhood. Just steps from schools, restaurants, everyday essentials and incredible parks - including the scenic Sunnidale Arboretum with gardens, trails, and playgrounds, plus Lampman Lane Park with a splashpad and sports facilities - this location has it all. You're less than 10 minutes to major shopping centres, Highway 400, and the Barrie waterfront, including Centennial Beach, picturesque shoreline trails, and the lively downtown core. Set on a spacious corner lot on a quiet crescent, this home boasts charming curb appeal, mature trees, and a fully fenced backyard with an extended deck and plenty of space to relax, play, or entertain. Inside, enjoy a bright and inviting main floor with open flow through the living room, kitchen and dining area, a sliding glass walkout for easy al fresco dining, and a convenient powder room. Upstairs offers three generously sized bedrooms and a full 4-piece bath, while the finished basement adds a versatile rec room for extra living space. Recent updates feature a renovated main bathroom, upgraded upper-level flooring, a newer furnace, refreshed exterior fencing, and a front porch enhancement for added value and peace of mind. This is an outstanding opportunity for first-time buyers to move in, settle comfortably, and start enjoying a vibrant lifestyle in this tastefully upgraded #HomeToStay! |
| Price | $589,900 |
| Taxes: | $3402.33 |
| Assessment Year: | 2025 |
| Occupancy: | Owner |
| Address: | 46 Chaucer Cres , Barrie, L4N 4T7, Simcoe |
| Acreage: | < .50 |
| Directions/Cross Streets: | Austen Ln/Chaucer Cres |
| Rooms: | 6 |
| Rooms +: | 1 |
| Bedrooms: | 3 |
| Bedrooms +: | 0 |
| Family Room: | F |
| Basement: | Full, Finished |
| Level/Floor | Room | Length(ft) | Width(ft) | Descriptions | |
| Room 1 | Main | Foyer | 3.74 | 4.99 | |
| Room 2 | Main | Kitchen | 8.33 | 9.51 | |
| Room 3 | Main | Dining Ro | 8.5 | 9.09 | |
| Room 4 | Main | Living Ro | 10.23 | 19.16 | |
| Room 5 | Second | Primary B | 10.4 | 13.48 | |
| Room 6 | Second | Bedroom 2 | 8.59 | 10.23 | |
| Room 7 | Second | Bedroom 3 | 10.4 | 11.15 | |
| Room 8 | Basement | Recreatio | 18.34 | 8.82 |
| Washroom Type | No. of Pieces | Level |
| Washroom Type 1 | 2 | Main |
| Washroom Type 2 | 4 | Second |
| Washroom Type 3 | 0 | |
| Washroom Type 4 | 0 | |
| Washroom Type 5 | 0 | |
| Washroom Type 6 | 2 | Main |
| Washroom Type 7 | 4 | Second |
| Washroom Type 8 | 0 | |
| Washroom Type 9 | 0 | |
| Washroom Type 10 | 0 |
| Total Area: | 0.00 |
| Approximatly Age: | 31-50 |
| Property Type: | Att/Row/Townhouse |
| Style: | 2-Storey |
| Exterior: | Brick, Vinyl Siding |
| Garage Type: | Attached |
| (Parking/)Drive: | Private |
| Drive Parking Spaces: | 3 |
| Park #1 | |
| Parking Type: | Private |
| Park #2 | |
| Parking Type: | Private |
| Pool: | None |
| Other Structures: | Fence - Full |
| Approximatly Age: | 31-50 |
| Approximatly Square Footage: | 700-1100 |
| Property Features: | Beach, Fenced Yard |
| CAC Included: | N |
| Water Included: | N |
| Cabel TV Included: | N |
| Common Elements Included: | N |
| Heat Included: | N |
| Parking Included: | N |
| Condo Tax Included: | N |
| Building Insurance Included: | N |
| Fireplace/Stove: | N |
| Heat Type: | Forced Air |
| Central Air Conditioning: | Central Air |
| Central Vac: | N |
| Laundry Level: | Syste |
| Ensuite Laundry: | F |
| Sewers: | Sewer |
| Utilities-Cable: | A |
| Utilities-Hydro: | Y |
$
%
Years
This calculator is for demonstration purposes only. Always consult a professional
financial advisor before making personal financial decisions.
| Although the information displayed is believed to be accurate, no warranties or representations are made of any kind. |
| RE/MAX HALLMARK PEGGY HILL GROUP REALTY |
|
|

Wally Islam
Real Estate Broker
Dir:
416-949-2626
Bus:
416-293-8500
Fax:
905-913-8585
| Virtual Tour | Book Showing | Email a Friend |
Jump To:
At a Glance:
| Type: | Freehold - Att/Row/Townhouse |
| Area: | Simcoe |
| Municipality: | Barrie |
| Neighbourhood: | Letitia Heights |
| Style: | 2-Storey |
| Approximate Age: | 31-50 |
| Tax: | $3,402.33 |
| Beds: | 3 |
| Baths: | 2 |
| Fireplace: | N |
| Pool: | None |
Locatin Map:
Payment Calculator:
