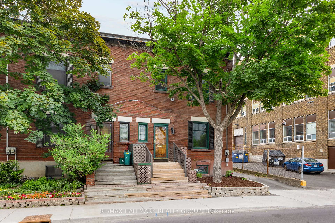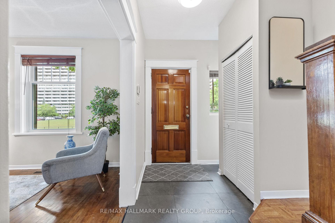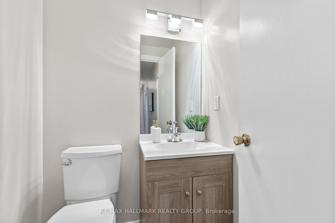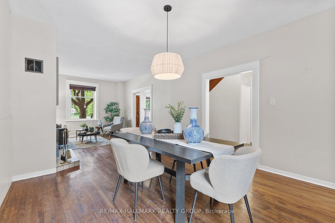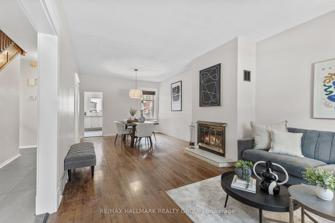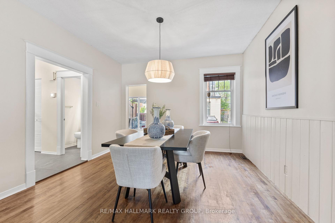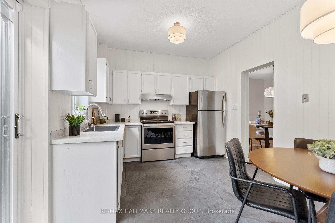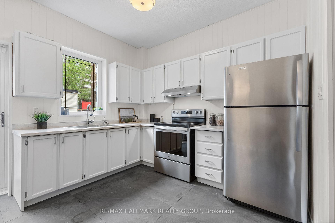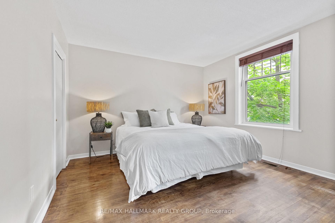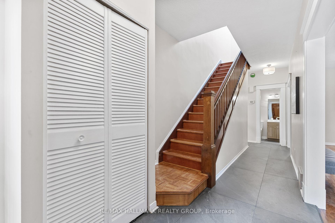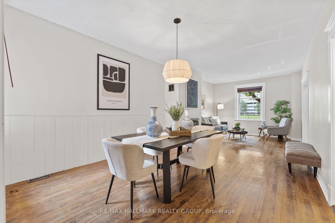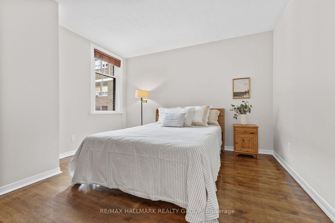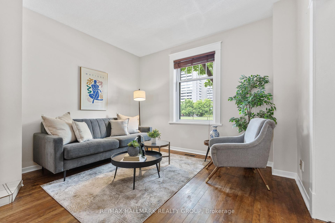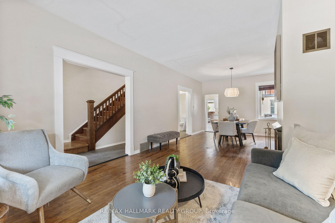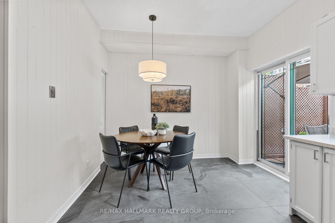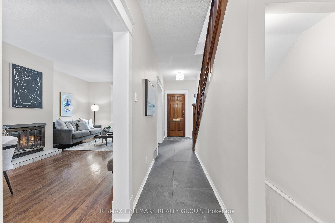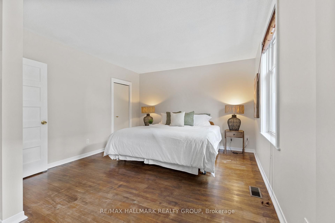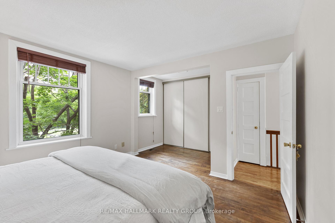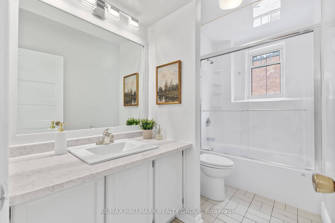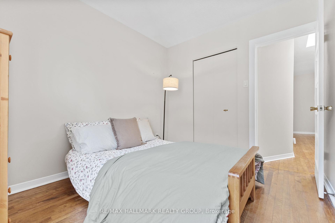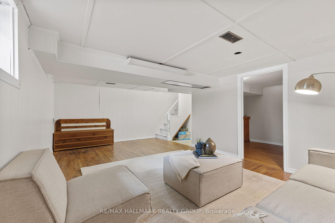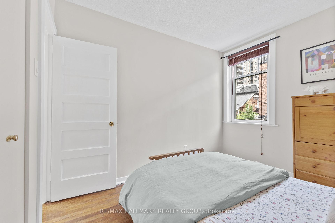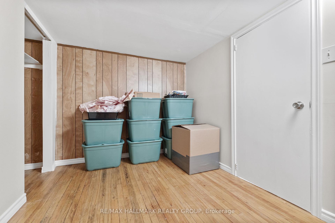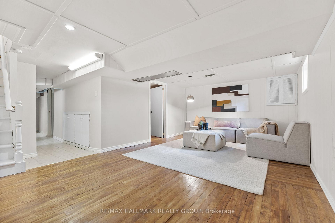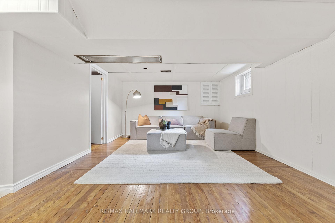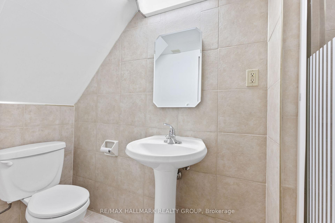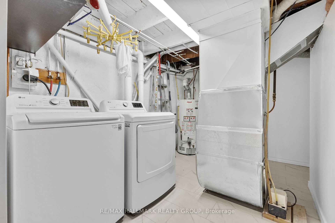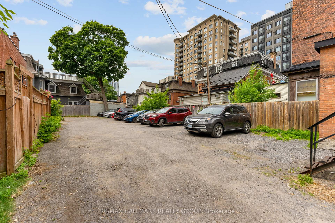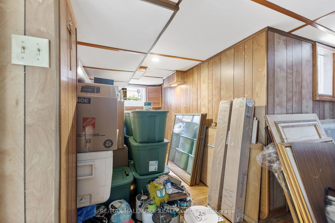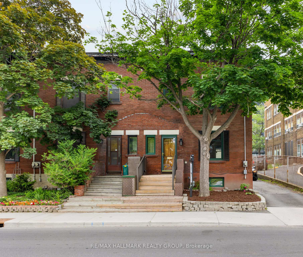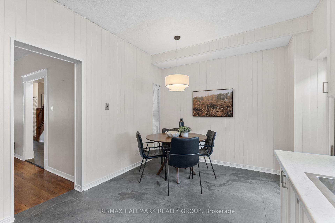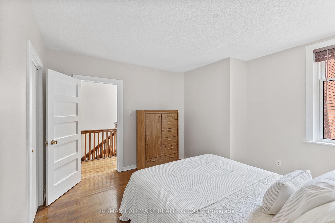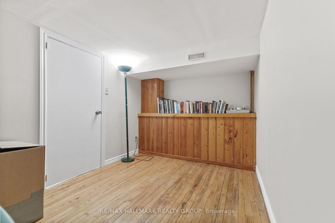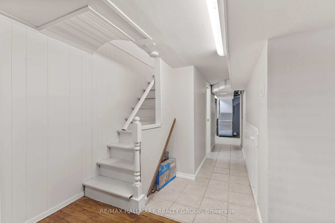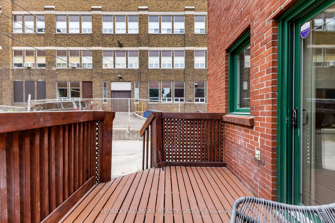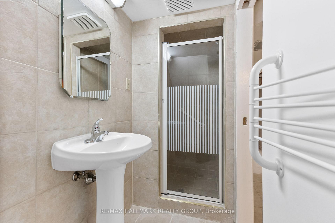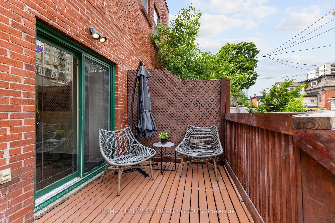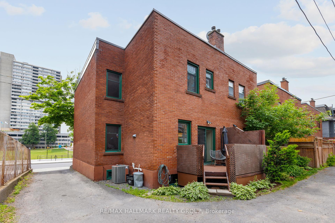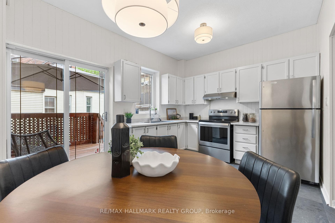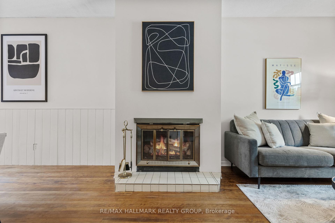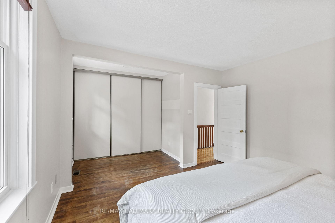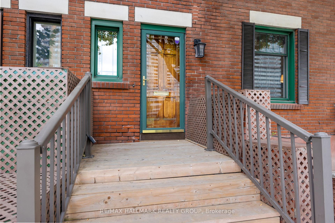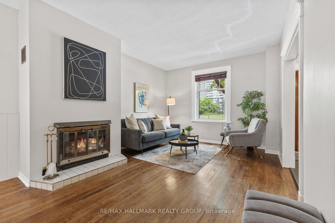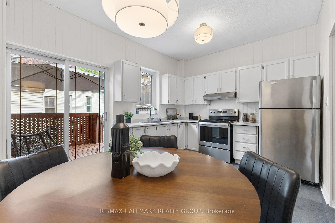$760,000
Available - For Sale
Listing ID: X12232632
453 Slater Stre , Ottawa Centre, K1R 5C2, Ottawa
| Welcome to 453 Slater Street, a beautifully updated end-unit townhome in the heart of Centretown. This all-brick home, full of character, features a thoughtfully designed layout with 3 large bedrooms, a full bathroom on the second level, and a powder room on the main floor for added convenience. The fully finished basement includes another full bathroom, offering plenty of space for family and guests. Inside, you'll find sleek new slate-like tiles in the entryway and kitchen, refreshed kitchen cabinets, a brand-new sink, and stylish new lighting fixtures throughout, making the home feel both modern and inviting. With a parking spot, ample natural light, and a perfect blend of classic charm and modern updates, this home is ready for you to move in and enjoy. Ideally located, you're steps away from cafes, restaurants, and shops, with the upcoming Ottawa Library just a short stroll away. With Centretown's ongoing development, you'll be in the heart of a vibrant and growing community, making this home not just a great place to live, but a smart investment too. |
| Price | $760,000 |
| Taxes: | $5600.00 |
| Assessment Year: | 2024 |
| Occupancy: | Vacant |
| Address: | 453 Slater Stre , Ottawa Centre, K1R 5C2, Ottawa |
| Directions/Cross Streets: | Bronson & Slater |
| Rooms: | 9 |
| Rooms +: | 5 |
| Bedrooms: | 3 |
| Bedrooms +: | 0 |
| Family Room: | T |
| Basement: | Full, Finished |
| Level/Floor | Room | Length(ft) | Width(ft) | Descriptions | |
| Room 1 | Main | Living Ro | 12.04 | 14.2 | |
| Room 2 | Main | Dining Ro | 12.04 | 12.17 | |
| Room 3 | Main | Bathroom | 4.46 | 3.67 | 2 Pc Bath |
| Room 4 | Main | Kitchen | 7.38 | 10.27 | |
| Room 5 | Main | Breakfast | 6.17 | 10.27 | |
| Room 6 | Second | Primary B | 16.96 | 11.61 | |
| Room 7 | Second | Bedroom 2 | 12.4 | 12.3 | |
| Room 8 | Second | Bedroom 3 | 8.13 | 10.27 | |
| Room 9 | Second | Bathroom | 5.05 | 10.27 | 4 Pc Bath |
| Room 10 | Basement | Recreatio | 19.02 | 15.48 | |
| Room 11 | Basement | Other | 11.38 | 7.51 | |
| Room 12 | Sub-Basement | Other | 11.38 | 17.02 | |
| Room 13 | Basement | Utility R | 9.22 | 21.52 | |
| Room 14 | Basement | Bathroom | 3.74 | 9.84 | 3 Pc Bath |
| Washroom Type | No. of Pieces | Level |
| Washroom Type 1 | 3 | Basement |
| Washroom Type 2 | 4 | Second |
| Washroom Type 3 | 2 | Main |
| Washroom Type 4 | 0 | |
| Washroom Type 5 | 0 | |
| Washroom Type 6 | 3 | Basement |
| Washroom Type 7 | 4 | Second |
| Washroom Type 8 | 2 | Main |
| Washroom Type 9 | 0 | |
| Washroom Type 10 | 0 |
| Total Area: | 0.00 |
| Approximatly Age: | 100+ |
| Property Type: | Att/Row/Townhouse |
| Style: | 2-Storey |
| Exterior: | Brick |
| Garage Type: | None |
| Drive Parking Spaces: | 1 |
| Pool: | None |
| Approximatly Age: | 100+ |
| Approximatly Square Footage: | 1500-2000 |
| Property Features: | Park, Library |
| CAC Included: | N |
| Water Included: | N |
| Cabel TV Included: | N |
| Common Elements Included: | N |
| Heat Included: | N |
| Parking Included: | N |
| Condo Tax Included: | N |
| Building Insurance Included: | N |
| Fireplace/Stove: | Y |
| Heat Type: | Forced Air |
| Central Air Conditioning: | Central Air |
| Central Vac: | N |
| Laundry Level: | Syste |
| Ensuite Laundry: | F |
| Sewers: | Sewer |
$
%
Years
This calculator is for demonstration purposes only. Always consult a professional
financial advisor before making personal financial decisions.
| Although the information displayed is believed to be accurate, no warranties or representations are made of any kind. |
| RE/MAX HALLMARK REALTY GROUP |
|
|

Wally Islam
Real Estate Broker
Dir:
416-949-2626
Bus:
416-293-8500
Fax:
905-913-8585
| Book Showing | Email a Friend |
Jump To:
At a Glance:
| Type: | Freehold - Att/Row/Townhouse |
| Area: | Ottawa |
| Municipality: | Ottawa Centre |
| Neighbourhood: | 4101 - Ottawa Centre |
| Style: | 2-Storey |
| Approximate Age: | 100+ |
| Tax: | $5,600 |
| Beds: | 3 |
| Baths: | 3 |
| Fireplace: | Y |
| Pool: | None |
Locatin Map:
Payment Calculator:
