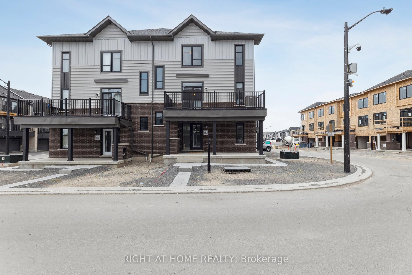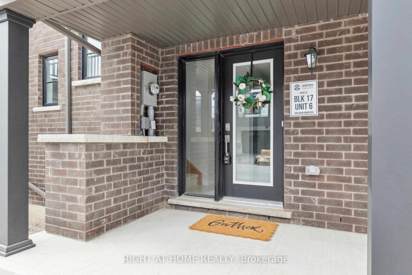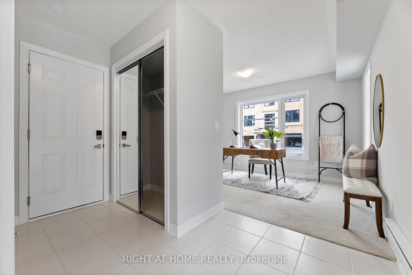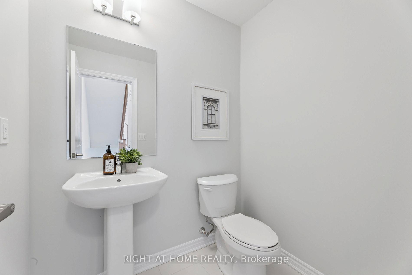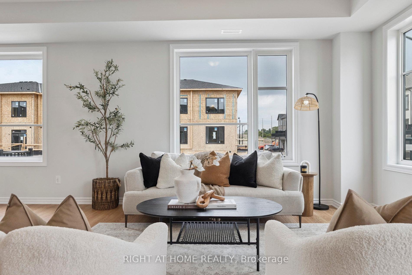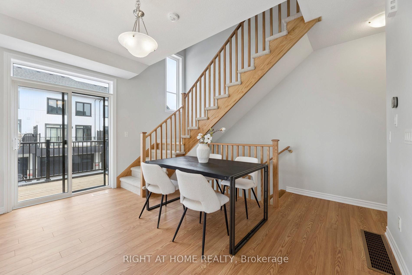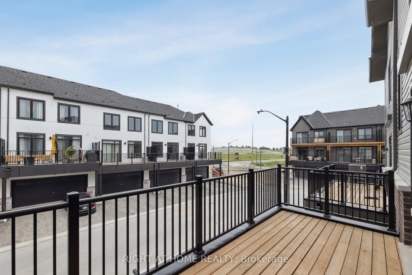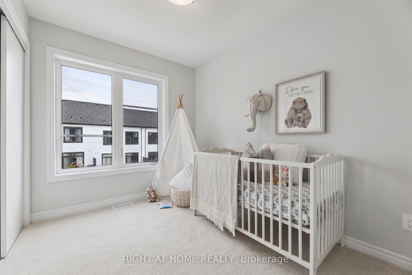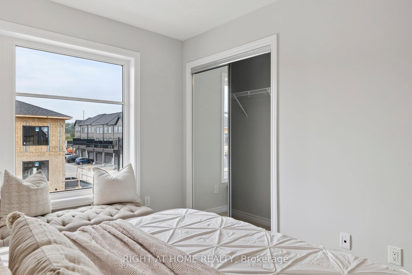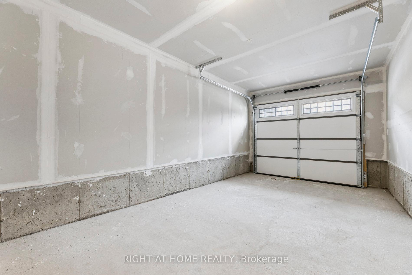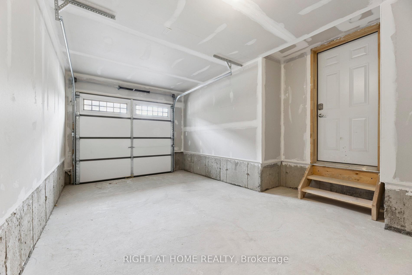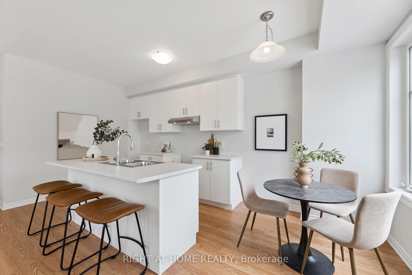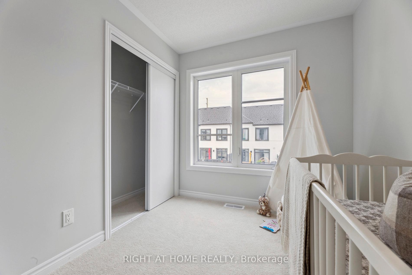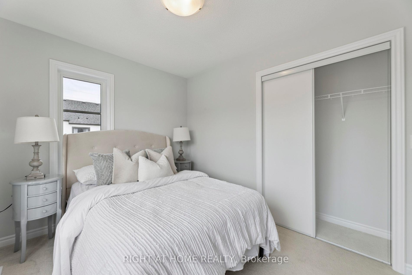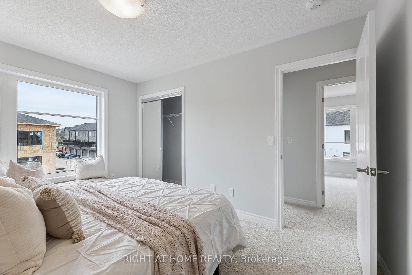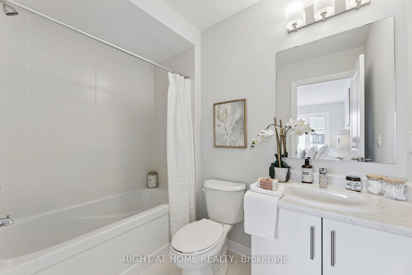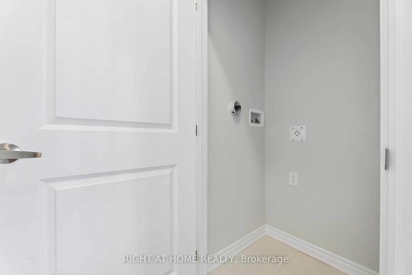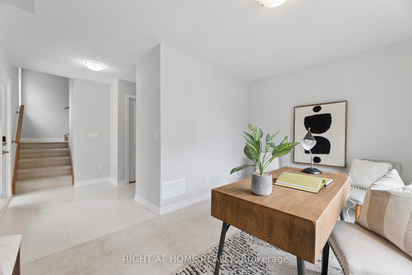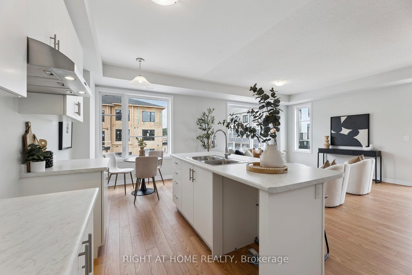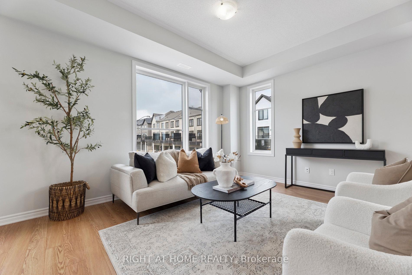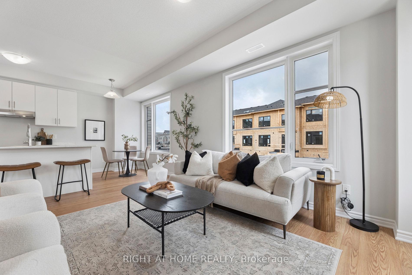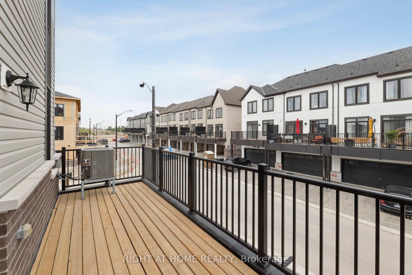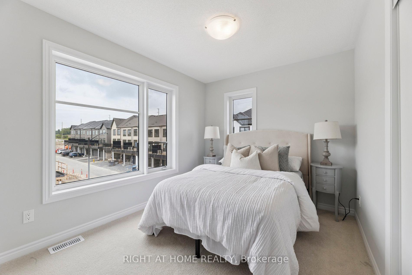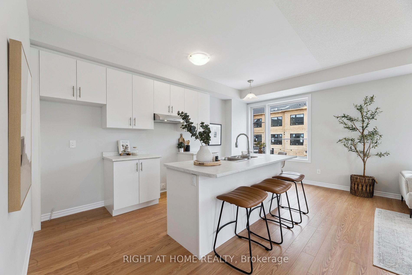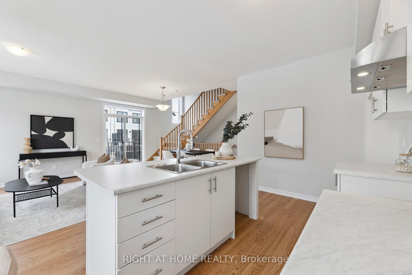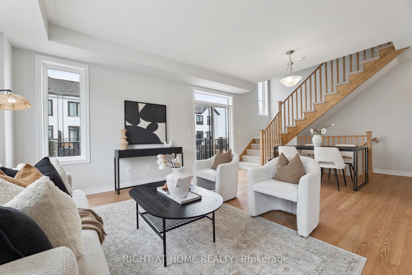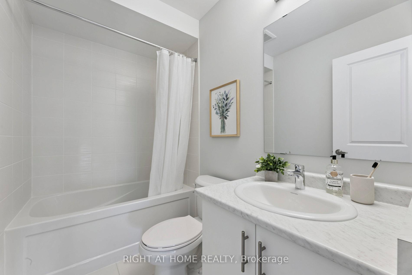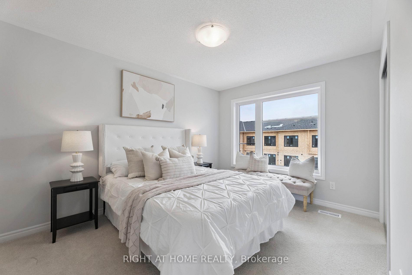$749,990
Available - For Sale
Listing ID: E12232969
1063 Honeycomb Path , Oshawa, L1H 8L7, Durham
| Step into the comfort and elegance of a brand new, never-lived-in townhome, where every corner exudes freshness and modern design. This home is bathed in natural light from oversized and extra side windows, enhancing the open-concept layout with a bright, airy feel. Built by award-winning Minto Communities, this townhome is approx. 1,628 sq. ft. with just under $20,000 in upgrades. The home also includes a reduced closing cost incentive, a smarthome package, and a voucher for brand new appliances adding even more value and convenience. Perfectly located in a vibrant, growing North Oshawa community, just minutes from Highway 407,Durham College, UOIT, parks, shopping, and everyday essentials. Whether you're a first-time buyer or looking for a fresh start, this home offers style, space, and lasting potential in one of the city's most exciting new developments. See attached for Feature Sheets, Floor Plan & Virtual Tour! |
| Price | $749,990 |
| Taxes: | $0.00 |
| Occupancy: | Vacant |
| Address: | 1063 Honeycomb Path , Oshawa, L1H 8L7, Durham |
| Directions/Cross Streets: | Harmony Road North & Winchester Road West |
| Rooms: | 7 |
| Bedrooms: | 3 |
| Bedrooms +: | 0 |
| Family Room: | T |
| Basement: | None |
| Washroom Type | No. of Pieces | Level |
| Washroom Type 1 | 2 | Second |
| Washroom Type 2 | 3 | Third |
| Washroom Type 3 | 0 | |
| Washroom Type 4 | 0 | |
| Washroom Type 5 | 0 | |
| Washroom Type 6 | 2 | Second |
| Washroom Type 7 | 3 | Third |
| Washroom Type 8 | 0 | |
| Washroom Type 9 | 0 | |
| Washroom Type 10 | 0 |
| Total Area: | 0.00 |
| Approximatly Age: | New |
| Property Type: | Att/Row/Townhouse |
| Style: | 3-Storey |
| Exterior: | Brick, Vinyl Siding |
| Garage Type: | Attached |
| (Parking/)Drive: | Private |
| Drive Parking Spaces: | 1 |
| Park #1 | |
| Parking Type: | Private |
| Park #2 | |
| Parking Type: | Private |
| Pool: | None |
| Approximatly Age: | New |
| Approximatly Square Footage: | 1500-2000 |
| Property Features: | Golf, Hospital |
| CAC Included: | N |
| Water Included: | N |
| Cabel TV Included: | N |
| Common Elements Included: | N |
| Heat Included: | N |
| Parking Included: | N |
| Condo Tax Included: | N |
| Building Insurance Included: | N |
| Fireplace/Stove: | N |
| Heat Type: | Forced Air |
| Central Air Conditioning: | Central Air |
| Central Vac: | N |
| Laundry Level: | Syste |
| Ensuite Laundry: | F |
| Elevator Lift: | False |
| Sewers: | Sewer |
$
%
Years
This calculator is for demonstration purposes only. Always consult a professional
financial advisor before making personal financial decisions.
| Although the information displayed is believed to be accurate, no warranties or representations are made of any kind. |
| RIGHT AT HOME REALTY |
|
|

Wally Islam
Real Estate Broker
Dir:
416-949-2626
Bus:
416-293-8500
Fax:
905-913-8585
| Virtual Tour | Book Showing | Email a Friend |
Jump To:
At a Glance:
| Type: | Freehold - Att/Row/Townhouse |
| Area: | Durham |
| Municipality: | Oshawa |
| Neighbourhood: | Kedron |
| Style: | 3-Storey |
| Approximate Age: | New |
| Beds: | 3 |
| Baths: | 3 |
| Fireplace: | N |
| Pool: | None |
Locatin Map:
Payment Calculator:
