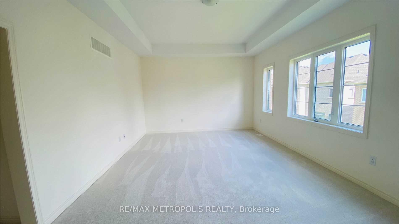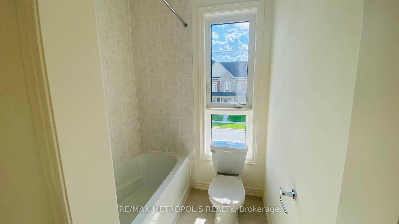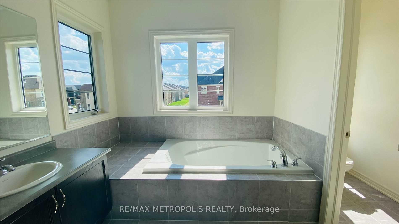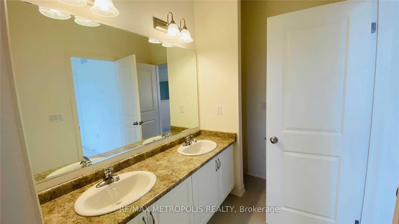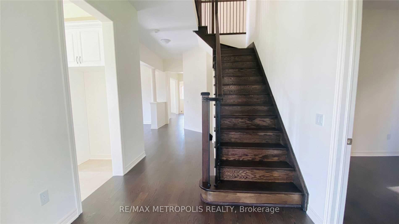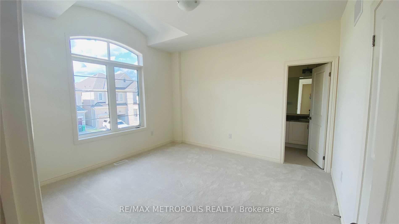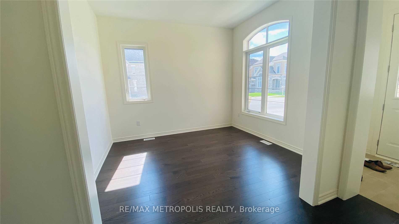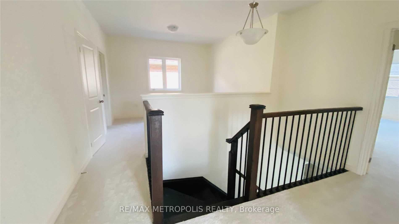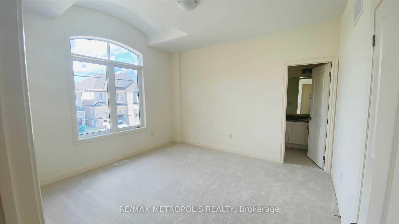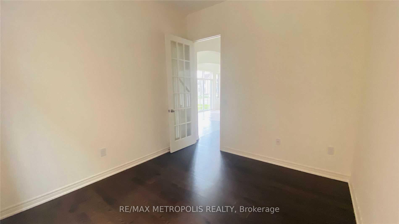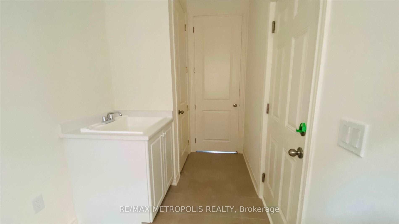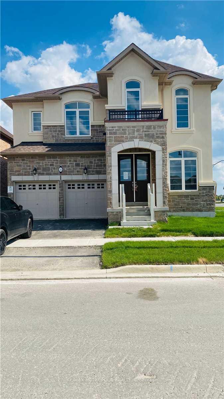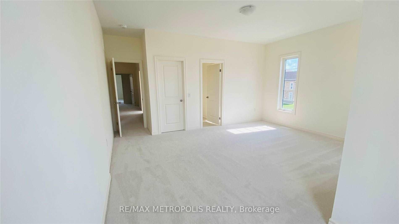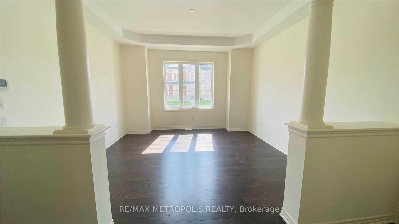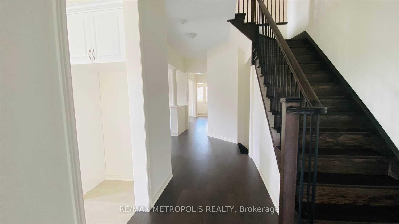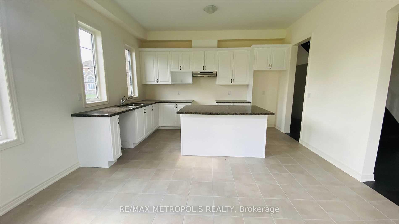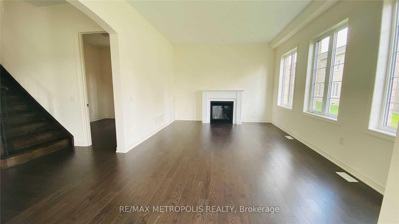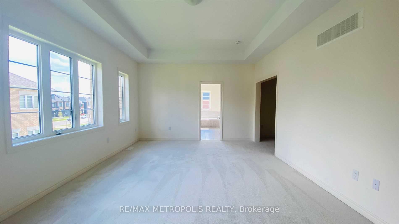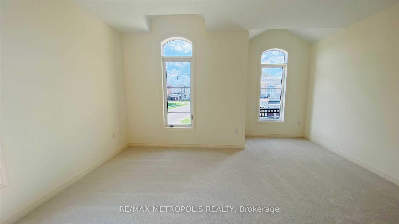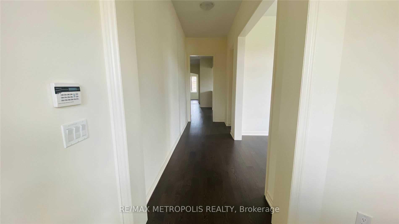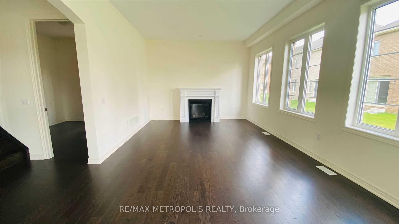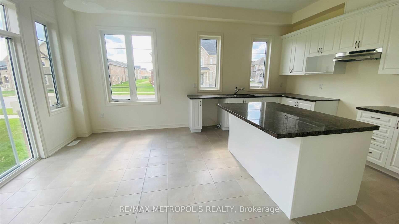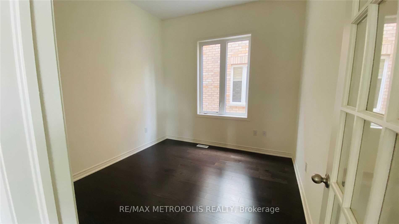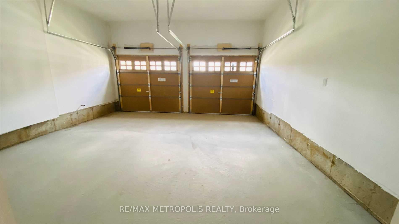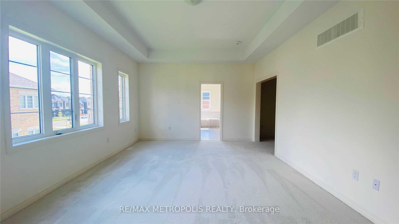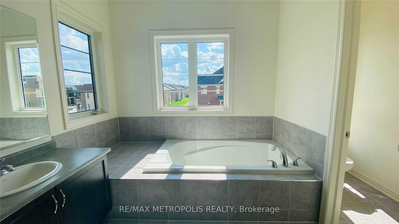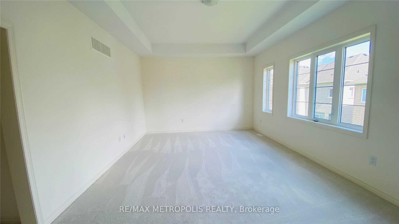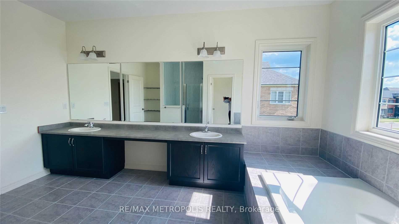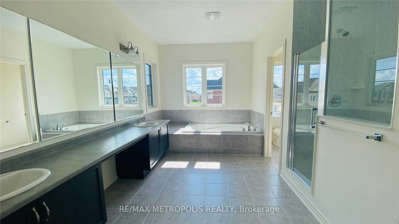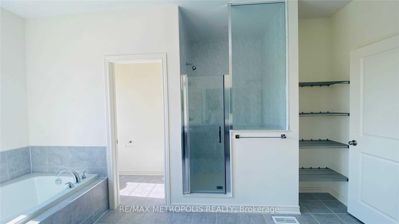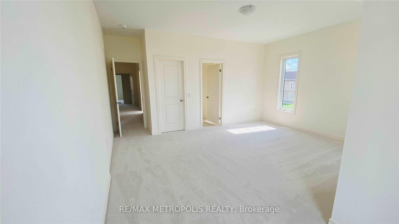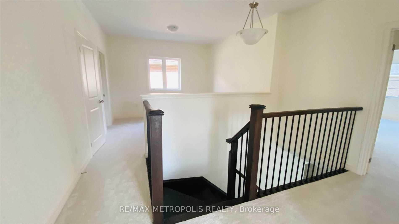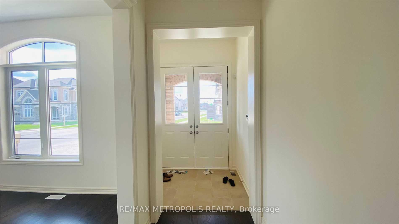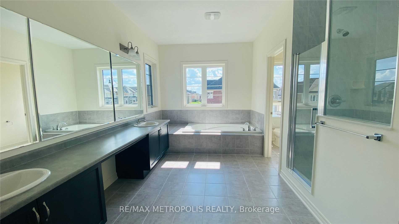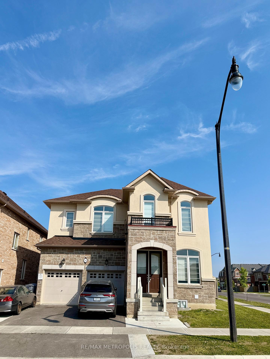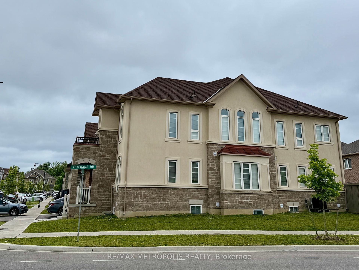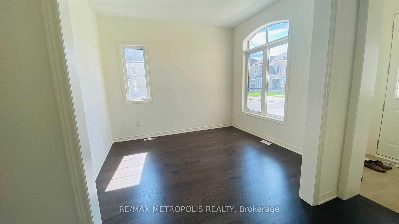$4,200
Available - For Rent
Listing ID: W12232944
31 Elverton Cres , Brampton, L7A 4Z4, Peel
| Available for Lease 4 Bedrooms Plus Library (Optional 5th Bedroom) on a Corner Lot!This bright and spacious home sits on a desirable corner lot and offers over 3,500 sq.ft. of living space with soaring 10 ft ceilings. Featuring 4 generous bedrooms on the second floor, plus a media room that can be used as a den. The main floor includes a library that can easily serve as a fifth bedroom. Enjoy separate family, dining, and living rooms perfect for comfortable family living and entertaining.Prime Location!Conveniently located near schools, transit, GO Station, recreation centre, Walmart, Longos, Home Depot, medical offices, major banks, and more everything you need is just minutes away. |
| Price | $4,200 |
| Taxes: | $0.00 |
| Occupancy: | Tenant |
| Address: | 31 Elverton Cres , Brampton, L7A 4Z4, Peel |
| Directions/Cross Streets: | MISSISSAUGA RD/MAYFIELD RD |
| Rooms: | 10 |
| Bedrooms: | 4 |
| Bedrooms +: | 1 |
| Family Room: | T |
| Basement: | None |
| Furnished: | Unfu |
| Level/Floor | Room | Length(ft) | Width(ft) | Descriptions | |
| Room 1 | Main | Family Ro | 19.02 | 12.79 | |
| Room 2 | Main | Dining Ro | 13.78 | 12.79 | |
| Room 3 | Main | Breakfast | 14.43 | 10 | |
| Room 4 | Main | Living Ro | 10.82 | 11.81 | |
| Room 5 | Main | Library | 10.99 | 10.07 | |
| Room 6 | Second | Primary B | 19.02 | 13.58 | |
| Room 7 | Second | Bedroom 2 | 14.1 | 12.79 | |
| Room 8 | Second | Bedroom 3 | 16.7 | 12.46 | |
| Room 9 | Second | Bedroom 4 | 11.81 | 10.99 | |
| Room 10 | Second | Media Roo | 11.81 | 10.99 |
| Washroom Type | No. of Pieces | Level |
| Washroom Type 1 | 2 | Main |
| Washroom Type 2 | 4 | Second |
| Washroom Type 3 | 6 | Second |
| Washroom Type 4 | 4 | Second |
| Washroom Type 5 | 0 | |
| Washroom Type 6 | 2 | Main |
| Washroom Type 7 | 4 | Second |
| Washroom Type 8 | 6 | Second |
| Washroom Type 9 | 4 | Second |
| Washroom Type 10 | 0 |
| Total Area: | 0.00 |
| Property Type: | Detached |
| Style: | 2-Storey |
| Exterior: | Brick |
| Garage Type: | Attached |
| Drive Parking Spaces: | 2 |
| Pool: | None |
| Laundry Access: | Ensuite |
| Approximatly Square Footage: | 3500-5000 |
| CAC Included: | N |
| Water Included: | N |
| Cabel TV Included: | N |
| Common Elements Included: | N |
| Heat Included: | N |
| Parking Included: | Y |
| Condo Tax Included: | N |
| Building Insurance Included: | N |
| Fireplace/Stove: | Y |
| Heat Type: | Forced Air |
| Central Air Conditioning: | Central Air |
| Central Vac: | N |
| Laundry Level: | Syste |
| Ensuite Laundry: | F |
| Sewers: | Sewer |
| Although the information displayed is believed to be accurate, no warranties or representations are made of any kind. |
| RE/MAX METROPOLIS REALTY |
|
|

Wally Islam
Real Estate Broker
Dir:
416-949-2626
Bus:
416-293-8500
Fax:
905-913-8585
| Book Showing | Email a Friend |
Jump To:
At a Glance:
| Type: | Freehold - Detached |
| Area: | Peel |
| Municipality: | Brampton |
| Neighbourhood: | Northwest Brampton |
| Style: | 2-Storey |
| Beds: | 4+1 |
| Baths: | 4 |
| Fireplace: | Y |
| Pool: | None |
Locatin Map:
