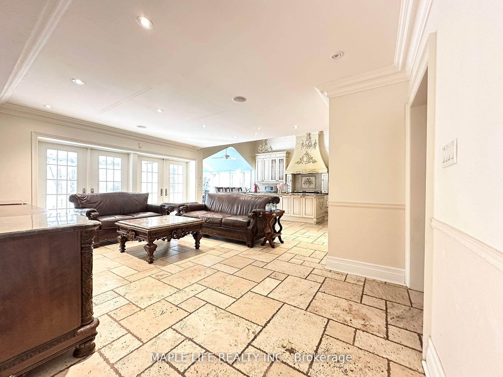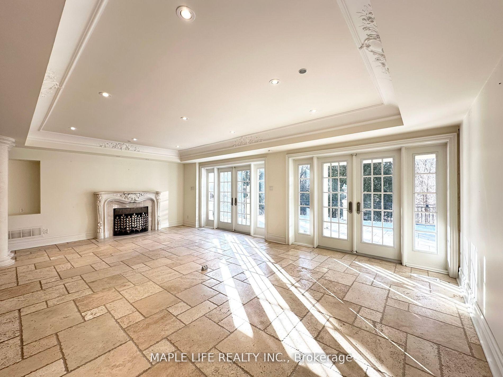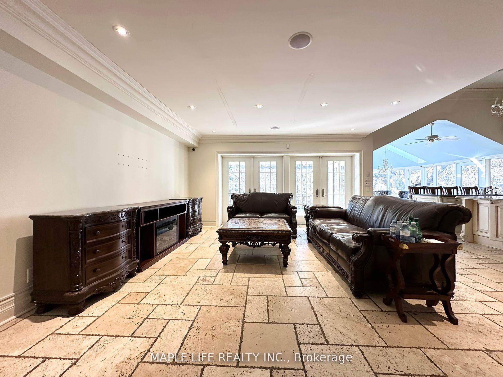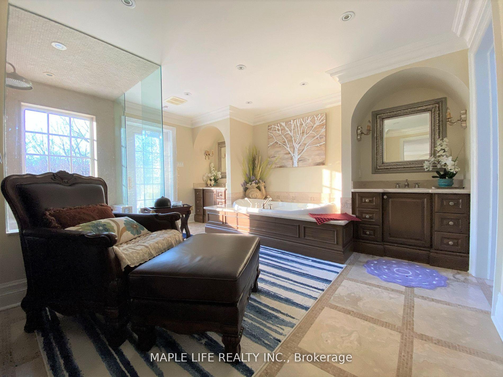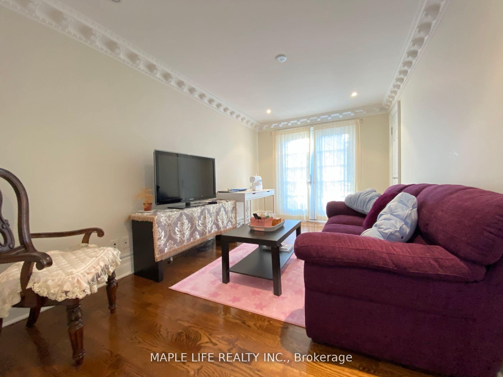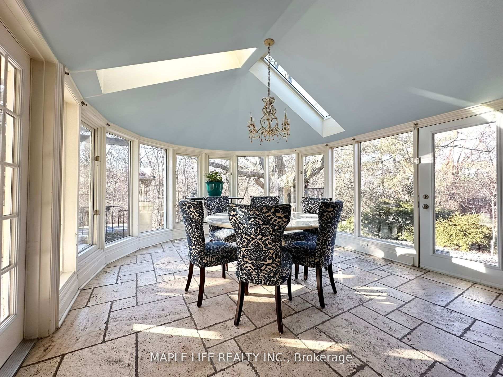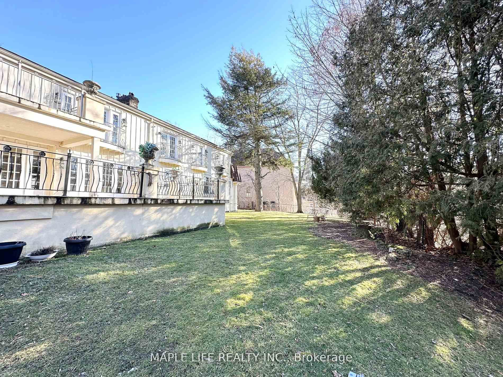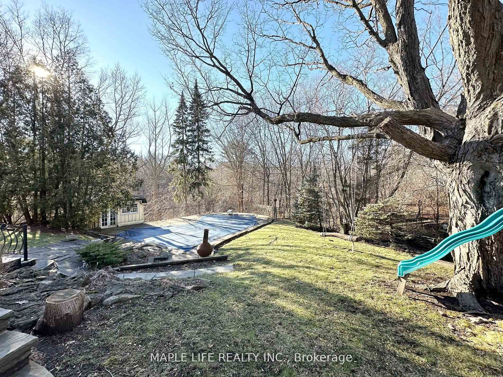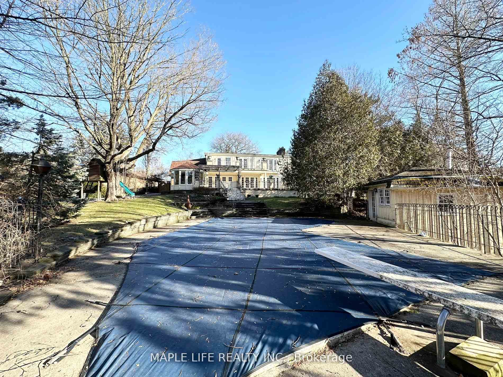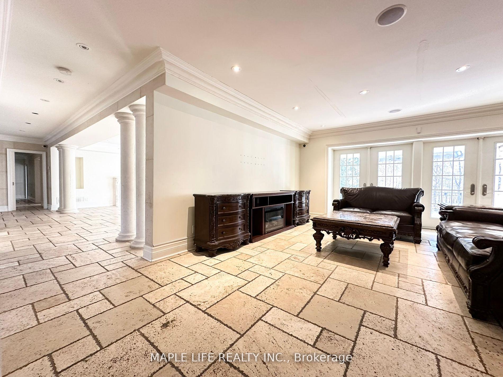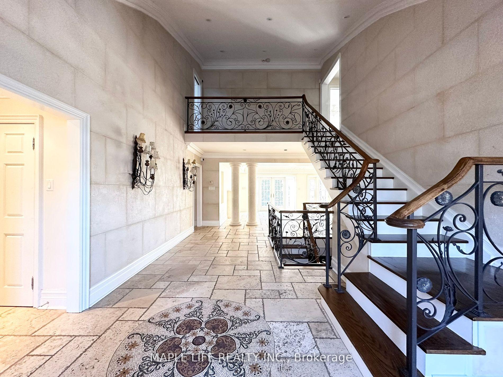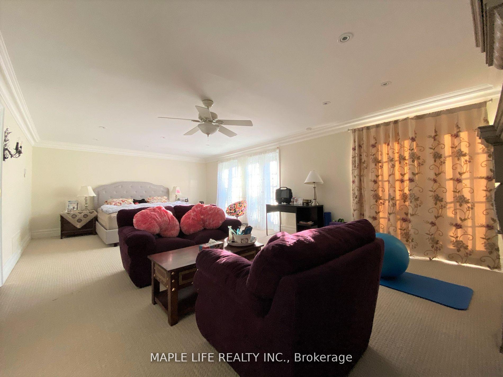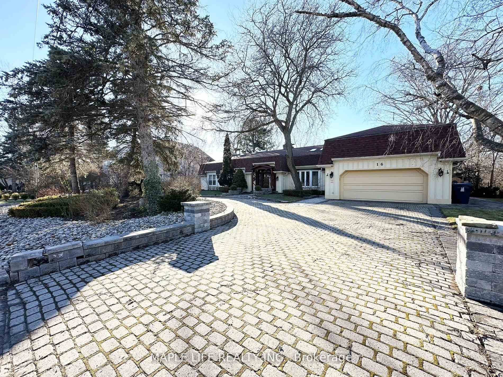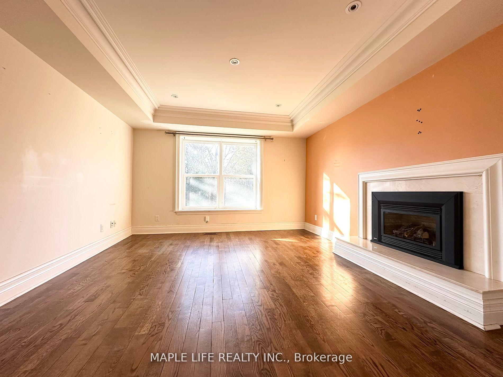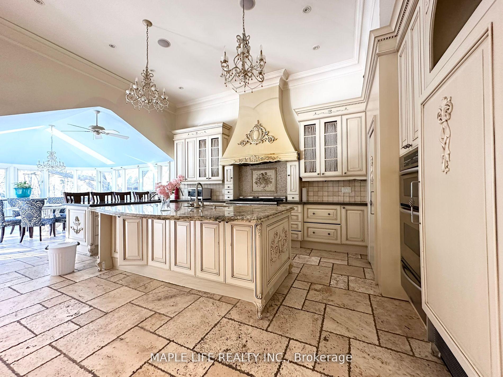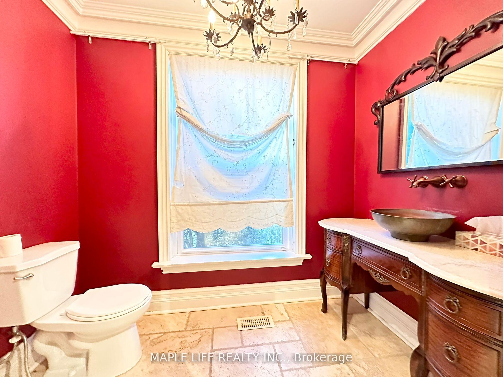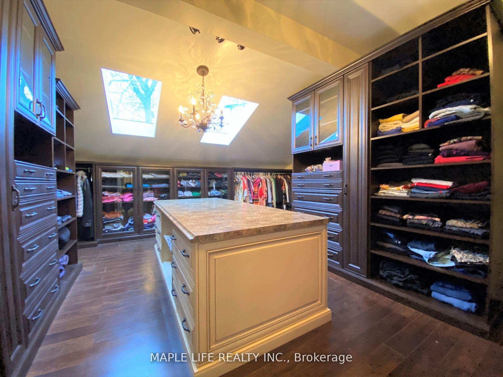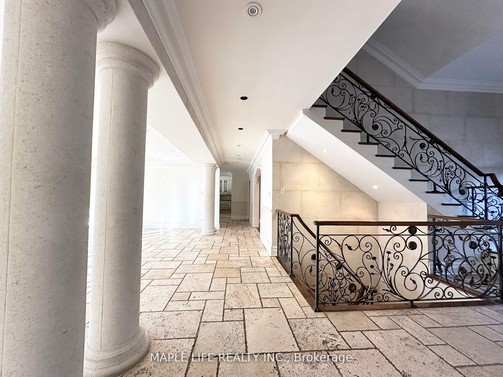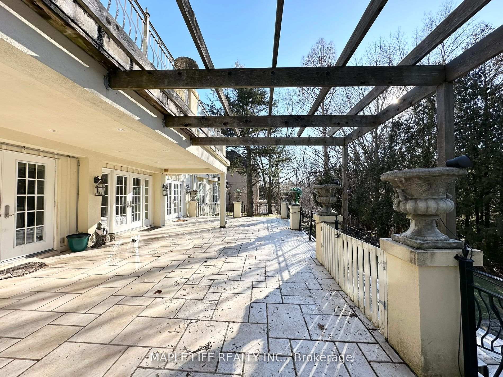$9,000
Available - For Rent
Listing ID: C12232942
16 Brian Cliff Driv , Toronto, M3B 2G2, Toronto
| Rarely Offered Exquisite Private Home in the Heart of Toronto! Large Premium Ravine Lot With 100 Ft Frontage and Over 1.5 Acres total! Over 5,800 sqft of Interior Living Space plus 2,300 sqft in Basement! This Beautifully Uniquely Designed Home W/Distinction & Elegance! Bordering On Ravine Setting Offers Peaceful Living & Ideally Designed For Entertaining. Just Minutes Away From Edward Gardens, Top Public and Private Schools, TTC Bus Station, Malls, Shopping And Highway. |
| Price | $9,000 |
| Taxes: | $0.00 |
| Occupancy: | Owner+T |
| Address: | 16 Brian Cliff Driv , Toronto, M3B 2G2, Toronto |
| Acreage: | .50-1.99 |
| Directions/Cross Streets: | The Bridle Path/Lawrence |
| Rooms: | 12 |
| Rooms +: | 6 |
| Bedrooms: | 7 |
| Bedrooms +: | 1 |
| Family Room: | T |
| Basement: | Finished |
| Furnished: | Part |
| Level/Floor | Room | Length(ft) | Width(ft) | Descriptions | |
| Room 1 | Ground | Foyer | 25.72 | 23.16 | Limestone Flooring, Crown Moulding, 2 Pc Bath |
| Room 2 | Ground | Family Ro | 16.33 | 23.39 | Limestone Flooring, Fireplace, Overlooks Ravine |
| Room 3 | Ground | Living Ro | 14.63 | 16.79 | Hardwood Floor, Large Window, Pot Lights |
| Room 4 | Ground | Dining Ro | 16.01 | 19.88 | Limestone Flooring, Combined w/Kitchen, W/O To Balcony |
| Room 5 | Ground | Kitchen | 13.78 | 18.89 | Limestone Flooring, Breakfast Area, Glass Block Window |
| Room 6 | Ground | Office | 15.09 | 12.96 | Hardwood Floor, Overlooks Pool, Fireplace |
| Room 7 | Ground | Bedroom | 14.04 | 12.73 | Broadloom, 3 Pc Ensuite, Double Closet |
| Room 8 | Ground | Bedroom | 15.06 | 15.65 | Broadloom, 3 Pc Ensuite, Walk-In Closet(s) |
| Room 9 | Ground | Bedroom | 14.46 | 15.09 | Broadloom, Walk-In Closet(s), Large Window |
| Room 10 | Ground | Primary B | 15.32 | 24.67 | Fireplace, 7 Pc Ensuite, W/O To Balcony |
| Room 11 | Second | Bedroom | 15.09 | 10.53 | Broadloom, W/O To Balcony, Overlooks Ravine |
| Room 12 | Second | Bedroom | 15.32 | 12.3 | Broadloom, 4 Pc Bath, Overlooks Ravine |
| Washroom Type | No. of Pieces | Level |
| Washroom Type 1 | 3 | |
| Washroom Type 2 | 2 | |
| Washroom Type 3 | 7 | |
| Washroom Type 4 | 0 | |
| Washroom Type 5 | 0 | |
| Washroom Type 6 | 3 | |
| Washroom Type 7 | 2 | |
| Washroom Type 8 | 7 | |
| Washroom Type 9 | 0 | |
| Washroom Type 10 | 0 |
| Total Area: | 0.00 |
| Property Type: | Detached |
| Style: | 2-Storey |
| Exterior: | Stone, Wood |
| Garage Type: | Attached |
| (Parking/)Drive: | Circular D |
| Drive Parking Spaces: | 7 |
| Park #1 | |
| Parking Type: | Circular D |
| Park #2 | |
| Parking Type: | Circular D |
| Pool: | Inground |
| Laundry Access: | Laundry Room |
| Approximatly Square Footage: | 5000 + |
| Property Features: | Park, Public Transit |
| CAC Included: | N |
| Water Included: | N |
| Cabel TV Included: | N |
| Common Elements Included: | N |
| Heat Included: | N |
| Parking Included: | Y |
| Condo Tax Included: | N |
| Building Insurance Included: | N |
| Fireplace/Stove: | Y |
| Heat Type: | Forced Air |
| Central Air Conditioning: | Central Air |
| Central Vac: | N |
| Laundry Level: | Syste |
| Ensuite Laundry: | F |
| Sewers: | Sewer |
| Although the information displayed is believed to be accurate, no warranties or representations are made of any kind. |
| MAPLE LIFE REALTY INC. |
|
|

Wally Islam
Real Estate Broker
Dir:
416-949-2626
Bus:
416-293-8500
Fax:
905-913-8585
| Book Showing | Email a Friend |
Jump To:
At a Glance:
| Type: | Freehold - Detached |
| Area: | Toronto |
| Municipality: | Toronto C13 |
| Neighbourhood: | Banbury-Don Mills |
| Style: | 2-Storey |
| Beds: | 7+1 |
| Baths: | 8 |
| Fireplace: | Y |
| Pool: | Inground |
Locatin Map:
