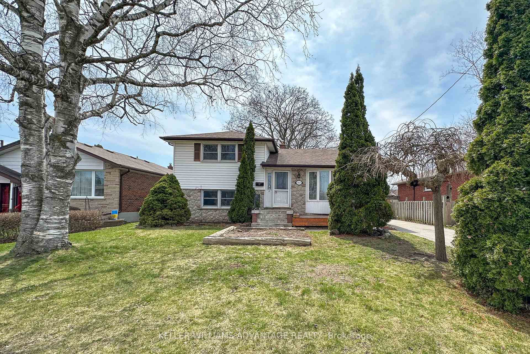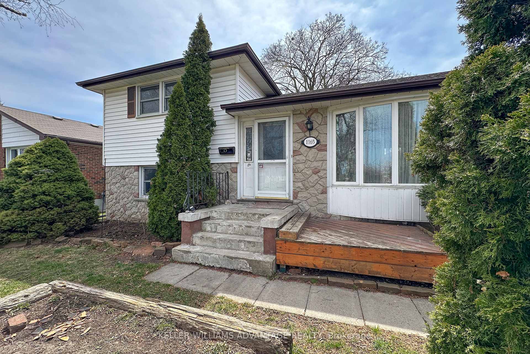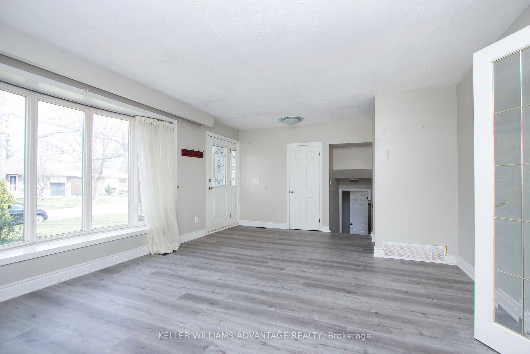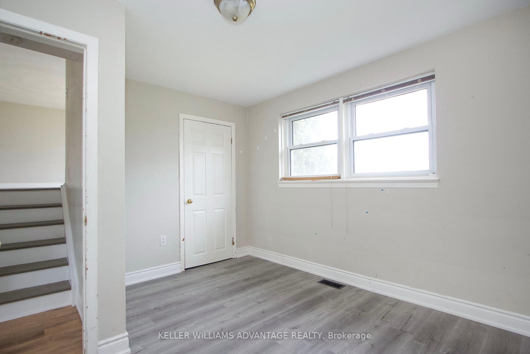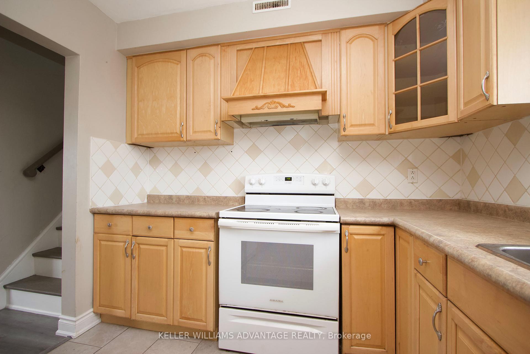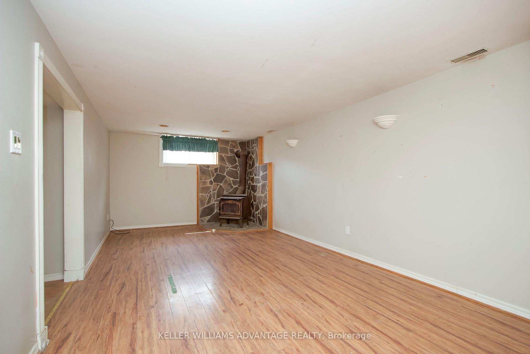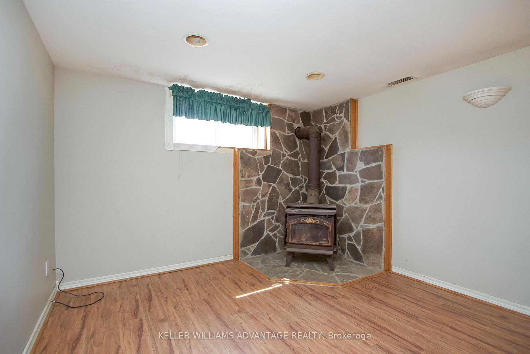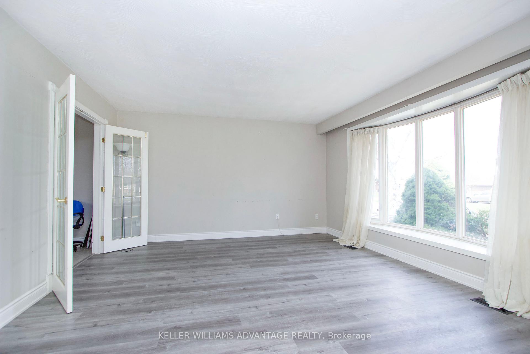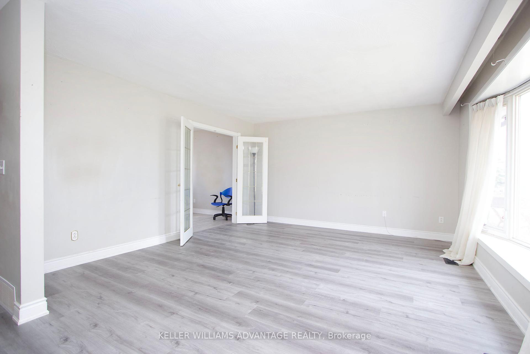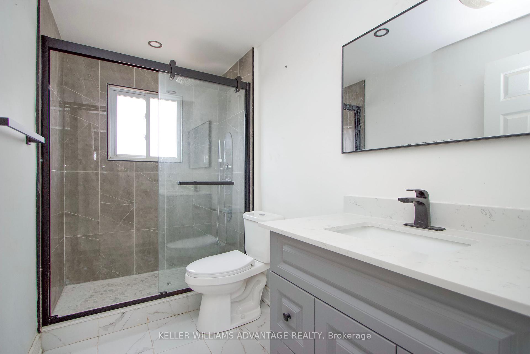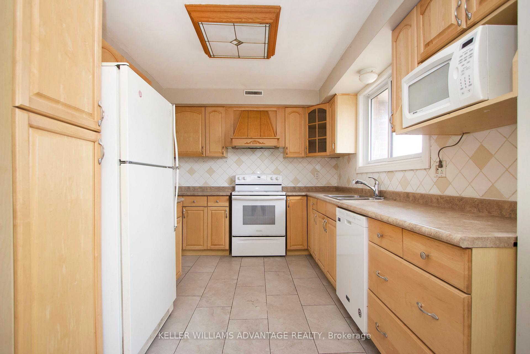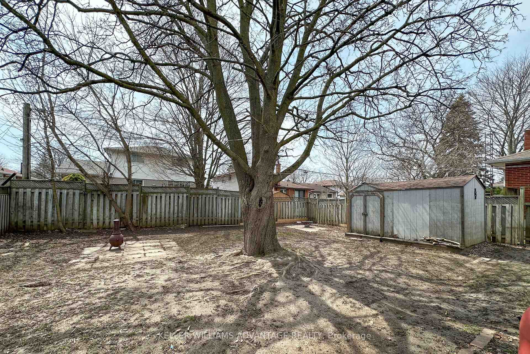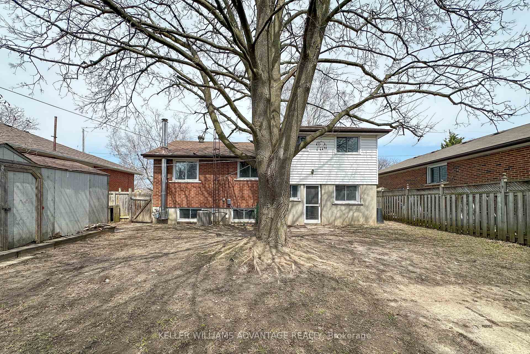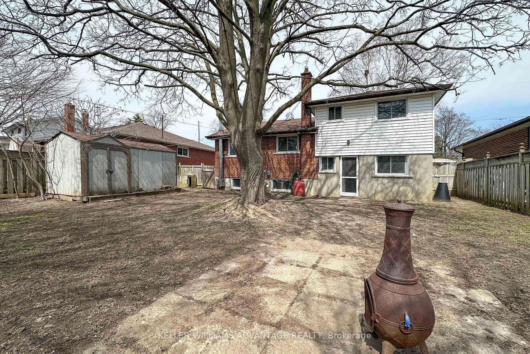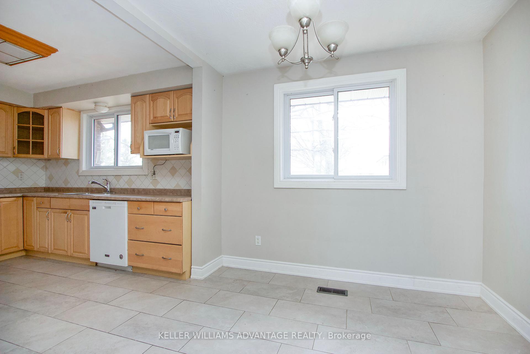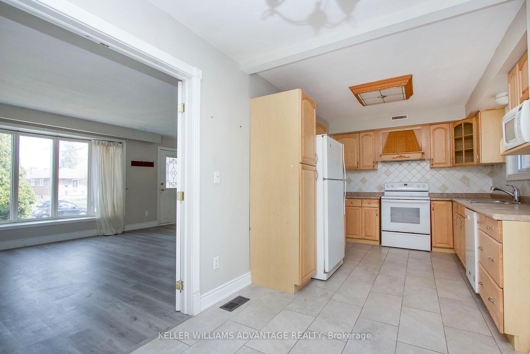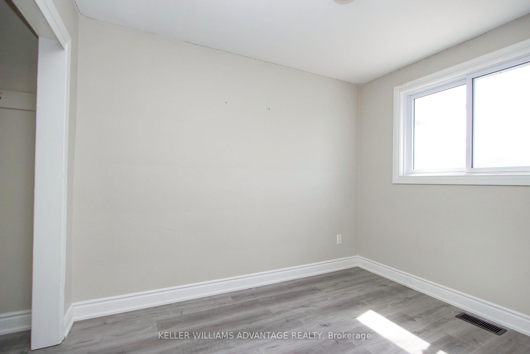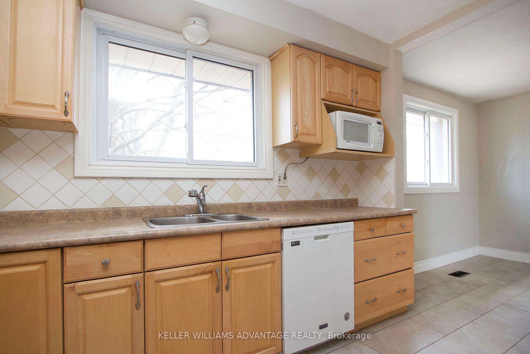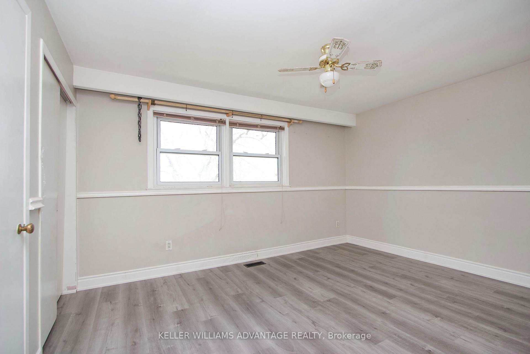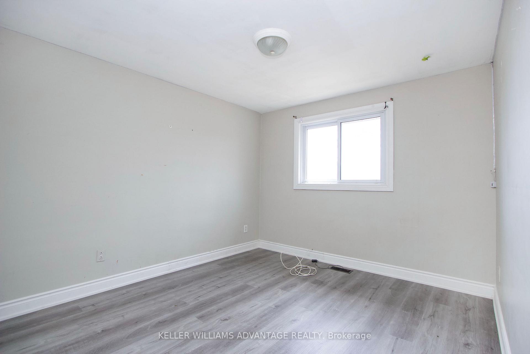$2,500
Available - For Rent
Listing ID: E12230066
1165 Ridgecrest Aven , Oshawa, L1H 1V3, Durham
| Beautifully Updated 4-Bedroom Detached Home for Rent in a Prime Oshawa Neighbourhood. Step into this freshly updated, 4-bedroom detached home, perfectly situated on a quiet, family-friendly street in one of Oshawa's most desirable communities. This spotless, move-in-ready residence features fresh paint and new flooring throughout most areas, creating a bright and inviting atmosphere. The well-appointed kitchen offers ample cabinetry and storage, while the spacious living room, filled with natural light from a large front window, flows seamlessly into a separate dining area - perfect for family meals or entertaining guests. Enjoy two modernized bathrooms and a cozy lower-level rec room ideal for a play area, home office, or extra living space. Walk out from the middle level to a huge private backyard - ideal for summer BBQs and outdoor fun. With ample parking and unbeatable proximity to Forest View Public School, Kingsway College, shopping, dining, parks, public transit, and Hwy 401 via Harmony Road, this home is perfect for responsible families or professionals seeking comfort, convenience, and quality living in a prime location. |
| Price | $2,500 |
| Taxes: | $0.00 |
| Occupancy: | Vacant |
| Address: | 1165 Ridgecrest Aven , Oshawa, L1H 1V3, Durham |
| Directions/Cross Streets: | King St E & Grandview |
| Rooms: | 7 |
| Rooms +: | 1 |
| Bedrooms: | 4 |
| Bedrooms +: | 0 |
| Family Room: | F |
| Basement: | Finished |
| Furnished: | Unfu |
| Level/Floor | Room | Length(ft) | Width(ft) | Descriptions | |
| Room 1 | Main | Living Ro | Bow Window, French Doors | ||
| Room 2 | Main | Dining Ro | Combined w/Living, Open Concept | ||
| Room 3 | Main | Kitchen | Eat-in Kitchen, Ceramic Floor, Backsplash | ||
| Room 4 | Upper | Primary B | Hardwood Floor, Window, Double Closet | ||
| Room 5 | Upper | Bedroom 2 | Hardwood Floor, Window, Double Closet | ||
| Room 6 | In Between | Bedroom 3 | Hardwood Floor, Window, Closet | ||
| Room 7 | In Between | Bedroom 4 | Hardwood Floor, Window, Double Closet | ||
| Room 8 | Basement | Recreatio | Laminate, Fireplace, Pot Lights |
| Washroom Type | No. of Pieces | Level |
| Washroom Type 1 | 2 | In Betwe |
| Washroom Type 2 | 4 | Upper |
| Washroom Type 3 | 0 | |
| Washroom Type 4 | 0 | |
| Washroom Type 5 | 0 | |
| Washroom Type 6 | 2 | In Betwe |
| Washroom Type 7 | 4 | Upper |
| Washroom Type 8 | 0 | |
| Washroom Type 9 | 0 | |
| Washroom Type 10 | 0 |
| Total Area: | 0.00 |
| Property Type: | Detached |
| Style: | Sidesplit 4 |
| Exterior: | Brick, Vinyl Siding |
| Garage Type: | None |
| (Parking/)Drive: | Private |
| Drive Parking Spaces: | 3 |
| Park #1 | |
| Parking Type: | Private |
| Park #2 | |
| Parking Type: | Private |
| Pool: | None |
| Laundry Access: | Ensuite |
| Approximatly Square Footage: | 700-1100 |
| CAC Included: | N |
| Water Included: | N |
| Cabel TV Included: | N |
| Common Elements Included: | N |
| Heat Included: | N |
| Parking Included: | Y |
| Condo Tax Included: | N |
| Building Insurance Included: | N |
| Fireplace/Stove: | Y |
| Heat Type: | Forced Air |
| Central Air Conditioning: | Central Air |
| Central Vac: | N |
| Laundry Level: | Syste |
| Ensuite Laundry: | F |
| Sewers: | Sewer |
| Although the information displayed is believed to be accurate, no warranties or representations are made of any kind. |
| KELLER WILLIAMS ADVANTAGE REALTY |
|
|

Wally Islam
Real Estate Broker
Dir:
416-949-2626
Bus:
416-293-8500
Fax:
905-913-8585
| Book Showing | Email a Friend |
Jump To:
At a Glance:
| Type: | Freehold - Detached |
| Area: | Durham |
| Municipality: | Oshawa |
| Neighbourhood: | Donevan |
| Style: | Sidesplit 4 |
| Beds: | 4 |
| Baths: | 2 |
| Fireplace: | Y |
| Pool: | None |
Locatin Map:
